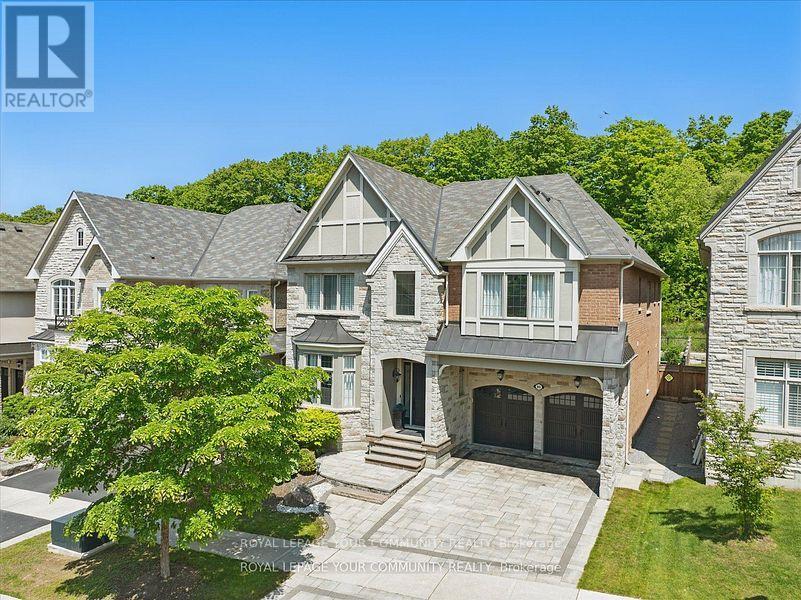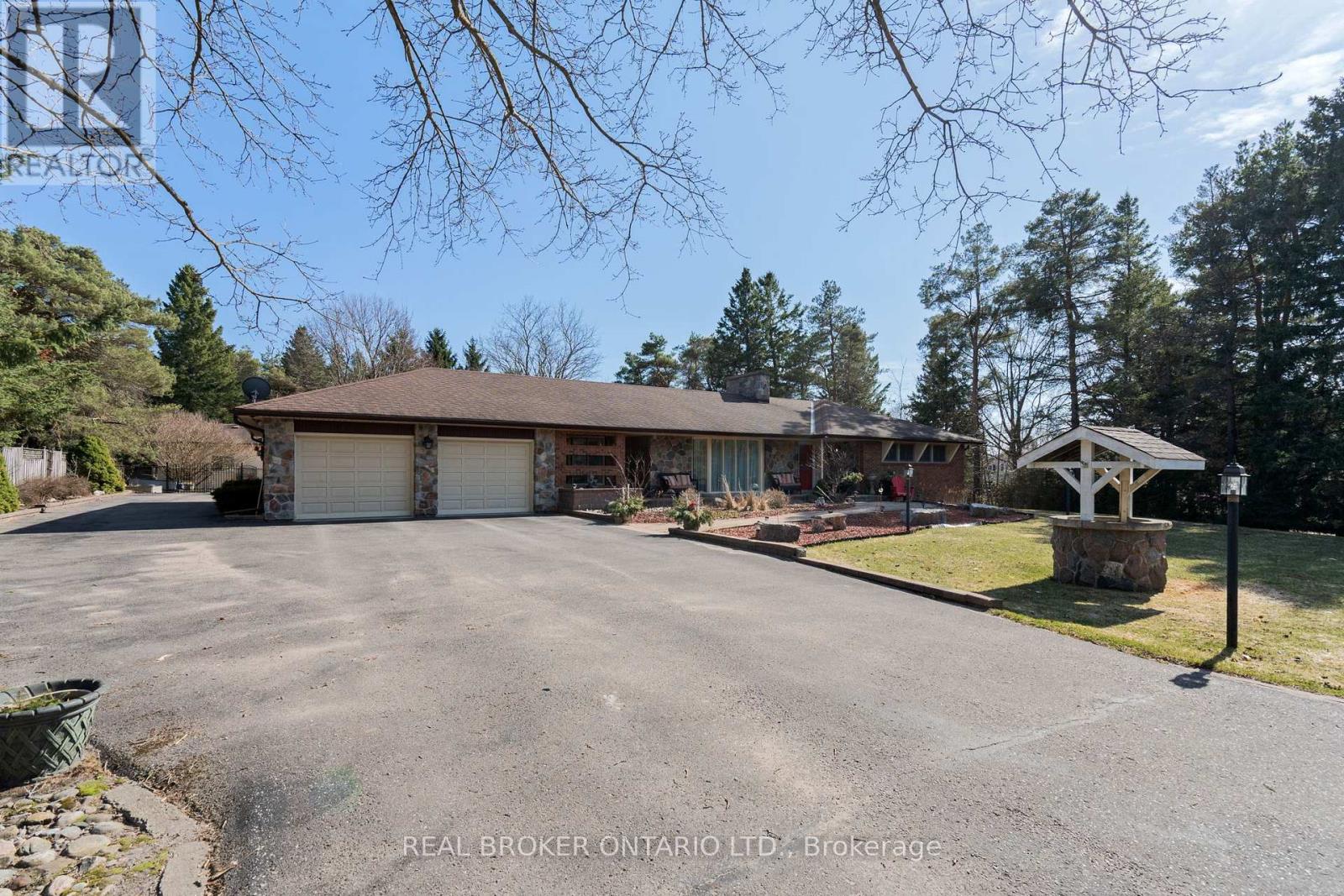24 Old Mosley Street
Wasaga Beach, Ontario
Top 5 Reasons You Will Love This Home: 1) Located just a 2-minute walk to Beach 2, this charming year-round home or cottage retreat is being sold fully furnished including everything you need to start living you dream lifestyle 2) The large eat-in kitchen offers ample cupboard and counterspace, updated stainless-steel appliances, and room to gather, perfect for cooking, hosting, or relaxed family meals 3) Designed for unwinding, the private outdoor space features a two-level deck, a flagstone patio with a firepit, twinkle lights, and mature trees for natural ambiance 4) With three bedrooms, a full 4-piece bathroom, laundry, and a bright sunroom, this home presents both function and flexibility for everyday living or weekend getaways 5) Room for up to five vehicles, three storage sheds, and the bonus of full municipal water and sewer services, a rare find in a beachside property. 1,019 above grade sq.ft. Visit our website for more detailed information. (id:60365)
138 Knox Road E
Wasaga Beach, Ontario
Top Reasons You Will Love This Home: Discover a rare and remarkable estate that masterfully combines privacy, luxury, and convenience, set on 5.6-acres in the heart of Wasaga Beach. With over 8,500 square feet of custom-designed living space, this home is perfectly suited for multi-generational families or those who simply crave space and sophistication. A grand 18-foot tray ceiling welcomes you into the foyer, opening to an expansive living room anchored by an oak fireplace and a wall of glass doors that lead to a two-tiered deck, complete with a screened-in area for all-season enjoyment. Beyond lies a forested backyard stretching over 1,100 feet, offering a tranquil retreat for gatherings or quiet moments. At the heart of the home, a chefs dream kitchen awaits, featuring premium appliances, rich maple cabinetry, granite countertops, a wine cooler, and an oversized walk-in pantry. The flow continues into a formal dining room, setting the stage for memorable entertaining. The main level hosts four spacious bedrooms, including a luxurious primary suite with a three-sided fireplace, a generous walk-in closet, and a spa-inspired ensuite bathroom. The fully finished lower level, accessible through its own garage entrance, provides ultimate versatility with a fifth bedroom, large windows, a cozy family room with a gas fireplace, a custom wet bar, a dedicated gym, and even a hockey locker room, ideal for extended family, guests, or a private apartment setup. No detail was overlooked, with premium finishes such as heated floors in every bathroom, upgraded soundproofing, dual furnaces, 400-amp service, and solid 10-inch concrete foundation walls. Completing this incredible property is a fully insulated 30x45 triple-car garage with a finished loft, perfect for a creative studio, guest suite, or workshop.All of this, just minutes from Wasaga Beachs shops, schools, and shoreline. 4,669 above grade sq.ft plus a finished basement. Visit our website for more detailed information (id:60365)
2642 5th Line
Innisfil, Ontario
Top 5 Reasons You Will Love This Home: 1) Tranquil estate on over 13-acres allowing you to embrace serenity of this expansive property, featuring more than 300' of fencing along a newly paved road and exclusive gated driveway access 2) Versatile detached shop includes a full-size basketball court, a well-appointed office, and a stylish two bedroom apartment loft above 3) Grand family home offering five bedrooms, a luxurious primary suite, a sun-drenched sunroom adjacent to the kitchen, and an inviting wraparound porch 4) Backyard retreat with over $300,000 invested in creating your private paradise, you will enjoy a custom saltwater pool, a charming pavilion with a bathroom and changing room, a hydro pool hot tub with an automatic cover, and an irrigation system 5) Rural sanctuary with modern convenience, offering both secluded tranquility and proximity to schools, amenities, Lake Simcoe, and major highways. 3,323 fin.sq.ft. Visit our website for more detailed information. (id:60365)
80 Forest Grove Court
Aurora, Ontario
A rare opportunity to own a refined executive residence in prestigious rural Aurora, perfectly positioned on a quiet court and backing onto protected ravine. This sun-drenched 4,242 sq ft home showcases timeless elegance and modern luxury on a premium 50' x 123' pool-sized lot. A grand stone facade opens to a dramatic 20 ft open-to-above foyer, setting the tone for soaring 14 ft ceilings in the great room and 9-10 ft smooth ceilings throughout. The open-concept design flows seamlessly from the elegant family room to the chef-inspired kitchen-complete with custom cabinetry, granite counters, a large centre island, and top-of-the-line built-in KitchenAid appliances (fridge, cooktop, microwave, oven, dishwasher), ideal for entertaining in style. Retreat to the opulent primary suite featuring a spa-like 6-piece ensuite and an expansive dressing room outfitted with bespoke closet organizer. Extensive upgrades throughout include wide-plank hardwood flooring, crown moulding, polished oversized tiles, oak stairs with iron pickets, custom designer lighting and added pot lights upgraded vanities, luxury bath hardware, and elegant wall paneling. Professionally landscaped with front and rear interlock and a serene deck overlooking the ravine. Enjoy direct access to scenic trails, and close proximity to top-ranked schools, parks, community centre, GO Train, Hwy 404, T&T Supermarket, and boutique shopping. An exceptional residence offering sophistication, privacy, and a coveted lifestyle. (id:60365)
Ph3 - 350 Highway 7
Richmond Hill, Ontario
One of a kind Penthouse office unit in a prime location, fully renovated and custom-designed for professional offices like law firms, accountants and IT. Fully furnished with high-end furniture, it features a highly functional layout for optimal workflow. Steps from Viva Transport, restaurants, and shops, with seamless access to Highways 404/407. Includes two underground parking spots, with additional parking available for rent. Gross lease, available immediately. (id:60365)
112 Orchard Hill Boulevard
Markham, Ontario
Beautifully maintained Madison detached home in high-demand Berczy community featuring 3+1 bedrooms, 4 bathrooms, 9 ceilings on the main floor with open-concept kitchen, hardwood flooring and new staircase throughout main and second floors, newly finished basement with potential separate access from garage, no sidewalk with 1 garage and 2 driveway parking spaces, landscaped backyard, and ideally located minutes from top-ranked schools (Pierre Elliott Trudeau H.S., Beckett Farm P.S., Castlemore P.S., All Saints Catholic Elementary), Angus Glen Golf Course, parks, TTC, YRT, malls, supermarkets, and all essential amenities. (id:60365)
807e - 278 Buchanan Drive
Markham, Ontario
Welcome to Unionville Gardens, High Demand Convenient Location in the Heart of Markham! **Upgraded Cabinets, Bathroom Shower Glass, Newly Painted Bedroom and Brand New Dishwasher** Ready to Move In! Open Concept And Functional Layout w/ High 10 ft Ceilings. Modern Kitchen w/ Stainless Steel Appliances. Floor to Ceiling Windows w/ Unobstructed Views. Master Has Huge Walk-in Closet. This is an East Facing Unit w/ Plenty of Natural Light in the Morning and No Afternoon Sun Giving you the Most Comfortable Living Space. Lots Of Amenities. Steps To Shops, Entertainment, Restaurants, Public Transit, and More! Do Not miss out! (id:60365)
309 Wagg Road
Uxbridge, Ontario
Welcome to your private country retreat - just 5 minutes from downtown Uxbridge. Set on a mature, tree-lined 1-acre lot, this beautiful bungalow offers the perfect blend of rural charm and in-town convenience. Thoughtfully maintained and partially updated over the last several years, all the big-ticket items are done: roof, furnace, A/C, windows, and more, move in with confidence. Inside, you'll find a spacious and functional 3+1 bedroom, 3-bathroom layout with stylish upgrades throughout. The renovated kitchen is the heart of the home, perfect for cooking, gathering, and entertaining, while the refreshed mudroom/laundry area offers seamless access to the backyard. Enjoy a cozy evening in the main living room or take in the serene views from the three-season sunroom overlooking your private yard. The finished lower level is an entertainers dream, featuring 9-foot ceilings, a full wet bar, and a large games room/billiards area thats ready for movie nights, celebrations, or quiet evenings at home. Outdoors, the property continues to impress. In addition to the attached 2-car garage, theres a fully detached 24' x 24' workshop with its own private driveway, ideal for hobbyists, car enthusiasts, or future conversion to an income-generating studio or guest suite. Tucked well back from the road and surrounded by mature trees, this home delivers the privacy and space you've been craving, all while being minutes from shops, schools, trails, and everything Uxbridge has to offer. (id:60365)
Bsmt - 26 Donnamora Crescent
Markham, Ontario
Walk-Out Basement Apartment located in the highly sought-after German Mills neighbourhood. Beautiful Backyard View. Enjoy a bright and spacious unit with a full bathroom, functional layout, and direct access to a scenic backyard. Located within walking distance to public transit and everyday conveniences. One parking spot on the driveway is included. You'll move in... and never want to leave. Steps from parks, trails, transit, highway 404,407, 7. (id:60365)
57 Bayswater Avenue
Richmond Hill, Ontario
Premium Ravine Lot Backing Onto Conservation W/ Stunning Views. Newly Renovated 4 Bdrm Home Located In High Demand Lake Wilcox Community On A Quiet Crt. New Hrwd Flrs, Solid Oak Staircase, Freshly Painted, Master Chef Size Kitchen W/ Quartz Countertops. W/O To A Large Deck. Two Ensuite Bdrms. Primary Bdrm W/5Pc Ensuite, W/I Closet. Finished Bsmt W/Kitchen & 4Pc Bath. New Interlock In Both Front & Back Yard. Steps To Trails, High Rank Schools & Parks. (id:60365)
4 Thornhill Woods Drive
Vaughan, Ontario
Meticulously Maintained Freehold Townhome Situated In The Highly Sought-After Thornhill Woods Community And Within The Top-Ranking Stephen Lewis Secondary School District. The Main Floor Features A Spacious, Open-Concept Layout With A Cozy Gas Fireplace In The Living Area, An Elegant Dining Area, And Hardwood Floors Throughout. A Sun-Filled Breakfast Area With A Breakfast Bar And A Functional Family Room Provides Easy Access To The Backyard.Upstairs Boasts 3 Bright Bedrooms And 2 Newly Renovated Modern Bathrooms. The Generous Primary Suite Offers A Walk-In Closet And A Spa-Like 4-Piece Ensuite With A Deep Soaking Tub. The Additional 2 Bedrooms Are Functional And Share Another Stylishly Updated Bathroom.The Professionally Finished Basement Expands Your Living Space With A Bright Open Recreation Room, An Additional Bedroom, A 3-Piece Bath, And Pot Lights Throughout.Conveniently Located Near Highways 407 & 7, Public Transit, GO Stations, Parks, Trails, Community Centres, Restaurants, Supermarkets, And More. (id:60365)
306 - 9085 Jane Street
Vaughan, Ontario
LUXURY LIVING AT ITS FINEST! PARK AVENUE PLACE "TOWER B" ALMOST NEW BUILDING IN THE HEART OF VAUGHAN! STEPS TO VAUGHAN MILLS MALL, PUBLIC TRANSIT, VAUGHAN METROPOLITAN CENTRE, AND TTC SUBWAY TO DOWNTOWN. BRIGHT UNIT WITH HIGH-END FINISHES ALL IN DESIGNER COLOURS... COMPLETE WITH WINDOW COVERINGS AND DREAM KITCHEN WITH QUARTZ COUNTERS WITH INTEGRATED KITCHEN APPLIANCES- ALSO INCLUDES WASHER/DRYER. RARELY AVAILABLE UNIT WITH PARKING SPOT AND LOCKER... JUST MOVE IN AND ENJOY! AMAZING AMENITIES INCLUDES SECURITY CONCIERGE, GYM, GAMES ROOM, MEDIA ROOM AND PARTY ROOM! EUROPEAN INSPIRED BUILDING WITH ALL THE HIGHEST END FINISHES, FUNCTIONAL LAYOUT DRENCHED WITH SUNLIGHT (id:60365)













