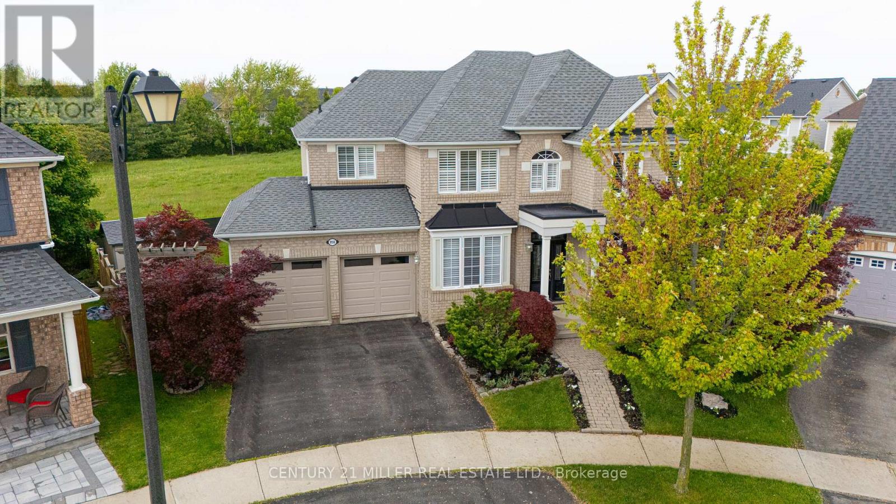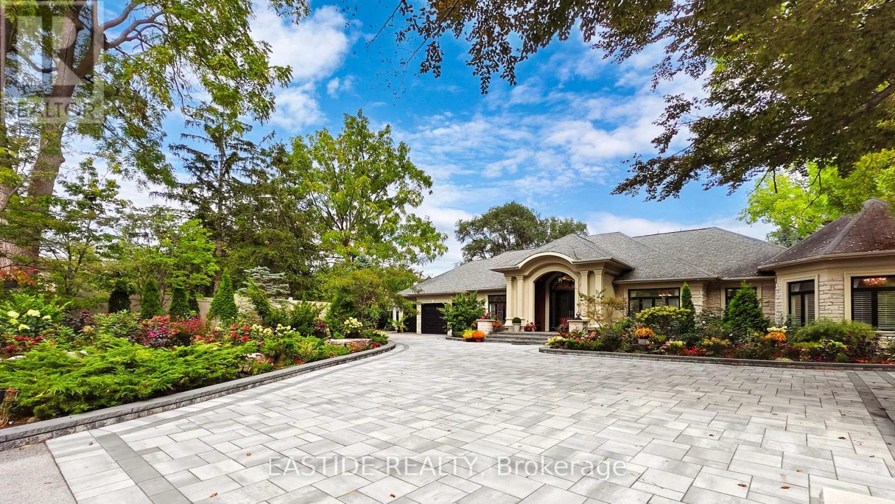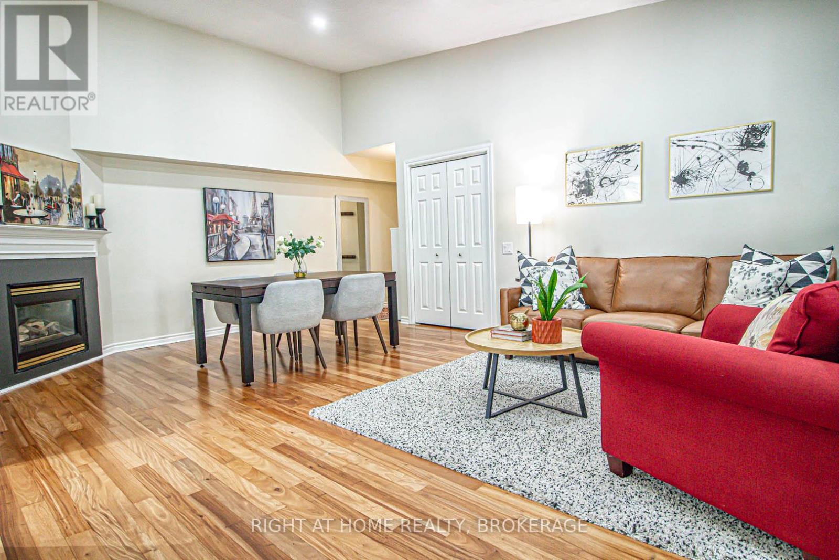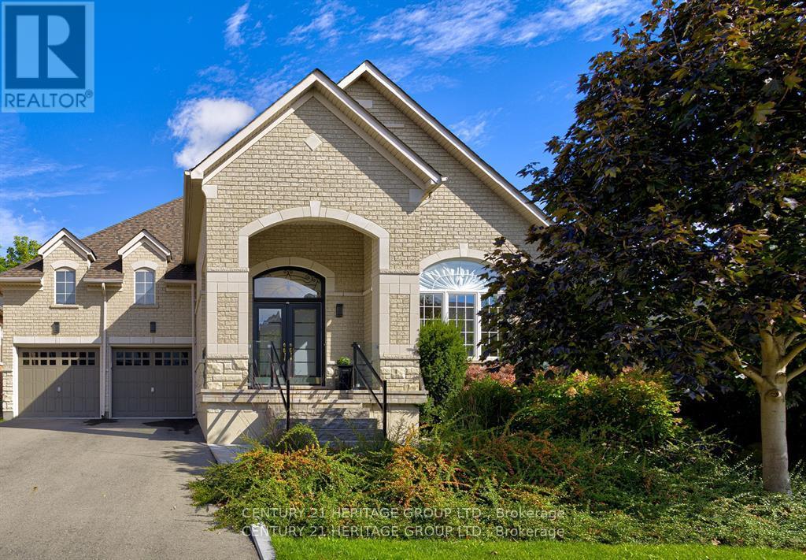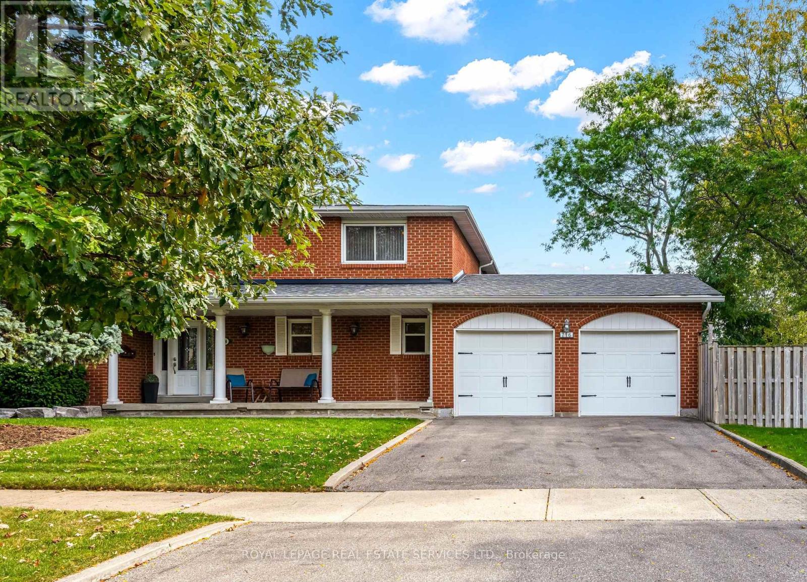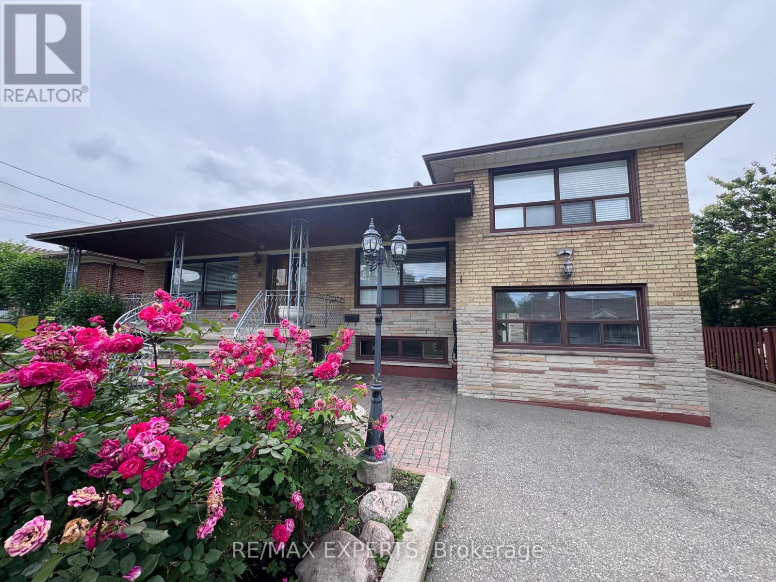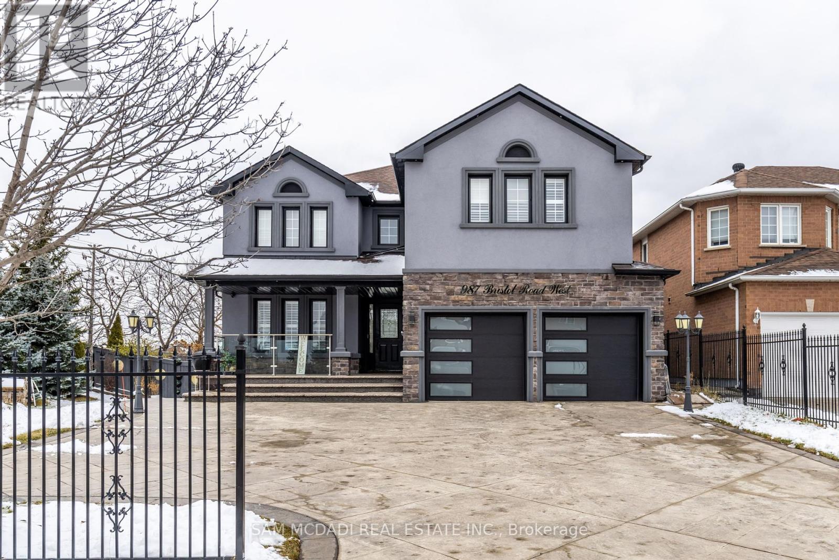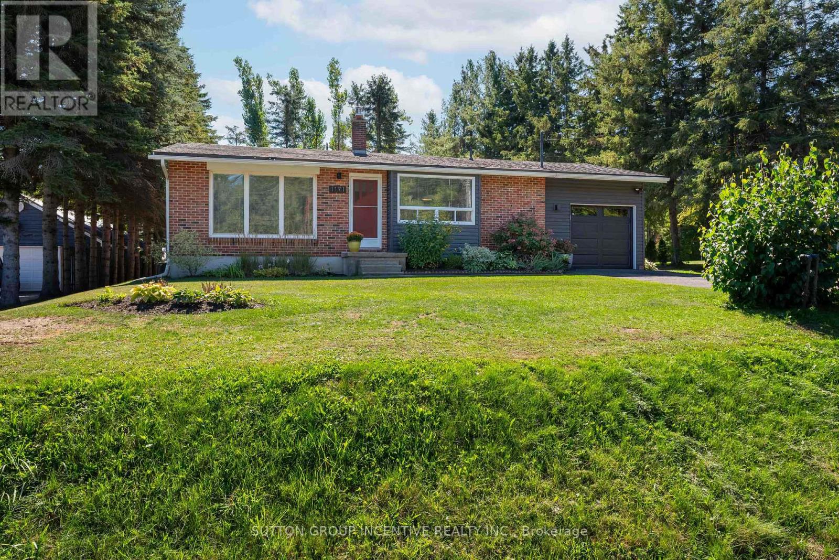10 Costner Place
Caledon, Ontario
Welcome To 10 Costner Place In The Prestigious Community Of Palgrave. Exhilarating Estate Property On Top Of A Hill With Multiple Beautiful Landscapes Nearby. Very Serene Surroundings Containing Beautiful Nature, Animals And Vibrant View Of The Sky. Upon Entering You Will Be Greeted With An Abundance Of Natural Light And Views Of Lush Greenery Through The Large Windows. Hardwood Floors Throughout The Main Floor and Second Floor With Tiles In The Kitchen and Basement. A Cozy Fireplace To Relax Beside And View the Nature In The Backyard Through The Large Windows. The Basement Is The Perfect Space For Entertainment. Outdoor Access From Kitchen & Family Room Leads To The Deck With A B/I BBQ With Gas Connection, A Stunning Gazebo And A Backyard Shed. And Not To Forget The Caledon Trailway Path Right Next Door. Easy Access To Trails, Golf Courses & Caledon Equestrian Park, Close To Palgrave, Bolton, Orangeville, Schomberg, & Tottenham. (id:60365)
13 Fenchurch Drive
Brampton, Ontario
"Absolutely Stunning Gem!!!! Detached 4 + 2 Bed Includes Amazing upgrades worth over 150K Elegant Stained Hardwood flooring throughout, Modern 'BUILT-IN Kitchen with High-end S/S Appliances and a Pantry. 3 Full Washrooms upstairs is a Delight, Convenient second-floor laundry, Primary bedroom has huge HIS/HER Walk-in Closets, Marvelous Bedrooms, Oak Stairs, Modern upgraded countertops in the kitchen & all washrooms, Rare Main floor Office, smooth Ceilings all over, Custom Closet Organizers Finished Basement with two bedrooms, kitchen, & Washrooms. Basement Entrance through Garage. Rented for $1,850. Tenant is Willing to Stay. Includes Water Filtration System worth 10K Patio work in the Backyard for Summer Fun. THE LIST GOES ON AND ON!!!!!!! SHOWS 10++++...!!" (id:60365)
4289 Guildwood Way
Mississauga, Ontario
Welcome To This Charming Home Offering Spacious 4+2 Bedrooms, 5 Washroom With A Legal Basement Apartment In The Desirable Hurontario Neighbourhood With An Array Of Upgrades! Completely Renovated From Top To Bottom. New Kitchen Counters, Backsplash & Cabinets With Gas Stove (2022) Opens Up The Door To Your Wildest Chef Fantasies. Freshly Painted (2024). Pot lights On Main Floor, Basement & Primary Bedroom (2022). Expanded And Upgraded Closet In Primary Bedroom (2023). Primary Bedroom Is The Size Of 2 Regular Sized Bedrooms! New Floors & New Modern Washrooms With LED Mirrors On Second Floor (2022). Zebra Blinds All Throughout (2022). Spacious Legal Basement Apartment With Separate Entrance. Separate Laundry, 2 Large Bedrooms, One With An Ensuite. Spacious All Around! Private And Fenced Backyard Makes It A Perfect Spot To Unwind And Enjoy Your Morning Coffee Or Relax In The Evening After A Long Day. Don't Miss Out! (id:60365)
856 Somerville Terrace
Milton, Ontario
Outstanding updated family home built by Mattamy great curb appeal, quiet court approximately 2983 square feet, plus finished basement! Huge premium lot (135.34 feet wide across rear of property) backing onto greenspace. Walk to trails and park in the desirable Beaty community. Beautifully landscaped with mature birch and Japanese maple trees (cutleaf, bloodgood and lions mane). Fenced yard and large deck ideal for entertaining outdoors. Two garden sheds and gas BBQ hookup. 200 amp service. Oversized rooms, boasting two gas fireplaces. New engineered hardwood flooring installed July 2025 in living room, dining room, den and family room. Central air, central vac. Furnace and central air replaced in 2020 (approximately). Two insulated garage doors updated in 2018, garage door openers and two remotes. Roof shingles and vinyl columns updated in 2015. Exterior trim replaced in 2016 maintenance free. Window blinds. Five appliances, including JennAir gas stove. Main floor boasts a separate formal dining room and den. Large kitchen, white cabinets, eat-in kitchen(freshly painted July 2025) with pantry, quartz countertops and island with granite. Main floor family room with gas fireplace. Finished basement with huge recreation room with gas fireplace, with potential fifth bedroom on lower level or additional office space. 3 piece rough-in washroom in basement. Sump pump replaced in 2016. Laundry conveniently located on second floor, with stainless steel sink and large linen closet. Primary bedroom with two walk-in closets and large 5-piece en-suite bathroom, with separate soaker tub and updated shower. Many windows replaced throughout the home. Nest thermostat and Google Home Nest doorbell and rear security cameras and flood light. Nest devices are Bluetooth. Quiet residential street in sought after neighbourhood. A great place to call home. (id:60365)
431 Fourth Line
Oakville, Ontario
Welcome to 431 Fourth Line a once-in-a-lifetime opportunity to own a palatial custom-built bungalow on a sprawling 0.83 acres lot in Oakville prestigious Bronte East community. Boasting over 9,400 sq.ft. of luxurious living space including an indoor heated pool and wellness retreat, this home is the pinnacle of elegance and craftsmanship. A grand 17-ft domed foyer welcomes you into a sunlit interior featuring 4 spacious bedrooms, 5 designer bathrooms, a gourmet kitchen with top-of-the-line Miele and WOLF appliances, and a stunning indoor swimming sanctuary complete with sauna, hot tub, and Italian stone detailing. The professionally finished lower level is a resort in itself offering a full bar, wine cellar, fitness centre, home theatre, and a private library. The meticulously landscaped garden is an entertainers dream with an outdoor kitchen, premium Broil King BBQ, gazebo with fireplace, and multiple lounge zones. Located minutes to top-ranked schools-Appleby College, Bronte Harbour, GO Station, and highway access. A rare estate offering timeless sophistication and strong future value in one of Oakville most coveted enclaves. (id:60365)
2380 Pathfinder Drive
Burlington, Ontario
This turn-key detached 3-bedroom, 2-bathroom home is located in the highly sought-after Orchard neighbourhood, known for its top-rated schools, family-friendly vibe, and vibrant sense of community. Freshly updated throughout, this home is carpet-free and features new modern vinyl plank flooring, complemented by stylish new electrical fixtures and door hardware. The entire interior has been professionally painted in a crisp, white neutral palette, creating a bright and inviting atmosphere from top to bottom. Enjoy a low-maintenance lifestyle outdoors with mostly turf on the property. A gas range in the kitchen make this home ideal for the cooking enthusiast. Practical upgrades include a cold cellar under the front porch. The basement is ready for future expansion, featuring a rough-in for a 3-piece washroom and three upgraded, large basement windows (approx. 30" x 24") that flood the space with natural light. There's also a convenient interior door from the garage, and an upgraded 200 Amp electrical service, supporting all your modern needs and any future projects. The Orchard neighbourhood is surrounded by scenic trails and parks, and sits right next to Bronte Provincial Park, offering seamless access for hiking or biking adventures. Residents enjoy the convenience of plentiful shopping options for groceries and everyday essentials, along with a wide selection of local restaurants to suit every taste. Only 5km to the Appleby GO Station parking lot. This move-in-ready home offers both comfort and long-term potential in one of Burlington's most desirable communities. Don't miss this rare opportunity - book your private showing today (id:60365)
415 - 1451 Walker's Line
Burlington, Ontario
Absolute Gem!! Gorgeous 1,020 Sq.ft. Corner Condo in Burlington's Vibrant Tansley Woods! Bright, open-concept layout with soaring vaulted ceilings, abundant natural light, and a cozy gas fireplace. The kitchen boasts ample counter and cabinet space, a breakfast bar, and an eat-in area. Gleaming floors and pot lights create a luxurious penthouse ambiance. The spacious primary bedroom features a 5-piece ensuite and double closet, complemented by a large second bedroom and a 3-piece bathroom. Savor stunning top-floor views from the open balcony. Ideally located minutes from highways, shopping, restaurants, grocery stores, Tansley Woods Recreation Centre, Parks, and more. Includes ample visitor parking, a gym, and a party room. A must-see treasure! (id:60365)
3 Nova Scotia Road
Brampton, Ontario
Rarely Offered Exceptional Bungalow (2710sq.f + 2793sq.f Bsmt) Backing To Credit Valley Conservation Land, Meticulously Maintained W/Breathtaking Secluded Garden! This Fantastic Residence Loaded W/Tons of Unique Features And Recent Upgrades - 10' Main Floor Ceilings, 12' Cathedral Ceiling In Fam. Rm, Oversized Covered Patio (20'x21'11"), Outdoor Hot Tub, Stunning Front Porch W/Natural Stone Steps (2023), Front Glass Double Doors , Landmark Certainteed Fiberglass Roof Shingles, Extra Attic Insulation, Loft In The Garage (Possible Car Lift), Picture Windows, Egress Bsmt. Window, Hardwood Flrs Throughout, Gourmet Eat-In Kitchen With S/S Appliances, Gas BBQ Hookup And Much More!! Experience Muskoka Tranquility In The City. Close To 401/407. (id:60365)
716 Cameron Court
Mississauga, Ontario
This exceptional 4-bedroom family home is nestled on a tranquil, tree-lined street in the desirable Huron Park Community. Features include a gracious foyer with a lovely, curved staircase, a beautifully designed family kitchen, which is ideal for gatherings with family and friends and four spacious bedrooms. The elegant dining room boasts generous proportions and a striking bow window that overlooks the yard, while the living room features lovely wainscoting and fireplace. Abundant natural light streams in through the beautiful windows. The huge sunny kitchen is equipped with quality cabinetry, a convenient breakfast bar, a built-in desk, and a walkout to the patio, perfect for outdoor entertaining. The expansive primary bedroom is a private retreat and offers a 2-piece ensuite bath, a built-in vanity, and a walk-in closet. The large partially finished lower level provides a blank canvas for your personal touch, along with ample storage space. A private driveway and double car garage ensure plenty of room for your vehicles. This home is an ideal setting for a growing family, conveniently located near excellent schools, community centre, Huron Park, the QEW, Trillium Hospital, and major shopping centres -Square One and Sherway Gardens. Don't miss out on this super family home. (id:60365)
1 Creston Road
Toronto, Ontario
This unique four-level split combines comfort, functionality, and versatility. It's located on a quiet street with very little traffic. The larger-than-usual frontage and pie-shaped lot make it unique for the area. Its lovely curb appeal and landscaped surroundings welcome you home. The main level features an open-concept kitchen with granite countertops, a dining area, a bright living room, and a sunroom with backyard access. The three spacious bedrooms with large windows and hardwood floors are complemented by a classic five-piece bathroom. The lower level boasts a massive second kitchen and dining room with backyard access - perfect for large gatherings or extended family. The bright, huge basement includes a wet bar, bathroom, laundry, two cantinas, and a separate entrance, offering great potential for a private suite or multi-generational living. With a detached garage, backyard shed, and ample living space, this home is ideal for families or those seeking additional income opportunities. Located in the highly sought after Yorkdale-Glen Park community. This home offers unmatched convenience and accessibility. You have to see it in person to truly appreciate all that this house has to offer. (id:60365)
Bsmt - 987 Bristol Road W
Mississauga, Ontario
Bright and spacious 3 bedroom basement suite in desirable East Credit! Close to an abundance of amenities including shopping at Heartland and golf at BreaBen, A private covered entrance leads you into the generous foyer. The recreation room boasts a large 5 foot window bringing an immense amount of light and lots of living space. A roomy kitchen with all newer appliances and lots of cabinet and counter space makes for easy meal preparation. 3 voluminous bedrooms, all possessing windows and ample closet space. Ensuite private laundry. Utilities are included as well as one driveway parking space. Students Welcome! (id:60365)
1171 Carson Road
Springwater, Ontario
The current owners have enjoyed this home for over 10 years, but with a growing family, its time for more space. This property is an excellent opportunity for a young couple starting out or a retired couple looking for a comfortable retreat. The main level features three bedrooms, a bright galley-style kitchen, a spacious living room, and a 4-piece bathroom. Convenient inside entry leads to the oversized single-car garage. Downstairs, the fully finished lower level offers a large rec room, an additional bedroom, and a modern 3-piece bathroom with heated floors. Set on over half an acre, the property backs onto protected EP forest, ensuring privacy and natural views. Outdoor living shines here with multiple patios and a cozy fire pit perfect for entertaining or relaxing evenings. This home is attractively priced to sell quickly.(A full range of photos will be uploaded Saturday.) (id:60365)




