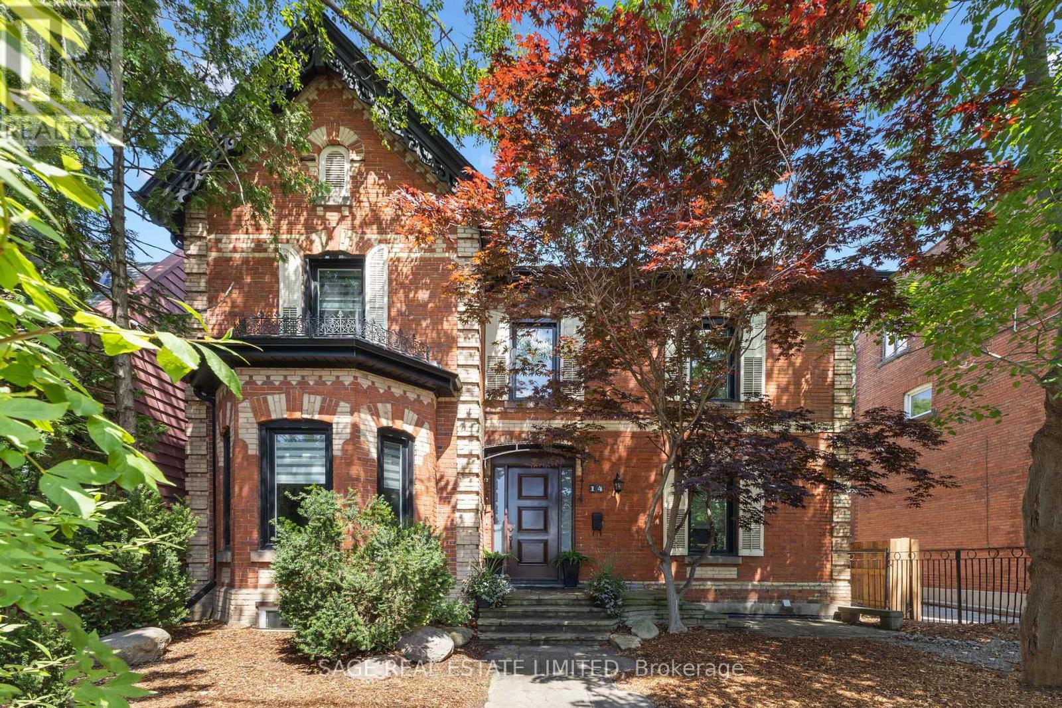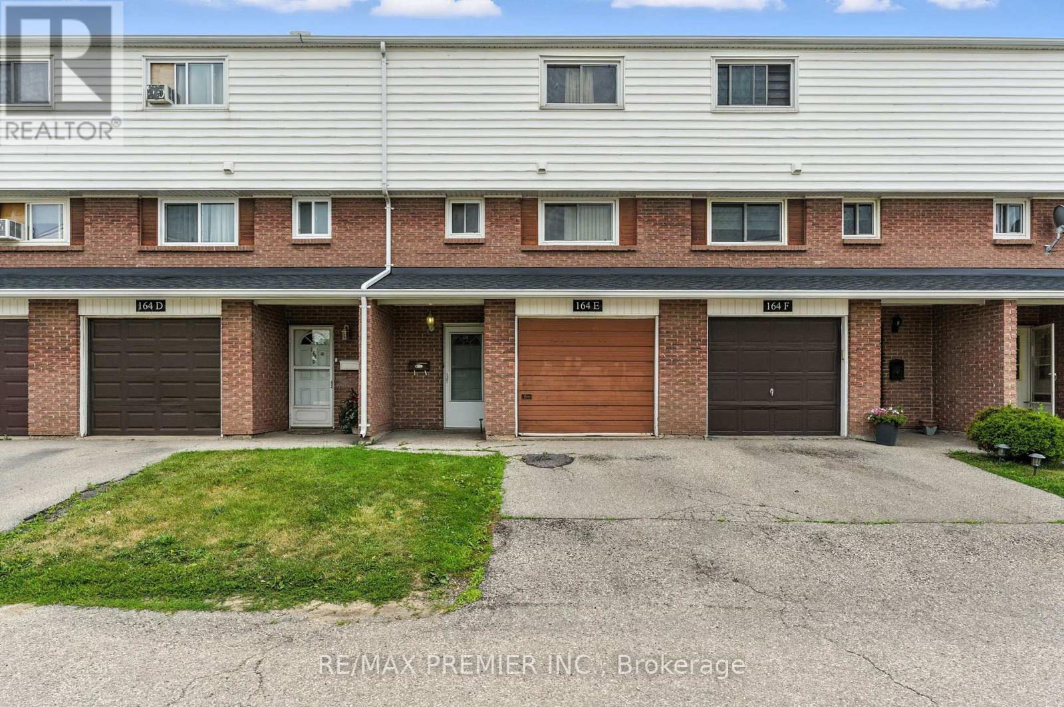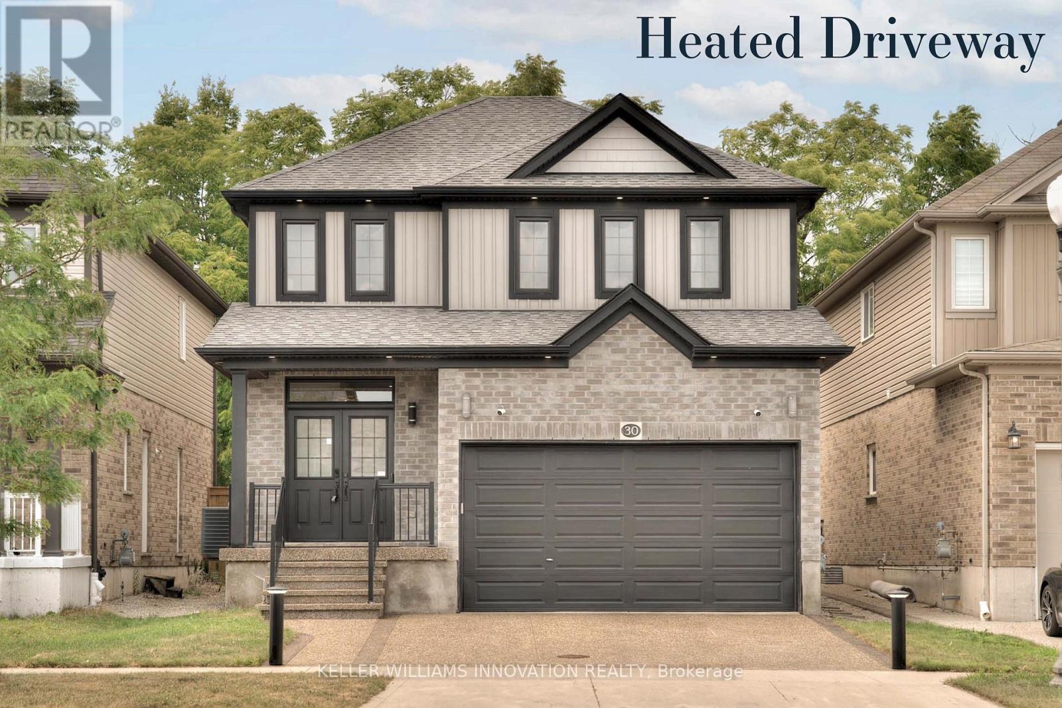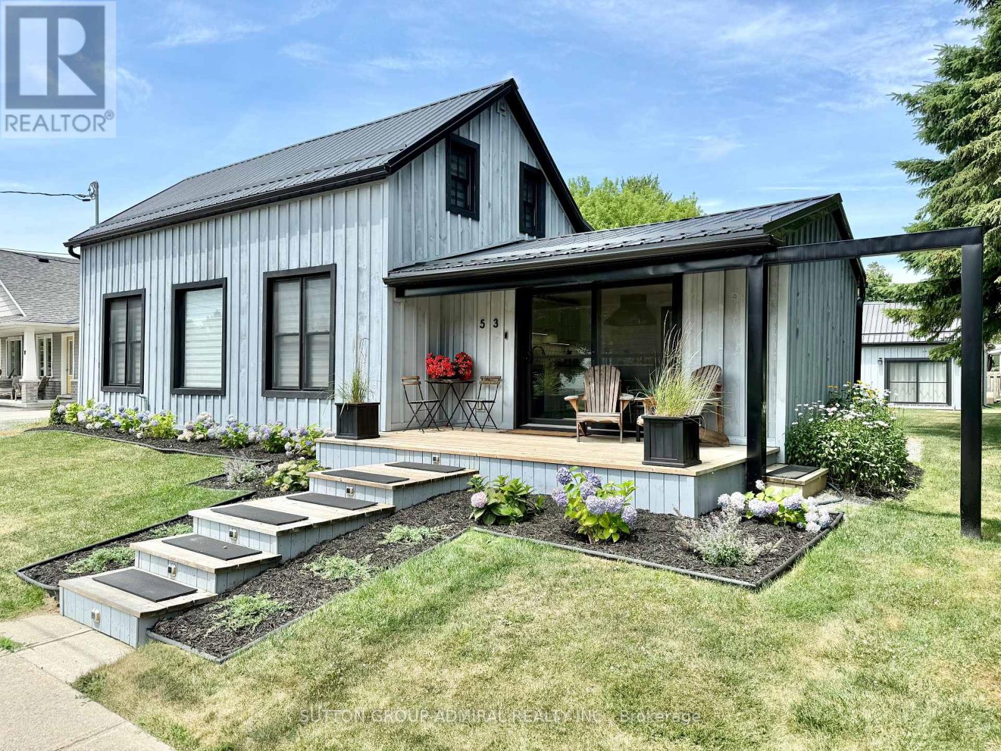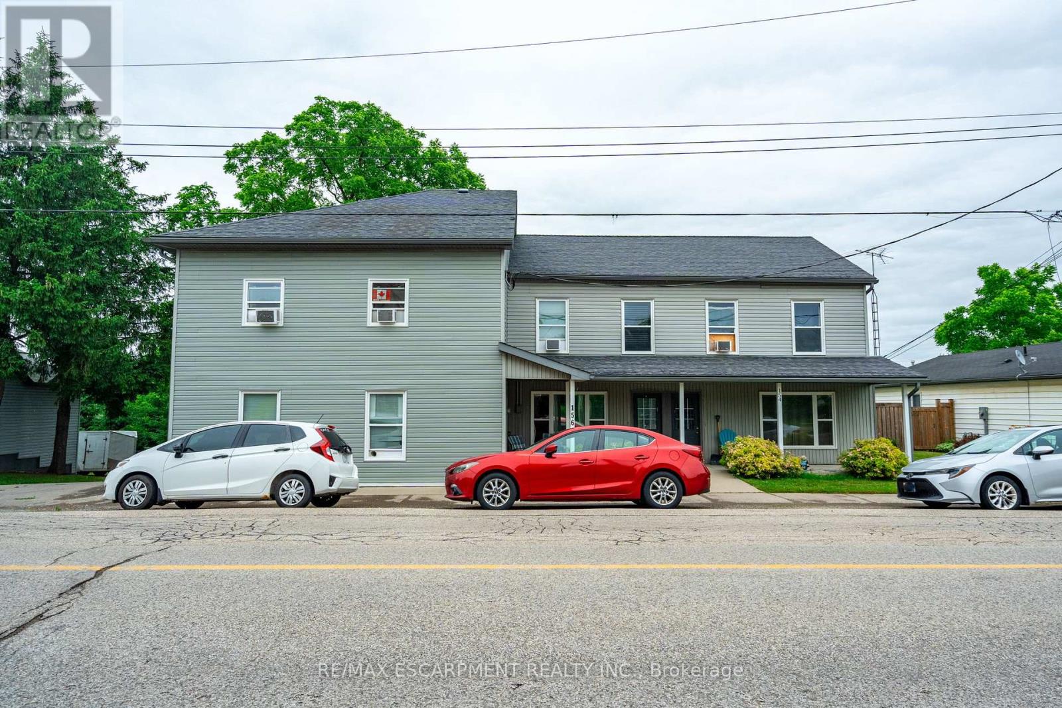14 Halton Street
Toronto, Ontario
14 Halton Street A Rare, Renovated Detached Gem in the Heart of Trinity BellwoodsWelcome to 14 Halton Street, an iconic detached red-brick beauty tucked behind a private gate on one of the citys most sought-after streets. Lovingly renovated to preserve its period charm while embracing modern living, this exceptional home offers rare space, privacy, and style in the vibrant Ossington/Trinity Bellwoods neighbourhood.Step inside to discover expansive principal rooms with hardwood floors, soaring ceilings, and original architectural details. The grand formal living room features a statement period fireplace and oversized windows that flood the space with natural light. A spacious formal dining room is ideal for entertaining, while the stunning modern chefs kitchen boasts a large island, high-end appliances, and a bright eat-in area perfect for everyday living.A unique highlight is the main floor office/sunroom, surrounded by windows with a walkout to the deck ideal for working from home or soaking up the sun year-round.Upstairs, the primary suite is a private retreat with a large walk-in closet, custom built-ins, and a luxurious 4-piece ensuite overlooking the garden. Three additional generously sized bedrooms with hardwood floors and ample closet space complete the second level.The finished lower level adds versatility with a recreation room, family area, workout space, and plenty of storage.Step outside to your own urban oasis: a lush, treed, and fully fenced private garden perfect for relaxing, entertaining, or enjoying quiet mornings. At the rear, you'll find a rare, detached double garage with laneway access.Located just steps from Trinity Bellwoods Park, the Ossington Strip, Queen West, and top-rated schools, cafes, restaurants, shops, and transit. This is downtown living at its absolute best. (id:60365)
23 Bayview Ridge
Toronto, Ontario
Some homes are measured in square footage others by the lifestyle they offer. 23 Bayview Ridge is one of those rare estates that go beyond numbers, delivering a level of luxury and prestige that is truly unmatched. Set on 1.25 acres, (110.38 x 506.04 Feet) this stunning ravine lot offers unobstructed views of a 15-acre golf course, with the city skyline twinkling in the distance. A perfect blend of natural beauty and sophistication, this home is designed for those who appreciate the finer things in life. Spanning 12,000 sq. ft., this architectural masterpiece is built with solid concrete and reinforced zig-zag metal, ensuring both strength and elegance. A grand circular driveway, along with a fourth garage, provides parking for up to 22 vehicles, adding to its impressive presence. Inside, 9 bedrooms and 11 bathrooms offer a refined yet comfortable living experience. Every space is designed with meticulous attention to detail, combining modern style with classic luxury. But the true beauty of this estate lies beyond its wall sits in the lifestyle it offers. Peaceful golf course views, breathtaking sunsets, and the serenity of a private retreat, all within minutes of the city's best amenities.23 Bayview Ridge is more than a home; its a rare opportunity to own a piece of Toronto's finest real estate. Newly redesigned and ready for your personal touch, this estate is waiting to become your dream home. (id:60365)
47 Victoria Street E
Innisfil, Ontario
Very well maintained, super clean, and upgraded 3 bedroom all brick bungalow in sought after Cookstown neighborhood. Featuring; covered front porch, large foyer, beautiful hardwood and tile floors throughout, many bright windows, stylish gas fireplace in great room, stunning kitchen with granite counters, huge master with walk in closet, soaker tub and walk in shower. From the kitchen you can walk out to an expansive deck overlooking a fully fenced back yard. Convenient main floor laundry room with inside entry to double car garage. Massive unspoiled walk out basement has high ceilings, separate entrance, large windows, bathroom rough-in. Offers excellent in-law potential! Located in quiet neighborhood close to parks, restaurants, school, library, splash pad. Easy access to commuter routes. (id:60365)
Bsmt 1 - 116 Cherrywood Drive
Newmarket, Ontario
Open-concept 1-bedroom Fully Furnished basement apartment in a well-maintained, smoke-free bungalow, perfectly located in the heart of Newmarket. Modern laminate floors and potlights throughout. Private 3-piece ensuite. The kitchen offers quartz countertop and backsplash, includes a breakfast area and is combined with living room. Home is steps away from Upper Canada Mall, Newmarket & East Gwillimbury GO Stations, Costco and Fairy Lake. You're also within walking distance to public transit, schools, parks, grocery stores and shopping centres. A short drive takes you to Southlake Regional Hospital and Highways 400 & 404. Ideal for a single professional or couples looking for convenience and access to all amenities. Tenant pays 25% utilities. Internet is included. (id:60365)
Bsmt 2 - 116 Cherrywood Drive
Newmarket, Ontario
Open-concept 1-bedroom basement apartment in a well-maintained, smoke-free bungalow, perfectly located in the heart of Newmarket. Modern laminate floors and potlights throughout. Private 4-piece ensuite. The kitchen is combined with living room and equipped with quartz countertop and backsplash. Home is steps away from Upper Canada Mall, Newmarket & East Gwillimbury GO Stations, Costco and Fairy Lake. You're also within walking distance to public transit, schools, parks, grocery stores and shopping centres. A short drive takes you to Southlake Regional Hospital and Highways 400 & 404. Ideal for a single professional or couples looking for convenience and access to all amenities. Tenant pays 25% utilities. Internet is included. (id:60365)
164e Henry Street
Brantford, Ontario
Charming 3 bedroom condo townhouse. Add some TLC and make it your own. Main floor features a den, office and walk-out to backyard area. Combined family room and kitchen on the 2nd floor. Third floor with 3 bedrooms and common 4 piece washroom. Garage has been made into an office in the main floor and would need to be converted back to a single car garage. (id:60365)
175 West Street
Norfolk, Ontario
Turnkey Nail Salon in Prime Simcoe Location! Bright, beautifully renovated space with 3 pedicure chairs, 2 manicure stations, and a private waxing room. Low-maintenance setup with rent at just $1,300/month + HST (includes TMI & utilities!). Profitable business with established local clientele, strong repeat customers, and great tips. Located steps from transit and major amenities like Food Basics, banks, and shops. Solid income, great landlord relationship, and move-in ready for your next success story! (id:60365)
30 Mistywood Street
Kitchener, Ontario
Welcome to 30 Mistywood Street a fully renovated 5-bedroom, 3.5-bathroom smart home nestled on a quiet street in Kitcheners desirable Doon community. With premium finishes, smart technology, and thoughtful upgrades throughout, this home is truly move-in ready. Located steps from Groh PS, Blair Creek Trail, and only minutes to easy 401 access. From the outside, enjoy impressive curb appeal with a brick and siding exterior, black trim, a covered front porch, and a smart-controlled heated driveway - No more shovelling your driveway in the winter! Inside, the carpet-free layout features new 7mm luxury vinyl plank flooring across the main and upper levels, fresh paint, pot lights, and smart switches throughout.The main floor offers an open-concept kitchen with quartz countertops, modern cabinetry, stainless steel appliances, and a large island. The kitchen flows into a bright dining and living area with built-in ceiling speakers and a warm, welcoming atmosphere. A second main floor laundry hookup adds everyday convenience.Upstairs, you'll find four generous bedrooms and two full bathrooms. The primary suite features bright windows, a large walk-in closet, and a stylish 3-piece ensuite with a walk-in shower. Three additional bedrooms share a sleek 4-piece bathroom.The fully finished basement offers a flexible in-law setup, complete with a large bedroom, a new bathroom, a kitchen, and an open living area all with in-floor heating for maximum comfort.Step outside to a private, low-maintenance backyard with a new pergola and stamped concrete patio, perfect for entertaining or relaxing outdoors. Additional features include home audio on the main floor (roughed-in upstairs), a double-car garage, and an ideal layout for growing families or multi-generational living. Don't miss this rare opportunity in one of Kitcheners most prestigious communities! (id:60365)
53 York Street
Prince Edward County, Ontario
Still looking for culture with country living? Then look no further. Escape the city and unleash your creativity at the centre of all the cultural activity Prince Edward County has to offer in Picton. This fully redesigned century farm house was meticulously renovated for the most discerning palate. Modern Nouveau design inspired by architect Charles Rennie Mackintosh. An entertainers delight. High end appliances & distressed custom cabinetry make kitchen culinary creativity come alive. Wolf gas stove w/ exhaust hood, Miele dishwasher, Fisher & Paykel fridge, Northland bar fridge, Blanco sink w/ Delta touch faucet. Italian marble counter tops, hand crafted Mexican tiled backsplash, valence lighting & pot lights. Enjoy your food creations on your massive backyard deck, or the food to table culinary experience of growing your own veggies in your backyard raised garden beds. There's even a second building for work at home or guests! Every room was renovated & redesigned to preserve the original historic footprint, while using advanced building techniques, allowing for inspiration of creativity in all living spaces. Maximum usage of natural light meant redesigning to ensure maximum energy efficiency. The entire main house & guest house structures were redesigned & rebuilt from the ground up. New high efficiency windows, doors, plank floors, heated floor(bath), walls, ceilings, pot lights, 3-gas fireplaces, Electrolux washer/dryer, custom cabinetry throughout, 2-Blanco sinks, Riobel & Delta fixtures, new plumbing, electrical, fibre optic cable, metal roofs, stairways, spray foam insulation, HVAC, softener systems, new board & batten siding, new porch & deck, programmable exterior water purification & lighting & landscaped yard w/ raised garden beds. No expense was spared in achieving this luxury masterpiece. Even the air vents, knobs & hinges of every door are adorned with historic hardware. Steps away from all the shopping, restaurants, hospital, library & More. (id:60365)
1 Drake Court
Strathroy-Caradoc, Ontario
Prepare to fall in love! Welcome to this beautifully maintained all-brick bungalow, where thoughtful design meets modern comfort. From the moment you enter, you'll be impressed by the 9-foot tray ceilings, elegant hardwood and ceramic flooring, and the bright, open-concept layout. The modern kitchen features sleek quartz countertops, offering both style and functionality for daily living and entertaining. The chef-inspired kitchen features sleek cabinetry, quartz countertops, and a generous island with breakfast seating. Direct access from the garage leads into a spacious mudroom with main floor laundry, conveniently connected to the kitchen.Step outside to enjoy a private, fully fenced backyard oasis complete with a covered deck, in-ground sprinkler system, and a refreshing above-ground pool, which can be removed upon request. The fully finished basement adds tremendous value with two large additional bedrooms, a luxurious 4-piece bathroom, and flexible space ideal for a home office, in-law suite, or guest accommodations.With 2+2 bedrooms, 3 full bathrooms, and countless upgrades throughout, this home is the complete package, move-in ready and absolutely turnkey. Don't miss your opportunity to own this exceptional property. (id:60365)
154-156 Freelton Road
Hamilton, Ontario
Introducing this incredible investment opportunity! Over 7% cap rate! Located in the quaint town of Freelton, right across from a municipal park. This amazing location is just 14 minutes to downtown Waterdown, 8 minutes to the 401, and 25 minutes to Cambridge. Get your hands on this 1/2 property with 2 residential buildings on it. The upper building consists of 4 two-bedroom apartments with forced air heating & air conditioning. The lower building consists of 2 two-bedroom apartments and 2 one-bedroom apartments with forced air heating. A large garage/shop that is approximately 1,400 square feet can provide additional revenue or keep as personal storage for your toys. Tenant parking for over 10 cars. Onsite coin operated laundry for added convenience. Literally an investors dream property. Nothing to do but collect the rent! Great tenants! Gems like these don't come around often. RSA (id:60365)
78 Hillcroft Way
Kawartha Lakes, Ontario
Experience the best of modern comfort and lakeside charm in this beautifully crafted 4bedroom, 3-bathroom home, nestled in the sought-after Stars in Bobcaygeon subdivision. Located just 90 minutes from the GTA, this newly built home offers the perfect balance of peace, privacy, and convenience. Designed with an open-concept layout. The main floor living design makes day-to-day life accessible and effortless. The primary bedroom is a private sanctuary, complete with a spacious ensuite and a large walk-in closet. Outside, enjoy a tranquil wooded backdrop that offers both privacy and a natural setting, all while being just minutes away from the heart of downtown Bobcaygeon. You'll find local shops, restaurants, pubs, groceries, and medical services within easy reach. The property also includes a 1.5 car garage, offering ample room for vehicles and storage. Whether you're looking for a serene getaway or a stylish, well-located permanent home, this one offers the best of both worlds. (id:60365)

