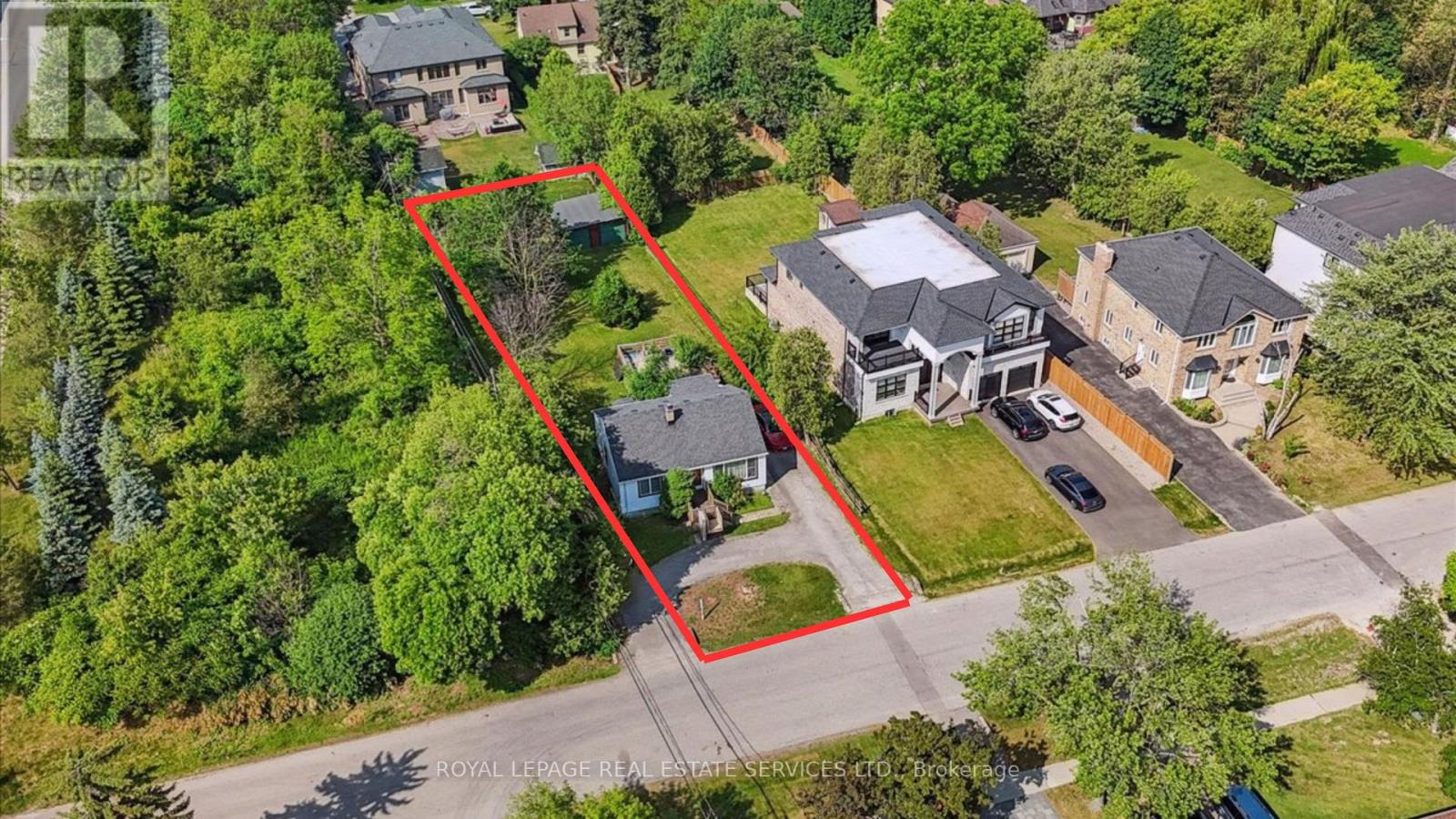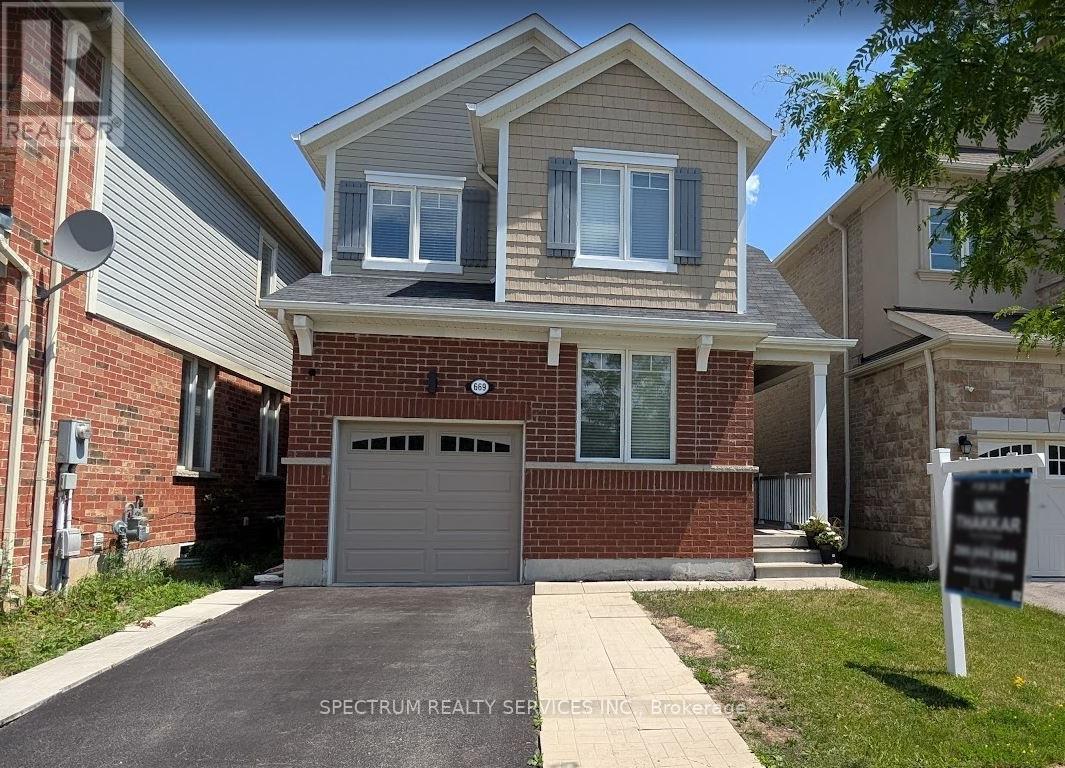77767 Norma Street
Bluewater, Ontario
Want Sensational Sunsets And Listening To The Water? Here Is Your Chance! Picture Perfect Lakefront Property On Lake Huron With 100 Feet Of Frontage. Great Opportunity To Enjoy Stunning Sunsets Everyday. Cottage Features 2 Bedrooms, 4-Piece Bathroom, Stacked Washer/Dryer,Open Concept Kitchen/Family Room With Large Windows, Butchers Block Table And Amazing Views Throughout. Huge Deck (50 X 10) Runs The Length Of The Home To Enjoy The Views With A Cup Of Coffee. Potential To Update And Make This House Your Home. Services Include Hydro, Natural Gas, And Municipal Well Water. Electric Baseboard Heaters. Just 3 Km North Of Beautiful Bayfield. Buyers are advised to consult with Ausable Bayfield Conservation Authority and Municipality on future development potential of the property or Permits (id:60365)
19 Conc. 13 Townsend Road
Norfolk, Ontario
"Better Than New" extensively renovated bungalow boasting separate lower level apartment, mins N of Simcoe sit. on 1.58ac mature lot. Authentic "Multi-Generational" property provides ideal Baby Boomer w/married children scenario - OR- "Live in One & Rent the Other" - building equity as you go! Gutted back to brick in 2023-24, introduces over 2000sf of living area (both levels) incs Upper Level ftrs 3 bedrooms, 4-pc bath w/laundry, living room & EI kitchen. Lower Level incs living/dining area, kitchen, 3 pc bath w/laundry hook ups & 2 bedrooms. New in 23/24 - 2 decks, windows, electrical, plumbing/insulation/drywall, kitchen/bath cabinetry, flooring, light/bath/kitchen fixtures, int/ext doors, paint/décor, foundation wrapped/water-proofed w/new weepers, 21x15 barnette & double drive. Extras - well, septic, n/g furnace & AC. Unpack & Enjoy! (id:60365)
275 Alexander Court
Burlington, Ontario
2 storey/multi-level in extremely sought-after core location on prime cul-de-sac south of Lakeshore Road! Steps to Lakeshore Public School, downtown, waterfront, restaurants, shops, parks, highway access and more! 3,128 sq.ft. of above grade living space + a fully finished lower level with 2 additional bedrooms. Main level features an eat-in kitchen with stainless steel appliances, separate living and dining rooms and a family room with a stone gas fireplace and home theatre. Completing the main level is a charming sunroom with walkout to deck and professionally landscaped private yard with an inground heated pool. Upper level has 3 bedrooms including a primary with large walk-in closet/dressing room and a 5-piece ensuite. Hardwood floors, pot lighting, central vac, multiple skylights, main level laundry, 200-amp electrical service, double garage with inside entry and a double drive with parking for 4 cars! 3+2 bedrooms and 2.5 bathrooms. (id:60365)
47 Nuttall Street
Brampton, Ontario
Gorgeous 3 + 1 bedroom, 3 bath all brick detached home ( 1431 sqft + basement ) on a premium 36' X 100' lot in desirable "N" section ! Renovated eat - in kitchen featuring granite countertops, stone backsplash and stainless steel appliances. Spacious master bedroom featuring a 2 - pc ensuite bath, formal dining room with walk-out, separate living room with wood burning fireplace and bay window. Partially finished basement with open concept rec room and wainscotting, mainfloor laundry with garage entrance, solid oak staircase with chair lift ( can stay or go ), crown mouldings, glass insert front door, vinyl windows, high efficiency furnace, tankless hot water ( rental = $64 /mo. ), central air and central vac. Amazing yard with large deck, perennial gardens, double width driveway with upgraded garage door and opener. Walking distance to three schools, parks, shopping and quick access to HWY # 410. Shows well and is priced to sell !Extras: (id:60365)
1020 Kent Avenue
Oakville, Ontario
Attention buyers, builders, and savvy investors this is your chance to secure a rare gem in Oakvilles highly sought-after College Park neighbourhood! Nestled on a sprawling 66 x 187 ft lot surrounded by mature trees, this property offers the perfect setting for your dream custom home or next big project. Located in a vibrant, family-friendly community that's rapidly evolving, you're just steps away from Trafalgar and Oakville Place Mall, Sheridan College, and public transit. With easy access to the QEW, 403, and major routes, you'll enjoy a seamless lifestyle close to everything Oakville has to offer. Whether you choose to renovate or build new, this lot is full of promise and opportunity like this doesn't last long. Bring your vision to life in one of Oakville's most dynamic pockets. (id:60365)
2110 - 235 Sherway Gardens Road
Toronto, Ontario
Welcome Home! This Bright, Private And Modern 2 Bedroom, 2 bathroom Oasis In The Heart Of Sherway Is The One You've Been Looking For. Located on a High Floor & Recently Updated, A Fantastic Floor plan with a Large Living Space & A Large Private Balcony This Unit Has Everything You Need Plus Some. Location Is AAA With Amazing Shops, Restaurants And Bars Just A Walk Away. Steps From The TTC, Parks And Amazing Trails. Don't Sleep On This One! Underground parking and locker included for added convenience. (id:60365)
2251 Constance Drive
Oakville, Ontario
Prime South East Oakville, Fabulous 4 Bdrm Family Home Perfectly Situated In Sought-After Oakville Trafaglar High School District & Across From Tranquil Wooded Trail, Walking Distance To Lake, 2252 Sq Ft + 1026 Sq Ft Bsmt, Gorgeous 55 X 111 Private Treed Lot W/Perennial Gardens, 2 Walkouts To 2 Level Deck, Updated Eat-In Kitchen W/Skylight, Oversized Dining Room, Main Floor Family Room With , Shows Beautifully. Must See!! (id:60365)
1501 - 15 Lynch Street
Brampton, Ontario
Welcome to Symphony Condos - Brampton's luxury living that offers convenience, luxury & a place to call home! This spacious condo offers spacious living space, featuring 1 bedrooms + den. The well-designed layout provides unobstructed views from every room and the balcony. The open concept living area boasts floor-to-ceiling windows, flooding the space with natural light and offering breathtaking views. The kitchen is equipped with stainless steel appliances, quartz countertops, a ceramic backsplash, and plenty of cabinet space. The primary bedroom includes floor-to-ceiling windows and spacious layouts. The den is perfect for a home office, in-suite laundry, a storage locker, and one underground parking spot. Conveniently located within walking distance to downtown Brampton, the hospital, Brampton GO, the library, Gage Park, shops, restaurants, and major highways. (id:60365)
2 - 3482 Widdicombe Way
Mississauga, Ontario
Take advantage of this limited-time offer on a luxurious 2-bedroom, 3-washroom townhome featuring a spacious living room, family room, and an open-concept kitchenall designed for stylish, functional urban living. Enjoy upgraded features including modern California shutters, sleek wooden flooring, and convenient in-suite laundry for everyday ease. This beautifully maintained home offers over 1,350 sq. ft. of bright, open space with large windows, laminate floors, and access to your own private balcony. The chef-inspired kitchen is fully equipped with stainless steel appliances, pot lights, and plenty of storage. Retreat upstairs to a dreamy primary suite with double closets and a private 4-piece ensuite. A spacious second bedroom and another full bathroom complete the third floor. Bonus Features You ll Love: Private Rooftop Terrace perfect for summer lounging or entertaining under the stars Underground Parking & High-Speed Wi-Fi included Prime Mississauga Location: Steps to Erindale GO Station, South Common Mall, top-rated schools, parks, and trails Minutes from Highway 403, UTM, and convenient public transit (id:60365)
5 - 1951 Rathburn Road E
Mississauga, Ontario
Beautifully maintained and sun-filled 3-bedroom, 3-bathroom townhome nestled in the highly sought-after Rockwood Village on the Mississauga/Etobicoke border. This spacious home offers over 2000 sq. ft. of comfortable living space across all levels. Featuring an updated eat-in kitchen with plenty of cabinetry and natural light, the main floor showcases oak hardwood flooring, elegant pot lights, and no popcorn ceilings. The open-concept living and dining area includes a charming Juliet balcony that overlooks a serene and private backyard, perfect for relaxation. A hardwood staircase leads to generously sized bedrooms including a large primary suite with a 3-piece ensuite and ample closet space. The finished walk-out basement features vinyl flooring, a cozy wood-burning fireplace, and access to a fully fenced backyard ideal for entertaining or enjoying summer evenings. This well-managed complex boasts newer windows, doors, and roofs, with a new AC unit installed just 2 years ago. Conveniently located steps from Longos, parks, and the Etobicoke Creek Trail system, with easy access to highways 401/403/427/QEW, DixieGO, and Mississauga & TTC transit. Close to excellent schools, playgrounds, tennis courts, and shopping, this home is ideal for families, professionals, or retirees seeking a turn-key property in a quiet, family-friendly community. Just move in and enjoy refined living in one of Mississaugas most desirable locations! (id:60365)
627 Driftcurrent Drive
Mississauga, Ontario
Spacious and upgraded detached home in a desirable neighbourhood with beautiful living & dining. Family room with Gas F/P , Gorgeous landscaping facing beautiful trail and park, 4 spacious bedrooms provide plenty of space. This property equipped with a security system for peace of mind and 24/7 protection, a full sprinkler system (Backyard and front), professionally maintained a backyard wood-burning oven stove ideal for outdoor gatherings, and a legal separate entrance perfect for in-law suites or rental potential, entertainers dream basement with a sleek wet bar and beautifully designed wine cellar. No walkway in front of garage. Great Location with close proximity to Community Centre, Square One Shopping Centre, Heartland Centre. Also, Public , Private and Catholic schools serve this home. PARKS & REC : Sports fields, rinks and other facilities are within a 20 min walk of this home. Street transit stop less than a 4 min walk away. **EXTRAS** 2 Fridge, 2 Stove, B/I Dishwasher, Washer & Dryer, CAC, HWT, All Elfs. Don't miss out on this extraordinary opportunity !! (id:60365)
669 Gibson Crescent
Milton, Ontario
Your Perfect Family Home Awaits At 669 Gibson Crescent! Located in Milton's highly sought-after Coates neighbourhood, this 2015-built home sits on a quiet, family-friendly street and offers over 1,878 sq. ft. of living space above grade, plus a fully finished basement with a 3-piece bath and a functional spice kitchen. Steps from parks, trails, top-rated schools, Milton Sports Centre, and all daily conveniences-this location is perfect for growing families. Inside, enjoy a bright, open layout with 9-ft ceilings, hardwood floors, and a versatile main-floor office that can serve as a guest room or playroom. The modern kitchen features a centre island, walk-in pantry, tall cabinets, and a large breakfast area that opens to a private, fenced backyard with an extended patio-ideal for summer BBQs and entertaining. Upstairs, discover 3 spacious bedrooms plus a loft area-perfect as a secondary family room or easily convertible into a 4th bedroom. The primary suite offers a walk-in closet and an updated ensuite for added comfort. The second floor also features an upgraded main bath and convenient laundry. The finished basement adds incredible flexibility with a large rec room, bar, and spice kitchen-perfect for entertaining, extended family living, or converting into an in-law suite (with potential for a separate entrance through the garage).With parking for 3 vehicles and located in a vibrant, walkable community, this move-in-ready home is an amazing opportunity to settle down and grow in one of Milton's most loved neighborhoods. (id:60365)













