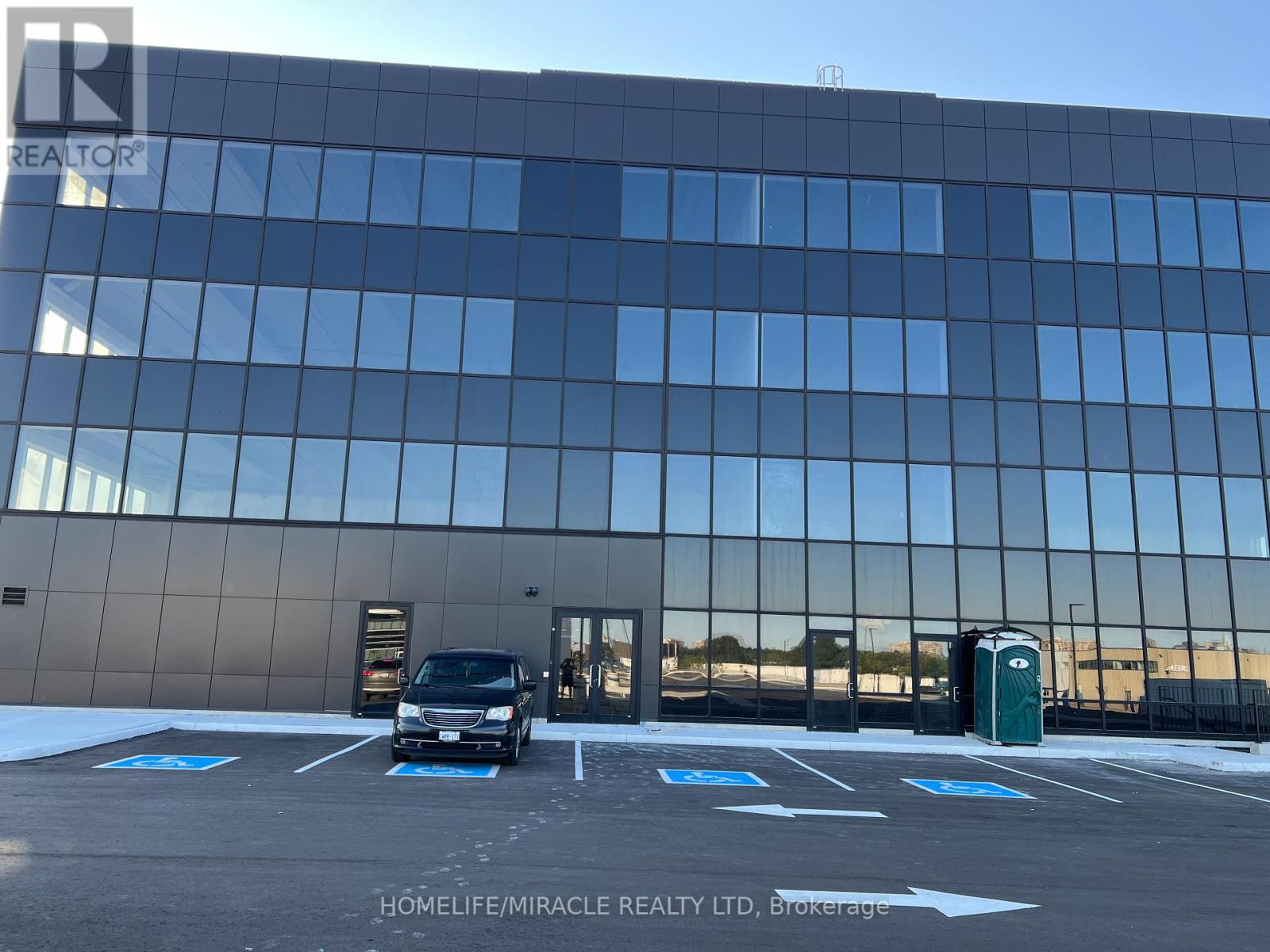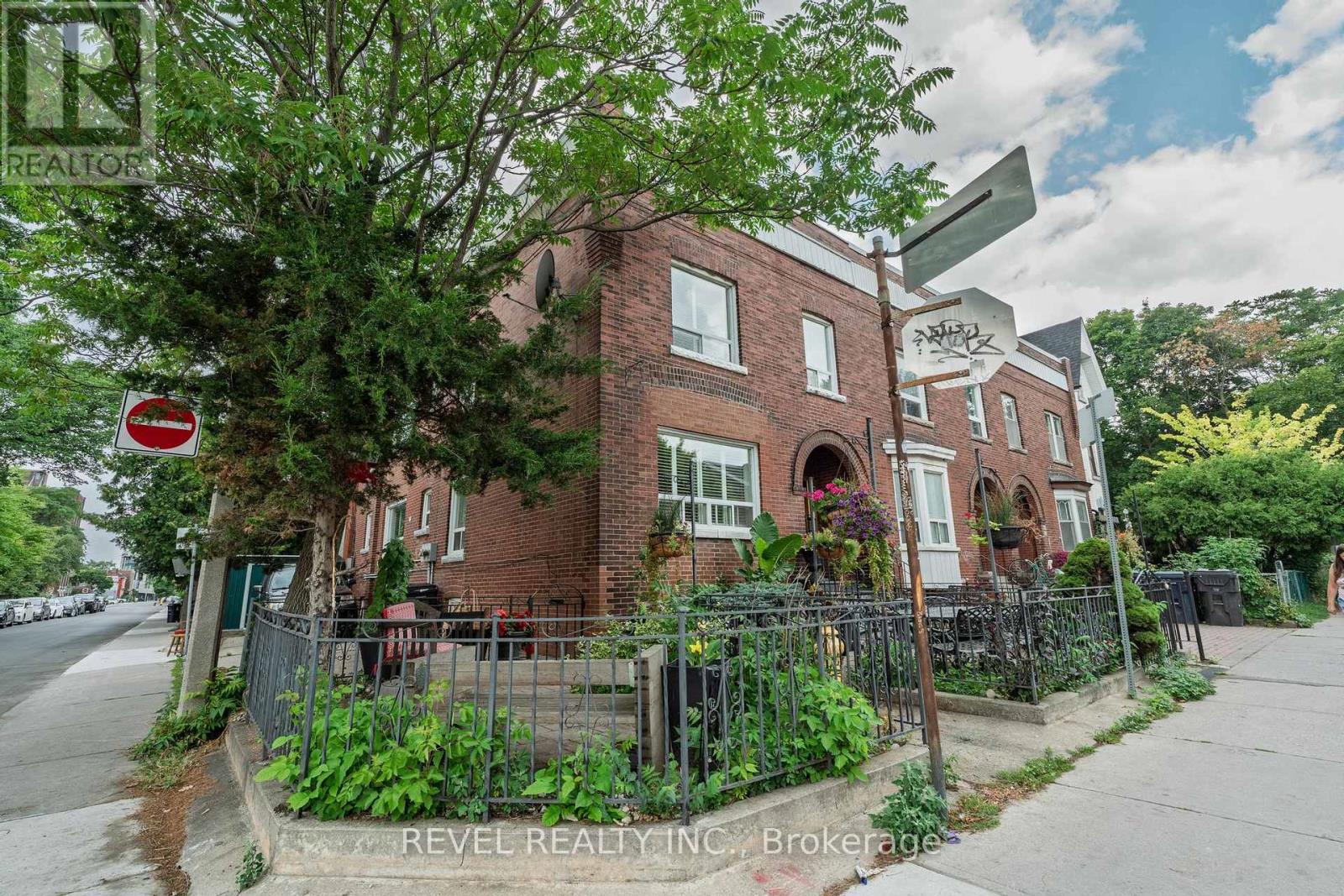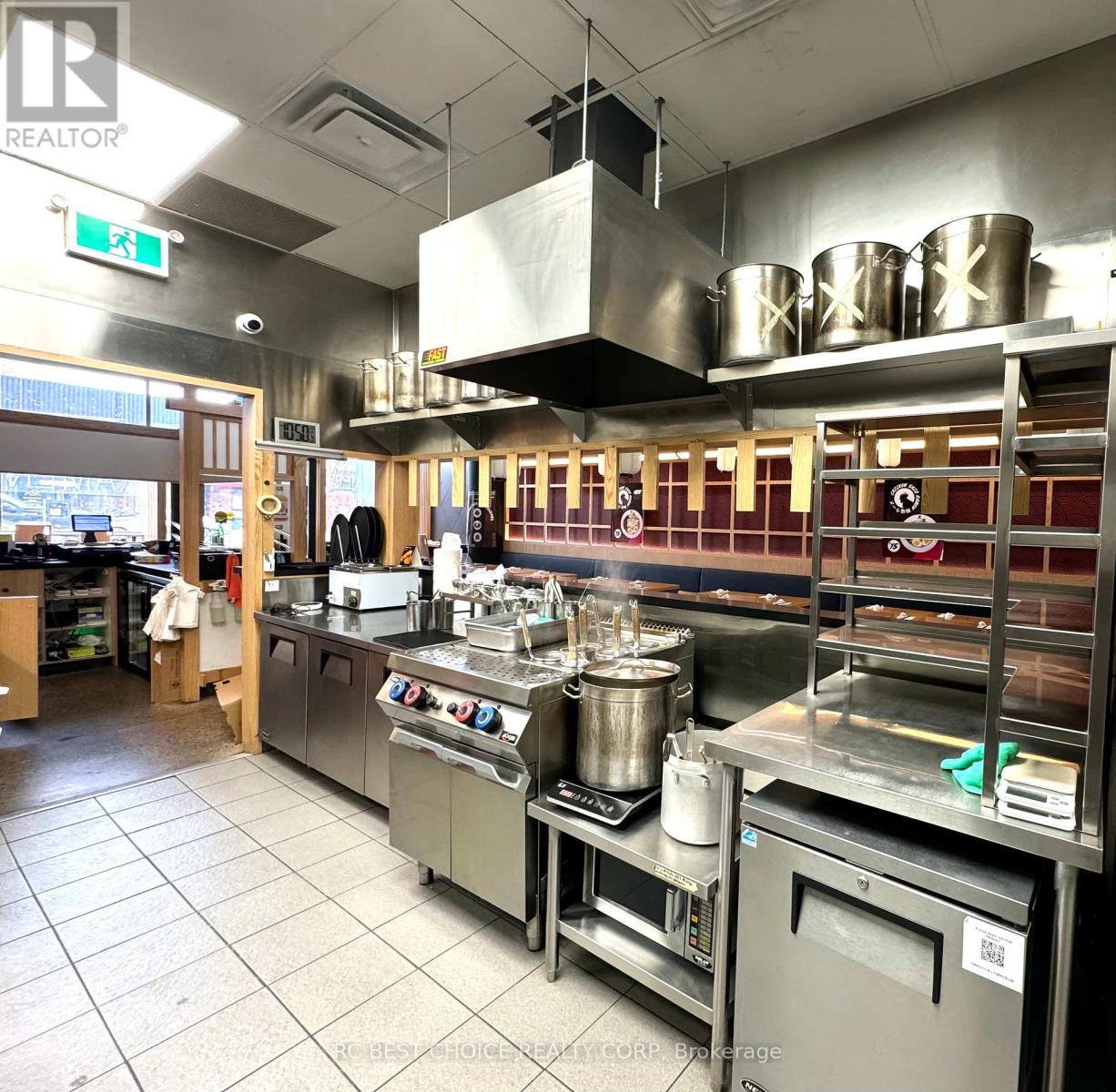223 - 2456 Rosedrop Path
Oshawa, Ontario
Welcome to your dream home in the vibrant Winfields community of north Oshawa! This charming4-bedroom townhome with a versatile office/den combines bright, spacious living with cozy comfort. Perfect for first-time buyers or growing families, it boasts a family-friendly neighborhood and easy access to all your daily needs. Enjoy the benefits of meticulously maintained by existing homeowners with fresh paint, smart home products (including LED lights, doorbells, cameras, thermostat, smart locks, light switches), home office and dedicated pantry. Right next to Riocan Winfields plaza that includes coffee shops, grocery stores, major banks and restaurants. 3 mins to 407. 20 mins drive to Oshawa GO Station for those commuting. Make this lovingly cared-for home yours today! Please check out the virtual tour. (id:60365)
1211 Wilmington Avenue
Oshawa, Ontario
*** $50,000 CASHBACK FOR A LIMITED TIME ***Luxury Living in Tanglewood! This brand-new 36' Creekwood C model by Medallion Developments offers 2,732 sq ft of exquisitely finished space in one of North Oshawa's most sought-after new communities. First-time buyers may be eligible for a GST rebate of up to $50,000 (conditions apply) a rare opportunity! Showcasing striking grey and taupe brick with stone accents, this home features a raised double door entry, elegant archways, and undeniable curb appeal. Step inside to soaring 12 smooth ceilings on the main level that create an open, airy feel, paired with hardwood flooring and custom oak stairs flowing from top to bottom. The heart of the home is a gourmet kitchen designed for both beauty and function. Complete with quartz countertops, upgraded cabinetry, designer fixtures, a fridge waterline, and gas hook-up for your future chef-worthy range. A two-way fireplace adds warmth and architectural elegance between the living spaces. Upstairs, enjoy 4 spacious bedrooms and 3 full bathrooms, including two ensuites and a Jack & Jill, perfect for growing families or multi-generational living. An oversized second-floor laundry room adds everyday ease. The main floor powder room is both convenient and stylish. The walk-out basement includes a 3-piece rough-in and cold cellar, offering endless potential for future living space, a home gym, or a in-law suite. Direct access from the garage adds even more convenience. Thoughtfully designed and loaded with premium upgrades, this home is move-in ready and built for modern living. Located in a growing, family-friendly neighborhood close to parks, schools, and transit. Don't miss your chance to own one of the most desirable homes in Tanglewood! (id:60365)
1217 Rexton Drive
Oshawa, Ontario
***LIMITED TIME ONLY, $50,000 CASHBACK***Rare find in North Oshawa! This brand-new 4-bedroom 100% Freehold Terrace home in Tanglewood by Medallion Developments offers 2,148 sq ft of beautifully finished living space with no shared living walls. Linked only by the garage for enhanced privacy and quiet living. Backing onto a large, scenic pond, enjoy peaceful views and the calming sounds of nature right from your backyard. A rare rear garage access allows easy entry to your backyard without walking through the home, perfect for entertaining or future landscaping. The walk-out basement features oversized windows, a cold cellar, and a 3-piece rough-in, ideal for a future rec room, in-law suite, or home office. Curb appeal abounds with a handsome brick & stone exterior and grand double-door entry. Inside, you'll find natural-finish flooring, a sleek oak staircase from the basement to the 2nd floor, and a bright, open-concept layout. The chef-inspired kitchen boasts granite countertops, upgraded cabinetry, and excellent flow for family living. Upstairs includes 4 spacious bedrooms, 2.5 bathrooms, second-floor laundry, and ample storage. The direct garage-to-home access adds everyday ease. The lower level offers flexible space to grow with your familys needs. Located in a family-friendly community near parks, schools, and transit. Perfect for first-time, down sizers and investors. First Time buyer maybe eligible for the GST rebate up to $50,000 (conditions apply). Stylish, spacious, and thoughtfully designed, this is modern townhome living at its best. An absolute must-see! (id:60365)
1182 Rexton Drive
Oshawa, Ontario
*$50,000 CASHBACK, LIMITED TIME ONLY* Tanglewood by Medallion Developments Brand New, Move-In Ready! This stunning 30' detached home in North Oshawa's sought-after Tanglewood community offers 2,276 sq ft of beautifully finished living space and a rare separate walk-up basement entrance; ideal for a future in-law suite. Curb appeal shines with a sleek modern grey brick & stone exterior, an elegant double-door entry, and an interlocking brick driveway that adds style and function. Step inside to discover natural-finish hardwood flooring and solid oak stairs that flow seamlessly from the basement to the upper level, showcasing timeless quality and design. The open-concept main floor is perfect for family living and entertaining, with spacious principal rooms and plenty of natural light. The chef-inspired kitchen flows effortlessly into the dining and living areas. Upstairs features 4 generous bedrooms, including a spacious primary suite with a luxurious ensuite and oversized walk-in closet. Enjoy added convenience with second-floor laundry, direct garage-to-home access, and a partially finished basement that includes a 3-piece rough-in and cold cellar, ready for your personal touch. Perfect for first-time buyers who are eligible for a GST rebate of up to $50,000 (conditions apply). Don't miss your chance to own a brand-new detached home in a growing, family-friendly community close to parks, schools, and transit. Modern finishes, smart design, and premium craftsmanship come together here this home is a must-see! (id:60365)
30 Deerfield Road
Toronto, Ontario
Welcome to this STUNNING UPGRADED 3+1 bedroom home in Scarborough's sought-after Bendale neighborhood. 5 MIN walk to 3 schools, YMCA, and bus stop. This Sun filled backsplit bungalow features a Bright Above-Grade Basement Apartment with a Separate Entrance, that can be used as your family's recreation room, In-Law Suite or rented out as a studio covering portion of your mortgage. There are lots of upgrades in recent years: Installing Hot Water Tank in Sep 2024, Heat Pump/ AC in Jul 2023; Furnace in Sep 2021, Roof in 2015; BRAND NEW Engineering Wood Flooring through the warm and spacious living and dining room. and 3 Large bedroom; Eat in kitchen with new Fridge, Dishwasher, and Laminate Countertop. Enjoy sizzling BBQ parties on the expansive, newly painted deck, perfect for outdoor entertaining. This Home is Conveniently close to Kennedy and Eglinton GO Station, TTC routes, Subway Extension, Scarborough Town Centre, Scarborough General Hospital, schools, parks, and recreational facilities, Supermarkets and Restaurants. You'll love the opportunity to make this meticulous, upgraded home yours in one of Toronto's most desirable and affordable areas! (id:60365)
2 Prince Rupert Drive
Clarington, Ontario
Welcome to the exquisite custom estate at 2 Prince Rupert Drive! This luxurious 6-bedroom, 7-bathroom residence sits on 1.8 acres in a serene, tree-lined setting steps away from a golf course. Blending timeless elegance with modern sophistication, the meticulously designed indoor and outdoor spaces make this a family haven. The brick-finished exterior and stately pillared driveway create a grand first impression, while the landscaped grounds provide a private retreat. Enjoy the outdoor oasis, featuring a 20x40 heated saltwater pool, a new cedar pool house with shower, a bromine hot tub under a custom pergola, and a resurfaced tennis court with pergola and pot lights. A metal fence ensures privacy and security for the entire backyard. Inside, the high-end Cameo kitchen is equipped with Wolf, Sub-Zero, and Miele appliances, including a Wolf gas stovetop, in-wall convection and steam ovens, a Sub-Zero fridge, and a Miele dishwasher. Main living and dining areas are filled with natural light. The nanny suite provides independent living with a kitchenette, bedroom, and living area. Fitness enthusiasts will appreciate the home gym with top-tier equipment. The fully finished basement is perfect for entertaining, boasting a home theatre with an 80 TV, wet bar, and steam sauna. A walkout connects the basement to the luxurious backyard amenities. Recent upgrades, including a 2024 pool pump, 2023 stucco courtyard garden walls finish, and 2019 water purification system, make the home move-in ready. The Smart Home System and Generac Generator adds an extra layer of convenience and an uninterrupted power supply. This magnificent estate offers unparalleled luxury and privacy in one of Courtice's most prestigious locations. This picturesque property combines tranquility with convenience, close to all amenities, HWY 401& 407. (id:60365)
405 - 2225 Markham Road
Toronto, Ontario
We are excited to present a rare opportunity to own a prime commercial office space in one of the busiest and most sought-after areas in Malvern Scarborough. Located on Markham Rd, this 446 square foot office space boasts high foot traffic and visibility, making it the perfect spot for businesses looking to establish a strong presence. With an abundance of natural light and modern amenities, this space is ideal for office space, startup businesses, or entrepreneurial ventures. As a prime location with easy access to public transportation, you'll be surrounded by thriving businesses, restaurants, and services. Lots of surface level approximately 120 parking, 4 Washrooms per floor, Roof terrace for relaxation, optional file storage in the basement, Don't miss out on this incredible investment opportunity with potential for long-term appreciation in value. Make this prime commercial office space yours! Usage: Family Medical Clinics, Pharmacy, Dentists, Physiotherapy, Chiropractor, Medical labs, Law firms, Financial Services, Insurance Brokerages, Mortgage Brokerage and Real Estate Brokerage. This is an assignment Sale with interim possession with final closing April 2025. (id:60365)
1409 - 215 Queen Street W
Toronto, Ontario
Sun Filled Functional Studio At Prime Downtown Location At University/Queen. Stunning And Unobstructed View Of City Hall And Financial District. One Locker Included. Steps To Osgoode Subway Station, OCAD university, U of T, City Hall, Four Season Opera House, Eaton Center. Close To Hospitals, Universities, Entertainment And Financial District. Upgraded Kitchen With S/S Appliances And Granite Countertop. (id:60365)
Main - 16a Denison Avenue
Toronto, Ontario
Beautiful 2 Bedroom apartment located in downtown Toronto in the heart of the electric charm of Kensington Market and the newly revitalized Waterworks and The Well districts. You'll be surrounded by a unique blend of independent shops, fresh markets, and cultural hotspots. Just a short walk away, the Queen West area offers an incredible selection of restaurants, cafés, and bars, making it a go-to destination for food lovers and those looking for a vibrant nightlife scene. Perfect for families or individuals alike, this location offers the ideal balance of convenience, character, and community. (id:60365)
Bsmt - 16a Denison Avenue
Toronto, Ontario
Bright and spacious one-bedroom basement apartment with private entrance in a well-maintained,family-owned home. Located on Queen Street West between Bathurst and Spadina, in the heart ofTorontos Fashion, Entertainment, and Theatre Districts. Functional layout includes a full kitchen, open living/dining area, private bedroom with queen bed (ceiling height approx.64), and a 4-piece bathroom. High-speed internet and Chromecast-enabled TV included. Shared laundry on site. Steps to groceries, shopping, restaurants, U of T, TMU, and transit. Option to lease furnished or unfurnished. Metered and Green P parking nearby. (id:60365)
1106 - 435 Richmond Street W
Toronto, Ontario
Prime Downtown Living! * Stylish 1+1 bedroom, 2 bathroom condo * Prestigious Fabrik Residences by Menkes Developments (2016) * Located at Spadina Ave & Richmond St in the vibrant Queen West neighbourhood * Modern suite features soaring 10-ft ceilings * Open-concept layout that offers both comfort and sophistication * Convenience of 24-hour public transit right outside your door * Steps away from trendy restaurants, cafes, shops, and parks * Ideally situated within walking distance to Kensington Market, the Financial District, U of T, TTC/Subway, the Fashion District, theatres, and more * Amenities include Rooftop Garden, BBQ Area, Fitness Centre, Yoga Studio, Party Room, Lounge, Media Room, Games Room, Guest Suites, Concierge, Pet Wash Area, Bike Storage, On-site, Coin Laundry, Dining Room, Outdoor Patio, Storage * Monthly maintenance fees cover: Air conditioning, heat, water, building insurance, and common elements * Don't miss your chance to live in one of downtown Torontos most sought-after locations! (id:60365)
3 - 2131 Yonge Street
Toronto, Ontario
LOCATION! BRAND NAME!! CASH FLOW!!! Lifetime Opportunity To Own The Popular Japanese Ramen In The Most Vibrant CBD Toronto Has To Offer: Yonge/Eglinton. This Brand New Renovated Restaurant Is Featured Open Kitchen W/Ecology Unit, Removes Smoke/Grease/Odors From Kitchen Exhaust Air, Reduce Air Pollution, Compliance W/Green Building Requirement & Municipal Legislation. 1872 Sq. Ft. 54 Seats, Liquor License, Extremely High-Dense Neighbourhood, Amazing Seat Turnover, Steady Clientele From Luxurious Condo Residents & Non-Stop Foot Traffic, Easy Access To TTC Eglinton Subway Station & Crosstown LRT Providing An Expedited Commute For Both Customers & Employees. Full Training Is Available If Needed.**EXTRAS** Liquor License 54 Seats, Ecology Unit, Please See Equipment List! (id:60365)













