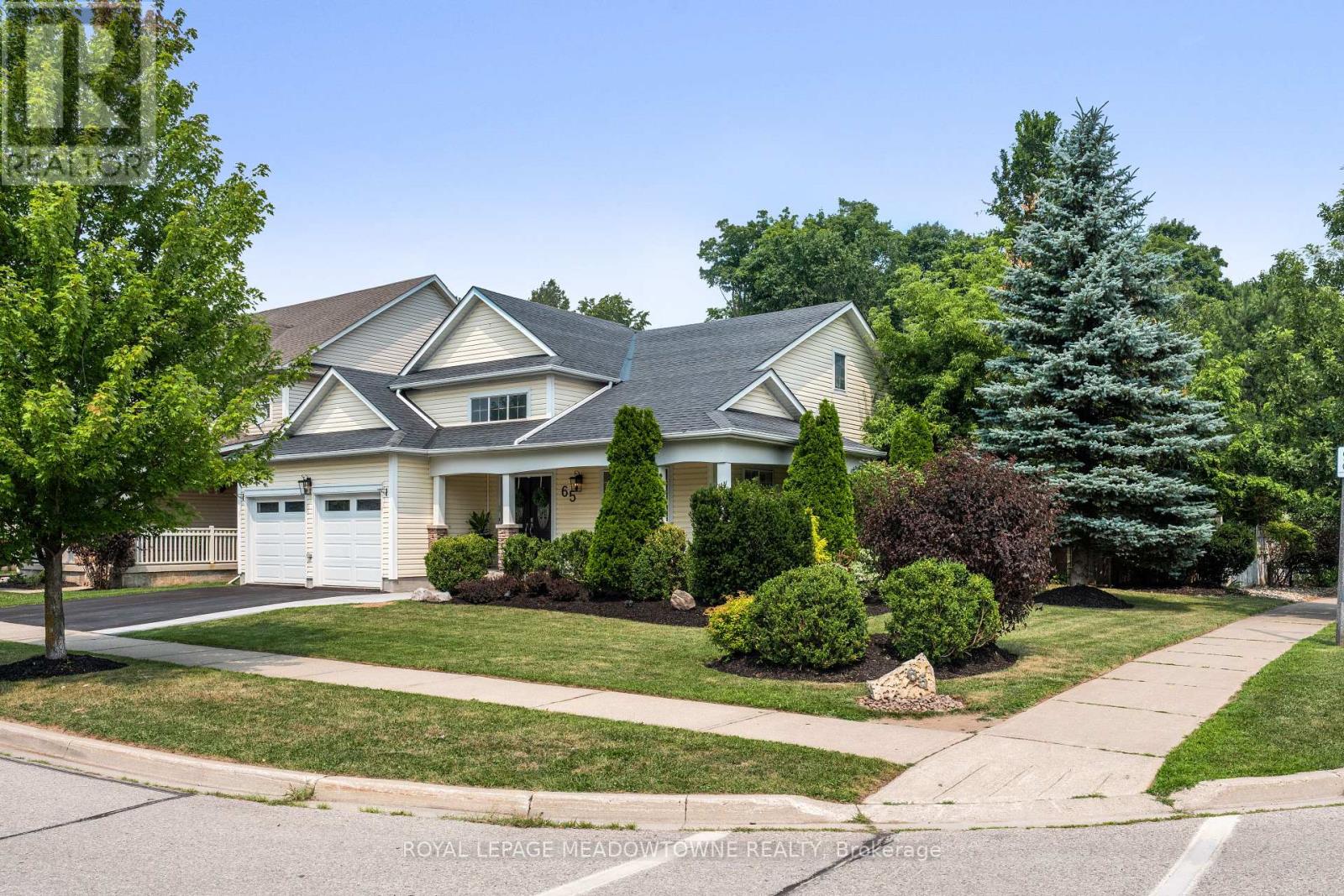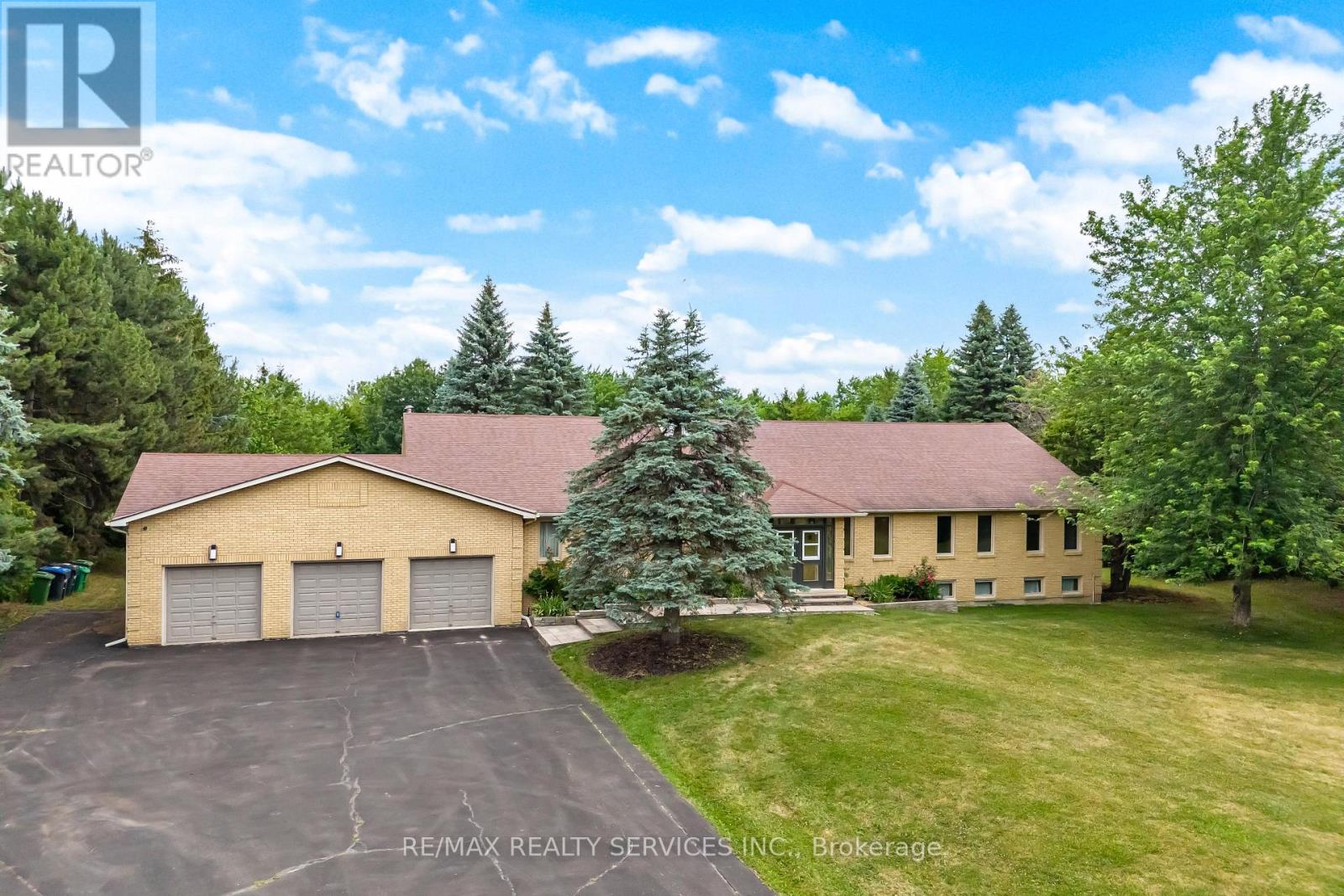Unit 2 - 7075 Edwards Boulevard
Mississauga, Ontario
Well-Maintained, Tree-Lined Property Near Amenities with Excellent Clear Height in Warehouse(24').Clean, updated space at 5,885 square feet (approx. 20% Office and 80% Warehouse). EasyAccess To Highway 410 And 401. CLEAN & COMMERCIAL USE ONLY: No Automotive (including detailing), Print Shops, Wood Working, Welding, Machine Shops, Manufacturing, Food Storage, Recreation, Place of Worship, Banquet Halls, Daycares. (id:60365)
4 Klemscott Road
Brampton, Ontario
Stunning 4+1 Bedroom, 4 Bathroom Brick Home on a Premium Lot! Welcome to this beautifully upgraded, solid brick detached home nestled on a quiet street and sitting on a premium 36 ft lot. Located just steps from Mount Pleasant GO Station, library, top-rated schools, parks, and all essential amenities, this home offers unmatched convenience and charm. Featuring over 2,100 sq. ft. above grade, this sun-filled home boasts hardwood flooring throughout the main and second floors, a separate living room, dining room, and family room, perfect for entertaining or relaxing with family. The extended and upgraded kitchen is a chefs dream, showcasing custom cabinetry, quartz countertops, and high-end stainless steel appliances blending style and functionality seamlessly. Enjoy a professionally finished with separate side entrance through garage.an additional bedroom and bathroom ideal for extended family or guests. The home is fully landscaped front and back, complete with an interlocking driveway and patio for impressive curb appeal and low-maintenance outdoor living. Don't miss your chance to own this upgraded gem in a high-demand location! (id:60365)
49 Clearfield Drive
Brampton, Ontario
An Absolutely 3 Bedroom gorgeous Corner lot Semi Detached home with Finished 1 Bedroom Basement Apartment no side entrance, private kitchen and bathroom . Entire house for rent, Excellent locations with stores like Shoppers, Fresco, Pizza Pizza ,Transit and other amenities, minutes from highway 427 , perfect for 2 family to share rent , Spacious Bedrooms With Closets & Windows. Laundry Room. No Smoking!! No Pets!! available to move in immediately. (id:60365)
65 Browns Crescent
Halton Hills, Ontario
Welcome to 65 Browns Crescent! An impeccably renovated 3-bedroom bungalow on a premium corner lot backing onto protected greenspace in one of Actons most desirable family-friendly neighbourhoods! This exceptional home boasts a fabulous open-concept layout ideal for modern living, with a large living and dining area featuring a show-stopping designer kitchen with a massive waterfall quartz island, sleek black cabinetry with luxurious gold accents, and top-tier finishes--perfect for hosting friends and family. Gorgeous white oak floors flow seamlessly throughout the living areas and bedrooms, illuminated by updated LED lighting that enhances the homes clean, contemporary aesthetic. Step out onto the large, welcoming front porch--perfect for morning coffee or evening relaxation. The beautifully finished lower level offers even more living space with a generous recreation room and multi-use possibilities like office space, gym and additional bedroom. The basement also has a bathroom rough-in--ideal for growing families, guests, or in-law potential. Outside, escape to your private backyard oasis featuring professional landscaping, a sparkling inground pool, and mature trees offering shade and serenity--an entertainers dream and a peaceful retreat all in one. This home is nestled in a vibrant, walkable neighbourhood just steps to multiple parks, elementary and secondary schools, grocery stores, splash pads, and a skate park. With easy access to downtown Acton, the GO station, and major commuter routes, this home offers the perfect blend of small-town charm and everyday convenience. Move-in ready and packed with premium upgrades--this is the one youve been waiting for! Updates: LVP basement ('25), Interlock front path ('24), Pool shed shingles ('24), Water Softener ('23), Engineered Hardwood - main ('22), Kitchen counters ('22) Pool updates: skimmer line ('25), sand filter ('24), heater ('22), safety cover ('22) (id:60365)
1659 Whitlock Avenue
Milton, Ontario
Discover this stunning, newly built detached home nestled on a peaceful street in Milton. Boasting 5 spacious bedrooms and 4 luxurious bathrooms, this property offers ample space for a growing family. Enjoy the convenience of 4 parking spaces. The property boasts a separate side door entry to Basement, providing an excellent opportunity for potential rental income or a private in-law suite. Inside, prepare to be impressed by a chef's kitchen, perfect for culinary enthusiasts, and a "bath oasis" designed for ultimate relaxation. Premium hardwood flooring flows throughout the home. This exceptional property also features more than $80,000 in upgrades, adding significant value and style. Commuting is a breeze with easy access to major highways and transit options. Don't miss this opportunity to own a truly upgraded home! (id:60365)
912 - 2111 Lake Shore Boulevard W
Toronto, Ontario
Client RemarksImpeccably Renovated 2-Bed, 2-Bath Suite In The Prestigious Newport Beach Condos, Offering 1,032 Sq Ft Of Luxurious Living Space With Breathtaking Lake And Skyline Views. Enjoy Direct Access To Jean Augustine Park, Humber Bay Shores, Waterfront Trails, And Top Local Restaurants. Bright, Modern Interior Features A Designer Kitchen With Quartz Counters, Waterfall Island, Full Slab Backsplash, Paneled Sub-Zero Fridge, Stainless Steel Appliances, And Double Pantry. Blonde Oak Hardwood Throughout. Spacious Open-Concept Living/Dining With Floor-To-Ceiling Windows And Walk-Out To A Private Balcony Bbqs Permitted! Generous Primary Suite With Second Walk-Out, Custom Walk-In Closet, And Spa-Like Ensuite With Double Sinks, Smart Toilet, And Oversized Shower. Versatile Second Bedroom Fits Queen Bed Or Serves As Office/Den. Walk-In Laundry Room With Built-In Storage. Quiet, Strictly Residential Building (No Airbnb), Unlimited Overnight Visitor Parking, Guest Suites, 24/7 Concierge, Gym, Sauna, Free Party Room Access. 1 Underground Parking + XL Locker Included. All Utilities In Maintenance Fees. Steps To TTC & Gardiner. (id:60365)
20 Lightbourn Avenue
Toronto, Ontario
Welcome home to 20 Lightbourn Ave, a 3-bedroom, 3-bathroom freehold townhouse offering the perfect blend of modern design, functionality, and urban convenience. Spanning three bright, well-laid-out levels, this home features a spacious open-concept main floor with a large eat-in kitchen and an inviting family room, ideal for entertaining or relaxing with your family. Enjoy excellent natural light on each storey, complemented by new flooring throughout. The 2nd and 3rd bedrooms are very generous in size and share a bathroom on the second storey. The primary bedroom features a gorgeous, newly renovated primary ensuite and a luxurious walk-out balcony retreat, perfect for your morning coffee. More highlights include a private garage with direct home access, which includes an additional parking spot in the driveway, as well as ample storage in the ground-level utility room. Nestled in one of Toronto's most dynamic and family-friendly neighbourhoods, you're just steps from transit, coffee shops, parks and playground, West Toronto Rail Path, Junction Triangle, and the growing cultural scene and attractions on Geary Avenue. A perfect fit for families or couples looking for space, style, and unbeatable location. (id:60365)
99 Bonnyview Drive
Toronto, Ontario
Exceptional Opportunity In A Prime Location! Do Not Miss Your Chance To Own This Detached Home On An Expansive Lot Offering Remarkable Frontage And Depth. Perfect For First-Time Buyers, Savvy Investors, Or Renovators With A Vision, This Property Is Bursting With Potential. Inside, You'll Find Generous Living Spaces Filled With Natural Light, Ready To Be Customized To Your Taste. Schedule Your Showing Today And Imagine The Possibilities! (id:60365)
Ph03 - 260 Malta Avenue
Brampton, Ontario
Experience Luxy Living In A Corner-Unit Penthouse At DUO Condos! This stunning 2-bed, 2-bath corner suite features a bright, open-concept layout with 10' ceilings and wide-plank laminate floors. This spacious kitchen offers quartz counters and stainless steel appliances. Walk-Out to your wrap-around balcony offering breathtaking panoramic views of all major cities (Including Toronto & the Iconic C.N. Tower & Downtown Mississauga).Enjoy world-class amenities including a rooftop patio with BBQs, a state-of-the-art fitness room, party room, co-work hub, yoga room, and plenty more! Located in Brampton's ever growing neighbourhood, you're steps from the Gateway Terminal, future LRT, Sheridan College, and Shoppers World, with easy highway access. This premium unit won't last. (id:60365)
1108 - 3883 Quartz Road
Mississauga, Ontario
M2 at M City Condo in City Centre Location Beautiful condo unit facing south Fabulous open view Two walk outs to large balcony Within walking distance to Square One Go/Public Transit Terminal Celebration Square Sheridan College Living Arts Centre YMCA Central Library Parks Grocery Store Restaurants Excellent Amenities One Parking Space can be arranged at $150 per month (id:60365)
22 Rosegarden Drive
Brampton, Ontario
Amazing custom built ranch bungalow on a 2.5 acre pie - shaped ( 287' rear ) wooded ravine lot backing onto " Bellini Valley Park " in desirable Castlemore ! The main floor features 3421 sq ft of upgraded living space including a gorgeous white eat - in kitchen, quartz countertops, stone backsplash, stainless steel appliances and walk out to the solarium. Large master bedroom with 5 - pc ensuite bath, oval tub, separate shower and walk in closet. New plank hardwood floors, main floor laundry, main floor den, spiral oak staircase, pot lights, French doors, oak trim and garage entrance to house. The lower level features another 3314 sq ft of living space ( over 6000 sq ft total ! ) with a second kitchen, 3 - pc bath, 5th bedroom, separate side entrance and large two level open concept games room / rec room with high ceilings. Fully fenced private yard with a 16' X 24' heated in-ground pool, poured concrete patio with brick bbq, mature trees and no homes behind ! Classy double door front entry with glass inserts, enclosed porch, stone walkway, oversized 3.5 car garage, 15 - 20 car parking and electric gates at the street entrance. This custom built, one - of - a - kind home is priced lower than the most recent sales in the area and is ready for its next owners ! (id:60365)
53 - 710 Spring Gardens Road
Burlington, Ontario
Gorgeous Semi-Detached Home in Desirable Bayview Townhomes by the Lake! Welcome to this beautifully updated semi-detached gem offering over 2,245 sq. ft. of thoughtfully designed living space in the prestigious Bayview Townhomes community. Nestled just steps from the bay, beach, marina, parks, trails, and the Royal Botanical Gardens, this home offers an unmatched lifestyle surrounded by nature and convenience. Commuters will love the easy access to public transit, the GO Train, and nearby highways, making travel a breeze. Enjoy lush, professionally landscaped gardens both front and back, with a wonderfully private backyard oasis perfect for relaxing or entertaining. Recent Updates Include: Furnace, Humidifier & A/C (2021),Washer & Dryer (2024), Carpet & Interior Painting (2025), Fridge, Stove, Dishwasher, Sink, Counter & Faucet (2020), Roof, Eavestroughs, Leaf Covers (2023/24). Additional conveniences include mail delivered right to your front door and garbage/recycling picked up curbside. Don'tmiss the opportunity to own this turnkey home in one of the area's most sought-after lakeside communities! (id:60365)













