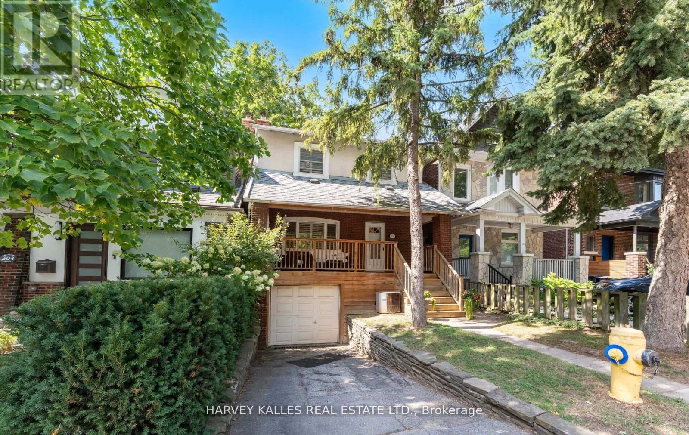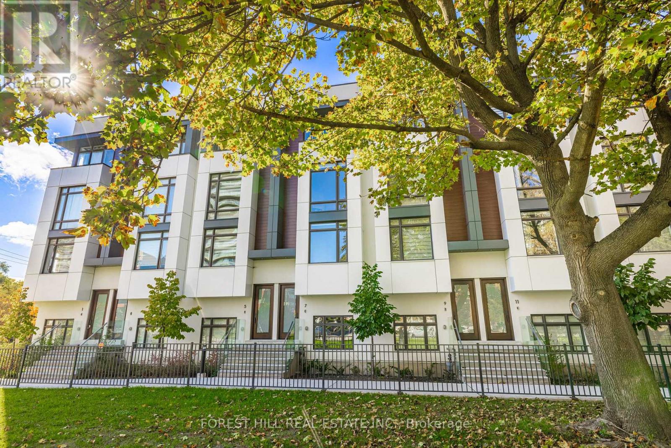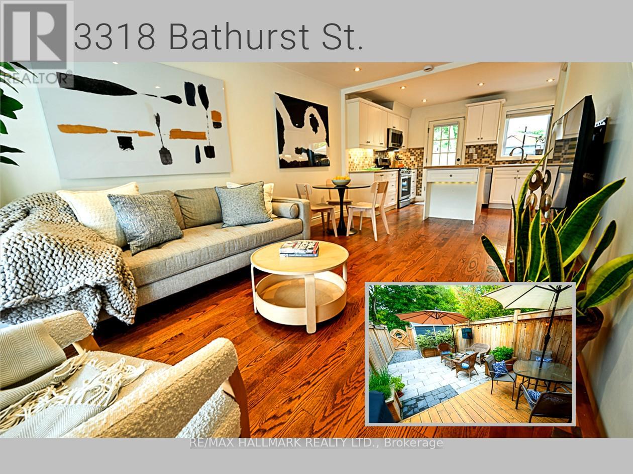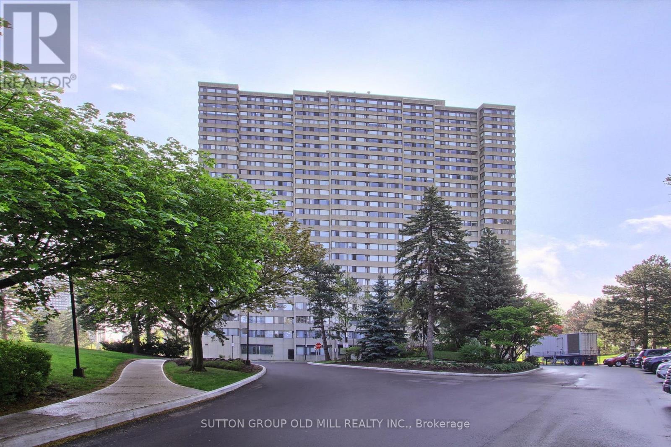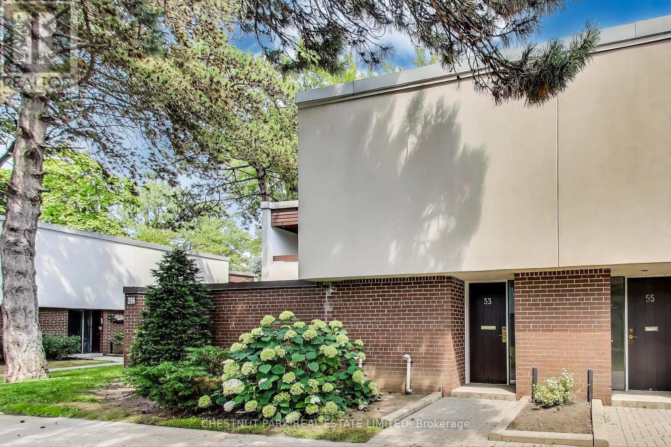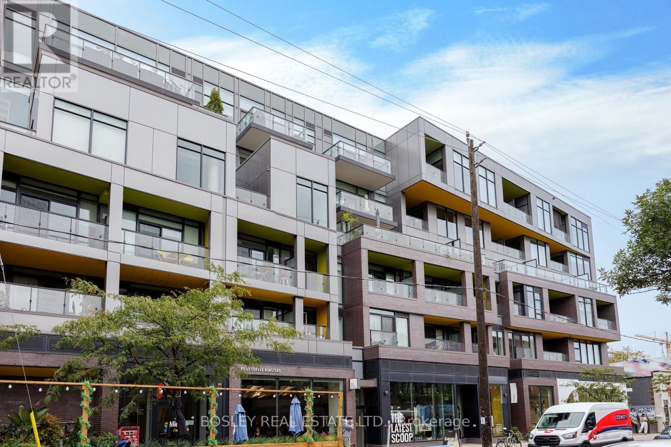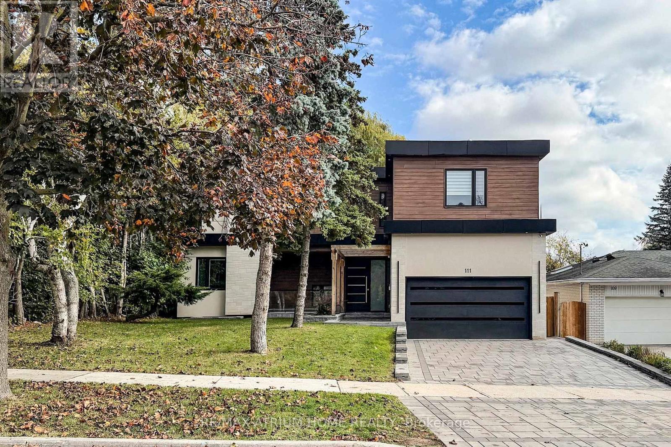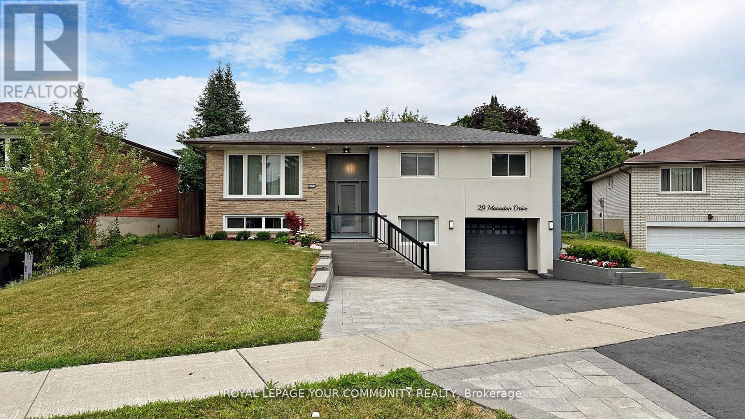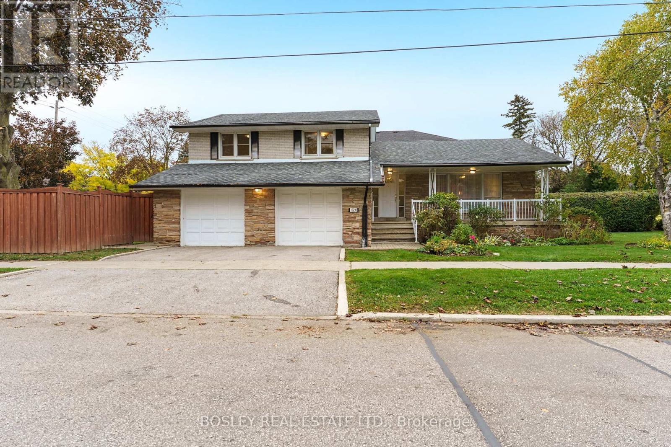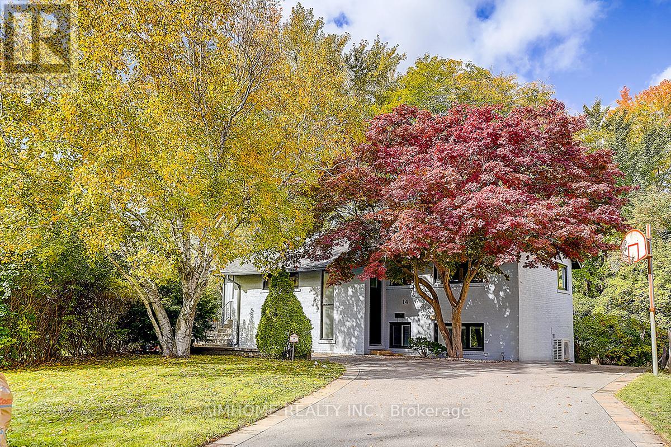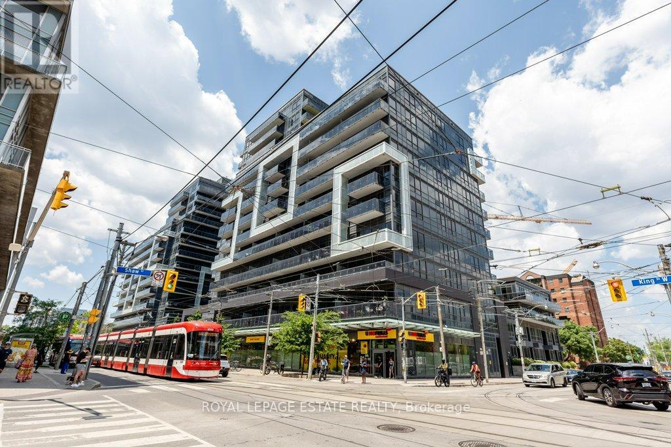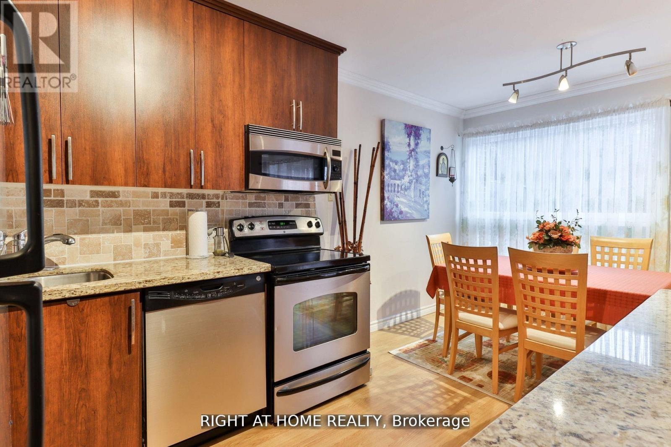306 Wychwood Avenue
Toronto, Ontario
Situated in the coveted Humewood School District, this beautifully updated 3+1 bedroom, 3 bathroom detached home offers the perfect blend of character, comfort, and versatility. Set on a generous 25 x 125-foot west-facing lot, the property features a rarely available private drive with a built-in garage a true luxury in this highly desirable neighbourhood. Inside, you'll find a thoughtfully renovated kitchen and main floor bathroom, complemented by spacious, light-filled living and dining areas that are perfect for everyday living and entertaining. A welcoming front porch adds to the home's curb appeal and charm, providing a cozy spot to relax and take in the vibrant community atmosphere. The lower level is fully self-contained with its own entrance, offering excellent potential for rental income, a nanny suite, or multigenerational living. At the rear of the property, an oversized coach-style structure adds another layer of value ideal for a studio, home office, gym, or potential future garden suite. Located just steps from Artscape Wychwood Barns, St. Clair West shops and restaurants, TTC access, and several local parks, this home offers the perfect balance of urban convenience and residential tranquility. Whether you're a growing family, investor, or someone looking to settle into a dynamic, family-friendly neighbourhood, 306 Wychwood Avenue is a rare find that truly checks every box. (id:60365)
7 Flax Field Lane
Toronto, Ontario
****a Beautiful & Showcase Unit(Gorgeously UPGRADES--UPDATES $$$$) out of exclusive collection 14 residence****Boasting Fantastic--Stunning VIEWS(Facing a Cozy City Park-View & Backing Onto an Open-Green View)----Experience the epitome of luxurious 2000 sq.ft living in the exquisite unit, built in 2023-----Elevate your lifestyle, nestled in the coveted willowdale west area, just off yonge st/beecroft rd. The main floor boasts an open concept & happy vibe, airy atmosphere with a high ceiling, and a harmonious fusion of sophistication & comfort, defined by premium-UPGRADES features such as rich hardwood flooring, and built-in speaker and a state-of-the-art extended-sleek urban style kitchen complete with quartz countertops,backsplash and functional centre island and luxury appliances, and a charming gas fireplace that adds warmth to the ambiance. Upstairs, the primary bedroom offers expansive living space with luxurious 5pcs private ensuite and a walk-in ample closet. Adjacently, the laundry room is practically-laid on the 2nd floor. The third floor hosts additional 2 bedrooms, and luxurious 5pcs main bathroom, a private balcony for perfect relaxation and tranquil garden views. Come and see the absolute stunning patio on rooftop that offers breathtaking views of both nature and the alive city skyline. Convenient double-length garage quipped with an electric car charger and spacious storage area for organization. Ideally situated just steps away from Yonge Street, the subway, shops and restaurants. This townhouse offers the perfect blend of upscale living and urban convenience.-------ONE OF A KIND UNIT to see-------SUPER--SPARKLING CLEAN HOME****Visitor's Parking Available on the Complex (id:60365)
3318 Bathurst Street
Toronto, Ontario
CUTE, QUIET, BRIGHT & CHARMING - This 2 bedroom, freehold, family starter with TWO PRIVATE PARKING SPOTS, perfectly situated in a highly sought-after location. THIS HOME IS IN EXCELLENT CONDITION, meticulously maintained, cared-for and UPGRADED. Steps to top-rated schools, synagogues, shops, restaurants, public transit & parks. PRIVATE BACKYARD: solar-powered, new privacy fence, a spacious deck for summer gatherings (NOTE: garden furniture included, as well as TWO garden sheds. INSIDE: stainless steel appliances, a gas stove, and premium oak HARDWOOD floors, crown mouldings, pot lights. UPSTAIRS: generous primary bedroom (easily big enough for a KING-SIZED BED) and a cozy second bedroom; NEW flooring as well as a freshly updated 4-piece bathroom. BASEMENT: custom built-in spacious laundry area, lots of storage & LOTS of upgrades. See list attached. HI-EFF gas furnace, 100 amp wiring. This is a sweet gem... Come by the OPEN HOUSE Sun 2:00 - 4:00 (id:60365)
1604 - 133 Torresdale Avenue
Toronto, Ontario
Welcome to The Hemisphere Condominiums! This is a spacious and inviting 2 bedrooms, 1,5 bathrooms plus solarium condo with stunning views. Move in ready. Laminate Floors Throughout. Generously-Sized Living & Dining Areas Creating An Open-Concept Vibe. Ensuite Laundry. Great For Young Family, Downsizer Or Your First Home! Walk To G. Ross Lord Park, Walking Trails And Sports Fields. Bus stop right by the building going to Finch Station. Amenities include a Gym / Exercise Room, Outdoor Pool, Concierge and a Party Room as well as a Meeting / Function Room, Games / Recreation Room, Sauna and an Enter Phone System. Included in your monthly condo maintenance fees are Cable TV, Air Conditioning, Common Element Maintenance, Heat, Hydro, Building Insurance and Water. (id:60365)
53 - 396 Woodsworth Road
Toronto, Ontario
Welcome to this beautifully re-imagined home, nestled in the prestigious Windfield Estates. Located in the highly sought-after St. Andrew Windfields neighbourhood, this property offers the perfect balance of convenience and tranquility with easy access to lush green spaces, Highway 401, and public transit. Inside, the home showcases freshly re-finished dark flooring paired with light kitchen countertops, creating a timeless and stylish contrast. A suite of brand-new appliances complements the thoughtfully designed layout, ideal for modern living. The open-concept living and dining areas flow seamlessly together, featuring a walkout to a spacious patio perfect for entertaining guests or enjoying your own private outdoor retreat. Upstairs, the expansive primary suite includes a perfect ensuite bath, an oversized closet, and a private balcony. The second bedroom easily accommodates a king-sized bed and offers abundant closet space, while the third bedroom, perfect as a guest room, nursery, or home office shares a beautifully updated bathroom. The finished basement extends the living space with a large recreation room and a full-sized laundry area, complete with brand-new washer and dryer units. This is a rare opportunity in one of Toronto's most desirable neighbourhoods. Move right in and enjoy all that this exceptional home and community have to offer. *** Tenant to pay hydro, gas and parking. Brand new pot lights in living room. (id:60365)
312 - 109 Ossington Avenue
Toronto, Ontario
Whether You Are Old-School Or A Modernist, This Property Is Ideal Just For You. Perfectly Situated On The Quite East Side Of The Building Off The Cultural Epicentre Of Queen West. This Property Affords The Owner Premium Access To All The Downtown Core Has To Offer. (Restaurants, Galleries, Fashion, Theatre, Coffee Shops And Much More) The Layout Features A Blend Of Modern Design And Functional Living, 2+1 Bedrooms And 2 Full Bathrooms. Interiors Boast 10ft Ceilings, Engineered Hardwood Floors, And Exposed Concrete Accents, Complemented By Floor-To-Ceiling Windows That Provide Abundant Natural Light. The Primary Bedroom Includes Double Closets With Built-In Closet Organizers, Leading To A 3-Piece Bathroom With A Glass Shower. The Second Bedroom Boosts A Nice Size Walk-In Closet As Well. The Plus One Is Perfect For A Home Office. Experience Unobstructed Views Of The CN Tower, And Toronto's West Skyline From Your Private Balcony, Complete With A BBQ Hook-Up. The Kitchen Is Equipped With Quartz Countertops And Stainless-Steel Appliances. This Unit Includes One Car Parking Next To The Elevator Entrance Doors. With A Very High Walkability Score, The Location Provides Immediate Access To The Queen And Dundas Streetcar, Diverse Shopping, And A Vibrant Restaurant Scene. Trinity Bellwoods Park And The Lakeshore Bike Path Just 5 Minutes Away, Ossington Street Is Where Its All Happening. Additional Benefits Include Visitor Parking On P-1! A Must See! (id:60365)
111 Banstock Drive
Toronto, Ontario
Welcome to 111 Banstock Drive - a modern, custom-rebuilt residence on a rare 60-ft premium ravine lot. Offering nearly 6,000 sq. ft. of refined living space, this 4+2 bedroom, 6-bath home features a fully finished walk-out basement and an impressive layout designed for both luxury and comfort.The main level boasts soaring 10-ft ceilings (with 8-ft doors), while the upper level features 9-ft ceilings, creating an open and expansive atmosphere throughout. Enjoy a modern open-concept living and dining area with floor-to-ceiling windows that showcase stunning ravine views and flood the home with natural light. A walkout to the deck extends your living space outdoors, perfect for relaxing or entertaining.The chef-inspired kitchen includes a striking quartz island with bar and breakfast seating, premium large-format porcelain tiles, hardwood flooring, and a sleek floating wine display. An open floating staircase with a skylight connects all levels of the home, enhancing the airy architectural design. Additional features include LED pot lights, a built-in sound system, and smart-home security hardware, all programmable through a central SmartHub. A private home office with custom built-ins and its own open terrace provides the ideal workspace. The upper level offers four spacious bedrooms, each with its own ensuite bathroom. The double-door principal suite features a spa-style ensuite with an oversized shower, floating vanity, and luxury finishes throughout. A rare second principal bedroom adds even greater flexibility for multi-generational living.Each bathroom is thoughtfully designed with distinctive porcelain finishes, accent wall details, and quartz shower benches, delivering a high-end hotel-spa feel throughout the home.This prime location offers unmatched convenience - steps to top-ranked schools, plazas, shopping centres, parks, transit, and just minutes to major highways, making everyday living easy and accessible. Close to all amenities and much more. (id:60365)
29 Manadon Drive
Toronto, Ontario
Fully renovated with meticulous attention to detail, this elegant home offers modern sophistication, incredible indoor and outdoor living, and curb appeal that impresses at every turn. Situated on a premium pie-shaped lot with over 50 frontage widening to 70, this property boasts a stunning refaced exterior, professional landscaping, a double driveway, and a large concrete patio leading to an extra-large custom shed perfect for storage or a workshop.Fruit trees enhance the serene backyard oasis.Step inside to a bright, open-concept layout featuring a high-end chefs kitchen with quartz counters, stainless steel appliances, and a large island perfect for entertaining. Hardwood floors, illuminated stair stringers, elegant accent walls, crown moulding, pot lights, and contemporary track lighting create a sophisticated ambiance. The spacious main level offers three generous bedrooms with custom closet organizers and spa-like renovated bathrooms.The fully finished basement with a private side entrance is ideal for extended family or rental income. It features a cozy open-concept living area, a modern kitchen, a large bedroom with walk-in closet, oversized windows, and a bright, airy feel throughout.Newer windows, electrical, plumbing, designer finishes throughout, upgraded light fixtures(ELFs), and smart storage solutions. This home offers comfort, functionality, and luxury movein and enjoy with nothing to do!Nestled in a quiet, child-safe cul-de-sac just minutes to both Yonge & Steeles and Yonge & Cummer, this home offers unmatched convenience. Enjoy easy access to TTC, YRT, Finch subway,Centrepoint Mall, Promenade Mall, restaurants, top-rated schools, parks, and places of worship all just a short walk or drive away. Live in one of Thornhills most desirable pockets with the perfect blend of tranquility and urban access. (id:60365)
120 Rockford Road
Toronto, Ontario
Rock solid on Rockford. The name says it all - this home is ready to be the setting for your family's next chapter. Nestled in the desirable Westminster-Branson neighbourhood, this surprisingly spacious 4-bedroom, 4-bathroom home offers a functional layout designed for comfortable everyday living and effortless entertaining. From the moment you step inside, you'll appreciate the sense of space and light throughout. The updated kitchen is both stylish and practical, featuring quality finishes and ample storage. Large principal rooms provide flexibility to entertain all of your favourite relatives and family. The fourth bedroom is ideal for a full-time home office, or quiet retreat. Want to catch your favourite sports team on the big screen? Or maybe you'd prefer some more family space? This home has got you covered! There's a ground floor family room, plus two more levels of family space that could become a kid zone, home gym, movie room or dream board games zone. The benefit of two updated full bathrooms and two half bathrooms offer convenience for busy family mornings or when entertaining guests. The two-car garage offers generous storage, while the property provides two separate outdoor spaces with a fenced yard perfect for the kids will the other lets you garden in peace or simply relax. With solid construction and timeless design, this home offers the perfect foundation to add your own personality and create lasting memories for years to come. Enjoy the convenient location close to shopping, schools, and public transit, with easy access to nearby ravine trails - ideal for dog walking or peaceful weekend strolls. Residents love the active, family-friendly community and the strong sense of connection that defines the area. Whether you're growing your family or simply seeking more space, this home delivers comfort, functionality, and lasting value. A true opportunity to put down roots in one of Toronto's most welcoming neighbourhoods. (id:60365)
14 Sandalwood Place
Toronto, Ontario
Nestled on a quiet cul-de-sac in prestigious Banbury-Don Mills, this cozy fresh home features a huge private pie lot 8224 Sqft, WALK-OUT Basement, Ground level Office with Separate Entrance. 2022 new roof, windows, doors, hardwood floors, laundry room and 2024 heat pump & furnace. Located in the best school district - Rippleton PS, St. Andrews JHS, York Mills CI, plus top private schools. Walk to Bond Park, trails, Edward's Gardens, Longo's Plaza, and enjoy easy access to public transit, highways, and only 15 mins to downtown. Perfect for family living, rental cash flow, and future upgrades. (id:60365)
922 - 1030 King Street W
Toronto, Ontario
Welcome to the perfect 1+1 bed condo on King West! This is not your standard condo, at "630"sqft this unit has the ideal layout with no wasted space, wonderful upgrades, tons of storage and even a laundry room! When you walk in the first thing you'll notice is the wonderful hardwood floors throughout which were recently added by the current owner. As you move into the modern style kitchen you'll see it has everything you'd want from intergraded and stainless steel appliances, a large deep sink, stylish hood vent, open shelves but it also has a unique touch with the huge upgrade of an extended custom island totaling 8 feet of additional counter space creating space for seating as well. The bright living room has a walkout to the long balcony with upgraded wood decking plus some green turf making it the perfect retreat to enjoy while sipping your morning coffee or eating a meal or just lounging and relax with a good book or glass of wine. The Bedroom features blackout blinds and a walk-in closet that was designed for optimal efficiency with a great mix of shelving and hanging custom designed by California Closets. The "plus 1" room is currently set up as an office with tons of additional storage built in (the cupboards all stay!) but the extra space could have so many uses depending on your needs. If the unit itself isn't enough, don't forget all the amazing amenities the building has - from 24hr concierge to gym to roof top patio with BBQs and visitor parking - for you to enjoy, plus living in a building with a Tim Hortons and a No Frills is extra convenient. The building is also just steps to tons of other shops, bars and restaurants with Trinity Bellwoods Park about an 8 min walk away and all the vibrancy of both Queen West shopping and King West nightlife and restaurants very close. With TTC access & bike lanes at your front door everywhere else in the city is nearby! With thousands spent on upgrades this unit will make a wonderful home you can move right into (id:60365)
12 - 50 Three Valleys Drive
Toronto, Ontario
New Price $699,000 - Motivated Seller Says "Let's Sell Before Year-End!" (Offers Anytime). Exceptional value alert: a similar home in this complex sold for $815,000 in Dec 2024, and even with townhouse prices in this pocket down roughly 11% year-over-year, today's adjusted average still sits around $737,500 - meaning this home delivers $30K-$40K of instant equity right from the start. Set in a multi-million-dollar neighbourhood, this beautifully upgraded 3 + 1 bed / 2 bath condo townhouse (~1,956 SF total living space) combines comfort, modern style, and unbeatable space for the price. Recent renovations include: New flooring, windows & doors (2024), Modern kitchen with sleek cabinetry & stainless-steel appliances (2022), Fully updated bathrooms (2022), Furnace, A/C & hot water tank (owned) replaced (2020). Enjoy a private walk-out patio, spacious bedrooms, and a finished lower level ideal as a 4th bedroom, office, or recreation space. Located steps to top-ranked schools, parks, Donalda Golf Club, Shops at Don Mills, Fairview Mall, DVP & 401 - this home delivers space, location, and lifestyle rarely found under $700K in this area. With every renovation done, all systems updated, and the seller ready to close before year-end, this is truly a "pack-your-bags and move-in" opportunity in Don Mills. (id:60365)

