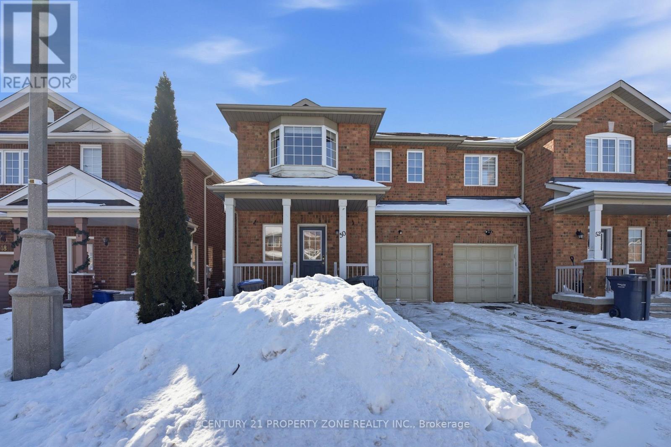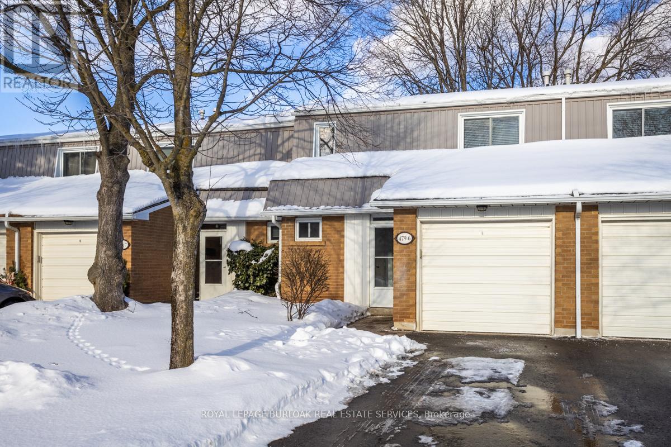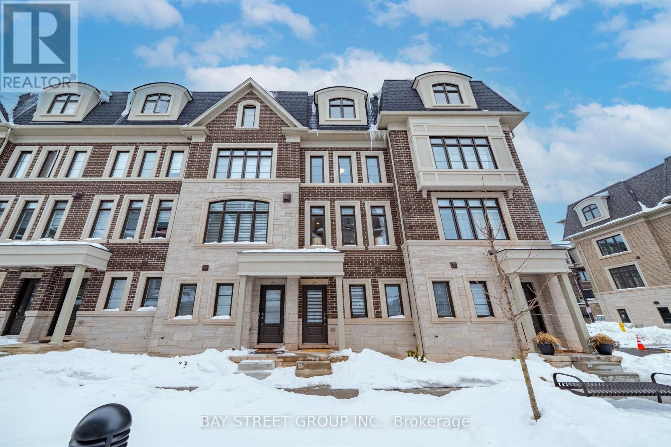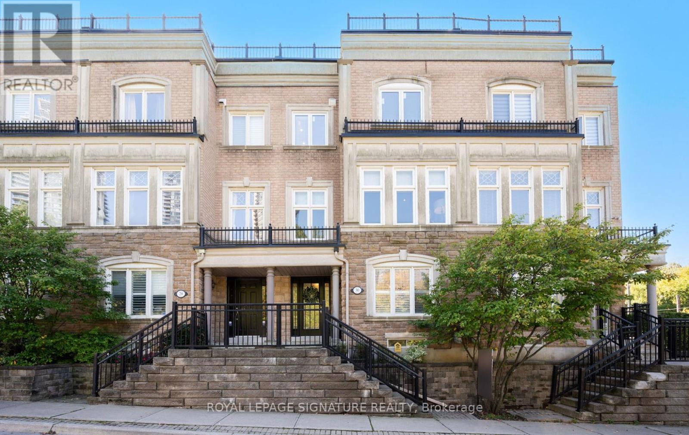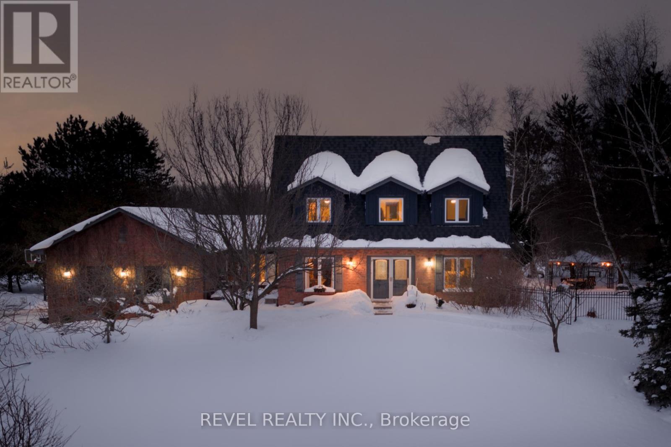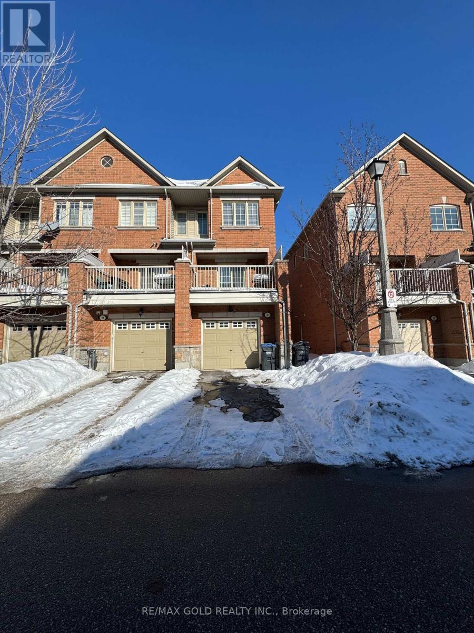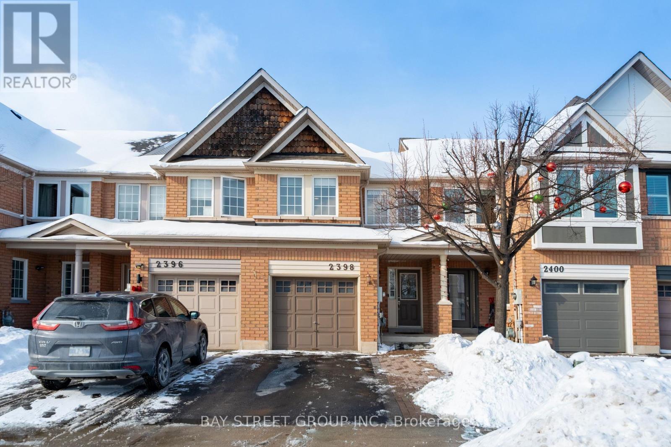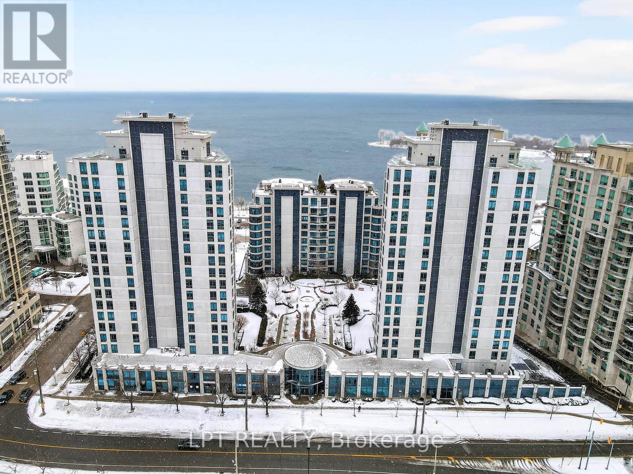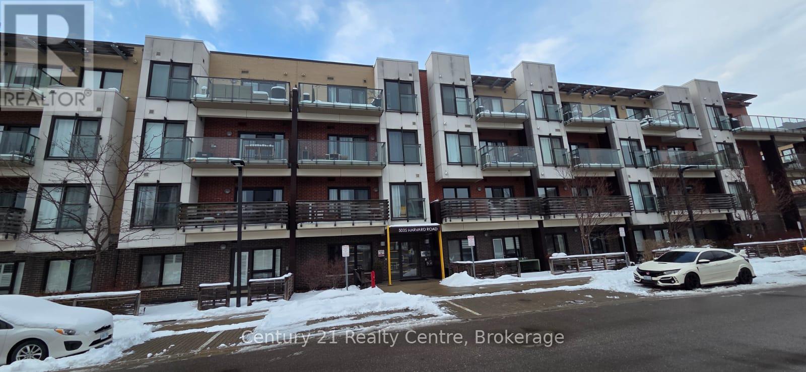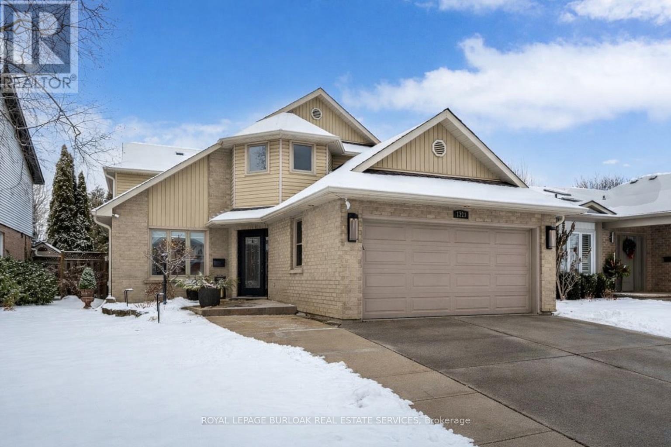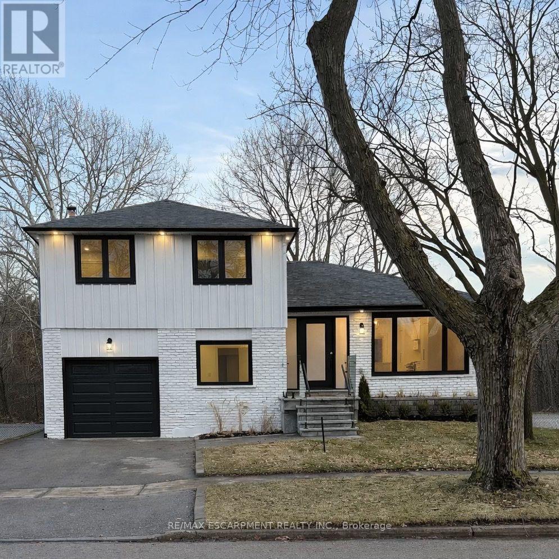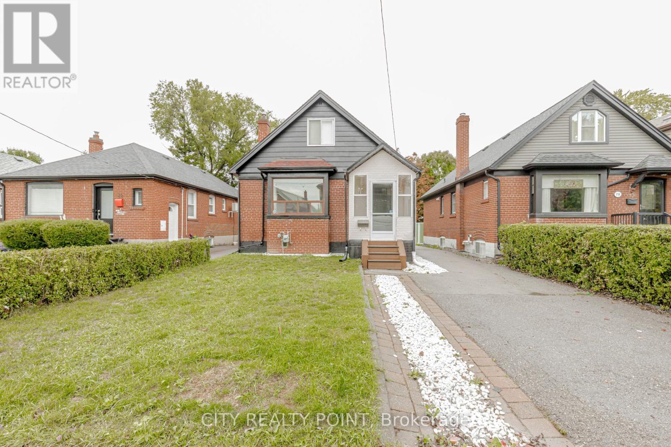Upper - 50 Commodore Drive
Brampton, Ontario
Immaculate 4-bedroom, 3-washroom semi-detached home in sought-after Credit Valley. Features9-ft ceilings, carpet-free layout, separate living and family rooms with pot lights, and amodern kitchen with stainless steel appliances. Walk-out to a fenced backyard, second-floorlaundry, primary suite with walk-in closet and 4-pc ensuite, and parking for up to 3 cars.Close to top schools, parks, transit, GO Station, and amenities. Tenant pays 70% utilities (id:60365)
6 - 479 Woodview Road
Burlington, Ontario
Beautifully maintained three-bedroom townhouse located in South Burlington'sdesirable Woodview Park community. Ideally situated with direct access to WoodviewRoad. The home features tandem parking for two vehicles plus a single-car garage.An enclosed front porch welcomes you into the foyer with a closet and a convenientpowder room. The adjoining dining area flows seamlessly into the spacious living room,where a large patio door opens to a private backyard surrounded by nature. Stepoutside to enjoy the patio with BBQ-perfect for entertaining or relaxing outdoors.The kitchen offers ample cabinetry and counter space, ideal for everyday living.Upstairs, you'll find three well-sized bedrooms and a four-piece main bathroom. Thepartially finished lower level provides additional living space with a recreation room,laundry area, and plenty of storage.Residents enjoy access to a lifeguard-monitored in-ground pool, perfect for hot summerdays. Located close to top-rated schools, parks, and the bike path, and just minutes tothe lake, GO Train, and all major amenities.An excellent opportunity for first-time buyers or those looking to downsize. (id:60365)
34 - 280 Melody Common
Oakville, Ontario
Welcome to this 1-year-new luxury POTL freehold townhouse offering an impressive 1,935 sq ft of above ground living space with 9-foot ceilings in the family-friendly River Oaks community, within the highly ranked White Oaks Secondary School district. This beautifully appointed 4-bedroom (including Nursery/office) home showcases designer lighting fixtures, abundant pot lights, and a thoughtfully designed open-concept layout where contemporary aesthetics meet practical living. The sun-filled kitchen with breakfast area features a central island and flows seamlessly into a spacious dining area, while also opening to a private terrace, perfect for entertaining & outdoor dining. The extra spacious living room is bathed in natural light, creating a warm and inviting atmosphere for everyday living and gatherings. The third level offers two generously sized bedrooms sharing a four-piece bathroom, along with a convenient laundry room to meet daily family needs. The amazing primary bedroom loft with 9-foot ceiling serves as a true retreat, complete with a private balcony, walk-in closet, and a luxurious five-piece ensuite, complemented by a rare fourth bedroom on the same level, ideal as a nursery or home office, providing enhanced privacy and flexibility. Direct access to a tandem two-car garage with extra storage space. Ideally situated near the core of downtown Oakville, steps to Walmart, Canadian Tire, restaurants, parks, and shops, and minutes to top-ranked Post's Corners Public School, White Oaks Secondary School and Sheridan College, with quick access to Highways 403, 407, QEW, and GO Train stations, this exceptional townhouse is a true gem offering style, comfort, and an unbeatable location, do not miss!! (id:60365)
30 Legion Road
Toronto, Ontario
Welcome to this stunning, move-in ready home, completely renovated inside and out, blending modern finishes with timeless charm. Every detail has been thoughtfully updated, creating a turnkey property perfect for families seeking comfort, functionality, and style. The heart of the home is the brand-new kitchen, featuring all-new stainless steel appliances, a custom oversized island, and an extended prep area. Bright, upgraded windows fill the space with natural light, while sliding doors lead to a private deck off the kitchen, complete with composite decking and a new awning-ideal for dining or lounging outdoors. A second expansive upper-level terrace provides additional outdoor living space, perfect for entertaining or enjoying morning coffee in the sun. Upstairs, all-new windows, custom built-in closets, a renovated primary retreat, and a built-in office offer style and functionality for modern living. Renovated bathrooms, decorative shiplap, molding accents, and updated flooring with refinished hardwood and new tile enhance the home's elegance and flow. Additional updates include a newer laundry (2 years old), a mudroom for everyday convenience, new siding, a replaced roof, and freshly painted ceilings across the main and upper floors, ensuring comfort and peace of mind. Set in the highly desirable Humber Bay Shores, this home is just steps from the lake, local parks, and elementary schools, and only minutes from downtown and the yacht club-offering the perfect balance of tranquility and community. With extensive renovations, modern upgrades, and an unbeatable location, 30 Legion Rd is a rare opportunity to own a fully updated home that's truly ready to enjoy (id:60365)
14227 Trafalgar Road
Halton Hills, Ontario
Nestled On 2.84 Acres Of Serene, Private Land, This Exquisite Custom Estate Offers A Rare, Resort-Like Sanctuary. Over 3200 Sq Ft Of Finished Living Space. Enter Through A Gated Driveway And Be Welcomed By Professionally Landscaped Grounds Featuring Forested Areas, A Creek, Flagstone Pathways, Multi-Level Terraces, Fountains, Ambient Lighting, A Fire Pit, An Above-Ground Pool, And Expansive Deck - Perfect For Relaxation Or Entertaining. The Home Offers 3 Spacious Bedrooms And 4 Bathrooms, Including A Primary Suite With A Spa-Inspired Ensuite, Air-Jet Tub, Glass Shower, And Custom Walk-In Closet. Two Additional Bedrooms Share A Beautifully Tiled Bath With Glass Shower. The Main Floor Showcases A Chef's Dream Kitchen With Custom Maple Cabinetry, Miele Appliances, Liebherr Fridge, Built-In Coffee Station, And A Versatile Layout For Multiple Cooks Or A Large Family. The Living Room Features A Fireplace, Built-In Office, Hardwood And Slate Floors, Pot Lighting, Mudroom With Garage Access, And Powder Room. The Finished Basement Includes A Recreation Room, Large Bonus Space With Custom Cabinetry, Commercial True Fridge/Freezer, Professional Wine Fridge, Walk-Out Access, And A 3-Piece Bath Ideal For Extended Family Or In-Law Suite Potential. Updates Include A New Roof (2025), Water Pump (2022), Septic System And A/C (2020), Plus Fibre High-Speed Internet. Every Detail Of This Remarkable Property Reflects Quality, Luxury, And Thoughtful Design. (id:60365)
31 Peach Drive
Brampton, Ontario
Welcome to this stunning 3-bedroom and 3 full washroom townhouse offering well-designed living space in a highly sought-after Brampton neighborhood. One bedroom and full washroom on main level for elderly family member. Fantastic Location to Lease a modern, well-located home in a vibrant and family-friendly community. Ideally located near the Library and AAA Plaza of Bramalea and Sandalwood with easy access to schools, public transit, grocery stores, restaurants, and Highway 410, this home delivers both comfort and convenience. Enjoy bright, open-concept living with spacious balcony, perfect for entertaining, and carpet free space. (id:60365)
2398 Nichols Drive
Oakville, Ontario
Welcome to 2398 Nichols Dr, a beautifully renovated 3-bedroom freehold townhouse in the highly sought-after Wedgewood Creek community sitting on a quiet family friendly street with 3 parking spaces! This home showcases a stunning modern kitchen with quartz countertops, stainless steel appliances, dual undermount sink, soft-close cabinetry, a large island with breakfast bar, and abundant pantry and storage space. The open-concept living and dining area features elegant hardwood flooring throughout, pot lights, and a direct walk-out to an oversized wooden patio overlooking a fully fenced, extra-deep 118-ft lot backyard with a large tool shed, perfect for entertaining! Upstairs offers three generously sized bedrooms featuring oversized windows and hardwood flooring, while the professionally finished basement adds exceptional value with a spacious recreation/theatre room, pot lights, and a full bathroom with glass shower. Additional highlights include updated bathrooms, custom closet organizers, central vacuum, direct garage access, beautifully landscaped grounds, and a double width driveway offering extra parking space. Ideally located minutes to top-ranked schools including Iroquois Ridge High School, and walking distance to Walmart Supercentre, Canadian Tire, GoodLife Fitness and Starbucks; Quick access to GO Train station, Highways 403, 407 and QEW, a true commuter's dream in a family-friendly neighbourhood. Freshly painted and Move-in ready!! Do Not Miss!! (id:60365)
812 - 2083 Lake Shore Boulevard W
Toronto, Ontario
***Public Open House Saturday February 7th & Sunday February 8th From 2:30 To 4:00 PM.*** Experience The Pinnacle Of Lake Ontario Living. Welcome To The Prestigious Waterford Towers, One Of Humber Bay Shores' Most Elegant Waterfront Residences - Where Luxury Living Meets Unmatched Convenience. This Beautifully Maintained Suite Offers A Spacious Layout, 9 Feet Ceilings & Large Windows With Southern Exposure. 682 Square Feet Of Functional Space. Also Includes One Parking Spot & One Locker. Newly Painted. Walk Out To Balcony With Gas BBQ Hookup. Enjoy The Gorgeous Lake View & Courtyard View. World-Class Amenities: Residents Enjoy Access To A State-Of-The-Art Fitness Center, Indoor Pool, 24 Hour Concierge, Rooftop Terrace & Much More. Close To Gardiner, TTC, Restaurants, Shops & More. Click On 4K Virtual Tour & Don't Miss Out On This Gem! (id:60365)
108 - 5035 Harvard Road
Mississauga, Ontario
Showings anytime. 2hr Notice please. Clean, Bright And Spacious 1 Bedroom Unit On The Ground Floor With Access To Back Entrance Via Living Room. Never have to wait for elevators! Underground parking protects your car from theweather. Great building amenities such as a gym and party/meeting room! Walking Distance To Erin Mills Tc, Grocery, Restaurants, Banks And More. Minutes To Highways 403/407/401.Photos are current!L/B Located On Grey Electrical Box Attached To Dark Brick Building Between Bldg #5005 & 5025(Facing Eglinton)Schedule All Offers should include, copy of Photo ID, Full Equifax Credit Report, Employment Verification Letter, 2 Recent Pay Stubs, Previous Landlord Ref, and Rental App. Tenant To Pay All outstanding Utilities + Hwt Rental. Include sch B with all offers A locker may also be included. Newly done Painting of walls in entire unit, Replaced old 300 CFM range hood with a 900 CFM rangehood, Added tasteful backsplash in kitchen, Added potlights in living room, bedroom, and washroom, professional deep cleaning done! (id:60365)
1219 Hammond Street
Burlington, Ontario
Welcome to this move-in-ready home, beautifully maintained and thoughtfully updated throughout. From the moment you walk in, you'll notice the modern finishes, bright living spaces, and a layout that offers both comfort and functionality. The spacious primary bedroom feels like a private retreat, complete with a spa-like ensuite featuring premium fixtures and a customized walk-in closet that provides exceptional storage. Designed with family living in mind, the home offers plenty of room to spread out. The fully renovated basement adds valuable extra space-perfect for a recreation room, home office, or guest area. A heated double-car garage adds to the home's appeal, offering year-round convenience along with ample room for parking, storage, or hobbies. Ideally located, this property offers exceptional convenience. You're just minutes from top-rated schools, public transit, downtown, shopping, restaurants, and all essential amenities. Whether you're commuting, running errands, or enjoying a night out, everything is within easy reach. Modern, inviting, and perfectly situated, this home is truly move-in-ready and prepared to welcome its next owners. (id:60365)
2276 Wyandotte Drive
Oakville, Ontario
Enjoy this completely overhauled home, showcasing over $500K in recent renovations and featuring a flawless blend of modern luxury and functional living. This beautifully renovated side split is located in one of Oakville's most desirable neighbourhoods. Featuring modern finishes throughout, this home features a bright, open layout enhanced by pot lights and rich hardwood flooring on both the main and second levels, along with elegant oak stairs and glass railings. The high-end kitchen is a true highlight, complete with Jenn Air built-in fridge, 6 burner stove, pot filler, quartz countertops, premium cabinetry, and a walk-out to a spacious new deck-perfect for seamless indoor/outdoor living. The main level includes a convenient bedroom and a warm family room with a fireplace and direct walk-out to the fenced, oversized backyard, ideal for entertaining or relaxing in total privacy. The finished basement adds even more versatile space with a large recreation room, den and a laundry area. Upstairs, the second level showcases three generous bedrooms and two spa-like bathrooms finished with contemporary design and luxurious materials. A rare combination of style, comfort, and functionality in a prime Oakville location-move in and enjoy everything this exceptional home has to offer. (id:60365)
80 Albani Street
Toronto, Ontario
Beautiful Updated Main/Upper part of a Detached 2-storey home on wonderful lot in Mimico. Walk to the lake in under 5 mins, enjoy the wonderful community of Mimico with a 15 minute drive to downtown. Walking distance to the Mimico Go Station. Real hardwood floors on the main level, with crown moulding throughout the freshly painted home. A white, bright kitchen that overlooks the living area, adjacent to a separate dining room. The main-floor primary bedroom is steps from a full 4-piece bath. Upstairs offers two spacious bedrooms with closets and laminate flooring & LED Lighting. Enjoy a large fenced yard a glass partition fence. Located just steps from the shops on Lake Shore Blvd, 6 minute walk from the lake and 2min drive to Mimico Go Station, 24-hr streetcar, parks, San Remo Bakery, schools, and more. (id:60365)

