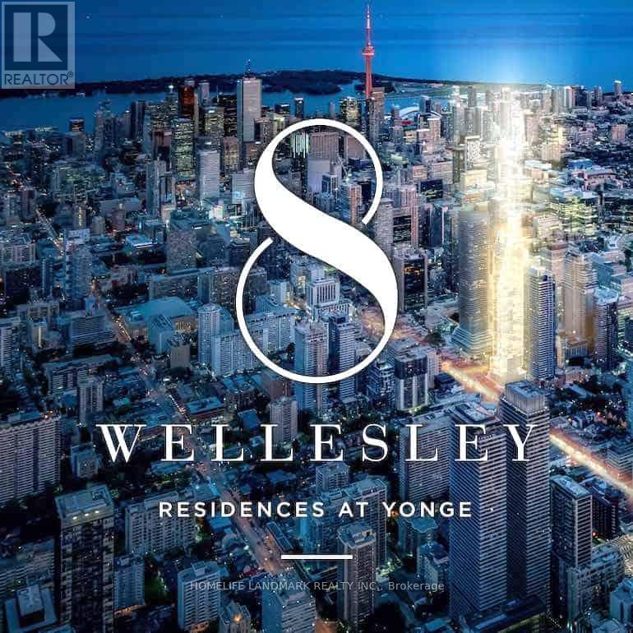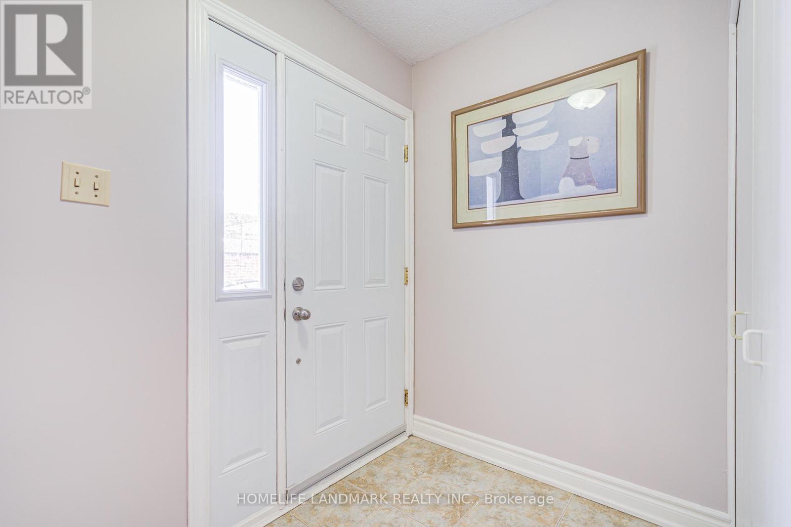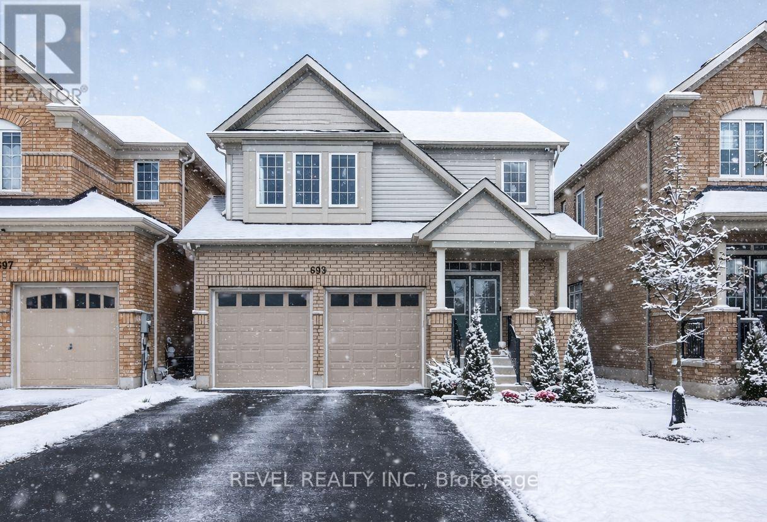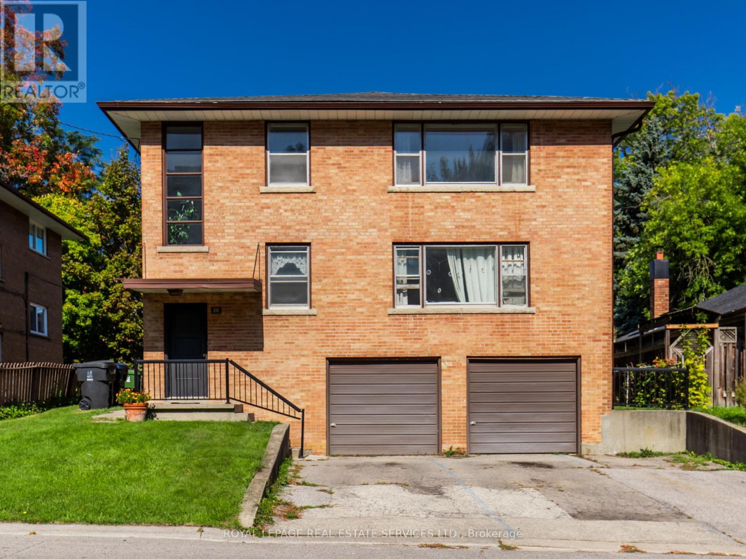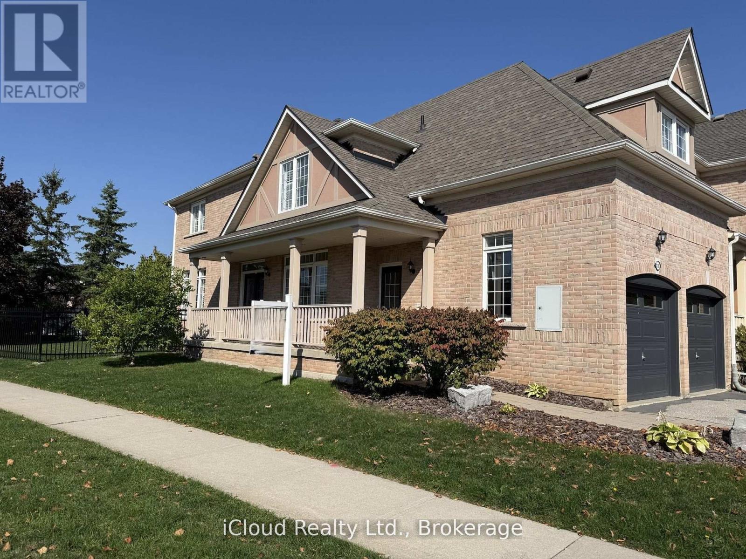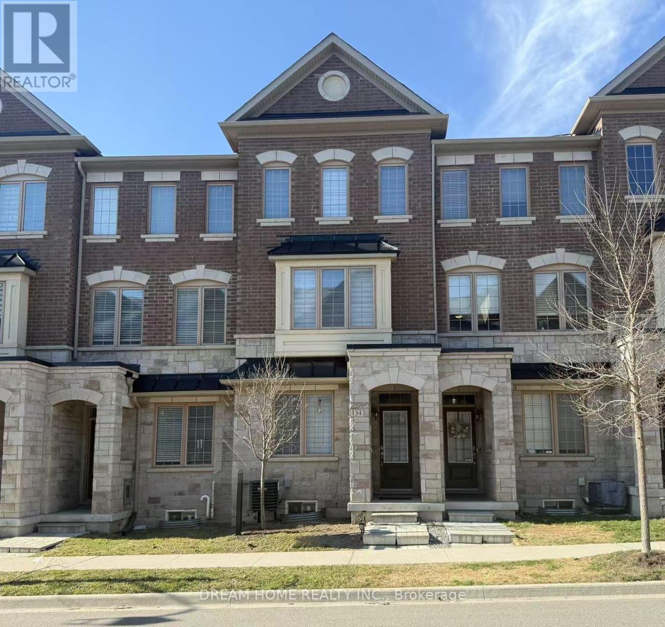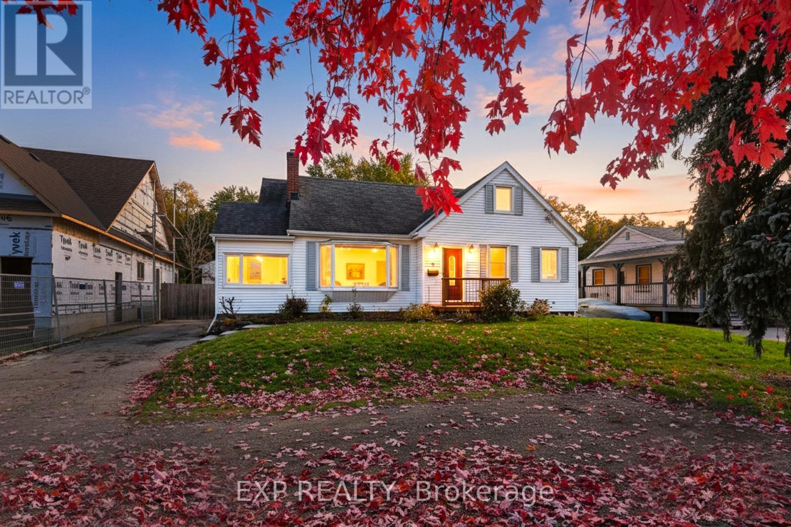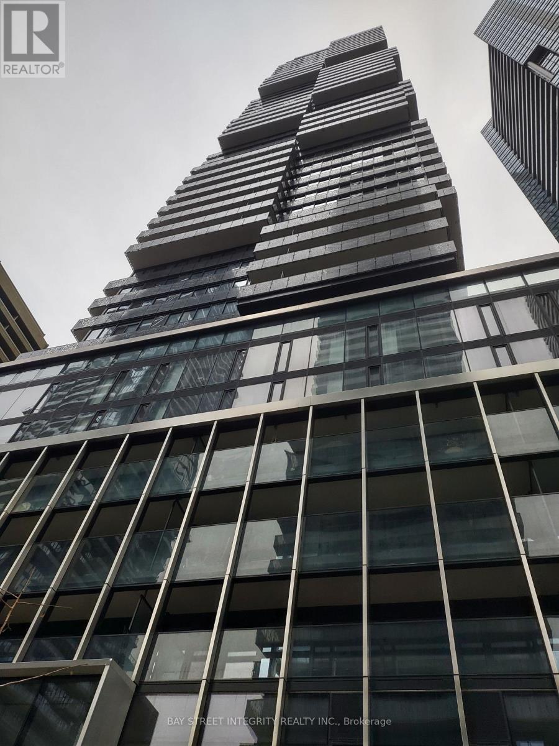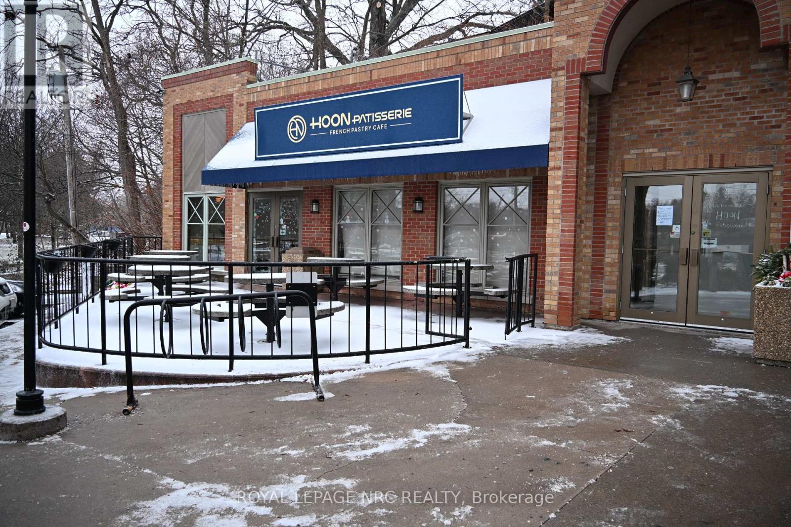910 - 8 Wellesley Street W
Toronto, Ontario
Luxury 8 Wellesley St West Condo In The Heart Of Downtown Toronto. Bright And Spacious Sun-Filled 2 Bed + 2 Bath Southwest Corner Unit W/713sqft. Brand New! Never Lived In. No Blocked City Views. Very Functional Split Two-Bedroom Layout With No Wasted Space,No Columns Obstructing the Living Room. Both Bed Rooms Featuring Large Windows. High-Quality Laminate Flooring Throughout. 9 Ft Ceiling, Modern Open Concept Kitchen With Quartz Countertop And Marble Backsplash. Built-In Integrated Appliances.Top-Tier Building Amenities Include 24-Hour Concierge, Fitness Center, Party/Meeting Rooms, And Rooftop Terrace With BBQs And Lounge Areas. Fantastic Neighborhood! Unbeatable Location Steps To Wellesley Subway Station, University Of Toronto, Toronto Metropolitan University, Financial District, Eaton Centre, Yorkville, Restaurants, Shopping, And More.Free High Speed Bell Internet included! .New Window Coverings Have Be Installed .Move-In Ready! Don't Miss Out (id:60365)
2216 - 8 Wellesley Street W
Toronto, Ontario
Rarely Can Find One PARKING AND One LOCKER Included In Luxury 8 Wellesley St West Condo In The Heart Of Downtown Toronto. Bright And Spacious Sun-Filled 2 Bed + 2 Bath + Study Southwest Corner Unit W/713sqft. Brand New! Never Lived In. High-Level Suite With Breathtaking City Views. Very Functional Split Two-Bedroom Layout With No Wasted Space, Both Rooms Featuring Large Windows. High-Quality Laminate Flooring Throughout. 9 Ft Ceiling, Modern Open Concept Kitchen With Quartz Countertop And Marble Backsplash. Built-In Integrated Appliances.Top-Tier Building Amenities Include 24-Hour Concierge, Fitness Center, Party/Meeting Rooms, And Rooftop Terrace With BBQs And Lounge Areas. Fantastic Neighborhood! Unbeatable Location Steps To Wellesley Subway Station, University Of Toronto, Toronto Metropolitan University, Financial District, Eaton Centre, Yorkville, Restaurants, Shopping, And More.Free High Speed Bell Internet included! New Window Coverings Have Be Installed. Move-In Ready! Don't Miss Out. (id:60365)
2 - 401 Keats Way
Waterloo, Ontario
This Carpet Free 3 Bedroom Unit Has Excellent Location, Walking Distance To 2 Universities And Grocery Stores. Brand New Changed Doors And Windows Throughout. Few Steps To Bus Stops. Few Minitues Drive To Costco, Shopping Mall, And Hwy 8. Finished Basement With 2 Bedrooms And 1 Washroom. It's Excellent For First Time Buyer And The Investor. (id:60365)
693 Mcmullen Street
Shelburne, Ontario
Welcome to 693 McMullen Drive - where modern design meets small-town charm in Shelburne's desirable Hyland Village. Set on a premium lot with peaceful views and no neighbours across the street, this less-than-5-year-old home delivers the perfect blend of elegance, comfort, and family-friendly function.Step inside to find a bright open-concept layout with engineered hardwood floors, a crisp white kitchen with subway tile backsplash, and stainless steel appliances that make entertaining effortless. The oversized windows flood the space with natural light, while the convenient mudroom with laundry and direct garage access keeps day-to-day living easy and organized.Upstairs, three spacious bedrooms await - including a generous primary suite with two walk-in closets and a spa-inspired ensuite featuring a glass shower, soaker tub, and extended vanity.The professionally finished basement adds incredible versatility, featuring a large rec room, storage, a cantina, and two stylish offices with smoked-glass doors. One even includes a window, creating the ideal space for a guest room, teen retreat, or home gym.Outside, enjoy a fully fenced backyard ready for summer BBQs, family fun, and evenings spent watching the sunset over the stormwater pond.Meticulously maintained and move-in ready, this home is perfect for families, professionals, or anyone looking to enjoy the relaxed pace of Shelburne living - without sacrificing modern style or space.Come see why 693 McMullen Drive stands out from the rest. (id:60365)
93 Ashbourne Drive
Toronto, Ontario
Conveniently Located in the highly sought-after Islington-City Centre West neighbourhood, this well-maintained 3-bedroom, 3-washroom two-storey home offers a rare opportunity for both end- users and investors. Whether you're looking for a comfortable move-in ready home or a prime property to redevelop, this one will be the great chance. The home offers a practical layout with a bright family area, dining space, and a functional kitchen all making smart use of its modest but efficient footprint. Upstairs you'll find three comfortable bedrooms and a full bath, perfect for family living or working from home. The finished basement with an additional bathroom adds valuable living space and flexibility. Sitting on a desirable lot in an evolving neighbourhood where custom homes are increasingly being built, this property holds strong potential for future development. The private backyard is perfect for gardening, relaxing, or entertaining, and private driveway provide added convenience. Just steps from Kipling Station, offering TTC, GO Transit, and the TTC AirPort Express for a quick commute downtown or to Pearson Airport., many of Toronto's top rated schools,, shopping, parks, and major highways this is a fantastic opportunity to invest in one of Etobicokes most dynamic and growing communities. (id:60365)
#2 - 20 Park Boulevard
Toronto, Ontario
Large 3 Bed 1 Bath Apartment On Upper Floor Of Well Cared For Duplex In A Great Location. Close To Schools, Parks, Public Transit, Shopping And So Much More. Freshly Painted Throughout, Includes 1 Parking Spot And Shared Laundry (Basement). (id:60365)
18 - 2295 Rochester Circle
Oakville, Ontario
Welcome To This Beautiful End-Unit Double Car Garage Townhome Located In One Of Oakville's Most Sought After Neighbourhoods. Newly Renovated With Tons Of Upgrades. 9' Ceilings On Main Floor, Engineered Hardwood Floors Throughout, Upgraded Staircase W/Iron Pickets, Potlights & Upgraded Elf's Throughout, Quartz Countertops In Kitchen & Bathrooms. Finished Basement W/Office & Bathroom. Conveniently Located Near Oakville Hospital, Major Highways, Scenic Trails, & Everyday Amenities, This Home Combines Luxury, Comfort, & Practicality For Modern Family Living. Home Is A Definite Must See! (id:60365)
134 Frederick Wilson Avenue
Markham, Ontario
Welcome To This Beautiful Modern Design Freehold Townhouse With No Maintenance Fees In Top-Rated Cornell Community.***Perfect For Self-use + Potential Rental Income*** Finished Basement Featuring A Recreation Room With a 3-Piece Bath & The 4th Bedroom on Main W/ 3pc Ensuite With Separate Entrance Through The Garage Offers Flexibility For Use As a Bachelor Unit Rental. Over 2,000 Sq.ft Of Bright And Spacious Living With 9-foot Ceilings On Both The Main And Second Floors, Along W/ Two Balconies, Including 4 Bedrooms + A Home Office and 5 Washrooms. **Features: Functional Layout, Open Concept & Upgraded Kitchen With S/S Appliances, Stylish Backsplash W/ Breakfast Bar and Pot Lights, The Stunning Bay Window Gracefully Expands The Living Room, Inviting Abundant Natural Light.. Easy Access To Hwy407, Close To High Ranking Schools, Go Station, Hospital, Library, Community Centre And Much More! This Is A Rare Chance To Own A Premium Home In A Prime Location! Don't miss out!!! (id:60365)
Room - 26 Leyton Avenue
Toronto, Ontario
Bring nothing but your bags. Home away from home. Ideal for full time working professional going into work ( no work from home situation) or full time student. Your fully furnished private bedroom is tucked away on the 2nd floor of this newly renovated ,cozy detached house. West facing bright spacous bedroom with stunning sunset and lush green park views from your bedroom. Walking distance to 3 huge grocery stores, LA Fitness gym. Multiple transit options. 15 mins walking distance to Victoria Park subway station. Transit bus stop few steps away . Every 10 mins TTC bus to Main ST subway station , Danforth GO station. Tastefully renovated stylish kitchen with latest appliances. 55" Samsun smart TV, Ample closet space, clean and meticulously maintained bathroom. Looking for a clean and quiet tenant. (id:60365)
17 Eastwood Avenue N
Oshawa, Ontario
** Beautiful 5 Bed Rm Family Home Upscale Family Neighborhood Steps To Durham College & Backing Onto Camp Samac With Miles Of Trails A Trout Stream & A Huge Pool For Swimming Lessons ** ATTENTION ** HUMONGOUS 35X28 MAN CAVE With Heat & AC +13'+ Ceilings Allowing For Mezzanine & 2 Car Hoists. This Well Cared For Home Has A Renovated Open Concept Kitchen/Dining Area Overlooking A 2 Level Deck & Backyard. The L/R Has A Gas F/P. The Primary Bdrm & Laundry Are On The Main Floor + Upstairs There Is Another 4 Bdrms . The Private Backyard Is 217' Deep Has Its Own Firepit For Family Marshmallow Roasts. Commuters Will Love Being Just Minutes To The 407. Check Out The Attached Virtual Tour !! ***** Updates & Upgrades Vinyl Windows; 200A Breakers; Gas Hwt & Furnace Plus C/A ; Garage Upgrades Inc Shingles, Furnace & AC *****. High Ceilings In The Bsmt With 6 Lrg Windows Could Be Finished With A Private & Separate Entrance Installed For An Apartment. (id:60365)
2009 - 55 Charles Street E
Toronto, Ontario
Live your urban dream at 55C Bloor Yorkville Residences, an award-winning building in Toronto's vibrant Yorkville area. Step into a stunning lobbywith premium amenities: a fitness studio, co-working spaces, party rooms, and an outdoor lounge with BBQs and fire pits.Your unit is beautifullyfinished and features a bright bedroom, a separate living room, and includes an extra storage locker.Enjoy access to the top-floor C-Lounge withcity views, a guest suite for visitors, and easy transit connections. Surrounded by Toronto's best shopping and dining, this is more than a homeit's a lifestyle. (id:60365)
101 - 50 Lakeport Road
St. Catharines, Ontario
Excellent opportunity to own a coffee and pastry café in the heart of Port Dalhousie. Ideally located in a high-traffic area near the waterfront, this café benefits from strong local and tourist foot traffic year-round. The business features a modern and inviting interior with seating for approximately 14+ customers plus an outdoor patio accommodating 18+, making it ideal for dine-in, takeout, and seasonal traffic. Situated steps from the Port Dalhousie waterfront, Lakeside Park Beach, Harbour Walkway Trail, Royal Port Dalhousie, Marina, Yacht Club, and surrounding residential communities. The space is fully equipped and currently operating as a coffee and pastry shop, offering a turnkey opportunity for an owner-operator or investor. (id:60365)

