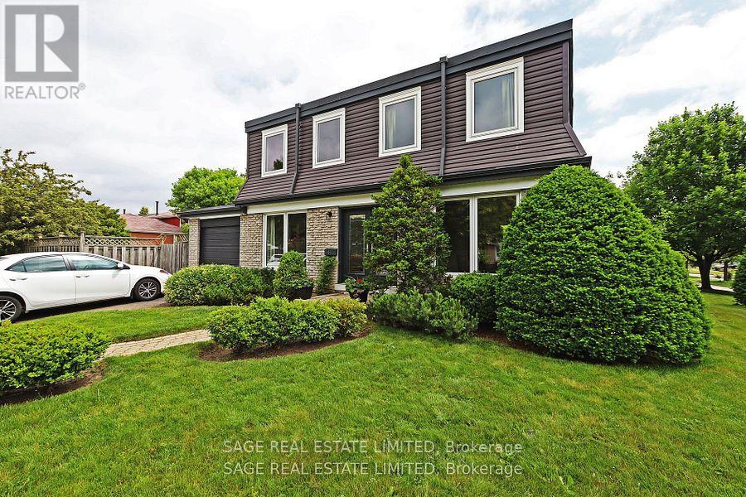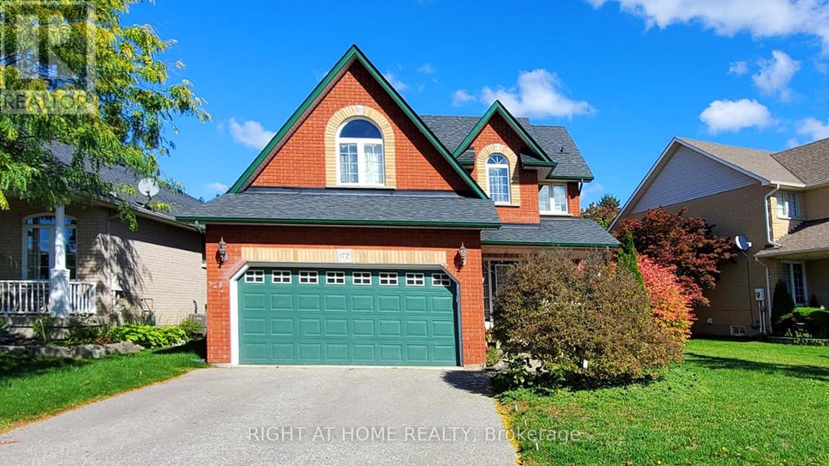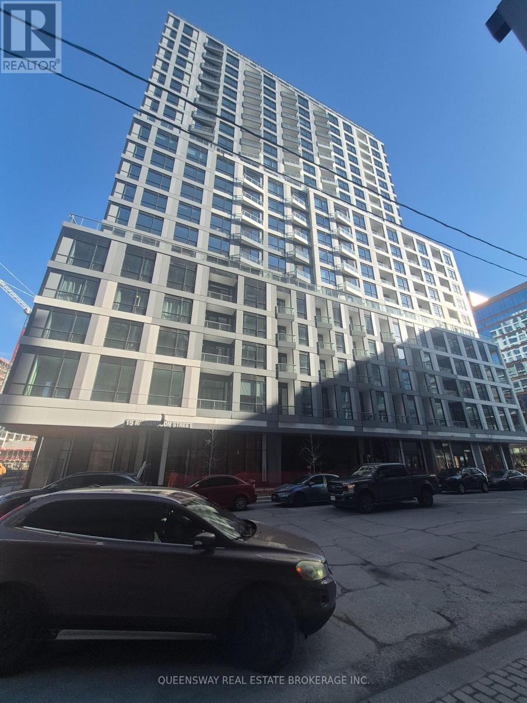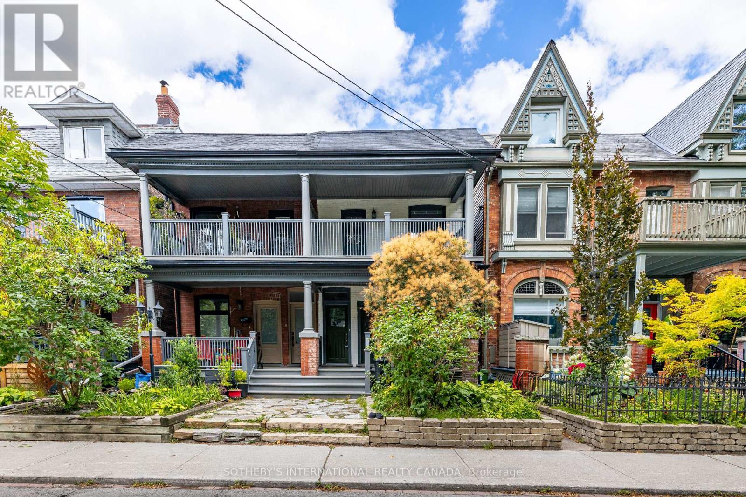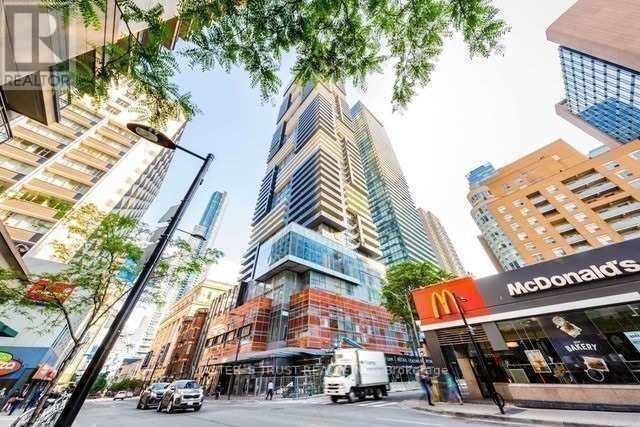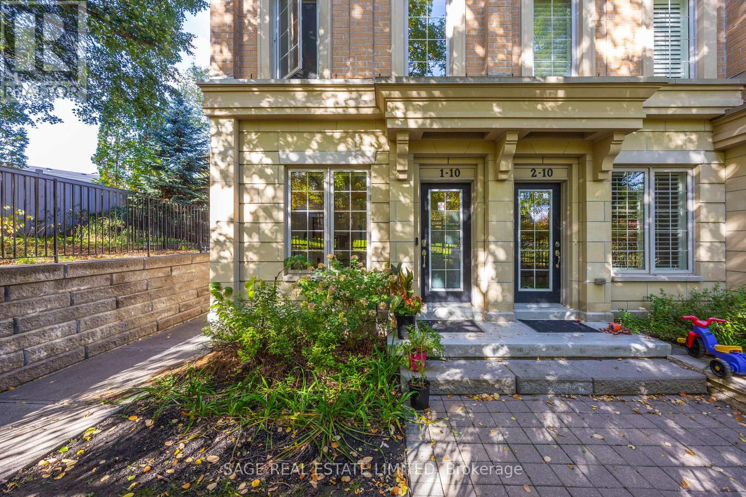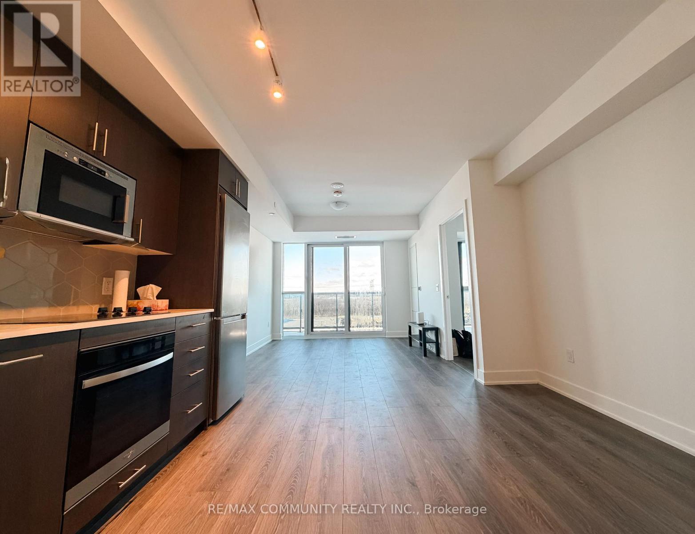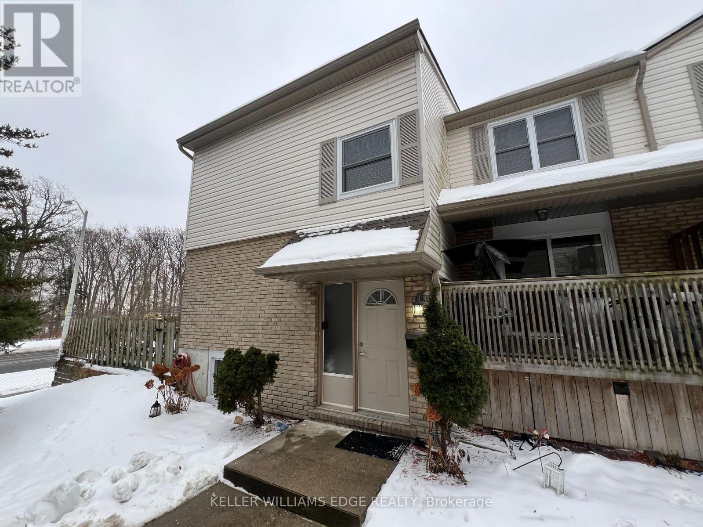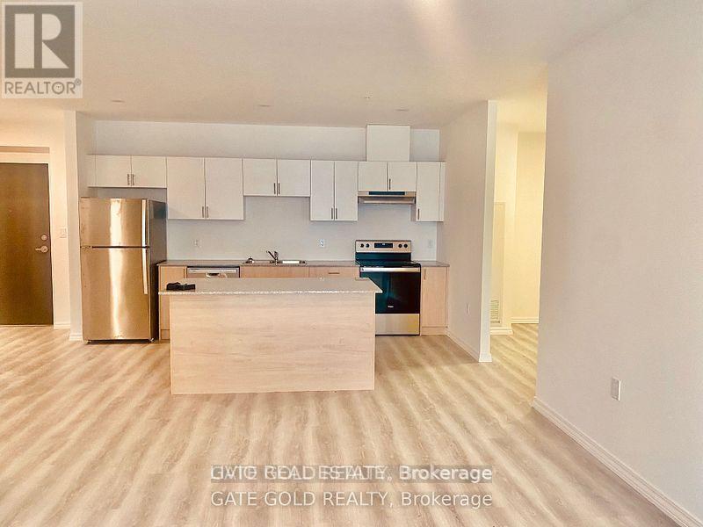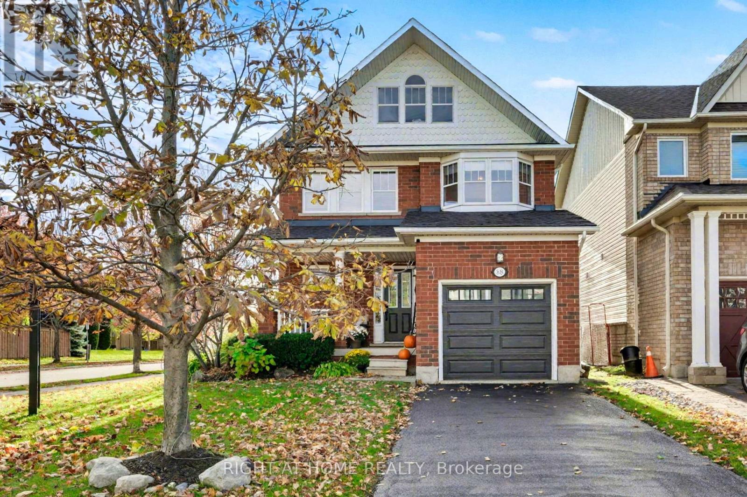51 Prince Philip Boulevard
Toronto, Ontario
PEACEFUL ON PRINCE PHILLIP! Tucked into the heart of Guildwood Village, this detached 2-storey home sits proudly on a beautifully landscaped corner lot. It's the kind of place that feels calm the moment you arrive - bright, open, and full of life. Inside, natural light pours through every room. The living and dining areas offer an easy flow for everyday moments or gatherings, while the family room opens onto a private patio - perfect for relaxed afternoons or evening dinners outdoors. The kitchen has space for casual meals and features stainless steel appliances that make cooking feel effortless. Upstairs, four comfortable bedrooms and two bathrooms provide room for everyone, all finished with warm hardwood floors. The lower level extends the living space with a recreation room, home office, and utility area - adaptable for work, play, or quiet retreat. Recent updates - including the roof, siding, windows, doors, and deck (2019) - bring confidence and convenience to everyday living. Step outside and you'll find your own backyard escape: a beautiful in-ground pool surrounded by lush greenery and space to unwind. Whether you're hosting friends or soaking up a quiet moment, it's a setting that makes home feel like a getaway. Moments from the GO Train, TTC, schools, restaurants, the Bluffs, and the lake, this property blends connection, comfort, and charm - the best of Guildwood living. (id:60365)
Bsmt - 172 Niagara Drive
Oshawa, Ontario
Discover this bright, well-maintained, and fully legal 2-bedroom, 1-washroom basement apartment with a dedicated separate entrance in a desirable North Oshawa location in the Samac community. The unit features a functional, open-concept living and eat-in kitchen area, two spacious bedrooms with double closets and windows, and its own private in-suite laundry facilities. Situated near Simcoe St N and Taunton Rd W, this apartment offers a quick commute to Durham College/Ontario Tech University, public transit, and major amenities, making it a perfect, safe, and convenient rental opportunity. (id:60365)
2801 - 3 Concord Cityplace Way
Toronto, Ontario
Spectacular Iconic Landmark Condos in Toronto's Waterfront Communities! Welcome to Concord Canada House, a place you will be proud to call home. Conveniently located next city's iconic attractions including Rogers Centre, CN Tower, Ripleys Aquarium, and Railway Museum at Roundhouse Park. Only a few minutes walk to the lake, parks, trendy restaurants, public transit and financial district. Everything you need is just steps away. This suite features bright west facing with city and lake views. Premium built-in Miele appliances. Huge 108 SQFT balcony finished with a ceiling light and heater perfect for year-round enjoyment. You can enjoy world-class amenities including an indoor pool, fitness center, sauna, theater in the nearly future, an 82nd Floor Sky Lounge, Ice Skating Rink, and Much More. (id:60365)
1904 - 15 Richardson Street
Toronto, Ontario
Fantastic location!!! Brand New, Gorgeous, Studio Apartment in the Heart of the Toronto. Laminate Throughout, Very Bright, Spacious, Open Concept Floor Plan. Modern Kitchen Finishes with B/I Appliances. Combined Dining and Kitchen Area with Walk- Out to Balcony with City Views. Living Area (Bedroom) with Double Mirrored Closet. Carpet Free, Move-in Ready. Perfect Waterfront Location. Just Steps Away From Sugar Beach, St. Lawrence Market , Scotia Bank Arena, George Brown, Shopping , Restaurants, Public Transportation , Parks. If You Are Someone Looking For the Best of Toronto Living, this Gorgeous Studio Offers Exceptional Rental Value in an Unbeatable Location. (id:60365)
Upper - 412 Wellesley Street E
Toronto, Ontario
Bright and airy upper 2-bedroom in Prime Cabbagetown heritage home with oversized covered balcony.Tucked away at the end of one of the most charming and iconic streets in Toronto, leading directly into Wellesley/Riverdale Park and Forsythia Playground. Close to excellent schools, shops on Parliament, public transit and DVP highway. Modern Kitchen and appliances. Easy Street Parking. Backyard not included. (id:60365)
2205 - 7 Grenville Street
Toronto, Ontario
Amazing yonge/college location, in the heart of downtown, spacious two split bedrooms with 2 full bathrooms with wrap around balcony. Close to financial district, Eaton center, Sickkids and other hospitals, shopping, steps to TTC and subway (id:60365)
1 - 10 Hargrave Lane S
Toronto, Ontario
HAPPY ON HARGRAVE! Welcome to 10 Hargrave Lane, Unit 1 - a Lawrence Park treasure that feels instantly like home.This is the kind of place that makes you exhale the moment you walk in - full of light, character, and thoughtful details at every turn. Set within a collection of elegant English Georgian-style townhomes, this sun-filled corner unit stands out for its spacious layout, high-end finishes, and unobstructed park views. With three bedrooms plus a den and three beautifully finished baths, every inch of this home has been designed with comfort and style in mind. The open-concept main floor features 9-foot ceilings, hardwood flooring throughout, and a gourmet kitchen with stainless steel appliances - the perfect setting for effort less entertaining or relaxed nights in.Upstairs, the primary suite feels like a private retreat with its southern exposure, double closets, and spa-like ensuite with glass shower and marble accents. The second and third bedrooms both offer double closets and plenty of natural light, while the den makes an ideal home office or cozy reading spot. The lower level impresses with 14-foot ceilings, a 3-piece bath, extra storage, and direct access to two parking spots - a rare convenience in this coveted neighbourhood. And when it's time to unwind, head to the rooftop terrace with its gas BBQ hookup and treetop views - a private escape that's perfect for sunsets, summer dinners, and starlit nights. Moments from Sunnybrook Hospital, the Granite Club, and Toronto's top schools - including Blythwood, York Mills, Crescent, and Toronto French - this home pairs the ease of city living with the peace of a park-side retreat.Bright, elegant, and full of warmth - it's no wonder life feels happier at 10 Hargrave Lane. (id:60365)
1136 - 2545 Simcoe Street N
Oshawa, Ontario
Welcome to UC Tower 3 at 2545 Simcoe St N #1136 - a bright, never-lived-in, brand new 1-bedroom, 1-bathroom condo in the heart of North Oshawa. This modern open-concept suite bedroom, 1-bathroom condo in the heart of North Oshawa. This modern open-concept suite living space. Enjoy a large private balcony (approximately 84 Sq. ft) with open views, perfect for relaxing or entertaining. The brand new building offers an impressive selection of amenities including a fitness centre, yoga and spinning rooms, party room, board room, and kids' playroom. Ideally located just steps to Ontario Tech University and Durham College, with easy access to transit, shopping, and everyday conveniences - perfect for students, young professionals, or first-time renters. (id:60365)
44 - 1300 Upper Ottawa Street
Hamilton, Ontario
Welcome to this inviting 2-storey townhouse, perfectly located in a friendly, family-oriented neighbourhood within a quiet and well-managed complex. With its attractive brick front & welcoming curb appeal, this home offers a comfortable & functional layout ideal for everyday living. Step inside to a spacious main floor designed with both style & practicality in mind. The sun-filled living room provides a bright & relaxing space to unwind & features steps leading to a private balcony, perfect for enjoying your morning coffee or a breath of fresh air. The brightly lit dining area flows seamlessly from the living space, creating a welcoming setting for family meals or entertaining guests. The large kitchen offers plenty of room to cook & gather, complete with ample overhead cabinets & drawers to keep everything organized. The main floor also includes in-suite laundry, a convenient half washroom, & multiple closets for storage, making daily routines easy & efficient. Carpet-free flooring throughout adds a clean, modern feel & makes maintenance a breeze. Upstairs, you'll find three generously sized bedrooms, each offering comfortable space & flexibility for family members, guests, or a home office. A full bathroom completes the upper level, providing convenience for everyone. The partially finished basement offers bonus space that can be used as a recreation room, home gym, office, or additional storage. Outside, enjoy a fully fenced, large backyard, ideal for outdoor entertaining, gardening, or simply relaxing in a private setting. Conveniently located close to Shopping Mall & grocery stores, with quick highway access, this home makes commuting and errands simple. You'll also appreciate the walkable access to schools, parks, shopping, restaurants, transit, & medical facilities. Comfortable, well-located, & move-in ready, this lovely townhouse offers a wonderful opportunity to enjoy space, convenience, & community all in one place. Sqft & room sizes are approximate. (id:60365)
300 Park Street
Chatham-Kent, Ontario
Attention Investors! This is an incredible opportunity to own an investment property in a senior friendly community. Located near the Dresden Casino. This beautiful location a spacious 2 bedroom suite highlighted by a master bedroom with an attached ensuite bathroom and laundry. Open concept living space with direct access to your own private balcony. (id:60365)
513 - 1098 Paisley Road W
Guelph, Ontario
Bright & Spacious 2+1 Bedroom Condo in a Boutique-Style Low-Rise Building. This beautifully maintained condominium offers 2 bedrooms plus a den and 2 full bathrooms, providing both comfort and functionality. The modern kitchen features stainless steel appliances including a fridge, stove, and dishwasher along with granite countertops and a large center island, perfect for meal prep and casual dining.Enjoy the convenience of ensuite laundry with a stackable washer and dryer. The primary bedroom boasts a large window with serene green-space views and a walk-in closet. The family room opens onto a spacious balcony, ideal for enjoying fresh air and outdoor relaxation.Located in a prime area, this condo is just steps away from shopping plazas, Tim Hortons, Costco, Zehrs, LCBO, and major banks, and is within close proximity to Conestoga College and the University. Public transit is easily accessible right at your doorstep.Residents enjoy access to excellent building amenities, including a fully equipped gym, BBQ area, party room, and visitor parking. Bell high-speed internet,heat and water are included in the rent.Tenant pays hydro only. (id:60365)
88 Buttercup Crescent
Hamilton, Ontario
Set on a premium, oversized corner lot in one of Waterdown's most beloved family neighbourhoods, this beautifully maintained 3-bedroom, 4-bathroom home delivers the perfect blend of comfort, style, and peace-of-mind updates. Over 1,800 sq. ft. of finished living space, a brand-new roof, and a professionally finished basement, this property stands out as the complete package. Step inside and instantly feel the inviting warmth this home is known for. The bright, open-concept main floor is designed to bring people together-whether it's family movie nights, casual dinners, or easy weekend hosting. Sunlit living and dining areas open into a beautiful kitchen featuring ample counter space, a cozy breakfast nook, and walkout access to the backyard, making everyday living effortless and connected. Upstairs, you'll find three spacious bedrooms and two full baths, including a serene primary retreat with its own private ensuite and generous closet space. Every room feels thoughtfully cared for-comfortable, bright, and truly move-in ready.The professionally finished basement adds incredible versatility - complete with a full bathroom and large laundry area, it's the perfect spot for a playroom, guest suite, home office, gym, or the ultimate movie lounge. Outside is where this home really stretches its arms wide. The large corner lot offers room to roam, play, garden, entertain, and unwind. The upgraded deck is ready for summer BBQs, weekend get-togethers, and evenings under wide Waterdown skies. And with a new roof freshly installed, this home offers tremendous value and long-term comfort. Located in a high-demand, family-oriented community, you're close to top-rated schools, scenic parks and trails, GO transit, shopping, and dining - everything right at your doorstep. 88 Buttercup, delivers the ideal blend of space, upgrades, location, and neighbourhood warmth your family has been searching for. **1 Year Warranty on Systems and Applainces** Giving you peace of mind (id:60365)

