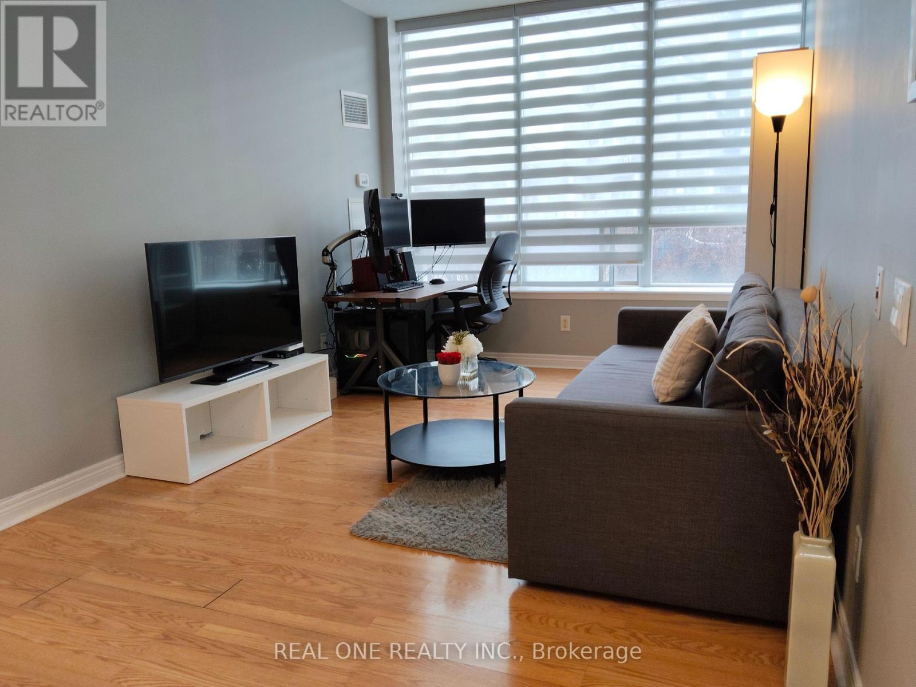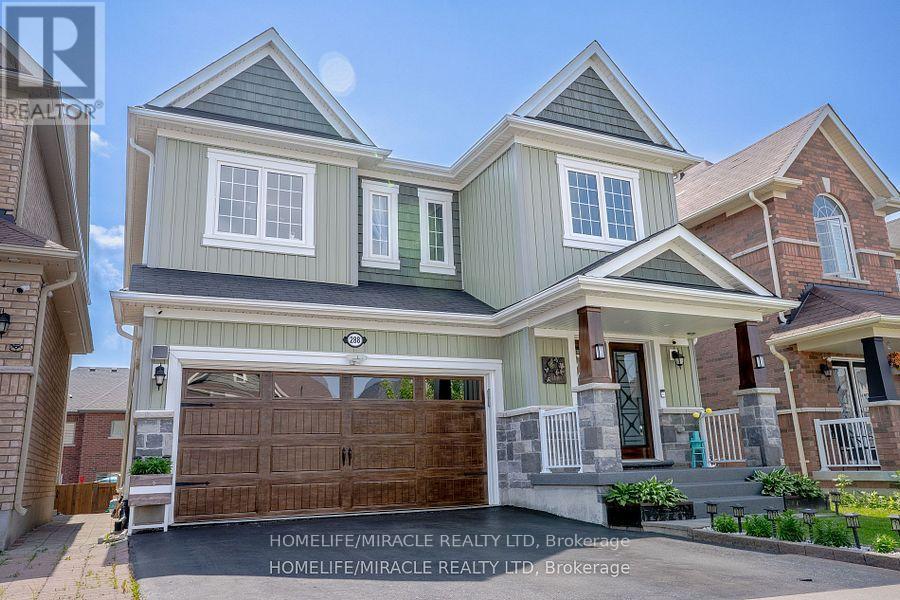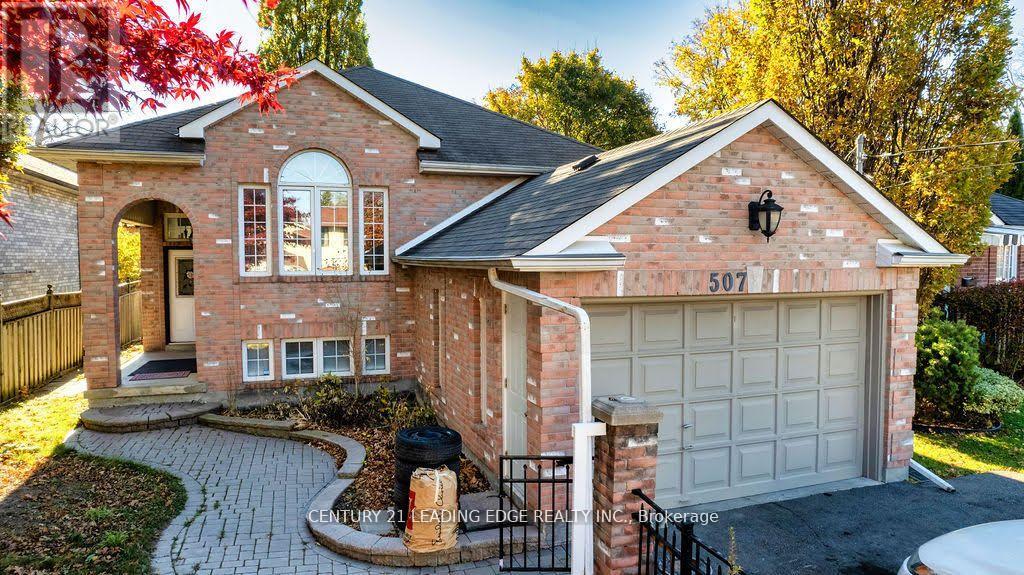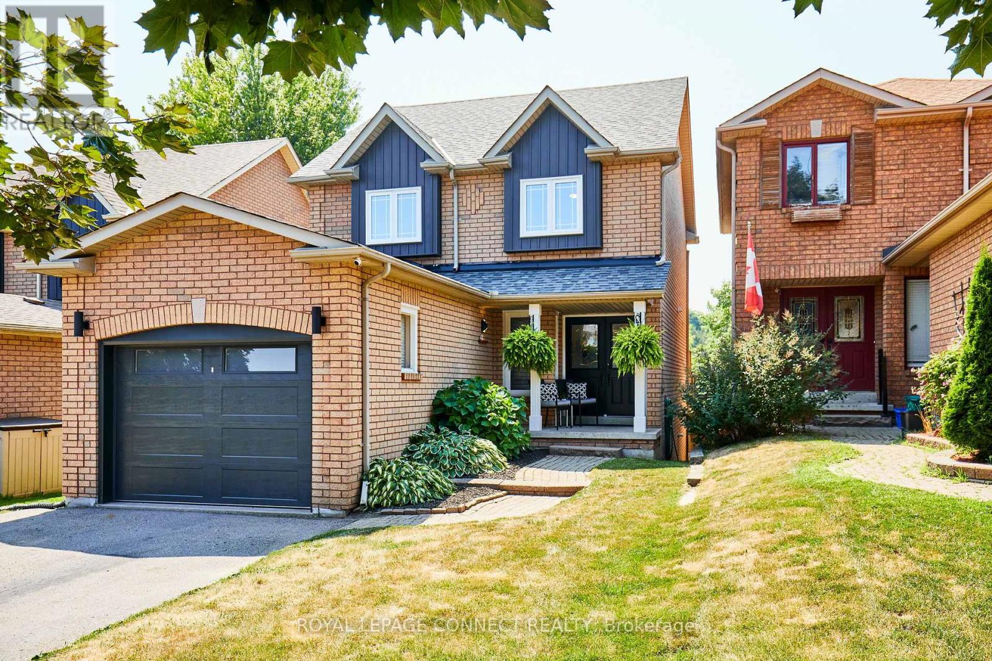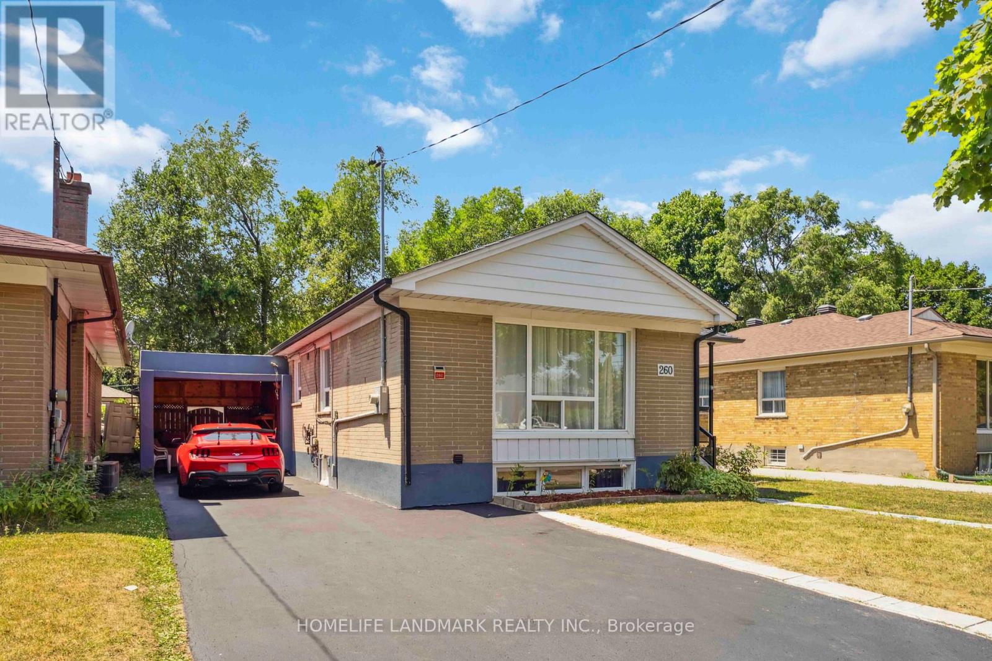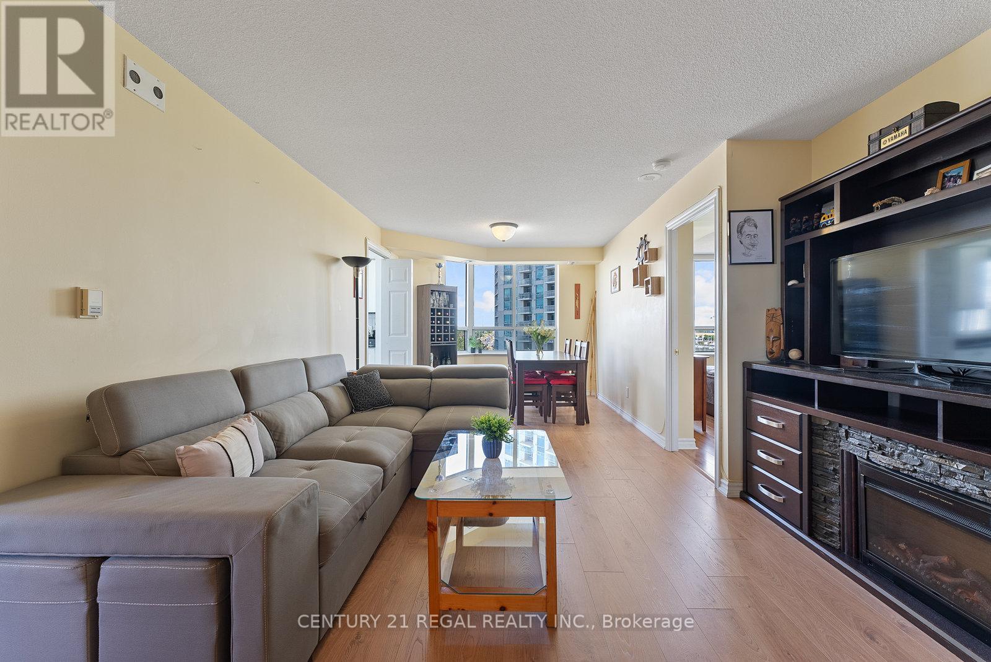103 - 25 Times Avenue
Markham, Ontario
Bright and Spacious 1-bedroom Condo With Approximately 575 sq. ft. of Living Space And Soaring 9 Ft Ceilings, Creating An Open And Airy Feel. This Unit Includes One Underground Parking Space And Is Ideally Located Just Minutes From Highways 404, 407, And 401, With a GO Shuttle Conveniently At the Buildings Front Door. Enjoy Easy Access To Parks, Shopping, And Dining At Times Square And Along Highway 7. (id:60365)
127 Ritson Road S
Oshawa, Ontario
Stunning 5-bedroom, 3-bathroom home offering the perfect blend of luxury and comfort. Every inch of this beautiful home has been thoughtfully transformed from top to bottom, creating an inviting sanctuary for the entire family. The heart of the home is the spacious, updated eat-in kitchen featuring brand-new appliances, perfect for everyday living and entertaining guests. Soaring 8.5-foot ceilings and gleaming hardwood floors throughout add an air of elegance and warmth, while custom finishes highlight the exquisite craftsmanship in every room. Each bathroom on the first, second, and third floors has been tastefully upgraded with high-end finishes and designer touches. Step outside onto the expansive deck and enjoy your private backyard oasis, ideal for relaxing or hosting gatherings. A double private driveway offers parking for up to 8 cars, an exceptional feature for families and visitors alike. This home is located just steps away from an open park and only 1 minute from Hwy 401, making your daily commute a breeze. Current photos do not reflect the homes updated condition. Do not miss out on this incredible opportunity contact us today to book your private viewing. (id:60365)
288 Pimlico Drive
Oshawa, Ontario
MOTIVATED SELLERS!! Stunning Upgraded High Ceilings Home with Income Potential! Welcome to this beautifully upgraded 4-bedroom, 4-bathroom home offering modern elegance, functionality, and space for the whole family plus an incredible income or in-law suite potential. Step inside to a bright and open main floor featuring pot lights throughout, modern light fixtures, and an updated kitchen thats a delight to behold. Enjoy quartz countertops with waterfall edges, a matching quartz backsplash, pot filler, stainless steel appliances, and spruced up cabinets all designed for both style and function. Upstairs, you'll find 4 spacious bedrooms including a primary bedroom with its own private 4-piece ensuite and a beautifully finished bathroom. The fully finished basement adds even more value, complete with 3 additional bedrooms, a second kitchen, 3-piece bathroom, and flex spaces ideal for a den, storage, or home office setup. Outside, enjoy curb appeal and convenience with a private driveway leading to a double car garage, upgraded in 2023 with an automatic insulated door. Exterior pot lights add a stylish and secure touch for evening ambiance. Additional upgrades include a NEST smart thermostat for energy-efficient comfort year-round. Great Location: Close To Costco, Shopping Centres, Parks, Golf courses, UOIT, Durham College, And Just Minutes To Highway 407. Don't miss this incredible opportunity to own a move-in ready home with thoughtful upgrades and basement suite potential. Book your private showing today! (id:60365)
507 Dunlop Street
Whitby, Ontario
Welcome to this spectacular designer-styled raised bungalow on a private lot in a desirable area of Whitby. Easy commute to 401 & 412. Close to shops, rec centre, restaurants & Whitby Marina. This unique 4 bdrm, 2 bthrm home with open concept design seamlessly brings together the bright spacious kitchen; with its gorgeous clerestory windows, dining & living areas perfect for entertaining guests or relaxing with family, The high ceilinged basement boasts a spacious recroom with massive windows. Potential for an in-law suite (Buyer to confirm). Enjoy mornings sitting by the kitchen island or on the deck with serene views of the yard, listing to the birds & connecting with nature. Large laundry room/bonus storage area. Fully Fenced-In yard. Great for first time homebuyers, down sizers and investors! (id:60365)
11 Valley Centre Drive
Toronto, Ontario
***OFFERS ANYTIME*** OPEN HOUSE @ 2-4 p.m. on July 26 and 27 + Discover the perfect blend of urban convenience and natural tranquility + Nestled near lush ravines and minutes from city essentials + Newly renovated (2021) detached double car garage home + Bright and spacious home + 3022 sq ft of finished living space (2156 sq ft above grade as per MPAC) + 4+2 bedrooms + 4 washrooms + Stunning renovated kitchen featuring new stainless steel appliances, gas cook top, pot filler faucet, quartz countertop with a breakfast bar, ample storage + Fully upgraded home featuring: Brand new AC (2025), roof redone (2021), all new appliances (2021), new washer/dryer (2021), attic insulation(2021), composite deck (2022), main floor tiles (2021), kitchen (2021) + Hardwood flooring + Pot lights throughout + Direct access to double car garage + Finished basement with 2 additional bedrooms, 3 pc washroom, and a bar area/sink (potential to convert to a basement apartment) + Double sliding doors to the backyard deck, fully fenced yard + Conveniently located: Rouge Park (1 min walk), 7 min walk to Littles Park with 11 acres of greenspace and trails, 1 min walk to TTC bus stop, 4 min walk to top ranking school Heritage Park Public School (ranked 8.3/10), 7 mins to Toronto Zoo, 5 minutes to Hwy 401, 5 km to University of Toronto, 5.5 km to Woodside mall, 5 mins to closest grocery store and so much more + This hidden gem offers a lifestyle of quiet luxury and seamless connection! Floor plan and virtual tour available! (id:60365)
42 Elephant Hill Drive
Clarington, Ontario
From the first moment you approach 42 Elephant Hill Drive, you can tell just how meticulously cared for this property is! It starts with curb appeal: double wide driveway with no sidewalks, new garage door, interlock stone walkway, lush gardens, covered front porch, stylish house number sign. Step through the front door and prepare to be impressed by the stunning decor! Modern light fixtures, neutral paint, slate tile and hardwood floors on the main level, barn door, stainless steel appliances, quartzite counters, centre island, renovated bathrooms, primary bedroom with 4pc ensuite, walk-in closet, and enough space for a king size bed. Enter the fenced backyard from the finished walk-out basement, or from the bright kitchen, onto a large 2-tiered deck overlooking greenspace and Elephant Hill Park. So many options to entertain, relax and enjoy family time! Centrally located between Hwys 401, 418, 407 and 35/115. Garage Door 2024, Ensuite Bathroom Reno 2024, SS Stove and Range Hood/Microwave 2022, Main Bathroom Reno 2021, Furnace 2021, Commercial Grade Hot Water Tank (Owned) 2021, Windows (Kitchen, Living Room, Ensuite Bathroom) 2019, Roof 2015, 2-Tiered Deck 2015, Backsplash and Counter Tops 2012, Hardwood Floor (Living Room) 2012, Slate Tile (Main Floor) 2011. ** This is a linked property.** (id:60365)
32 Harkins Drive
Ajax, Ontario
Don't Miss it. New Spacious Two Bedroom Basement apartment in Central West Ajax. Near to Highway 401, 407 & 412. Newly renovated Open concept apartment Over 1050 Sq. Ft. Open Living Space, Two big Bedroom, Kitchen Separate entrees, Close To Excellent Schools Including Elementary School and reputable Pickering High School, Public Transit & and Go Station. Shopping, Restaurants and More. Only $ 1999 + 40% utilities. Parking Included. (id:60365)
245 Kenilworth Avenue
Toronto, Ontario
Welcome To Life In The Beach Where City Convenience Meets A Laid-Back, Lakeside Lifestyle. Just Steps From The Sand, This Cheerful Home Is Full Of Charm, Smart Updates, And All The Space You Need, Inside And Out. Freshly Painted Throughout, This Bright And Well-Maintained Home Offers Over 1,100 Sq Ft Of Above-Ground Living Space An Ideal Alternative To Condo Living, With No Elevators Or Maintenance Fees. Whether You're A First-Time Buyer Or Looking To Downsize In Style, This One Checks All The Boxes. The Updated Kitchen Features Stainless Steel Appliances, Ample Cabinetry, And A Large Island Perfect For Casual Meals Or Entertaining. It Flows Seamlessly Into A Bright Family Room That Opens Onto A Generous Deck Perfect For Summer Bbqs And Lazy Afternoons. The Terraced Backyard, With Maintenance-Free Turf And Multiple Seating Areas (Plus Storage Tucked Under The Deck!), Is Designed For Easy Enjoyment. Need Room To Gather? The Separate Living And Dining Rooms Give You Just That Ideal For Hosting, Relaxing, Or Working From Home. The Fully Enclosed Front Porch Adds Even More Value, Offering Secure Storage For Bikes, Strollers, Coats, And Gear. Upstairs, You'll Find Two Inviting Bedrooms With Hardwood Floors And A Beautifully Renovated Bathroom With A Separate Tub And Shower. The Basement Adds Versatility With A Bonus Room That Works As A Guest Space, Office, Or Den Or Art Studio, Along With Laundry, Loads Of Storage, And Potential For A Two-Piece Bath. Out Front, A Lush Perennial Garden And Custom-Built Shed Offer Both Curb Appeal And Practicality. All This In One Of Toronto's Most Beloved Neighbourhoods With Excellent Schools (KEW BEACH JPS), Friendly Neighbours, Great Transit, Parks, Shops, And The Lake At The Bottom Of The Street. Easy Street Parking, A True Sense Of Community, And Nothing Left To Do But Move In. Welcome Home! (id:60365)
260 Chine Drive
Toronto, Ontario
Welcome To This Spacious And Thoughtfully Updated All Brick Bungalow Located In One Of Scarboroughs Most Desirable Neighbourhoods, Just Steps Away From The Iconic Scarborough Bluffs. Ideal For Large Or Extended Families, Investors, Or Anyone Seeking Multi-Generational Living, This Home Offers Incredible Flexibility With 3 Bedrooms On The Main Floor And 2 Fully Self-Contained Basement Apartments With A combined Income Of $3200, Each With Its Own Separate Entrance. Let Tenants Pay Significant Amount Of Your Mortgage! The Main Level Features A Bright Living And Dining Area, A Full Updated Kitchen, 3 Well-Proportioned Bedrooms, And A Two Piece Bathroom. Downstairs, The Basement Offers Two Kitchens, 3 Additional Bedrooms, 2 Full Bathrooms, Providing Excellent Income Potential. Enjoy A Freshly Painted Driveway, A Lovely Fully Fenced Yard With A Large Back Deck Great For Entertaining And A Generous Lot In A Quiet, Established Pocket Of Scarborough Surrounded By Parks, Great Schools (R.H King Academy & John A Leslie), Transit, And Everyday Amenities. Dont Miss This Rare Opportunity To Own A Solid Home In A Prime Location On The Prestigious Chine Drive. (id:60365)
214 - 100 Dundalk Drive N
Toronto, Ontario
Location, very good location ! Located conveniently near 401/Kennedy. Bright, Spacious 2 Bedrooms Plus Den - Large Enough To Be a Third Bedroom. 2 Bathrooms Corner unit with nice view. Relatively Lower Tax And Maintenance Fees. Minutes To Ttc. Supermarket, Park And School Nearby. Quiet and safe place, very good for living! (id:60365)
603 - 115 Omni Drive
Toronto, Ontario
Excellent Location with great transit options and a unit built for families! Tridel Built Large 3 Bedroom Plus Den Corner Unit. , Eat-In Kitchen With Wonderful View and lots of windows. Newer Laminate Floors Throughout and modern bathrooms. Den is a great work from home space. Move-In Ready. Lots Of Windows And Natural Light. Walk To Scarborough Town Centre, City Hall, TTC, Subway, YMCA & School And Easy Access To Highway. Excellent Property Management. 24 Hr Gate House Security, Amenities Including An Indoor Pool, Hot Tub, Sauna, Gym, Party Room, Outdoor BBQ Area, And More. Simply For Best Value In This Location. (id:60365)
49 Latchford Way
Whitby, Ontario
Welcome to 49 Latchford Way a beautifully maintained townhouse nestled in the quiet,family-friendly community of Pringle Creek.This spacious 3 bedroom home offers 2,370 sq ft of thoughtfully finished living space that feels even larger thanks to its open-concept design and abundance of natural light.The main floor features gleaming hardwood floors and a large eat-in kitchen that flows seamlessly into a fully fenced backyard. Enjoy privacy and tranquility with no rear neighbors, a custom deck, and mature landscaping perfect for relaxing or entertaining.Upstairs, youll find three generous bedrooms,including a primary suite with a luxurious 5-piece ensuite.The finished basement offers versatile spacefor a home gym, office, or media room tailored to your lifestyle needs.Located in one of Whitbys most desirable neighborhoods, you're just minutes from parks, top-rated schools, shopping, and all amenities.Roof recently replaced (2023), offering peace of mind for years to come. POTL fee is : $188.64 (id:60365)

