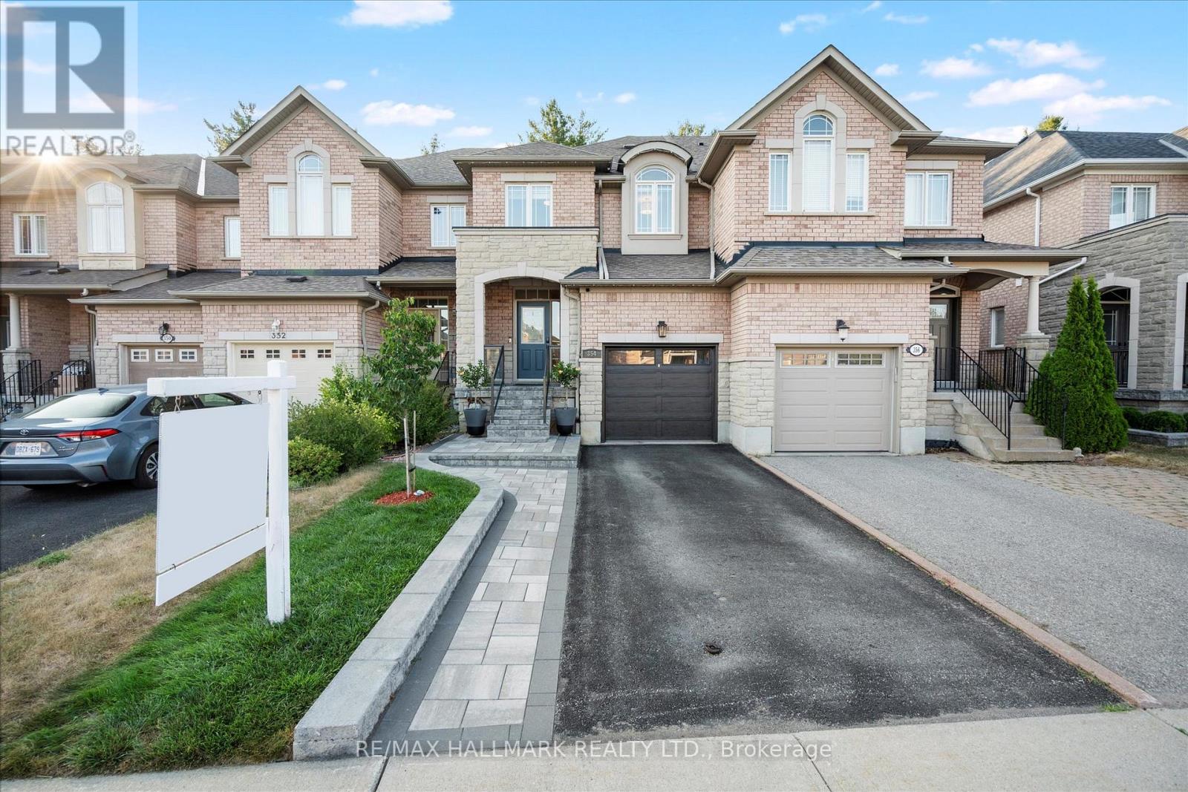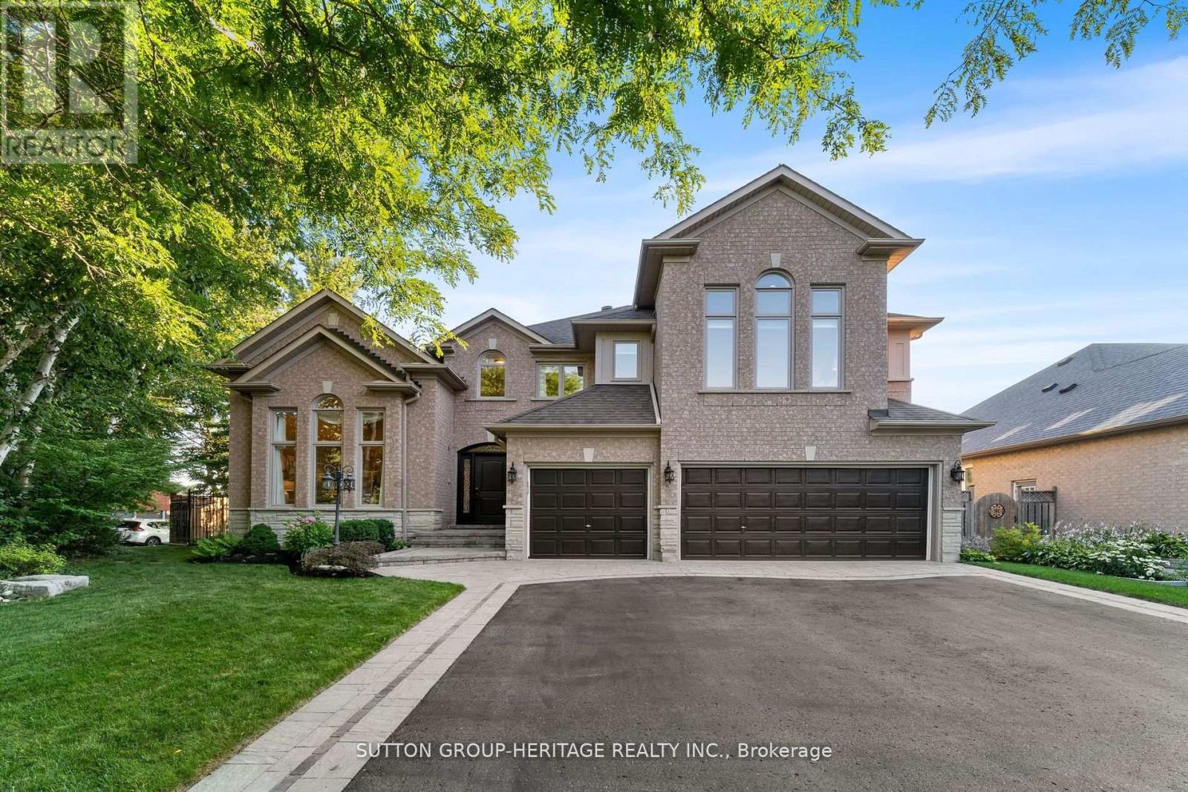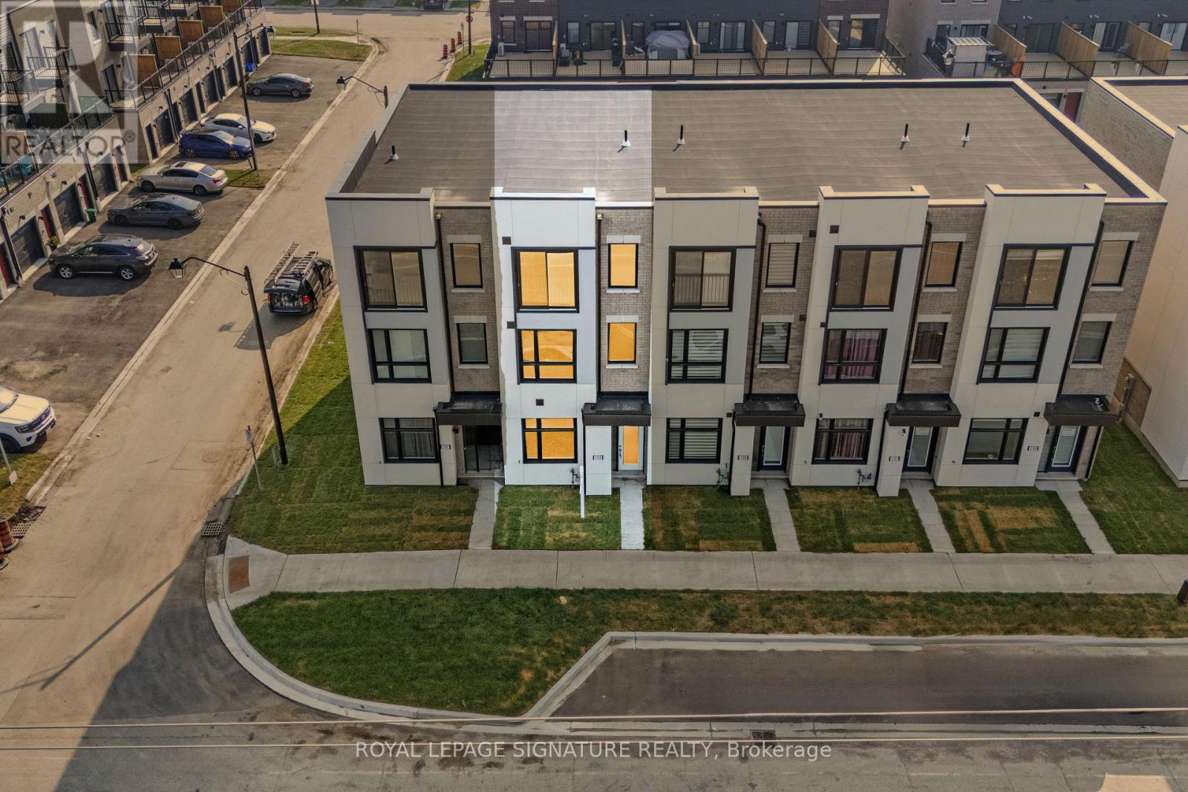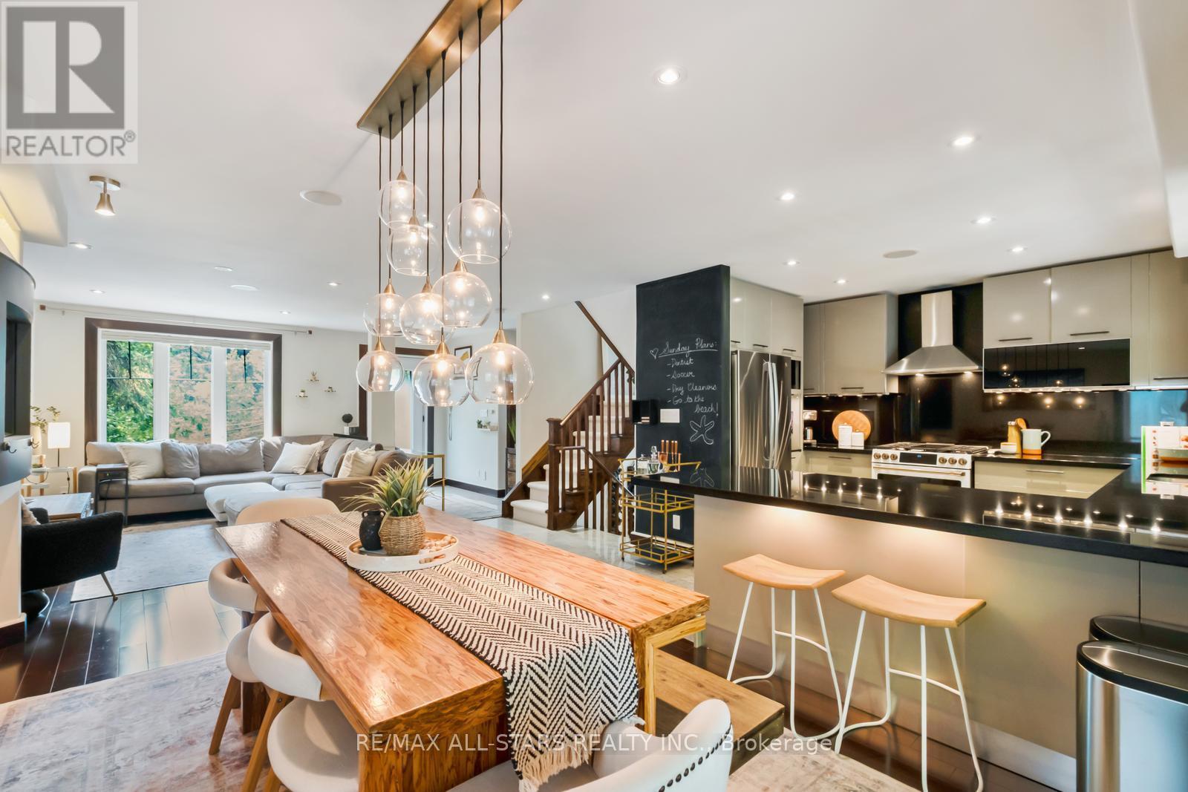44 Mourning Dove Crescent
Toronto, Ontario
Includes stainless steel gas stove & fridge, washer/dryer, all existing light fixtures & window coverings. (id:60365)
90 Quebec Street
Oshawa, Ontario
Nestled on a serene, tree-lined dead-end in Central Oshawa, 90 Quebec Street is the kind ofproperty that rarely comes to marketan all-brick, two-bedroom detached bungalow sitting on anextra-deep 36 116 ft lot with parking for six and a coveted separate side entrance to thelower level. From the curb youll be charmed by the classic red-brick façade.Step inside to discover an inviting main floor where natural light dances across originalhardwood, and a flexible living-and-dining zone flows into an eat-in kitchen just waiting foryour personal touch. Two generous bedrooms anchor the layout, each offering deep closets andrestful garden views.Downstairs, seven-foot ceilings create ample storage, laundry, plus a rough-in for a secondbath. With the separate entrance already in place, investors will spot easy potential for anin-law or income suite.Outside is where the property truly shines: the fully fenced yard stretches nearly 120 feet,providing room for vegetable gardens, a future pool, or a substantial addition while stillleaving green space for kids and pets to roam. Big-ticket updatesroof (2016), boiler (2016),eaves (2017), sliding patio door (2019), and most windowsmean you can focus on style ratherthan structure.Walk to elementary schools, parks, shops, GO station in under twenty minutes, or reach Hwy 401in twenty. Whether youre a first-time buyer craving elbow-room, a downsizer seekingsingle-level living, or a savvy investor hunting an A-location with value-add upside, 90 QuebecStreet delivers enormous potential wrapped in small-town charmright in the heart of Durham. (id:60365)
9 Bobcat Terrace
Toronto, Ontario
Blending timeless finishes with modern upgrades, this 3+1 bedroom, 2.5 bathroom semi-detached home provides everything you're looking in one of Scarborough's most convenient neighbourhoods. Freshly painted throughout, the main floor boasts hardwood floors and an open-concept living and dining area ideal for hosting friends, family gatherings, or simply enjoying everyday life. The modern kitchen is equipped with quartz countertops, stainless steel appliances, a breakfast bar, and a sunlit breakfast area. From here, sliding glass doors lead to a beautifully landscaped, private backyard, a serene space to unwind, entertain outdoors, or create your own garden retreat. A convenient powder room completes the main level. Upstairs, the spacious primary bedroom includes a 5-piece ensuite and walk-in closet, while two additional bedrooms have built-in closets and windows for natural light and a shared 4-piece bathroom designed for everyday comfort. The finished basement provides a versatile recreation room ready to suit your lifestyle, whether it's a home gym, office, or entertainment space, plus an additional bedroom perfect for guests or extended family. With 3 parking spaces and a prime location close to Highway 401, grocery stores, restaurants, shops, and public transit, this home offers everything you need and more! (id:60365)
12 Donald Wilson Street
Whitby, Ontario
12 Donald Wilson St, a beautifully maintained 4+1 bedroom brick home in the highly sought-after Rolling Acres community. This exceptional residence offers the perfect blend of comfort, style, and convenience, making it ideal for families and entertainers alike. Step into your private backyard oasis, featuring an in-ground pool, expansive deck, and a charming Tiki hut perfect for summer gatherings or peaceful relaxation. Inside, the bright and spacious eat-in kitchen offers seamless indoor-outdoor living with direct access to the deck. The main level boasts gleaming hardwood floors, a cozy gas fireplace in the living room, and the convenience of a main-floor laundry room. Upstairs, you'll find four generously sized bedrooms, including a luxurious primary suite with a walk-in closet and a spa-like 5-piece ensuite. The fully finished basement provides even more living space, featuring a second gas fireplace, a sleek 3-piece bath, a cold cellar, and a versatile fifth bedroom idea for guests or a home office. Plus, with a basement rough-in for a kitchen, fantastic potential for a secondary suite or extra living space. Ideally located near top-rated schools (John Dryden Public School & Sinclair Secondary School), parks, shopping, and all essential amenities. (id:60365)
174 Gowan Avenue
Toronto, Ontario
Say hello to this exceptional East York home, perfectly situated on a rare 150-foot-deep lot with deeded front pad parking and no annual fees! Fully renovated with high-quality craftsmanship and meticulous attention to detail, this home offers style and substance throughout. The main floor is an entertainer's dream, featuring a spacious open-concept layout, professional-grade appliances, a large centre island, and a gorgeous custom kitchen. The stunning two-piece powder room is a welcome bonus. Step out through the double doors to the exceptionally large entertaining deck - an ideal space for hosting or relaxing. The backyard also includes a fully customized shed, which is a 10+ for all your storage needs. The bathrooms and laundry room have been completely redone with tasteful finishes, functional custom cabinetry, and clever design details; they are truly must-sees. The bedrooms are generously sized with ample closet space, including built-in organizers. The finished basement offers a cozy rec room perfect for movie nights or hangouts, plus a large storage room with built-in shelving. A separate walk-out to the backyard adds flexibility for future use. Smart home features throughout include smart locks, dimmable switches, a smart dining room switch, and an Ecobee thermostat, adding comfort and convenience. The home has been well taken care of, and all of the mechanical and structural components are sound. There is an above-average home inspection available for your review. All this, just a 5-minute walk to the future Cosburn subway station! You're also close to the East York Community Centre, Don Valley ravine trails, local shops and restaurants on the Danforth, fabulous grocery shopping and major roadways. Truly, this is a special home in a welcoming, well-established neighbourhood. Just move in and enjoy! (id:60365)
1862 Parkhurst Crescent
Pickering, Ontario
Opportunity To Own One Of THE Best 30' Wide Lots, On A Crescent, Beautifully Interlocked, In The Great Community Of Duffin Heights | This Single Car Detached Home Is 2263 Sq Feet Above Grade With A Full Unfinished Basement With An Existing Side Entrance | From The Moment You Step In, You Will Be Amazed At The Spacious Layout | Main Floor Is Open Concept, Features 9 Feet Ceilings, and Hardwood Floors | Not Only Do You Have A Living and Dining Room, You Have Your Massive Family Room With A Gas Fireplace, Pot Lights, and A Large Window Looking Out To The Backyard | Kitchen Features Stainless Steel Appliances, Custom Backsplash, Breakfast Bar, Undermount Sink, Over Looking The Breakfast Which Leads Out To Your Fenced Backyard | Your Primary Room Has A 5PC Ensuite and Walk In Closet - The Room Is Big Enough For Additional Seating Area | Second Bedroom Opens To An Open Balcony, Great Spot For A Morning Coffee | Very Spacious FOUR Bedrooms | Bonus: A Separate Laundry Room With Sink - No Need To Lug Your Laundry Baskets To The Basement | Large Windows Letting In Tons Of Natural Light Throughout The Home | Freshly Painted and Updated Light Fixtures | Very Spacious Basement Allowing For Great Options To Finish It To Your Liking and Needs - Great Source Of Potential Income | If The Home Itself Does Not Win You Over, The Community And Location Will - Close Proximity To Highways, Public Transit, Parks, Trails, Golf course, Shops, Banks, Gym and Fitness Centers, and Wellness Facilities | Nearby Plaza Has The Social Bar, Restaurants, Curricular Programs For Kids Such As Taekwondo, Coffee Shops | Public, Montessori, and French Schools | This Neighborhood Is Perfect For Growing Families - Drive Around The Area and Get A Feel For The Community. (id:60365)
354 Strouds Lane
Pickering, Ontario
This beautifully renovated freehold townhome offers over 1,550 sq ft above grade, nestled on a premium ravine lot with ZERO maintenance fees, delivering exceptional value for investors and families alike. The home showcases over $100K in premium upgrades. The open concept main floor features luxurious hand scraped hardwood flooring, 9 foot smooth ceilings, elegant crown moulding, and pot lights throughout. The fully updated kitchen is a chefs dream, complete with an extended breakfast bar, granite countertops, granite sink, and brand new high end appliances. The hardwood flooring continues upstairs into the spacious primary bedroom, which features a luxurious 4 piece custom ensuite with a dedicated soaker tub, and a generous walk in closet. Downstairs, the finished basement includes a spacious recreational area with built in surround sound and a full bathroom, ideal for family enjoyment or easy conversion to an in law suite. This truly turn key home features a new furnace, air conditioning, and roof. Step in to your private backyard and enjoy the tranquility overlooking the ravine and unwind on the deck beneath the gazebo. The fully landscaped property has been upgraded recently with new interlocking, combining beauty with function. Nestled in a peaceful, nature filled neighbourhood, this home is surrounded by scenic parks, beautiful walking trails, and top rated schools. Just minutes from shopping centres, medical facilities, and everyday essentials, it offers the perfect balance of tranquility and convenience. Quick access to Highway 401, Rouge Hill GO Station, and public transit making travel to Toronto and the surrounding areas effortless. (id:60365)
2300 Abbott Crescent
Pickering, Ontario
Welcome to 2300 Abbott Cres, located in Buckingham Gate, one of Pickering's most prestigious enclaves, where luxury meets everyday comfort. Tucked away on a quiet, tree-lined street and fronting onto serene green space, this 4+1 bedroom, 5 bathroom executive estate boasts over 4,000 sq. ft. of refined living space and a rare 3-car garage, a true statement of prestige. From the grand foyer, soaring ceilings and rich hardwood floors set an elegant tone. The open-concept living and dining rooms boast vaulted ceilings, while the main floor family room offers a cozy gas fireplace and a seamless transition to the eat-in, chef-inspired custom Aya kitchen, a true showpiece featuring quartz countertops, premium appliances, and an oversized island ideal for both everyday living and entertaining. The primary suite is your private retreat, complete with a fireplace, walk-in closet, and spa-inspired ensuite. Three additional bedrooms provide comfort and privacy for family or guests. The fully finished lower level is designed for both leisure and lifestyle, featuring a home theatre, sauna, exercise room, and a 5th bedroom with a full bath, ideal for extended stays or multigenerational families. Step outside to your backyard oasis: a sparkling saltwater pool, bubbling hot tub, and manicured gardens create a private, resort-like escape perfect for entertaining or unwinding in style. Situated minutes from top-rated schools, parks, shopping, GO Transit, and major highways.. 2300 Abbott Crescent is more than a home it's a lifestyle. Discover where prestige meets comfort. Your next chapter begins here. (id:60365)
31 Redwood Avenue
Toronto, Ontario
Welcome to 31 Redwood Avenue, Toronto a stunning, elevated 2-year-old custom build offering 4 bedrooms, 5 bathrooms,and exceptional craftsmanship throughout. This modern masterpiece combines timeless elegance with cutting-edge design.The gourmet kitchen boasts soaring 12-ft ceilings, a large marble island with TuffSkin protection, premium Wolf and Miele appliances, Sub-Zero refrigerators, and custom cabinetry. The adjoining family room features a striking 3-sided fireplace and floor-to-ceiling sliding glass doors opening to a private backyard oasis. Highlights include solid white oak engineered floors, a dramatic open riser staircase, micro cement wall finishes, and custom floor-to-ceiling glass windows that fill the home with natural light. The primary suite offers a serene retreat with abundant closet space, a spa-inspired 4-piece ensuite, seamless walk-in shower, floating toilet, and private balcony. Bedrooms 2 and 3 share a Jack-and-Jill bath, while the 4th bedroom features a walk-in closet w/private ensuite. Upper-level laundry and custom built-in storage throughout add function to luxury. (id:60365)
193 Monarch Avenue
Ajax, Ontario
Discover the perfect blend of style, comfort, and convenience at 193 Monarch Avenue, a stunning freehold townhome nestled in the heart of Ajax's desirable South West community. Step inside to experience a bright and spacious open-concept layout, featuring modern finishes and soaring 9-foot ceilings that create an airy and inviting atmosphere. The gourmet kitchen is a chef's delight, boasting sleek cabinetry, and a functional island perfect for entertaining. Upstairs, you will find generously sized bedrooms, including a serene master suite with a private ensuite washroom. This exceptional property is situated within the sought-after "Hunters Crossing" community, known for its family-friendly environment and proximity to a wealth of amenities. Enjoy the convenience of being just minutes away from the Ajax GO Station and Highway 401, making your daily commute a breeze. The surrounding neighborhood offers an abundance of recreational opportunities, with the Ajax Community Centre, Lakeridge Health Ajax Pickering Hospital, and numerous parks and walking trails all within easy reach. For your shopping and dining needs, the Rio Can Durham Centre and a variety of local eateries are just a short drive away. Don't miss this opportunity to own a beautiful and modern home in one of Ajax's most vibrant new communities. 193 Monarch Avenue is more than just a place to live it's a lifestyle. Open House Sunday August 17th 2-4 PM. (id:60365)
48 Fishery Road
Toronto, Ontario
Nestled in the highly sought-after Highland Creek community of Scarborough, this stunning home sits on a serene street lined with mature, tree canopied sidewalks, offering a picturesque setting that enhances its charm and curb appeal. The main floor features a custom designed kitchen with granite countertops, stainless steel appliances, and a walkout to a beautiful, large pie shaped backyard perfect for entertaining or relaxing in your private outdoor retreat. This rare lot offers potential for a future home addition or even building a second dwelling (subject to zoning and approvals), making it an incredible investment opportunity. The inviting family room showcases a cozy wood-burning fireplace with classic brick accents, while the sun-filled living room overlooks the front yard and flows seamlessly into the formal dining area. Additional main floor highlights include a convenient laundry room and direct access to an oversized garage. Upstairs, the spacious primary bedroom retreat boasts a renovated 3-piece ensuite and a walk-in closet. Three additional generously sized bedrooms offer plenty of space for the whole family and share a well appointed 3-piece main bathroom. The fully finished lower level includes a large recreation room with a bar counter, an extra bedroom, and another 3-piece bathroom perfect for guests, in-laws, or extended living arrangements. Ideally located just minutes from the University of Toronto Scarborough, Centennial College, the Pan Am Centre, and the future Scarborough Academy of Medicine and Integrated Health (SAMIH). Commuters will appreciate the quick access to Highway 401 and TTC. Enjoy the charm of Highland Creek Village with its local dining and shopping, plus nearby walking and biking trails that connect you with nature. This is more than just a home, it's a rare opportunity to live in a family-friendly neighborhood that offers the perfect blend of nature, convenience, and community. (id:60365)
12 Glen Davis Crescent
Toronto, Ontario
Nestled on a quiet, tree-lined street, this home offers a rare combination of style, comfort, and practicality including the coveted bonus of three-car parking in the heart of the Upper Beaches. The main floor is bright, open, and designed for both everyday living and entertaining. Rich hardwood floors, recessed lighting, and a cozy gas fireplace create an inviting atmosphere. The chefs kitchen features granite counters, stainless steel appliances, and a breakfast bar thats perfect for quick weekday mornings or hosting guests with ease. Upstairs, three large bedrooms are bathed in natural light, each offering comfortable proportions and a clean, functional layout. The primary suite is a standout, complete with hardwood floors, a walk-in closet, and a spa-inspired ensuite that feels like your own private retreat. The fully finished lower level adds incredible flexibility to the homes footprint. With its separate entrance, its ideal for a media room, home gym, office, or in-law suite giving you options to suit your lifestyle now and in the future. Step outside to your private backyard oasis, framed by mature trees that provide shade and privacy. Whether you're sipping coffee in the morning, enjoying a summer barbecue, or simply unwinding with a book, this outdoor space offers the perfect backdrop. All of this comes with a location thats hard to beat just steps to Queen Street East, the Boardwalk, GO Transit, local shops, cafes, parks, and top-rated schools. Its a home thats not only move-in ready but also a complete lifestyle upgrade. (id:60365)













