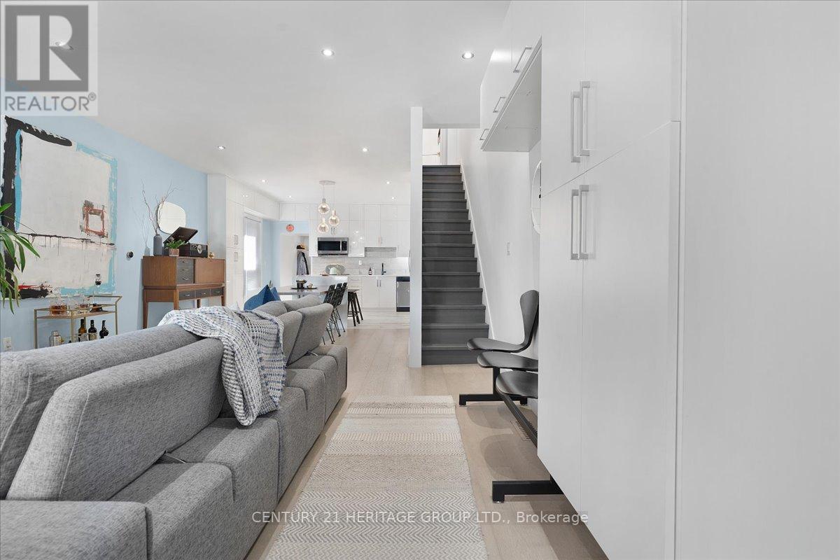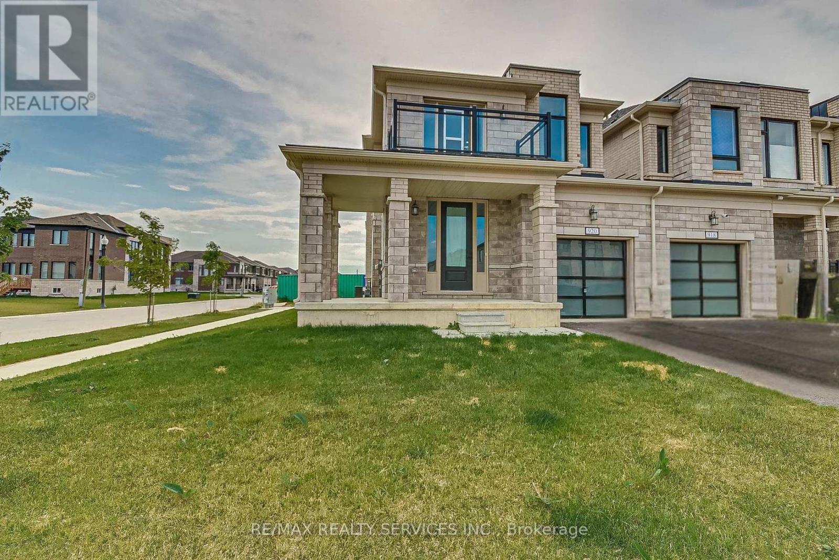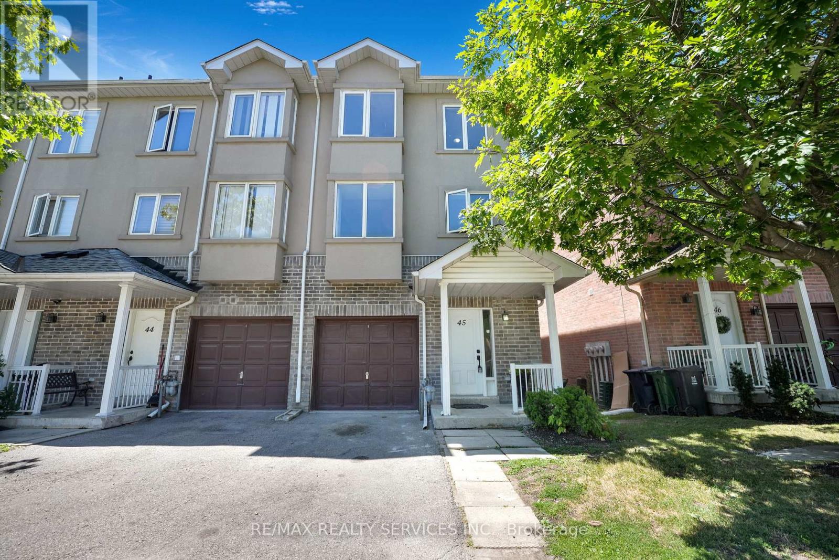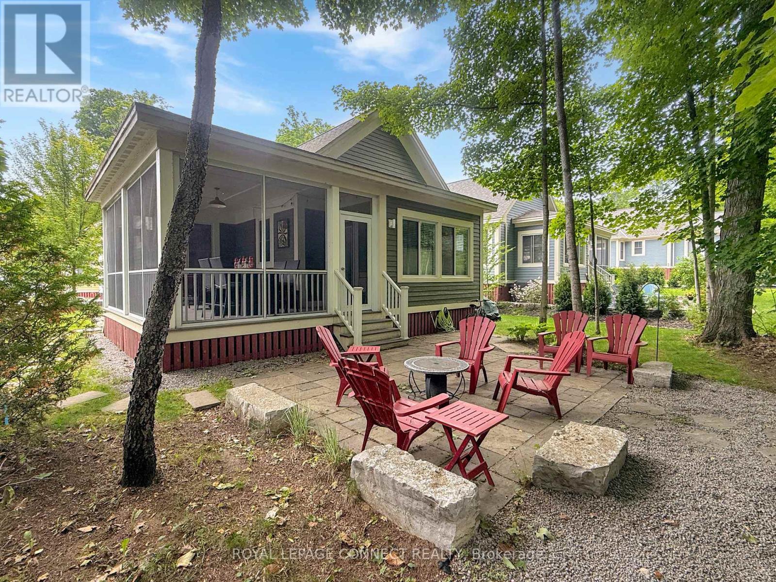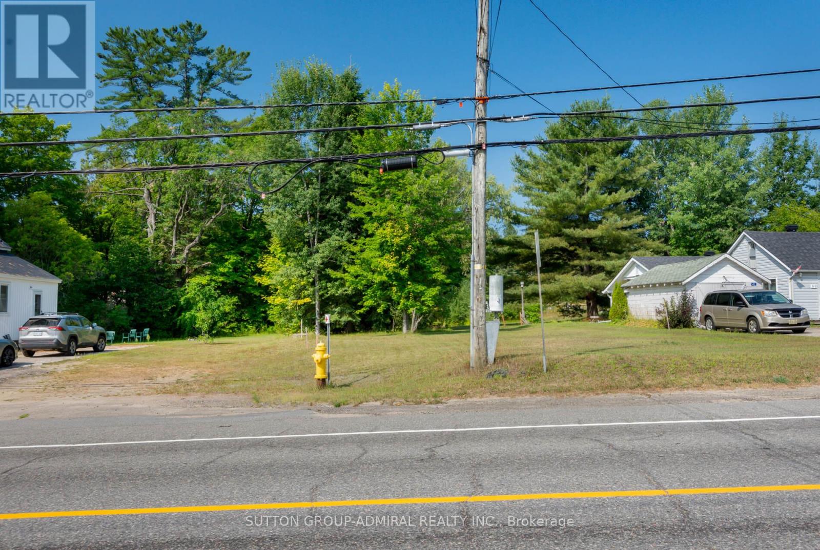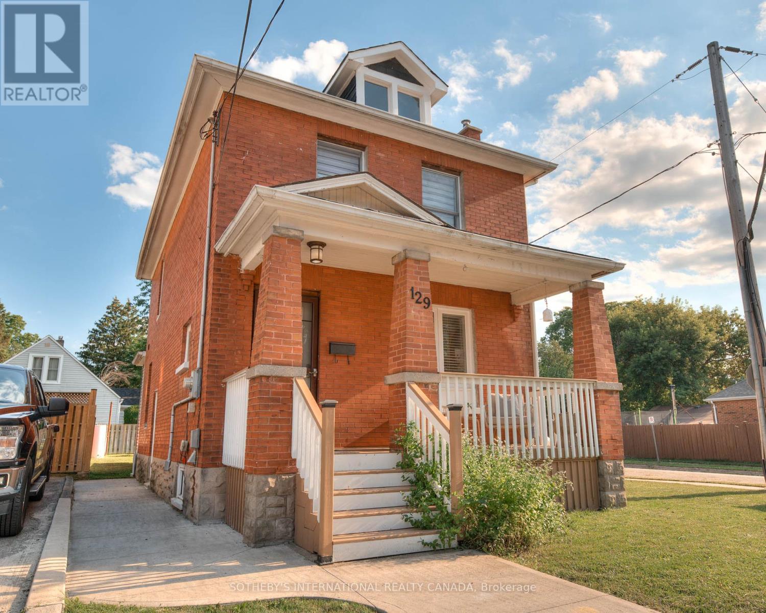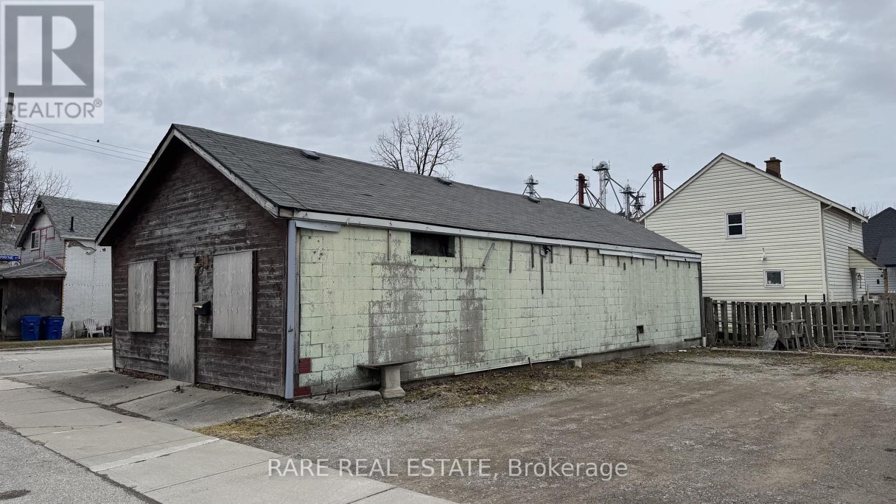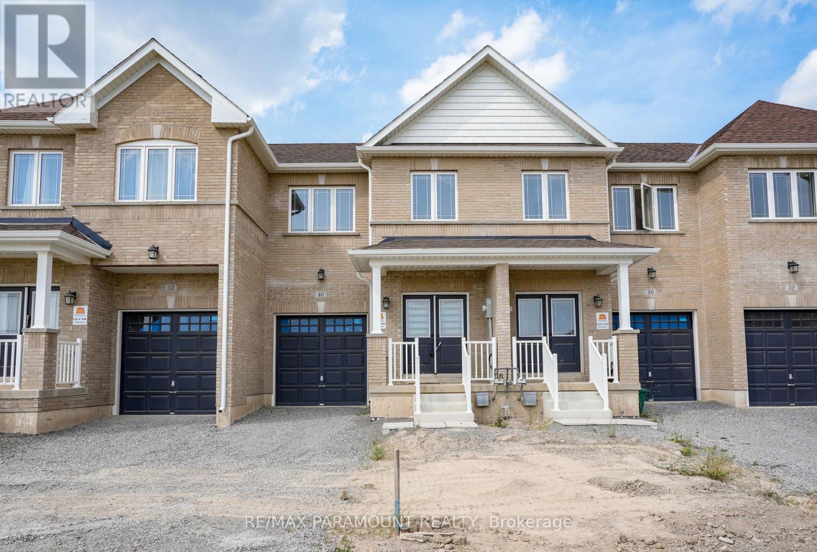24 South Cedar Lane
Kincardine, Ontario
Welcome to 24 South Cedar Lane, a truly distinctive and architecturally amazing home located just 2 lots from the shores of Lake Huron. This 2020 custom, steel framed home built with AJW Engineering Ltd. is set on a spacious and private 145 x 150 lot, newly landscaped with native, low-maintenance plantings for beauty and biodiversity. Designed with year-round comfort and contemporary style in mind, the home offers 1280 sq ft of open-concept living space, featuring 8 x 15 floor-to-ceiling windows and a stunning 30 sliding glass door that floods the space with natural light and creates a seamless indoor-outdoor flow ideal for summer entertaining or peaceful morning coffee on the unique fiber glass deck. Inside, you'll find 3 bedrooms, a spa-like 4-piece bath with a Wet style freestanding tub, frameless glass shower, and designer fixtures, plus a custom kitchen with Formica countertops and quality-built cabinetry. Comfort is ensured by a ducted Mitsubishi heat pump, on-demand electric hot water, and a high-efficiency Morso wood-burning fireplace. Built on a ICF crawlspace foundation,the home is as efficient as it is beautiful. A separate 20' steel shed adds practical storage or workshop potential. The property is on townwater and septic, and ample room for future additions like a garage or secondary suite. Located steps from the beach and 5 minutes from Bruce Power, this is more than a home, it's a lifestyle.*For Additional Property Details Click The Brochure Icon Below* (id:60365)
575 Mary Street N
Hamilton, Ontario
Welcome to 575 Mary Street, a stunningly unique property steps from the waters edge in the north end of Hamilton, where a tight-knit family transformed a house into a home during the quiet of Covid lockdowns. Step inside this fully renovated gem, seamlessly blending modern comforts with warm, inviting spaces, all crafted by a talented Hamilton native and international artist. The artistic flair captivates, merging the natural light of the outdoors with glass, cement, and crisp whites throughout. At the heart of the home is a stunning kitchen featuring floor-to-ceiling cabinetry, a four-seater waterfall quartz island, and very likely the most interesting matching Italian porcelain flooring and backsplash combo you have ever seen. The front porch, drenched in light from two skylights, is perfect for sipping morning coffee while enjoying the sunrise. On the opposite side of the house, cozy evenings come alive by the newly installed wood-burning fireplace, which warms the all-season backyard patio designed for both entertaining and relaxing after a long day. This home also features an innovative and massive office space seamlessly integrated into the main bedroom, ideal for remote work or midnight inspiration. With HUE smart lights throughout, you can easily set the perfect mood for any occasion. In the last four years, recent upgrades include Neal installed roof coverings, a high-efficiency furnace, all new flooring, windows, all siding, main floor powder room, and brand-new kitchen and laundry appliances. This means you can move in and enjoy modern living! With three spacious bedrooms plus an office, this home provides ample space for families, guests, or your creative pursuits. Plus, convenience is key with two included parking spaces and an upgraded fast-charging EV connection port already installed. Come fall in love with this art piece of a home. A space ready for some new dreamers and creative spirits! (id:60365)
920 Sobeski Avenue
Woodstock, Ontario
Stunning 2385 Sq.Ft (MPAC) East Facing with Balcony, Garage only Linked Townhome on a Premium Corner Lot. Welcome to 920 Sobeski Ave 2022 built, located in a quiet sought after neighborhood near Pittock Conservation Area. The Dream of First time home buyers & Investors. This gem boasts a spacious layout filled with natural light. Situated on a large corner lot, it offers the privacy and feel of a detached home, blending peace and quiet with convenient access to all city amenities. Private large porch enhances the aesthetic appeal & privacy. Open concept main level boasts perfect layout, 9 Ft ceilings, hardwood floors, Custom tiles & plenty of windows. This level features a walk out Livingroom with a fire place, large dining area, b/fast area, upgraded kitchen with center island, S/S appliances, quartz counter tops & a 2pc powder room. Generous size back/yard, perfect for kids & pets to entertain. BBQ lovers, rejoice! Gas Line already installed just fire it up. Attached garage offers convenient interior access, plus additional parking. Bonus a direct door from the garage to the backyard for easy outdoor access! Upper level offers a spacious primary bedroom with a 5-piece en-suite & walk-in closet. 3 additional bedrooms share a full 4 pc bath & one of the bedrooms has access to a large private balcony perfect for relaxing or enjoying the view. Bright and spacious unfinished basement features a 3-piece rough-in bath and a cold cellar, offering endless potential--customize it to your liking and unlock additional income! Under Tarion Warranty, 200 Amp Electrical Panel, steps from plaza, parks and trails. Minutes to Highways 401 & 403, easy commute to London, Kitchener & the GTA. Near Pittock Conservation Area, Turtle Island Public School is anticipated to start June 2026. Prime area + strong rental returns = smart investment. (id:60365)
45 - 3059 Finch Avenue W
Toronto, Ontario
A SHOWSTOPPER! This rare over 2200 sq/ft without basement Townhouse feels like a Semi In Prime North York Location. 5+1 bedroom, 4 Bath 3 story end unit Townhouse feels like a Semi. Backing on to the Humber River Recreational trail, it offers privacy, a lush ravine view all in the highly desirable family-friendly community Humbermede. Main level welcomes you with the spacious foyer, open concept living & dining area, a stunning kitchen showcases a large island with extended breakfast bar, quartz countertops, powder room, & walk out to the deck, patio & a Semi-private fenced space backs onto Humber River Trail. Bright & Spacious 2nd level boasts a primary Bedroom with luxurious 5 pc en-suite & walk-in closet as well as a family room. 3rd level features 4 generous sized bedrooms & two 4 pc bathrooms. Finished Basement includes a bedroom, rec room & a large laundry room. Parking for two, 1 garage & 1 driveway. Steps to the Finch LRT line, TTC bus routes, close to HWYS 400/407/401, community center, dining options, shopping, parks, trails, reputable schools and just minutes to York University & Humber College. Ideal location for big families, first time home buyers or investors. Upgraded from top to bottom in recent years, with renovations including new flooring, bathrooms, kitchen, pot lights, and fresh paint throughout. Don't miss your chance to call this exceptional property home. This home offers comfort, convenience, and incredible value in a rising North York community! (id:60365)
57b Horsham Avenue
Toronto, Ontario
Welcome to 57B Horsham Ave, where tranquility meets luxury in the heart of Willowdale West; with walking distance to Yonge St & a walk score of 96. Located on a quiet cul-de-sac, this home features a very spacious interior on a 30' x 135' lot, maximizing the stunning interior living space ready to be experienced. Enter through to the large main foyer, with soaring 14' high ceilings and a large front hall closet. The immaculate living and dining rooms are filled with natural light flowing in from large windows; an elegant, eat-in kitchen features a center island with quartz counters, S.S. appliances, breakfast area, and B/I speakers; and the bright family room includes a gas fireplace, stunning B/I shelves, B/I speakers, view of the south-facing backyard, and walk-out to the deck. Upstairs, discover a convenient second floor laundry room, and four bedrooms: including the sophisticated primary suite with his/hers closets, B/I speakers, vaulted ceiling with cove lighting, and spa-like 6 piece ensuite. In the basement, the recreation room offers an excellent entertainment space, with large above-grade windows, high ceilings, B/I speakers, and walk-up; rough-ins for a second kitchen providing great potential for basement rental income; and an additional bedroom & bath that provide even more living opportunity. Additional home features include hardwood floors (main & second), LED pot lights, wainscoting (living & dining), skylight, glass railing throughout, 10' ceiling on main, 11' ceiling in basement. The beautiful, professionally landscaped backyard is a private retreat, with a magnificent pergola to relax in, dine under, or entertain with! Enjoy the convenient location, only a minute's walk to Yonge St, parks, schools, North York Center subway station, community centers, shops, and more. (id:60365)
209 - 50 Hollow Lane
Prince Edward County, Ontario
Escape to East Lake Shores, a vibrant seasonal community open from April to October on the shores of East Lake in beautiful Prince Edward County, just 9 km from Sandbanks Provincial Park and surrounded by wineries, shopping, and great local dining. This gated resort is home to a warm, welcoming mix of owners singles, couples, families, and retirees from all backgrounds. Its a throwback to simpler times, where kids roam freely and neighbours become lifelong friends. Located in The Hollows, one of the most desirable areas of the resort, this popular Picton model is one of the largest in the community. It features two bedrooms, two bathrooms, an open-concept kitchen, dining, and living area with vaulted ceilings, plus a spacious upper loft for extra sleeping space or storage. The large screened-in porch overlooks the forest, one of the most peaceful settings in the community. Landscaped with private two-car parking and a handy storage shed, this cottage is fully furnished and ready to enjoy. East Lake Shores spans 80 acres of parkland and offers close to 1,500 feet of waterfront. Enjoy two pools, tennis, basketball, bocce and pickleball courts, a gym, dog park, playground, walking trails, and a clubhouse with aqua fit, Zumba, line dancing, crafts, movie nights, and live music. Canoes, kayaks, and paddleboards are available at the lakefront, along with a lakeside patio offering stunning views of the sunset over East Lake. This is a vacant land condominium, so you own the cottage and the lot it sits on. Condo fees of $669.70 per month include water, sewer, internet, cable, grounds maintenance, waste removal, management, and full use of amenities. Keep it to yourself or rent it out when you're not using it. Join the corporate rental program or manage your own rentals to help offset costs. An excellent opportunity to enjoy the best of Prince Edward County, make new friends, and build unforgettable family memories in a place you'll love returning to year after year. (id:60365)
1 - 318 Erb Street
Waterloo, Ontario
Bright, spacious, and freshly updatedthis 2-bedroom lower-level suite offers over 1100 sq ft of carpet-free living with tall ceilings and big windows that make the entire space feel larger and more open. Generously sized bedrooms and a welcoming eat-in kitchen are complemented by brand-new flooring and a fresh coat of paint, giving it a crisp, move-in-ready feel. The location couldnt be better: just 10 minutes to the University of Waterloo, 15 to Wilfrid Laurier University and Conestoga College, and steps from T&T, cafés, shopping, and transit. One parking spot included. A fantastic choice for young professionals or small families who want comfort and convenience in a connected neighbourhood. Students are also welcome! Available immediately. (id:60365)
3 - 538 Muskoka Road N
Huntsville, Ontario
An exceptional opportunity awaits with this newly severed, R2-zoned lot nestled in the heart of town. This level, construction-ready parcel boasts an existing driveway and is ideally suited for a custom single-family residence or an income-generating duplex. All essential services-including municipal water and sewer, natural gas, and high-speed fiber internet-are available at the lot line for convenient future connection. Perfectly positioned within walking distance to Spruce Glen Public School and Huntsville District Memorial Hospital, Arrowhead Provincial Park is a short five-minute drive away, and Algonquin Park is only 30 minutes away. A robust, certified daycare is just steps away on Chaffey Township Road, ideal for growing families. This prime location offers both lifestyle and practicality. Access to the property is provided via an easement (Part 7 on the survey) from Muskoka Road 3 North, ensuring seamless entry through the adjacent property. A rare find in a sought-after area build your dream here. (id:60365)
129 Elliott Street
Cambridge, Ontario
Welcome to this beautifully updated two-story home offering comfort, space, and convenience in a quiet, family-oriented community. Step into a spacious main floor featuring high ceilings and a bright, open living area perfect for both relaxing and entertaining. The large living room flows seamlessly into a modern, updated kitchen and a dedicated dining room ideal for hosting family dinners or gatherings.Upstairs, you'll find three generously sized bedrooms and a stylishly updated full bathroom, providing plenty of room for the whole family. The finished basement adds valuable extra living space, perfect for a rec room, home office, or guest area.Outside, enjoy a good-sized yard and a deck, great for summer barbecues or quiet mornings. The property also boasts ample parking space for multiple vehicles.Located in a sought-after neighbourhood, this home is close to schools, public transit, main roads, and everyday amenities. A perfect blend of comfort and convenience this one wont last long! (id:60365)
280 Park Street
Chatham-Kent, Ontario
The Most Affordable Property in All of Chatham-Kent! Opportunity knocks at 280 Park St, Chatham the cheapest property in all of Chatham-Kent! Whether you're an investor, first-time homebuyer, or business owner, this versatile bungalow offers incredible potential. Currently vacant and ready for immediate possession, this property is zoned commercial but has been previously used as a residential home and can be easily rezoned back if desired. Featuring 3 bedrooms, an open-concept living, dining, and kitchen area, this home provides a functional layout that suits both residential and business needs. Located in the heart of Chatham, this is an excellent opportunity to own a budget-friendly property with flexible zoning options. Whether you're looking for an affordable home, an income property, or a commercial space, this one wont last long! Don't miss out schedule a viewing today! (id:60365)
40 Bruton Street
Thorold, Ontario
Welcome to 40 Bruton Street, a modern 3-bedroom, 2.5-bath townhouse nestled in the vibrant heart of Thorold. Just minutes from Brock University and downtown St. Catharines, this nearly new home offers the perfect blend of comfort, convenience, and location. The bright and open main floor features a stylish kitchen, spacious living area, and a convenient 2-piece bathperfect for entertaining or everyday living. Upstairs, you'll find three generously sized bedrooms, including a primary suite with an ensuite bath, plus an additional full bathroom.Enjoy the ease of access to Highway 406 and the QEW, making commuting a breeze. Local parks, schools, and public transit are all nearby, and you're just a short drive from major shopping centres, dining options, and recreational spots like the Welland Canal and Niagara Falls. Whether you're a student, young family, or professional, this home puts you close to everything you need.Book your private showing today and experience life in one of Niagaras most convenient and growing communities! (id:60365)
356 Gifford Drive
Selwyn, Ontario
Welcome to 356 Gifford Drive the perfect blend of lake views, privacy, and country living just minutes from the city!Situated in a sought-after location, this 3-bedroom, 1300 sq. ft. split-entry bungalow enjoys beautiful partial views of Chemong Lake right from your living room window, with public lake access less than a minute away.Inside, youll find an inviting eat-in kitchen with solid oak cabinetry, a bright dining room with a walkout to the deck, and a spacious living room with hardwood floors and picture windows. The primary bedroom offers double closets and ensuite privilege to the 4-piece bathroom.The lower level offers a walk-in entrance to the fully insulated oversized double garage with workshop space, a cozy family room with wood-burning fireplace, a 3-piece bath, and utility/laundry room.Step outside to your private, fenced backyard surrounded by mature trees and backing onto open farmland a rare find that gives you both privacy and a true country feel. Relax or entertain on the large deck while soaking in the peaceful views.Located just minutes to Peterborough, Bridgenorth, and Lakefield, this home combines small-town charm with quick access to shopping, schools, and recreation. This property is and Estate sale and being sold in "as is" condition. (id:60365)


