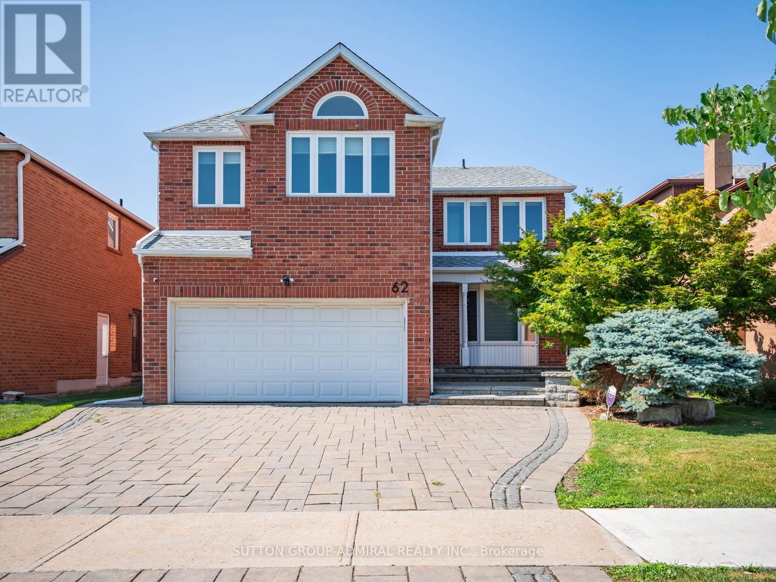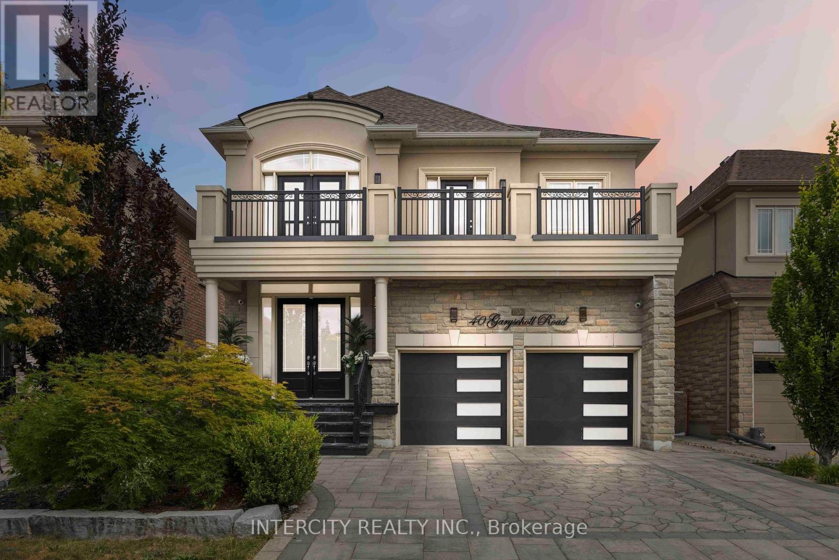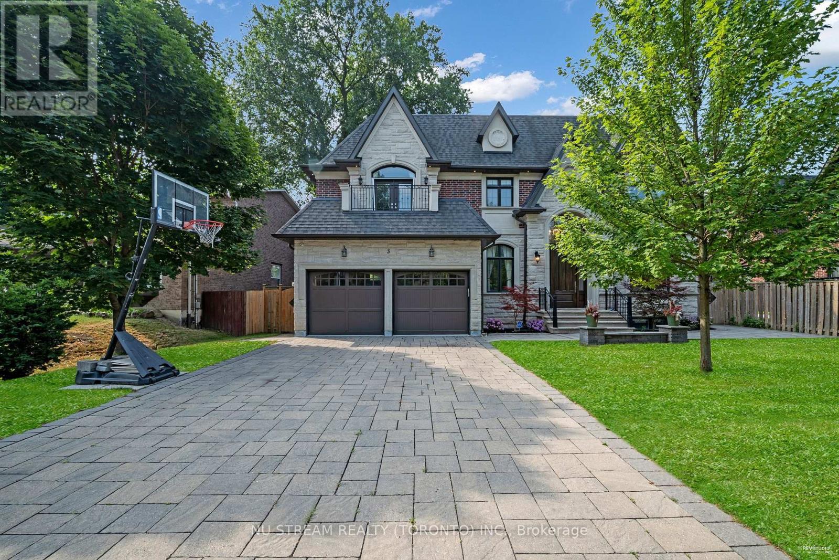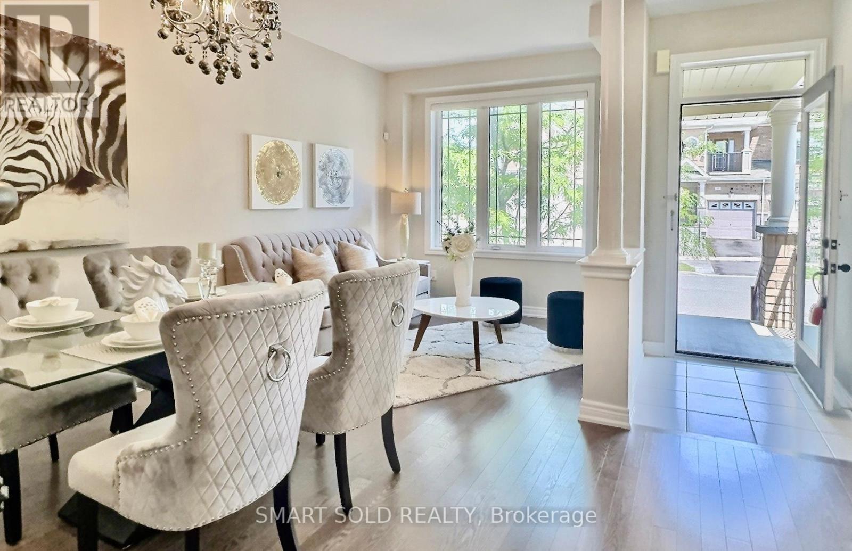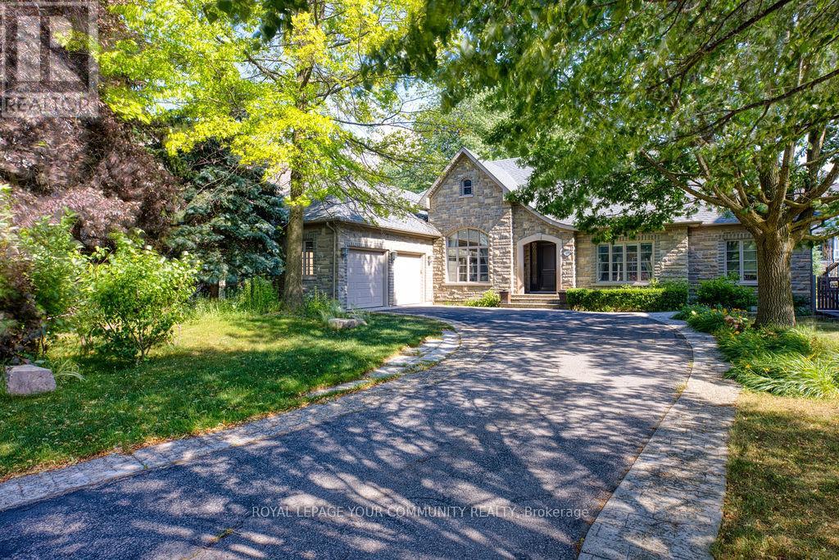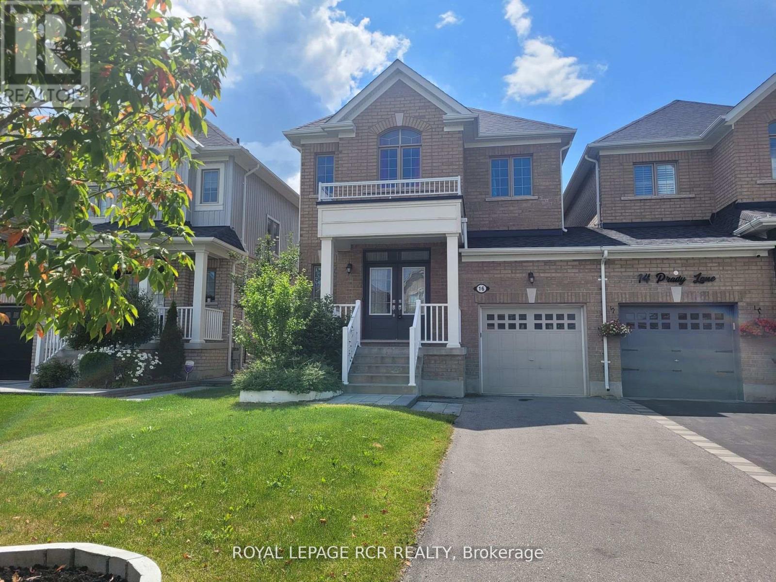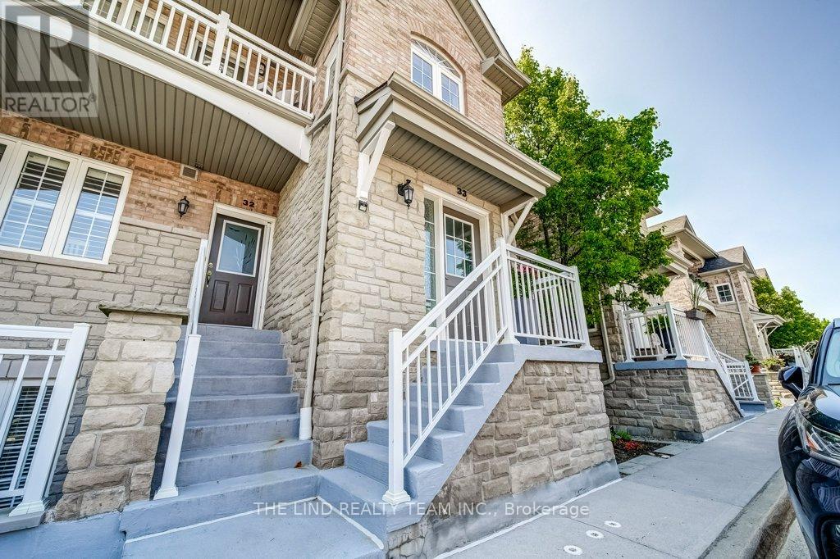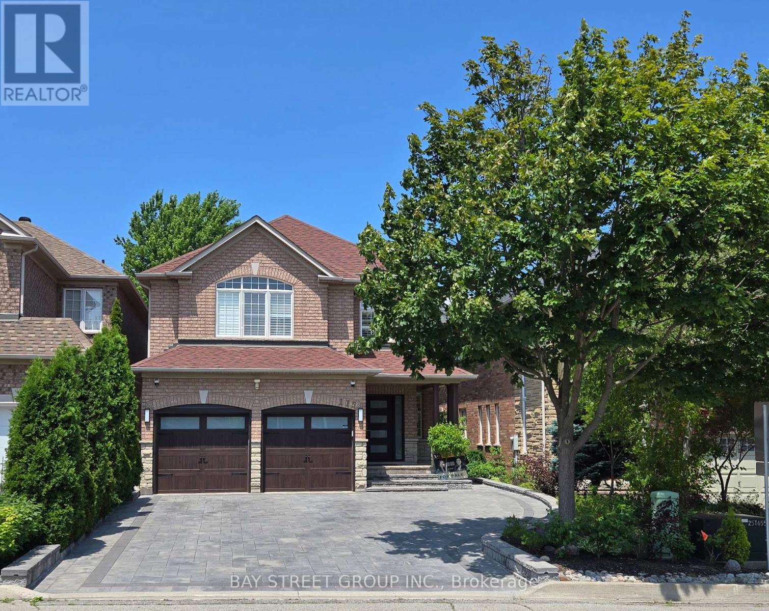390 Main Street
King, Ontario
Perched above Main St.sits this Landmark Century Home on a huge 1 acre parcel The exterior exemplifies its wonderful period character while boasting an upgraded interior. On the main floor you will find soaring 13 ft ceilings with two bathrooms, dining rooms, living rooms and kitchens. Upstairs there are three bathrooms and seven sun filled bedrooms with 11 ft. ceilings.Originally built as a duplex, this 3600 sq ft house is currently used as a single family dwelling. The design of the home suits many additional uses. Separate entrances allow for extended families or professional offices. Opportunity to rent out the property configured as a 2000 sq.ft. four bedroom unit and a separate 1600 sq.ft. three bedroom unit This configuration is a legal duplex.Outside you will find a separate four car garage tucked neatly behind the home & parking for 10 cars & a huge backyard.At the rear of the house a short walkway takes you to a well landscaped patio, ideal for entertaining friends and family in a serene environment. Generous front porch constructed of maintenance free PVC decking and railings provides a wonderful entertaining space for those sunny summer afternoons and evenings. The 538 ft. deep property stretches down to the limits of the Dufferin Marsh, designated as a protected wetland, ensuring that no homes will ever be constructed at the rear of the property. Steps away from the home are the quaint restaurants and shops of the Village of Schomberg. The home is located just north of Dr. Kay Dr., surrounded by other historic and unique residences up the street from the hustle and bustle of the business core. Walk to all amenities Groceries, shops Restaurants, Pubs Trisan Centre, Gas station Mcdonalds LCBO min. to Hwy 400, Hwy 27 & Hwy 9, 25 min to Pearson Airport Check Floor Plan and 3D floorplan and Virtual Tour Call me direct with any questions! (id:60365)
62 Pinewood Drive
Vaughan, Ontario
Welcome to 62 Pinewood Drive, a stunning fully renovated 4+1 bed, 4 bath home nestled on a quiet, family-friendly street in the heart of Vaughan with over $415,000 in premium upgrades. Reimagined from top to bottom, this designer residence features an open-concept layout with wide-plank engineered hardwood flooring on the main and second floors, porcelain tiles in the bathrooms, smooth ceilings, pot lights throughout, and a striking custom staircase. The chef's kitchen is the heart of the home, showcasing custom cabinetry, a waterfall quartz island, Bosch built-in oven, Samsung microwave and fridge, LG stove, induction cooktop, and seamless flow into a spacious dining area and two living zones, including a cozy family room with a brick fireplace with a porcelain shell enclosure. Upstairs, the luxurious primary suite boasts a walk-in closet and a spa-like 5pc ensuite with heated floors, a freestanding sculptural tub, oversized glass shower, double vanity, and enclosed Japanese toilet. Secondary bedrooms are generously sized with ample closet space and share a beautifully upgraded bathroom with double sinks and matte black finishes. The fully finished basement, completed in 2023, offers a bright open recreation space, built-in shelving, a gym area, office nook, full bathroom, and three large storage closets. Step outside into a $70,000 professionally landscaped backyard oasis with low-maintenance composite decking, a custom pergola, an outdoor dining area, lounge seating, and a sunken hot tub, perfect for entertaining or unwinding in total privacy. Additional features include a 2023 3-ton air conditioner, sump pump and a weeping tile system. Located close to Promenade Mall, top-rated schools, parks, and transit with easy access to Hwy 7, 407, and 400, this is turnkey luxury living in one of Vaughan's most desirable pockets. Bonus!! Just a short walk to Yonge and Steeles, where the TTC has confirmed plans for the next subway station. (id:60365)
40 Garyscholl Road
Vaughan, Ontario
Absolutely Gorgeous and immaculately maintained in Prime Cold Creek Estates. Welcome to 40 Garyscholl Road - a stunning executive property boasting over 3,000 Sq. Ft. of luxurious finished living space. Step into grandeur through the 8' double door entrance into a breathtaking open-concept layout featuring Coffered Ceilings, 10' smooth ceilings on the main, finished with elegant crown molding, upgraded trim, 8" baseboards, and hardwood floors throughout. The Kitchen features an extended quartz waterfall centre island, full JennAir and Bosch stainless steel appliances, custom cabinetry, and a quartz backsplash. The breakfast area walks out to a professionally landscaped backyard oasis featuring a custom outdoor chef's kitchen, interlocking patio, and entertainment area. The professionally finished basement adds over 1,200 Sq. Ft. of additional living space, including a large rec room with custom cabinetry and wet bar with quartz counters and a modern 3-piece bath with heated floors. A bonus bedroom or office completes this level. Located on a 40' x 105' lot, close to parks, schools, Hwy 400 and all amenities possibly needed. (id:60365)
3 Greentree Road
Markham, Ontario
Spectacular, Deluxe Custom-built Dream Home approx. 6000 Sq Ft living space In Lux Finishes In The Heart Of Unionville! The Spectacular Residence W/Tandem 3 Cars Garage Main Flr Features Open Concept Layout&Extensive Millwork Throughout.Fabulous Custom Kitchen W/Top Of The Line Appliances, Wine Cellar combined with dining,4 Elegant fireplace from living area to primary bedroom and entertaiment basement. Timeless Finishes marble and hardwood flooring Thoughout.Wide Staircase W/Oversize Skylight Boasts Tons Of Natural Light. Luxury Library On Main equiped with oak shelves.. 9' & 10' Ceilings, Coffered Ceiling,,Pot Lights, Crown Moulding, Lower Level Complete W/ Oversized Recreation Rm W/Built-In Speakers&Wet Bar,Exercise Rm & Guest Suite.All 4 Bedrooms with own ensuite bathrooms! Second Floor Laundry and seperate furnace, AC and So many more! Top School area, . Walking Distance To Main Street Unionville, Whole Food Supermarket. ..Don't Miss It! (id:60365)
15 Recreation Drive
Innisfil, Ontario
Get the golf cart ready! Are you looking for an active lifestyle? Ready to downsize? Come check out Sandycove Acres! A fabulous community located just 45 minutes North of Toronto. Amenities include: 2 salt water pools, gym, 3 rec centres, woodworking shop and NEW pickleball courts! Community events, dances and too many clubs to mention! Are you looking for a newer build/construction with all the bells & whistles? This home is sure to impress! Stylish & modern Essex model located on quiet Crescent. This lovely bungalow checks all the boxes. With over 1400 sqft, this warm and inviting home makes for an easy downsize. Open concept living/dining room with vaulted ceilings & gas fireplace. Modern & fresh white kitchen with in floor heated flooring, diamond cut tile backsplash, pot drawers & gas range. Breakfast nook overlooking a spacious family room. 2 generously sized bedrooms & bathrooms. The primary suite features a walk in closet and 3 piece ensuite bath with heated floors. The 2nd bedroom makes a great office or guest room with additional 4 piece bath with in floor heating. Fully landscaped yard with lots of privacy. Covered front porch with flat entry and 2 parking spaces. Private yard with no neighbours behind! Lovely deck with attached awning and natural gas BBQ hook up. Attached storage room with access to the poured concrete crawl space. Additional updates include central vacuum, HRV & water softener. Such a fabulous and convenient location in the park! Just a very short walk to the main amenities. 10 minutes to South Barrie Go, shopping & Innisfil Beach Park. (id:60365)
5 Alatera Avenue
Markham, Ontario
Welcome to this charming 3-bedroom Freehold Lovely Townhome (MPAC Main/2nd Floor 1659 SQFT) - "No Side-Walk" / 2+1 Outside Parking Spaces, ideally situated in a well-established, family-friendly community - Wismer. This beautifully maintained home is just 10 years old and offers the perfect blend of comfort, convenience, and location. Enjoy the benefit of being within walking distance to high-ranking schools, including both elementary and secondary schools, making this the ideal home for growing families who value quality education. During school hours, parents can rest assured knowing their children can safely walk to Wismer Public School along the sidewalk, passing John Baird Wood Park along the way all within a short 5-minute walk. After school, the kids would enjoy playing on the playground with their little friends. Only 10 minutes on foot to the top-rated Bur Oak Secondary School - no need for driving, just passing Wismer Baptist Church. Steps from Wismer Park featuring tennis courts, basketball courts, and playgrounds perfect for family fun and dog walks. Explore nearby Wismer Pond Trail, a beautiful recreational trail for walking, jogging, or biking. The living room is equally impressive, featuring a high 9 Feet ceiling that enhances its bright and airy atmosphere. Its thoughtfully designed layout creates distinct zones, making the space both inviting and versatile. Bright with Natural Through-out + Large Windows, open-concept design ideal for entertaining and everyday living. Well-kept interiors ready for your personal touch with Decor Freshly Paint (2025).The kitchen is one of the standout features, boasting a well-defined layout and efficient use of space. It offers a clear view of the backyard and connects seamlessly to both the indoor and outdoor dining areas. A direct passageway leads from Garage Direct Access To House & Backyard , adding to its functionality. Unfinished Basement (MAPC 786 SQFT) waiting for your design. (id:60365)
103 Duncan Road
Richmond Hill, Ontario
exceptional Custom-Built Luxury Residence Located on Coveted Duncan Road,in the Heart of Bayview & 16th, Richmond Hill.Nestled in one of the areas most prestigious and charming communities,this stunning home features an exceptional layout with expansive,light-filled living spaces ideal for both everyday comfort and grand entertaining.The elegant primary suite showcases a double-sided fireplace, his & her walk-in closet ,and a lavish 5-piece ensuite complete with Jacuzzi, heated floors, and a private sitting/reading area.The main floor offers a spacious formal dining room with a warm,inviting fireplace, high ceiling and with detailed crown moulding,and a fully equipped second kitchen adjacent to the main kitchen featuring an additional fridge,built-in oven,sink,and pantry for added convenience and function.The finished basement includes a chic and designer bar with a professional-grade wine cellar,a built-in dishwasher nand a custom-built lounge perfect for entertaining,relaxing,or hosting guests in style.a privet,fully outfitted gym, a relaxing steam room, a large laundry rm,and abundant space for storage or future customization in the unfinished sections.Step outside to your custom-built backyard cabana,complete with a fireplace(as is),3-piece bathroom,bar area,seating zone,wine fridge,and dishwasher perfect for entertaining or enjoying quiet evenings under the stars. Additional features include: All-stone exterior walls, Professionally finished stone deck in the backyard, Professional-grade sprinkler system, Mature, romantic trees in both front and rear yards. Located just minutes from all essential amenities shopping malls,fine dining,supermarkets,top private Schools,GO Station,Highways 404 & 407.Truly a Remarkable Home to Live, Entertain &Enjoy. **EXTRAS** ALL ELECTRIC LIGHT FIXTURES, ALL EXISITING WINDOW COVERINGS,GAS COOKTOP, RANGEHOOD,B/I 2FRIDGES,MICROWAVW,2 OVENS&DISHWASHER,WASHER & DRYER, SPRINKLER SYSTEM,ALARMSYSTEM, GARAGE DOOROPENERS&REMTES (id:60365)
16 Prady Lane
New Tecumseth, Ontario
Spacious Executive Home located in desired area in the growing town of Tottenham. Open concept kitchen and great room areas plus separate formal dining room. Fantastic layout for families! Large primary bedroom with 5pc Ensuite. 9 foot ceilings on Main Floor. Second floor laundry! Unspoiled lower level awaits your ideas and finishing touches! Close to everything - schools, parks, restaurants, conservation area, shopping and highways for an easy commute. Come and see for yourself! (id:60365)
33 - 520 Silken Laumann Drive
Newmarket, Ontario
Wow! It's a knockout, just move in! 'One of a kind' of "open concept' executive home featuring 'plank' floors throughout! Soaring 9ft ceiling! Fresh modern neutral decor! Gourmet updated and upgraded kitchen with quality extended cabinetry - stainless steel appliances - granite counters - breakfast bar 'open' to great room with cosy gas fireplace and picturesque view overlooking scenic golf course! Inviting primary bedroom with his & hers closets, bright walkout to balcony and enticing updated 5pc ensuite with oversized glass shower and stand alone tub! Two large secondary bedrooms, 3rd bedroom with walkout to balcony and custom built-in cupboards! Upgraded light fixture and window coverings! Low maintenance fee includes landscaping, snow removal and Rogers Ignite cable and Internet. Two car tandem detached garage. T&T plaza 5 minute walk, 7 min to highway 404 and shopping, 3 mins to park! Show & Sell! (id:60365)
115 Colesbrook Road
Richmond Hill, Ontario
Immaculate Spacious Home In Desirable Location With Luxurious Finishes, Fabulous Living/Dining With Gleaming Hardwood Floors, Family Size Kitchen With Breakfast Area, Walk-Out To Patio, Cozy Family Room With Gas Fireplace, Wrought Iron Oak Staircase, Main Floor Laundry, Direct Access To Garage From Main Floor! Spacious Primary Bedroom With a 5pc Ensuite, Spectacular Professionally Landscaped Garden And Interlock Driveway, Fully Fenced Private Backyard. No Sidewalk. Close To Schools/Yonge St/Community Centre/Tennis Courts/Soccer Field/Walking Trail/Shopping/HWY 404. Top Ranked Trillium Woods PS/Richmond Hill HS/St Theresa of Lisieux CHS School District. (id:60365)
38 Mark Street
Aurora, Ontario
The Perfect 4+1 Bedroom & 5 Bathroom *Luxury Dream Home* Family Friendly Neighbourhood* Close To Shops On Yonge, HWY, Entertainment, The GO, Top Ranking Schools & Parks* Premium Corner Lot W/ Private Backyard* 64ft Wide At Rear* Professionally Landscaped & Interlocked* Beautiful Curb Appeal* Large Covered Wraparound Porch* Brick Exterior* Custom Columns* Exterior Lighting* Fibre Glass Main Entrance* Mahogony Garage Door* Legal Basement Apartment* Perfect For Rental Income* Enjoy Approx 4,000 Sqft Of Luxury Living* High Ceilings Throughout* Open Concept Floorplan* Floating Staircase W/ Glass Railing* Smart Home System W/ Built-In iStation & IPad* Expansive Windows* Chef's Kitchen W/ Custom Two Tone Colour Cabinetry* Built-In Speakers* All High End JennAir Built-In Apps* Paneled Refrigerator* Gas Cooktop W/ Pot Filler* Wall Oven & Microwave* Centre Island W/ Waterfall Quartz Counters *Matching Backsplash* Under Cabinet Lighting* Breakfast Opens To Wide Sliding Doors W/O To Sundeck *Natural Gas For BBQ* Family Rm W/ Custom Ceilings* Floating Gas Fireplace* Stone Entertainment Wall* Huge Combined Dining & Living Room W/ Custom Millwork* Gas Fireplace* Built-In Speakers & Walk Out To Covered Porch* Feature Accent Wall For Main Staircase W/ Large Centred Skylight* Primary Bedroom W/ High Ceilings* Fluted Paneling* Walk-In Closet W/ Organizer* Spa-Like Ensuite W/ Standing Shower* Rain Shower Head* Custom Tiling* Glass Enclosure & Shower Bench* Floating Vanity* All Good Sized Bedrooms W/ Closet Space & Large Windows* 3 Full Bathrooms On 2nd* Legal Basement Apartment* Sunfilled Walk-Out Basement* Soundproofed* Custom Kitchen W/ Full Size Stainless Apps* Quartz Counters & Backsplash* Custom White Cabinetry* Undermount Sink By Window* Open Multi-Use Rec Room* Spacious Bedroom W/ Natural Light* 2 Separate Laundry Rooms* Separte Hydro Meter For Bsmnt* Tree Fenced Backyard* Landscaped & Interlocked* Perfect Backyard Space* Must See! Don't Miss* (id:60365)
373 Firglen Ridge
Vaughan, Ontario
Location! Location! Location! Don't miss this incredible opportunity to own a truly exceptional family home, perfectly situated on one of Woodbridge's most coveted streets. Boasting approximately 3,500 sq ft of meticulously renovated above-ground living space, this residence offers an open-concept layout designed for modern living and entertaining.The main floor features: bright and spacious Entrance foyer, marble flooring, upgraded kitchen, office with large windows, ideal for remote work or a quiet study. Upstairs, you'll find ample generously sized bedrooms to accommodate your family's needs. The home also offers significant income potential or multi-generational living with a finished two-bedroom basement apartment, with separate entrance. Plus, enjoy additional entertainment space with a dedicated recreation room in the basement, perfect for family fun.Car enthusiasts will appreciate the two very good-sized indoor garages, equipped with a convenient Tesla charger for your EV. Step outside to a fantastic lot with 75 feet of frontage and a welcoming circular driveway, offering plenty of parking space on driveway ,This recently renovated gem is move-in ready and offers the ultimate blend of luxury, comfort, and prime location. (id:60365)


