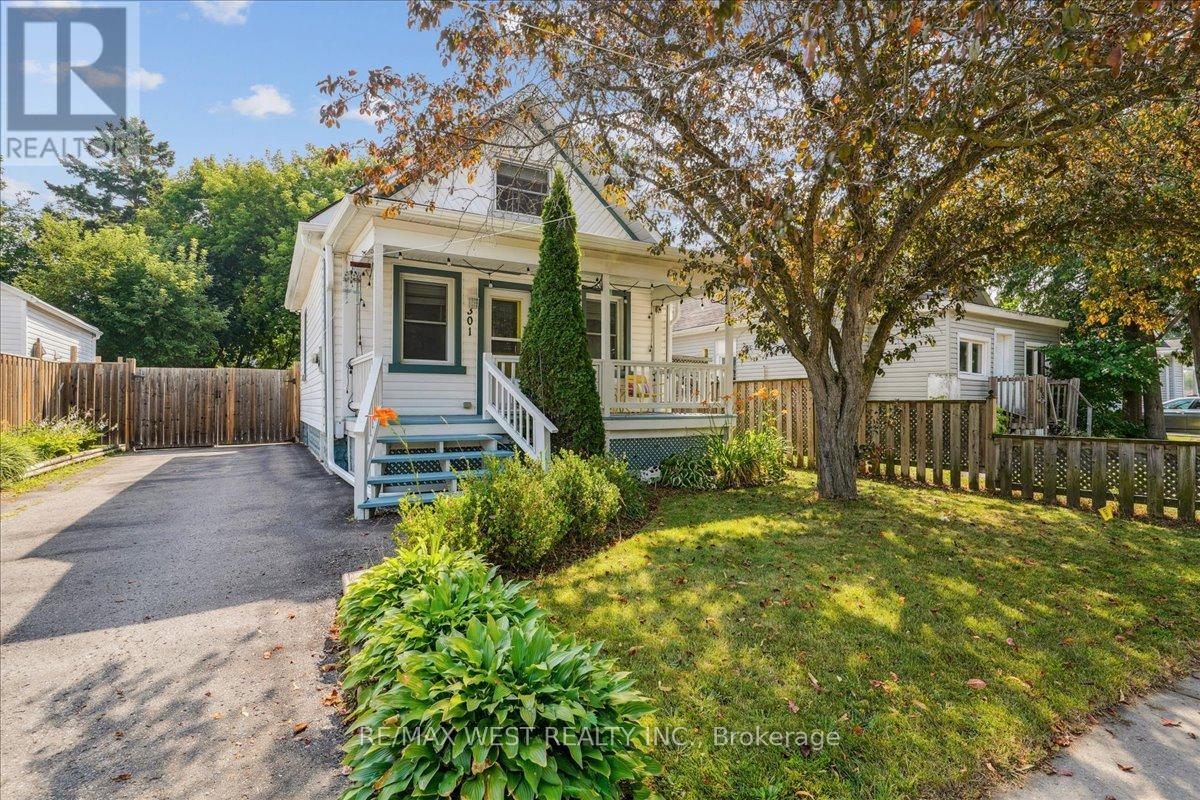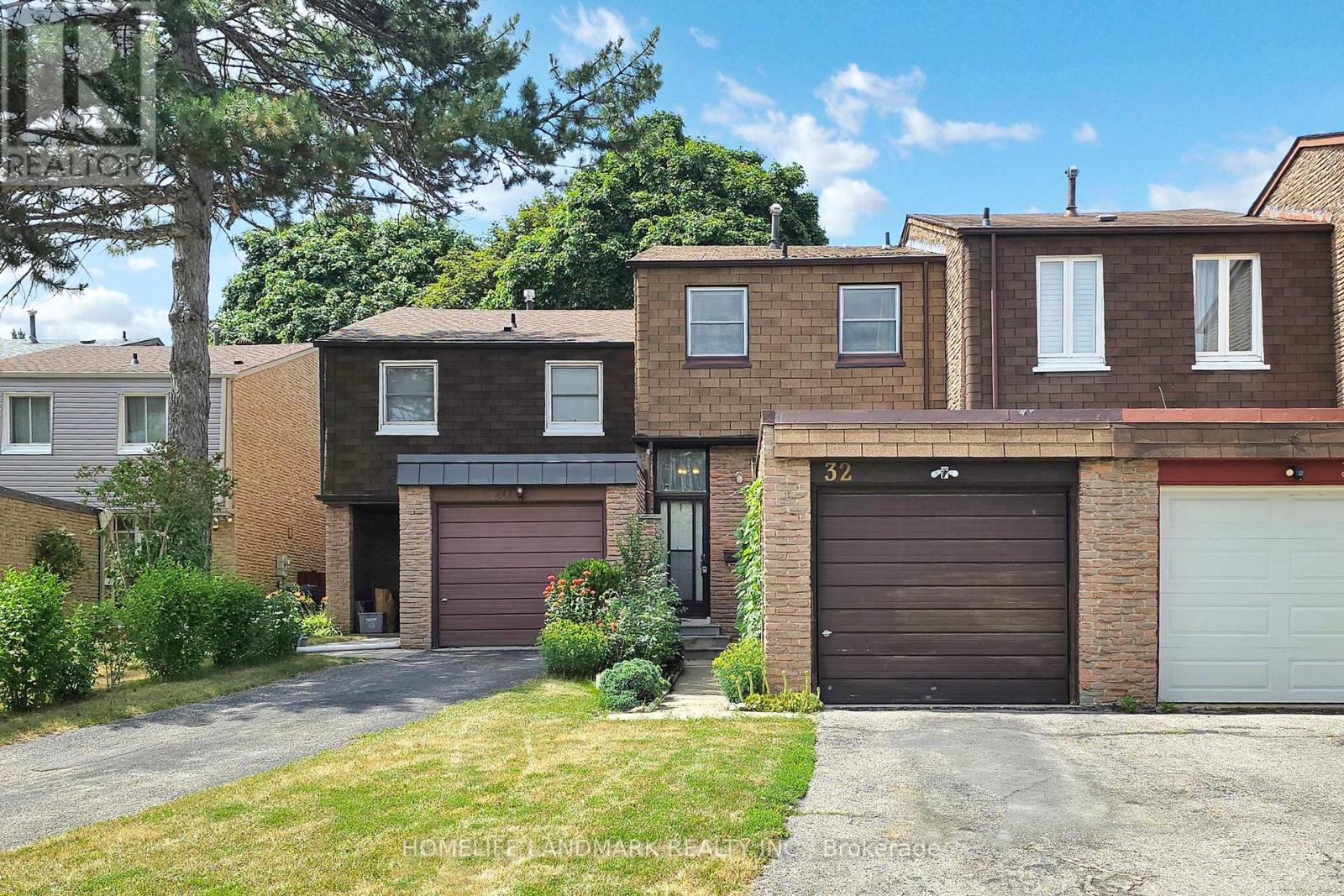809 St. Martins Drive
Pickering, Ontario
Calling All Builders / Developers - Welcome to 809 St. Martins Drive - 1st Time on Market - Rare Opportunity To Build Your Custom Dream Home On this Large 56 x 134.5 Ft Vacant Lot, on A Dead End Street, Directly Across Frenchman's Bay With Magnificent Water Views. Close To All Amenities Including Pickering City Centre Mall, Local Stores & Marina. Walk To Boardwalk & Just Minutes To The Go Station, 401 & Many Many More! (id:60365)
1201 - 83 Borough Drive
Toronto, Ontario
Lovely And Spacious One Bedroom In Tridel's 360, Excellent Management W/24 Hours Concierge. Unobstructed West View W/Floor-To-Ceiling Window, Flooded W/Natural Sunlight. Unit Lovingly Maintained By Excellent Tenant. Custom Built-In Bar/Storage Unit, Amazing Location Ttc Bus, Scarborough Town Centre, Easy Access To 401. Amenities Incl. Indoor Pool, Sauna, Gym, Bbq & Party Room + Lots Of Visitor Parking. (id:60365)
301 Oshawa Boulevard S
Oshawa, Ontario
Detached Starter Home On Incredible Private Mature Lot. Get Into The Market Without Having To Live In A Condo. Main Floor Plan With Living Room, Dining Room And Kitchen. Walk-Out To Freshly Painted Deck And Large Patio. Upper Floor Has Main Bedroom With Nursery. Currently Set Up As One Bedroom Plus Den Layout. Basement Used For Storage And Dry As A Bone. Shingles('24) Eaves('25) Countertops('25) Gas HWT('25) Updating Lighting & Fixtures. Natural Gas BBQ Hookup. Convenient Location For Commuters And Locals. Costco, Parks, Shopping, 401 & More Amenities All Close by. (id:60365)
247 Dewhurst Boulevard N
Toronto, Ontario
Welcome to 247 Dewhurst Blvd North - A Rare Gem in Prime East York! Situated in the heart of East York's coveted Danforth Village, this stunning 3-bedroom, 3-bathroom home boasts a renovated open concept layout, perfect for both relaxing and entertaining. Enjoy cooking on the gas stove in your chef's kitchen (with full pantry) or kick back in your private backyard oasis. Features include hardwood throughout the main and 2nd floors, California shutters, sun drenched skylight, primary walk-in closet, serene family room/office with walk-out to deck, pot-lights throughout, main-floor laundry and built-in closets. Large basement features two separate entrances and provides excellent flexibility for a nanny/in-law suite or for a spectacular kids playroom. Fully fenced and interlocked backyard features a large covered deck (with pot-lights), convenient shed and tons of storage. Recent upgrades include: flat roof (2022), back porch (2022), interlocking (2022), basement waterproofing/sump pump (2023), furnace (2024) and hot water tank (2025). Looking for a perfect location? This spectacular home is literal steps to the bus stop, 10 minute walk to the subway station and a short drive to the DVP and Bayview extension. Steps to top-rated schools. Take a walk to The Danforth and enjoy the numerous restaurants, cafes, shops, bakeries and entertainment. 1 legal parking spot included. (id:60365)
2 Thackery Drive
Ajax, Ontario
Welcome to 2 Thackery Drive, Ajax a stunning former model home nestled in the heart of Wyndam Manor, a master-planned community by Great Gulf. This beautifully designed home sits proudly on a premium lot with an elegant interlocking stone driveway and a charming covered wraparound front porch. Offering 4+2 bedrooms and 4.5 bathrooms, this home features a self-sufficient basement apartment with a separate entrance, large windows, full kitchen, full bathroom, and 2 spacious bedrooms ideal for rental income or multigenerational living. The main floor showcases gleaming hardwood flooring, a separate formal dining room, and a bright, open-concept living and family room with a cozy fireplace. The gourmet kitchen is equipped with granite countertops, a large matching island, stainless steel appliances, and a generous breakfast area that opens to the family room. Step out to a landscaped backyard oasis featuring a hardtop gazebo and BBQ area perfect for entertaining and a garden shed for your tools. Upstairs, you'll find 4 spacious bedrooms, 2 ensuite bathrooms, a shared bath, and a 10'x10' sun-filled den, ideal as a 5th bedroom or home office. There are two separate laundry areas for the basement and main floor for added convenience. Surrounded by top-rated public and Catholic schools, this home is just 6 minutes from Hwy 401 or 412, and a short drive to Ajax GO Station, Lakeridge Health, Durham College, Ontario Tech, Trent, and UofT Scarborough. Walk to shopping, parks, and everyday essentials, with recreation hubs like the Ajax Sportsplex and McLean Community Centre nearby. This is more than a home its a lifestyle for families, professionals, or savvy investors. Pride of ownership shines throughout. Virtual tour available come see it for yourself! (id:60365)
92 - 385 Beechgrove Drive
Toronto, Ontario
Welcome to this beautifully maintained 3-bedroom, 3-bath end-unit stacked condo townhouse the perfect blend of function, comfort, and lifestyle. With a thoughtfully designed layout, upgraded light fixtures throughout, generous storage, and an abundance of natural light, this home offers everything you need and more. The open-concept kitchen flows seamlessly into a bright dining area with a walkout to a private balcony; ideal for morning coffee, weekend barbecues, or hosting friends and family. Whether you're working remotely, commuting to the office, or doing a bit of both, this homes convenient location makes it all easy. Situated by Highway 401, TTC, and Guildwood GO Station, you're perfectly connected to the rest of the city. Enjoy being minutes from U of T Scarborough, top-rated schools, shopping, and everyday amenities. Nature lovers rejoice with the benefit of Danforth and Morningside Park, Highland Creek Trails and beautiful lakefront nearby. Whether you're starting a family, upsizing, or simply looking for your next chapter, this home checks all the boxes. (id:60365)
12 Canham Crescent
Toronto, Ontario
Welcome to this Solid Custom-Built Detached Bungalow for Builder Themselves' Living! Situated a Premium Pie Shaped Lot in the Sought After Community of Agincourt! One of the Best Lot Size in the Neighborhood with a 50 ft Frontage (75 ft in Rear) by 170.69 Feet Deep! Approx. 2300 Sf Living Space w/ Partial Fin. Bsmt & Sep. Back Entrance To The Basement! In-Law Capability! Amazing Opportunity to Live, Renovate or Build your Dream Home Amongst Million Dollar Homes! Bright and Spacious Floor Plan Featuring an Open Concept Living and Dining Area, Kitchen Overlooking the Side Yard & double-garage Area! Surrounded by Matured Trees! 3+1 beds with Pie-Lots Fill W/Natural Light! Partial Finished Basement with the 4th Bedroom Combined W/Rec., Mud Room, and Large Recreation/Entertainment Area with Lots of Storage Space! 2 Car Garage w/Garage Opener! No Sidewalk! Extra Long Driveway can Park 6 Cars! Great location, walking distance to public transit, minutes to Go Train, top ranking schools/French immersion nearby (North Agincourt Jr PS , Sir Alexander Mackenzie Sr PS & Agincourt Collegiate), close to Hwy 401, 404/DVP, shopping and local amenities! And Much More!! (id:60365)
32 L'amoreaux Drive
Toronto, Ontario
Back On Park! Really Rare Found Gorgeous FREEHOLD Townhome prestigious in L'Amoreaux Community, Scarborough. Quiet Family-Friendly Neighbourhood,South-North Facing With Whole Day Daylight. Above Ground Walk Up Basement With Separate Entrance, Back To Park. Well Cared For Home With Functional Layout, Lovingly Maintained By Long-Time Owner. Tons Of Storage Spaces, Two Bedrooms Overlooking The Park, Bright Sunfilled Cozy Living Room With Large Window. Open Concept Bright Spacious Kitchen With Breakfast Area. Spacious Bright 3 +1 Bedrooms Good For Family, Two Washrooms On Second Floor. Primary Bedroom Has Walk-in Closet And En-Suite Bathroom.The Basement Has Large Recreation Space Also Can Be Converted To Kitchen And 2nd Bedroom And Bathroom. With Separate Entrance Offers Potential Rental Income. Minutes To Major Highways 401/404. Steps to 24 Hours TTC, Near Bridlewood Mall, Schools, Hospital, Library, Schools, Restaurants, Supermarkets, Plaza, Parks and More! (id:60365)
27 Rickaby Street
Clarington, Ontario
Top to Bottom renovated detached house Located In A Highly Desirable Neighbourhood In North Bowmanville Known For Its Excellent Schools & Family Friendly Community . Double car Garage 3 Bed 4 Bathroom with Finished Walkout .Throughout High End Engineered Hardwood flooring, Smooth Ceiling on Main floor, Oak Stairs with Metal Pickets, Porcelain 2 by 4 Tiles in Kitchen and Power Bathroom, New White Kitchen with Spice rack, Garbage pull out and Lazysusan, Under Cabinet Lights, High end Quartz Counter top with Quartz Backsplach, Potlights, Glass Pentry with SS kitchen appliances. Walk- out basement with separate entrance with Bar, Laundry and Full Bathroom Potential rental income 2nd small bar added can be used as a Kitchen. 2nd Laundry on 2nd floor, Itly made & Hexagon tiles used in Common bathroom, Glass showers in both bathrooms. Everything in this house in Renovated including Painted Garage, Stain on Deck and Sealer on Driveway Also Duct Cleaning, Garage Access To Home. Huge backyard with Shed. Spacious Primary Bedroom With 3 Piece Ensuite Including Walk In Shower! Minutes From Great Schools, Shopping, Dining, Parks, 401 & 407 & All Amenities!! SHOW & SELL (id:60365)
886 Pape Avenue
Toronto, Ontario
Welcome to this bright & newly renovated 3-storey freehold townhouse offering 2 spacious bedrooms + large basement den (easily converted to 3rd bedroom), 2 bathrooms, and over 1,400 sq.ft. of living space. Unique live/work opportunitymain level zoned for both residential & commercial use. Ideal for a salon, office, or shop. Features a new kitchen w/ natural stone floors, undercabinet lighting, dbl doors, & W/O to large deck (2022). Marble floor bathrooms, 9' ceilings, pot lights throughout, and upgraded light fixtures in all bedrooms. Southeast exposure brings in natural light. Steps to gym, restaurants, coffee shops, and a short walk to Pape Subway & Danforth. Perfect blend of residential comfort & commercial potential in a vibrant location. (id:60365)
35 - 120 Nonquon Road
Oshawa, Ontario
Charming 3-Bedroom Townhouse in a Desirable Neighborhood Perfect for Families and Professionals! Welcome to this beautifully maintained 3-+1 bedroom, 2 bathroom townhouse located in Oshawa. With a perfect blend of modern amenities and cozy charm, this home offers a spacious and functional layout, ideal for both entertaining and everyday living. With a newly upgraded kitchen with porcelain backsplash, beautiful white cabinets and stainless steel appliances to finish off this modern kitchen, whether you're preparing a quick meal or entertaining, this kitchen is both stylish and functional. Along with lavish new laminate floor throughout the entire house, recently upgraded washrooms with great quality tiles and washroom accessories! This house also has to offer a freshly renovated 1 bedroom and 1 bath basement with a separate laundry! This home is situated in a prime location within walking distance to local shops, parks, schools, and public transportation. The neighborhood is known for its friendly atmosphere and proximity to major highways, making it easy to commute to nearby cities or attractions. Enjoy a beautiful private backyard, fully fenced for privacy and safety, perfect for outdoor dining, gardening, or relaxing in the fresh air. Whether its hosting a barbecue or enjoying a quiet evening under the stars, this outdoor space offers endless possibilities. Don't miss your chance to make this beautiful townhouse your new home!! Shows 10+++++ (id:60365)
406 Vega Street
Oshawa, Ontario
Fabulous 4 Bedroom East-Oshawa Semi-Detached Home In A Quiet, Sought After Area Along The Courtice Border. Perfectly Clean & Move-In Ready! Updated Eat-In Kitchen W/Quality Cabinetry,Quartz Counters & Garden Door Walk-Out To Yard. Beautiful Hardwood Flrs Throughout The Living/Dining Room W/Large Picture Window & Garden Doors Leading To Deck! Main Flr 2-Pc Bath.Fully Finished Basement W/3-Pc Bath! New Modern Lighting. Updated Flooring, Kitchen & Baths!Rarely Offered Model. Great Family-Friendly Neighbourhood! (id:60365)













