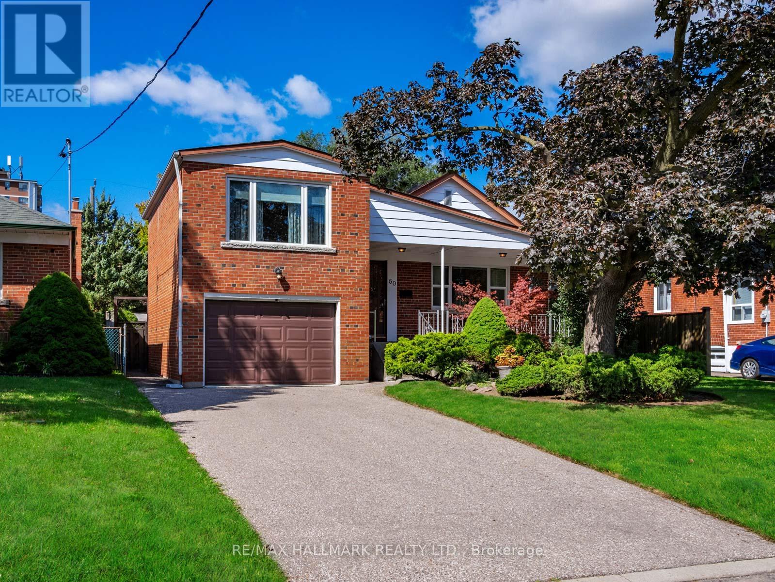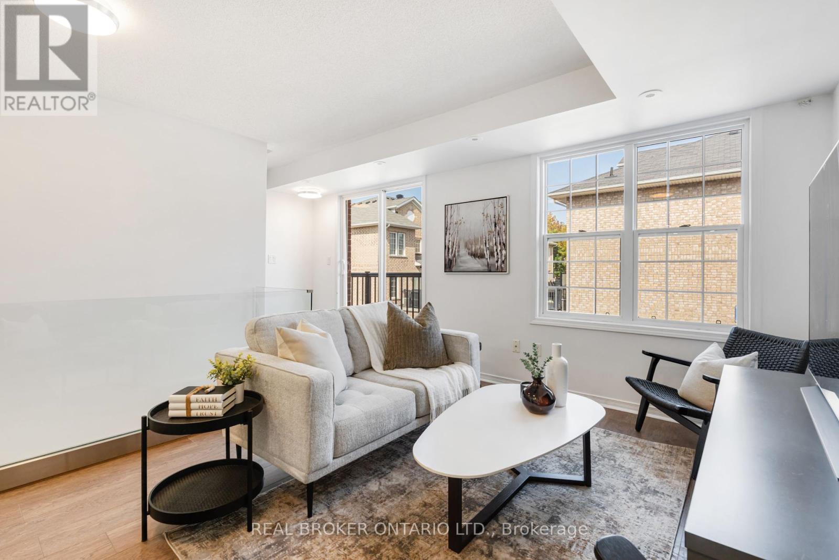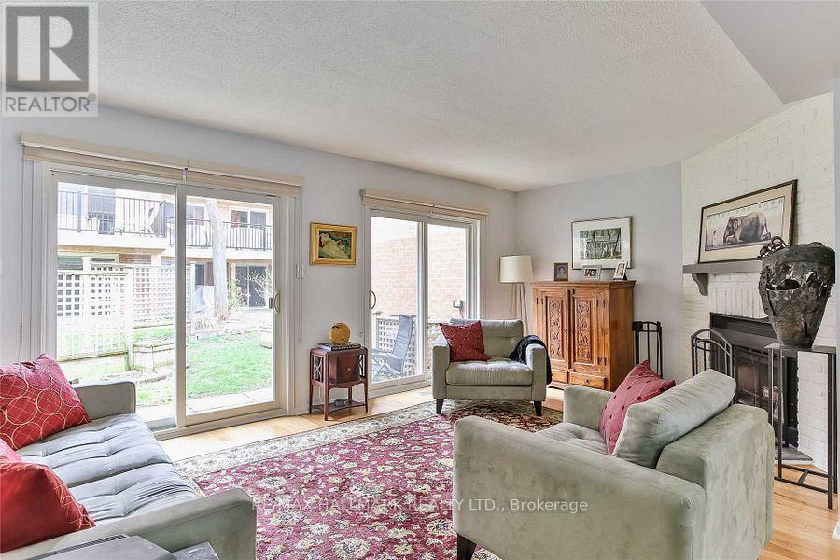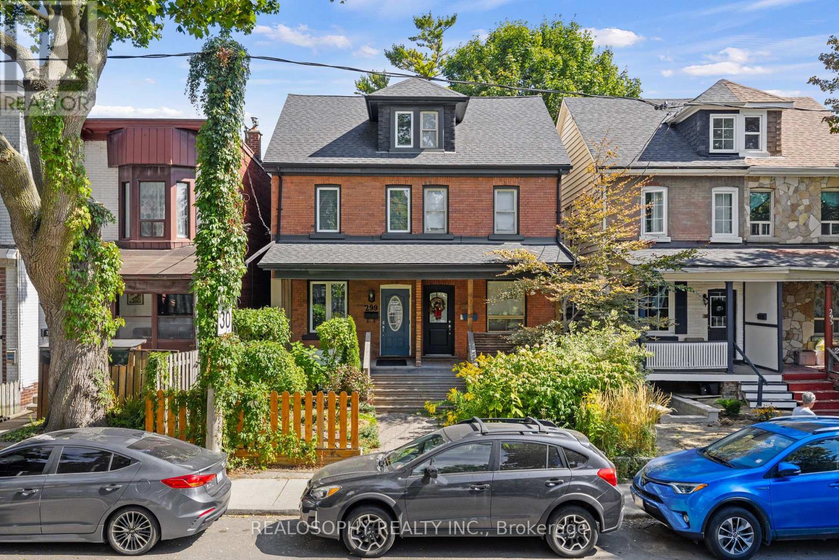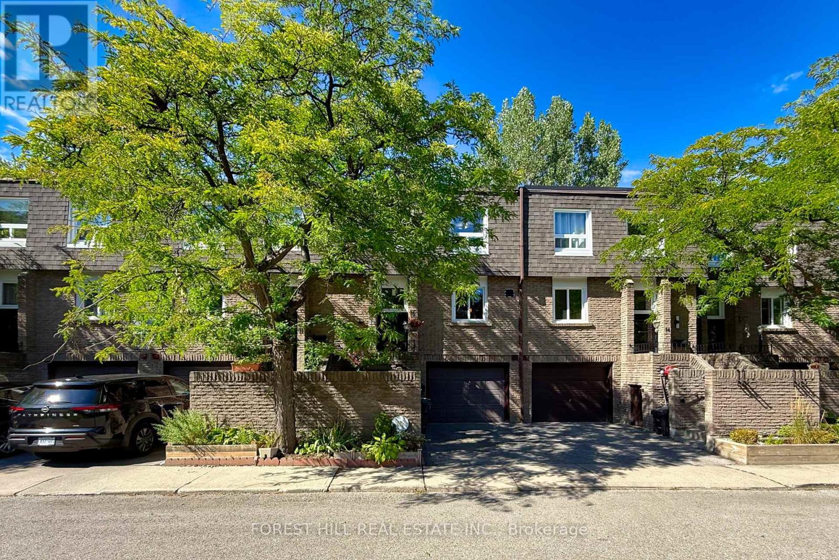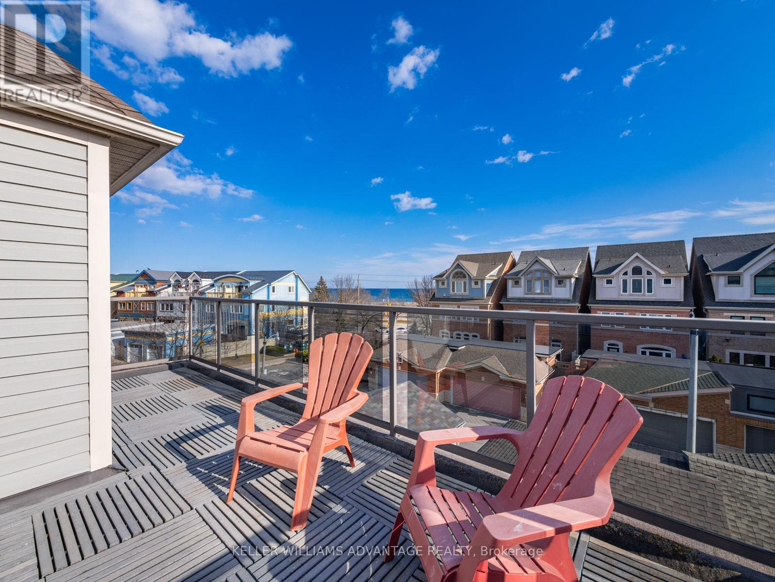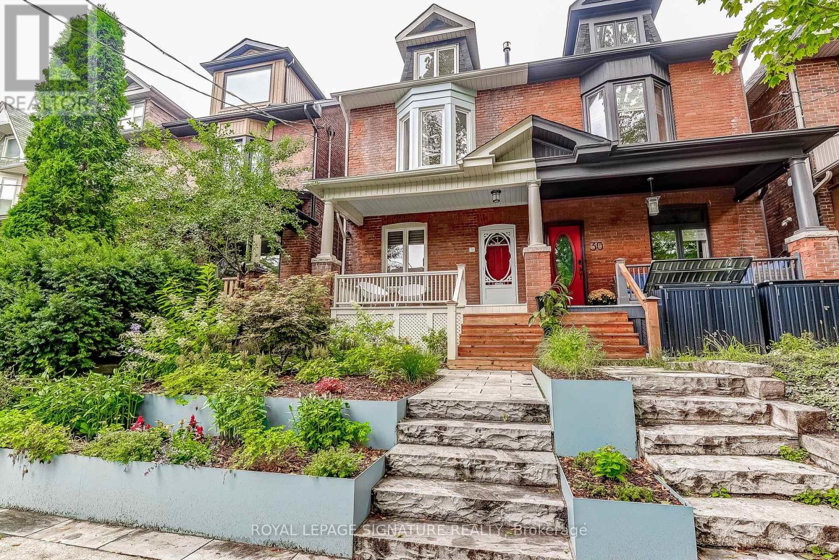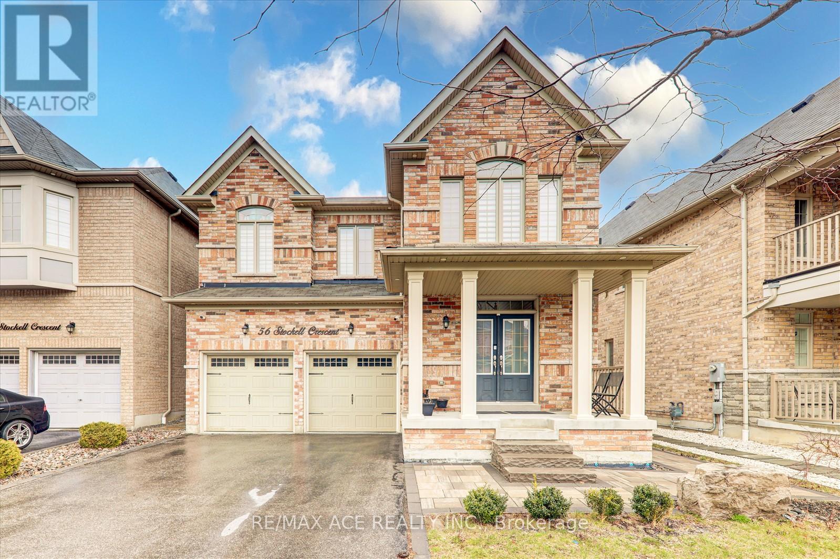60 Greylawn Crescent
Toronto, Ontario
Unbeatable value for this home that offers 1,450sq.ft of above ground living space - plus a finished basement with separate side entrance ready for your customization!! Sitting on a wide 45ft lot with a West facing backyard, this home has been lovingly maintained by the original owners. While maintaining the 3 bedroom layout, they added a primary suite above the garage with a 2pc ensuite that has the room to be renovated to a 3 or 4pc. Great backyard with multiple storage sheds, beautiful gardens and a mix of hardscaping and lush lawn. Fantastic location - just a block to transit on Victoria Park, easy access to the DVP & 401, a few blocks from Maryvale Park and Broadlands Community Centre. A rare opportunity so don't take too long to decide! Book a showing or visit our Open Houses: Saturday & Sunday, 2-4pm (id:60365)
301 - 35 Strangford Lane
Toronto, Ontario
Bright and modern condo townhome in the Clairlea-Birchmount community! 35 Stangford Drive #301 features a spacious open-concept main floor filled with natural light, a renovated kitchen with plenty of storage, and a balcony that provides extra outdoor space. Upstairs offers two generous bedrooms and a full bathroom with double vanity. With modern finishes and a functional layout, this home is completely move-in ready. Located in a desirable complex with ample visitor parking and a playground. Just steps to the bus stop and minutes to Victoria Park & Warden Stations, the upcoming Eglinton Crosstown LRT, and quick access to the DVP. Surrounded by shops, restaurants, grocery stores, schools, and places of worship, everything you need is right at your doorstep. (id:60365)
59a Bexhill Avenue
Toronto, Ontario
Welcome To 59A Bexhill Ave! Gorgeous Modern Design That Blends Elegance And Function. The Main Floor Offers Soaring 12' Ceilings, Wide-Plank Engineered Hardwood Floors That Exude Warmth Throughout, And Expansive Windows That Flood The Space With Natural Light. The Grand Living Room, Overlooking The Open Concept Main Floor, Is A Perfect Space To Hang Out With Family Or Entertain Guests. The Heart Of The Home Is A Stunning Open Concept Kitchen Featuring A Massive Kitchen Island With Seating for 6, Equipped With A 72" Built-In Stainless Steel Fridge, A 36" Stainless Steel Gas Range, A Custom Hood Fan, And A Convenient Pot Filler! This Kitchen Is A Chefs Dream, Perfect For Gatherings And Gourmet Creations. Relax In The Family Room With Its Grand Gas Fireplace Feature Or Step Out Through Sliding Glass Doors To the Large Deck and Landscaped Backyard Surrounded By A Privacy Fence. The Contemporary Staircase With Glass And Metal Railings Leads To The Second Floor Where You Are Welcomed By 2 Large Skylights. The Primary Suite Includes His-And-Hers Closets And A Spa-Inspired Ensuite With A Double Vanity, Freestanding Soaker Tub, And A Gleaming Glass Shower With Dual Rain Heads. This Floor Also Features Three More Spacious Bedrooms, Two With Walkout To Backyard Balcony, And Two Additional Beautifully Designed Bathrooms. Second-Floor Also Includes A Convenient Laundry Room. The Spacious Basement Offers A Large Versatile Recreational Area With A Walkout To The Backyard, As Well As A Second Washer And Dryer And A Four-Piece Bathroom. Rough-in for Kitchen Is Available For Future In-law Suite. (id:60365)
7 Rodeo Pathway
Toronto, Ontario
When opportunity comes knocking on that 3rd bedroom door, you better open it! This rarely offered, south-facing (read: away from Kingston Rd.) 3 bedroom / 3 bathroom townhome is your solution to cramped spaces & lack of storage, which means you'll probably need to kick your kids out after college. In need of some modernization, a few cosmetic upgrades will go a long way to rejuvenating the one thing you can't create more of - space! Some fresh paint, a new carpet and a few light fixtures will go a long way here. A large, open dining and living room (with cozy wood burning fireplace) make entertaining a breeze - whether it''s the neighbourhood kids, your ball hockey team or the monthly Degrassi fan club meeting - everyone is sure to feel welcome! Care for some quiet time? Send the kids downstairs to the fully finished basement / rec room with ceilings so high, an indoor trampoline could be a thing. The upper level has a stunning primary with ensuite along with 2 additional bedrooms and a separate washroom, providing plenty of space (and privacy) for everyone. Situated in a serene, family friendly enclave, this unit is a true gem. Birchcliffe-Cliffside has long been one of Toronto's most established and sought after communities, offering an array of parks and recreation facilities (including tennis courts, sports fields, an arena, outdoor rink, golf course, walking trails and even a country club) all within a 20 minute walk. The stunning Scarborough Bluffs can be reached in under 10 minutes by car and a TTC stop located about a minute away will whisk you to either the 501 streetcar or the Danforth subway line, both under 2 km's away. Great restaurants and shops are also a short stroll away. Don't settle for a tiny home that you'll outgrow in 5 years - upgrade yourself to a forever home and lock in to a fantastic community, great schools and one of the best parts of Toronto. (id:60365)
299 Pape Avenue
Toronto, Ontario
Prime Leslieville location! This elegant 2 storey semi-detached home offers 3 bedrooms, including a generous primary suite, along with a well-appointed bathroom on the second floor featuring a separate soaker tub. The open-concept living and dining room is warm and inviting, finished with hardwood floors and a fireplace. A bright kitchen walks out directly to a private backyard perfect for relaxation or entertaining. Additional features include 2 private parking spaces accessed via the laneway. Ideally situated within walking distance to shops, restaurants, cafes, parks, and grocery stores, this home presents an exceptional opportunity to enjoy a vibrant and convenient Toronto lifestyle. (id:60365)
510 Cosburn Avenue
Toronto, Ontario
An Exceptional Offering! Must See in Person! This impeccably renovated over 1,350 sq. ft. brick bungalow is a rare find, showcasing exquisite craftsmanship, premium finishes, and a nearly 8-ft high professionally finished walk-out basement, a true standout in today's market. The underpinned and soundproofed basement features a sprawling recreation/sitting room, a beautifully finished 3-piece bathroom, a private office with a mirrored closet, and a spacious additional bedroom. The main level boasts an elegant open-concept layout, illuminated by a stunning bay window that floods the space with natural light. The modern kitchen features sleek custom cabinetry, brand-new induction cooktop and stainless steel oven, and a walk-out to a large deck overlooking the fully fenced, landscaped backyard. A true outdoor retreat, the backyard includes a custom-built, fully insulated garden studio with electrical, ideal for a home office, creative studio, or guest suite. A patio adorned with café lighting, climbing vines, and built-in planters adds charm and functionality to the outdoor space. Situated on an oversized lot in the prestigious Diefenbaker School District, with easy access to the DVP, subway, and all essential amenities including Dieppe Park, boutique cafés, and dining. Whether for families, professionals, or investors, this home delivers sophisticated living, multi-functional space, and outstanding long-term value. A rare, refined, and move-in-ready gem truly exceptional in every way. (id:60365)
931 Bayview Avenue
Whitby, Ontario
Downtown Whitby_where Lifestyle meets location! Beautiful, sun-filled, all brick bungalow in Downtown Whitby. Discover this 4-bedroom, 2-bathroom all brick bungalow with a spacious family room, perfectly located in the heart of downtown Whitby. Offering both comfort and convenience, this home is within walking distance to shops, school, restaurants, transit and many local amenities. Commuters will appreciate the unbeatable location, less than a five minute walk to Whitby GO Station and only minutes to the 401 and 412. Also located close to the lakefront where miles of scenic walking and biking trails extend across the Durham Region, complimented by parks and beaches. An oversized fully fenced backyard provides the perfect setting for family barbecues, out door entertaining or a private retreat. With ample parking and a bright welcoming layout, this home offers an ideal blend of lifestyle and location in one of Whitby's most highly sought after areas. (id:60365)
12 - 1 Davisbrook Boulevard
Toronto, Ontario
Welcome to 1 Davisbrook Unit 12, a rare offering in one of Scarborough's most sought-after low-rise condominium communities. This beautifully maintained and thoughtfully upgraded home combines the comfort of townhouse living with the convenience of a condominium lifestyle, making it a perfect option for professionals, downsizers, or families seeking space and functionality in a prime Toronto location. Step inside to a bright and well-designed layout, featuring generous principal rooms, abundant natural light, and a flow that caters equally to everyday living and entertaining. The spacious living and dining area creates a warm atmosphere, complemented by elegant finishes and a walkout to a private terrace overlooking peaceful green surroundings. The kitchen is modern and functional, offering plenty of storage, prep space, and an eat-in area for casual dining. Upstairs, the unit offers well-proportioned bedrooms, including a primary suite with a spacious closet and an ensuite. Additional rooms are versatile and can accommodate family members, guests, or even serve as a home office. With multiple levels of living space, this home offers both privacy and flexibility for todays lifestyle demands. Residents of this boutique complex enjoy access to well-kept grounds and a strong sense of community. Located near major transit routes, shopping, schools, parks, and dining, this property delivers exceptional convenience. Proximity to the 401 and TTC makes commuting across the city seamless, while nearby trails and green spaces offer balance for outdoor enthusiasts. This is a rare chance to secure a spacious, move-in ready home in a quiet and desirable pocket of Toronto. Don't miss your opportunity to call 1 Davisbrook Unit 12 your new address! (id:60365)
69 Boardwalk Drive
Toronto, Ontario
Perfectly positioned steps from the lake, this highly coveted detached Beach home is all about light, lifestyle, and location. Enjoy abundant southern exposure and lake views from the top-floor terrace; ideal for sunbathing, summer BBQs, or watching fireworks over Ashbridges Bay. The second-floor primary suite offers a cozy media room with fireplace and direct deck access, creating a true retreat. Upstairs, oversized bedrooms open to a spectacular terrace where you can watch the sailboats drift by. The lower level has been thoughtfully renovated into a self-contained apartment with a private entrance; perfect for in-laws, guests, or rental income. A rare two-car garage completes the package. All this, just moments from the beach, boardwalk, volleyball courts, Ashbridges Marina, Queen Street shops, and within the sought-after Kew Beach School district. This is more than a home, its a welcoming community and the best of Beach living. (id:60365)
28 Garnock Avenue
Toronto, Ontario
Welcome home to the heart of Greektown at this 4 bdrm/2 bath prime Riverdale/Danforth gem, just one block south of the vibrant Danforth scene, yet a world away. Enjoy living in this well cared for home on this friendly, tree lined street while earning income from the exceptional brand new LEGAL basement apartment. Easily walk to everything: minutes to Chester station;fabulous dining, cafes and shopping; Withrow & Riverdale Parks; top rated schools. In the coveted Frankland School District, Garnock Ave is one of the best streets in one of Toronto's Best neighbourhoods. Enter this charming home to find an open concept main floor living/dining/kitchen space with great flow from the front porch overlooking gardens and out to the back entertainment deck via huge new sliding glass doors to enjoy the gas fireplace & lounging/dining/BBQ space with 2 car parking beyond, accessed via rear laneway. Gas f/p in living rm, large island, S/S appliances & lighted glass feature cabinet in the functional kitchen. New main floor laundry. Upstairs features 3 well sized bdrms + full bath or convert to bdrms/office/den as needed. Continue up to the 3rd floor primary suite retreat to get away from it all: spacious suite includes gas f/p, skylight, full ensuite bath + walkout to create your dream rooftop deck. All plumbing/electrical was updated in a back to the bricks reno & the home has been constantly well maintained. Gorgeous bonus basement apartment, completed in 2025($300K in renos) is ready to produce income or handle overflow as a nanny/in-law suite to suit your needs, showcasing heated floors, sleek modern bath/kitchen, separate laundry and a cozy,modern vibe. Unbeatable location, street, neighbourhood & a walk score of 95, transit score of 100 & bike score of 94. 28 Garnock has been cherished by one family for well over a century.Make it your own and seize the opportunity to savour all this wonderful property offers. (id:60365)
56 Stockell Crescent
Ajax, Ontario
Welcome to this beautifully maintained 4-bedroom detached home with a spacious double car garage and no sidewalk-offering parking for up to 6 vehicles! Ideally located close to all major amenities, this stunning home features 9' ceilings, elegant pot lights, oak staircase, and hardwood flooring on the main level. Enjoy a large, upgraded kitchen with stainless steel appliances, perfect for entertaining and family meals. The home offers 4 generously sized bedrooms, including a luxurious primary bedroom with a 5-piece ensuite. Additional bedrooms feature their own well-appointed 4-piece and 3-piece bathrooms, plus a desirable good size office space-ideal for working from home. The exterior boasts a timeless brick and stone facade, interlock front and backyard, and a beautiful composite deck-perfect for outdoor BBQs and gatherings. No sidewalk means no snow shoveling hassle. A perfect move-in ready home for growing families! (id:60365)
3338 Marchington Square
Pickering, Ontario
Brand New, Never Lived In, All-Brick Corner Home By Mattamy, Located In The Sought-After North Pickering. This Stunning Property Features A Bright And Spacious Open-Concept Layout And A Large Wraparound Porch And Double Door Entry Leading Into A Welcoming Foyer. The Upgraded Kitchen Boasts Quartz Countertops, Upgraded Cabinets, A Breakfast Bar, Custom Backsplash, And An Eat-In Dining Area That Opens Seamlessly To The Great Room With An Upgraded Electric Fireplace, Framed For A Wall-Mounted TV With Conduit. A Convenient Mudroom With Coat And Pantry Space Completes The Main Floor. Upstairs, Youll Find 4 Generously Sized Bedrooms And 3 Full Bathrooms, Including A Luxurious Primary Retreat With A Raised Box Ceiling And A Spa-Like Ensuite Offering A Freestanding Tub, Quartz Counters, Upgraded Tiles, And A Glass Shower. Hardwood Floors Throughout The Home, Accented By An Oak Staircase, Upgraded Foyer And Powder Room Tiles, And Interior Garage Access. Enjoy The Natural Light From The Abundance Of Windows Only A Corner Lot Can Provide. Located Near Parks, Trails, Shopping Centres, And With Easy Access To Major Highways, This Home Offers The Perfect Blend Of Comfort, Convenience, And Style. **EXTRAS** Hot Water Tank, All Light Fixtures & CAC. (id:60365)

