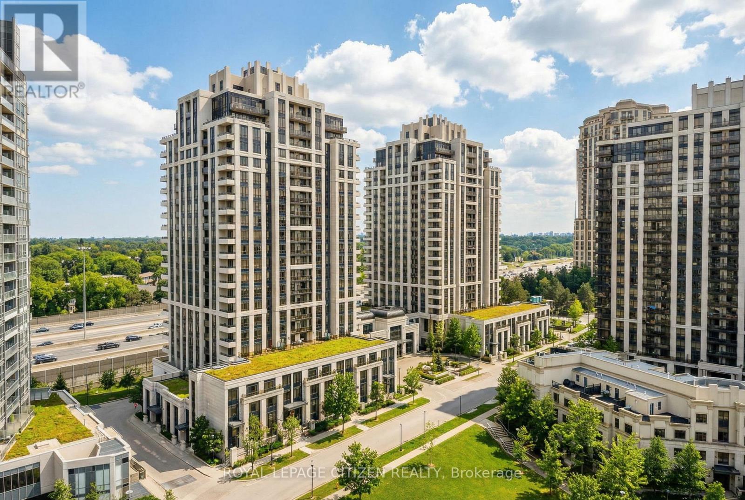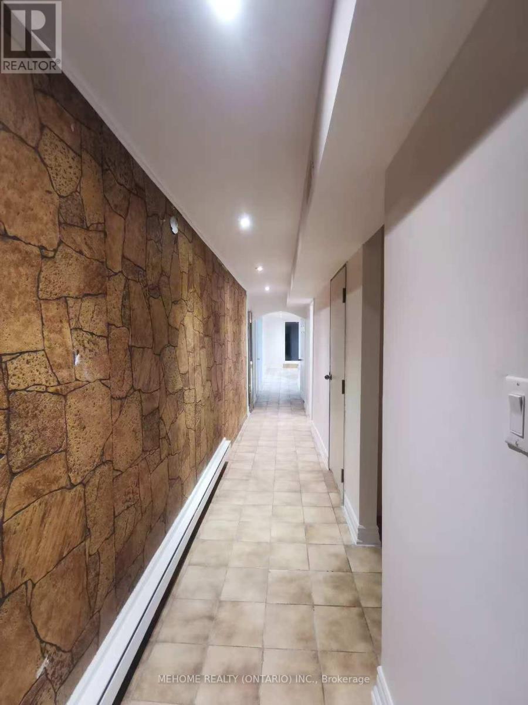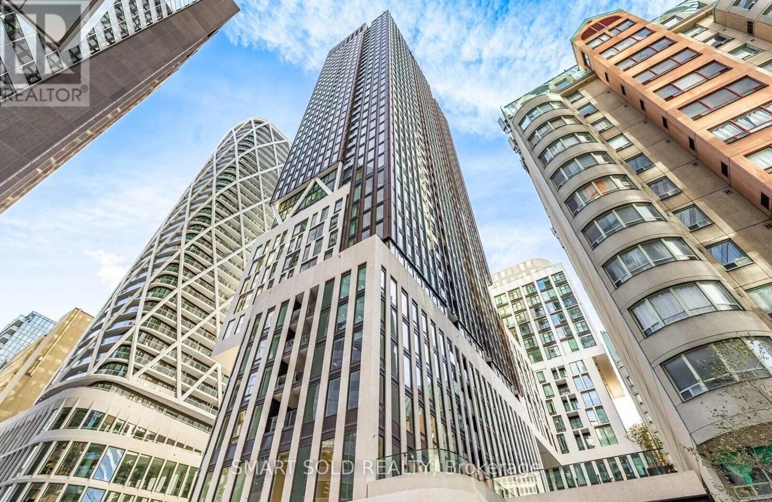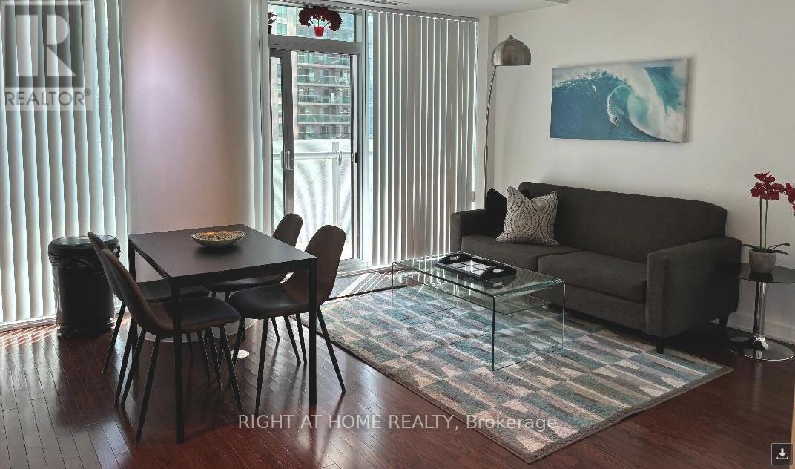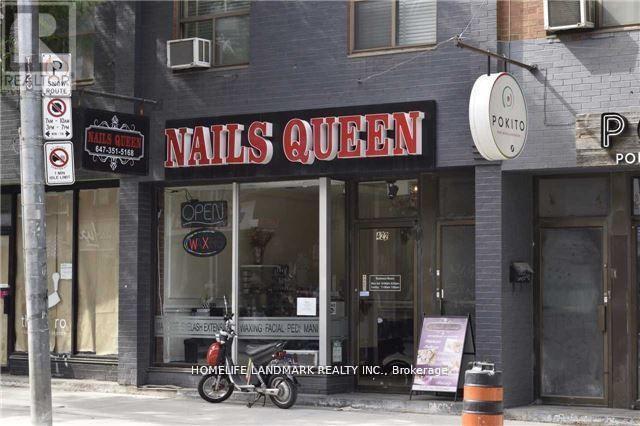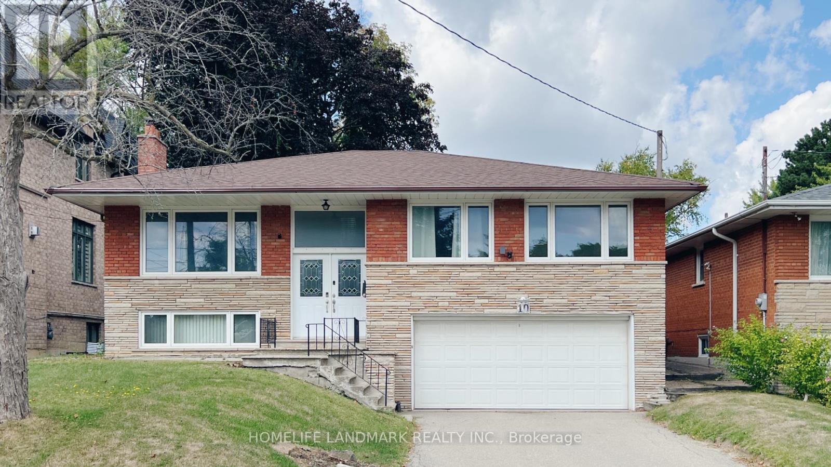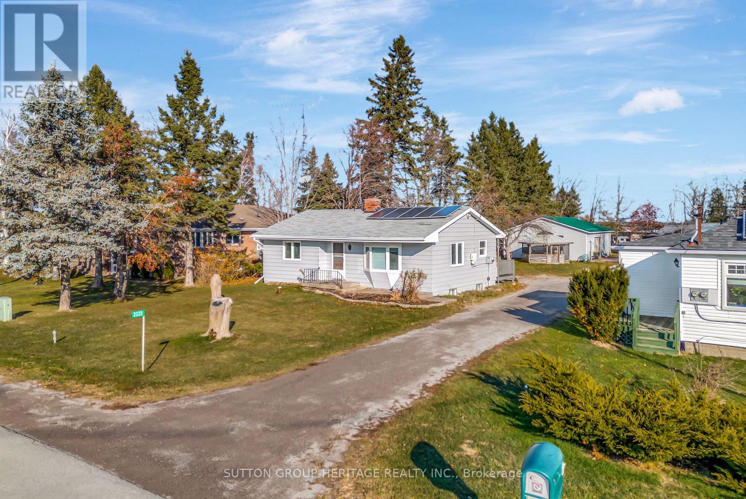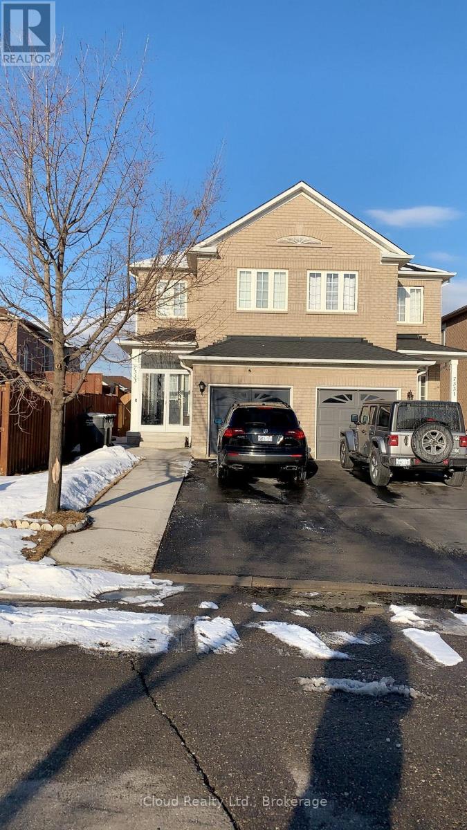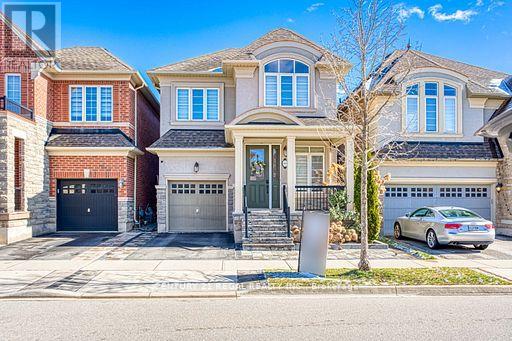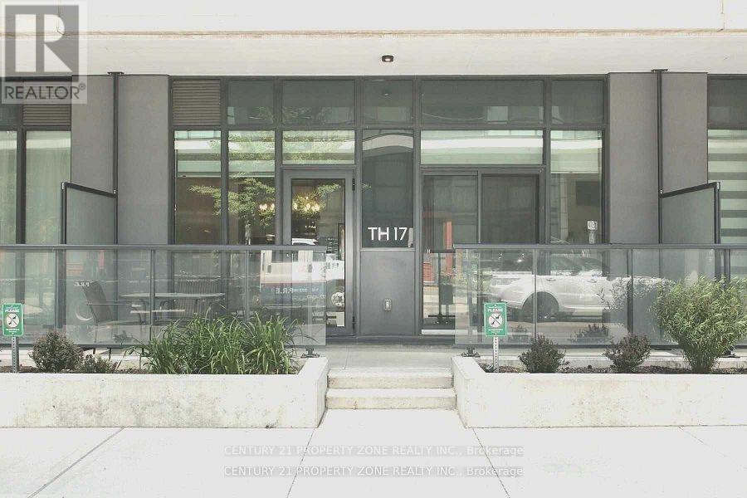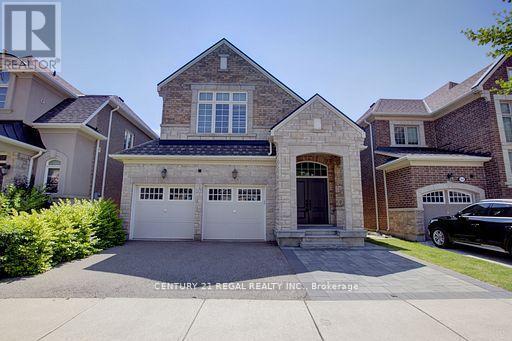620 - 100 Harrison Garden Boulevard
Toronto, Ontario
Welcome to this freshly updated luxury residence at the Avonshire by Tridel. This bright and spacious 890 square foot suite features two bedrooms and two full bathrooms, all enhanced by soaring nine-foot ceilings, a fresh coat of paint, and brand new flooring throughout. The heart of the home is a stunning, brand new kitchen equipped with premium granite countertops and sleek stainless steel appliances. Both bathrooms have been refreshed with new vanities and toilets, adding a modern touch to this elegant space. Situated in the sought-after Yonge and Sheppard area, you are steps from parks, dining, shops, and the subway with easy access to the 401. Enjoy beautiful east views from your private balcony and take advantage of five-star amenities including 24-hour concierge, an indoor pool, sauna, gym, theatre, and guest suites. This lease includes one parking space and maintains a strict no-pet and no-smoking policy. (id:60365)
Ground - 66 Micmac Crescent
Toronto, Ontario
Fresh Painted 2 Bedroom +1 Bedroom Ground Apartment In The Desired Community Of Pleasant View. Close to Finch, minutes to DVP and Public Transportation. Close to School and Parks. Spacious and bright unit with Private Entrance. Tenant is responsible for 1/2 of utilities. If parking is not needed then the rent is $1900. Tenancy Insurance Required. (id:60365)
1706 - 238 Simcoe Street
Toronto, Ontario
Step into this stunning 1-Bedroom + Study apartment in the heart of the city! Perfectly located just steps from OCAD University, the AGO Art Gallery, five major hospitals, and the subway, this home puts the best of city living at your doorstep. The open-concept living and dining area flows seamlessly into a sleek, modern kitchen-perfect for entertaining or relaxing after a busy day. Don't miss the chance to make this vibrant, thoughtfully designed space your new home! (id:60365)
708 - 14 York Street
Toronto, Ontario
LUXURY FULLY FURNISHED & EQUIPPED Corner Suite Facing Quiet Side Of Building Looking Onto Canopy. 2 Bedrooms with 2 Full Bathrooms Plus Study In Upscale Building in The Vibrant Core of Downtown Toronto. Beautiful CN Tower Views & WaterViews! Sunny Facing South/West Suite Flooded With Natural Daylight Floor To Ceiling and Wall to Wall Windows in Living Area and In Both Bedrooms & 9 Foot Ceilings! DIRECT ACCESS TO THE UNDERGROUND PATH from Inside Building with Over 30Kms of Pedestrian Walkway Network in Downtown Toronto! Across the Street To ScotiaBank Arena, Steps To Union Station/Subway Station, The Waterfront, RoadHouse Park, CnTower, Ripley's Aquarium. Walk To Bay St., Financial District, Close To University Of Toronto, Next To PWC 18 York & 16 York. WalkScore99. Close To Billy Bishop Airport and 40 Min. Drive To Pearson Airport. Close to All Major Highways. 15 Min. Walk to St. Michael's Hospital and Close to all Downtown Hospitals. International Students Also Welcome. Includes 2 Queen Size Beds & 55 Inch Smart TV plus Nice & Clean Furniture! Includes Ensuite Washer and Dryer, All Appliances, Blinds,. All Condo Furnishings With Bedding, Linens, all Kitchen items etc... Includes Heat and Water. Easy To See as It Is Owner Occupied!!!! Just Roll In Your Suitcases & Enjoy!! Shorter Term Also Considered..... (id:60365)
10 Silverview Drive
Toronto, Ontario
Functional Floor Plan With No Wasted Space. Fully Finished Basement With Walk-Out. Freshly painted and Newly Finished Hardwood Floor and Stained Deck. Amazing Location Steps Away From Large Park And 15 Minutes Walking Or 3 Minutes Driving Distance To Grocery Stores, Restaurants, Banks, and Shopping on Yonge Street (id:60365)
2020 Sturgeon Road
Kawartha Lakes, Ontario
This rustic Bungalow home sits on a large, unique lot that is scattered with large mature trees. It is nestled in the great community of Dunsford, Kawartha Lakes. Walking distance to Public School, Community Centre, Churches, Stores and Park. This home features a large living room/ dining room, custom-made kitchen, two large bedrooms, main floor laundry, updated main floor bathroom and a large mudroom that connects into the garage. It has two wood fireplaces as well as a propane furnace (2018), newer windows and an upgraded fuse panel. Full basement was renovated to create a another open living space (Inlaw Suite Potential). This property also has an extensive 40'x30' woodworking shop that is equipped with a variety wood working tools (included in sale). Powered by 240v, this workshop has its own power panel, multiple outlets at individual stations and is wired for heating. This space can easily be transformed into a home business or a secondary location for Tradesmen. This property is equipped and ready for a buyer to take advantage of all the inclusions it has to offer. (id:60365)
Basement - 11 Queensbury Drive
Hamilton, Ontario
Fully finished basement with private entrance. Enjoy shared fenced backyard with main-level tenants. Prime location near schools, parks, transit, and amenities. Tenant pays internet only! (id:60365)
7333 Cork Tree Road
Mississauga, Ontario
Sought after location of Lisgar, Upper portion - very spacious 3 bedroom & 2.5 Washrooms, closed to all the major HWYs & amenities - 5 min drive to Costco, Walmart, Super Store & LisgarGo Station, walking distance to park & Kindree primary school. Tenant would pay 75% of utilities. New immigrant, or people on work permit are welcome (id:60365)
3095 Robert Brown Boulevard
Oakville, Ontario
Your Search is Over! This beautifully designed and maintained home has it all! Newly finished backyard is ready for your summer entertainment. Countless upgrades including: Solid Oak Staircase W/Wrought Iron Pickets, Light Filtering Sheer Shades, Crown Moldings, Wainscoting, Skylight in the second washroom, designer light fixtures, B/I Solar lights on the front interlock and stairs, etc. Professionally Finished Basement With Huge Recreation Room, Electric Fireplace and 3 Piece Washroom. Walking distance to shopping plaza, parks, trails, Six Mile sports complex, public transit and highways. (id:60365)
Th-17 - 4055 Parkside Village Drive
Mississauga, Ontario
Absolutely Luxurious 3-Bed, 3-Bath Townhome! Experience modern living in this beautifully upgraded home featuring an open-concept layout, brand-new luxury vinyl flooring, and fresh designer paint throughout. Enjoy 9-ft ceilings, a chef-inspired kitchen with a large quartz island (seating for 4), and premium stainless steel appliances. The primary bedroom offers a spa-like ensuite and walk-in closet, providing the perfect retreat. The second and third bedrooms are bright and spacious. Perfect for entertaining with a walkout terrace and second-floor balcony for outdoor relaxation. Includes 1 parking space and 1 locker for added convenience. Located in the heart of Mississauga just steps to Square One, YMCA, Living Arts Centre, City Hall, Sheridan College, major transit routes, highways, and Pearson Airport. (id:60365)
140 Cherryhurst Road
Oakville, Ontario
Gorgeous 4 bedroom, 4 bathroom home in the highly desired Oakville's Preserve community. Featuring an open-concept layout, this home boasts premium upgrades throughout, The kitchen is a chef's delight with granite countertops, an oversized island, and stainless steel appliances, while the sunlit great room showcases a gas fireplace and waffle ceilings. Newly finished basement with a bedroom and full washroom. Easily park 3 cars on the driveway. Laundry on the 2nd level for convenience. Ideally situated within walking distance to top-ranked schools (Oodenawi PS, DR Williams PS, & St. Gregory CS) and parks, and just minutes from shopping, amenities, and hwys. (id:60365)

