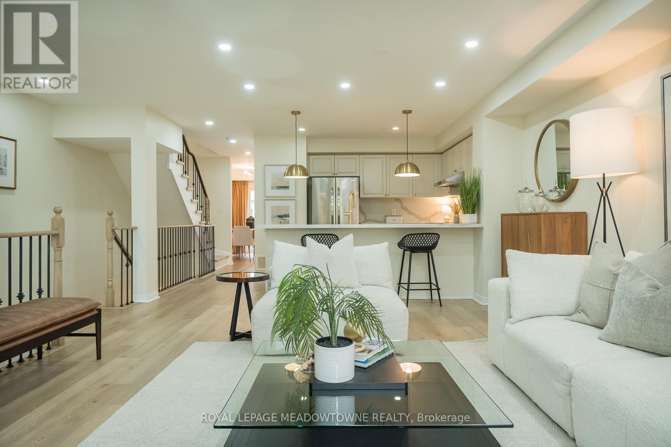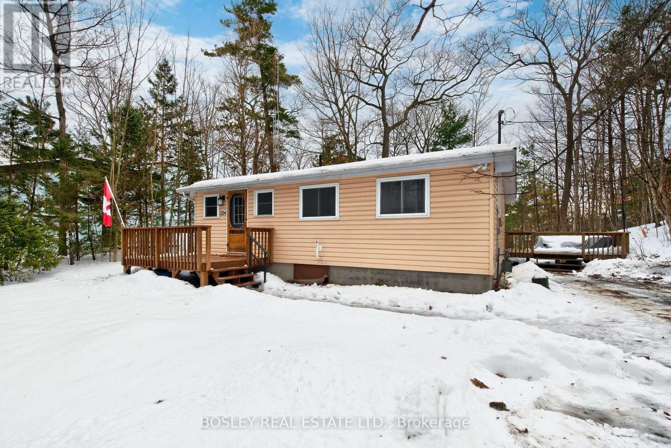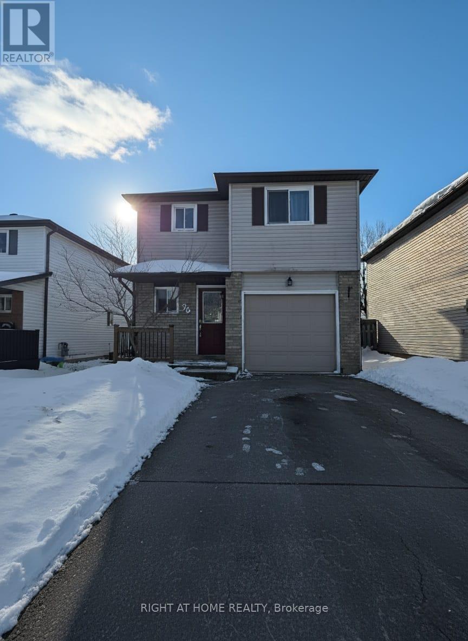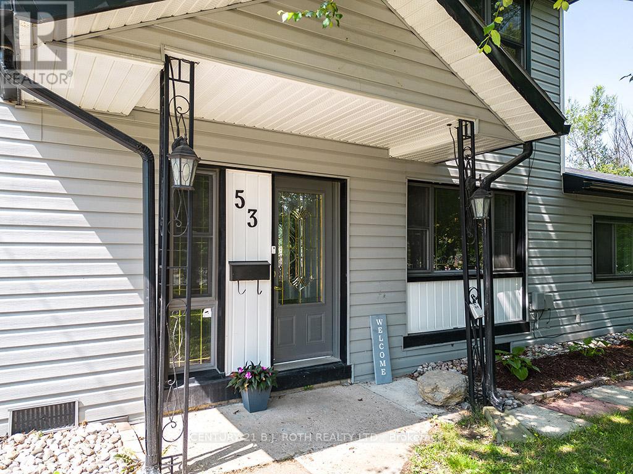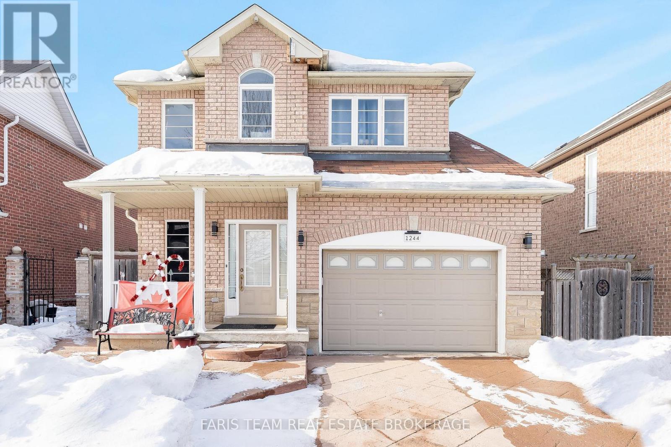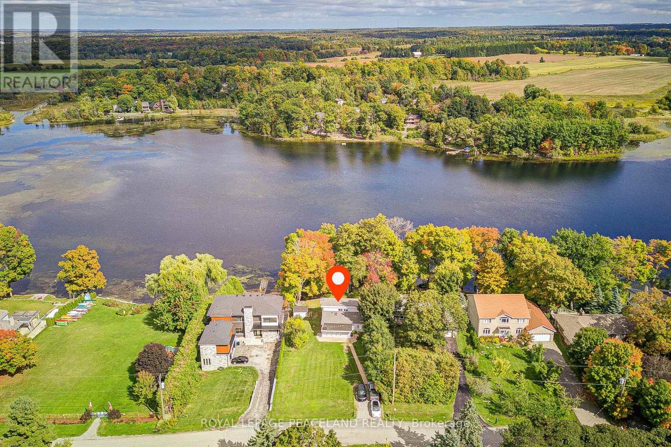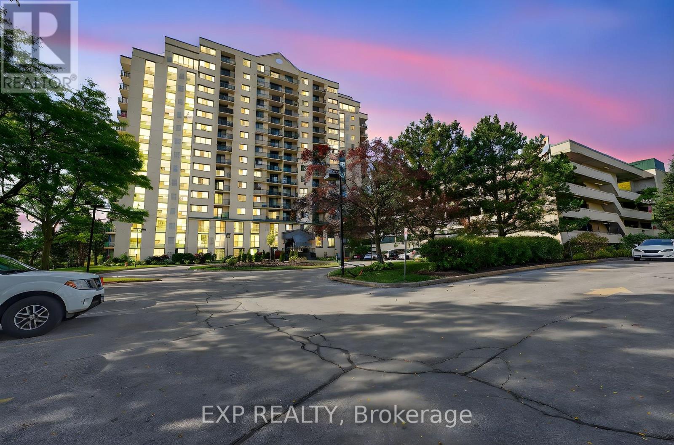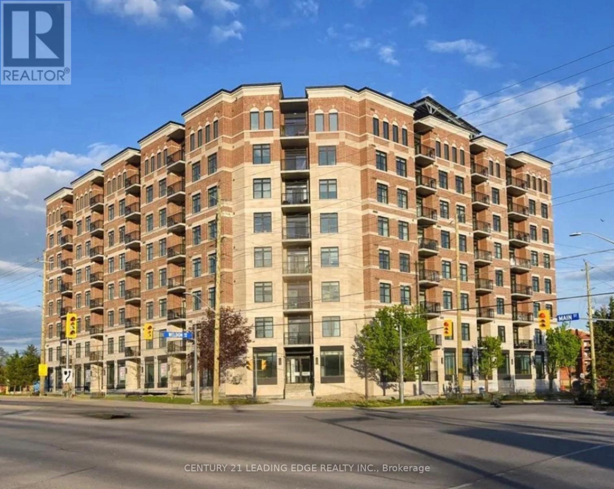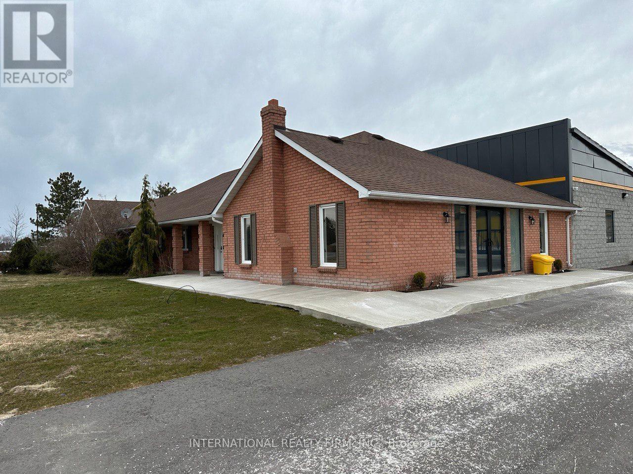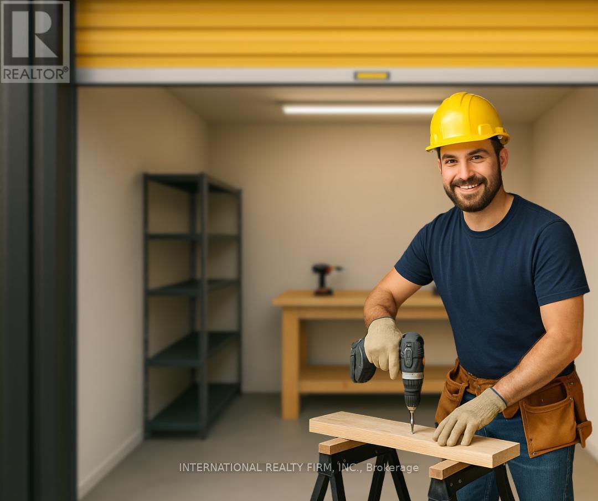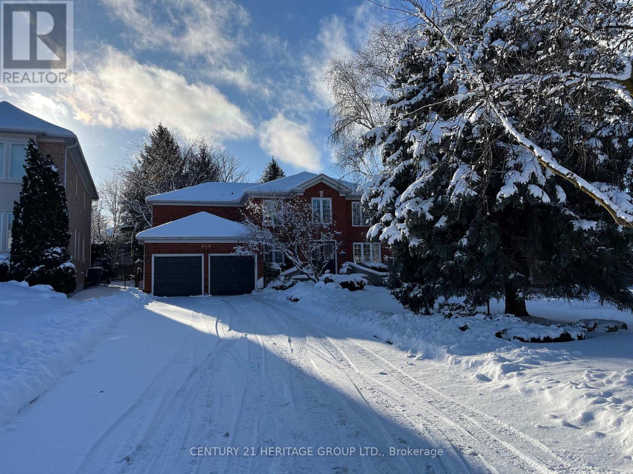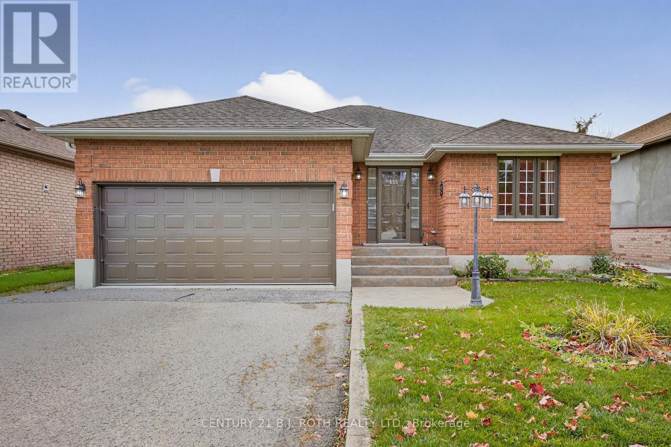10 - 3355 Thomas Street
Mississauga, Ontario
Welcome to this beautifully updated 3-bedroom plus den townhome located in the highly desirable Churchill Meadows neighbourhood with 2 parking spots. The open-concept living and dining areas feature upgraded flooring, upgraded lighting, a neutral colour palette, and seamless access to a Juliette balcony and a large terraceperfect for entertaining. The modern kitchen boasts quartz countertops, a breakfast bar, and sleek stainless-steel appliances. Upstairs, you'll find generously sized bedrooms, full main bath and a primary retreat with two walk-in closets and a luxurious 4-piece ensuite. Additional highlights include high smooth ceilings, pot lights throughout, interior garage access, and parking for two. Ideally situated within walking distance to parks, top-rated schools, shops, and just minutes from major highways, this home offers both convenience and sophistication. (id:60365)
1204 Tiny Beaches Road N
Tiny, Ontario
Welcome to paradise on the shores of Georgian Bay. This newly renovated 3-bedroom, year-round home can be referred to as a semi-waterfront and offers deeded access to six private sandy beach parks, including one steps from your backyard. Enjoy morning coffee by the beach, famous Georgian Bay sunsets, and long leisurely shorelines strolls. The bright open-concept layout offers charm, comfort, and smart use of the space-ideal for relaxing, entertaining, or working from home. Designed for low maintenance living, it lets you spend more time outdoors. Features include gas forced air heating, central air, municipal water and Bell Fiber high speed internet. Set on a private, tree-lined corner lot just steps from the beach and a short stroll to a local ice cream shop and deli. A short drive to Lafontaine and Midland amenities and cultural attractions. Less than 2 hour drive to the GTA. Perfect as a year-round home, cottage, or lifestyle investment. This is where weekends stretch longer, sunsets linger, and every day feels like a getaway. Your Georgian Bay lifestyle awaits you-schedule a showing today! (id:60365)
75 Corbett Drive
Barrie, Ontario
Welcome to your next home!!! This fully finished detached 2-storey property in Barrie's east end offers comfort, functionality, and a convenient location. The home features newer laminate flooring on the second level, a fully renovated bathroom (2023), a newer furnace installed in 2025, freshly painted basement with new flooring. The main floor includes an open-concept living and dining area with a walkout to a fully fenced backyard-perfect for everyday living and entertaining. The second level offers three well-sized bedrooms. The fully finished basement adds valuable living space with a spacious recreation room, ideal for family gatherings, a home office, or additional relaxation space. Additional features include an attached garage with an automatic door opener and a four-car driveway with no sidewalk .Located within walking distance to Georgian College, the Royal Victoria Regional Health Centre, transit and shopping. (id:60365)
1 - 53 Collins Street
Collingwood, Ontario
UTILITIES INCLUDED, ANNUAL LEASE - Charming 3 bedroom home in Central Collingwood available for $2700/month includes heat, hydro, water, sewer and lawn maintenance! Located close to excellent schools, downtown and of course the beauty of Georgian Bay and Blue Mountain. A cute backyard with storage shed for all your adventure gear and a patio for BBQ season. The home has been renovated over the past 3-5 years which includes main floor laundry. This one is super sweet! Available March 1st. Rental application, credit check, first and last required. (id:60365)
1244 Mary-Lou Street
Innisfil, Ontario
Top 5 Reasons You Will Love This Home: 1) Meticulously maintained and move-in ready, this spacious three bedroom, three bathroom home is ideally suited for a growing family seeking comfort and functionality 2) Ideally situated just minutes from Innisfil Beach Park and scenic waterfronts, you'll enjoy quick access to sandy shores, lakeside strolls, and weekend relaxation 3) The upper level laundry room is equipped with built-in appliances, making everyday chores more convenient and seamlessly integrated into your routine 4) Detached backyard workshop with its own 100-amp panel provides the perfect setup for DIY projects, a hobbyists retreat, or a creative workspace 5) With no rear neighbours and tranquil views of the greenbelt and nearby trail, this property provides a peaceful connection to nature. 1,489 above grade sq.ft. plus an unfinished basement. (id:60365)
38 Lakeview Avenue
Whitchurch-Stouffville, Ontario
W-A-T-E-R-F-R-O-N-T Direct Waterfront On A 75X241 Premium Lot Just 35 Mins From Downtown Toronto. Welcome To Prestigious & Quiet Preston Lake. This Is Your Opportunity To Secure This Custom Rebuilt Home On A Very Private Lake. Completely Rebuilt From The Studs Detached Bungalow. Featuring Stunning Cathedral Ceilings, Bright & Spacious Open Concept Floor Plan With Superior Finishes and Craftsmanship Throughout. Centrally Located With 'High' Elevation Offering 'Breathtaking Million Dollar' Panoramic Views Of The Water. Sandy Bottom Shoreline. Absolute Tranquility & Privacy Of A Waterfront Setting W Magnificent Clear Views. Boat Shed & Dock Grandfathered. Swim, Canoe, Fish In Summer Or Skate In Winter. Nearby Golf Courses, Bike Clubs, Trails, So Much More. Waterfront Properties At Preston Lake Are Very Rare To Come To Market, Don't Miss This Opportunity To Secure This Gem! See Virtual Tour & Floor Plan Attachments. (id:60365)
906 - 75 Ellen Street
Barrie, Ontario
UNIQUE DESIGN and STUNNING VIEWS. Make your dream of living on the waterfront a reality. The Regatta and The Marina Bay towers are established on the largest property right across from Barrie's Centennial Beach. This GATED enclave is offering plenty of GREEN SPACE with beautifully landscaped grounds and an abundance of PARKING for visitors, features that you will hardly find at any downtown condo buildings. FULLY RENOVATED unit with quality finishes and functionality, you will feel at home the moment you cross the door step! From the warmth and richness of its hickory wide plank engineered hardwood to the elegant "Silestone" quartz counter tops, you will enjoy the flow and the feel of the space. All appliances are FULL SIZE for your convenience and enjoyment. Be the witness of marvellous sunrises over Kempenfelt Bay and take advantage of the waterfront trails for an easy walk to downtown. This is truly a lifestyle! Steps to GO Train and public transit. New Furnace & A/C installed in 2022. Napoleon fireplace 2021. All appliances replaced in 2020. Water and Hot Water are included in Condo fees. Low electricity bill (including heating/cooling) averaging $75/month, no gas. Unit size is 640 sqft. (id:60365)
602 - 5917 Main Street
Whitchurch-Stouffville, Ontario
Looking for that unbelievable million dollar city skyline view from right here in Stouffville? Welcome to LivGreen at 5917 Main St. Suite #602 presents a rare opportunity to own the largest floor plan ever offered in the building, showcasing an impressive 1,660 square feet of sun-filled interior living space, plus a 60 square foot private balcony -- perfect for soaking in breathtaking panoramic views and sunsets without ever leaving home. This spacious 3-bedroom, 2.5-bath residence features a highly desirable open-concept floor plan, ideal for both everyday living and elegant entertaining. The suite features numerous premium builder upgrades throughout, including an upgraded chef-inspired kitchen with high-end appliances, quartz countertops, and a large island complete with a built-in bar/wine fridge. Pot lights throughout enhance the bright, modern ambiance. The spacious primary bedroom offers a walk-in closet and a luxurious 4-piece ensuite featuring a glass shower and double vanity. Unwind after a long day in the main bath's jetted therapeutic air soaker tub. The second bedroom also includes a walk-in closet, providing exceptional storage and comfort. Includes one parking space and one locker. Unbeatable location - just a few short steps to groceries, banks, shops, restaurants, and situated right on Main Street, placing all the incredible amenities Stouffville has to offer right at your doorstep. A rare opportunity to own one of the largest units in the building, offering exceptional space, luxury finishes, and spectacular million dollar views. LivGreen is Stouffville's ecologically friendly building promoting energy efficiency & conservation through state of the art technologies. (id:60365)
26149 Park Road
Georgina, Ontario
Looking for a clean, professional office spaces in Sutton? There are multiple units are available. 150 sq. ft. offices available at 26149 Park Road My Storage facility. Ideal for small businesses, entrepreneurs, remote workers, contractors, or anyone needing a private workspace Fully furnished private office Commercial-use permitted Offices ranging from 150-300 sq. ft. Secure, quiet, and professional environment Perfect for meetings, remote work, or small operations Ample parking available.Text or Call: 416-588-8888 or Email: info@mystorage.ca to book a viewing (id:60365)
26149 Park Road S
Georgina, Ontario
Looking for affordable, heated WORKSHOP space in Sutton? Our units are ideal for trades, creators, hobbyists, and small business operations.Climate Controlled / Heated units, Hydro Available at $45/month flat rate. 100 Sq Ft WORKSHOP units. Clean, secure, and well-maintained building 24/7 access available, Suitable for light manufacturing, storage, and more! Text or Call: 416-588-8888 or Email: info@mystorage.ca to book a viewing (id:60365)
668 Chaleur Place
Newmarket, Ontario
Rarely offered and tucked away on a quiet cul-de-sac, this beautifully maintained 4-bedroom "The River Oaks" model blends elegance, space, and everyday comfort in the prestigious Stonehaven community. Walk to parks, trails, top-rated schools, Magna Centre, and local favourite Vince's Market - all just minutes from your door. Inside, the thoughtfully designed layout includes separate living and dining rooms for entertaining, an oversized family room with a gas fireplace, a cozy main-floor den, laundry room, and a bright eat-in kitchen overlooking the treed backyard. Upstairs, the spacious primary suite features a 6-piece ensuite and walk-in closet, along with three additional bedrooms and a large 5-piece main bathroom. Step outside to your private backyard oasis, surrounded by mature trees, a water feature, and a peaceful, park-like setting - the perfect backdrop for your life. The finished basement offers even more living space, including a generous recreation room, workshop, and ample storage. Homes like this are rarely available. Welcome to 668 Chaleur Place - a forever home in the heart of Stonehaven. (id:60365)
655 Glen Cedar Crescent
Innisfil, Ontario
Situated in a highly sought after neighbourhood just steps to Lake Simcoe this one owner brick bungalow is the perfect pick for first times, empty nesters or grow your family. The unspoiled basement is well laid out with lots of windows. Features main floor laundry and walk out to spralling deck overlooking the full fenced yard backing onto the park. Spacious layout with over 1300 square feet on the main level. Furnace, central air and roof all new in the last 5 years. This home shows is spotless clean and shows well!! (id:60365)

