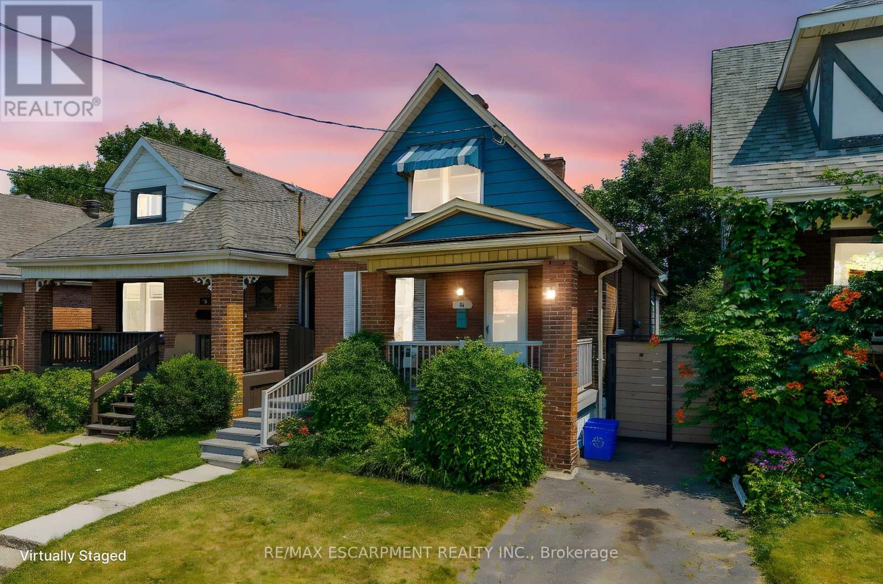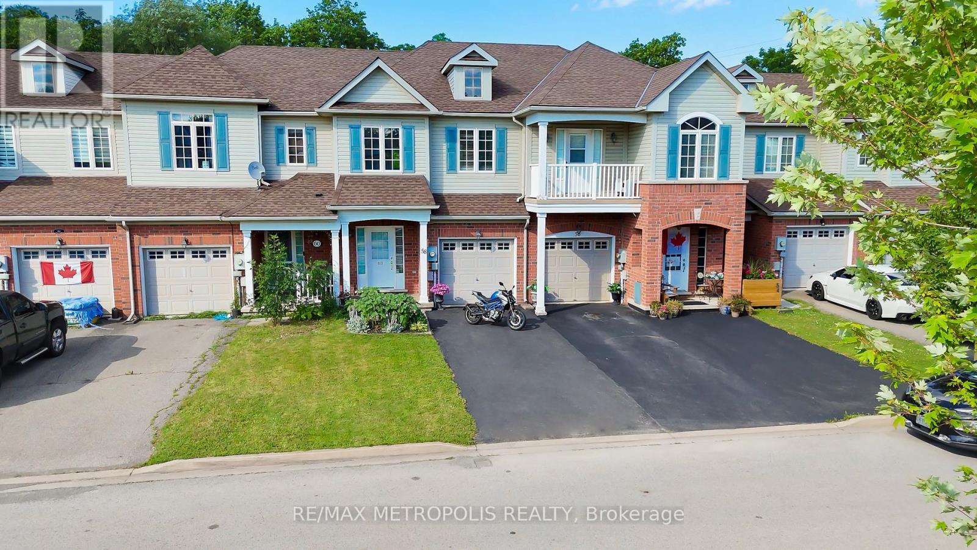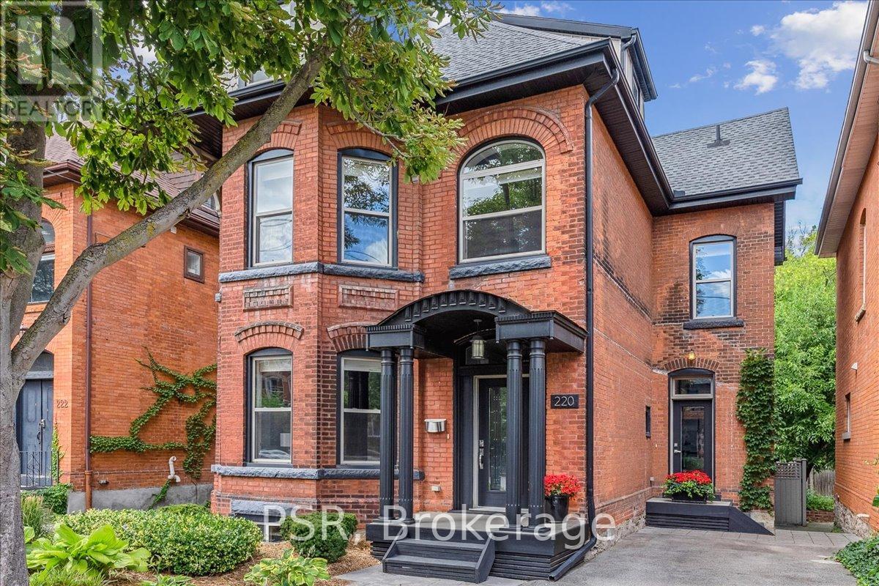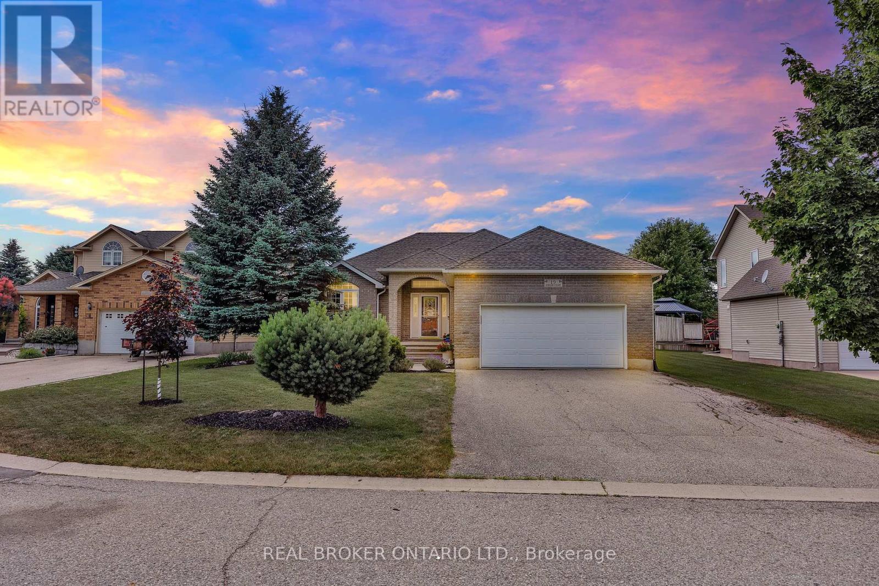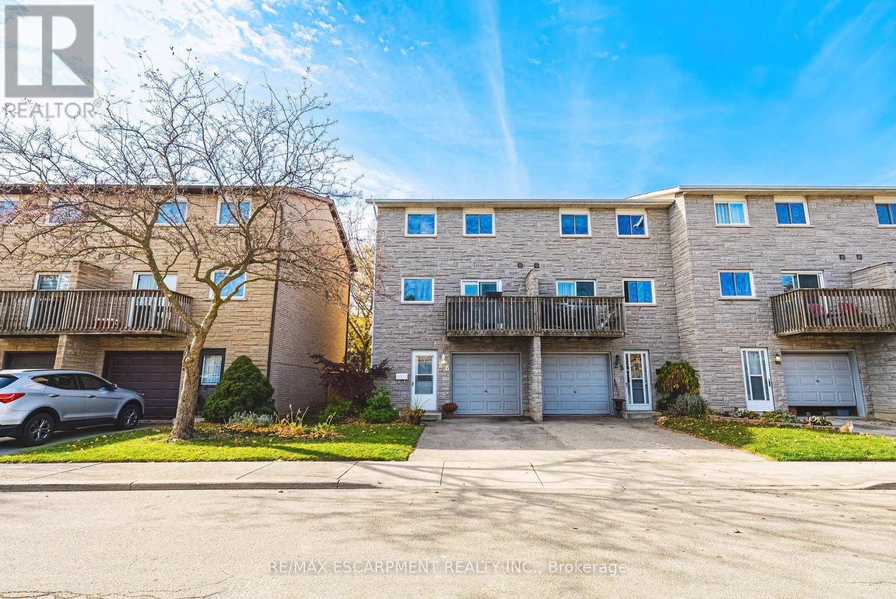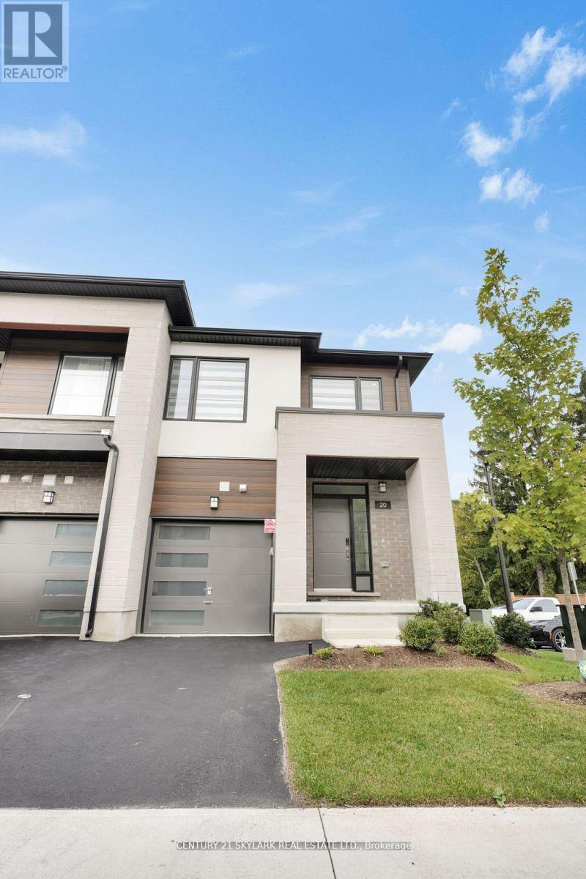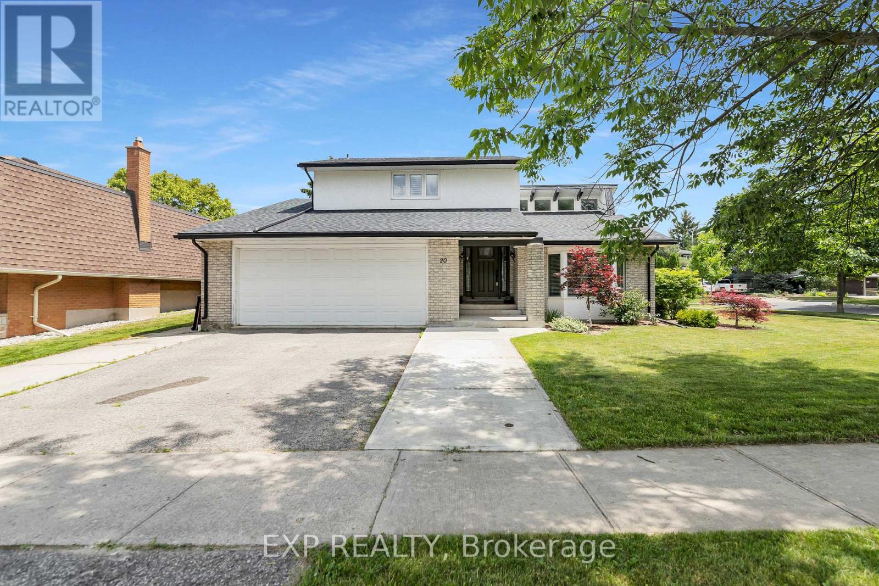5210 Timothy Crescent
Niagara Falls, Ontario
Gorgeous Sidesplit with Vaulted Ceilings in Family Friendly Neighbourhood, Located on Quiet cud de sac, Large Pie Shape 45 x 150 ft, Newer Flooring Throughout, Eat-In Kitchen with Granite Countertop, Main Floor Family Room with Fireplace, Main Floor Laundry with 3pc Washroom, 3 Spacious Bedrooms, Large 2 Tier Deck, CAC 1 year old, 2 Garden Sheds, New Front Window, Double Driveway Parking for 4 Cars, Close to Everything. (id:60365)
52 Connaught Avenue N
Hamilton, Ontario
Discover the charm and potential of 52 Connaught Avenue North, a captivating 1-storey detached home nestled in Hamilton's coveted Stipley/Gibson-neighbourhood. This beautifully updated property blends classic character with modern comforts ideal for families, first-time buyers, or investors alike. Step into a spacious foyer that leads to an open-concept living and dining area, a versatile main-floor bedroom or office. Two generous bedrooms upstairs provide peaceful retreats with ample light and charm, and a contemporary 4-piece bathroom. Enjoy the lovely fully fenced backyard with lush greenery and a deck, perfect for your favourite patio setup, just in time for summer! Situated in a family-friendly, walkable neighbourhood with excellent transit access. Minutes from Gage Park, Hamilton Stadium, community centres, and local schools. Don't miss an exceptional opportunity for modern living or investment. (id:60365)
45 Dunkirk Avenue
Hamilton, Ontario
Solid Brick Duplex in Highly Desirable Rosedale Neighbourhood. Welcome to this well-maintained brick home in the heart of family-friendly Rosedale, one of Hamilton's most sought-after communities. This duplex is ideal as a multi-generational home or an excellent income-generating investment. Located just minutes from the famous Kenilworth Stairs, scenic Escarpment trails, and beautiful parks. Nestled in a mature, tree-lined neighbourhood. Easy access to major highways, public transit, schools, and shopping all within walking distance. Features a massive garage perfect for the hobbyist, car enthusiast, or extra storage. A rare opportunity in a premium location live in one unit and rent the other, or accommodate extended family with ease. (id:60365)
116 Stuckey Avenue
Wilmot, Ontario
Welcome to 116 Stuckey a beautifully upgraded family home nestled in a sought-after neighbourhood with top-rated French Immersion schools. This 3-bedroom, 4-bathroom home offers the perfect blend of luxury, comfort, and functionality across three fully finished levels. From the moment you step inside, yore welcomed by rich hardwood floors, elegant pot lighting, and an open-concept layout designed for both daily living and upscale entertaining. The heart of the home is the gourmet kitchen, complete with granite countertops, stainless steel appliances, a double oven, and decorative columns that add timeless character. Upstairs, you'll find three generously sized bedrooms, all with hardwood flooring. The luxurious primary suite is a serene retreat, featuring a walk-in closet, skylight, and a spa-like 4-piece ensuite with a jetted tub. A sleek 3-piece guest bath and an upgraded laundry area with modern washer and dryer add to the thoughtful design. The versatile office/family room features a cozy gas fireplace and can easily be converted into a fourth bedroom perfect for guests, a growing family, or a quiet workspace. Outside, enjoy a beautifully landscaped backyard oasis with a pergola-covered deck, the front of the home showcases $25,000 in professional masonry and landscaping. Outdoor lighting is set on timers, offering effortless ambiance. The fully finished basement adds extra living space with custom lighting, a modern 3-piece bath, and generous storage. Mechanical updates include a refurbished furnace and new central A/C both in 2024. Additional features include remote-controlled lighting in the kitchen, basement, and primary bedroom. The 2-cargarage offers overhead storage, rubber flooring, and MyQ garage door openers allowing control and monitoring from your smartphone with remote access and scheduling features. This exceptional home is move-in ready and designed for modern living. Don't miss your chance to make it yours. (id:60365)
157 Rosemund Crescent
Kingston, Ontario
Welcome to 157 Rosemund Crescenta cozy, well-cared-for 3 bedroom, 1.5 bathroom townhome in a quiet condominium community nestled in Strathcona Park. Whether you're a first-time buyer, looking to downsize, or an investor, this move-in-ready home offers a perfect balance of modern upgrades, comfort, and convenience. Step inside to discover a bright main floor featuring a spacious living area, guest bathroom, and a moderneat-in kitchen with sleek finishes and stainless steel appliances, Upstairs, you'll find three bedrooms and a full 4-piece bathroom. The partially finished basement adds valuable living space, perfect for a cozy rec room, home office, gym, or extra storage. The home includes an owned hot water tank, in-unit laundry, and two wall air conditioners for added convenience. Outside you'll find a private backyard to make your own relaxing space. Enjoy private parking with visitor spaces just steps away. The monthly condo fee covers water and common elements, (including snow removal and grass cutting) making for easy, low-maintenance living. And within the complex you'll find a playground and basketball court perfect for enjoying a summer day with the family. Located minutes from schools, parks, shopping, the 401, and transit, 157 Rosemund Crescent is a great central location in a family-friendly neighbourhood.*For Additional Property Details Click The Brochure Icon Below* (id:60365)
58 Chloe Street
St. Catharines, Ontario
Welcome to this beautifully maintained freehold townhome, offering an exceptional opportunity for first-time buyers or investors. This thoughtfully designed home features 3 spacious bedrooms and 3 bathrooms, with a bright, open-concept main floor that seamlessly extends to a private backyard with no rear neighbours. The second floor includes convenient in-suite laundry, while the professionally finished basement adds additional living space with a bedroom and a comfortable recreation area. A rough-in for a bathroom is already in place, providing the potential to further enhance the lower level. With no condo fees, flexible possession options, and a prime location in a quiet, family-friendly neighbourhood, this home delivers outstanding value. (id:60365)
220 Herkimer Street
Hamilton, Ontario
This exceptional residence seamlessly blends the timeless allure of its Victorian heritage with modern comforts and design to create a truly move-in ready property. The home underwent a complete down-to-the-bricks renovation, followed by the creation of a stunning outdoor oasis in 2014 that features a heated, granite trimmed, saltwater pool, tiered decking, elegant lighting, beautiful landscaping and a stunning mix of iron and wood fencing. Every element has been impeccably maintained and thoughtfully updated. Distinguished by its character and sophistication, the home showcases soaring ceilings, rich hardwood flooring, 12-inch baseboards, crown moulding, transom windows, and a gas fireplace with the restored original mantel. Additional highlights include a built-in sound system and refined architectural details throughout. The gourmet kitchen, centered around a spacious island, flows effortlessly into a large dining room with coffered ceiling that is ideal for entertaining. A cozy main-floor family room offers separate space for relaxation. The expansive primary suite boasts a spa-like ensuite. Two additional bedrooms are enhanced by a beautifully appointed main bath with standalone tub and a convenient second-level laundry room. The third floor impresses with 10-foot ceilings, a three-piece bath, a walk-in closet, and versatile space that can easily serve as a fourth bedroom, studio, or retreat. The finished lower level is perfectly suited for home offices or exercise rooms and includes a wine cellar and oversized storage room. Three full parking spaces and ample outdoor storage enhance the practicality of this rare offering. Ideally located just steps from the shops and restaurants on vibrant Locke Street, the HAAAGrounds and tennis courts, scenic escarpment trails, top-rated schools, the Hamilton GO Station and highway access, this home delivers a truly exceptional and walkable lifestyle in Hamilton's sought after Kirkendall area. (id:60365)
885 Kettleridge Street
London North, Ontario
Your dream home awaits in coveted north-west London where luxury meets everyday living. Premiumfinishes, a large lot, finished basement and saltwater above ground pool are just a few of thefeatures contained within this exceptional home! 9-foot ceilings and hardwood floorsthroughout, open concept layout where a beautiful kitchen wrapped in quartz countertopsseamlessly flows into your living space complete with a beautiful fireplace surrounded bycustom built-in cabinetry.4 completely updated bathrooms with quartz counters and sleekfixtures. Walk up your open airy staircase to a second floor with hardwood floors 4 largebedrooms, personal office space and a Master which offers a grandiose feel with a vaultedceiling along with its luxurious spa-like ensuite and walk-in closet with custom cabinetry. Thetastefully finished basement offers a large living space paired with a custom accent wallcomplete with a cozy modern electric fireplace and a full bath with heated floors. In thebackyard, the oversized deck complete with a full metal gazebo and the salt water pool allowsyou to enjoy your own private oasis in pure comfort and relaxation. The timeless design of theexterior ties it all in making this home the complete package you dont want to miss! (id:60365)
19 Zoeger Court
Wellesley, Ontario
Welcome to 19 Zoeger Ct Wellesley. This property has the dream backyard youve been searching for, with the stunning executive-style home to match.This all-brick bungalow packs over 3,250 sq ft of finished living space, with 4 bedrooms (2+2) and 3 full bathrooms perfect for families, guests, or just spreading out.Step inside through a soaring stone portico into a large, welcoming foyer. Off the foyer is the stunning front living room and formal dining room with large bright windows and hardwood floors. The custom kitchen is full of personality. This stunning space features built-in appliances, a unique glass tile backsplash, and a darling breakfast nook that walks out to your backyard, where you will experience evening sunset views.The cozy family room has a gas fireplace, engineered hardwood floors, and a gorgeous view of the yard. The bedroom wing features a main-floor laundry with inside entry from the oversized garage, a primary suite featuring an ensuite and a WIC, the 2nd bedroom and the guest bathroom with double sinks and a deep tub.Head downstairs to a fully finished lower level with a huge rec room enhanced by rustic barn board ceilings, 2 more large bedrooms, a full bath with a newer double sink vanity, loads of storage room, a TRANE Furnace and AC in 2022, and a walk-up to the garage, great for teens, in-laws, or a home office setup.But lets talk about that backyard, a heated saltwater pool, with a new salt cell replaced in 2024 still under warranty and a new custom Butterfly effect pool liner with upgraded LED pool lights installed in 2024 will keep you loving your life all summer long. You will enjoy the hot tub, the pergola, the shed, and the big fenced yard, perfect for entertaining. Its the kind of outdoor space that makes staying home feel like a vacation.Peaceful, spacious, and move-in ready, just minutes to Kitchener-Waterloo, New Hamburg, and Elmira, this home gives you your small-town feeling but close to every imaginable amenity. (id:60365)
26 - 1155 Paramount Drive
Hamilton, Ontario
tunning end-unit townhouse located in the highly desirable Heritage Green neighborhood of Upper Stoney Creek. Situated in a family-friendly condo community, this home backs onto a lush park, offering ample green space and privacy. The open-concept main floor features a chef inspired kitchen with a large island with granite counters, complemented by beautiful hardwood floors throughout. The bright and spacious living room seamlessly flows into the kitchen, creating an ideal space for entertaining. Sliding doors with integrated blinds lead to a balcony, perfect for a BBQ or bistro set. The upper level boasts three generously sized bedrooms, including a spacious master suite. A 4-piece bathroom and convenient laundry area complete this floor. The lower level offers a cozy retreat with a wood-burning fireplace, a 2-piece bathroom, and an additional shower. Walk out to the fully fenced rear yard for outdoor relaxation. This home is just minutes from shopping, dining, and offers easy access to highways. It's also within walking distance to the scenic Felker's Falls. Dont miss the opportunity to make this charming property your new home! (id:60365)
20 - 350 River Road
Cambridge, Ontario
One of its Kind Corner Bright townhome with modern finishes, located in the heart of Hespeler! 3 bed/3 bath, spacious living & dining area, with a WALKOUT basement overlooking the scenic Speed River. Open concept floorplan with luxury vinyl plank flooring throughout. Stylish white kitchen equipped with stainless steel appliances, granite countertops, & a breakfast bar. Large living & dining areas with a walkout balcony overlooking the Speed River. Spacious bedrooms, including a primary suite with a 3-piece ensuite & walk-in closet. Convenient upper-level laundry. Conveniently located close to amenities, highway, schools, public transit, recreation center, parks, trails, & nature. Take a stroll through Forbes Park, or along the Mill Pond Trail to Ellacott Lookout & feel truly at peace in this stunning, natural environment. Convenient visitor parking right beside the unit. (id:60365)
20 Blue Spruce Court
Kitchener, Ontario
Welcome to 20 Blue Spruce Courttucked away on a quiet, family-friendly cul-de-sac in one of Forest Heights most desirable pockets. This custom-built home has a bright, updated layout that flows from the living room to the kitchen with built-in appliances, and into a sunken family room with a cozy gas fireplace.Step outside to a backyard full of possibilities, plus a cute enclosed porch off to the sidegreat for morning coffee or extra storage. Upstairs, youll find three spacious bedrooms, including a primary with its own ensuite. Downstairs, theres a one-bedroom in-law setup with its own separate entrance, a living area, office, and workshopperfect for extended family, guests, or even a little extra income potential.Homes like this dont come up often in Forest Heights. Dont miss your chance to make it yours. (id:60365)


