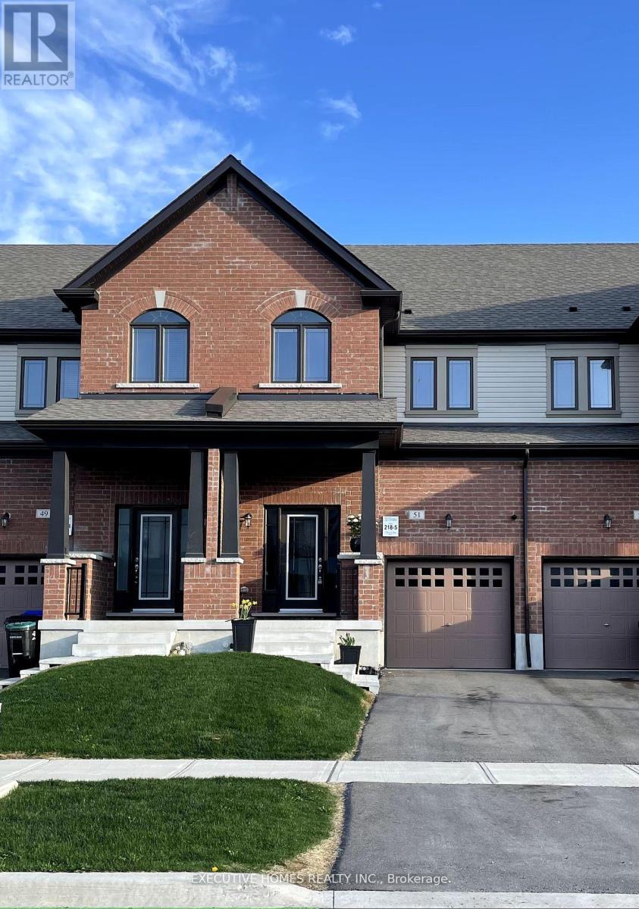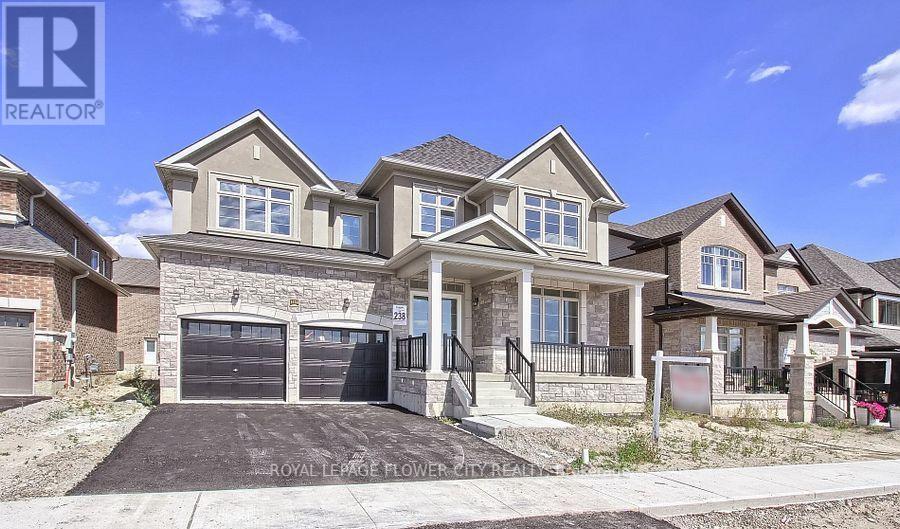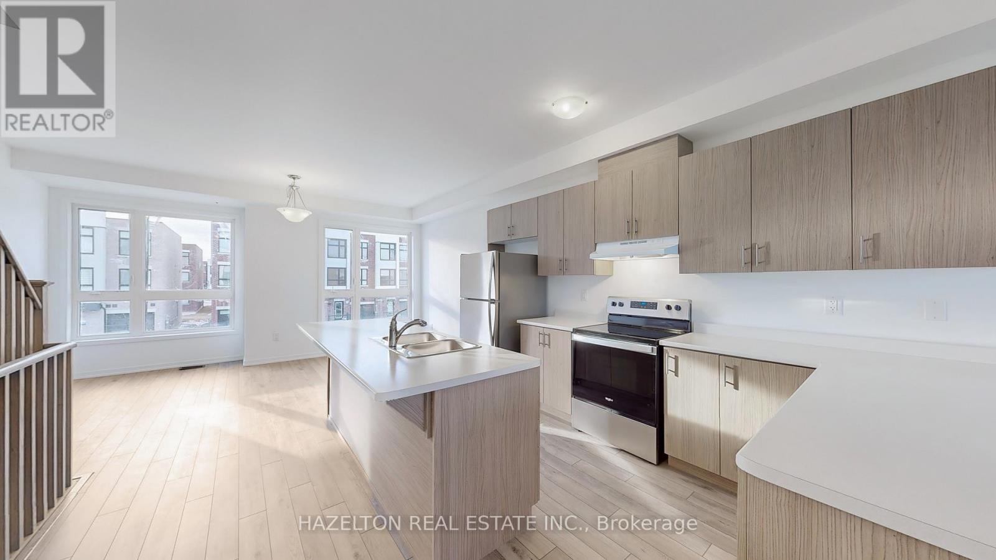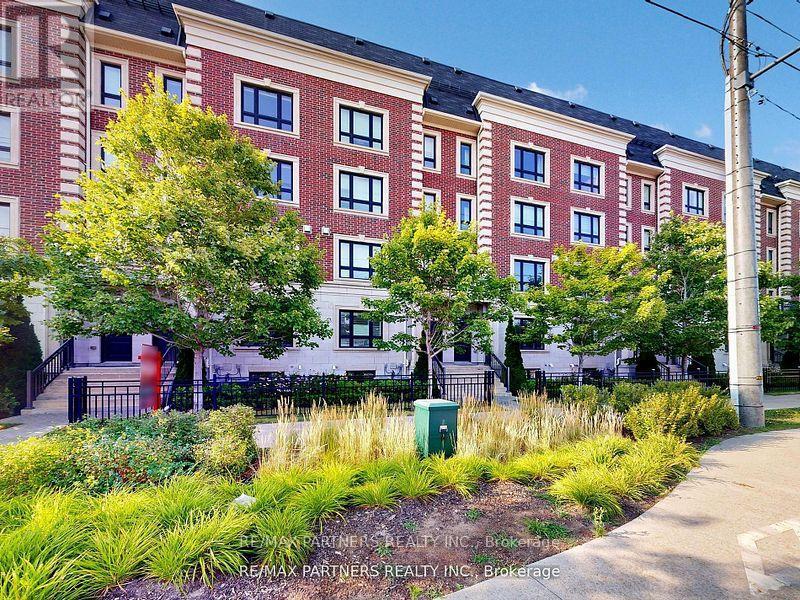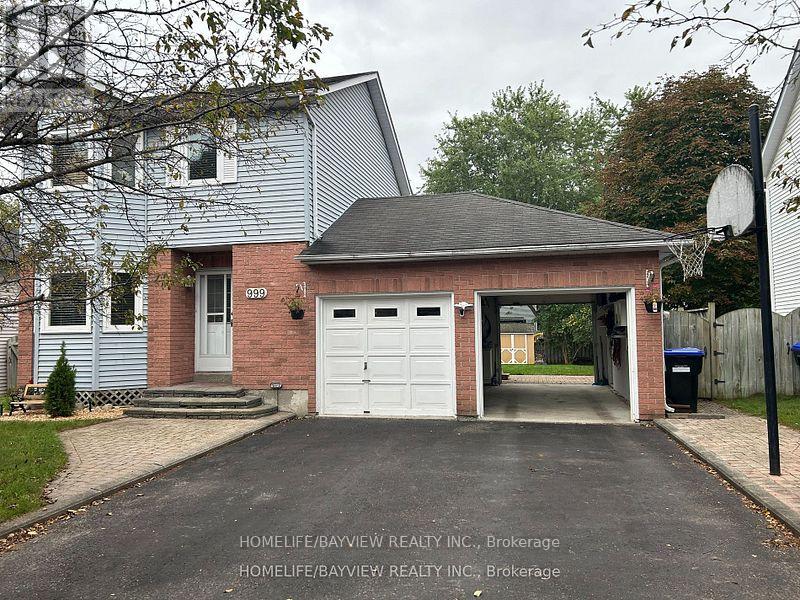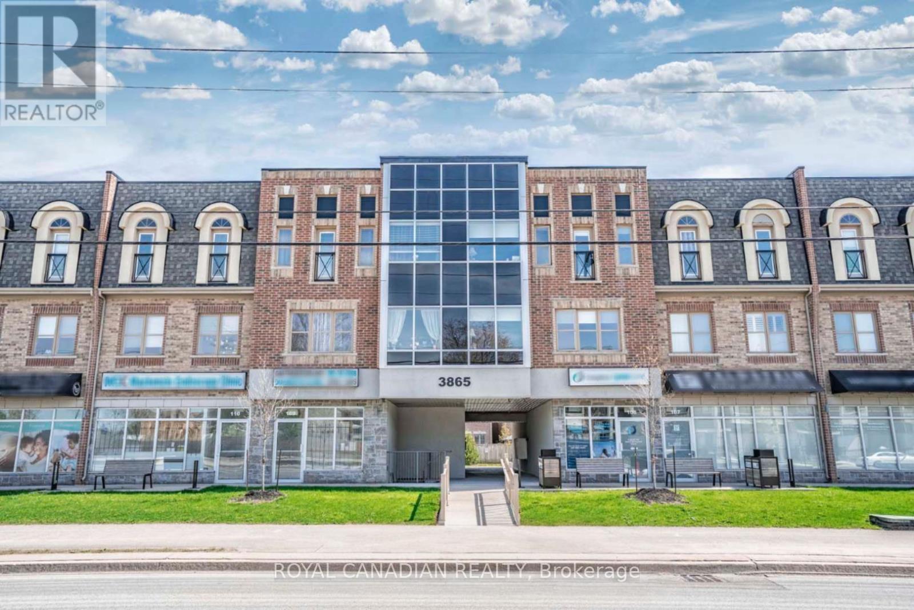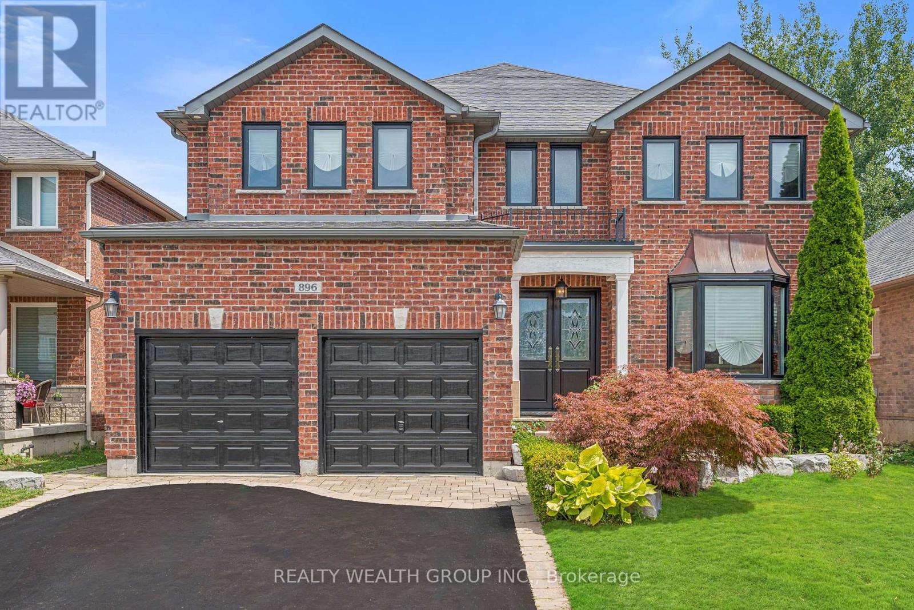51 Lorne Thomas Place
New Tecumseth, Ontario
Stunning Freehold Townhome in the Sought-After Treetops Community, Alliston. Welcome to this exquisite 3-bedroom, 3-bathroom townhome, built in 2022, offering 1,603 sq. ft. of modern living space in the highly desirable Treetops community. Featuring a bright and open-concept layout, this home is perfect for contemporary living. Key Features: Spacious & Modern Design: The home boasts high 9 ft. smooth ceilings on the main floor, with a grand 12 ft. ceiling in the entrance foyer, enhancing its airy and inviting feel. Upgraded Lighting: Enjoy stylish upgrades throughout, including pot lights, pendant lighting, and a stunning staircase chandelier. Engineered Hardwood: Beautiful engineered hardwood flooring graces both the main and second floors. Gourmet Kitchen: The chef-inspired kitchen features quartz countertops, a Spanish tile backsplash, and a massive center island with breakfast bar. Under-cabinet lighting and top-of-the-line stainless steel appliances, including a recently purchased Samsung induction/convection/air fryer electric range oven, complete the space. Elegant Staircase: Oak stairs with iron pickets add a touch of sophistication. Master Retreat: The spacious master bedroom offers a walk-in closet and a luxurious three-piece ensuite bathroom. Convenient Laundry: The second-floor laundry room includes a sink, linen closet, and ample storage space. Unfinished Basement: The basement offers potential for customization with bathroom rough-ins, a cold storage room, additional upgraded pot lights, and an HVR system. Private Outdoor Space: The newly fenced backyard offers privacy with upgraded panels, a gorgeous deck, newly planted Emerald Cedars, climbing hydrangeas, lilacs, and a stone garden bed. Additional Features: Parking for 3 Vehicles: Includes a single-car garage with space for 2 more vehicles in the driveway. Prime Location: Just minutes to Hwy 400 and within walking distance to schools, parks, the Nottawasaga Golf Resort, and local amenities. (id:60365)
1114 Wickham Road Se
Innisfil, Ontario
Absolutely Stunning 4 Br 4 Washrooms Detached Home Stone/Brick/Stucco, Open concept Designed By A Professional Large Foyer Crystal Chandelier Fronting On Huge Park. 10 Ft Ceiling, Kitchen Granite Countertop Backsplash, Pot Lights Through Out, Porcelain Tiles, Hardwood Floors, Countless Upgrades. Many Large Windows, Natural Light, Close To Lake Simcoe Orbit Go Mins To Hwy, School Beach and Park At The Front Door A Must See To Believe. (id:60365)
1114 Wickham Road
Innisfil, Ontario
Welcome To This Stunning, Sun Filled, Bdrm Executive Energy Star Detached Home In A Family Oriented Community. Open Concept Living Space, 10' On Main, 9' On Second. Hardwood On Main, Broadloom On 2nd Floor. Main Floor Den Is The Perfect Place For Your Home Office. Located Conveniently Close To Alcona Glen Elementary School, Big Box Shops, Restaurants, Park & Beach (id:60365)
11 Pegler Street
Ajax, Ontario
**BRAND NEW END UNIT**VACANT & NEVER LIVED IN**FULL PDI + 7 YEAR NEW HOME WARRANTY**NO MAINTENANCE OR POTL FEES** Welcome to this stunning freehold End Unit Barlow Model Home offering 1839 SF of thoughtfully designed living space with No Tenants to interact with. Bright open-concept layout With 9 Ft Smooth Ceilings, private semi/fenced backyard for your kids & pets to play. As a true End Unit, this home offers added privacy, large bright windows throughout for natural light and enhanced curb appeal. Located in the highly desirable Hunters Crossing Community in Downtown Ajax, this home is ideal for families and professionals alike. The main level features a spacious great room, modern open concept kitchen with a large Island that's ideal for entertaining guests, open dining area with walk-out to deck that's perfect for the BBQ & Guests. Upstairs includes three good sized bedrooms including a generous primary bedroom with Wall To Wall Closets plus a second & third bedroom with Double Closets. The lower-level recreation room offers flexible space for a gym, playroom, media room, theater room or 4th bedroom for your guests with a walk-out to the partially fenced backyard along with inside access into the spacious garage with convenient front & rear access into the home. Included for the new home owner is a full Pre-Delivery Inspection (PDI), giving buyers confidence and peace of mind before moving in. Enjoy the best of urban living with schools, parks, and amenities all within walking distance. Conveniently located just minutes from the Waterfront, Ajax GO Station, Highway 401, hospitals, healthcare facilities, shopping, dining, and big box stores. With a 7-year Tarion new home warranty, this wonderful end unit townhome is the perfect blend of style, functionality and location- a rare opportunity to move into one of Ajax's most sought-after Waterfront Communities. (id:60365)
388 Terry Drive
Newmarket, Ontario
Fabulous updated, move in ready 4 bedroom home in sought after central Newmarket neighborhood, entertainers dream featuring inground kidney shaped pool situated in a large fenced and landscaped lot, upgrades galore including new kitchen/2023, 3 pc ensuite/2023, roof/2024, upgraded 200 amp service/2022, flooring throughout/2021 and so much more, minutes walk to GO and YRT, walk to schools, parks, shopping and restaurants (id:60365)
16245 7th Concession Road
King, Ontario
Nestled well back from the road, this property offers unparalleled privacy, making it the perfect retreat. A covered front porch features multiple seating areas with beautiful serene views, ideal for relaxing and enjoying the peaceful surroundings. This incredible 2-storey home boasts a vast selection of updates, including a modern kitchen with updated appliances and quartz countertops. The main level features stylish vinyl plank flooring, complemented by new trim, adding a touch of elegance to the living spaces. The full bathrooms have been beautifully renovated, showcasing heated ceramic tile flooring and updated vanities. The property includes the added benefit of a detached garage with ample parking space, making it convenient for multiple vehicles. Surrounded by lush greenspace, the home offers a tranquil setting with great access to Highway 400. In good weather and off-peak hours, you can reach downtown Toronto in just 40 minutes or head north to Muskoka in an hour. Highway 27 offers a quick 20-minute drive to Pearson Airport, while Upper Canada Mall is only 15 minutes away. Located just an eight-minute drive from Schomberg, youll find all your essentials nearby: Foodland, Home Hardware, Guardian Drug Store, Schomberg Village Pharmacy, LCBO, restaurants, pizza parlours, CIBC bank, dry cleaners, a coffee house, various shops, including a butcher shop and McDonalds. For a great night out, The Schomberg Pub offers a welcoming atmosphere and a fantastic patio, perfect for enjoying local fare. Just seven minutes away, TheHighway 9 Market is a must-visit destination for fresh, locally sourced produce from Holland Marsh, along with stunning seasonal flowers. Its a fabulous place to shop and stock up on the best the region has to offer. This home, aged 35 years, combines modern updates with a serene, private setting, offering the best of both worlds. (id:60365)
2503 - 30 Westmeath Lane
Markham, Ontario
A Must See Move In Ready, Absolutely Gorgeous & Spotless elegantly renovated end unit townhouse in Cornell, Markham for SALE!!! It boasts two spacious bedrooms, two modern washrooms, convenient parking, and a private rooftop oasis perfect for entertaining or unwinding. Step inside to discover luxury vinyl plank flooring, smart double ring pot lights, and stylish zebra blinds, creating a sophisticated atmosphere throughout. The chef-inspired kitchen dazzles with quartz countertops, a matching backsplash, and a waterfall edge, while smart LG washer and dryer offer elevated convenience. Move-in ready upgrades include custom accent walls, sleek trim, freshly painted interiors, and an eye-catching chandelier paired with designer pot lights. The homes prime location offers effortless access to Hwy 407, the Bus Terminal, Community Centre, Library, Markham SmartCentre, Markham-Stouffville Hospital, and Markville Mall. Nestled near scenic trails, lush parks, and the tranquil Rouge National Park, this property provides the ideal blend of luxury, convenience, and natural beauty creating the perfect sanctuary in the heart of Cornell. ***Some pictures are virtually staged*** (id:60365)
26 Leighland Drive
Markham, Ontario
Beautiful Home In Sought-After Unionville Area. Front Door Facing Park! 50x110 Ft Lot. Extra Long Interlock Driveway Can Park 5 Cars. No Sidewalk. Double-Car Garage W/ Separate Entrance/ Garage Door Opener. Hard Wood Floor Through-Out. No Curbs On Main Floor. Bright & Spacious Living Room W/Bay Window & South-Facing Park View. Roof Skylight Enhances Abundant Natural Light. Main Floor 4-Pc Bathroom & Large Family Room W/ Closet (May Be Used As In-Law Suite). Open Concept Kitchen W/ Granite Countertop & Lots Cupboards & Picture Window Viewing Beautiful Backyard. Breakfast Area W/O To Glass-enclosed Sunroom. Spacious Dining Room W/O To Huge Backyard Deck. 4 Bedrooms / 3 Bathrooms On Second Floor. Finished Basement. 5th Bedroom W/4Pc-Ensuite, 2 Large Entertainment Rooms. Rough In Central Vacuum. Close To High Ranking Schools(Coledale PS, Unionville HS, St. Justin Martyr Catholic ES, St. Augustine Catholic HS), T&T Supermarkets, Shopping Malls, Parks, Hwy404/Hwy7, Public Transits. (id:60365)
4006 Highway 7 E
Markham, Ontario
Cost from Seller $1.5 Million*3184 Livable space Luxury Large Townhome *Amazing 2 Garage ! Total can Park 4 Cars*Long Interlock Driveway*Built-In Elevator With Access From Bsmt To 4th Level**Main Entry to Ground Level And Could Be Used As 5th Bedroom, 4 Ensuite Bedrooms & 7 Washrooms*9' Ceiling, Modern Kitchen With Top Line Appliances*South Facing *Prime Location In The Heart Of Markham Spacious *Step to Transit, Restaurant, Supermarket, Bank, Unionville High School, Unionville Main Street, Downtown Markham and York University. Management Fee included: Snow Removal, Landscaping, Building Insurance, Building Exterior Repair. (id:60365)
999 Anna Maria Avenue
Innisfil, Ontario
*Great family home in Alcona neighborhood! quiet street, this home has undergone many upgrades, upgraded eat/in kitchen, pot drawers, porcelain tiles, hardwood flooring on main level, pot lights, spacious primary bedroom and 4 pc bath, huge fenced private lot, large deck, double car garage with tandem drive- through to back yard, hot tub, direct access from garage, short walk distance to schools, lake Simcoe. Innisfil beach, parks, shopping and quick access to Hwy 400-404,min drive to BERRIE South GO Station+++ (id:60365)
225 - 3865 Major Mackenzie Drive
Vaughan, Ontario
Experience the best of condo living with the space and comfort of a townhouse! About 1,600 sq.ft. 2-storey stacked condo townhouse in Vellore Village offers a bright, functional layout with 9 ft ceilings, large windows, and upgraded finishes throughout. The main floor features open living and dining areas filled with natural light, paired with a modern kitchen perfect for family living and entertaining. Upstairs, you'll find two spacious bedrooms, each with its own ensuite bath. The primary suite includes a walk-in closet and a stylish 4-piece ensuite. Added conveniences include in-unit laundry and a large underground parking space. Set within a well-managed, boutique community with visitor parking. The location is unbeatable - shops, restaurants, FreshCo, Shoppers, Starbucks, and everyday essentials are just steps away. Families will appreciate being close to top-rated schools including Tommy Douglas Secondary, and nearby parks such as Chatfield District Park and Hawstone Park. Commuters enjoy quick access to Hwy 400, GO Transit, and Vaughan Subway (VMC), while healthcare is covered with Cortellucci Vaughan Hospital and local clinics minutes away. A rare opportunity to lease a spacious, modern townhouse-style condo in one of Vaughan's most desirable communities! (id:60365)
896 Booth Avenue
Innisfil, Ontario
Welcome to this stunning 5-bedroom family home nestled in a sought-after neighbourhood just steps from the lake and nearby parks! Situated in a quiet, family-friendly area, this beautifully updated residence offers over 2,700 sq. ft. of above ground living space in addition to a fully finished basement with premium bar from California. Enjoy hardwood flooring throughout, with premium red oak hardwood on the second floor. The spacious layout features a cozy gas fireplace on the main floor and a second gas fireplace in the serene primary bedroom retreat. Thoughtfully upgraded throughout, this home boasts 37 new brick-to-brick windows, all new doors, upgraded plumbing, modern dimmable pot lights, new A/C and new fire detectors. The professionally finished basement includes a built-in audio stereo system. Some photos have been virtually staged to help showcase the home's potential. Don't miss this rare opportunity to own a truly move-in ready home in an unbeatable location! (id:60365)

