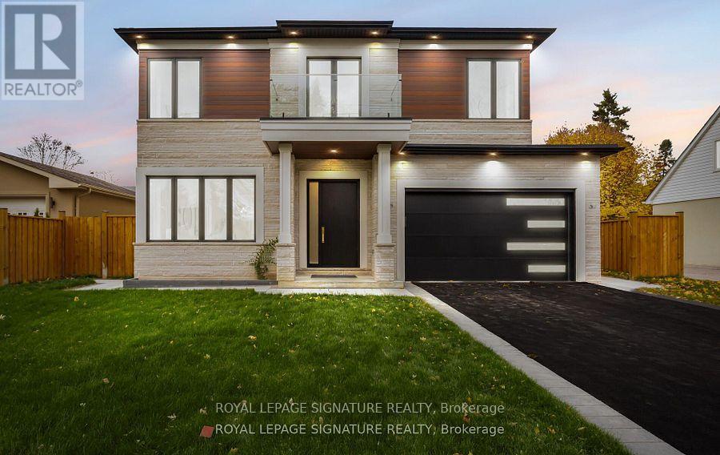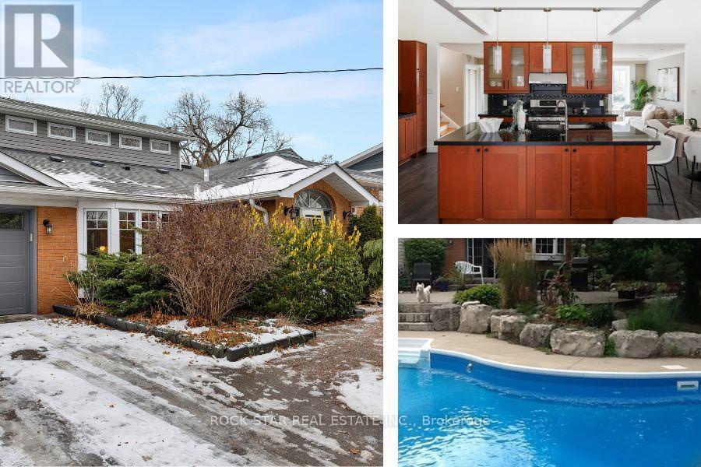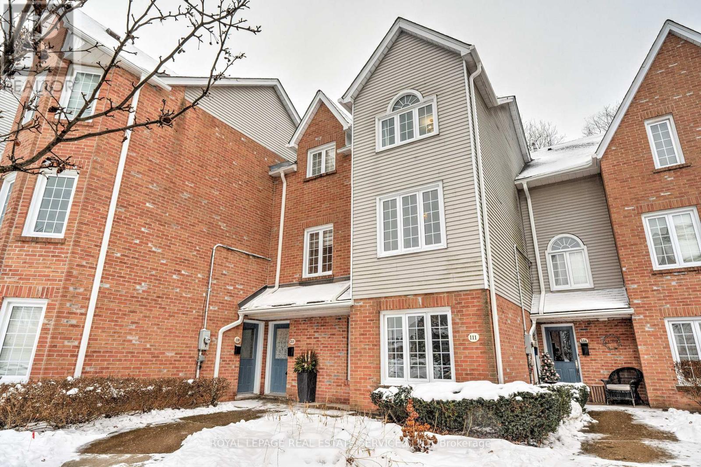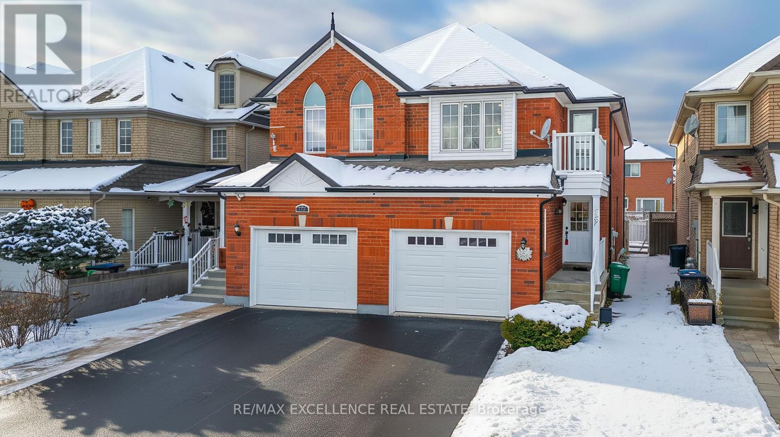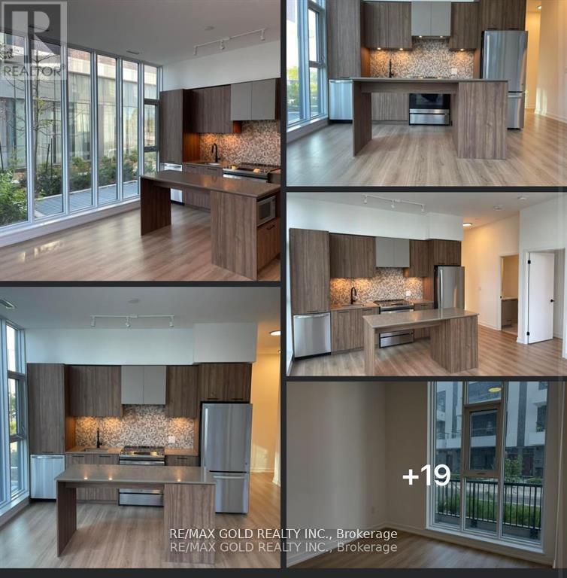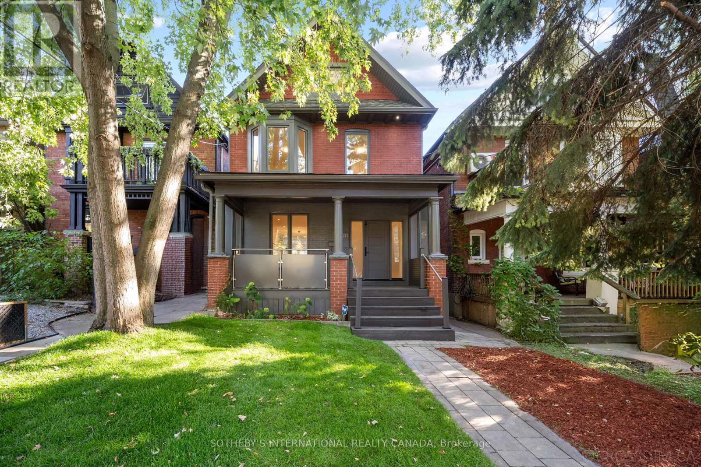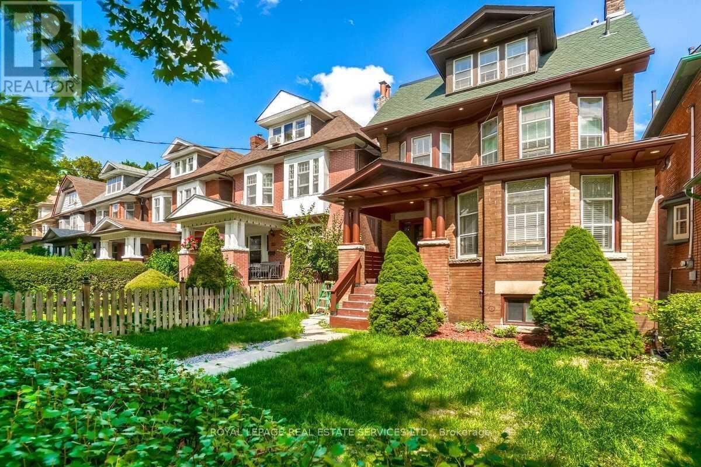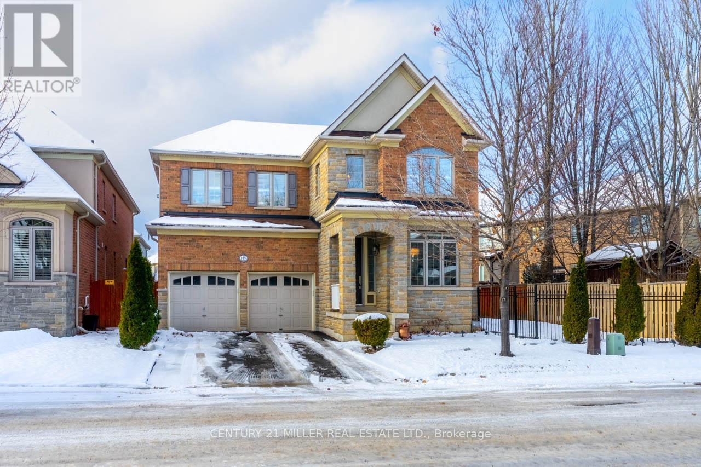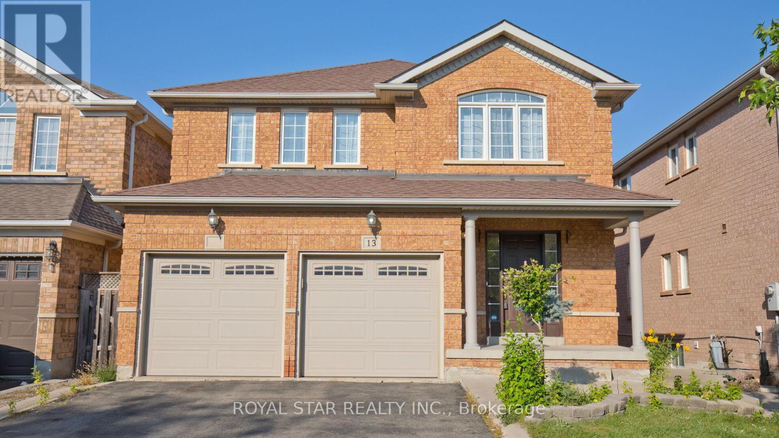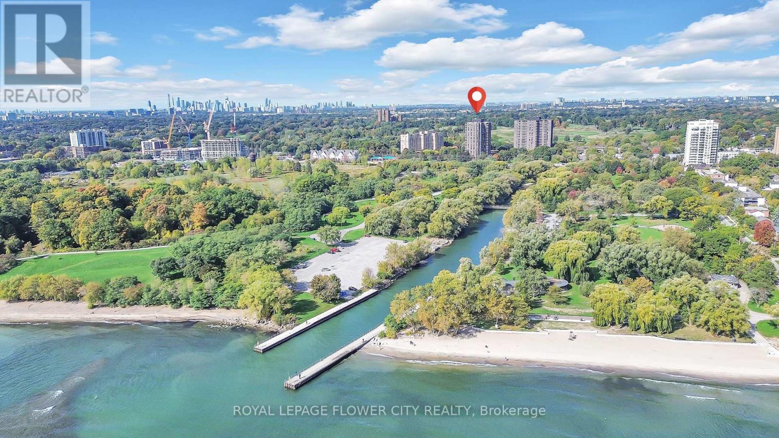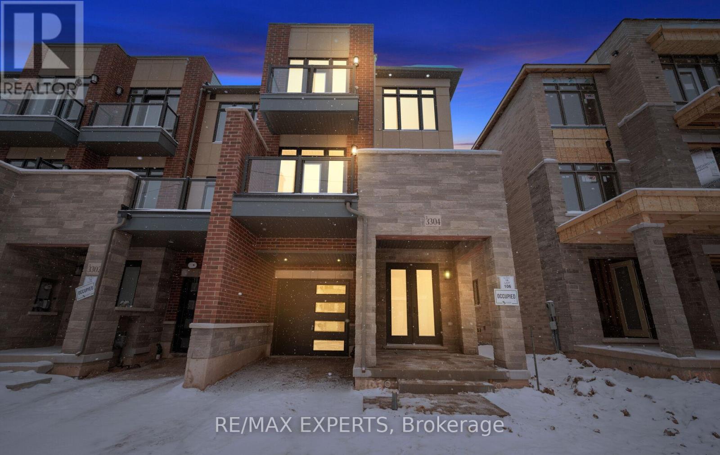365 Jumna Avenue
Mississauga, Ontario
Stunning Luxury Custom-Built Home Located In The Heart Of Mississauga On A Premium 60 x 132 Ft Lot. Features Approx. 6,000 Sq. Ft. Of Total Living Space With Exceptional Finishes Throughout. Main floor, 2nd floor And Basement With 10 Ft Ceilings, Open-Concept Layout, And Custom Designer Kitchen With High-End Jenn Air Appliances, Boasting Fabricated Porcelain Counters And Backsplash. Open-Concept Family Room With High Ceiling, Skylight On Stairs, And Its Own Gas Fireplace Creating A Year-Round Retreat. Upstairs, The Primary Suite Offers A Steam Shower, Heated Floors, And A Designer Custom Walk-In Closet. One Bedroom Features Its Own Walkout Balcony. Four Spacious Bedrooms Upstairs, Each With Ensuite Access. Finished Basement (Approx. 2,398 Sq. Ft.) With Separate Entrance, Theatre Room, Wet Bar, Gym Area, And Bedroom. Exterior Finished With Indiana Limestone And Stucco. Smart Home Equipped With Control4 Automation System (Rough-In With Speakers; System Available If Required).Double-Car Garage, Parking For 4 On Driveway, Can Be Extended Up To 27' Wide (Approved), Which Can Fit Up To 6 Cars. A Perfect Blend Of Modern Luxury, Functionality, And Craftsmanship. Located In A Prestigious, Family-Friendly Neighborhood, Minutes From Top Schools, Lakefront Parks, Dining, Boutique Shopping, Restaurants, And Minutes From Lake Ontario, Port Credit, And Major Highways (QEW/403/427). (id:60365)
2144 Shelley Road
Oakville, Ontario
Your private parkside sanctuary awaits. Fronting directly on to Rebecca Gardens, this residence feels like a permanent poolside vacation. Set on an impressive 75 x 150 ft lot, this fully turnkey 4-bedroom home offers over 2,100 sq ft of above-grade living space that perfectly blends style with functionality. The heart of the home is the spectacular kitchen, featuring soaring ceilings that flood the space with natural light and create an open, airy atmosphere. Step outside to discover your own personal retreat-a completely private backyard anchored by a sparkling saltwater pool, perfect for summer entertaining. The interior is immaculately finished, offering a move-in ready experience for the discerning buyer. Located just a leisurely 20-minute walk from the vibrant shops, restaurants, and marina of Downtown Bronte, you enjoy the best of both worlds: quiet, park-facing tranquility and lakeside village energy. This is where active family living meets poolside luxury. (id:60365)
213 - 2110 Cleaver Avenue
Burlington, Ontario
Welcome to #213-2110 Cleaver Avenue - an inviting stacked townhouse nestled in Burlington's sought-after Headon Forest community. This beautifully updated two-storey home blends modern comfort with timeless style, showcasing a stunning renovated kitchen with custom cabinetry, motion-sensor under-cabinet lighting, Caesarstone countertops with a sit-up breakfast bar, and stainless steel appliances. The dining area features a contemporary orb chandelier and a large front-facing window, while the spacious living room offers a cozy corner gas fireplace and sliding glass doors that open onto a private deck with serene wooded views. Upstairs, you'll find three bedrooms, each with luxury vinyl plank flooring and custom wall-to-wall built-in closets for maximum storage and organization. The primary bedroom includes a renovated 3-piece ensuite with a sleek glass shower, and the third bedroom opens to a charming Juliette balcony. Completing the upper level is a newly renovated 4-piece bathroom and a convenient laundry closet with a Maytag washer and dryer. With in-suite laundry, a private garage parking space with additional driveway parking, a storage locker, and a quiet, well-maintained complex surrounded by parks, trails, shopping, and top-rated schools, this home offers move-in ready comfort for first-time buyers and downsizers alike. (id:60365)
5355 Tenth Line W
Mississauga, Ontario
Stunning (4+2) Bedroom Semi-Detached Home with Finished Basement & Separate Entrance in Churchill Meadows.! Welcome to this beautifully maintained and generously sized (4+2) bedrooms , 4.5-bathrooms (2.5+2) semi-detached residence, offering approximately 1,906 sq. ft. above grade plus a professionally finished 750 sq. ft (approx.), basement. Built in 2014, this exceptional home is nestled in the highly sought-after Churchill Meadows community. The main level boasts 9-foot ceilings, elegant laminate flooring, and modern pot lights (Interior/Exterior), creating a bright and inviting atmosphere. The family-sized kitchen features granite countertops, stainless steel appliances, and ample cabinetry-perfect for both everyday living and entertaining. Added conveniences include a main-floor laundry (washer & dryer), a functional mudroom, and a cold room. Upstairs, you'll find four spacious bedrooms filled with natural light, ideal for growing families. The finished basement with separate entrance offers excellent income or in-law potential, featuring 2 bedrooms, 2 full bathrooms, a kitchen, and a comfortable living/lounge area, with potential rental income as per market. Additional highlights include: Double car covered garage, One additional parking for basement, Concrete backyard for low-maintenance, Ample roadside parking (up to 15 hours. ), Prime Location: Walking distance to schools and parks, close to public transit, and just minutes to Ridgeway Plaza, offering shopping, dining, and everyday conveniences. This exceptional home combines space, functionality, and income potential in one of Mississauga's most desirable neighborhoods-a must-see! (id:60365)
663 Macbeth Heights
Mississauga, Ontario
Move-in-ready, well-maintained semi-detached home with a spacious open-concept layout in the highly sought-after Meadowvale Village community, an ideal setting for a growing family. The home showcases a bright and generous open-concept design complemented by hardwood flooring throughout the main level and staircase. Its prime location offers exceptional convenience with proximity to Hwy 401/407/410, major grocery retailers, Heartland Town Centre, reputable schools, public transit, and nearby parks and playgrounds. Features a spacious 1-bedroom basement apartment with a separate entrance. Driveway offers single-lane, back-to-back parking, with an additional side parking option available for added convenience to basement occupants. (id:60365)
104 - 10 Lagerfeld Drive
Brampton, Ontario
Why Rent When You Can Own and Build Equity?Welcome to this stunning ground-floor corner condo offering the perfect blend of luxury, convenience, and smart homeownership. Stop paying rent and start investing in your future with this beautifully designed home. This bright and spacious unit features 2 bedrooms and 2 bathrooms across 833 sq. ft. of living space, plus an additional 103 sq. ft. private patio-ideal for relaxing or entertaining. Enjoy the rare benefit of two separate entrances: one from inside the building and another directly from the patio. Ideally located at the intersection of Bovaird Drive, Lagerfeld Drive, and Mount Pleasant GO Station, this condo offers an easy commute-just 40 minutes to Downtown Toronto by GO Train. Walk to the GO Station and avoid parking hassles while saving valuable commute time. Highlights Include: Prime Mount Pleasant Village location; easy access to public transit, Hwy 407 & Hwy 410; close to shopping, religious centers, and community hubs; and a beautiful children's park right outside the home. Interior Features: Abundant natural light, hardwood flooring, a modern kitchen with quartz countertops, a stylish backsplash, a central island, and ample storage. Two elegant bathrooms feature standing showers and a luxurious bathtub. High-end finishes throughout enhance the modern living experience. Additional Conveniences: One underground parking spot with EV capability, an underground locker, and a private patio with pleasant views.Perfect for first-time buyers, professionals, or downsizers seeking a modern lifestyle in one of Brampton West's most sought-after communities, steps from everything you need.OPEN HOUSE: Saturday, Dec 20 & Sunday, Dec 21 | 1:00-5:00 PM. Saturday, Dec 27 & Sunday, Dec 28 | 1:00-5:00 PM - You Are Cordially Invited!! (id:60365)
217 Pearson Avenue
Toronto, Ontario
Enjoy a leisurely stroll to the artisanal shops and dining of Roncesvalles Village, High Park's cherry blossoms, zoo and playgrounds, Sorauren Park farmers' market, and Toronto's historic waterfront at Sunnyside Beach. Perfectly positioned at 217 Pearson Ave, this home offers an exceptionally walkable location within the beloved High Park community. In 2019, renowned Rexford Designs completed a comprehensive back-to-the-studs restoration with a permitted addition, thoughtfully curating the elegant detached Edwardian residence. Updates include new electrical & plumbing, automation wiring, spray-foam insulation, new mechanical systems incl two furnaces, and new roof with long-term warranty. This luxurious property offers a rare 5+4 bedroom layout with 7 bathrooms, a two-car garage with EV charger plus 3rd parking spot, and a separate entrance with gated yard to lower-level guest apartments. Future laneway suite potential adds long-term flexibility. Preserved European red brick and a covered porch anchor the home's original charm, while bespoke spaces with abundant built-in equipment, wardrobe solutions & cabinetry systems support modern family living. Subtle colour palettes and natural materials- engineered hardwood floors, high-performance stone, and porcelain slabs creating a refined yet inviting aesthetic throughout. Spa-inspired primary ensuite features heated floors and a striking book-matched wall detail. Smart appliances ease everyday cuisine experience at fingerprint, while enlarged windows, south-facing garden openings, glass railings, and an flexible office or homework nook maximize natural light and indoor-outdoor flow. Entertainment living is equally compelling with landscaped stone recreation areas, a wooden gazebo, and a spectacular rooftop terrace offering both city and water views. Close to St. Joseph's Hospital, excellent schools, and luxuriant green space, this home is a sophisticated choice for families across generations - A True Urban Sanctuary! (id:60365)
301 - 31 Tyndall Avenue
Toronto, Ontario
Condo Quality Renovated 3rd Floor 2 Bedroom Apartment in Gorgeous Triplex +1(Basement), "Edwardian House" Located At Desirable South Parkdale Area, South Of King And West Of Dufferin, 10 Mins To Downtown Core, Good Commute To Hwy/Gardiner Express, Steps Away From TTC, The Ex, Liberty Village, Waterfront, All Amenities. Furnished. Occupancy Immediate. (id:60365)
149 Forbes Terrace
Milton, Ontario
Step into this executive Heathwood home in Milton's sought-after Scott neighbourhood, offering over 3,200 square feet of thoughtful design, timeless finishes, and family-friendly space. The main floor welcomes you with a sunken foyer, nine-foot ceilings, rich oak flooring, coffered and crown-detailed formal rooms, a private office, and a warm family room centred around a gas fireplace. The kitchen is the heart of the home, featuring granite counters, an island with a breakfast bar, a stone backsplash, built-in pantries, and premium Dacor appliances. Upstairs, four spacious bedrooms each enjoy direct access to a bathroom, including a generous primary retreat with a tray ceiling, gas fireplace, custom walk-in closet, and a relaxing ensuite with two vanities, a jetted tub, and a glass shower. The finished basement expands your living space with a rec room, built-in media wall, bar-height seating, a full bathroom, and plenty of storage, with potential for a future side entrance thanks to the wide side yard. Outside, enjoy a portico entry, stone walkway, a private backyard with a stone patio, and a double-wide driveway with no sidewalk. Located on a quiet street at the base of the escarpment, close to trails, top-rated schools, downtown Milton, and with quick access to the upcoming Tremaine/401 interchange, this is an opportunity to move into a prestigious neighbourhood designed for family living and everyday comfort. (id:60365)
13 Waterdale Road
Brampton, Ontario
** LEGAL 2-BEDROOM WALKOUT BASEMENT APARTMENT ** As Second Dwelling Unit Comes With This Bright, Upgraded, Fully Renovated, And Freshly Painted 4-Bedroom, 4-Bathroom Detached Home With A Double Car Garage, Located In A Central Sought-After, Family-Friendly Neighborhood. Approximately $175K Has Been Spent On Renovations And The Legal Basement Conversion.*** THE MAIN HOME INCLUDES*** Brand New A/C And Cooking Range, Upgraded Kitchen With Granite Countertops. All Bathrooms Updated With New Quartz-Counter Vanities And Toilets. New Engineered Hardwood On The Main Level, Laminate Flooring On The Second Level And Basement, A Completely Carpet-Free Home. Just Installed Double Curtains With Sheers And Curtain Rods. Recently Installed Washer-Dryer, Microwave, Dishwasher, And Steel Garage Doors. Newly Installed Stylish Chandelier And Lights. Freshly Painted Deck. ***LEGAL BASEMENT APARTMENT HIGHLIGHTS*** Fully Separate Above Grade Entrance And Above Grade Windows. A Full Fledged Apartment Great For Families. Includes Its Own Washer-Dryer, Fridge, Microwave, And Stove. Was Previously Leased For $2,200/Month Great For Generating Rental Income, In-Law Suite, Or Extended Family Living. Helps With Mortgage Qualification (Check With Your Bank Or Mortgage Broker Regarding Income Qualification Benefits). ***OTHER FEATURES*** 200 Amp Electric Panel. No Sidewalk, 4 Parking Spaces On Driveway, 2 Parking In The Garage. Next To Fletcher's Meadow Plaza. 5-Minute Drive To Mount Pleasant GO Station And Cassie Campbell Community Center. Close To Schools, Restaurants, Plazas, Highways, And Public Transit. This Home Is Perfect For First-Time Home Buyers Seeking A Perfect Upgraded Home For Personal Use And Income From A Legal Basement (*** May Cover Up to Fifty Percent Of The Monthly Mortgage *** ). Great For Investors Too Looking For Dual Income And Positive Cash Flow. This Modern, Income-Generating Home Is Elegant And Move-In Ready, A Must See!!! (id:60365)
602 - 1515 Lakeshore Road S
Mississauga, Ontario
Location Location Location ! Imagine waking up to the tranquility of Lake Ontario and knowing your commute is just an8-minute walk to the GO Train & Long Branch TTC station. Welcome to 1515 Lakeshore Rd E where a condominium offers the rare space of a house and the ease of an all-inclusive, worry-free lifestyle! The Unit: Pristine, Spacious & Move-In Ready Step into a beautifully bright, massive3-Bedroom 2 bath suite that defies typical condo living. The entire unit has been FRESHLYPAINTED in modern, neutral tones, creating a Pristine, Move-In Ready canvas for your life. The generous, sun-filled layout provides three large bedrooms and two full baths, perfect multi-generational families or professionals needing dedicated office space. Enjoy your morning coffee on the large, covered balcony a seamless extension of your living space. Note: Photos are virtually staged to showcase the property's incredible potential & spacious layout .This unit is truly a blank slate for your design vision! The Proximity: Live the Lakeview Life. This prime location sits directly on the Mississauga/Etobicoke border, granting you the best of both worlds: Commuter's Dream: A quick walk to the Long Branch GO Station, whisking you downtown in minutes. Immediate access to major highways (QEW/427).Outdoor Haven: Your backyard is the waterfront! Walk to Marie Curtis Park, scenic bike paths along the lake, and the prestigious Lakeview Golf Course. Say goodbye to extras Don't miss this opportunity to buy a home-sized condo in pristine condition! Maintenance includes heat, hydro, water, A/C, landscaping, snow removal, Bell TV and internet .2 parking spots b1 level one deeded and the other exclusive use.Steps to Lake, Marie Curtis Park, Farmers market & bike trails, close to the hustle and bustle of Port Credit. (id:60365)
3304 Azam Way W
Oakville, Ontario
Welcome To this Brand New Stunning Three Story End-Unit Free Hold Townhouse Offering A Perfect Blend Of Functionality, Elegance, And Space. This Luxury Property Has Been Meticulously Upgraded With Premium Finishes. This Home Features 3Spacious Bedrooms , 2 Full And 1 Half Bathrooms on Three Levels Of Finished Designed Living Space Plus A Basement. Combined Modern Sophistication With Everyday Practicality. Ground Floor Features a Flexible Room That Can Serve as a Home Office, Family Area, Along With Direct interior Access From The Garage. Features Upgraded Chefs Center Island Kitchen With Pot lights, Quartz Countertops and Ceiling-Height Cabinetry. Open Concept Family Room With 10 Feet Ceilings And Pot lights that Walks-out to Spacious Terrace That Brings in Lot of Natural Light. The Third Floor Continues the Airy Feel With 9 Foot Ceilings Also Offers 3 Generously Sized Bedrooms Including A Lavish Primary Bedroom Complete With A Private Walk-out Balcony And A Spa-Inspired Ensuite Bathroom Featuring A Glass Shower. Prime Location Just Minutes From Fine Dining, The River Oaks Community Centre, Shopping, And Major Highways (403 & QEW) This Luxury Home Offers The Perfect Blend Of Comfort, Elegance And Contemporary Style In One Of Oakville's Most Desirable Neighbourhoods (id:60365)

