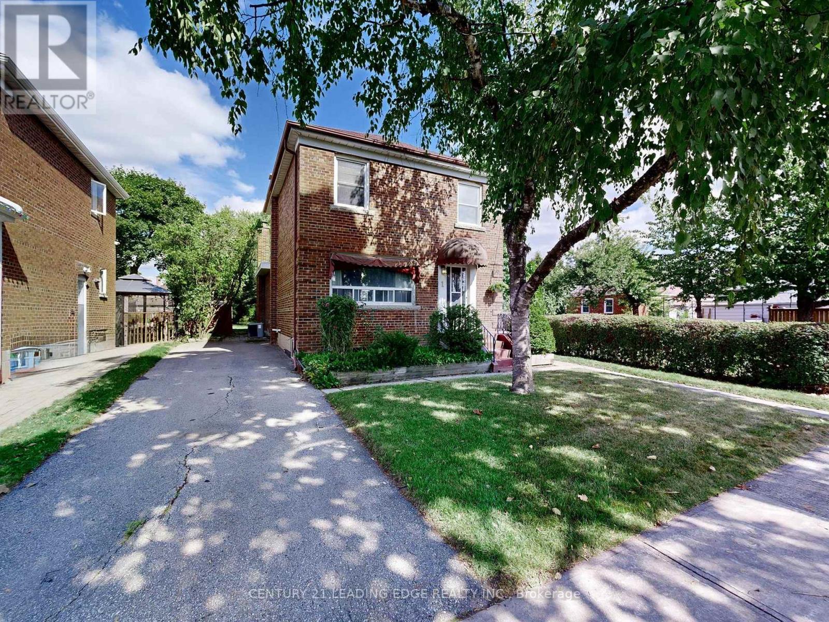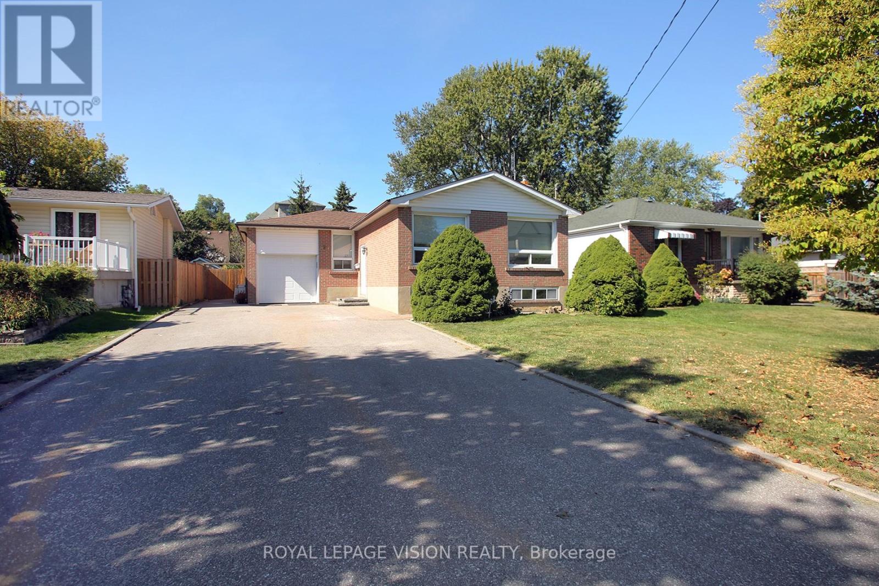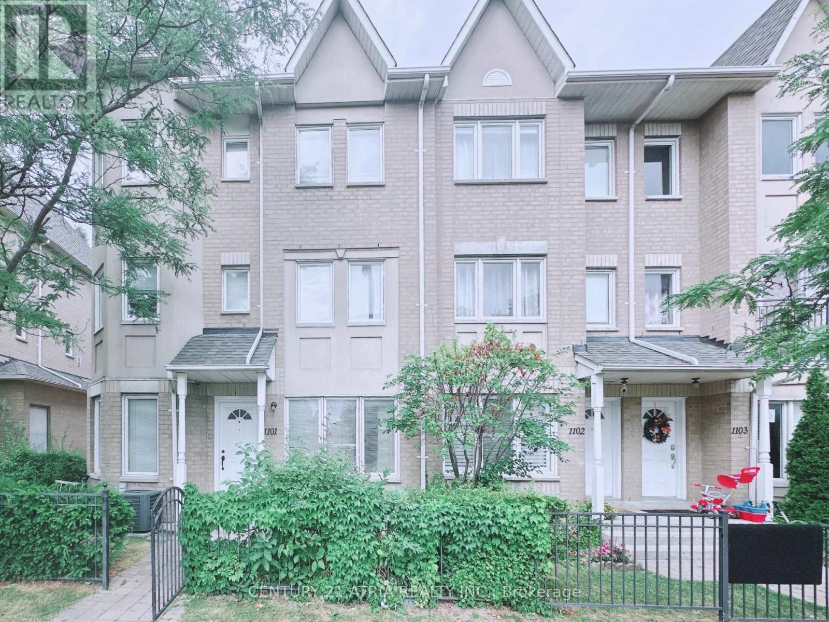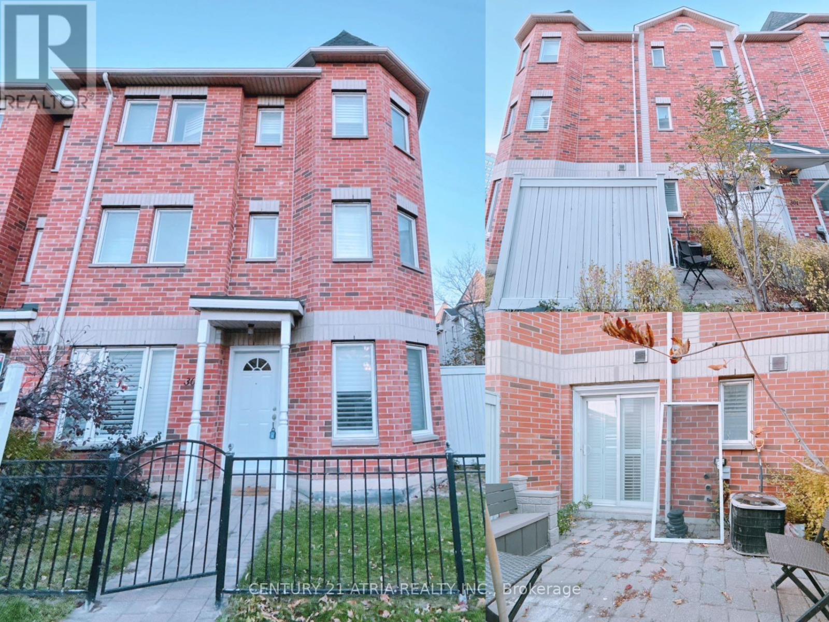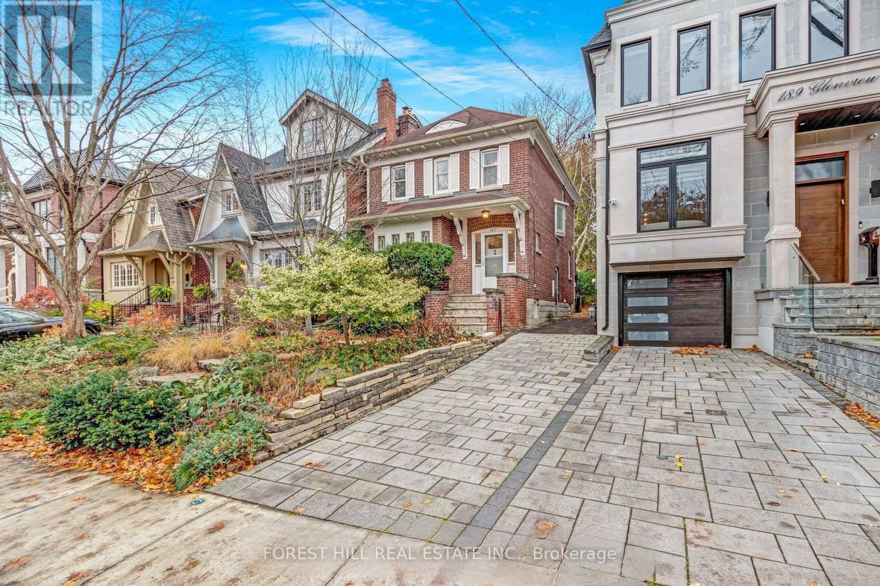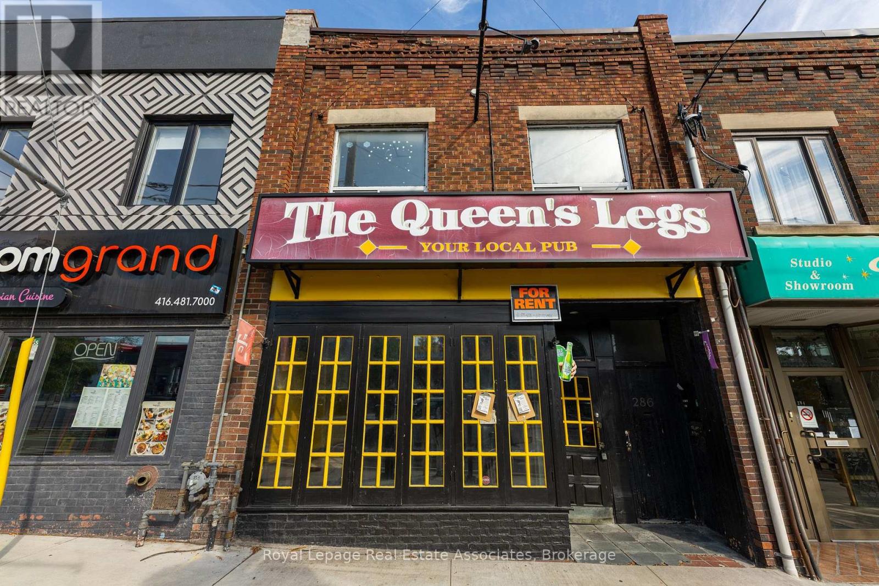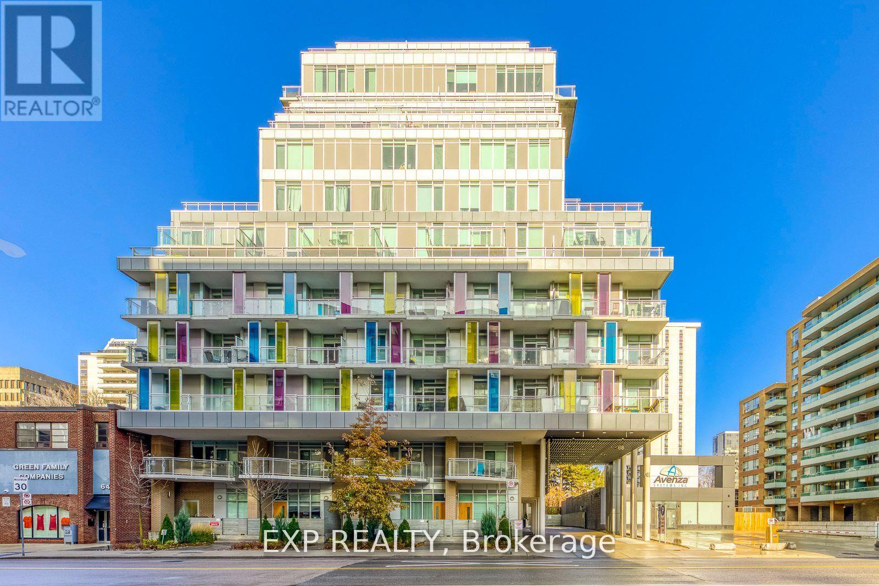314 - 3220 Sheppard Avenue E
Toronto, Ontario
Stunning 1 Bedroom + Den condo with 677 sq ft of bright, open living space in a modern 3-year-new building! Featuring a desirable south exposure and large windows, this unit is filled with natural sunlight throughout the day. Upgraded with 2 full bathrooms for added convenience and guests, plus a den with a closet and door that functions perfectly as a bedroom or home office. Freshly painted, professionally cleaned, and move-in ready, this home offers both comfort and functionality. Ideally located with TTC at your doorstep, just minutes to Don Mills Station and Fairview Mall, and a short 3-minute drive to Hwy 401 or 5 minutes to Hwy 404/DVP. Commuting doesn't get any easier than this! One parking space and one locker included. (id:60365)
1 Faulkland Road
Toronto, Ontario
Located in the heart of Clairlea-Birchmount community. This charming 2 storey solid brick home features a bright layout with a spacious main floor family room addition that opens to deep serene backyard rich in nature, upgraded furnace, electrical panel and roof, with hardwood floors throughout and a separate side entrance to basement. This sun filled home boasts pride of ownership and is ready for your personal touches a great opportunity for families and investors alike! Fantastic family neighbourhood is situated on a quiet street, within the sought-after Clairlea and SATEC @ WA Porter school districts, this home is close to Clairlea Park, Places of Worship, Eglinton Square, Schools, Crosstown Eglinton LRT, Ttc, Go & More! (id:60365)
4 Birchlawn Avenue
Toronto, Ontario
BLUFFERS PARADISE!! Luxury Custom 4+2 Bedrooms 7 Bathrooms,8 CAR PARKING in Prestigious Birchcliffe. Approx 4650 Sqft of Luxury Living Space. Extra Large Formal Living Area with a Floor to Ceiling Gigantic Window with beautiful dark Hardwood and a Open Concept Dining Area. Chef Inspired Extra Large Kitchen with Matching Countertop and Custom Backsplash. Wolfe Range, Separate Fridge Freezer Towers and Fulgor Microwave-Oven. Cozy Family Room with beautiful Gas Fireplace covered with Floor to Ceiling Quartz Surround and Custom Cabinets with a elegant touch of Glass Shelving. Centrally Connected Speakers, Plus Windows have Smart Zebra Blinds Controlled by Alexa on Main floor. Beautiful Staircase with Elegant Glass Railing and Skylight. Primary suite captivates with a Spa-like Ensuite, spacious walk-in closet and walkout balcony. 4 Bedrooms with Ensuite and 3 with Walkout Balcony upstairs. Entertainers Delight Basement includes Rec Area with a Kitchen, Wet bar, 2 Bedrooms and 2 Full Bathrooms. Great outdoor Area for Entertainment.2 Sets of Furnace and AC, Security Cameras, Side Entrance with Smart Lock. Speakers on all Floors. Glass Railings throughout, Water Softner, Owned Water Heater Backyard Dining Area with Gas line for BBQ. Irrigation System for the Lawn. Too many features to list, seeing is believing!!! Enjoy the Virtual Tour (id:60365)
Upper - 696 Victory Drive
Pickering, Ontario
Welcome to this bright and spacious upper-level home located in the highly desirable West Shore community of Pickering, close to Frenchmans Bay & Lake Ontario. Nestled on a large, deep lot,this rental offers a comfortable and functional layout perfect for families or professionals.The main floor features hardwood floors throughout the open-concept living and dining area ideal for both relaxing and entertaining. The well-maintained kitchen offers plenty of cabinet space and natural light. Upstairs, you'll find three generously sized bedrooms with ample closet space, offering flexibility for family living, a home office, or guest rooms.Enjoy access to a large backyard and the convenience of private laundry. Located just minutes from the lake, waterfront trails, parks, top-rated schools, shopping, and major commuter routes, this home offers an unbeatable lifestyle in one of Pickerings most sought-after neighbourhoods. (id:60365)
3136 Willowridge Path
Pickering, Ontario
Opportunity is knocking! 3 year old Mattamy home [Valley View Model] - This Stunning detached4-bedroom, 4-bathroom home offers the perfect blend of space, comfort, and versatility for every stage of life I Over 2700 sq ft I Separate Living and Family room I Additional family room on 2nd level, ready to transform into a Work/Study or Library area I Spacious layout is designed with both entertaining and quality family time in mind I The unfinished basement is a blank canvas ready to be transformed into a playroom, home office, entertainment nook or future in-law suite - whatever fits your family's needs as they grow I Upgrades: Waterfall Quartz counters in Kitchen I Upgraded Kitchen Cabinets I Upgraded Hardwood flooring through-out the home I 9 Ft Ceilings on Main and Second Level I All Upgraded Bathrooms with Quartz Countertops I Oak Staircase with Wrought Iron pickets I Basement with Full size windows I Option to add Separate entrance on Main floor I Close to Walking trails, parks, bike trails, Highway 401/407 and more I This is more than just a house-it's a forever home that adapts to your family's needs I Don't miss your chance to make this exceptional modern contemporary styled property yours! (id:60365)
1790 Edenwood Drive
Oshawa, Ontario
Smart Buy! An excellent investment with sellers open to renting back, giving you built-in income from day one. Don't miss this rare opportunity to own a beautifully updated raised bungalow in one of North Oshawa's most desirable neighbourhoods! Bursting with potential, this 3+2 bedroom, 3 full bathroom gem is perfect for multi-generational families, savvy investors, or anyone seeking space, flexibility & long-term value. With two full kitchens & a separate living area, this home invites you to dream big-create a private suite for in-laws or give teens their own wing. From the moment you arrive, you'll be struck by the charming interlock walkway, lush landscaping, custom double doors (just 2 years new) & glowing architectural lighting that adds warmth & curb appeal. Step inside to a carpet-free interior where natural light flows through an open layout. The heart of the home is the wraparound eat-in kitchen-where granite counters, stainless steel appliances, a gas stove, & under-cabinet lighting set the stage for meals, memories & conversation. Step out onto the private deck, ideal for entertaining or enjoying quiet mornings with coffee & birdsong. The laundry room features an oversized Whirlpool washer & dryer-perfect for cozy blankets & weekend chores. The fully finished lower level with above grade windows, features a luxurious rec room with French doors (currently used as a bedroom), a full eat-in kitchen, two more bedrooms, a full bathroom & a generous utility room with potential for even more finished living space. Outside your door, you're minutes from Hwy 407, Durham College, Ontario Tech University & vibrant shopping & dining options. Enjoy the peace of nearby parks & conservation areas like Edenwood & Cedar Valley, or unwind at Kedron Dells Golf Club. Families will love the close proximity to schools & easy public transit. . Furnace & A/C(2018) Please note there has been smoking in the home. (id:60365)
1101 - 29 Rosebank Drive
Toronto, Ontario
Very Walkable Just 1013 Minutes on Foot to Centennial College! Only a 1-minute walk to the TTC bus stop just 2 stops to campus. This location is an excellent choice for college students seeking convenience and accessibility. Located near Highway 401, the public library, Food Basics, and a Chinese supermarket. Surrounded by a variety of restaurants, with a park and basketball court just steps away. Only 7 minutes by car to Scarborough Town Centre for shopping, dining, and more! no parking space (id:60365)
302 - 19 Rosebank Drive
Toronto, Ontario
This VERY WALKABLE location is just 1013 minutes on foot to Centennial College, or only a 1-minute walk to the TTC stop with just two quick bus stops to campus, making it an EXCELLENT choice for college students. Conveniently located near Highway 401, the public library, Food Basics, and a Chinese supermarket, the area also offers a wide variety of restaurants to enjoy. Residents are just steps from Park Centre Shopping Mall and nearby parks, combining accessibility with vibrant community living. Private Bathroom and Basement Kitchen for exclusive use. no parking space (id:60365)
187 Glenview Avenue
Toronto, Ontario
Welcome to refined family living in the heart of Lawrence Park South. This meticulously maintained two-storey residence commands attention from the moment you arrive, with its stately brick facade, charming period details, and beautifully landscaped front yard that hints at the quality within.Step through the elegant entryway into a luminous, open-concept interior where classic character meets modern upgrades. The expansive living area, adorned with original leaded glass windows, intricate wainscoting, and custom built-ins, effortlessly flows into a sun-drenched family room featuring soaring ceilings and a cozy wood-burning fireplace. Natural light streams in through generously sized windows, accentuating the gleaming hardwood floors and refined finishes throughout.The gourmet kitchen, ideal for both everyday meals and entertaining, opens onto a sophisticated dining area that overlooks a private, deck-accessible backyard. Here, the deep south-facing lotspanning an impressive 170 feetoffers ample space for alfresco gatherings, creative landscaping, or even future enhancements.Additional highlights include a versatile bonus loft on the third floora secret hideaway perfect for a playroom, home office, or guest suite. Every corner of this home exudes thoughtful design and impeccable upkeep.Situated on a quiet, low-traffic street amid a mix of beautifully renovated period homes and contemporary builds, this property is just a short stroll from top-rated schools, boutique shops, and fine dining establishments. Whether you're looking for a forever home or a smart investment with strong rental appeal, this exceptional residence presents endless possibilities.Experience the blend of historic charm, modern comfort, and an enviable lifestyle in one of Torontos most prestigious neighbourhoodswelcome home to Lawrence Park South. (id:60365)
286 Eglinton Avenue W
Toronto, Ontario
Turn-key restaurant opportunity at Avenue & Eglinton, one of Toronto's most high-demand intersections, offering approx. 3,300 sq. ft. of fully equipped space (main floor approx. 2,100 sq. ft. plus basement approx. 1,200 sq. ft.) with a 15 ft commercial kitchen hood, walk-in cooler, and transferable liquor licence upon approval. Stunning floor-to-ceiling Juliet doors open fully to flood the dining room with natural light and connect the vibrant street energy with the comfort of the space, creating the perfect setting for fresh air, cocktails, and lively gatherings. Additional features include laneway access at the back for inventory deliveries/drop-off and convenient permit parking across the street. Ideally suited for a restaurant, café, catering business, or food service concept, with the upcoming Eglinton & Avenue subway station set to drive even greater density and foot traffic in this affluent and growing neighbourhood. (id:60365)
3908 - 395 Bloor Street E
Toronto, Ontario
Luxurious The Rosedale On Bloor! Functional Studio Unit, Unobstructed View, Modern Cabinetry And Kitchen, Ensuite Laundry, Laminate Flooring, Large Window. Breathtaking Views Of Toronto And Rosedale Valley. Ensuite Laundry And Hi-Speed Internet (Included) Wrapped Up In Functional Layouts For Everyday Life. Combine That With A Dedicated Concierge Desk, Being On The Bloor Line, Just Across From Rosedale And All The Amenities Of Yonge/Bloor. Minutes Walk From Yorkville, Young/Bloor, And U of T. The First 10 Floors are Hilton Hotel. Amazing Amenities Indoor Pool. 6 Minutes Drive To Ryerson. The Subway Sherbourne Station Is Right At The Building! Supper Convenience! (id:60365)
610 - 68 Merton Street
Toronto, Ontario
Fabulous Meticulously Maintained 1 Bedroom Plus Den In A Boutique Condominium In Most Sought After Midtown Toronto Location. Easy Access To The Downtown Or Uptown Thru Davisville Subway Station. Stroll, Jog Or Bike On The Beltline Trail. Walk To Park, Shops, Cafes & Restaurants. Engineered Wood In Living/Dining/Kitchen/Den. Stunning Kitchen With Granite Counters, Backsplash, S/S Appliances. Bright Large Master Bedroom With Large Closet, And Large Windows. Some Photos Virtually Staged. (id:60365)


