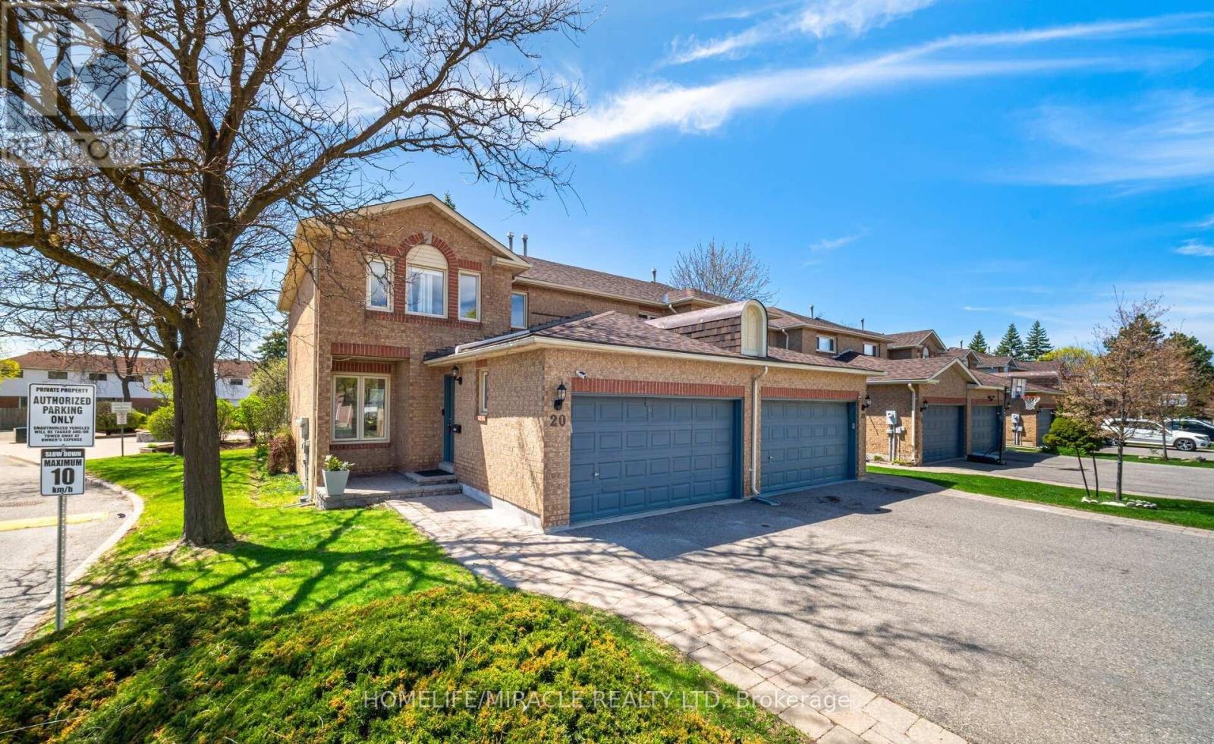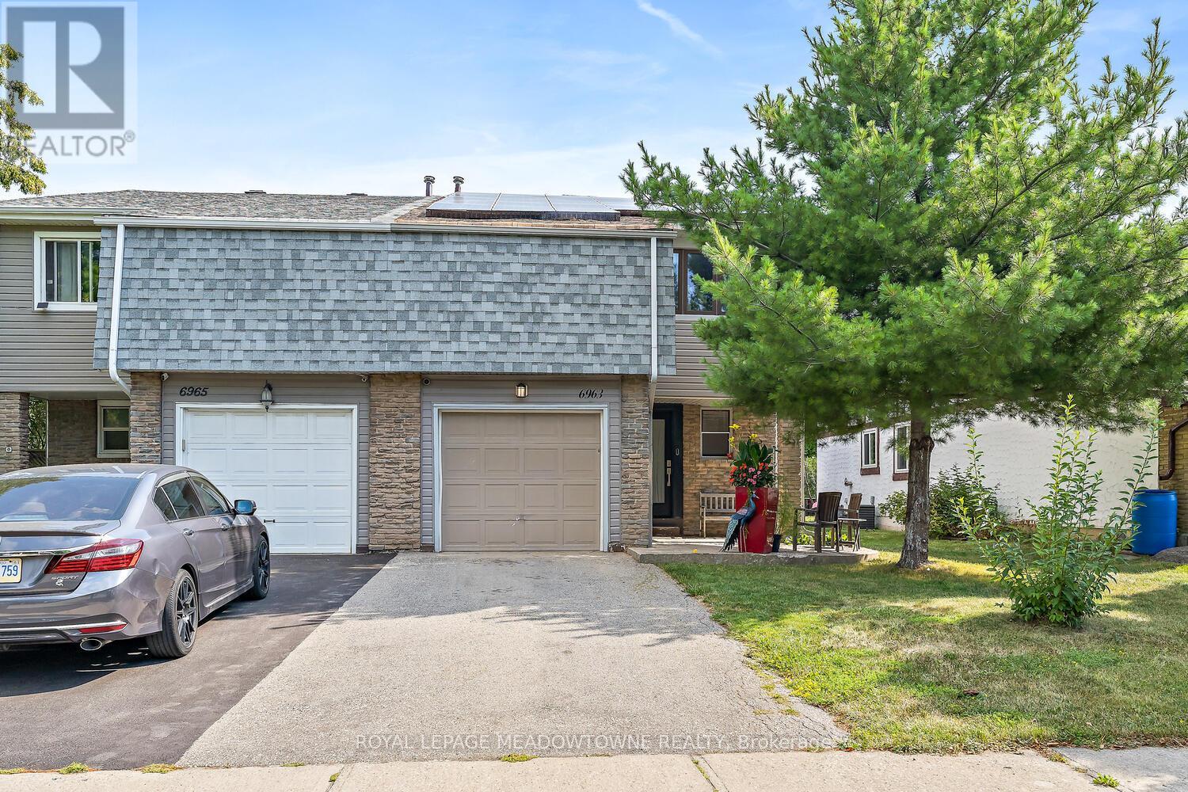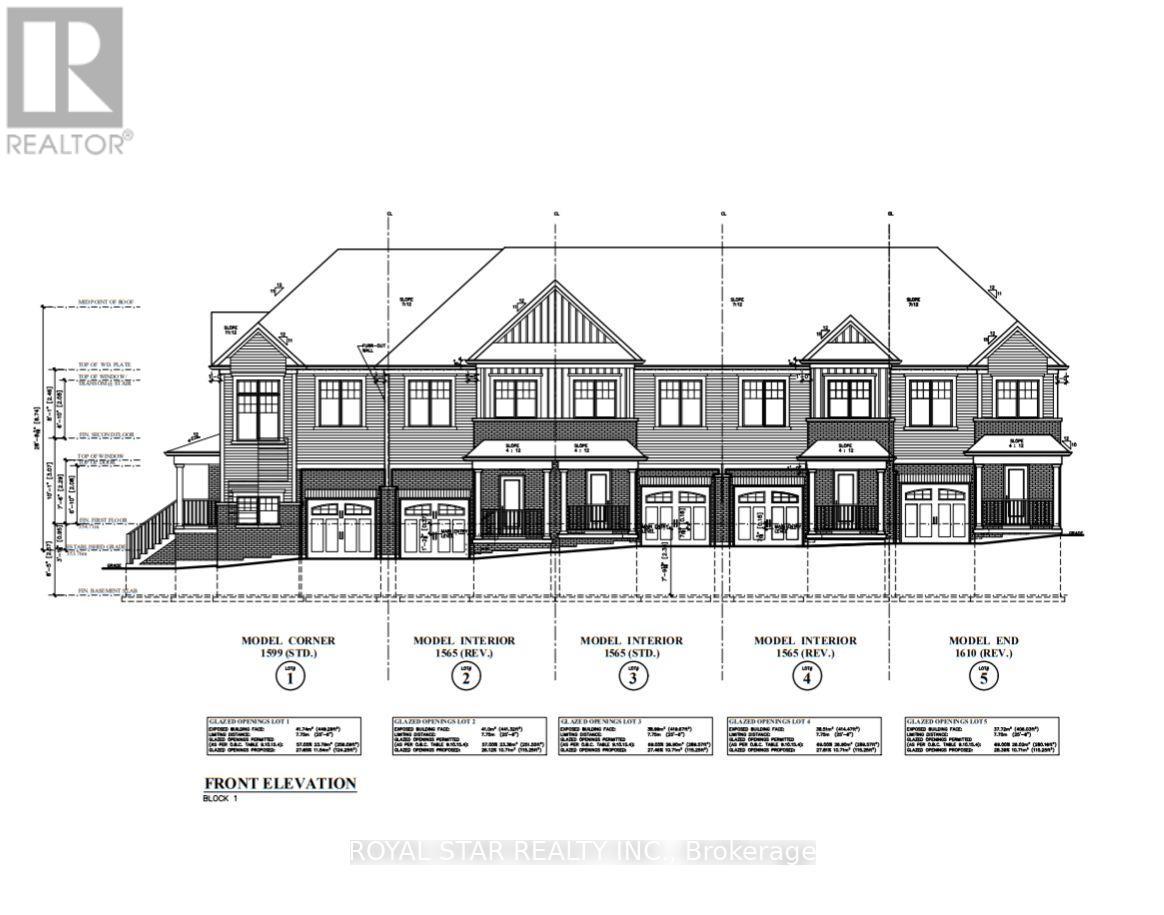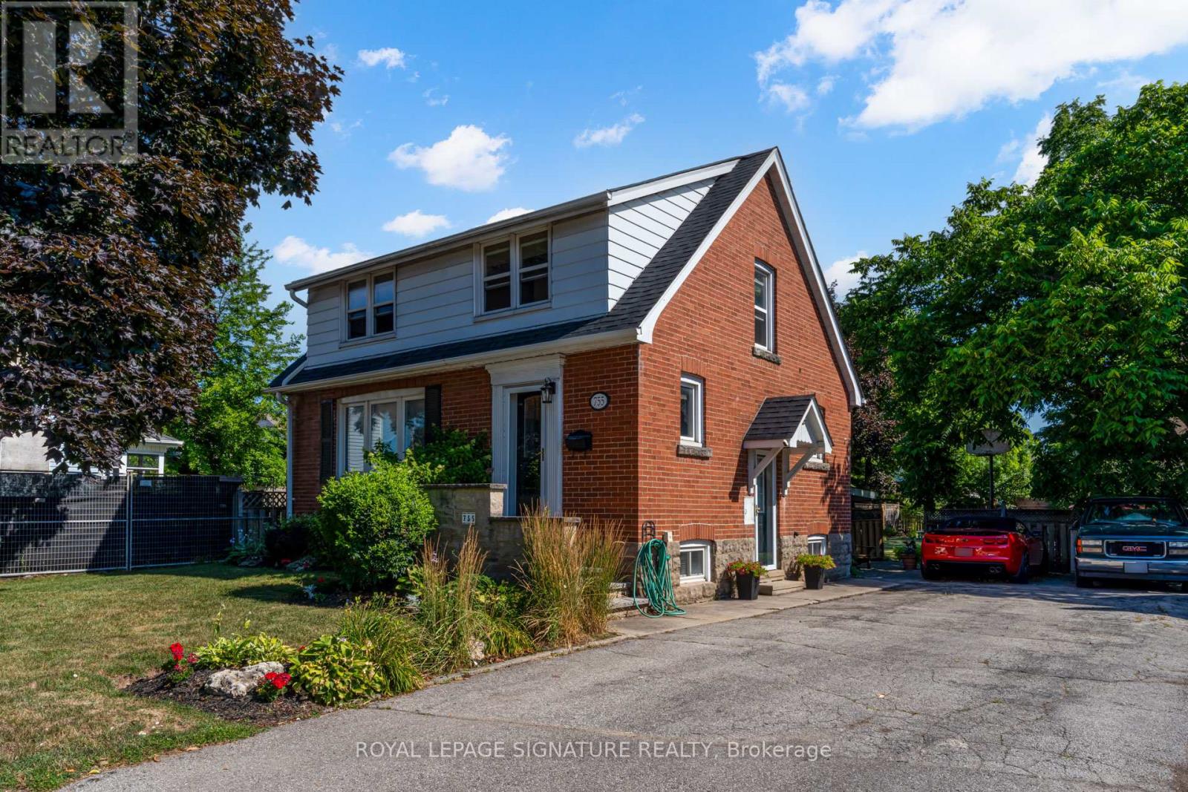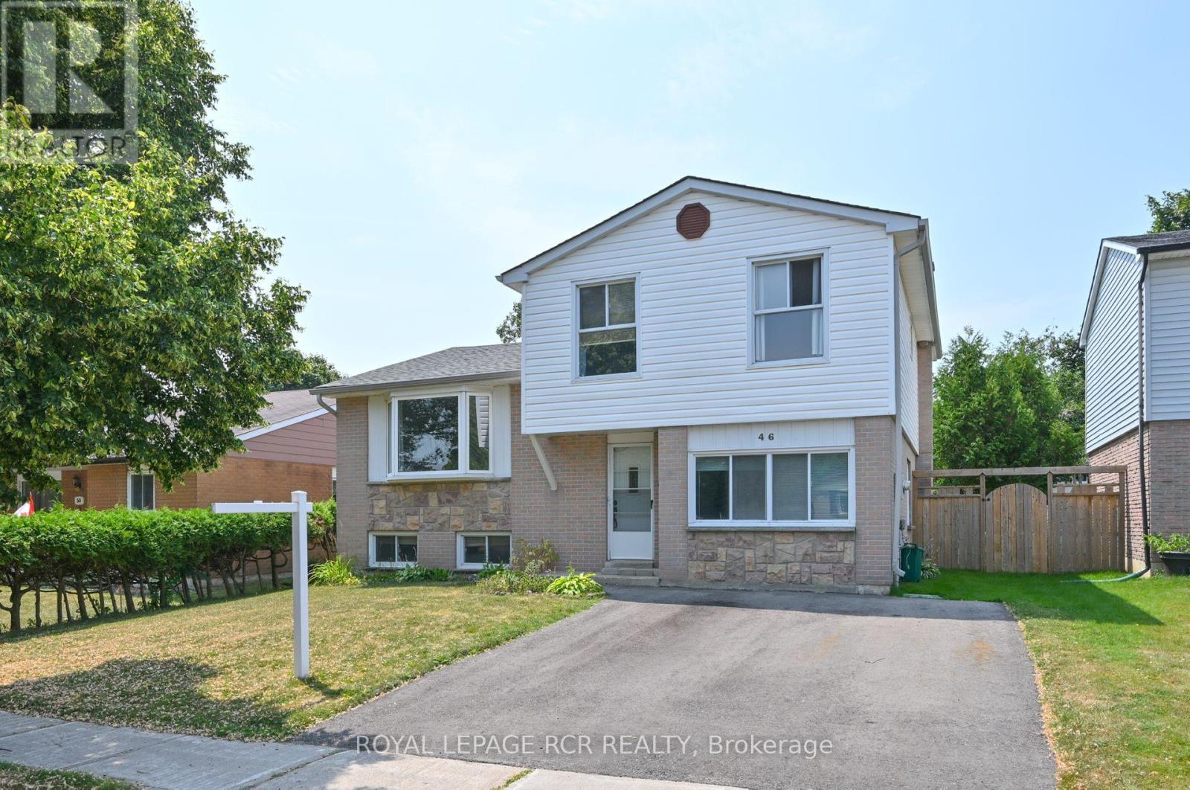20 Wayne Nicol Drive
Brampton, Ontario
Spacious 3-Bedroom End Unit Townhouse Feels Like a Semi! This bright and spacious 3 bedroom, 2.5 bathroom end-unit townhouse offers approximately 1,603 sq. ft. of thoughtfully designed living space. With the feel of a semi-detached home, it features a separate living and family room, ideal for both relaxing and entertaining. Upstairs, you'll find 3 large bedrooms, including a primary suite with a walk-in closet and a full ensuite bathroom. The other 2 bedrooms are generously sized with lot of natural light. The kitchen includes a cozy breakfast area. There is a fully fenced backyard perfect for young children, quiet mornings, or enjoying the outdoors with added privacy thanks to no rear neighbors. The finished basement adds valuable living space with a flexible layout, ample storage, and a rough-in for a future bathroom. Freshly painted in neutral tones, the entire home feels clean, modern, and move-in ready. Additional highlights include: Extra-wide garage for added convenience and storage. Steps from visitor parking. Located in a quiet, family-friendly neighborhood. This home is close to everything you need: grocery stores, top-rated schools, public transit, major banks, and places of worship making daily life easy and accessible. Whether you're a first-time buyer or looking to upsize, this well-maintained home offers a rare opportunity to live in a connected, welcoming community. Move-in ready and waiting for you! (id:60365)
836 Greycedar Crescent
Mississauga, Ontario
Welcome to 836 Greycedar Crescent, a charming family home nestled in the heart of Mississauga's sought-after Rathwood community. Surrounded by tree-lined streets and quiet crescents, this mature neighbourhood offers a true sense of community while placing you just minutes from top-rated schools, beautiful parks, shopping, and transit. The home itself features 4 spacious bedrooms along with a fully finished basement offering a separate suite and private entrance perfect for extended family or as an income opportunity. Sitting on a generous lot, the backyard is a highlight, complete with a deck that's ideal for summer barbecues, entertaining, or simply unwinding. Inside, the expansive kitchen serves as the heart of the home, designed for both everyday living and family gatherings. With its combination of space, versatility, and location, this property delivers comfort and opportunity in one of Mississauga's most desirable neighbourhoods. (id:60365)
6963 Pamplona Mews
Mississauga, Ontario
Rare Meadowvale Gem on Quiet Cul-De-Sac! Spacious 3-bedroom, 1.5-bath semi-detached home offering 1,754 sqft of bright, open-concept living space on a sought-after, family-friendly cul-de-sac. Features include high ceilings, laminate flooring, and a charming brick fireplace. Walk out to a private, fully fenced, backyard oasis - complete with an inground pool that features a built-in hot tub. The primary bedroom boasts an updated 4-piece semi-ensuite and a hidden bookshelf door leading to a secret room - perfect as a home office or quiet reading retreat. Positioned on a generous 132ft deep lot, this property offers space and privacy. Features an attached garage, along with a 20ft x 25ft unfinished basement - a blank canvas for your vision. Steps to schools, parks, shopping, transit, and highways. Eco-Friendly Bonus: This home features roof-mounted solar panels, providing a green energy upgrade with no cost to assume. At the end of the lease term, the panels become the homeowner's property, offering the opportunity for potential long-term utility savings or credits. Ages: Flooring - 2009, AC - 2010, Windows - 2010, Roof - 2017, Driveway - 2018, Doors (Front and Patio) - 2024, Swimming Pool and Equipment - Installed 2010, New filter 2023, New heater 2024, New pump 2025, Furnace - 2025, Electrical - Converted to copper 2009, New panel 2025, 100 amp Renovations/Upgrades: 2009 - New kitchen, floors, paint, baseboards, doors & windows, electrical and light fixtures, 2010 - Pool / South fence, 2020 - East and part of South fence, 2024 - Master bedroom, built-in closets, bookcase room, both bathrooms, all new LED pot-lights, new front door and back patio door (internal blinds), all new paint. (id:60365)
2408 - 3 Michael Power Place
Toronto, Ontario
Newly renovated, stylish 2-bedroom, 2-bathroom apartment for sale close to future Etobicoke City Center. Located in a modern building with 24-hour concierge services, parking garage, an indoor pool and gym, this unit offers convenient access to nearby parks, schools, and public transit. Enjoy beautiful city views from the balcony, in-suite laundry, stunning laminate floors and a sleek kitchen with new stainless steel appliances. Brand new, top of the line, washer and dryer. Experience modern living with bright, spacious interiors and desirable building amenities. Walking distance to Islington Subway Station and easy access to Gardiner Expressway and HWY 427. (id:60365)
20 Ransom Street
Halton Hills, Ontario
Attention Builders & Investors! Prime opportunity in the heart of Acton to construct 9 two storey condominium townhomes 5 in Block A and 4 in Block B connected by a common road extending through the property. The building permit application has already been submitted and is now in the final stages of approval, meaning construction can commence shortly. Located in a highly desirable area, this site is within walking distance to schools, parks, shopping, and GO Transit, offering strong appeal to a variety of buyers. Actons perfect balance of small-town charm and urban convenience ensures strong market demand, making this a rare turnkey project for builders and investors alike. (id:60365)
81 Roadmaster Lane
Brampton, Ontario
Top 5 Reasons Why You Will Love This Home; 1) Gorgeous Semi-Detached Home With Stunning Curb Appeal Complimented By An Oversized Extended Driveway Perfect For Families With Multiple Vehicles! 2) The Most Ideal Open Concept Floor Plan On The Main Floor With Ample Natural Light. Combined Living Room & Dining Room Perfect For Large Gatherings 3) Beautiful Kitchen With Newer Appliances Overlooking Dedicated Breakfast Space. 4) The Second Floor Features A Beautiful Bonus Room On One Side Perfect To Turn Into A Fourth Bedroom OR Entertaining Space For The Entire Family. On The Other Side You Will Find Greatly Sized Three Bedrooms. The Primary Bedroom Suite Is One Of The Highlights Of This Home Showcasing His/Her Closets & An Ensuite Bathroom. 5) BONUS Professionally Finished WALKOUT BASEMENT With Bedroom, Bathroom, Kitchen & Beautiful Walkout To Yard. (id:60365)
755 Maple Avenue
Burlington, Ontario
Welcome to this charming 1.5 storey detached home that sits on an expansive 54.95 x 164.09 ft lot and offers a rare combination of space, character, and location. Featuring 3 bedrooms, 2bathrooms, and a finished basement with a family room, laundry area, and a flexible space currently used as a home office, the home is designed for comfortable everyday living. The main floor includes a kitchen, living and dining room with a cozy family room just a few steps down from the dining area. The spacious backyard features a storage shed and plenty of room to enjoy the outdoors. With parking for up to 6 vehicles, this property is just steps from Maple view Mall and a nearby park, only three minutes to Joseph Brant Hospital, and walking distance to the Burlington waterfront and the Lakeshore Road dining district. Commuters will appreciate the quick and easy access to major highways, making this an ideal location for both lifestyle and convenience. (id:60365)
46 Cambridge Avenue
Orangeville, Ontario
Welcome to this charming four-level home located in one of Orangeville's most family-friendly neighborhoods known as "Browns Farm". It's an excellent choice for first-time buyers or a growing family. The main floor features a cozy family room with a wood-burning fireplace and a walk-out to a fully fenced, spacious yard. On the second level, you'll find a bright living room and dining room combination with a large bay window that floods the space with light, and a kitchen that overlooks the family room. The upper floor offers three generously sized bedrooms. The basement rec room is a blank canvas, ready for your creative touch. You'll love the convenience of being within walking distance to schools, parks, Alder Street Rec Center, and West End shopping. Don't miss this fantastic opportunity! See 'More Photos' for video! (id:60365)
2 Severin Street
Brampton, Ontario
Absolutely Stunning Sun-Filled Corner Lot Home Featuring a Stone & Brick Exterior with Double Door Entry! Offers Separate Living & Dining Rooms with Pot Lights, Hardwood Flooring on Main & Large Windows Throughout. Bright Family Room with Gas Fireplace Overlooks the Backyard. Modern Kitchen with Built-In Stainless Steel Appliances, Ceramic Flooring, Extended Cabinetry, Full Backsplash & Walk-Out to a Fully Fenced Yard with Shed, Gazebo & Sprinkler System. Hardwood Stairs Lead to 4 Spacious Bedrooms Upstairs, Primary with 4 Pc Ensuite & Walk-In Closet, Second Bedroom with Private 3 Pc Ensuite, Third & Fourth Bedrooms Share a 3 Pc Bath. Finished Basement with Separate Entrance, 2 Bedrooms, Full Kitchen, Bathroom, Living Area & Separate Laundry. Freshly Painted & Includes a Security System. Driveway Fits 5 Cars Plus 2 in Garage True Pride of Ownership! (id:60365)
17 - 3020 Cedarglen Gate
Mississauga, Ontario
Welcome To Beautifully Designed And Fully Renovated Townhouse, Perfect For Those Looking For a Blend of Style, Functionality and Comfort. This Property Boasts an Array of Impressive Key Features : *End Unit Offering More Natural Light and Privacy *3+1 Bedrooms & 4 Bathrooms Spacious Layout Suitable for a Large Family or for Enjoyment of Having Extra Rooms for Guests or Offices *New Kitchen With Breakfast Island, S/S Appliances, Coffee Counter *Custom-Built Furniture & Spacious Stylish Built-In Closets, Throughout Adding a Touch of Luxury, Maximizing Space *Primarily Bedroom Features a Built-In TV Setup, Perfect for Entertainment and Relaxation, Built-In Elegant Mirror Set Up And Built-In King Size Bed With Side Tables *Walk-out Basement With Built-In Office Area, Wine Fridge, Built-In TV Set Up and Closets *New Floors, Smooth Ceilings, Potlights Throughout *Inside Access To Home From Garage. Absolute Move In Condition!!! Prime Location With Easy Access to Local Amenities, Public Transportation and Community Services. Perfect for First-time Homebuyers, Professionals, Investors. Don't Miss Out on This Fantastic Opportunity! (id:60365)
302 - 1201 North Shore Boulevard E
Burlington, Ontario
Nestled in one of Burlingtons most desirable locations, this spacious 2-bedroom plus den, 2-bathroom condo at the renowned Lake Winds Condominium offers a serene retreat with treetop views. Set within a well-maintained complex featuring a sparkling outdoor pool and tennis courts, residents enjoy a lifestyle that blends relaxation and recreation. The unit has been lovingly cared for over the years, offering a warm and inviting atmosphere thats move-in ready or primed for your personal touch. With all utilities included in the condo fees, budgeting is simple and stress-free. Ideally situated just moments from Spencer Smith Park, the waterfront, vibrant shops and restaurants of downtown, and major highways, this home offers the perfect balance of tranquility and convenience in a sought-after building. Building amenities include: outdoor pool, tennis court, party room, newly upgraded fitness room, sauna, car wash, workshop and 3 outdoor BBQ areas. Recent updates: in-suite HVAC unit (2023), ensuite vanity and toilet (2025), most lighting fixtures (2025). (id:60365)
13 - 1351 Ontario Street
Burlington, Ontario
Opportunity awaits in the heart of downtown Burlington! Well managed small quiet complex. This multi-storey, 3-bedroom, 1.5-bathroom townhome is being sold as-is as part of an estate sale. With a bit of TLC, this property can become your dream home, offering great potential to modernize and make it your own. Dramatic 12 foot ceiling in Great Room with walk out to patio and wood burning fireplace. New furnace May 2025. Located just minutes from Lake Ontario, enjoy the vibrant downtown lifestyle with shops, restaurants, parks, schools, beach and waterfront attractions right at your doorstep. (id:60365)

