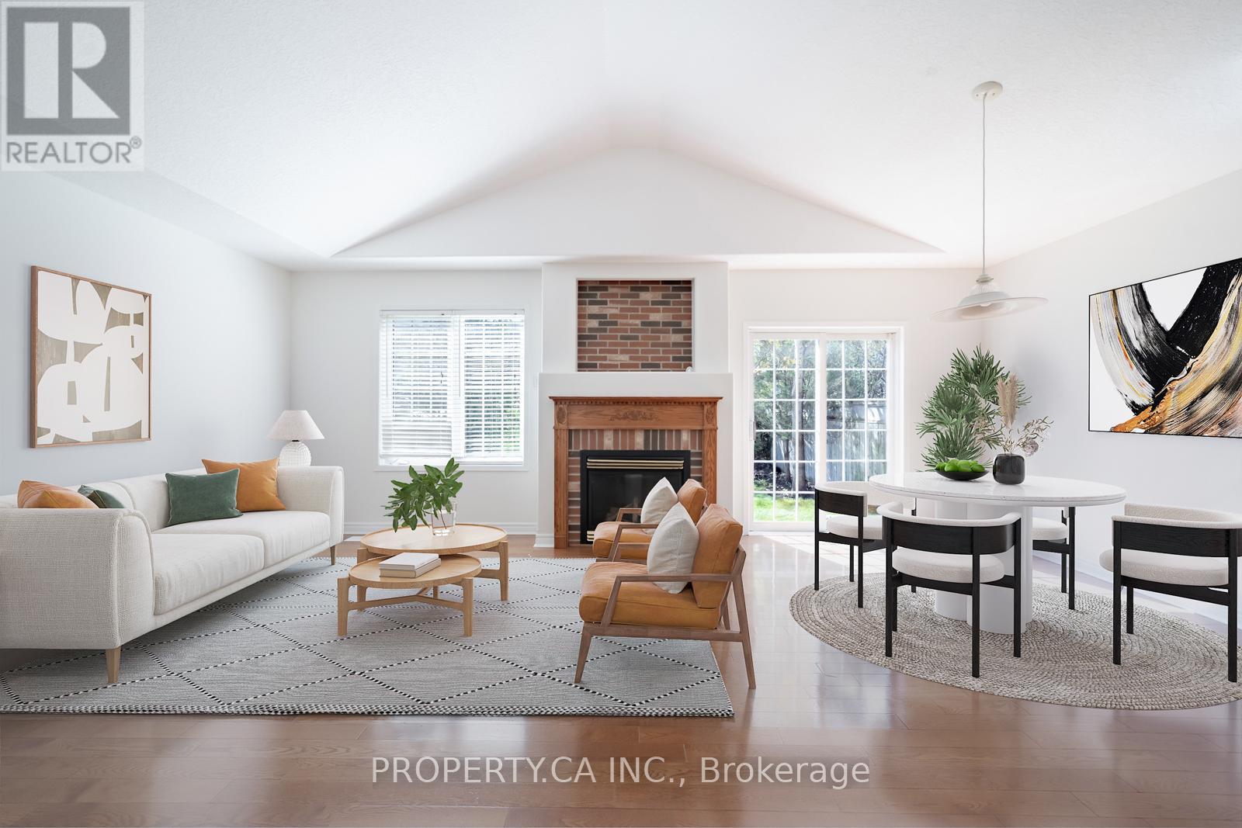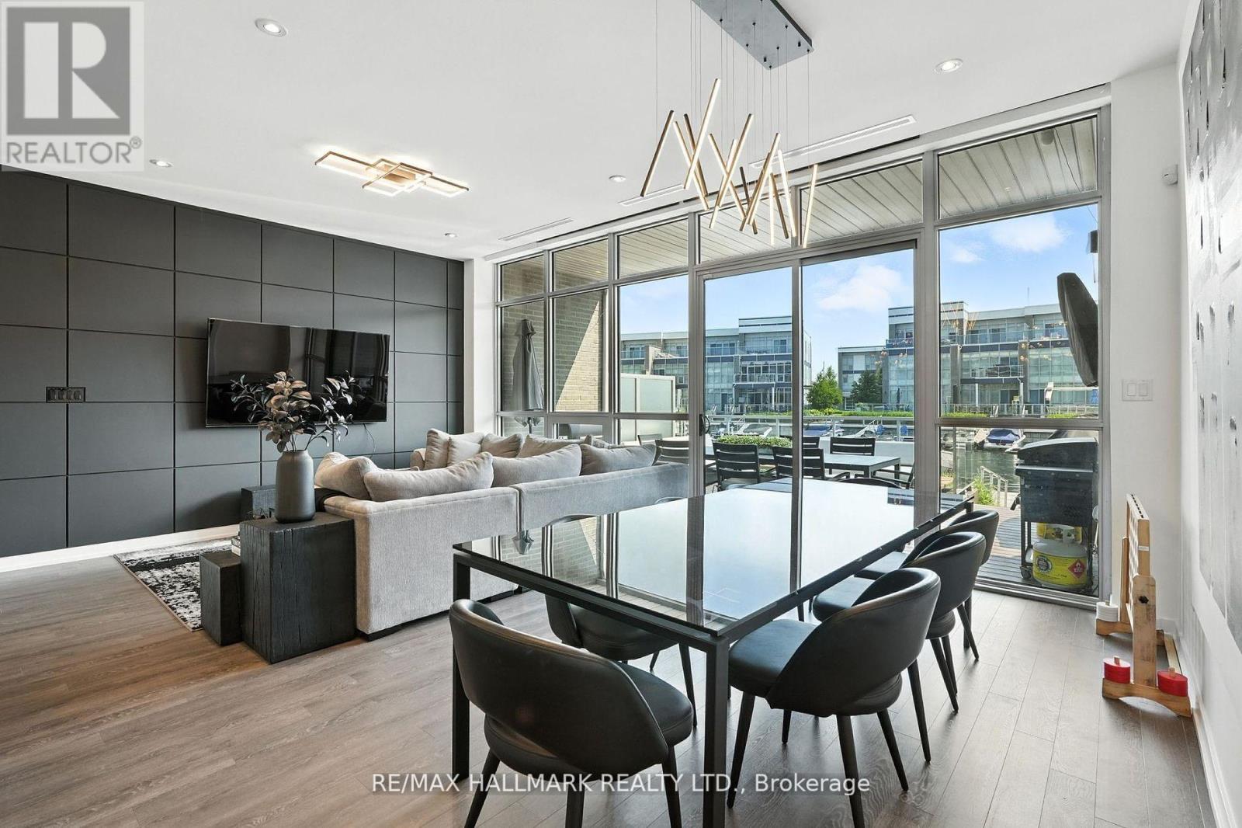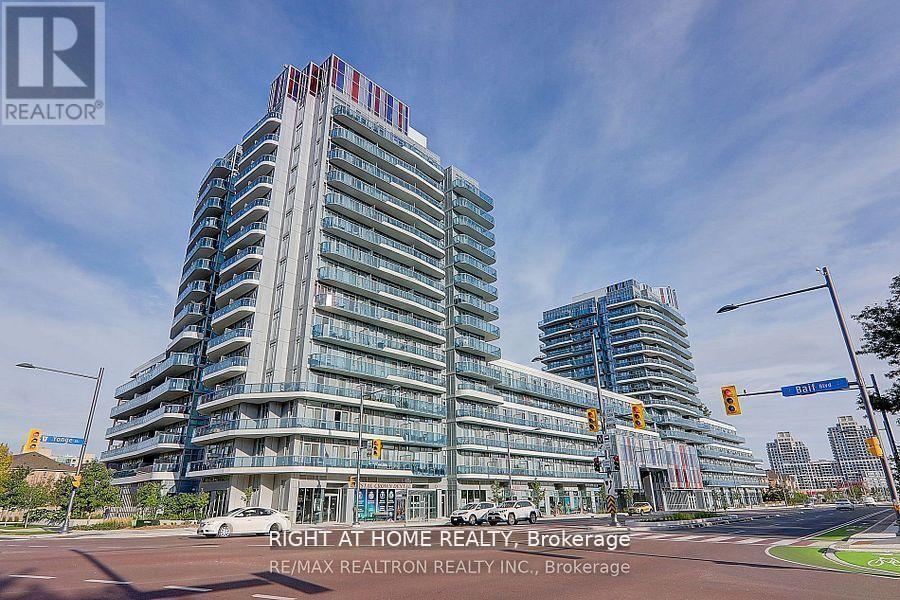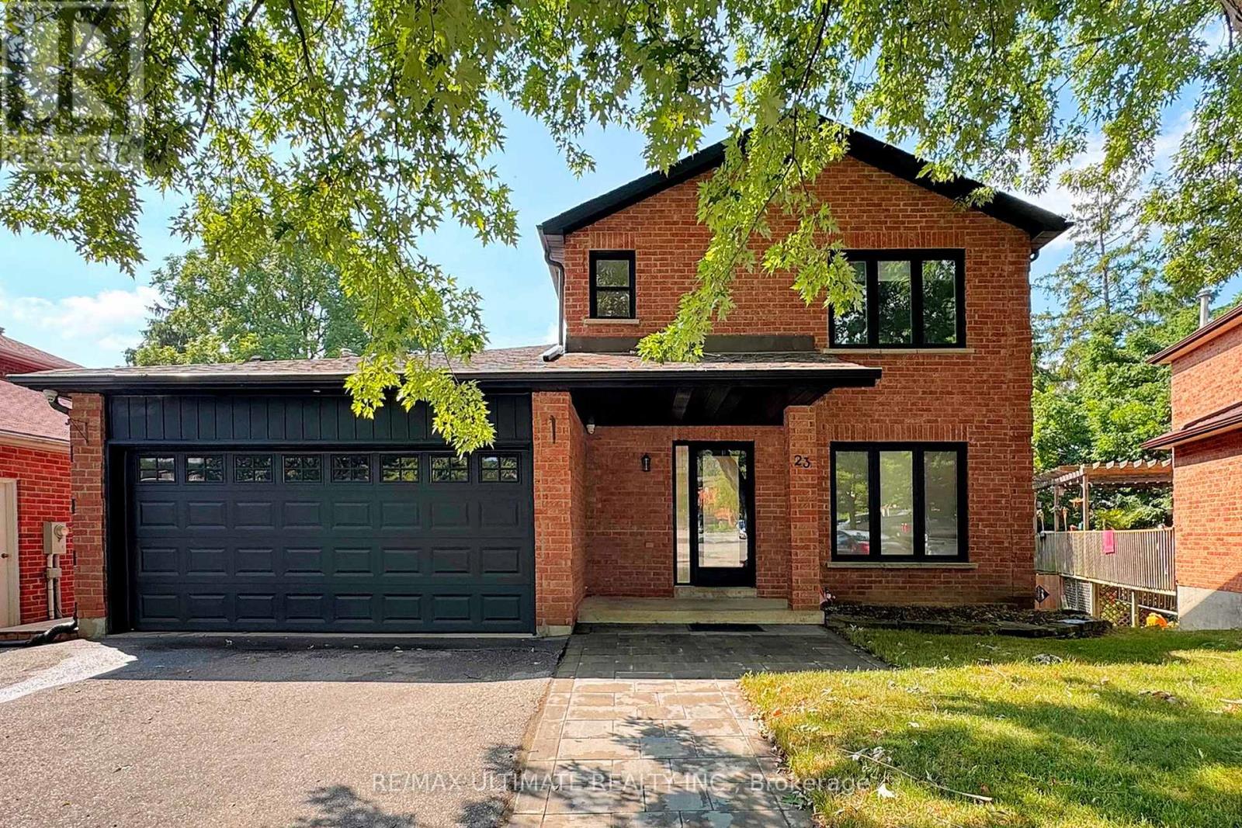29 Vettese Court
Markham, Ontario
Welcome to 29 Vettese Court, a beautifully updated freehold townhouse tucked away on a quiet, family-friendly court in one of Markhams most desirable neighbourhoods. This 3-bedroom, 4-bathroom home combines modern upgrades with functional living spaces, making it the perfect choice for todays buyers. Step inside to a bright, open-concept main floor featuring brand-new ceramic tile flooring (2024), a fully renovated powder room (2024), and a spacious living area highlighted by an elegant electric fireplace and California shutters. The heart of the home is the stunning new kitchen (2024), complete with quartz countertops, modern cabinetry, and stainless-steel appliances ideal for family meals and entertaining. Upstairs, you'll find hardwood floors throughout and three generously sized bedrooms. The primary suite offers a walk-in closet and private 4-piece ensuite. The finished basement extends your living space, featuring a second electric fireplace, full washroom, and flexibility for a family room, office, gym, or guest suite. Outside, enjoy a professionally interlocked front yard, a fully fenced private yard, and a new garage door (2023) leading to your detached single-car garage with oversized driveway. This move-in-ready home offers peace of mind with thoughtful upgrades and unmatched convenience just minutes from top-rated schools, Rouge National Park, Markham Green Golf Course, shopping, transit, and major highways. Don't miss your chance to own a turnkey property in a prime Markham location perfect for families, professionals, and investors alike! (id:60365)
10 Ken Wagg Crescent
Whitchurch-Stouffville, Ontario
Introducing - Treasure Hill Home - Radiant 3 - a Bright Family-Friendly 4-Bedroom Home with Metal Roof offering 2,048 Sq. Ft. and Partially Furnished Basement of Well-Planned Living Space. A Covered Front Porch and Welcoming Foyer open to an Elegant Living/Dining Room - Perfect for Entertaining. At the Heart of the Main Level, an Open Kitchen with Pantry flows into a Sunlit Breakfast area with Sliding Doors to the Backyard, then on to the Cozy Family Room anchored by a Gas Fireplace. A Convenient Powder Room and inside access to the Garage complete the Floor. Second Floor, the Private Primary retreat features a Walk-In Closet and a Spa-Style Ensuite with Separate Tub and Shower. Three Additional Bedrooms share a Main Bathroom. Laundry Room on the Second Floor makes Everyday Living Easy! Basement offers an Expansive Partially Finished Space with 13' x 21' Rec Room, Storage Room, Furnace Room, Laundry Tub and 6.5' x 16' Unfinished Room. Spacious Double Garage featuring 220V EV Charging Station. Minutes to Transit, Banks, Shopping, Library, Community Centre, Parks and Schools. (id:60365)
40 Primrose Path Crescent
Markham, Ontario
Perfect 4 Bedroom Floor Plan With Main Floor Laundry And Finished Basement. New Hardwood 2th. Floor 2024, New Kitchen counter 2024.Concept Dining And Living, Cozy Family Room With A Gas Fireplace In The Corner, Perfect For Relaxing. Basement Is Fully Finished With Open Rec Room, 3 Pc Washroom And 2 Rooms Currently Being Used As A Spare Bedroom And Excerise Room. Perfect Rooms For Work At Home Spaces. Close to top ranked schools, walking trails, Markham Green Golf Club, Legacy Park Baseball Diamond, outdoor pool, Rouge River, and chic restaurants and 407. Online 3D Visual Tour: https://winsold.com/matterport/embed/424664/Leo8ikcYT3a (id:60365)
1187 Booth Avenue
Innisfil, Ontario
This stunning 2-storey detached home is perfectly situated in a highly sought-after, family-friendly community, just steps away from Lake Simcoe Public School and within walking distance to Nantyr Shores High School. Enjoy the convenience of being minutes from Innisfil Beach Road, major banks, grocery stores, and all the amenities of Main Street. Inside, you'll find a beautifully maintained 3-bedroom, 3-bathroom home featuring gleaming hardwood floors on the main level and an open-concept layout ideal for modern living. The spacious great room is perfect for entertaining or hosting large family gatherings, while the kitchen boasts stainless steel appliances and ample counter space. This home offers peace of mind with a roof that was updated within the last 5 years, adding to its long-term value and appeal. Step outside to a fully fenced backyard an ideal space for kids to play or pets to roam freely. Whether you're starting a family or simply looking for a peaceful, well-connected neighbourhood, this home offers the perfect blend of comfort, convenience, and community charm. (id:60365)
3658 Ferretti Court E
Innisfil, Ontario
Step into luxury living with this stunning three story, 2,540 sqft LakeHome, exquisitely upgraded on every floor to offer unparalleled style and comfort. The first, second, and third levels have been meticulously enhanced, featuring elegant wrought iron railings and modern pot lights that brighten every corner. The spacious third floor boasts a large entertainment area and an expansive deck perfect for hosting gatherings or unwinding in peace. The garage floors have been upgraded with durable and stylish epoxy coating, combining functionality with aesthetic appeal. This exceptional home offers a well designed layout with four bedrooms and five bathrooms, all just steps from the picturesque shores of Lake Simcoe. At the heart of the home is a gourmet kitchen with an oversized island, top tier Sub Zero and Wolf appliances, built in conveniences, and sleek quartz countertops. Enjoy impressive water views and easy access to a spacious deck with glass railings and a BBQ gas hook up, ideal for seamless indoor outdoor entertaining. High end upgrades chosen on all three floors, including custom paneling, electric blinds with blackout features in bedrooms, and a built in bar on the third floor reflecting a significant investment in quality and style. Located within the prestigious Friday Harbour community, residents benefit from exclusive access to the Beach Club, The Nest Golf Course with prefered rates as homeowner, acres of walking trails, Lake Club pool, Beach Club pool, a spa, marina, and a vibrant promenade filled with shops and restaurants making everyday feel like a vacation. Additional costs include an annual fee of $5,523.98, monthly POTLT fee of $345.00, Lake Club monthly fee $219.00 and approximately $198.00 per month for HVAC and alarm services. (id:60365)
582 Plantation Gate
Newmarket, Ontario
Distinguished Former Model Home in the Popular Summerhill Estates. Beautiful 4-Bedroom, 3-Bathroom Detached Home in a Prime Location! The main floor features gorgeous hardwood flooring, a bright living room, a formal dining area, and a spacious family room with a cozy gas fireplace. The modern eat-in kitchen boasts granite counters and a walkout to a custom composite deck and fully fenced yard perfect for outdoor entertaining. Upstairs, the primary bedroom offers a walk-in closet and a 4-piece ensuite for added comfort and privacy. The additional bedrooms are generously sized and share a well-appointed main bathroom. Additional highlights include a main floor laundry room, direct garage access, and a generously sized great room ideal for family gatherings. With 4 spacious bedrooms and 3 bathrooms, this home combines comfort, style, and functionality in an unbeatable location. Located just steps from Yonge Street, this home offers unmatched convenience close to top-rated schools, parks, recreational facilities, shopping, and transit. (id:60365)
198 Kentland Street
Markham, Ontario
Luxury Greenpark-Built 5-Bedroom, 5-Bathroom Detached Home Nestled In The Prestigious Wismer Community! This Sun-Filled, Meticulously Maintained Executive Residence Offers Nearly 3,000 Sq.Ft. Of Upgraded Living Space With A Functional Layout And Exceptional Finishes Throughout. Features Include 9' Ceilings On The Main Floor, Spacious Principal Rooms, Walk-In Closets In The Primary Bedroom And Office, French Doors On The Main Floor Office With High Ceiling, A Powder Room And A Convenient Laundry Room. Storage Under Stairs. The Gourmet Kitchen Boasts A Pantry, Stainless Steel Appliances, And A Walk-Out To A Beautifully Stoned Backyard With A Deck And Balcony Perfect For Entertaining. Enjoy A Fully Finished Basement With A Separate Entrance, Offering Income Potential Or Multi-Generational Living. Located In The Top-Ranked Bur Oak Secondary School Zone (Ranked #11 In Ontario And #1 In Markham, 2024), And Just Minutes To Parks, GO Station, Supermarkets, TTC/YRT Transit, Community Centres, Plazas, And More. A Rare Opportunity To Own A Move-In Ready Luxury Home In One Of Markhams Most Coveted Communities! (id:60365)
33 Biscayne Boulevard
Georgina, Ontario
Welcome to 33 Biscayne Blvd! A beautiful sizable townhouse in the heart of Keswick. Main level boasts a fabulous layout with a stunning new kitchen, large living room overlooking the backyard, open to the spacious dining area with a walk-out to a covered deck, perfect for barbequing during any season. The 2nd level features a very large primary suite with an updated 4-piece ensuite and walk-in closet. The 3rd level features two sizable bedrooms and updated bathroom. The lower level is bright and airy with a large above-grade window, suitable for many different purposes. Deep lot of 130 feet provides ample room in the backyard. Amazing location, steps to shopping, schools, parks and more. You will absolutely love the lifestyle offered here. (id:60365)
335 - 9471 Yonge Street
Richmond Hill, Ontario
*Stunning Upscale One Bedroom Condo Suite*One Parking & One Locker*Open Concept Design*9' Ceiling*Totally Spotless**Upgraded Modern Kitchen With Tall Upper Cabinets, Stainless Steel Appliances, Quartz Counter & Ceramic Backsplash*Floor To Ceiling Windows*Private Courtyard Facing Balcony*24Hr Concierge, Fitness Studio, Spa & Steam Rm, Indoor Pool, Movie Theatre & Game Rm, Club/Bar, Lounge Area,2 Terraces W/ Bbq, Guest Suites, Boardroom*Steps To Hillcrest Mall (id:60365)
23 Morrow Drive
New Tecumseth, Ontario
A beautiful spacious family home, in a prime location only 3 minutes drive to Alliston Union Public School and St Paul's Catholic School. The house resides next to the Stevenson Memorial Hospital, only a stone's throw away. This recently renovated house benefits from a brand new open plan kitchen, leading into a newly extended decking, overlooking a beautiful green and private space. Leading through the kitchen and boasting its own entrance via the backyard, the basement is fitted with brand new cabinetry and walk-out. With potential to become it's own in-law suite, offering a great opportunity for extra income. Accessed through the double-door walk-out or the deck above via the kitchen, is the perfect break for a long day with the private garden, benefiting from its own path dividing further from the neighbors' property is located in a tranquil, friendly and safe cul-de-sac, perfect for kids. Recent upgrades include: Quartz kitchen counters (2024) New Appliances (2024)New Oven (2025Extended deck (2024)Laundry Bsmt (2024)New Ac (2025)Basement: Vinyl flooring, kitchen, pot lights, Den.. (id:60365)
471 Binns Avenue
Newmarket, Ontario
Welcome to 471 Binns Avenue located in desirable Glenway Estates tucked away on one of the most sought after streets in this family-friendly neighbourhood. This floorplan makes for a perfect fit with almost 3000 sq/ft of living space plus a professionally finished basement. The main floor features a bright and spacious layout with large windows and warm southern exposure which fills the home with natural light. A well-appointed and updated kitchen with ample cabinetry, custom lighting,granite counter space, builtin appliances including 48" gourmet stove/fan flows seamlessly into a large family room with gas fireplace. The living and combined dining room are ideal space for entertaining and everyday living. The main floor boasts a massive laundry room and mud room with loads of storage and access to the side yard and the double car garage. Upstairs, the generously sized bedrooms are perfect for larger families including a primary retreat with walkin closet and inviting ensuite. The finished basement includes additional living space, a 5th bedroom, large kitchen, 3pc washroom and ample storage-perfect for extended family or nanny suite. Entire home boasts tile, hardwood and laminate floors throughout. Step outside to a private, pool sized backyard with mature landscaping, garden shed and large deck with warm southern exposure and privacy. This home has beautiful curb appeal with oversized interlock driveway and walkways. Situated close to parks, schools, shopping, and transit, this home provides easy access to all the amenities Newmarket has to offer, while maintaining the quiet charm of its residential setting. (id:60365)
13 Grice Circle
Whitchurch-Stouffville, Ontario
Don't Miss This Rare Opportunity to Own a Showpiece Home in Stouffville's Coveted Whelers Mill Community. Welcome to a truly exceptional residence, thoughtfully designed and beautifully upgraded, nestled on a quiet, family-friendly street in one of Stouffvilles most sought-after neighbourhoods. Surrounded by protected green space and scenic walking trails, this home offers the perfect blend of luxury, comfort, and everyday convenience. Walk to top-rated schools, charming local shops, parks, and vibrant community amenities. Spacious foyer featuring double closets, porcelain tile flooring, and a freshly updated powder room. Private main-floor office with French doors ideal for remote work, study, or creative pursuits. Custom chefs kitchen equipped with black stainless steel appliances, 8-foot island with a dual-drawer beverage fridge, plus abundant pantry storage. Formal dining room with custom millwork & coffered ceilings perfect for hosting intimate dinners to large gatherings.Light-filled family room anchored by a custom fireplace. Functional mudroom and central homework station perfectly suited to family life.Wide-plank hardwood flooring, upgraded trim, millwork, and California shutters.Five spacious bedrooms, the fifth with its own balcony and wet bar perfect as a nanny suite, second-floor lounge, or private home studio.The sun-drenched primary retreat, with dual walk-in closets featuring custom organizers, and a spa-like ensuite.A beautifully updated, centrally located laundry room right where you need it most!Unwind in your professionally landscaped backyard, complete with in-ground pool, mature trees for privacy, a shaded arbour, and space for entertaining or quiet relaxation.This home truly has it all premium upgrades, timeless finishes, and a location that checks every box.An unparalleled opportunity to live in comfort, style, and connection to everything that makes Stouffville special. (id:60365)













