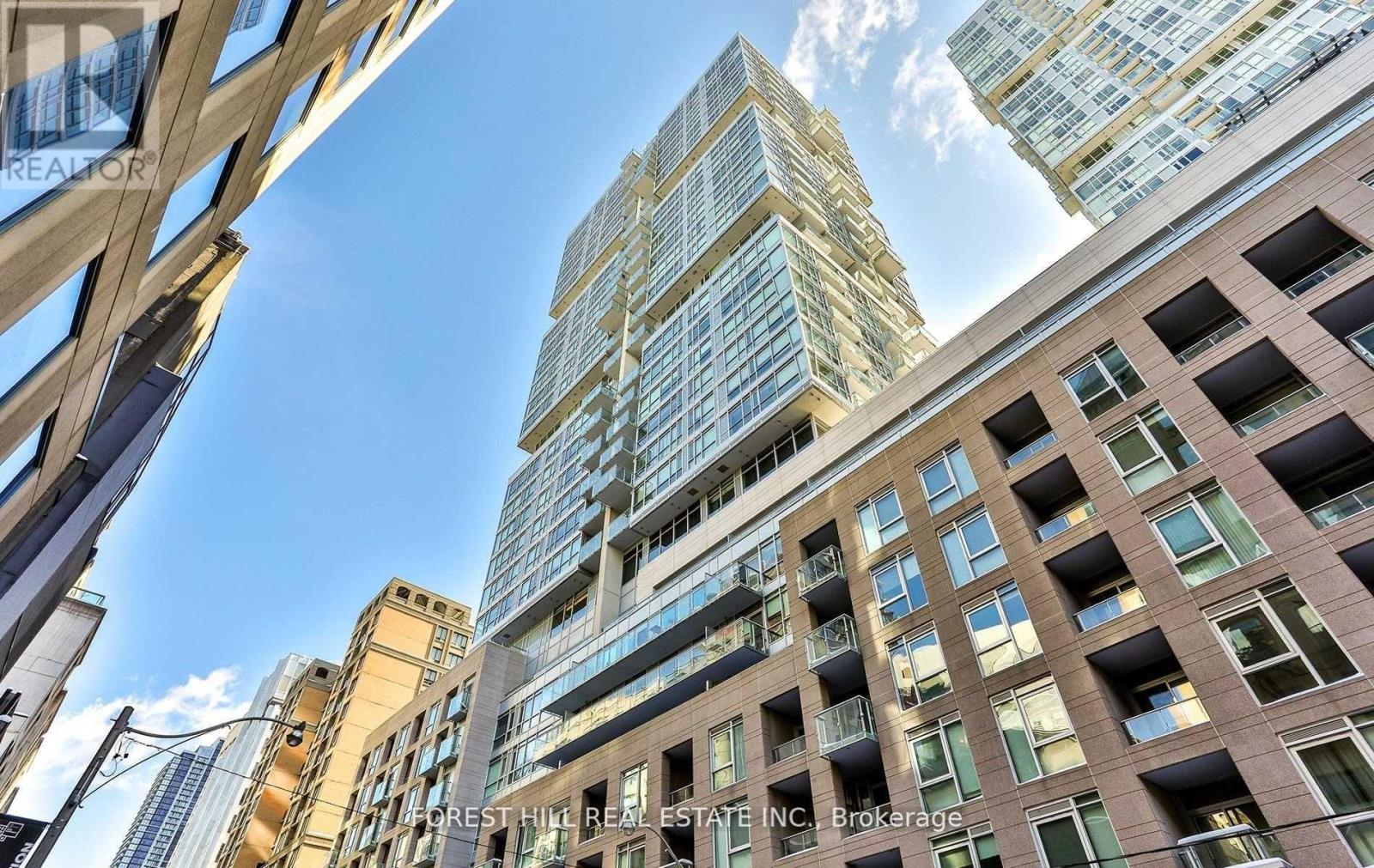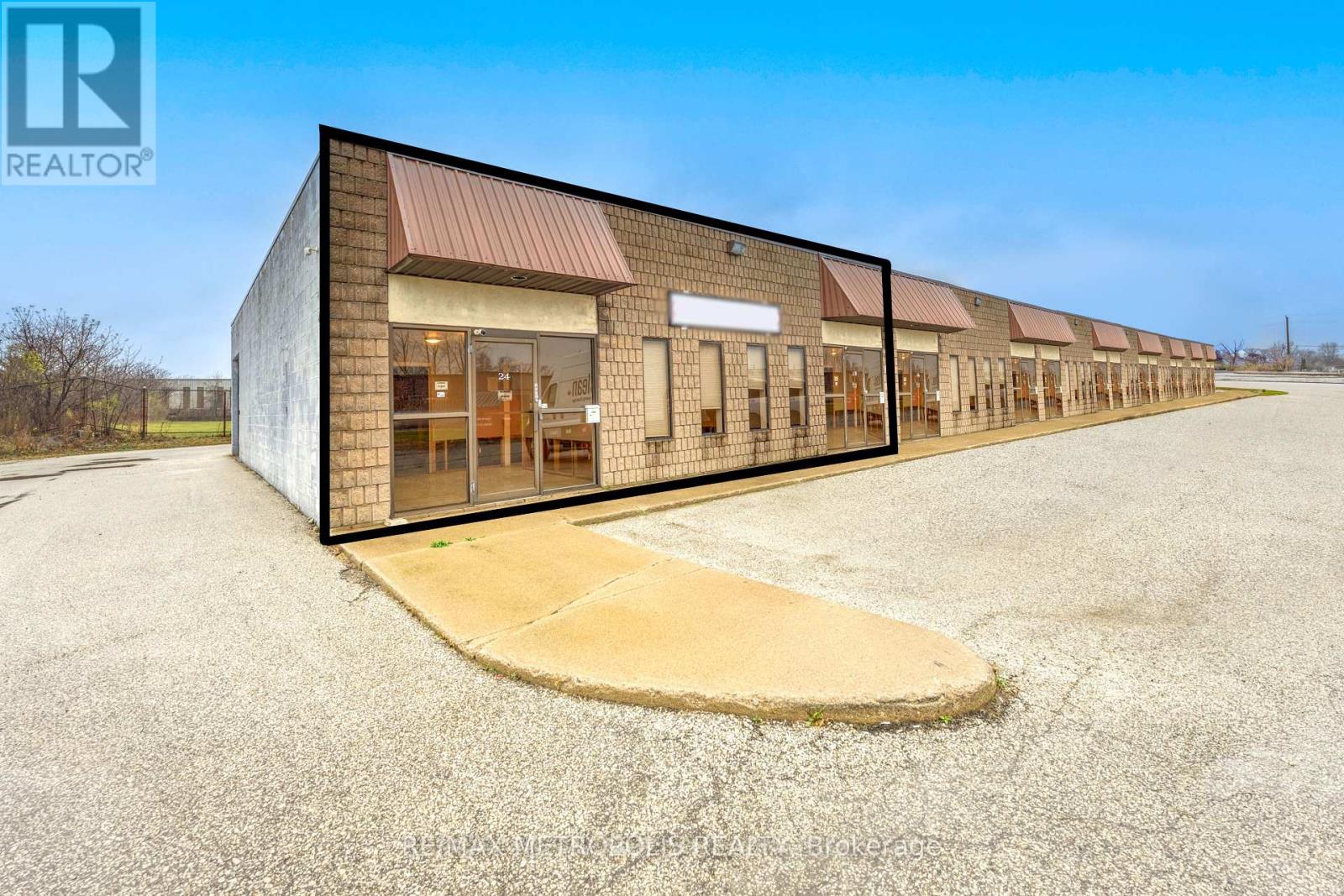1316 - 20 O'neill Road
Toronto, Ontario
Freshly Painted stunning 2-bedroom + den, 2-bath northeast corner unit offering an abundance of natural light, 9-ft ceilings, and a thoughtfully designed open-concept layout. Floor-to-ceiling windows fill the space with sunshine, creating a warm and inviting atmosphere throughout. Step out onto the expansive 250 sq. ft. balcony accessible from both the living room and primary bedroom perfect for morning coffee, evening cocktails, or entertaining guests. Enjoy a modern kitchen, spacious bedrooms, and a versatile den ideal for a home office or guest space. The primary suite features a walk-in closet and a 4-piece ensuite for added comfort. Located just steps from CF Shops at Don Mills, top restaurants, public transit, and the DVP everything you need is right at your doorstep. This unit also includes 1 parking spot and a locker. Access premium building amenities including a gym, pool, party room, and beautifully landscaped outdoor garden. Urban living meets luxurious comfort in this one-of-a-kind residence! (id:60365)
1611 - 188 Fairview Mall Drive E
Toronto, Ontario
This is More Than a Fair View - It's Luxury Served with a Skyline Cue! Corner unit sunlight and CN Tower in sight... This place? It's got BDE - Big Dream Energy. Tired of cookie-cutter condos that feel meh? This sun-soaked 2yrs new premium suite with 2 full bedrooms is anything but ordinary with windows on two sides, grand 9-foot ceilings, and 2 balconies, it delivers serious light & space. The main terrace balcony flows across one whole side of the suite, from the living room to the bedroom, with clear south east facing 180 degree views on full display (and yes, that's the CN Tower making a cameo, just to flex your city status a little...) The second balcony is a private escape, ideal for sunrise coffee sips. Inside, despite being steps from the DVP & Don Mills Subway Station, the suite is shockingly quiet.... Like, did the city shut down? That quiet. The pretty kitchen is functional & clever, with sleek stainless steel appliances, a movable island that adapts to your lifestyle, with plenty of counter & storage space. Cooking, serving, or dancing around with a glass of wine, this space gets it. Perfect for WFH days, midday naps, or ignoring Slack with intention. And the building? No slouch. There's a modern gym, party room, rooftop terrace, & even a rec room for when your social battery hits 5%. The suite comes with a convenient storage locker to keep your seasonal gear out of sight but within reach. (Looking at you, inflatable paddle board.) You're also walking distance to everything you need & more -- Fairview Mall, groceries, cafes, parks & top-rated schools like Kingslake & Brian PS. With a Walk Score of 85 & Transit Score of 77, you're connected, mobile & always one step ahead of traffic. CN Tower in view, the energy's bright, come for the glow, stay for the life done right. (id:60365)
2304 - 28 Freeland Street
Toronto, Ontario
This Sun Filled Corner Unit Boasts Floor To Ceiling Windows And A Wrap Around Balcony With The Best View In The City. Split Floor Plan With A large Window In Both Bedrooms. Modern Finishes & Laminate Floors Throughout. Located In The Heart Of Downtown, Steps From LCBO, Grocery, Shopping, Amazing Restaurants, Transit And Highways. (id:60365)
2806 - 50 O'neill Road
Toronto, Ontario
Rodeo Drive Condos located at the upscale Shops at Don Mills. Very bright unobstructed 1 bedroom comes with a parking spot and owned storage locker. Over 70 restaurants and luxury local & international retail stores at your door step to chose from. Walk to the Metro Grocery, McEwan Fine Foods, Sephora, Anthropologie, or enjoy lunch at the famous Eataly. Walk over to the Cineplex VIP movie theater or grab a coffee by the park. There is always something to do with many outdoor dining options and more. This is a must see in person place to fully grasp the experience. (id:60365)
318 - 199 Richmond Street W
Toronto, Ontario
Downtown luxury meets investment potential this 1+den with two baths, Miele kitchen, and city-view balcony is steps from Torontos best dining, shopping, and entertainment, and is Airbnb-friendly with an AAA tenant in place until 2026.This stunning 1+den at 199 Richmond Street delivers style, comfort, and unbeatable location in the heart of downtown Toronto. Featuring a bright open layout with floor-to-ceiling windows, modern kitchen with Miele appliances, two full bathrooms, and an expansive balcony with vibrant city views, its perfect for both living and entertaining. The spacious den can easily function as a second bedroom or home office. Steps from world-class dining, shopping, entertainment, major teaching hospitals, University of Toronto, Union Station, and the Royal Alexandra Theatre. Currently leased to an AAA tenant until Feb 1, 2026, with building approval for short-term rentals and Airbnb, this is an exceptional opportunity for investors or end users seeking the ultimate urban lifestyle. (id:60365)
2002 - 58 Orchard View Boulevard
Toronto, Ontario
Stylish & Quiet Corner Suite at Neon Condos Yonge & Eglinton Beautifully maintained corner unit, approximately 590 sq. ft., with unobstructed west and north views. Located in one of Yonge & Eglintons most sought-after boutique buildings. Steps to the subway, library, top-rated schools, shops, and vibrant restaurants.Enjoy premium amenities including a 24-hour concierge, party lounge, theatre room, fully equipped gym with yoga studio, guest suites, and a stunning rooftop terrace with BBQs and dining/lounge areas. Visitor parking is available. One parking spot is included. (id:60365)
418 Eglinton Avenue W
Toronto, Ontario
In The Heart of Eglinton Way - Professional Lower-Level Office Space Located In A Boutique Medical/Health-Focused Building With Existing Doctor, Dental, Physio, And Other Professional Health Uses. Space Is Perfect For Health/Beauty & Medical Uses. 2 Offices (Can Be Reconfigured To 3 Offices) - 2 With Sinks. 1 X 3-Piece Washroom With Shower In Unit. Lunch/Laundry Kitchenette Area. Street Parking And Green P Nearby. Elevator -Great Accessibility For Clients. Extras: New Building Approx. 6 Years Old. Superbly Maintained. Utilities Extra. Any Equipment/Chattels On Premises or Shown In Photos Is Not Included. **EXTRAS** Located on soon to be open and much anticipated Metrolinx line. Green P servicing Eglinton Way close by. Lots of Daily Walk By Traffic. (id:60365)
4 Stoney Creek Road E
Kawartha Lakes, Ontario
Nestled Amongst Beautiful Custom Built Homes. Within An Hours Drive From Toronto, 22 Acres Of Flat Vacant Land In Kawartha Lakes With Great Open Space To Build A Home Of Your Choice, Or Use For Farming With Country Setting, Close To Highways, Easy Commute To Nearby Cities/Towns, Shopping Centers And Minutes To All Other Amenities. **EXTRAS** Please Refer To Township Of Ops Zoning By-Law Attached For Residential And Non-Residential Uses. (id:60365)
101 Birch Grove
Shelburne, Ontario
Experience the perfect blend of small-town charm and countryside tranquility with this exceptional property in a highly sought after area of Shelburne. Set on a beautifully landscaped .55-acre corner lot with mature trees, this home offers privacy, space, and a unique country in town feel just minutes from all amenities. A front yard sprinkler system keeps the lush landscaping vibrant and easy to maintain.A rare find, this property boasts two driveways, one ideal for trailers, RVs, or extra vehicles, plus a double car garage and parking for up to nine cars. Inside, you are welcomed by a tiled foyer with double closet leading to a formal living room with vinyl flooring and an oversized bay window. The cozy family room features a stone wood burning fireplace, wainscoting, and a walkout to the back deck. The kitchen is bright and inviting with a massive skylight, large windows, stainless steel fridge, and dishwasher.The spacious primary bedroom is a private retreat with a walkout to the deck and hot tub, a walk in closet, and a 5-piece semi ensuite. Two additional bedrooms each offer large windows and double closets. The main floor laundry room includes cabinets, a sink, and a side entrance with direct garage access, ideal for creating an in-law suite or basement apartment, plus a convenient 3-piece bathroom.The finished basement is an entertainers dream, styled with vintage wood paneling for a retro arcade vibe, complete with a bar, two bedrooms, a 3-piece bathroom, and a large utility room ready to be converted into a kitchen if desired.From summer evenings in your private backyard to hosting game nights downstairs, this property offers a lifestyle of space, flexibility, and fun in one of Shelburnes best locations. (id:60365)
23&24 - 1173 Michener Road
Sarnia, Ontario
SUMMER SPECIAL! MOVE INTO THIS 2,750 SQ FT DOUBLE END UNIT IN OUR INDUSTRIAL/COMMERCIAL PLAZA IN THE INDUSTRIAL SECTOR OF SARNIA. THIS SPACE COULD BE CATERED FOR ALL YOUR BUSINESS OPERATIONS. THE FACILITY HAS A LARGE OVERHEAD BAY DOOR (10' X 10) WITH A SIDE ENTRANCE FOR EASY ACCESS FOR SHIPPING & RECEIVING.HIGH CEILINGS, CLEAN INDOOR WORKSHOP, WASHROOM & FRONT OFFICE SPACE.EASY ACCESS TO MAJOR ROADS, HWY #402, THE CHEMICAL VALLEY, & THE BLUEWATER BRIDGE (US BORDER). LI-1 ZONING. THE PLAZA IS CURRENTLY BEING TENANTED BY: OFFICE, RETAIL, E- COMMERCE & INDUSTRIAL CLIENTELE. GENEROUS ON SITE PARKING. MONTHLY LEASE PRICE IS: $2,850,00 + HST + UTILITIES & INTERNET + $190.21 TMI FOR WATER & SNOW REMOVAL. (id:60365)
165 River Run Road
Mapleton, Ontario
Welcome to 165 River Run Road, a beautifully designed 5-bedroom, 4-bathroom home offering over 3,400 sq. ft. of total living space in the charming town of Drayton. With an extra-large driveway and a striking brick exterior, this home boasts incredible curb appeal. Step inside to a bright and open layout, featuring large windows that flood the space with natural light. The main floor is enhanced by warm engineered hardwood floors, pot lights, and a cozy gas fireplace in the living room. The eat-in kitchen is a chefs dream, complete with stainless steel appliances, quartz countertops, a stylish tile backsplash, and ample cabinet space. The main floor also includes a spacious family room, an office, and a convenient powder room. Upstairs, plush carpeting leads to four generously sized bedrooms, including a primary suite with a private ensuite bath. The finished basement expands your living space with a large recreation room, plenty of storage, a fifth bedroom, and an additional full bathroom. Enjoy outdoor living in the fully fenced backyard with a beautiful deck, perfect for relaxation or entertaining. Located across from the scenic Conestoga Trail and just minutes from Main Street Drayton, this home offers the perfect blend of tranquility and convenience. This property comes equipped with a fully automated generator that instantly powers on during an outage, ensuring uninterrupted comfort and security. (id:60365)
260 Bridlewreath Street
Kitchener, Ontario
Bright, Spacious & Carpet-Free in Laurentian West! This 3-bedroom, 3-bathroom detached home with an attached garage offers over 1,600 sq. ft. of carpet-free living, fully finished from top to bottom for even more livable space. Enjoy a bright, functional layout and a fully fenced backyard with a patio, ideal for relaxing or entertaining outdoors. Situated in Kitcheners sought-after Laurentian West, this home offers easy access to parks, trails, schools, easy access to shopping at Sunrise Centre, quick highway connections and public transit make commuting a breeze, perfect for modern family living. (id:60365)













