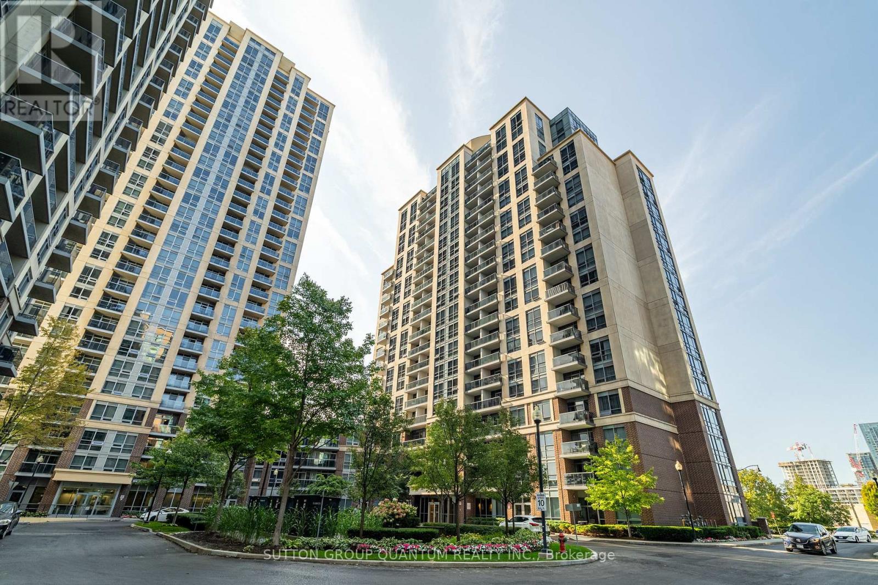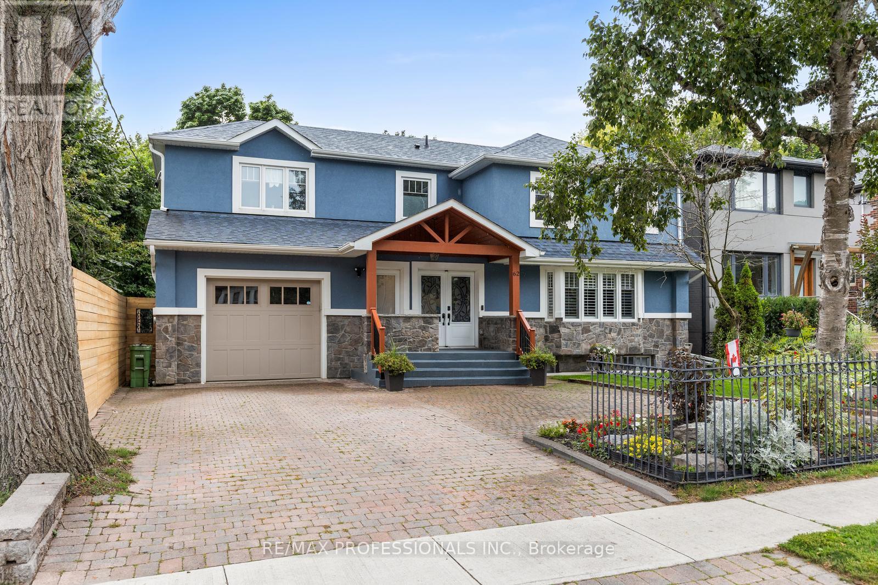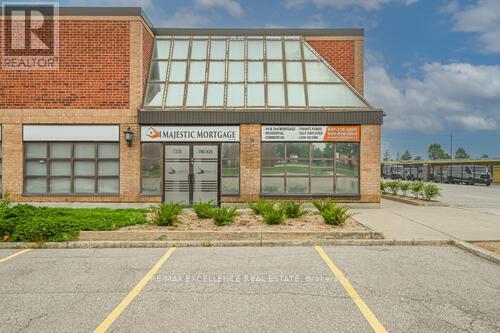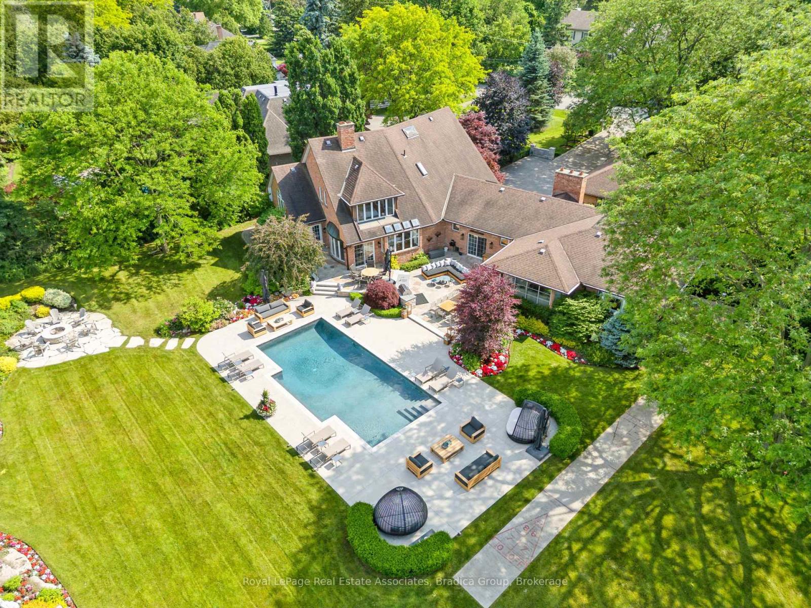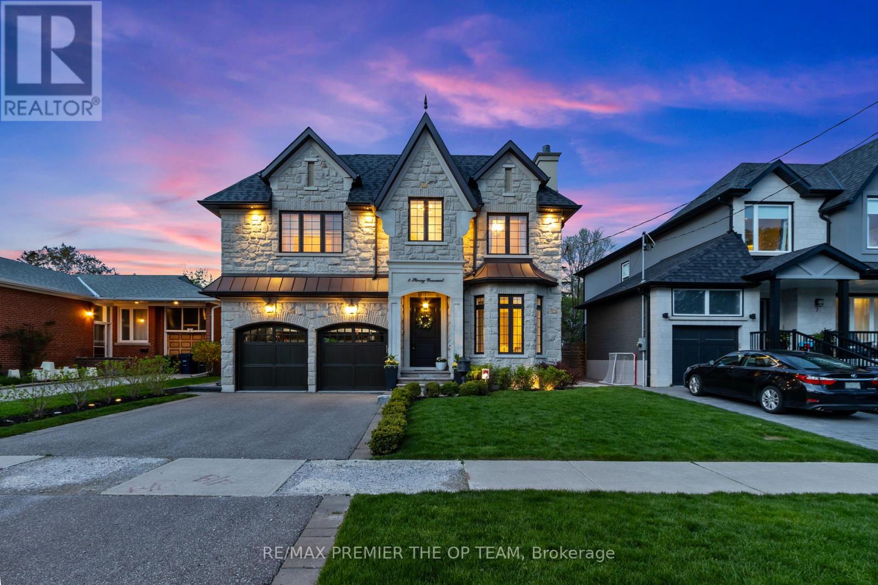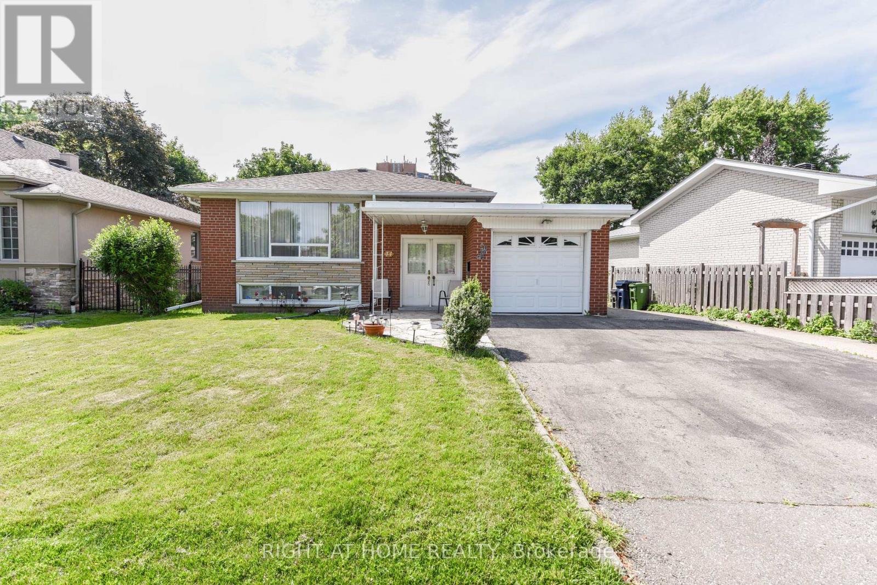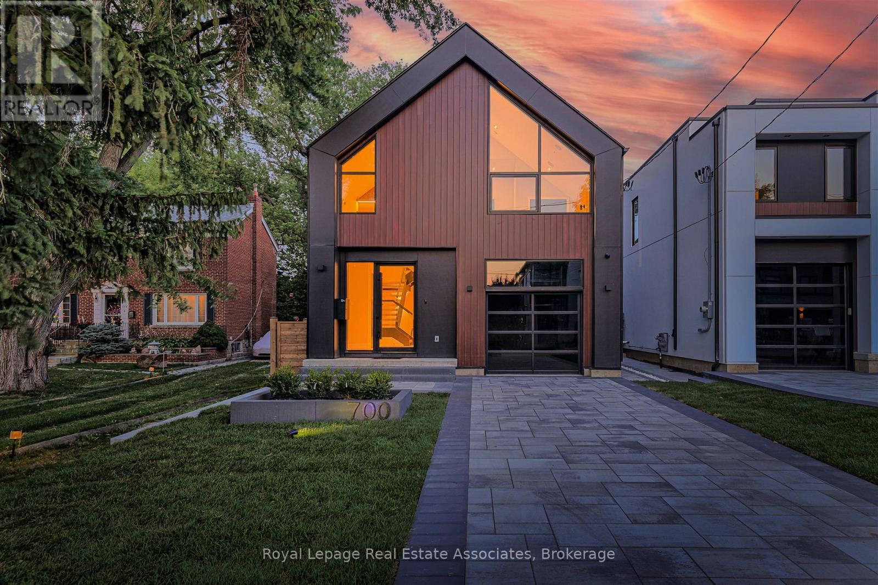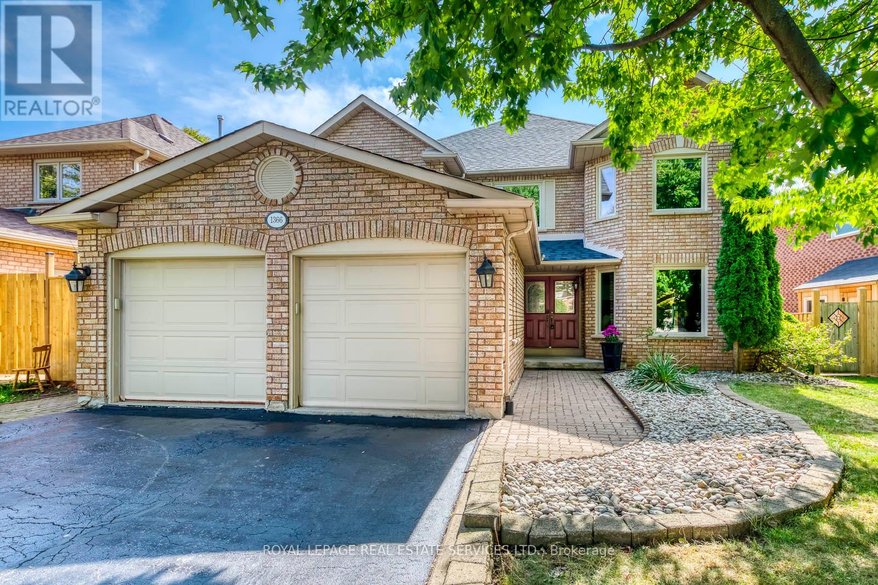Lph 07 - 1 Michael Power Place
Toronto, Ontario
Rare Penthouse Opportunity with Panoramic Views! Welcome to the heart of Toronto's booming Islington City Centre. This bright and airy penthouse suite combines the best of condo living with unobstructed skyline and parkland views that will take your breath away. The open-concept living, dining, and kitchen area is highlighted by floor-to-ceiling windows that flood the space with natural light. With a kitchen that is perfect for both daily living and entertaining, featuring granite countertops, a breakfast bar, stainless steel appliances, and a stylish backsplash. Start your mornings with coffee overlooking the city, and end your evenings on the balcony with a backdrop of twinkling lights. The generously sized primary bedroom offers wall-to-wall windows and a spacious closet, while the 4-piece bathroom includes an extended granite vanity. In-suite laundry with a stacked washer/dryer adds everyday convenience. Building amenities include a gym, indoor pool, sauna, party room, visitor parking, and 24/7 concierge service. Right next door, Michael Power Park features a playground, splash pad, and gazebo ideal for summer days and evening strolls. Step outside and enjoy the vibrant community with restaurants, cafés, shops, yoga studios, and local art. Commuting is a breeze with Islington Subway Station, Kipling GO, and major highways just minutes away. Golf, schools, hospitals, and places of worship are also nearby. Bonus: your parking spot is ideally located directly across from the elevator. This penthouse truly has it all. Style, convenience, and unbeatable views. Don't miss it! (id:60365)
Bsmt - 62 Thirty Sixth Street
Toronto, Ontario
Bright & Renovated 2-Bedroom Basement Apartment in Prime Long Branch! Beautifully renovated and move-in ready, this spacious 2-bedroom basement apartment is located in a desirable Long Branch neighbourhood, just steps from TTC, GO Station, Humber College and the waterfront trail. Enjoy a modern kitchen with sleek cabinetry and updated appliances, a generous open-concept living and dining area, two good sized bedrooms with closets and a stylish 3-piece bath with ensuite laundry. Features include a private separate entrance, ensuite washer/dryer, laminate floors throughout and modern finishes. Internet included. Tenant responsible for 30% share of all utilities including Heat, Hydro, Water & Waste. No cable provided. No parking. Non-smokers only due to shared air system. Ideal for professionals or students seeking a clean, convenient space in a great community. Immediate possession available. *Photos have been digitally staged for display purposes* (id:60365)
2766 Highpoint Side Road
Caledon, Ontario
Welcome To Your Peaceful Garden Filled Escape In The Country, Only A Few Minutes From The Charming Town Of Orangeville. Imagine Having The Tranquility Of This Quaint Country Setting...But Only Minutes Away From So Many Large Box Stores, Pubs, Restaurants, And Boutique Shopping. Offering You The Best Of Both Your Worlds. This Rare Riverfront Setting With Scenic Acreage, Offers Endless Opportunities For Relaxation, Recreation, And A Peaceful Connection To Nature. Enjoy Your Morning Tea On The Spacious Deck Or In The Screened Porch While Listening To The Gentle Sounds Of The River And The Peaceful Songs Of The Birds...Or Simply Cast A Line From Your Own Backyard! The Multiple Windows Throughout, Frame The Lush Tree-Lined Views...And Fills The Home With Bright Natural Light. All Four Bedrooms Are Generously Sized With Oak Hardwood Floors, Including A Primary Suite With A Private Two Piece. Outside, You'll Enjoy Expansive Yard Space Perfect For Hosting Large Outdoor Gatherings Such As Re-Unions, Anniversaries, And Of Course Those Special Birthdays. An Attached Garage And Detached Workshop, Mature Trees, And Open Sky Views Complete This Rare Country Gem. Do Not Miss This Rare Opportunity To Own A Riverfront Countryside Home. Schedule Your Showing Today And Come Experience The Peace For Yourself. (id:60365)
26 - 7370 Bramalea Road
Mississauga, Ontario
Exceptional corner commercial office unit in the heart of Mississauga, offering a rare combination of turnkey finish, flexible layout, and strong investment potential. Ideally located with close access to Highways 410/401/407, Bramalea GO Station, the airport, and a wide range of amenities. This property is essentially two units in one, each with its own separate entrance, Suite 1 features 10 private offices, 1 board room a spacious reception/waiting area, printer/utility room, kitchen and washroom. Suite 2 provides 2 private offices and a separate washroom perfect for independent operations or sub-tenants. Best unit in the building being a corner close to maximum parking for staff and visitors, a truck-level loading dock, and the ability to add a 2nd-floor mezzanine to increase square footage (buyer to verify). The fully finished interiors make it easy to move in or lease immediately, and the configuration is ideal for investors: individual offices can be rented separately to generate multiple income streams. Permitted uses are extensive and include real estate or mortgage brokerage, law or immigration practice, accounting firm, professional services, religious/community centre, and many other business types. Whether you are an owner-user seeking a prestigious office presence or an investor looking for strong rental potential, this property delivers unmatched flexibility and long-term value. Don't miss this income-producing, move-in-ready opportunity! (id:60365)
25 - 8 Melanie Drive
Brampton, Ontario
Location, Location, Location, Rarely Found Small Industrial Unit with Drive in Door, Nice Clean Unit, Reaty to Move in. (id:60365)
19 Lorraine Gardens
Toronto, Ontario
19 Lorraine Gardens is a rare estate offering the perfect blend of luxury, privacy, and resort-style living. Set on 1.676 acres, this 6-bedroom home is one of the largest remaining estate lots in all of Etobicoke. Backing onto protected greenspace with 60 feet of frontage on Mimico Creek, this property offers complete seclusion and an unmatched outdoor experience. The backyard is the true showpiece. A 42x22-foot heated saltwater pool, outdoor kitchen, fire pit, sports court, inground trampoline, shuffleboard, and multiple entertaining patios are surrounded by mature trees and manicured gardens. With no visible neighbours, deeded creek access, and extensive landscaping, it feels like a private resort in the city. Inside, the home offers 7,640 sq ft of beautifully designed living space plus 1,316 sq ft of internal storage. Vaulted ceilings, skylights, and oversized windows flood the main floor with natural light. The chef's kitchen with premium appliances and a large granite island flows into the great room with a two-sided fireplace and backyard views. A sun-filled four-season sunroom, formal living and dining rooms, home office, laundry room, and second kitchen add comfort and flexibility. A separate wing with two bedrooms and a full bathperfect for extended family or a teen retreatcompletes the main level. Upstairs, the primary suite features vaulted ceilings, a walk-in closet, a second adjacent walk-in, and a well-appointed ensuite. Two additional large bedrooms offer bright, comfortable spaces with ample storage. The finished lower level includes a gym, a recreation room with walk-up to the backyard, and a private bedroom suite ideal for guests or live-in support. Located minutes from Sherway Gardens, Pearson Airport, and top-rated schools, this home offers a one-of-a-kind lifestyle. Located minutes from Sherway Gardens, Pearson Airport, and top-rated schools, this home offers a one-of-a-kind lifestyle (id:60365)
5 Storey Crescent
Toronto, Ontario
Discover refined luxury in this stunning custom-built home in Etobicoke's sought-after West Deane neighbourhood. Featuring elegant limestone accents and impeccable craftsmanship throughout, this residence offers 10' ceilings on the main level, 9' ceilings on both the second floor and finished basement, and soaring 11' coffered ceilings in key areas. Enjoy rich hardwood floors, custom drapery, and a sun-filled skylight over the staircase. The chef-inspired kitchen boasts quartz countertops, premium appliances, and is perfect for both everyday living and entertaining. The primary suite features heated floors for year-round comfort, while the walk-out basement adds functional living space for relaxation or gatherings around the Inground salt-water pool. Smart upgrades include recessed ceiling speakers with a 5-zone amplifier on the main level, as well as integrated speakers in the primary suite and basement. The home also offers a 2-car garage with EV charging, and a gas BBQ hookup for outdoor enjoyment. Ideally located close to top-rated schools, parks, trails, golf courses, major highways and shopping. This home blends luxury, comfort, and convenience in the heart of Etobicoke. (id:60365)
30 Orchard Crescent
Toronto, Ontario
Welcome to 30 Orchard Crescent, A Place to Truly Call Home. Nestled on a quiet, family-friendly street in the heart of Etobicoke, 30 Orchard Crescent offers the perfect balance of comfort, luxury, and community. From the moment you arrive, you'll notice the warmth of the neighbourhood, kids shooting hoops, hockey nets lining the street, and the inviting sense of belonging that makes this such a special place to live. Step inside and you'll be greeted by sun-filled interiors, thanks to the homes south-facing backyard and expansive patio doors that seamlessly connect the indoors with the outdoors. Whether its enjoying your morning coffee with natural light streaming in or hosting gatherings that flow out to the backyard, every detail has been designed for comfort and ease. The home features a thoughtfully designed layout with high-end finishes throughout, creating a refined yet welcoming atmosphere. The walk-out basement adds versatility perfect for a family recreation room, home gym, or private retreat. Location is just as impressive. A short stroll takes you to vibrant Bloor Street with its shops, cafes, and restaurants, or to Royal York subway station, making commuting and city access incredibly convenient. 30 Orchard Crescent isn't just a house, its a home where everyday living feels elevated, bright, and connected. A place where your family can grow, create memories, and feel truly at ease. (id:60365)
44 Birgitta Crescent
Toronto, Ontario
Attention Investors, Renovators or First Time Buyers!!! This Very Good Boned 3+1 BR Bungalow With Fully Fenced Good Sized Lot Is awaiting For You! Potential Basement Apartment With Large 4 Bedroom and Spacious Recreational Room With Gas Fireplace! Located in Very Desirable Eringate Estates Very Close To Centennial Park, All Level Schools (Michael Power High), Close to International Pearson Airport, Major Highways, Shopping, TTC Bus Going To Subway!!!! (id:60365)
700 Montbeck Crescent
Mississauga, Ontario
Presenting a remarkable opportunity to own a spectacular luxury residence meticulously constructed by Montbeck Developments. Move in today! This masterfully curated open-concept home exudes sophistication with herringbone-laid white oak flooring, dramatic ceiling heights, floor-to-ceiling windows that invite an abundance of natural light throughout. Enjoy the pleasure of optimal indoor/outdoor flow from the living room, dining room and kitchen each opening to covered patio & landscaped backyard. The bespoke designer kitchen is a statement in form and function, appointed with top-tier Fisher & Paykel appliances, exquisite quartz countertops and full-height backsplash, an oversized waterfall island ideal for elevated entertaining, & a walk-in pantry offering both elegance and practicality. The adjoining living and dining spaces exude sophistication and warmth, featuring custom millwork and a sleek linear electric fireplace. The primary suite includes a bathroom with soaker tub, separate glass shower, and dual-sink vanity, with park & lake views. A fully customized walk-in closet featuring built-in illuminated lighting, tailored cabinetry, and thoughtfully designed storage to elevate everyday living. Three more thoughtfully designed bedrooms, featuring custom built-in desks, tailored closets, and stylish ensuites adorned with concrete-inspired porcelain tile and premium designer fixtures. The fully finished lower level enhances the homes living space, offering a spacious family or recreation room complemented by a sleek 3-piece bathroom. Designed with comfort and function in mind the fully finished lower level enhances the homes living space, also features radiant heated floors, a rough-in for a home theatre or fitness studio. Integrated ceiling speakers provide ambient sound throughout, a well-appointed mudroom with abundant custom storage, a stylish servery, & an attached garage is finished with a striking black-tinted glass door for a modern, architectural touch! (id:60365)
1366 Fieldcrest Lane
Oakville, Ontario
Meticulously maintained executive home on a 50 x 131 lot backing onto Indian Ridge Trail, offering over 5,100 sq. ft. of living space with approx. 3,400 sq. ft. above grade plus a 1,764 sq. ft. finished basement; highlights include 4+2 bedrooms, 6 bathrooms, hardwood floors, crown moulding, wainscoting, pot lights, French doors, two fireplaces, a main floor office, and an eat-in kitchen with breakfast bar, pantry wall, built-in desk, and walk-out to a covered deck and heated pool, while upstairs features 3 full baths including a spacious primary retreat with walk-in closet and 4-pc ensuite, and the basement provides two accessory apartments with kitchens, 3-pc baths, and separate entries, all overlooking a Muskoka-like backyard oasis. Recent upgrades include roof (2020), all triple-pane windows (2023), spray-foam insulation (2024), interior freshly painted, furnace & water tank (2018), new fence (2025), basement carpet (2018/2025), and some updated pool equipment. (id:60365)
44 - 3420 South Millway
Mississauga, Ontario
Welcome to this beautifully renovated townhouse in the heart of Erin Mills, Mississauga. Located in a quiet, family-friendly complex built by Daniels "The Enclave". Over 1800sqft living space, this spacious 3 bedroom carpet - free home offers modern living with brand new flooring, a fully updated kitchen, and renovated bathrooms, all freshly redone with high-quality finishes. Walk-out to a private backyard and resort-like outdoor pool. Modern kitchen with updated cabinetry and appliances. Stylishly renovated bathrooms. New Light fixture with pot light through out bright and open-concept living and dinning area. All major appliances are relatively new-within 5 years. The high efficiency furnace and well-maintained AC & Hot Water Heater all in good working condition. Near South Common Mall for shopping, Mississauga transit at door step, short ride Erindale GO Train. Close to top-rated schools, parks, shopping (Erin Mills Town Centre), UTM, public transit, and highways. Ideal for families or professionals looking for a move-in ready home in a fantastic neighborhood. (id:60365)

