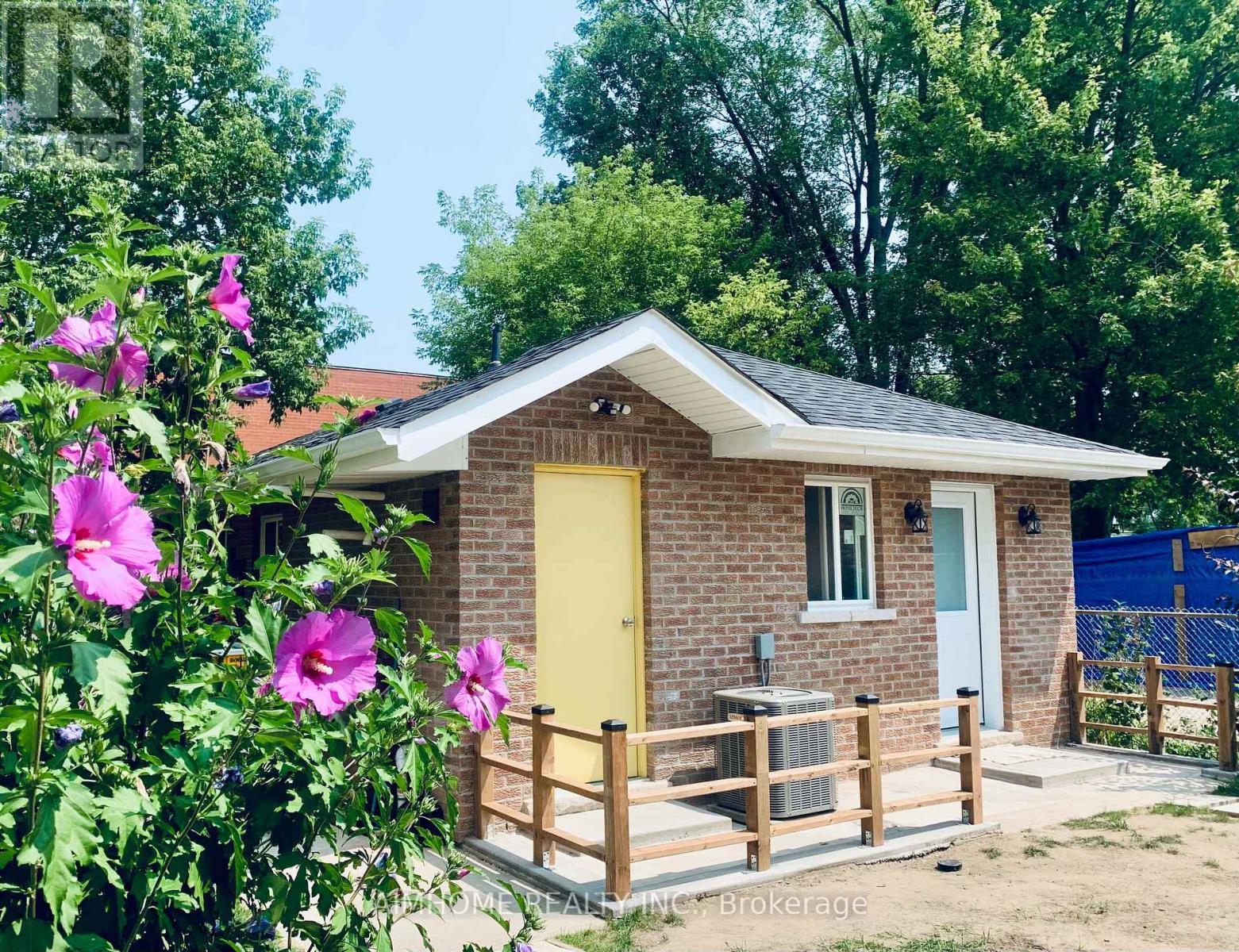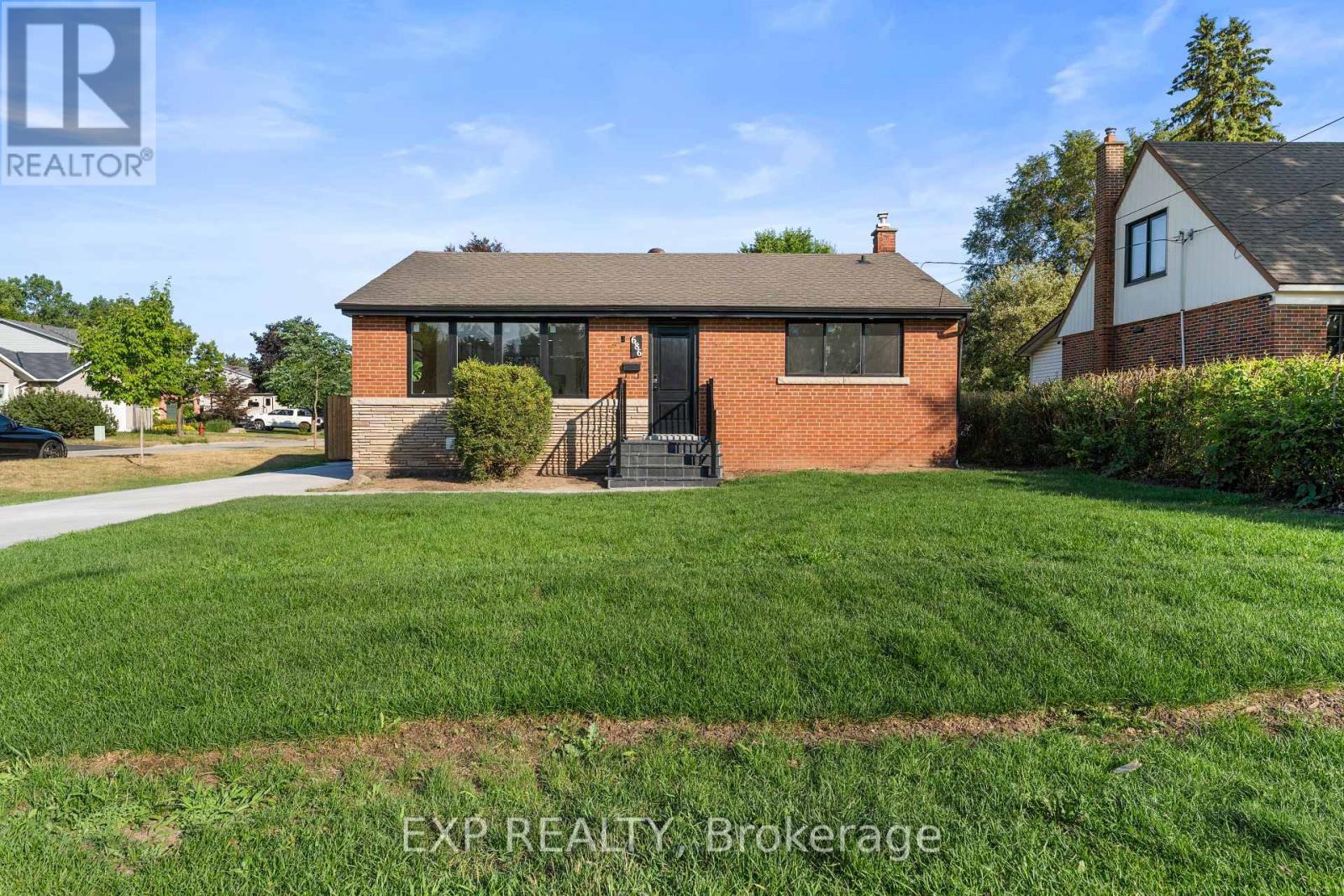14 - 2131 Williams Parkway
Brampton, Ontario
Well Maintained Industrial Condo. Approx 2600 Sq Ft. Includes Mezzanine & Main Level Office Area. Main Floor Incl. Open Area And 1 Washroom. 2400 Sqft Of Unspoiled Space In Back Awaits Your Personal Touches. Well Kept Extremely Clean Unit Ample Surface Parking. Easy Access To 407 & 427 & Public Transit. (id:60365)
1310 - 240 Scarlett Road
Toronto, Ontario
Welcome to this spacious and renovated 3 bedroom 2 full bath condo suite. Open concept floor plan with sunken living room. Laminate wood floors throughout, kitchen with glass tile backsplash, quartz counters. Crown moulding and pot lights throughout LED lights in bedrooms, large open balcony overlooking front courtyard/golf course and river views. Bedrooms with ample closet space, renovated 4-piece bath, primary bedroom with double closet and renovated 3-piece bath. Complimenting this unit is the owned parking space, storage locker and ensuite laundry. Condo fees include all utilities, ROGERS high speed internet, full cable TV package (includes Crave/HBO full sports etc). Building amenities include out door pool, sauna, gym, social room, bicycle storage. Buyers up to 3 months condo fees included (id:60365)
2402 - 3 Michael Power Place
Toronto, Ontario
Bright 2 Bedrooms Corner Unit Located In Desirable Islington Village. S/S Appliances And Laminated Floor Through The Whole Unit. 2 Separate Bedrooms With Split 2 Bedroom Layout, Optimized Space Usage.. Extremely Convenient Location And Posh Amenities. Close To All Facilities Including Shopping, Dining & Entertainment. Easy Access To Hwy/Subway (id:60365)
113 Aird Court
Milton, Ontario
Welcome to 113 Aird Court, a beautifully maintained 2-story Executive Townhome in one of Milton's most sought-after family-friendly communities. This meticulously maintained home features 3+1 bedrooms, 2.5 bathrooms, 9-foot ceilings, pot lights, hardwood flooring, and an upgraded kitchen with quartz countertops, newer cabinetry, and stainless steel appliances. Families who love to cook will appreciate the ample storage and newer stainless steel appliances. The second level offers three large bedrooms, including a primary suite with walk-in closet, plus a den/ storage for added flexibility. The finished basement includes an extra room ideal for a guest bedroom or office. Enjoy 2-car parking (1 garage, 1 driveway) and a prime location just minutes from the new Milton Community Centre, schools, trails, and sports fields. The unit will be cleaned prior to occupancy. Tenant pays for all utilities including cable, heat, hydro, internet, gas, water, lawn mowing, snow removal, tenant insurance, minor repairs, and a **hot water heater rental fee paid directly to the landlord** in addition to rent. Additional features: 2 car parking (1 indoor & 1 outdoor). Located couple of mins drive to the new Milton community center, this home is ideal for families who have love for the outdoors with schools, walking trails & football fields just a walk away. Available for occupancy starting October 1st. (id:60365)
1609 - 3 Michael Power Place
Toronto, Ontario
Desirable Unit In Trendy Islington Village. Walking Distance To Bloor St., Shops And Restaurants, Walk To Kipling Subway Plus Easy Access To Hwy. Building Has 24 Hour Conceirge And Security, Indoor Pool, Party Room, Exercise Rooms, Theatre,. Great Place To Live. (id:60365)
1502 - 3390 Weston Road
Toronto, Ontario
Gorgeously Enhanced 2-Bed/1-Bath Apartment For Rent. Features Include a Recently Upgraded Kitchen & Bathroom with Contemporary Modern Appliances, Quartz Counters, New Backsplash and Cupboards. The (2) Generously Sized Bedrooms Feature Mirrored Closets and Windows. Completely Carpet-Free! Includes (1) Underground Parking Spot. Building Amenities Include Indoor Pool, Sauna, Exercise Room, Concierge, Security Guard & Visitor Parking. Rent Includes Heat & Water Utilities (Tenant Responsible For Hydro/Electricity). Common Laundry Room Located On P1. Conveniently Located Near Schools, Parks, Public Transit, Restaurants & Major Highways (400,401 & 407). Proof Of Tenant Insurance Required Prior To Closing. (id:60365)
A106 - 3210 Dakota Common
Burlington, Ontario
2 bed, 2 bath ground floor unit at Valera! 756 sq.ft. Open concept kitchen/living with stainless steel appliances, quartz countertop and walkout to oversized terrace. Primary bedroom with 4-piece ensuite, in-suite laundry, 1 underground parking space and 1 storage locker. Amenities include a rooftop pool with lounge and fire pit, fitness centre, yoga studio, party/games room, outdoor barbecues, sauna, steam room, pet spa, private dining/meeting room, visitor parking and 24-hour concierge! (id:60365)
68 Nasmith Street
Brampton, Ontario
**MOTIVATED SELLER** Welcome to this rare, fully renovated 3077 Sqft corner-lot detached home featuring 5 spacious bedrooms and 5 full bathrooms- a true standout in the neighbourhood. Located in a quiet, highly sought-after area of Brampton, this immaculate home offers a bright and open-concept layout with separate living, dining, and family rooms, a main floor office perfect for working from home, and convenient main floor laundry. The upgraded kitchen boasts granite countertops and granite tile flooring, while the large foyer and elegant finishes throughout enhance the home's appeal. The luxurious primary bedroom includes a walk-in closet and an ensuite bath, with all other bedrooms generously sized. An extra-wide driveway accommodates up to 6 cars, and the double-door garage and spacious backyard offer excellent outdoor living. Enjoy close proximity to top-rated schools, parks, Hwy 410, Bramalea City Centre, Trinity Commons, public transit, and all major amenities. This move-in-ready home combines luxury, space, and convenience a lifestyle to be truly enjoyed. Stainless steel appliances and all new windows are being installed before the closing date. (id:60365)
Garden House - 7a Connorvale Avenue
Toronto, Ontario
Brand new garden house with 2 bedroom 1bathroom.Beautifully Designed, Sun-Filled, Perfectly Situated With A Walk Up For Easy Access. This Suite Boasts A brand new, Modern Renovation With High-End Finishes Throughout. Enjoy The Expansive Windows With Natural Light. Enter Through Your Own Private Entrance From The Backyard, Offering Both Privacy And Convenience. Nestled On A Quiet, Family-Friendly Street In A Safe Neighborhood, This Home Promises Peace And Comfort. Aaa tenant. Clean and Quiet, no smoking, no pet, no loud music, no party. Thanks! (id:60365)
56 Redwillow Road
Brampton, Ontario
Welcome To 56 Redwillow Rd! A stunning Corner Lot With Over 4,500 Sq. Ft. Of Beautifully Finished Living Space, This 4+2 Bedroom, 5-Bathroom, 1+1 Kitchen Home Is A True Statement . Featuring BRAND NEW 2025 Renovations, A Luxurious Feel, And An Accommodating Layout, Its Designed To Impress. With 3 BRAND NEW Ensuite Bathrooms, A Great Home For Family And To Host Alike. A Large Finished Basement With A 4PC Bath, Kitchen And Two Additional Bedrooms. Enjoy Garage To Inside Access,A Family And Living Room, Main And Lower Laundry And Beautiful High Ceilings! Bonus: Gas Stove, Built In Sprinkler System And Shed Complementing Your Beautifully Landscaped Yard. Nestled In The Highly Sought-After Castlemore, Bram East Neighbourhood And Perfectly Located Just Steps Away From Your Local Schools, Parks And Minutes From Major Highways Plus All Essential Amenities. The Location Is Truly 10/10, Checking All The Boxes. Book Your Showing Today; This Standout Home Is Sure To Top Your Must-See List! *See Floor Plans Attached* (id:60365)
686 Wickens Avenue
Burlington, Ontario
**OPEN HOUSE SAT AUG 17 2-4PM**Attention First-Time Buyers, Smart-Sizers & Savvy Investors!Discover this beautifully upgraded bungalow on a premium corner lot at 686 Wickens Ave, Burlington, perfectly located just minutes from the Burlington GO Station, major highways, parks, top-rated schools, and shopping. This move-in-ready home features a modern open-concept layout with quality finishes throughout and offers incredible versatility. The main level is bright and inviting, and comes complete with brand new furnace, AC, and all new appliances. The newly built basement, with a separate rear entrance, includes a full kitchen with brand new stove, dishwasher, washer/dryer, and fridge, plus three bedrooms and a full bath ideal as an in-law suite or income-generating rental. Whether you're looking for a home with a mortgage helper or chasing cash flow, this is a rare opportunity with strong potential in a desirable neighbourhood. Tons of parking and a large private backyard complete the package. A true gem dont miss it! (id:60365)
26 Killick Road
Brampton, Ontario
This beautifully upgraded, move-in ready home offers 4 spacious bedrooms & 3 bathrooms abovegrade, plus a fully finished basement featuring 2 additional bedrooms, a modern kitchen,3-piece bath, separate laundry, and private garage entrance perfect for multigenerationalliving or rental income.Step into a thoughtfully designed layout freshly painted in designerneutrals, featuring separate living & dining rooms, a warm family room with hardwood floors,and an upgraded kitchen with stainless steel appliances, backsplash, breakfast bar, and amplecabinetry. Elegant California shutters enhance both style and privacy.Upstairs, the oakstaircase leads to a smart floor plan with a private primary suite boasting a 4-pc ensuite andwalk-in closet, while the other bedrooms are well-separated for comfort. Enjoy a convenient2nd-floor laundry, quartz countertops, and a Nest thermostat for smart energy savings. Brand-new Costco Appliances (2025) Gas range (main), electric range & full-size washer/dryer(basement) New Basement Kitchen (2025) Sleek finishes, perfect for rental or extended family ESA-Certified Pot Lights (2021) Professionally installed on main floor, basement & exterior Landscaping (2021) Fresh sod & flower beds in front and back Concrete Front Yard (2023)Durable, low-maintenance curb appeal Finished Basement Bedroom (2022) Professionally designed Laundry Room Cabinets (2022) Extra storage & functionality Powder Room Renovation (2022) Modern vanity & elegant wallpaper enhancing interior style & comfort Walk to a highly rated JK Grade 8 School (no transitions required). Close to Mt Pleasant GO, public transit, library, shopping, and the incredible Creditview Sandalwood Park with trails, splash pad, and more. (id:60365)













