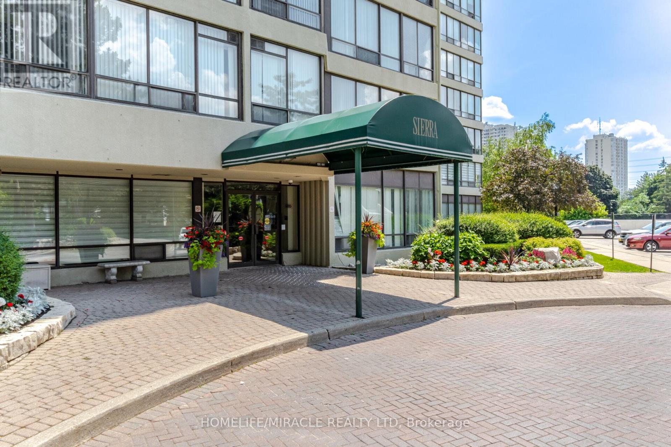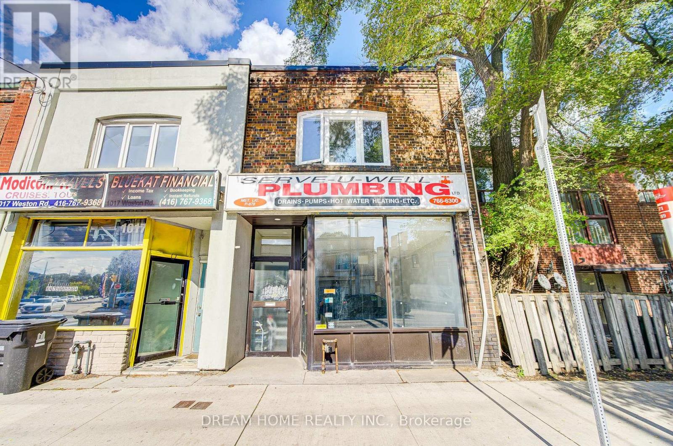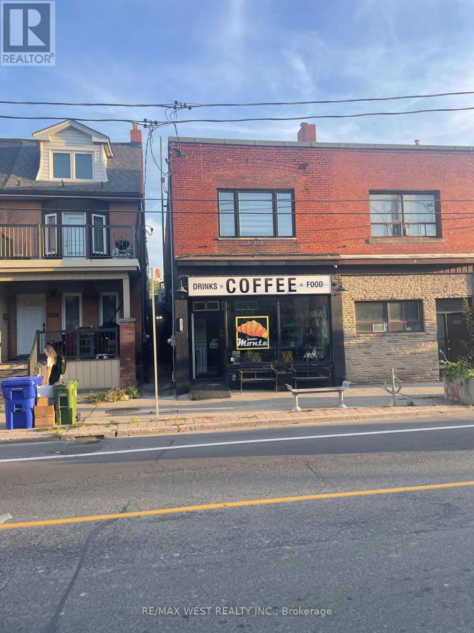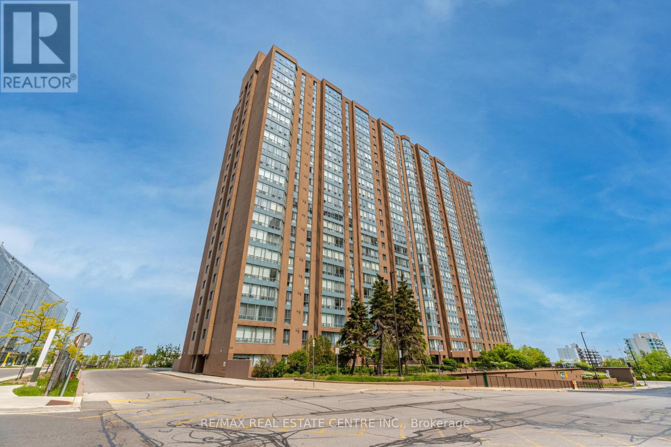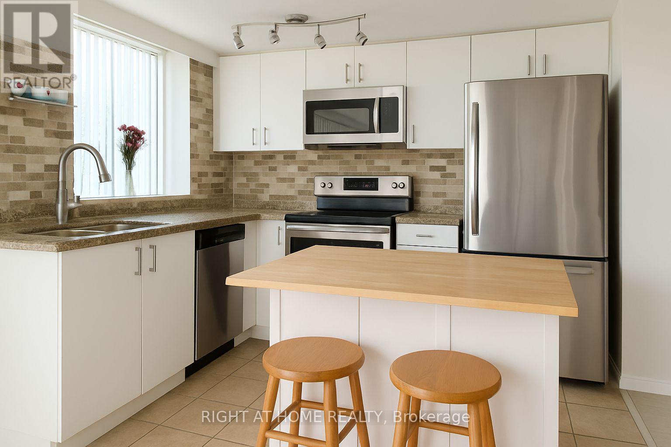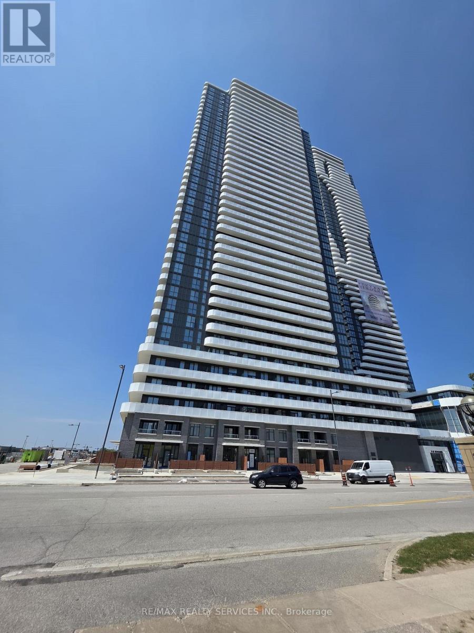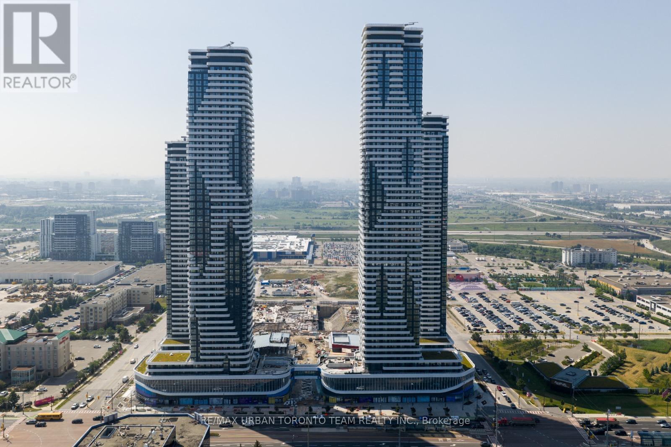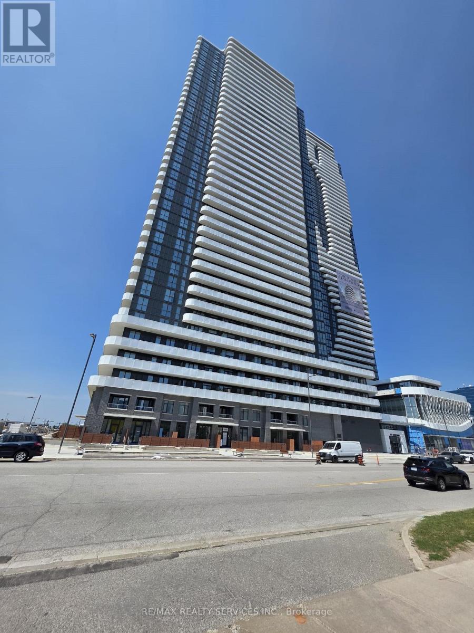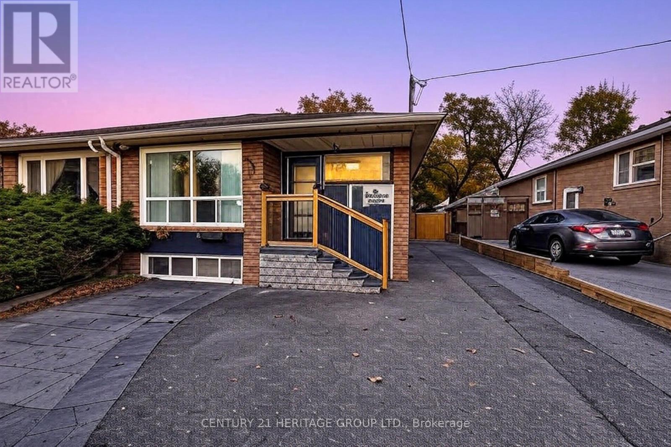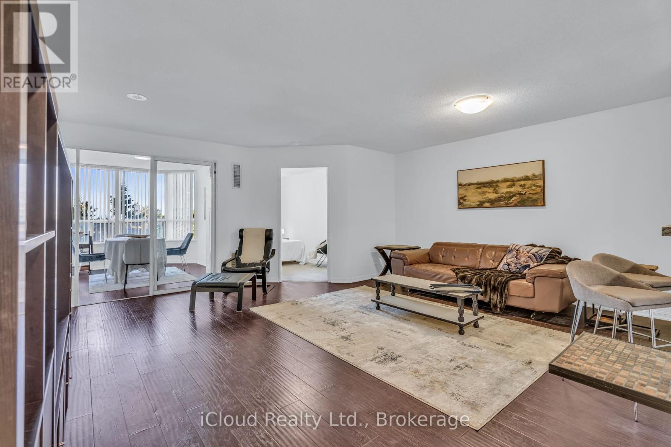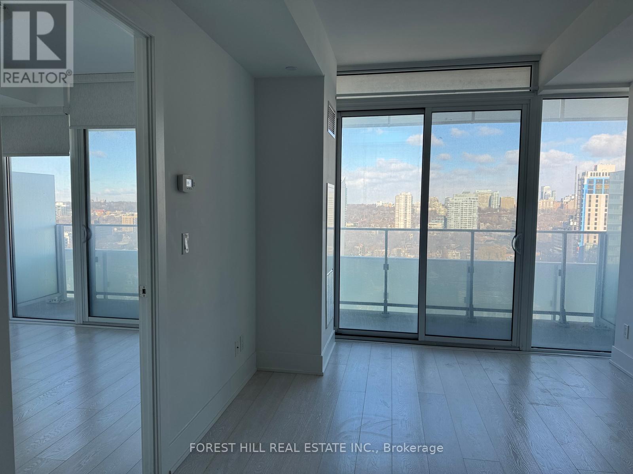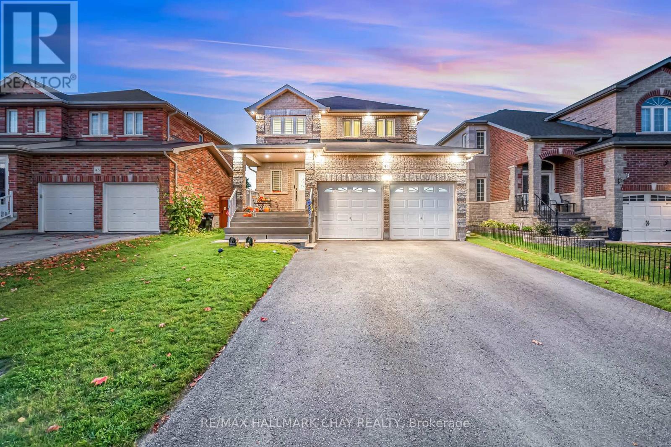401 - 26 Hanover Road
Brampton, Ontario
Exceptional Large Corner unit with Captivating Marthioest Colg Views! Welcome to these bright and spacious 3+1 Bedrooms, fall bathroom Corner Suite offering Spectacular panoramic view of the City. The Versatile Solarium is perfect for a home offices den or reading nook. The expansive living and dining area is filled with national Light, thanks to Oversized windows that frame Stunning Sunsets and Vibrant Cityscapes Enjoy a beautifully upgraded kitchen featuring Custom Cabinetry, Stainless Steel appliances, and a Sunlit breakfast area-ideal for morning Coffee or Casual meds. Additional features include ensuite laundry for your Convenience and generous Storage rage thro throughout. Partially located near major Shopping malls and highways 410 1 407, this home provides quick access to daily essentials Schools parks and excellent transit options-making Committing and errands effortless. (id:60365)
1015 Weston Road
Toronto, Ontario
A rare mixed-use opportunity in a rapidly growing neighborhood.Main Floor:Prime street-front retail space with wide frontage, excellent exposure, and abundant natural light. Bright, open, and ideal for a variety of businesses. Located in a high foot-traffic area for strong commercial value.Second Floor:A versatile space perfect for residential use, office conversion, or additional income generation. Easily customizable to suit your needs.Additional Features:Separate basement (sqft not included) with its own entranceAmple on-site parkingTwo kitchens & three bathrooms throughout the buildingTwo hydro metersBackwater valve installed2019 flat roofPotential to add a third floor for expanded space or increased revenueLocation Highlights:Steps to the new Eglinton LRT, library, TTC stops, major highways, schools, and a wide selection of restaurants and local amenities.Perfect For: Investors seeking strong rental income End users looking to combine business operations with comfortable living space. (id:60365)
2nd Flr - 1571 Dupont Street
Toronto, Ontario
Prime Location Located In Vibrant Junction Neighbourhood. Fully Renovated Two Bedroom In The Heart Of The Junction. Features An Open Concept Living/Dining & Kitchen, Two Large Bedrooms With Loads Of Closet Space, Kitchen With Walk Out To Large 210 Sq Foot Terrace Perfect For Entertaining. Kitchen Features Quartz Countertops, Dishwasher, S/s Fridge & Stove, As Well As A Washer & Dryer, You're Just Steps From Restaurants, Boutique Shops, Grocery Stores, And All Amenities. Shows 10++ A Must See! Too Many Features To Mention. (id:60365)
811 - 115 Hillcrest Avenue
Mississauga, Ontario
Bright & Spacious CORNER Unit in the Heart of Mississauga Featuring 2 large bedrooms, 2 bathrooms in most desirable very well managed building of 115 Hillcrest. This sun-filled renovated suite offers a functional layout. The oversized living room opens to the solarium through sliding glass doors, providing stunning west-facing views and abundant natural light perfect for relaxing or creating your own indoor garden oasis. A separate dining room easily fits a full-size table, ideal for hosting family and friends. The updated kitchen boasts modern cabinets, Quartz counters, Backsplash, Stainless steel appliances & Pantry. The primary bedroom includes both his-and-her closets and a private ensuite, while the second bedroom offers generous space, large windows, and a double-door closet. Additional features include a modern 4pc bath, in-suite laundry, and a large foyer closet for extra storage. Located close to shopping, transit, and all amenities, this corner suite is the perfect blend of space, style, and convenience. Ideally located just minutes from Square One Shopping Centre, top-rated restaurants, parks, and entertainment. Enjoy unbeatable access to transit with Cooksville GO Station just steps away and the upcoming LRT line nearby making travel to downtown Toronto and beyond a breeze. Commuters will appreciate quick connections to major highways including the 401, 403,and QEW. This central location is also within walking distance to schools, the YMCA, library, cinemas, and the Living Arts Centre everything you need is right at your doorstep. (id:60365)
503 - 2565 Erin Centre Boulevard
Mississauga, Ontario
Corner Unit with Peaceful Green Views! Modern kitchen & Movable island. Cozy electric Fireplace. Hydro, Heat, Water & CAC included in low maintenance fees! 1 Parking & 1 Locker. Enjoy resort-style amenities: 24 hr concierge, indoor pool, jacuzzi, 2 gyms, tennis court & party room. Surrounded by parks, walking trails, gazebo & playground. Steps to: Miway Transit, Hospital & Mall. Easy Highway access - the perfect mix of comfort, style & convenience! (id:60365)
2008 - 8 Interchange Way
Vaughan, Ontario
Brand New One bedroom plus Den/One Bath 549 Sq ft unit (Sydney 549) with biggest balcony. At Grand Festival Condo Developed By Menkes in the prime location of Vaughan with just steps away from Vaughan Subway Station. Open Concept with Laminate Throughout the Entire Unit Plus Modern Designer Kitchen w/Luxury Brand Appliances. Excellent Location with lots of Amenities which include Gym, Party room, Indoor Pool, Sports bar, concierge and one locker. Also close To Shopping Centers Ikea, Costco, Walmart, Cineplex, YMCA and lots of Restaurants. (id:60365)
4505 - 8 Interchange Way
Vaughan, Ontario
Festival Tower C - Brand New Building (going through final construction stages) 452 sq feet - 1 Bedroom & 1 bathroom, Balcony - Open concept kitchen living room, - ensuite laundry, stainless steel kitchen appliances included. Engineered hardwood floors, stone counter tops. 1 Locker Included (id:60365)
1706 - 8 Interchange Way W
Vaughan, Ontario
Brand New One bedroom plus Den/Two Bath 628 Sq ft unit (Nirobi 628) with biggest balcony. One Wrap around balcony and other walkout balcony from bedroom. At Grand Festival Condo Developed By Menkes in the prime location of Vaughan with just steps away from Vaughan Subway Station. Open Concept with Laminate Throughout the Entire Unit Plus Modern Designer Kitchen w/Luxury Brand Appliances. Excellent Location with lots of Amenities which include Gym, Party room, Indoor Pool, Sports bar, concierge and one locker. Also close To Shopping Centres Ikea, Costco, Walmart, Cineplex, YMCA and lots of Restaurants. (id:60365)
82 Harrison Drive
Newmarket, Ontario
Attention Investors, First Time Buyers Or Downsizers This Home Is For You! Beautifully renovated bungalow in London-Bristol area of Newmarket! Features 3 bedrooms on the main floor and a legal 1-bedroom basement apartment with City permit to add a 2nd bedroom. Open-concept kitchen, separate laundry for each unit, 4-car driveway, and a new Fences and durable backyard deck. Close to Upper Canada Mall, No Frills & Food Basics & Many other stores. Excellent investment with more than $4,000 monthly rental potential! (id:60365)
611 - 88 Corporate Drive
Toronto, Ontario
Welcome To 88 Corporate Dr., Unit 611 - Where Luxury, Comfort, And Convenience Meet In The Heart Of Scarborough! This Beautifully Spacious 2-Bedroom + Solarium, 2-Bathroom Suite Offers An Exceptional 1,076 Sq. Ft. Layout - Bright, Modern, And Move-In Ready. Featuring Fresh Designer Paint, Laminate Flooring, And A Modern Kitchen With Granite Countertops, Stainless Steel Appliances, And Ample Cabinetry, This Home Perfectly Blends Elegance And Practicality. The Open-Concept Living And Dining Area Is Ideal For Entertaining, While The Versatile Solarium Provides The Perfect Space For A Home Office, Guest Room, Or Reading Nook. The Primary Bedroom Boasts A 4-Piece Ensuite And Walk-In Closet, And The Second Bedroom Is Spacious And Bright With A Large Closet. Expansive Windows Throughout The Unit Fill The Space With Natural Light And Offer Unobstructed Views. Enjoy All-Inclusive Maintenance Fees (Heat, Hydro, And Water Included!) For Stress-Free Living In The Highly Sought-After Tridel-Built Consilium I Community - Renowned For Its Resort-Style Amenities: Indoor And Outdoor Pools, Gym, Bowling Alley, Squash And Tennis Courts, Billiards Room, Sauna, Library, BBQ Area, 24-Hour Security, And More! Ideally Located Just Minutes From Scarborough Town Centre, TTC, The Future Subway Extension, Highway 401, YMCA, Parks, Schools, Shops, Restaurants, And Scarborough General Hospital - This Is City Living At Its Best. Everything's Done - Just Move In And Enjoy! Includes: Fridge, Stove, B/I Dishwasher, Washer & Dryer, All ELF's, Window Coverings, And 1Underground Parking. (id:60365)
1708 - 200 Bloor Street W
Toronto, Ontario
Just a five-minute walk to Yorkville! Welcome to Exhibit Residences - a luxurious one-bedroom suite offering modern elegance in the heart of downtown Toronto. This bright and spacious unit features hardwood floors, a contemporary kitchen with stone counters, stainless steel appliances, an island, and sleek cabinetry. Floor-to-ceiling windows fill the space with natural light and open to a private balcony with views of Yorkville and The Annex. Enjoy unbeatable convenience with a 100 Walk and Transit Score-steps to U of T, the ROM, subway stations, designer shopping, fine dining, and entertainment. Building amenities include a 24-hour concierge, fitness centre, outdoor terrace, party room, guest suites, and more. Urban luxury at its finest. Six-month lease available , with month-to-month option available after. (id:60365)
41 Bronze Crescent
Bradford West Gwillimbury, Ontario
Top Reasons You Will Love This Home. Great Curb Appeal With Exterior Pot Lights. Large Driveway With No Sidewalk. Bright Sun Filled Main Floor With Pot Lights, Upgraded Light Fixtures, Hardwood Floor. Spacious Upgraded Kitchen With Stone Countertop, Backsplash And Movable Island. 3 Spacious Bedrooms. Primary Bedroom With Ensuite. Just Freshly Painted. Upgraded Garage Size With Insulation, Heat And 20 Amp Plug. Enjoy Your Private Backyard With Deck, Great For Family/Friends/Bbq's. Fall In Love With This Desirable Neighbourhood Close To Schools, Parks, Shopping, Highway, Restaurants And All Amenities. (id:60365)

