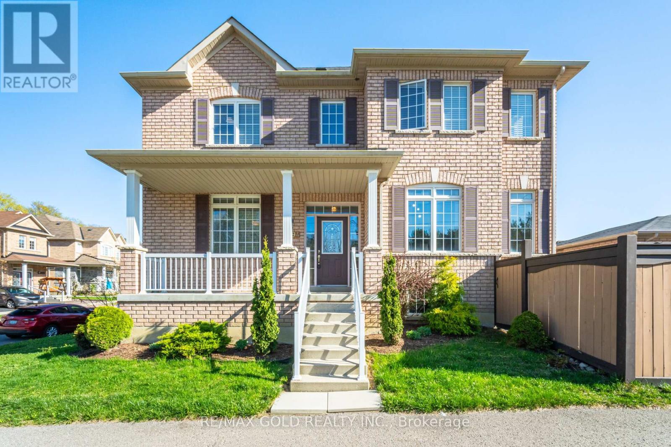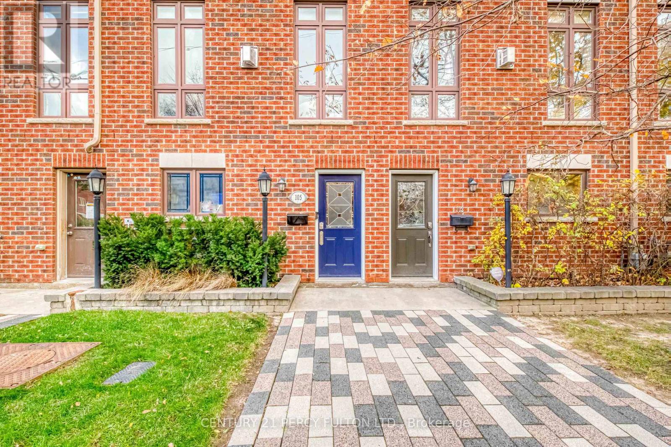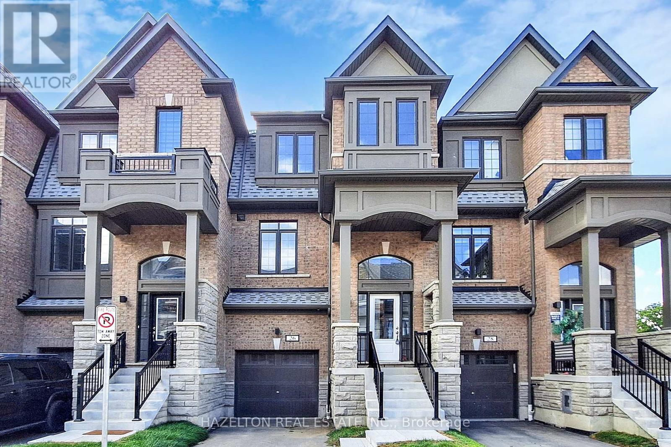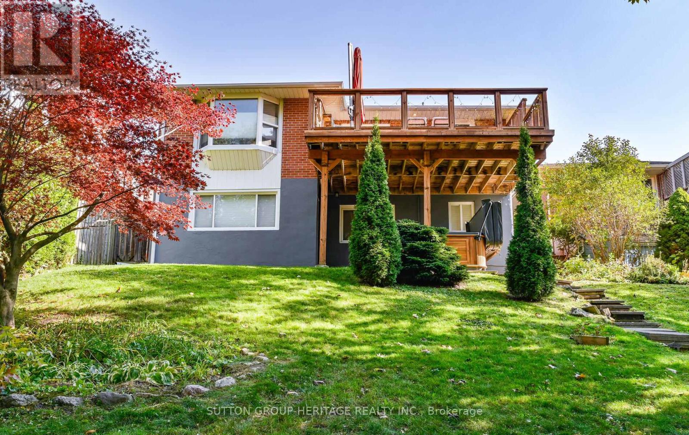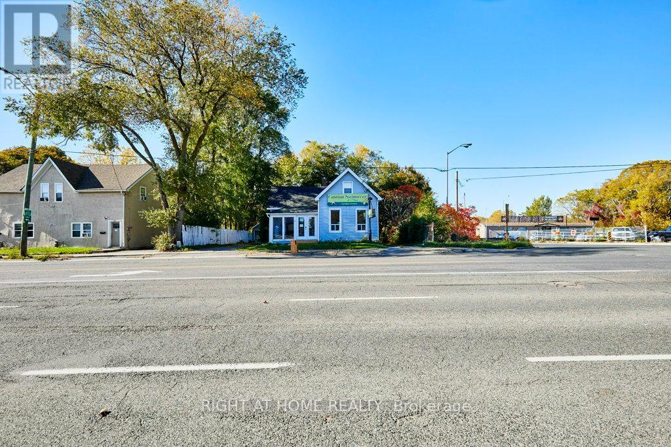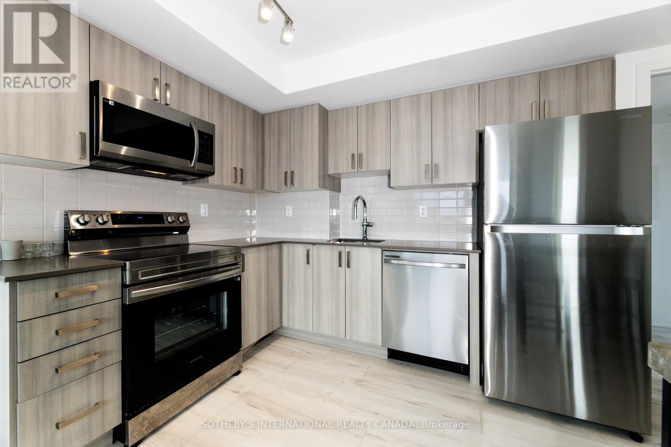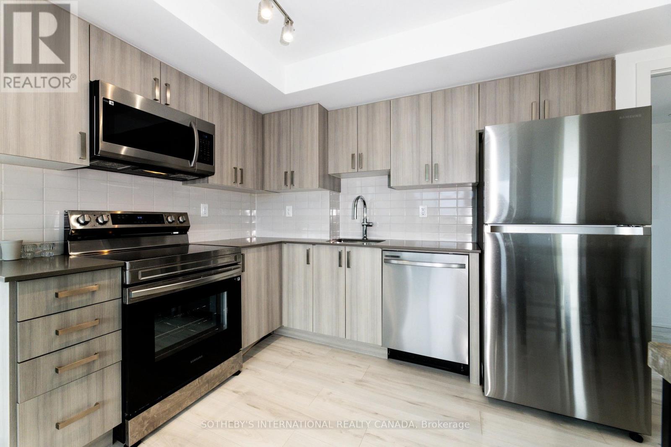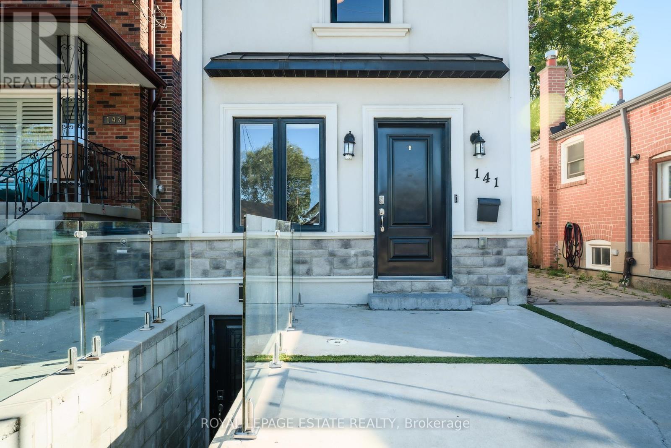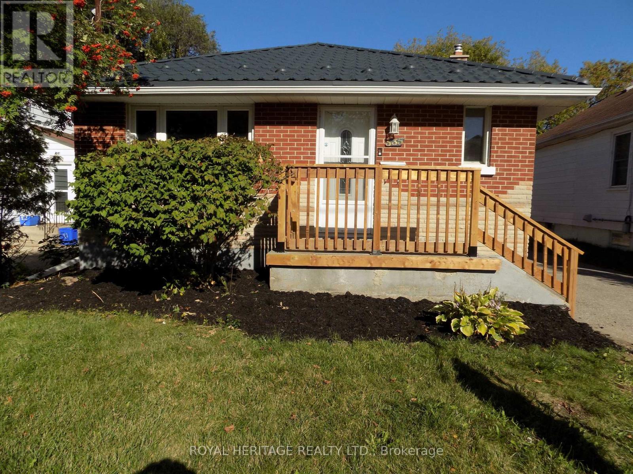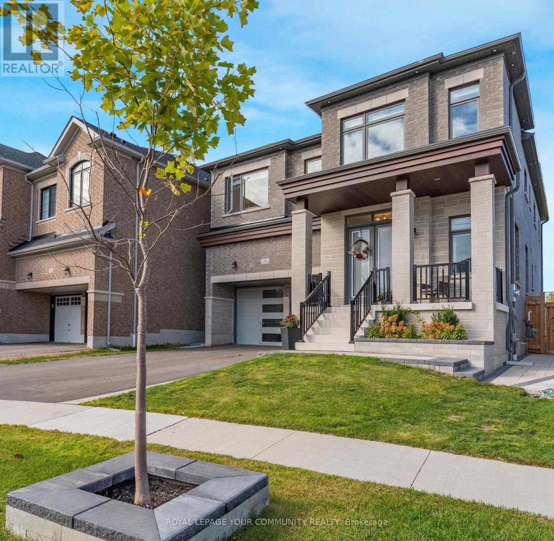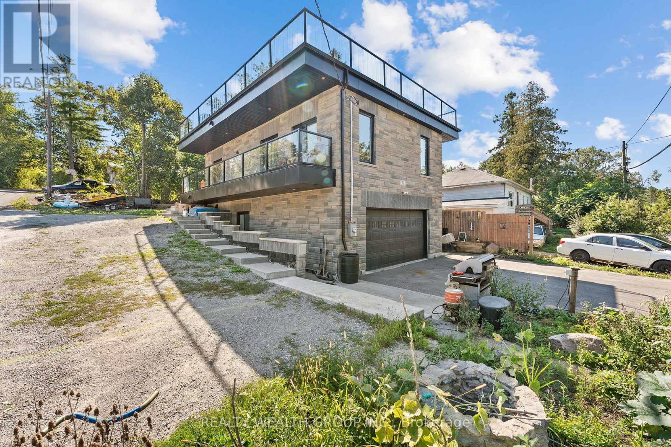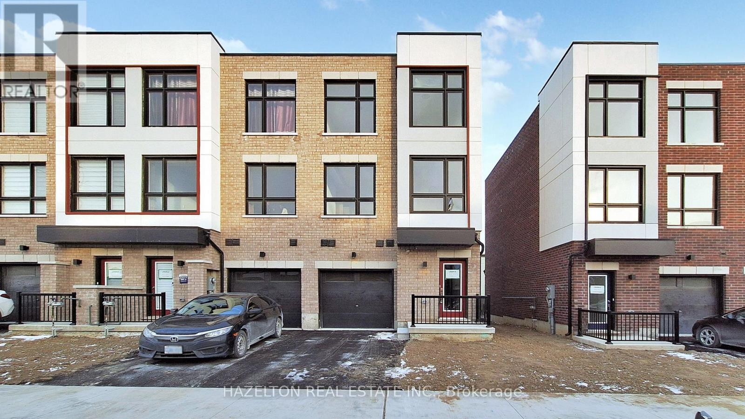2494 Earl Grey Avenue
Pickering, Ontario
IMPRESSIVE PROPERTY, AS GOOD AS SEMI-DETACHED HOME IN NATURAL RAVINE FRONTAGE SET-UP WITH 3 (Three) Car PARKING SPACES ON EXTRA WIDE FREEHOLD CORNER LOT! Stunning End-Unit Freehold Townhouse On A Premium Corner Lot In Desirable Duffin Heights! Welcome To This Beautifully Maintained Home, Proudly Cared For By Its Owners. Nestled On An Oversized Premium Corner Lot, Ths Home Offers Exceptional Space And A Thoughtfully Designed Layout. Step Inside To A Bright And Airy Main Floor Featuring 9-Foot Ceilings Adorned With Elegant Crown Moulding. The Open-Concept Design Is Enhanced By Scraped Solid Oak Hardwood Floors, Creating A Warm And Inviting Atmosphere. A Recently Painted, Sun-Filled Living Room Leads Seamlessly To A Formal Dining Area, Perfect For Hosting Gatherings. The Eat-In Kitchen Showcases Stainless Steel Appliances, Quartz Countertops, A Stylish Backsplash, Extended Cabinetry, A Double Sink With A Modern Faucet, And A Walk-Out To A Large Deck Ideal For Relaxation And Entertaining. Upstairs, The Spacious Primary Suite Boasts A Walk-In Closet And A Luxurious 4-Piece Ensuite. The Separate Garage Provides Added Convenience, While Unfinished Basement Is A Blank Canvas Awaiting Your Personal Touch - Complete With A 3-Piece Rough-In Bath And Large Egress-Style Windows, Offering Endless Possibilities. Unique Features: for Townhouse Having 3 (Three) Car Parkings - 3 Vertical & 1-2 Horizontal! Located In A Quiet, Family-Friendly Neighbourhood, This Home Is Just Minutes From Major Highways (401 & 407), Shopping Centers, Pickering Golf Club, Greenwood Conservation Area, And The Scenic Duffin Heights Forest & River Trail. Don't Miss This Incredible Opportunity To Own A Home In One Of Pickering's Most Sought-After Communities! Whether you're a growing family, a professional couple, or a savvy investor, this home offers the perfect blend of comfort, space, and future potential. Fall in Love At First Sight, Unique Property in Natural Ravine with Parkings!! (id:60365)
105 Rushbrooke Avenue
Toronto, Ontario
Experience elevated Leslieville living in this refined 3-bedroom, 3-bath townhouse in an exclusive 10-unit boutique complex offering about 1500 square feet of bright, well-maintained space. The open concept layout delivers seamless flow through the living, dining and modern kitchen areas, perfect for everyday comfort and effortless entertaining. Private garage parking adds convenience, while being steps to top restaurants, shops, groceries and the streetcar places you in the heart of one of Toronto's most vibrant neighbourhoods. The highlight is the epic rooftop patio showcasing unobstructed skyline and CN Tower views, creating the ideal backdrop for morning coffee, evening hangouts or hosting friends. This thoughtfully designed home offers exceptional value with its blend of luxury finishes, low-maintenance living and unbeatable walkability. Perfect for professionals, couples or families seeking a connected lifestyle in a community known for creativity, culture and convenience. From the curated interiors to the great rooftop, so every element elevates the living experience. (id:60365)
26 Calloway Way
Whitby, Ontario
Welcome to your beautiful brand new home that's never been lived in. Located in the vibrant and highly sought-after Downtown Whitby neighborhood, steps from the prestigious, private & internationally known Trafalgar Castle School. This 1714 sf Bloomsbury Park model offers modern finishes, thoughtful upgrades, and an inviting atmosphere filled with natural light. Step inside to discover soaring 9 ceilings, elegant flooring, and a stylish, upgraded kitchen designed for both everyday living and entertaining with a large center island for entertaining that's fully equipped with brand new stainless steel appliances. The open-concept layout creates a seamless flow through the main living areas, while energy-efficient lighting and central air conditioning ensure year-round comfort. This stunning home includes three spacious bedrooms and 3 bathrooms, with a bright and welcoming primary ensuite. Full-width vanity mirrors enhance the bathrooms, adding a touch of refinement to the overall design. The unfinished basement offers flexibility for an additional 320 sf of living space, while two-car parking with an oversized garage with direct access into the home that offers convenience for busy households. Walkout to your own private fenced backyard. Designated park to be completed for all to enjoy! Enjoy peace of mind with a full Pre-Delivery Inspection (PDI) and 7-Year Tarion New Home Warranty. With over 48k in incentives & upgrades, this home is truly move-in ready and located in one of Whitby's most desirable communities, close to schools, shops, parks, restaurants, and transit. ***BONUS*** POTL fees are fully covered for the first year by the builder, offering exceptional value and savings for the new homeowner. Keep in mind that construction on this site is complete, turn key & ready for the new family to fully enjoy. This is an incredible opportunity for this type of home with wonderful curb appeal & neighborhood so please don't hesitate to view it! (id:60365)
452 Elizabeth Street
Oshawa, Ontario
This home just feels like a Sunday morning - calm, cozy, and exactly where you're meant to be. Tucked in the heart of central Oshawa, this solid 3-bedroom brick bungalow offers the best of both worlds: peaceful living on a quiet, mature street, yet just minutes to all Oshawa has to offer, schools, parks, and major highways for easy commutes. This home is a classic case of don't judge a book from its cover. Completely unassuming from the curb - but step inside and you'll find a bright, open-concept layout that instantly feels like home, with tree'd views that will have you feeling like you are far from the suburbs. The inviting eat-in kitchen, renovated bathrooms and a seamless walkout to a spacious deck make the main floor ideal for everyday living and effortless entertaining. Downstairs, the fully finished walkout basement is filled with natural light and endless opportunity. Complete with an oversized family room, full bathroom, bonus den, a spacious laundry room (that could easily convert to a kitchenette), and a workshop. It's perfectly capable of satisfying any hobbiest OR offers the opportunity for an in-law suite, or comfortable space for extended family or guests. Outside, the tree-lined lot is a rare find in the suburbs - private, peaceful, and featuring an Arctic Spa 7-seater hot tub.. where mornings can start with coffee and evenings end with a soak under the stars. With plenty of parking, a carport, and room for everyone, this property fits just about any story - Whether first-time buyers, newlyweds, young families, Downsizers, co-buyers, investors, or those planning for multi-generational living. It's not just a house - it's a feeling. Warm, versatile, and quietly impressive. Welcome home... (id:60365)
562 Simcoe Street S
Oshawa, Ontario
A free-standing, 2 Storey mixed-use property, sitting on a corner lot with parking and 2 access points. Located on busy Simcoe Street South, adjacent to the 401, and features 66 feet of frontage. Configured with a ground-floor level storefront/office space and a 1-bedroom apartment, which is currently tenanted. The property also has a 430sf flat located in the rear and configured with heat and hydro services. Zoning supports a wide range of permitted uses. Ideally suited for end users, investors, and developers. This property is within the Protected Major Transit Station Area (PTMSA) for the future Central Oshawa Go Station. Tremendous value and potential. (id:60365)
303 - 1435 Celebration Drive
Pickering, Ontario
Welcome to his stunning 2 bed + den, 2-bath southwest corner suite at Universal City 3 - Pickering's hottest new address! It offers 861 sq ft of sun-filled living space plus a massive 278 sq ft wrap-around balcony - that's 1,139 sq ft total! The unit has two walk-in closets. Split bedroom plan and fully enclosed den. Enjoy floor-to-ceiling windows, stylish upgrades, and an open-concept layout that seamlessly blends indoor-outdoor living. Includes parking and locker in a brand-new building with premium amenities: fitness centre, party lounge, rooftop terrace, pool, and 24-hr concierge. Steps to Pickering GO, Pickering Town Centre, restaurants, parks, and the waterfront - everything you need right at your doorstep. An unbeatable below-$600K dream deal offering luxury, lifestyle, and incredible value in one perfect package! All furniture included as well! (id:60365)
303 - 1435 Celebration Drive
Pickering, Ontario
Welcome to this oversized two-bedroom + den condo, perfect for those seeking a sunny south-west exposure on a lower floor. This unit comes with parking and a locker. The unit has two walk-in closets. Split bedroom plan and fully enclosed den. Be the first to enjoy this spacious and well-laid-out condo, located in the incredible Universal City master-planned community. Can be rented unfurnished as well. (id:60365)
Lower - 141 South Edgely Avenue
Toronto, Ontario
Move-in ready and tastefully furnished, this bright and spacious 2 bedroom suite offers modern comfort and style. The open-concept layout features a fully equipped kitchen with stainless steel appliances, sleek cabinetry, and ample counter space. Enjoy a private separate entrance, creating the perfect blend of convenience and privacy. Includes 2 parking spots. Located in a quiet neighborhood close to transit, beaches, grocery stores, shopping, and parks. Perfect for professionals or couples seeking a turnkey living space! Don't miss this opportunity! (id:60365)
535 Montrave Avenue
Oshawa, Ontario
Great home on quiet street with great access to 401 and Go Station for commuters. Sough after 3 bedroom bungalow with 16' x 20' oversized garage and electrical panel. Home has has many upgrades over the years including roof, windows, furnace and A/C. (id:60365)
10 Priory Drive
Whitby, Ontario
Exquisite Luxury Residence on a Grand Pie-Shaped Lot. Discover unparalleled elegance in this masterfully designed estate, offering over 3,300 sq. ft. of refined living space with 5 bedrooms and 4 luxurious washrooms. Perfectly situated on a prestigious pie-shaped lot (45' front, nearly 170' deep, and 70' wide at the rear), this home delivers the ultimate blend of sophistication, craftsmanship, and comfort.The moment you step inside, you're greeted by 10' ceilings on the main level, 9' ceilings upstairs, and an upgraded 9ft basement ceiling, creating an expansive and airy atmosphere throughout. The interiors boast white oak engineered flooring, 9" baseboards, crown moulding, custom wainscoting, and coffered ceilings in both the dining and living areas - every detail exudes elegance and architectural artistry. Designed for the discerning homeowner, this residence features custom millwork with integrated lighting, a chef-inspired kitchen adorned with KitchenAid appliances, a pot filler, and impeccable finishes. The side-door entrance adds both convenience and versatility.The exterior is equally impressive - an entertainer's paradise with an interlock stone patio, fully automated sprinkler system, and meticulously landscaped grounds. With over $300,000 in premium upgrades inside and out, this home defines modern luxury living at its finest. Complete with a General Electric washer and dryer, this one-of-a-kind residence is ready to welcome those who appreciate timeless elegance, superior quality, and an uncompromising lifestyle. With Thermea Spa and Heber Down Trail just steps away, this home checks every box! (id:60365)
31 Silver Birch Street
Kawartha Lakes, Ontario
Custom-Built Stone Home (2020) In Thurstonia, Steps From Sturgeon Lake. 3+1 Bedrooms, 3 Bathrooms, 1Full Kitchen. Hickory Harwood Floors. Lower Level Has Separate Walk-Out With Bedroom, Bath, And Kitchenette.1400 SQ ft Rooftop Patio With 60mil Membrane Flooring And With 360 Views, Designed To Allow Another Floor. Floating Staircase Access. Wrap-Around Glass Railings.9 ft Ceilings On Main. 2-Car Garage With 10 ft Ceilings, Hoist-Ready, Direct Access To Lower Level. Heated Sidewalks. Smart Home Lighting And Garage Control. 200 Amp Service. Koi Pond On Site. Walking Distance To Marina, Boat Launch, And Local Store. Straightforward Lakeside Living With Room To Expand. (id:60365)
11 Pegler Street
Ajax, Ontario
** BRAND NEW END UNIT ** VACANT & NEVER LIVED IN ** FULL PDI + 7 YEAR NEW HOME WARRANTY ** NO MAINTENANCE OR POTL FEES ** Welcome to this stunning freehold End Unit Barlow Model Home offering 1839 SF of thoughtfully designed living space with No Tenants to interact with. Bright open-concept layout With 9 Ft Smooth Ceilings, private semi/fenced backyard for your kids & pets to play. As a true End Unit like a semi/detached this home offers added privacy, large bright windows throughout for natural light and enhanced curb appeal. Located in the highly desirable Downtown Ajax, this home is ideal for families and professionals alike. The main level features a spacious great room, modern open concept kitchen with a large Island that's ideal for entertaining guests, open dining area with walk-out to deck that's perfect for the BBQ & Guests. Upstairs includes three good sized bedrooms including a generous primary bedroom with wall to wall closets plus a second & third bedroom with double closets. The lower-level recreation room offers flexible space for a gym, playroom, media room, theater room or 4th bedroom for your guests with a walk-out to the partially fenced backyard along with inside access into the spacious garage with convenient front & rear access into the home. Included for the new home owner is a full Pre-Delivery Inspection (PDI), giving buyers confidence and peace of mind before moving in. Enjoy the best of urban living with schools, parks, and amenities all within walking distance. Conveniently located just minutes from the Waterfront, Ajax GO Station, Highway 401, hospitals, healthcare facilities, shopping, dining, and big box stores. With a 7-year Tarion new home warranty, this wonderful end unit townhome is the perfect blend of style, functionality and location- a rare opportunity to move into one of Ajax's most sought-after Waterfront Communities. (id:60365)

