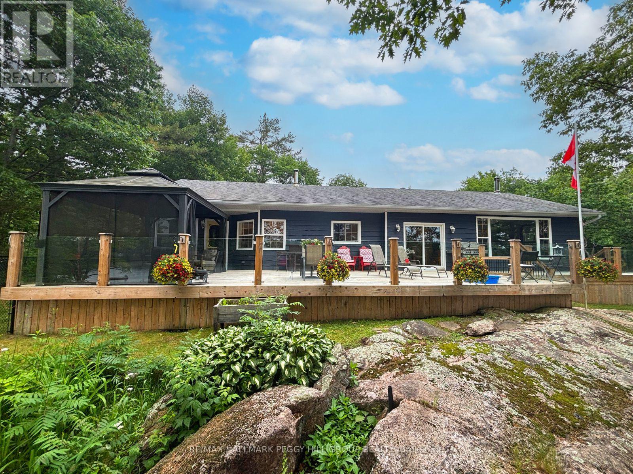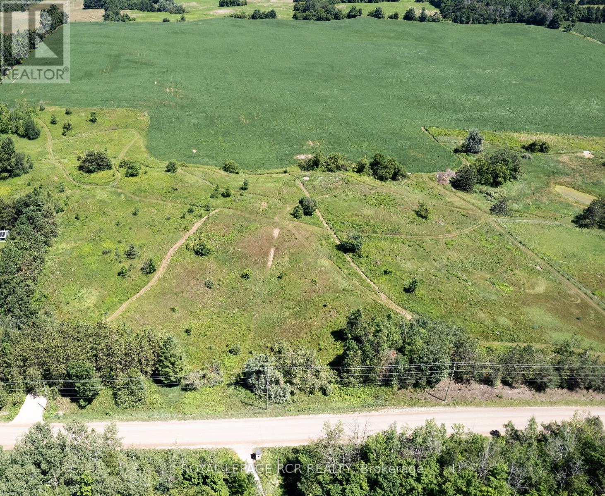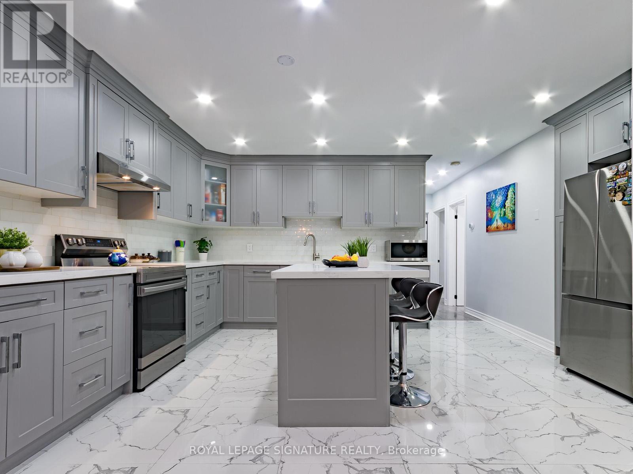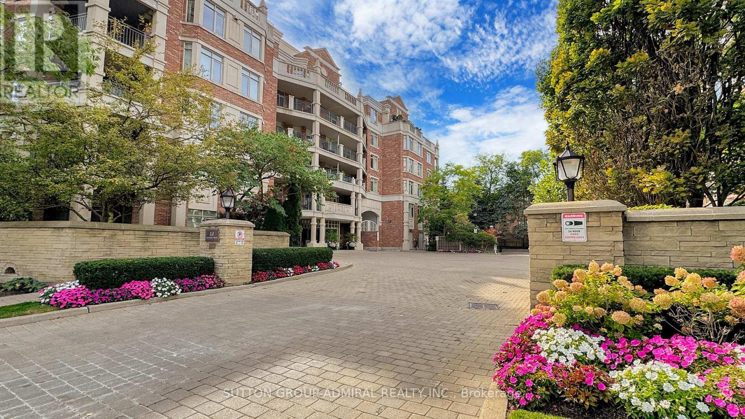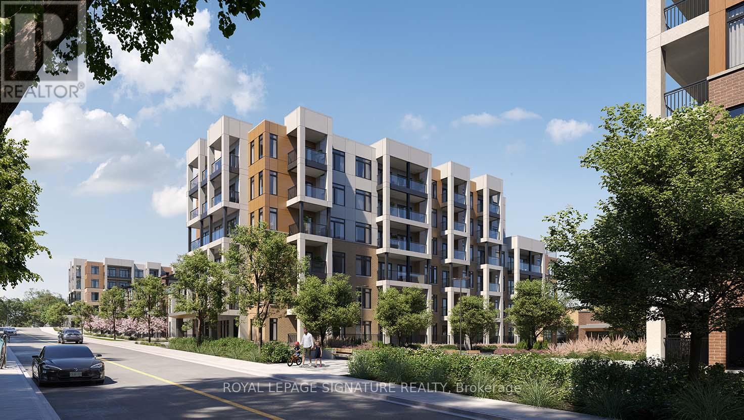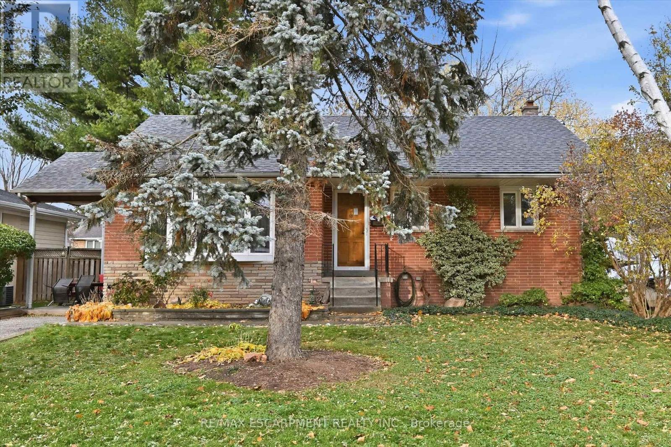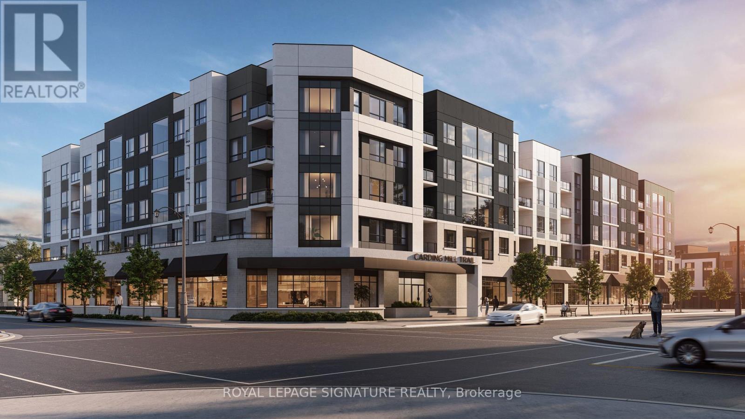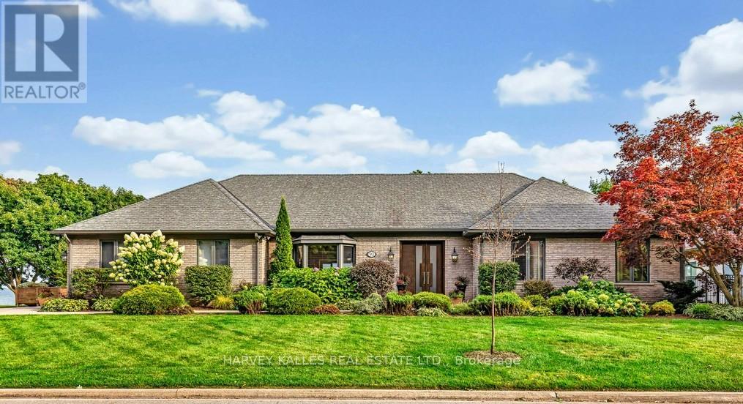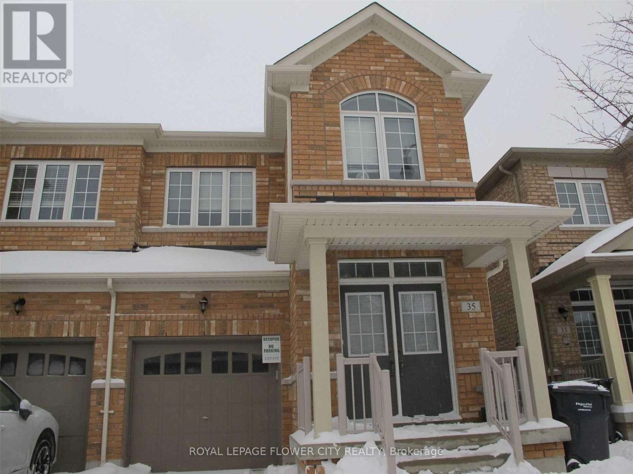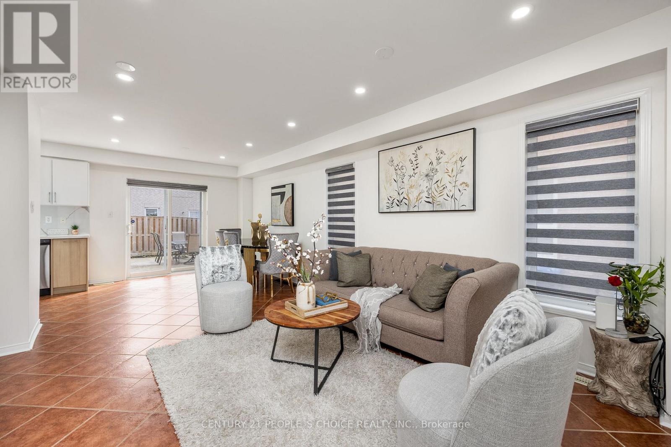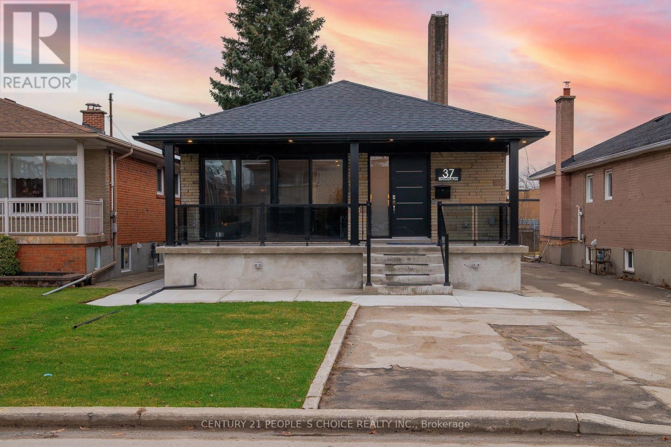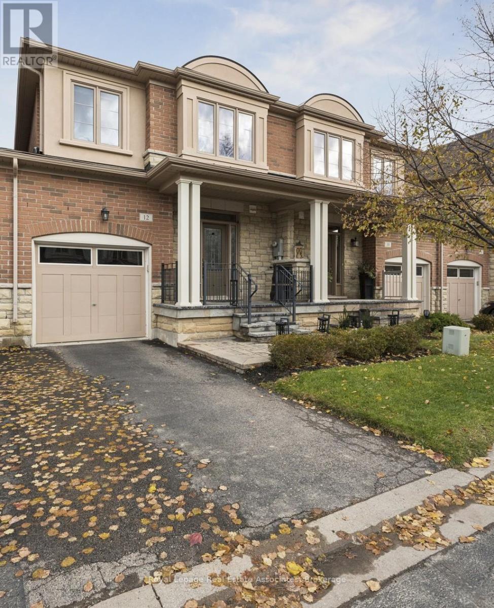1008 Cove Road
Gravenhurst, Ontario
BOLD LAKESIDE BEAUTY WITH A SEPARATE SLEEPING CABIN, WATERFRONT DOCK & HEATED DETACHED GARAGE/SHOP! Perched in a coveted enclave overlooking the sparkling waters of Morrison Lake, this vibrant year-round retreat delivers everything you could want in a lakeside escape. The main home boasts character and functionality, featuring a bright, open layout with massive windows that capture serene lake views and flood the space with natural light. A show-stopping, fully remodelled kitchen steals the spotlight with sleek quartz counters, crisp white shaker cabinets, stainless steel appliances, subway tile backsplash, and a walk-in pantry, all crowned by stylish pendant lighting. The spacious living area offers a cozy wood stove, a massive window framing the lake, and a seamless connection to the dining room, perfect for entertaining or unwinding with a view. Three generously sized bedrooms, a well-appointed four-piece bath, and a warm, window-wrapped Muskoka room that brings in forest views and natural light complete the main home. Step outside to the expansive deck with updated glass panel railings and a covered gazebo, an entertainers dream with front-row seats to lakeside sunsets. Down by the water, a large dock with a floating swim platform invites endless summer fun. Need more space? A private sleeping cabin offers approx. 671 sq ft of additional comfort, with two bedrooms, 3 pc bathroom, wood stove, hydro, 60 amp panel, and its own front deck with stunning lake views. The detached double garage/shop is fully insulated, propane-heated and ready for projects, parking, or toys. With a gravel driveway, low-maintenance landscaping, three sheds, a fenced dog run, an outhouse and a 10kW generator powering most of the property, this one-of-a-kind lakeside package is ready to impress. (id:60365)
Pt2 Lt29 2nd Line
Amaranth, Ontario
Don't delay in seeing this newly created 8.4 acre lot. It features all of the pleasures of a rural property, but with the convenience of being located just 2 km south of the Town of Shelburne, with easy access to shops, restaurants, recreation centre, and schools. This beautiful 8.4 acre property is rolling, with great views to the east and south and has mature trees and open areas throughout. Bring your future plans and see how this large parcel might just be the perfect place for your new home. Buyer to responsible for all development fees and satisfy their own due diligence for building permits. Driveway entrance is in place. Please DO NOT walk the property without a confirmed showing appointment through the Listing Brokerage. See aerial view and survey attached. This is a newly created lot and taxes have not been assessed as yet. (id:60365)
66 Niagara Road
Kitchener, Ontario
Welcome to this exceptional, fully renovated multigenerational bungalow backing onto a tranquil ravine in one of Kitchener's most sought-after neighborhoods! Perfectly located just a short walk to Stanley Park Conservation Area, top-rated schools, and close to all amenities, this unique detached home offers beautifully finished living space designed for modern family living or investment potential. The main level features a bright open-concept layout with a stunning upgraded kitchen, complete with quartz countertops, a breakfast island, and new stainless steel appliances. The dining area boasts vaulted ceilings and a skylight, flooding the space with natural light. The expansive living room is perfect for entertaining or relaxing and offers flexible design options. With 4 spacious bedrooms and 3 full bathrooms on the main level, this home easily accommodates a large or growing family. Step outside to your private backyard oasis featuring a large in-ground pool and breathtaking ravine views enjoy the feel of a secluded retreat while being in the heart of the city! Additional upgrades include: New flooring and fresh paint throughout, Roof (2014), Roof repaired (2022), New Pool Pump and Filter, Furnace (2023), all appliances (2022). Don't miss this rare opportunity to own a turn-key, move-in-ready home in a family-friendly area known for excellent schools and close proximity to both Wilfrid Laurier University and the University of Waterloo, as well as Conestoga College. (id:60365)
207 - 10 Old Mill Trail
Toronto, Ontario
Welcome to 10 Old Mill Trail - prestigious boutique living where nature, city, and style effortlessly collide. This low-rise treasure is just steps to the Old Mill Inn & Spa, Humber River trails, subway, and the charming shops and restaurants of The Kingsway and Bloor West Village. Location goals? Nailed it! Inside, natural light pours through treetop views. High ceilings, hardwood floors, crown mouldings, and an elegant electric fireplace set the stage. The open-concept living/dining space is perfect for hosting, family time, or toddler patrol. A spacious dining area flows into the kitchen, featuring a breakfast bar, pot lights, mirrored backsplash, and custom desk.......ample counters and cupboards to satisfy any chef. The king-sized primary retreat boasts a renovated ensuite with jet jacuzzi tub and glass shower.The second bedroom is equally inviting, paired with a beautifully renovated main bath. Plush broadloom in the bedrooms = happy feet. A huge terrace offers space for morning yoga, lazy coffees, or Friday night vino. Building perks include concierge, exercise room, party/meeting room, visitor parking and yes, your fur-babies are welcome. Opportunities like this at Old Mill are rare. This isn't just an address, its a lifestyle. Embrace the vibe and fall in love. PS. with a deal like this, you'll have room in the budget for another car.....yes, we have two parking spaces ;-) (id:60365)
101 - 115 Canon Jackson Drive
Toronto, Ontario
**LANDLORD INCENTIVES INCLUDE 2ND MONTH OF OCCUPANCY RENT-FREE, 1 YEAR FREE ROGERS IGNITE INTERNET AND A PREPAID $1000 VISA GIFT CARD!** Daniels-Built 'Keelesdale' - The Latest Low Rise Project From One Of The Gta's Most Respected Builders. Well Appointed 1Br/1Wr Unit With Balcony. Sleek Modern Finishes In This Very Practical Layout. Short Distance To Go Train Station, Hwy 401, Yorkdale Mall, Airport And Steps To The Lrt And Bus. **One Year Free Rogers Ignite Included As Bonus**. Never Before Lived In And Seeking Its First Lucky Resident! PRICE IS WITHOUT PARKING AND LOCKER - UNDERGROUND PARKING AVAILABLE FOR AN EXTRA $100/MONTH, STORAGE LOCKER AVAILABLE FOR AN EXTRA $60/MONTH. (id:60365)
237 Mohawk Road
Oakville, Ontario
Southwest Bronte Bungalow on beautiful large lot. Build, renovate or just move right in! The house offers 3 bedrooms, bright eat-in kitchen, hardwood floors, side entrance great for potential in-law set-up. Amazing location to the Bronte Harbour Marina, top rated restaurants, shops, schools, transit and easy quick access to major highways! (id:60365)
501 - 3250 Carding Mill Trail
Oakville, Ontario
Carding House is a contemporary boutique condo developed by Mattamy Homes, situated in Oakville's renowned Preserve neighbourhood. This refined suite is meticulously designed with elegant, contemporary finishes, an open-concept layout for expansive living space, and stainless steel appliances in a premium kitchen environment. Large windows bathe the interior with natural light, complemented by full-size washer and dryer for added in-unit convenience. The residence is further enhanced by impressive 10-foot ceilings and a private open balcony for outdoor relaxation. Residents enjoy access to a state-of-the-art fitness centre, a yoga studio for wellness and tranquillity, as well as a party room and social lounge suitable for a variety of gatherings. An outdoor terrace provides space for leisure and fresh air, while 24-hour concierge service ensures security and convenience. Ideally situated near parks, retail establishments, dining venues, scenic trails, and public transit, this condominium offers exceptional accessibility, with immediate access to major highways (403 and 407) and close proximity to Oakville Hospital, elevating the overall convenience for residents. (id:60365)
90 Oaklands Park Court
Burlington, Ontario
Exclusive ultra-private, this street is home to many of Canada's most prominent families. Located on the shores of Lake ON it has almost an acre, with Burlington and Oakville mins away. The multi-million reno on this bungalow has transformed it into open concept west coast modern aesthetic using natural materials of wood, marble, stone and granite. The architecture embraces the natural setting offering multiple glass walk-outs to the water and views from all the principal rooms. The hot tub, pool with infinity edge overlooking the Bay is irresistible! One a few properties that are allows for a dock. Imagine, after work, you pop into your boat or kayak for a quick work out before slipping into the hot tub. The Great Room has a book matched marble floor to ceiling marble fireplace that is calling for a roaring fire on a winters night. The Observatory Room is special place, whether it is evening drinks or morning cappuccino you will find yourself drawn to sit and watch the lake. **EXTRAS** Air exchanger, Alarm system. Separate heating controls, hot water tank & Irrigation system. (id:60365)
35 Kalmia Road
Brampton, Ontario
Gorgeous 4 Bedroom Semi Detached Home. Available In Prestigious Neighborhood. Double Door Entry, Premium Hardwood Floor, 9Ft Ceiling On Main, 2nd Floor Laundry, Master Bdrm/W/I Closet/5 PC Ensuite With Glass Shower! Upgraded Kitchen With Stainless Steel Appliances & Granite Countertop. Steps To School/Walmart/Banks/ Home depot/ Much More. Close To Schools, Banks, Go Station, All Amenities,.... (id:60365)
25 Trumpet Valley Boulevard
Brampton, Ontario
Freshly Renovated Semi-Detached in a Quiet, Family-Friendly Neighbourhood! This beautifully updated 3-bedroom, 3-bathroom home features a remodelled kitchen and an airy dining space with a walk-out to a backyard-perfect for entertaining or relaxing evenings. The open-concept layout offers neutral décor, hardwood flooring on both levels, a welcoming foyer with ceramic tile, and convenient garage access. The primary bedroom boasts a walk-in closet and a 4-piece ensuite, while the finished basement provides extra living or entertainment space. Freshly painted throughout, this home is truly move-in ready. Ideally located within walking distance to schools, parks, rec centre, bus routes, plaza, and the new GO Station, with easy access to shopping and highways, it combines modern comfort with unbeatable convenience for families. (id:60365)
37 Bentworth Avenue
Toronto, Ontario
Completely Rebuilt 2023 with Energy Saving Features & Legal Basement apartment & Garden Suite READY (New Survey done). Upper level is 3 bed with Full Ensuite Bath Hardwood Floors throughout and Porcelain Tile, Glass Rainfall Shower, Modern Kitchen with Quartz Counters/Backsplash, Huge powered Quartz Island, Stainless Steel appliances. Basement has Quartz counters/Backsplash 2 bed with insulated coldroom plenty of storage with shared laundry with Quartz counter and sink, 3 electric panels, roughed in Water/Drain/Electrical conduits to feed future Garden Suite at Rear. . Construction notables are 1 inch service from city, 3 electric panels (1 ready for Garden Suite), 2 level 2 EV chargers, Brand new PEX cold-fitting waterlines & new PVC drains throughout, top to bottom Spray foam insulation, new windows/doors, New Sump pump, new shingles, new roof insulation with vented soffits & CAT 6 Ethernet wired all thru. LED lighting only, gas fitted for both stoves, New Furnace, New AC, Tankless Hot water, New ERV, home water softener. (id:60365)
12 Diamond Leaf Lane
Halton Hills, Ontario
Stunning 3-bedroom, 3-bathroom home in an exclusive South Georgetown complex. First time offered for rent by the original owners, this executive townhome has been beautifully maintained and updated with plenty of living space. The spacious main floor allows for entertaining friends and family or relaxing to watch TV. The gorgeous kitchen features beautiful appliances, a centre island and tons of cupboard and counter space. The primary bedroom includes a large ensuite bathroom including both a soaker tub and a separate shower just like at a resort. Both the primary and 2nd bedrooms have walk-in closets, while the 3rd bedroom has a spacious closet as well. You'll love the garage access from inside the house with a bonus access to the backyard from the garage which is super convenient. Easy to maintain backyard with the artificial grass and deck. Close to literally everything; groceries, pharmacies, parks, community centre, trails, shops, schools. (id:60365)

