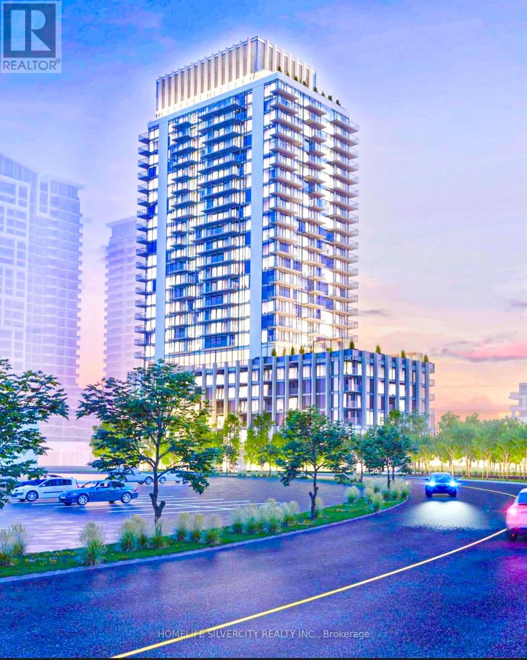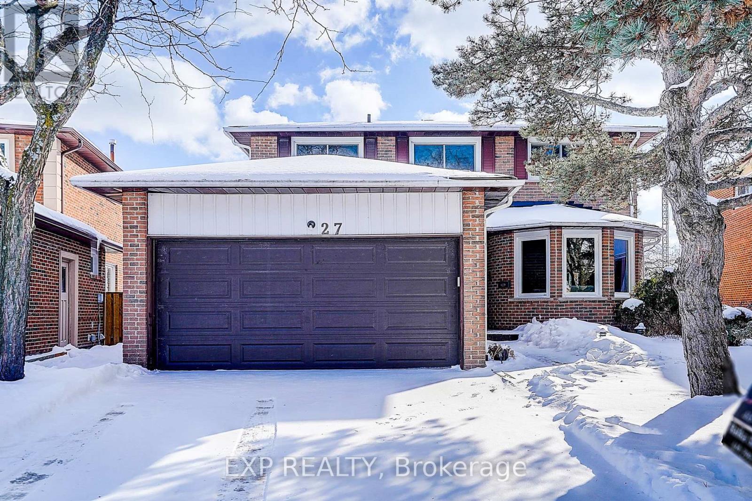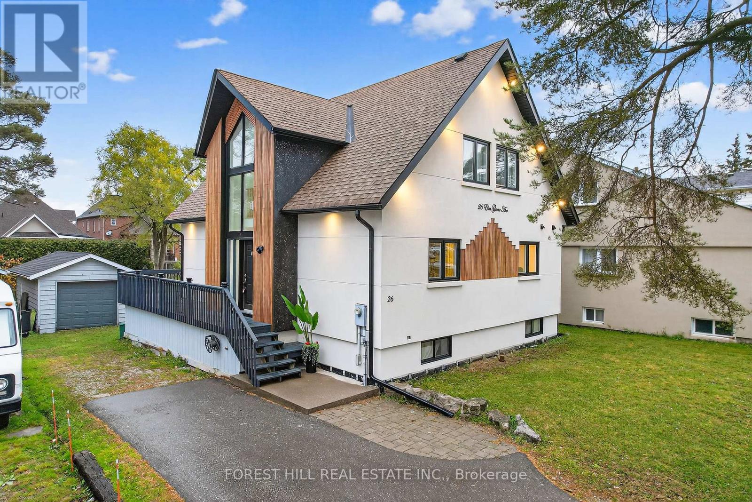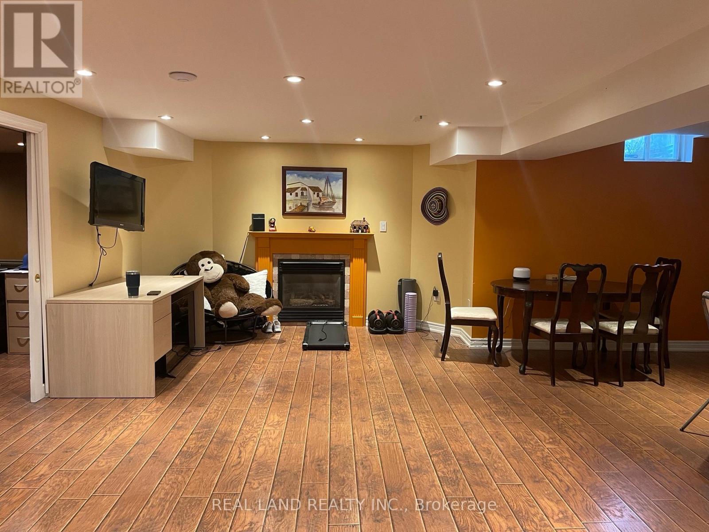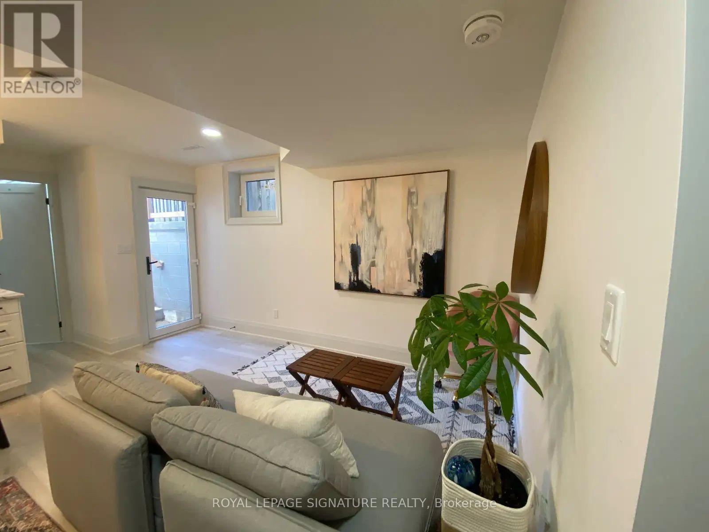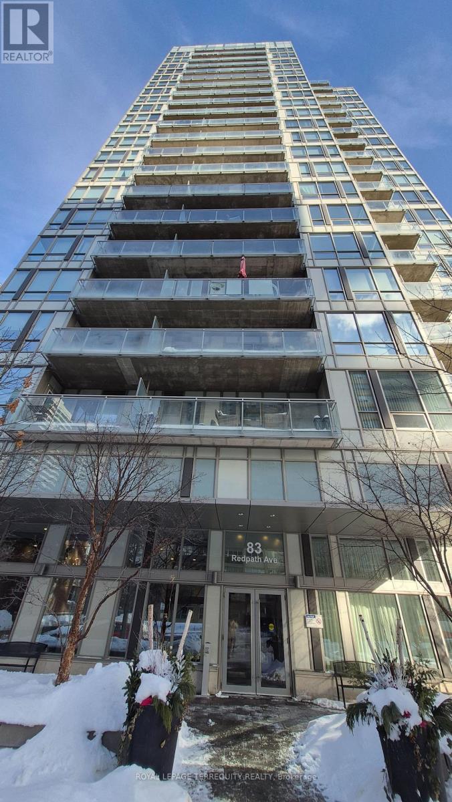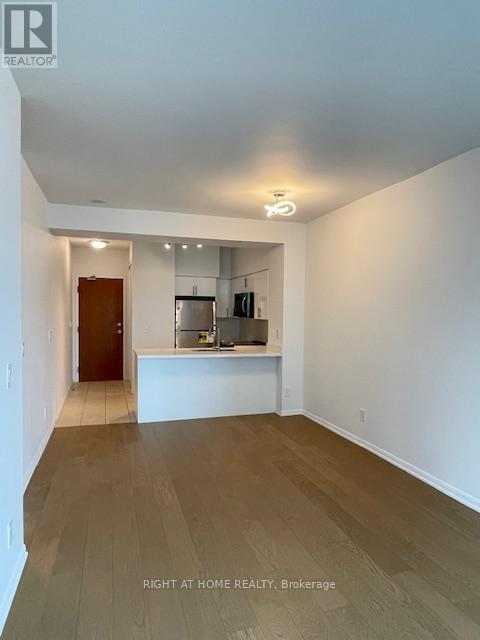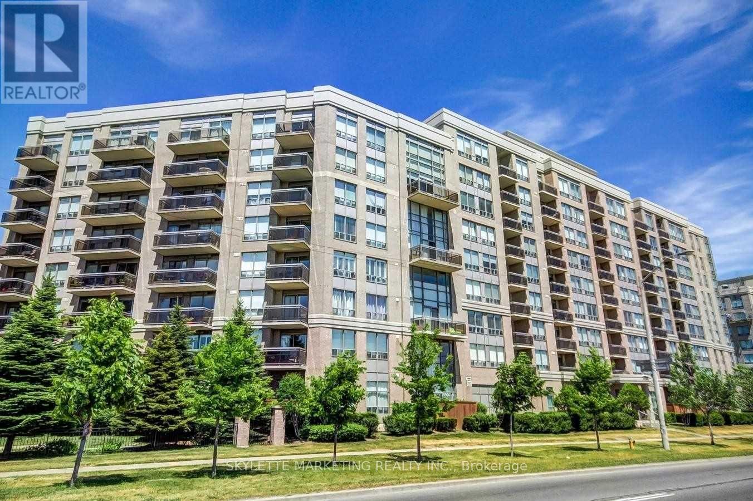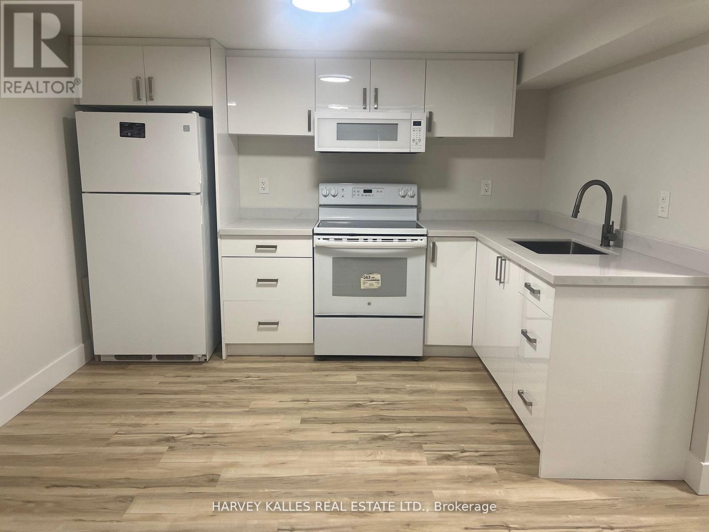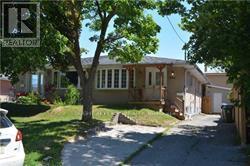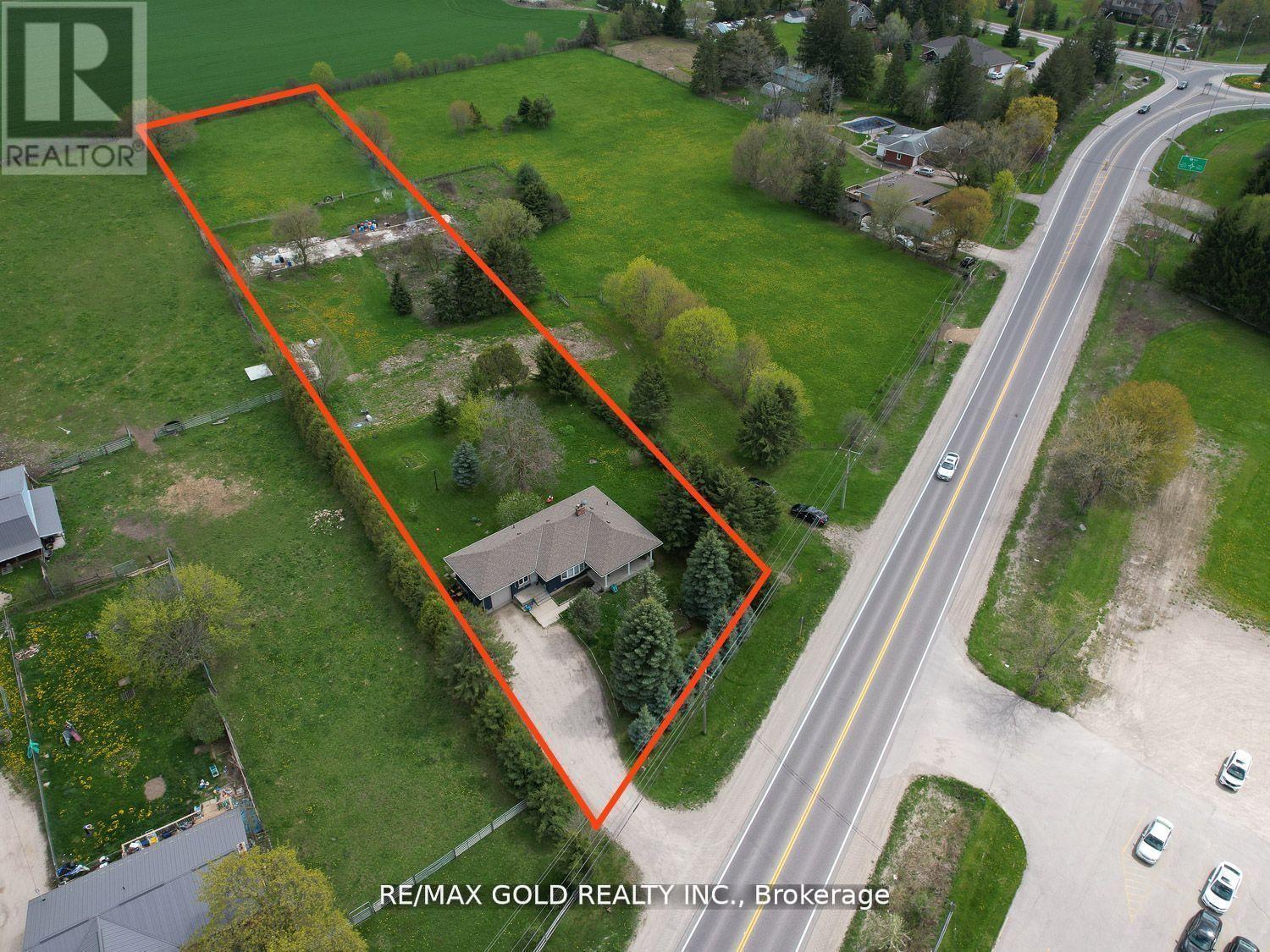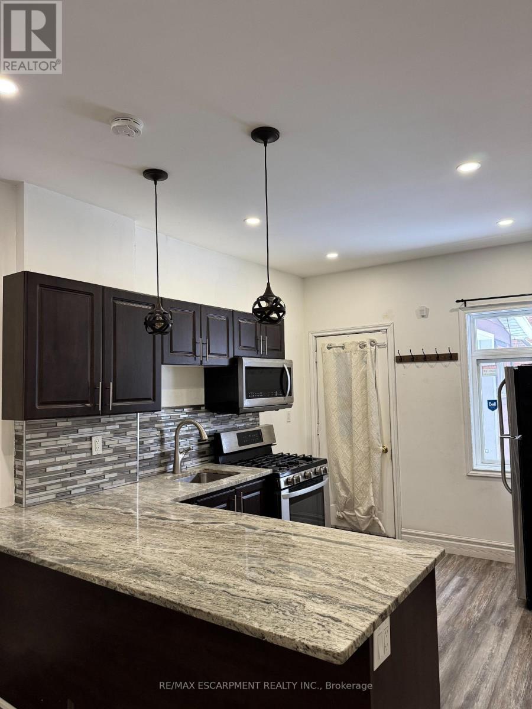#2209 - 27 Korda Gate
Vaughan, Ontario
FOR LEASE; Brand New, Corner Unit on 22nd floor with 2 Spacious Bedroom with 2 attached washrooms + 1 powder room. 891 square feet + Huge Wrap Around Balcony Total space 1191 sqft. This is brand new unit Never-Lived In at one of the most Luxurious Condo apartment building 5th AT Charisma Vaughan. Unit comes with 1 underground parking & 1 underground spacious bicycle locker, Rogers Hi-Speed Internet and Gas Included in Lease. This is one of the Largest 2 bedroom Suites at 5th at Charisma Condos Vaughan and features huge wrap around Balcony with Panoramic Clear Views of the Skyline from 22nd floor high, 9' ceiling, wide plank HP water proof Hard Floors, Designer Cabinetry, Quartz Counters, Backsplash, Stainless Steel Appliances and Upgraded SS Fridge, Ensuite Full Size Laundry. Ready for Immediate Use. In additional amenities this condo Feature a Rooftop Patio with Dining, BBQ, Garden, Recreation and Open Swimming Pool and 24 hour Concierge. The list goes on Party Room with Chefs Kitchen, Social Lounge, GYM/Fitness Centre, Yoga, Kid's Play Room, Meeting Room and much more. This condo is located at one of the most convenient location in the city. Live in one of the best city in GTA and top neighbor hood -Vellore Village. Steps away from Canada's Wonderland, right across Vaughan Mills Mall and mins from Vaughan TTC terminal. Close to all Major Hwys, Parks, Golf and Shopping and grocery stores. You will love the Light Show at Canada's Wonderland from you unit unobstructed on Canada Day and New Years eve . A perfect place to call home! (id:60365)
27 Pining Road
Markham, Ontario
Welcome to 27 Pining Road, a spacious and well-maintained 4+1 bedroom, 4-bathroom home located in the highly sought-after Aileen-Willowbrook community of Markham. This inviting residence features a finished walk-out basement and a functional layout ideal for families. The main floor offers separate living, dining, and family rooms, with an open-concept kitchen and eating area connected to the family room by a half-wall, complete with a cozy fireplace. Tile and hardwood flooring run throughout the main level, complemented by pot lights in the foyer and hallway, a side entrance leading to a mudroom/laundry room, and an elegant curved staircase partially carpeted over hardwood floors. The second floor boasts four generously sized bedrooms with large windows, including two carpeted bedrooms and two with hardwood floors. The primary bedroom is spacious and features hardwood flooring and a private 3-piece ensuite, while a large double-vanity bathroom serves the remaining bedrooms. The fully finished walk-out basement adds exceptional living space with carpet throughout, a bedroom, a 3-piece bathroom with shower, a fireplace, pot lights, three storage closets, and a cold cellar. Offering abundant space, multiple fireplaces, and a versatile layout, this home is an excellent opportunity in a family-friendly neighbourhood close to schools, parks, and amenities. OPEN HOUSE: Saturday January 31 from 1-4 pm and Sunday, February 1 from 1-4 pm. (id:60365)
26 Elm Grove Avenue
Richmond Hill, Ontario
*Rare Richmond Hill Opportunity!* 2 + 2 Beds | 3.5 Bath | 50 x 209 ft Lot Newly renovated 2-story home featuring 4 spacious bedrooms & 3.5 bathrooms on an oversized 50 x 209 ft lot. Located in the most desirable part of Richmond Hill, with city confirmation for potential lot severance ( ask LA for PDF) offering exceptional investment and development potential. A perfect blend of modern living and future opportunity. Fridge(2025) /Dishwashers(2024) / Washer & Dryer(2025) / SS Stove 2024) (id:60365)
Basement - 21 Victoria Wood Avenue
Markham, Ontario
Spacious, Bright & Clean, 2 Bedroom Basement Suite with huge living room, Ensuite Laundry And Full Kitchen. Located In The Quiet, Peaceful Neighborhood In Greensborough Surrounded By A Beautiful Walk Way All Around With A Park And A Pond. Sports, Recreation And Facilities Within A 20 Min Walk. Street Transit Stop Less Than A 2 Min Walk. Stouffville Hospital, Cornel Community Centre, Mount Joy Go Station Less Than 2 Km Away. (id:60365)
Lower - 9 Hazelwood Avenue
Toronto, Ontario
Built to code in 2021. Utilities + high speed WiFi included. High 8Ft ceilings and large windows. Vinyl throughout. Separate Entrance. The Kitchen features full-sized stainless steel appliances, including a dishwasher, quartz counters and a backsplash. Enjoy the In-unit washer and dryer for your convenience. 4 min walk to Pape Station. Walk Score 95/100. Parking available for rent. Owners are a family and live upstairs (id:60365)
703 - 83 Redpath Avenue
Toronto, Ontario
Boutique Building, Bright East Facing Unit With Efficient Layout. 9' Ceilings Add To Spacious Feel. Prime Location, Walk To Grocery Stores, Shops, Amenities, Yonge-Eglinton Centre And TTC Subway. Walk Out To Balcony From Living Room And Bedroom. Parking & Locker Included. (id:60365)
2506 - 219 Fort York Boulevard
Toronto, Ontario
FULLY Renovated - Bright and sun-filled 1 bedroom 1 washroom East facing waterfront and city skyline with breathtaking view of Billy Bishop Island airport, marina, CN tower, Parks and Fort York. Within walking distance to public transit, 9' ceiling. Renovated top to bottom - brand new engineered hardwood floor, light fixture, fresh paint, all new doors, new washroom vanity, hardware. Brand new kitchen with quartz countertop and backsplash, large sink, new faucet, new white cabinets. Excellent building amenities. (id:60365)
101 - 1720 Eglinton Avenue E
Toronto, Ontario
Motivated Seller! Fabulous Ground Floor Suite! 10 Feet Ceiling! Own Private Patio! Split Bdrm Plan! Master Bdrm W/4Pc Ensuite! Huge Den! Open Concept Kitchen! Huge Laundry Room W/Storage Space! Bus Stop At The Door! Great Place To Live! Extras: Fridge, Stove, Washer, Dryer, Built-In Dishwasher, Broadloom Where Laid (id:60365)
Bsmt - 113 Mcallister Road
Toronto, Ontario
Don't miss out on this brand-new basement apartment located on one of the most sought-after streets in the area! This stunning property features 2 spacious bedrooms, 1 bathroom, a modern, newly renovated kitchen, ensuite laundry and storage.1 parking and a beautiful open living space, perfect for couple. Nestled in a quiet and serene neighborhood, this basement apartment offers both comfort and style - an ideal setting to create lasting memories! (id:60365)
Main Floor - 17 Virgilwood Main Floor Drive
Toronto, Ontario
Spacious And Bright 4 Bedroom Unit On Main Floor With 2 Parking Spots.10 Min By Bus To Finch Subway Station, Walking Distance ToShopping, Ttc, Schools, Hospital, Library, Ice Arena, Community Center. Surrounded By Parks. Fully Fenced Backyard For Main Floor Tenant Use Only. Laundry In The Unit. Internet Is Included In Rental Price.Tenant Pays 50% Of Utilities. (id:60365)
8017 Highway 7 S
Guelph/eramosa, Ontario
Great Opportunity To Purchase This Completely Renovated 3 Bedroom Bungalow With Finished Basement, Situated On 2 - Acre Lot With Approx. 142.82 Feet Frontage On Highway 7, Great Location For Future Development Or To Built A Custom Home, All Brick Bungalow With Separate Dining & Living, Walk-Out To Backyard And Separate Front Entrance. Fully Finished Basement Complete With Great Room, 3Pc Bath And Laundry Room And Storage Room. Long Wide Driveway Provides Plenty Of Parking. Very Motivated Seller. (id:60365)
2 - 1152 King Street E
Hamilton, Ontario
Welcome to your new home at 1152 King St. East, a charming newly renovated bachelor 2 storey apartment. With 500 square feet of open-concept living space, this bright and stylish unit maximizes functionality and comfort. The interior features modern finishes, and the 3-piece bathroom is both sleek and practical. Enjoy the convenience of one dedicated parking space and a prime central Hamilton location, providing easy access to schools, public transit, and major highways. You'll be just minutes away from a variety of amenities, including shops, restaurants, and parks. This inviting apartment is available for all-inclusive rental rate of $1450.00, move-in ready. Don't miss out on the opportunity to make it your new home! (id:60365)

