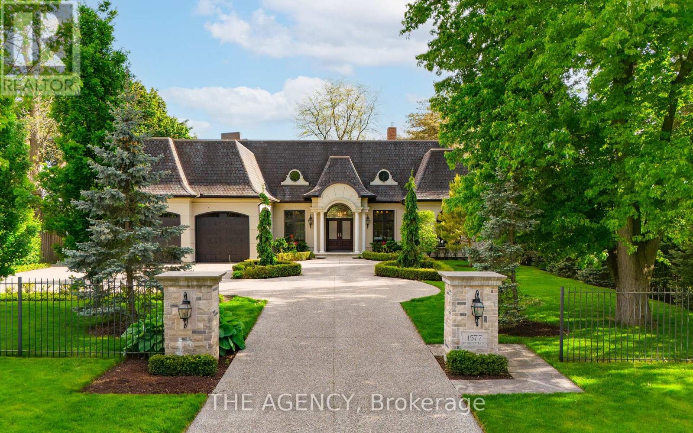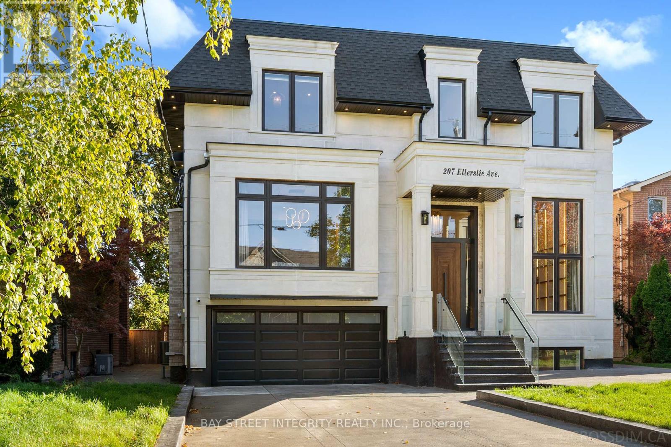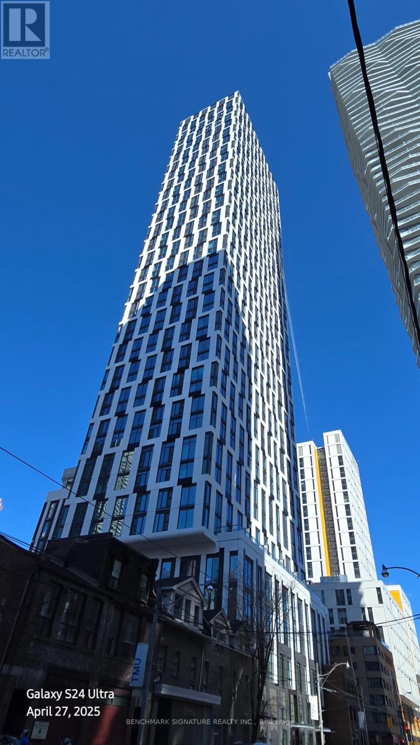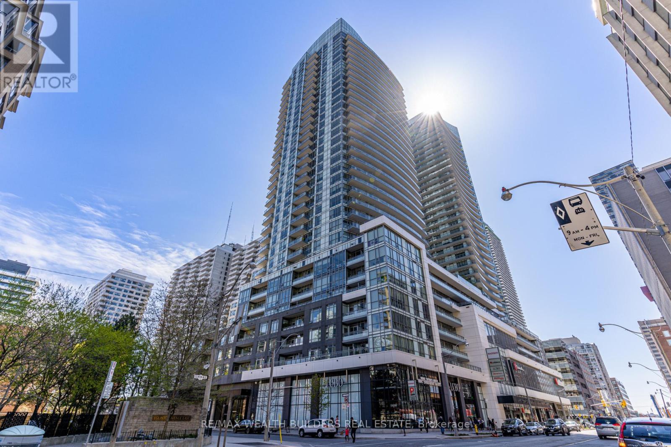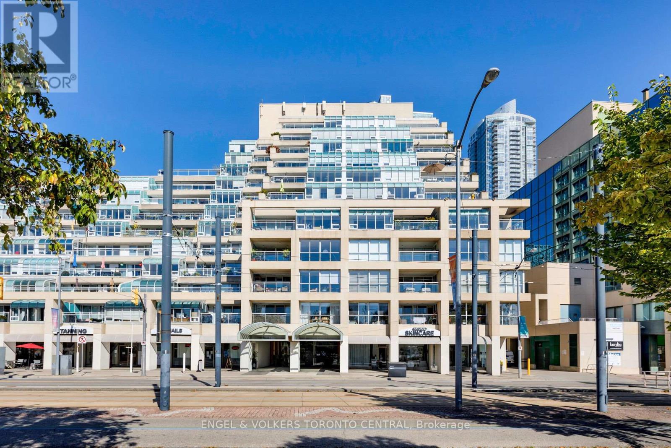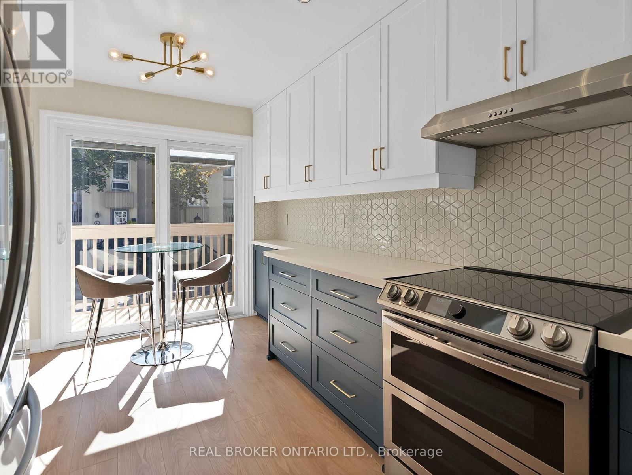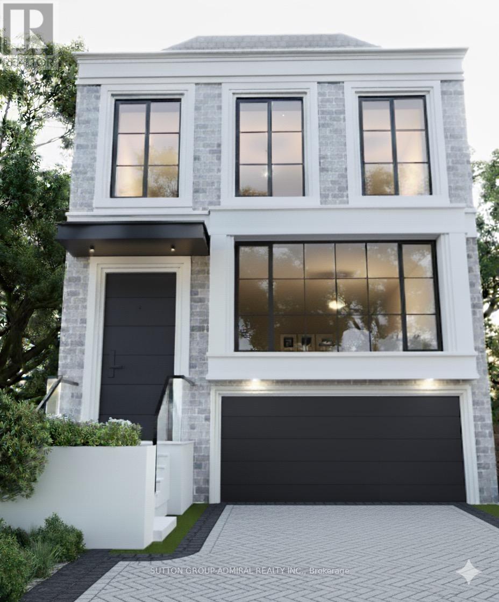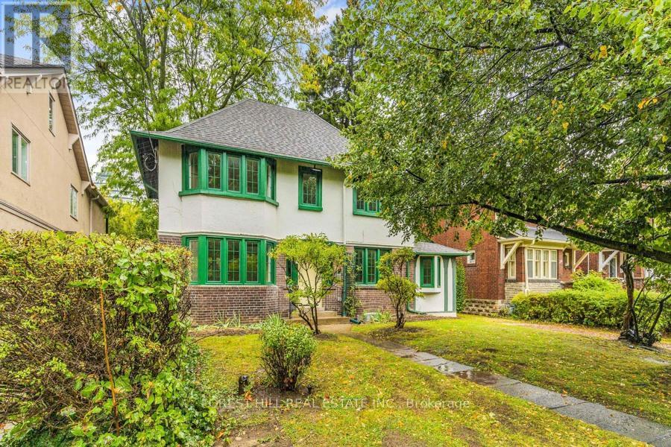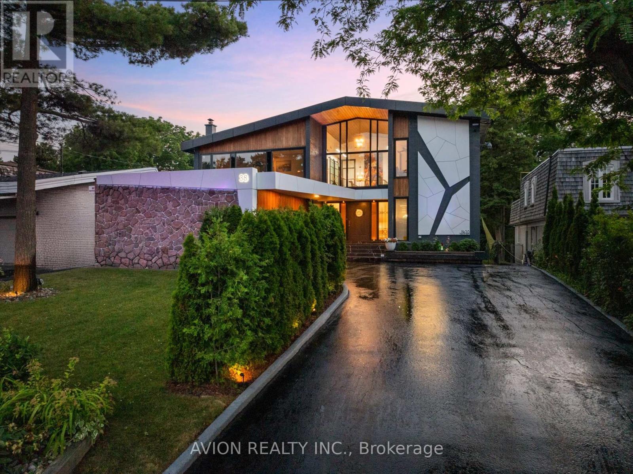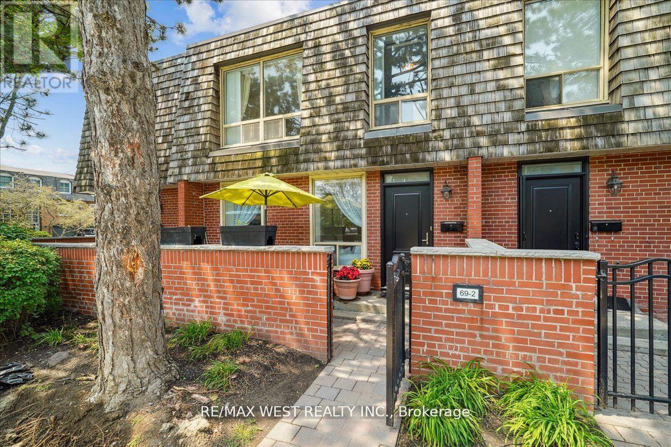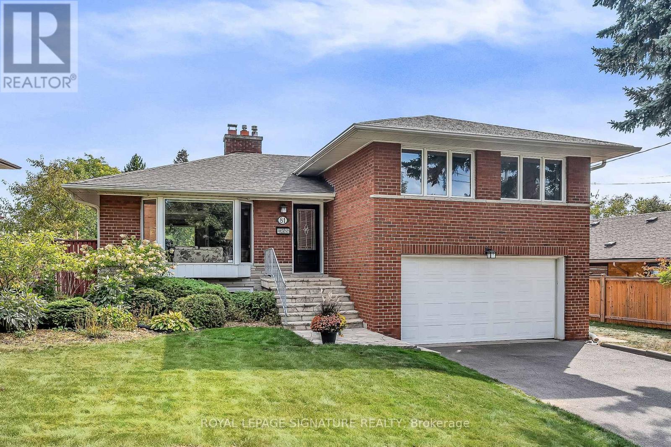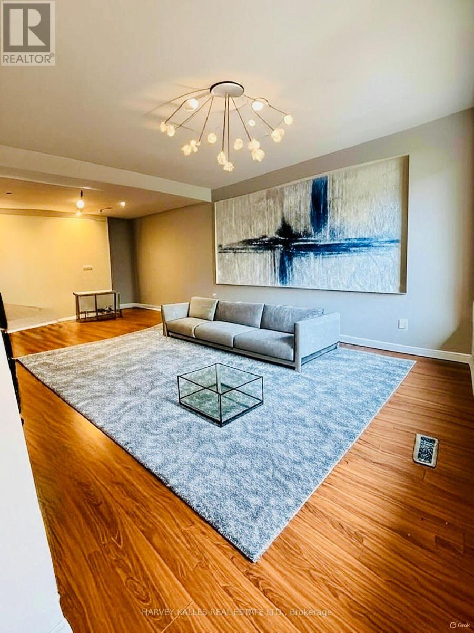1577 Gloucester Road
London North, Ontario
Welcome to this extraordinary bungaloft, nestled on a private, wooded lot and offering the perfect balance of luxury, function, and architectural detail. The main level impresses with 12-foot ceilings, walnut flooring and high-end finishes throughout. Tray ceilings in the formal dining room, coffered ceilings in key living spaces, and solid core doors enhance the sense of quality and scale. Expansive transom windows and high baseboards add architectural charm and natural light throughout. The main floor principal bedroom offers a serene retreat with tray ceilings, garden doors leading to the rear yard, and a stunning ensuite featuring marble tile with inlay, a freestanding tub, a glass-enclosed shower, dual vanities, and a spacious walk-in closet with custom built-ins and dual access. The family room is warmed by a wood-burning fireplace, while the separate living room offers a cozy natural gas fireplace. Two separate mudrooms-one off the front foyer and one off the garage-add everyday practicality to the homes thoughtful layout. The kitchen features premium Wolf appliances, a farmhouse sink, pot filler, and a large island with seating. The adjacent servery includes a fridge, wall oven, microwave, and a secondary sink-ideal for hosting. Upstairs, the loft provides a versatile living area, two generously sized bedrooms, and a beautifully finished main bath with a double vanity, freestanding tub, glass shower, and elegant tile inlay flooring. The lower level adds versatility with two additional bedrooms and rough-in. A walk-up to the triple car garage enhances convenience and supports multi-generational living. Outside, enjoy a private, two-tiered backyard oasis with a covered rear porch, perfect for relaxing or entertaining. The expansive driveway offers parking for up to eight vehicles, in addition to the spacious triple car garage with built-in storage, completing this exceptional property. (id:60365)
207 Ellerslie Avenue
Toronto, Ontario
Exceptional custom luxury home featuring 4+1 bedrooms and 7 bathrooms on a rare 50*300 ft lot in prestigious Willowdale West, just steps to Yonge Street. This masterpiece offers approx 10 ft ceilings on the main, second, and basement levels, with a striking 14 ft ceiling in the office. The main floor features elegant chevron-patterned hardwood, a grand foyer with electrically heated tile, and an open-concept living area filled with natural light. The chefs kitchen showcases Wolf appliances, a Sub-Zero fridge, a stunning quartz waterfall central island, and fully customized cabinetry. The primary suite boasts a walk-in closet with custom built-ins and skylight, plus a spa-inspired ensuite. Each of the three additional bedrooms includes its own ensuite and built-in closet for privacy and comfort. The basement features hydronic heated floors, a nannys room with separate entry and ensuite, and large recreation areas. Walk out to a two-tier wood patio leading to a sparkling pool in an oasis-like private backyard, perfect for family gatherings and entertaining. Equipped with HRV system and two sets of furnaces for optimal climate control. Easy commute via Hwy 401, TTC, and nearby subway stations. Only 4 minutes to Claude Watson School for the Arts, and close to top-ranked schools, parks, and urban conveniences. Exceptional craftsmanship and meticulous attention to detail throughout. (id:60365)
2716 - 252 Church Street
Toronto, Ontario
2025 NEW CONDO! LOCATION IS ONE OF THE BEST. Stunning Luxury 1-Bedroom Condo in the Heart of Downtown Toronto. Welcome to urban living at its finest! This almost new 1-bedroom condo offers the perfect blend of modern elegance and convince in the heart of Downtown Toronto. Clear unobstructed view of Downtown Toronto! Located just steps away from Yonge Street, Dundas Square, and the iconic Eton Center. This home puts you in the center of it all with top attractions, world-class restaurants, and exclusive shopping right at your doorstep. With access to the Yonge TTC Line, you're just 5 minutes from TMU and Yonge Dundas Square, and a8 minutes to Toronto's bustling Financial District. This is city living at its best where luxury meets lifestyle. Make this exceptional space your home! (id:60365)
625 - 98 Lillian Street
Toronto, Ontario
Spacious 1 Bed At The Luxury Madison Condos At Yonge & Eglinton. Over 500 Sq. Ft, 9-Foot Ceilings. Large Bedroom Can Fit A Desk For Working From Home. Modern Kitchen W Stainless Steel Appliances, Stone Counters. Quiet Courtyard View. Grocery Store & Lcbo In Building So No Need To Haul Groceries! Walk To Subway, Yonge Eglinton Centre, Restaurants, And More. (id:60365)
803e - 460 Queens Quay Way W
Toronto, Ontario
This rare two-bedroom, two-bathroom home offers approximately 1,800 sq. ft. of elegant living space with sweeping, unobstructed views of Lake Ontario and Toronto's waterfront. Beautifully south-facing, every room captures breathtaking vistas of open water and sky. The spacious principal rooms flow seamlessly to a large walk-out terrace with multiple access points and uninterrupted lake and island views. The newly designed kitchen features premium Miele appliances, a waterfall centre island, and refined custom cabinetry. The primary suite includes a luxurious five-piece marble ensuite and a walk-in closet with solid walnut built-ins, while the second bedroom offers atrium-style windows, a built-in Murphy bed and office space, and terrace access. Solid oak floors, custom wood doors, pot lighting, a built-in entertainment unit with fireplace, ample storage, and a large locker complete this exceptional residence. (id:60365)
85 Cheryl Shepway
Toronto, Ontario
Welcome to this contemporary and bright condo townhome in North York. This 2-story home is the perfect blend of elevated comfort with easy transportation and a child-friendly neighbourhood. A rare opportunity to enjoy true community living in the heart of North York. This executive townhouse includes 3+1 bdrms, 2 baths and a garage with a private driveway. The area includes great schools (Dallington Public School and St. Timothy Catholic School) and is perfect for a busy growing family that wants to be centrally located. This home is walking distance to the TTC, GO Station and Don River trails. Also importantly, it is minutes from the 401, DVP, Fairview mall, North York General Hospital, Ikea and great community centres. This home is tastefully and extensively renovated featuring a modern eat-in kitchen with walk-out balcony, low-maintenance fenced backyard, wood-burning fireplace, renovated floors and a sleek yet highly functional kitchen that has large amounts of counter and cabinet space. Upstairs, the generous vaulted ceiling primary bedroom includes a walk-in closet and plenty of built-in storage. Both additional bedrooms are well sized with plenty of light, high ceilings and closet built-ins as well. The four-piece bathroom was renovated with marble tiles, new faucets and a double sink. The lower floor serves a perfect second living area to act as a playhouse, office space or den. A true bonus with this home is the outdoor heated pool that is staffed throughout the summer - a perfect way to connect with neighbours and relax during the heat. Thoughtfully designed for comfort and conveniently located for an easy commute. (id:60365)
50 Cardiff Road
Toronto, Ontario
A rare opportunity to build tomorrow. building permit is in hand for this architecturally magnificent residence designed by award-winning Zanjani Architects. Situated on one of the most coveted and private lots in Leaside, this property boasts an extra-deep 136-foot lot with no homes backing onto it, offering the ultimate secluded backyard oasis perfect for a pool and outdoor entertaining. Located on a quiet, family-friendly street just a short walk to the vibrant shops and restaurants of Bayview and Mt. Pleasant, and within the highly sought-after Northlea and Leaside school districts, this property combines luxury living with everyday convenience.The approved plans feature 4,343 sq. ft. of total living space, making it one of the largest homes in the neighbourhood, with 10 ceilings on the main floor, 9 on the second, and 10 ceilings in the basement. All approvals are in place COA passed (June), tree permit obtained, fees paid, locates and disconnects requested everything is ready for you to start demolition and construction immediately. (id:60365)
Lower - 116 Manor Road E
Toronto, Ontario
experience refined city living in this private, fully self-contained lower-level suite at 116 Manor Rd E in the heart of Yonge and Eglinton! Designed with comfort and sophistication in mind, the residence Features a private entrance, a spacious open-concept kitchen/living/dining layout, and sleek modern finishes throughout. The kitchen offers full appliances, stylish cabinetry, and ample storage, while the elegant three-piece bathroom showcases contemporary fixtures with spa-like detailing. A bright bedroom retreat with thoughtfully designed closet space provides a welcoming escape, and in-suite laundry ensures convenience and year-round comfort. Perfectly positioned just steps from Yonge and Eglinton, this suite offers immediate access to boutique shopping, fine dining, cafes, parks, and premium transit options, all within one of Toronto's most vibrant neighbourhoods. Ideal for the discerning renter, it combines the charm of private retreat with the best of midtown living. (id:60365)
38 Purdon Drive
Toronto, Ontario
A rare fusion of modernist architecture and natural ravine beauty, this custom-built residence at 38 Purdon Dr sits on a 60x200 ft lot with discreet access to protected parkland and a natural creek trail. Designed in the mid 1960s by a local architect and fully transformed in 2002 and 2024 under professional design supervision, the home features approx. 5000 sqft across 3.5 levels, constructed with fire-resistant concrete block, full brick cladding, and structural steel beams.The sun-filled interior showcases 5+2 bedrooms, 5 bathrooms, 2 full kitchens, and 4 entrances, offering flexibility for multigenerational living, work-from-home needs, or extended family use. Custom millwork, solid oak staircases, and soaring ceilings blend with upgraded finishes like engineered hardwood, porcelain tile, and integrated lighting. The primary suite includes a skylight ensuite, walk-in closet, and access to a private upper deck with seasonal ravine views.The main level kitchen and sunroom overlook a fully landscaped backyard oasis, featuring a designer rainwater-fed waterfall with recirculating stream, programmable LED lighting, fire pit, mature trees, and multi-level decks perfect for entertaining. An oversized double garage fits 2 SUVs plus storage; the self-draining driveway accommodates 8 to 9 cars.Efficiency and smart upgrades abound: 3-zone RBI hydronic heating, dual A/C systems, 17kW backup generator with auto transfer switch, 200A panel, programmable irrigation, and Wi-Fi-enabled garage opener. Basement includes sauna, whirlpool tub, separate entry, and potential for private suite (*not retrofitted, buyer to verify*). Rear small gate connects to forested parkland and trail system maintained by TRCA.A unique opportunity to own a timeless structure, reimagined for modern livingwith the privacy, up scale, and craftsmanship rarely found in today's market. (id:60365)
2 - 69 Upper Canada Drive
Toronto, Ontario
Fully Renovated & Ultra Spacious 2 Bedroom Townhome Located In Prestigious St. Andrews Neighbourhood!! Look No Further, This One Has It All - Open Concept Layout Featuring Gorgeous New Kitchen W/ Stainless Steel Appliances, Living Room With Fireplace, Open Staircase Leading To2ndFloor, Finished Basement W/ Large Rec Room & Separate Laundry Area, Large Private Terrace/Patio & Much More! Close To Top-Rated Schools (Owen Blvd PS), Parks And Surrounded By Multi-Million Dollar Homes. Access To Transit, Highways & Minutes To Downtown T.O. - Amazing Opportunity!!! (id:60365)
81 Broadlands Boulevard
Toronto, Ontario
This spacious side-split is nestled in the wonderful, family-friendly Broadlands Park community. Just steps to parks, tennis courts, pool, hockey, and all levels of schools; public, private, separate, plus French Immersion. Featuring 4 bedrooms, 2 bathrooms, and beautifully landscaped gardens in both the front and back. An extra-special highlight is the rare double car garage, a true find in this neighbourhood. Come and raise your family in a community that has it all! (id:60365)
Main - 47 Santa Barbara Road
Toronto, Ontario
Location! Steps to Yonge & the Subway. Welcome to this spacious and freshly painted 3 bedroom, 1 bathroom main floor unit, ideally located in one of the most sought after neighbourhoods. Just a 5minute walk to the subway and moments from Yonge St, this home combines comfort, convenience and lifestyle. Features you'll love: Bright & airy layout with large windows that bring in natural light. Generous living & dining space-perfect for both relaxing and entertaining. 3 well sized bedrooms with plenty of closet space. Freshly painted throughout for a clean, move in ready feel. Spacious kitchen with ample storage and room to create your perfect cooking space. Updated 4 piece bathroom. Main floor living with easy access- no stairs required. The Lifestyle: Live in the heart of the city with cafes, restaurants, shops and grocery stores all within walking distance. Commuting is a breeze with the subway only minutes away, plus easy access to major routes. This home is ideal for families, young professionals or anyone looking to enjoy urban living with the comfort of a spacious floor plan. Don't miss out on this incredible opportunity-schedule your viewing today! (id:60365)

