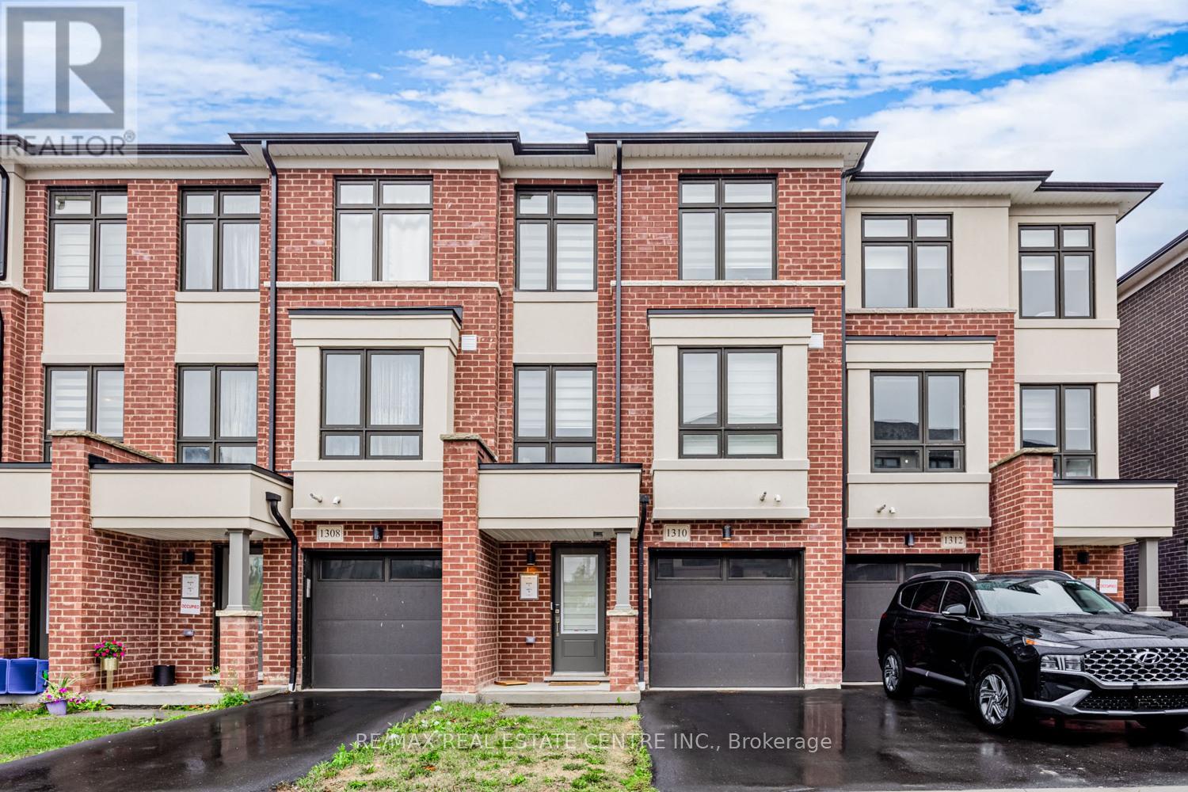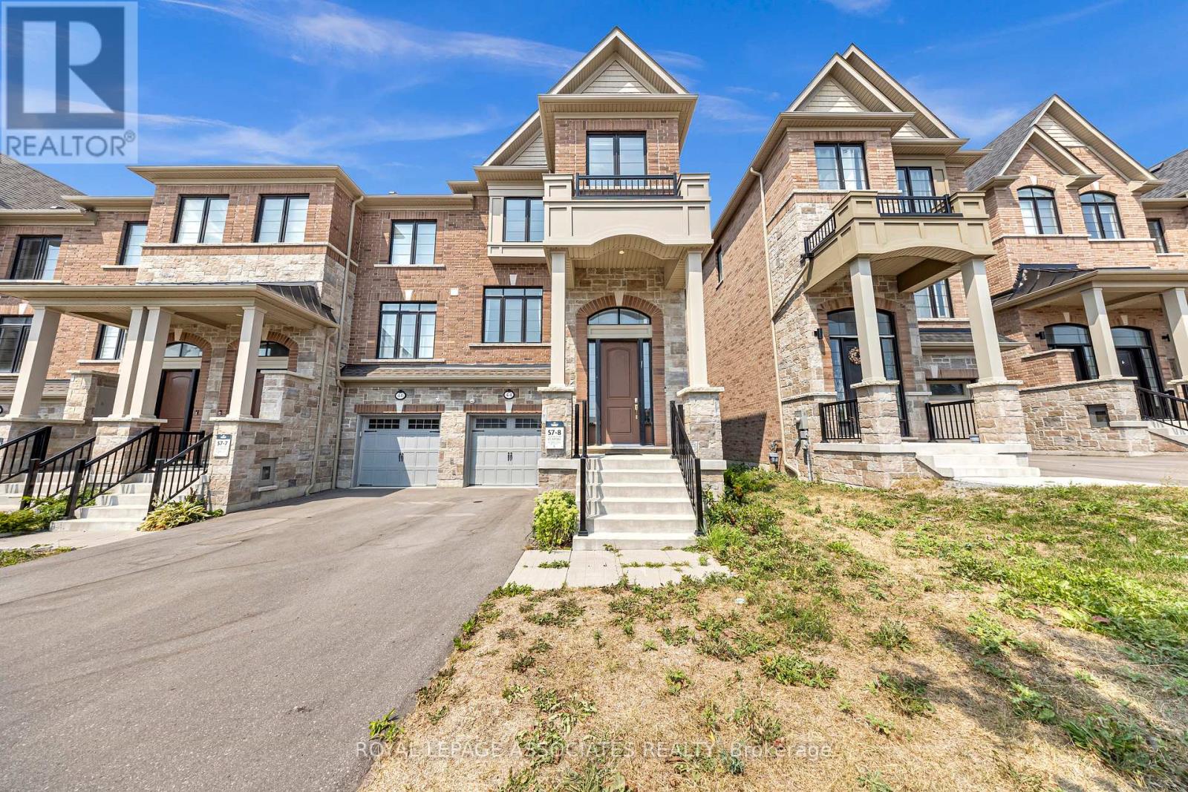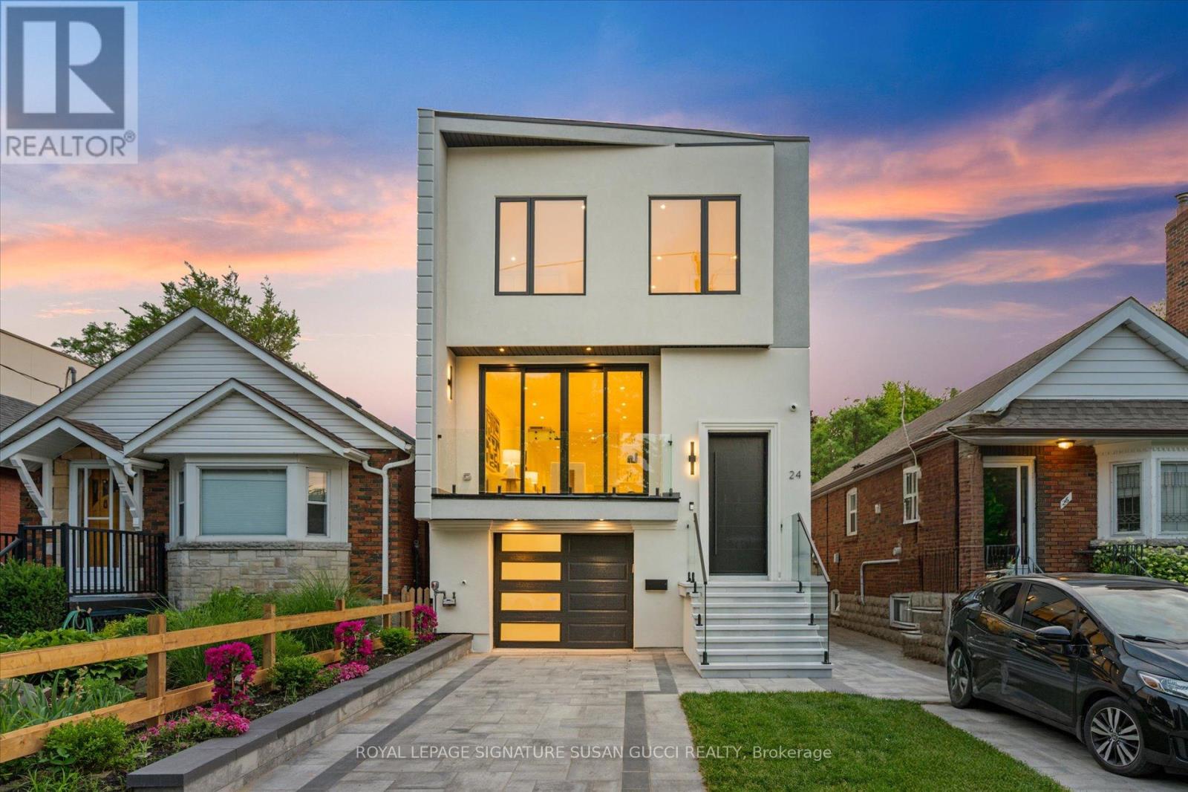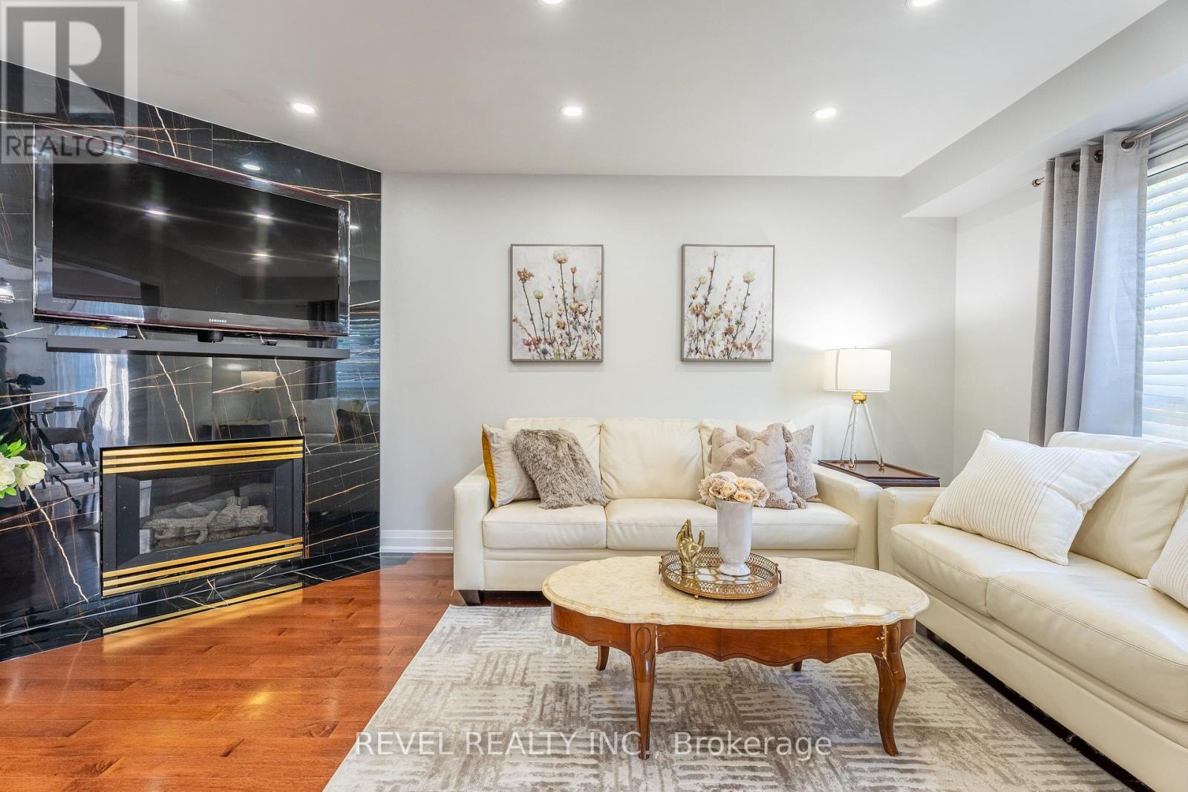73 Grace Street
Toronto, Ontario
Prime Location in the Heart of Toronto! An exceptional opportunity to own two city-approved severed lots, each with a 54-foot frontage. Ideal for two families looking to build custom homes or a small builder architectural drawings are ready to go! Currently on the property is a solid 3-bedroom brick bungalow with 2 bathrooms and a separate basement entrance, perfectly positioned in the center of both lots. The home offers strong rental income and can be demolished when you're ready to build. Located just steps from TTC and GO Transit, this is a rare find in a highly sought-after area. (71-73 Both lots are available to be sold together with Brick Bungalow) (id:60365)
25 Christine Elliott Avenue
Whitby, Ontario
Step Into This Beautifully Maintained Detached 4+1 Bedroom, 4 Bathroom Home Boasting A Bright, Open-Concept Layout With A Modern Kitchen Featuring Stainless Steel Appliances, Quartz Countertops, And Stylish White Cabinetry That Flows Seamlessly Into The Spacious Dining And Living Areas *Enjoy Elegant Touches Throughout Including Pot Lights, Crown Moulding *The Finished Basement Offers A Versatile Space With A Fireplace And Room For Recreation Or A Home Office *Upstairs Offers Four Spacious Bedrooms And A Functional Layout For Family Living *Step Outside To A Professionally Landscaped Backyard With Interlock Patio Perfect For Entertaining *Home Nestled In A Family-Friendly Neighbourhood Near Top-Rated Schools, Scenic Parks, Shopping, And Heber Down Conservation *This Turnkey Property Offers Style, Space, And Location All In One. (id:60365)
32 Brenton Street
Toronto, Ontario
Welcome to this beautifully updated detached home, ideally located just a 10-minute walk to Victoria Park Subway Station. Combining modern upgrades with thoughtful design, this property is a wonderful choice for those seeking a comfortable home with excellent transit access. Inside, you'll find 3 bedrooms and 3 bathrooms, each space carefully planned to maximize functionality. The main floor features a bright and inviting open-concept layout, where natural light fills the living and dining areas. The renovated kitchen showcases modern cabinetry, sleek finishes, and a seamless flow that makes everyday living effortless. Efficient design ensures every corner of this home is well utilized. The fully finished basement with a separate entrance offers a valuable extension of living space. Whether you need a home office, recreation room, or potential in-law suite, this lower level adapts easily to your lifestyle. The convenience of 4-car parking adds even more practicality for families, professionals, or those who love to host. Step outside to a backyard retreat designed for relaxation and gatherings. Surrounded by greenery, the outdoor space includes a gazebo and cozy fire pit, creating the perfect spot for summer barbecues, evening conversations, or quiet moments to unwind. The location is a standout feature. Just minutes to the subway, commuting to downtown or across the city is quick and stress-free. Schools, parks, shopping, and daily essentials are all nearby, making this home an ideal balance of city convenience and neighborhood charm. With its full renovation, versatile layout, ample parking, and private outdoor space, this home is truly move-in ready. Whether you're a first-time buyer, a growing family, or simply looking for a property in a well-connected area, this is a rare opportunity not to be missed. (id:60365)
1310 Bradenton Path
Oshawa, Ontario
Very Central Location, Close to 401, 407, School, Mall. Builder Treasure Hill, 1841 Sq. Ft. Space. Quartz Countertop, Laminate. Stainless Steel Appliances. Family & Professional Chef Kitchen, Lots of cabinets, Centre island. Three upper level generous high bedroom. Very practical layout. Ground floor huge Rec Room that can be used for work from Home Professionals. Unparalleled craftsmanship and quality in the Heart of Kingsview Ridge. Bring your fussiest buyer. (id:60365)
44 Elkington Crescent
Whitby, Ontario
Large Driveway, END unit no sidewalk Can Park Easily 2 Vehicles Plus single Garage Parking. Hardwood Flooring On Main Floor. Oak Stairs. Quartz Countertop. Open Concept. Walking Distance To Shopping, Park, Trails And Public Transit. Close To Schools. 3+1 Bed With 4 bath Layout. Additional Bedroom Can Be Used As A Living Room Also With balcony. A Community Where You Can Grow Too. (id:60365)
24 Elmsdale Road
Toronto, Ontario
For the buyer who appreciates refined design and elevated living, welcome to 24 Elmsdale Rd: a one-of-a-kind architectural triumph where thoughtful creativity meets enduring craftsmanship.This executive residence stands apart with striking design elements rarely found elsewhere. From the moment you step inside, you're met with soaring floor-to-ceiling windows that bathe the home in natural light from morning to night even on the dullest of days. The space is artfully constructed around light, volume, and flow, with four open skylights on the second level pouring light through to the main floor a brilliant and intentional design choice that enhances connection across the homes two storeys.The main floor is a showpiece of sophisticated living and entertaining, anchored by a sleek chefs kitchen featuring a built-in wine rack, ample custom cabinetry, and an inspiring layout. Thoughtful touches like the second-level office nook provide a balance of form and function for modern living. Upstairs, you'll find four generously sized bedrooms, including a serene principal retreat with a spa-inspired ensuite a space designed to relax, restore, and rejuvenate.The fully legal lower-level suite offers unmatched versatility and style. With heated floors, oversized windows, a separate entrance and HVAC system, and a walkout to a private sitting area, its an ideal in-law suite, guest retreat, or luxurious mortgage helper perfect for multigenerational families or discerning investors. Located in a warm, established, and community-oriented neighbourhood where families put down roots for generations, 24 Elmsdale Rd is more than a home, it's a lifestyle choice for those who expect more.**OPEN HOUSE SAT SEPT 6 & SUN SEPT 7, 2:00-4:00PM** (id:60365)
109 Glencrest Boulevard
Toronto, Ontario
Four bedroom detached house for sale in East York. Must see to appreciate the potential this property has! Main floor features Two bedrooms, kitchen, living room and 4pc bath. Second floor offers 2 bedrooms, kitchen and 4pc bathroom and the basement provides a large rec room with 3pc bathroom with separate entrance. Good size 33.37x146.52ft deep lot with long driveway parks 3 cars easily, single garage has back tool room. Owner made key updates with 200 amp breaker,newer furnace (approx. 2021), roof shingles replaced. Excellent location steps to TTC, No Frills, restaurants, pharmacy, convenience stores, nails spa and hair salon and more! Enjoy an active lifestyle living near Taylor Creek Park with miles of paved trails to connect to the City. Quick drive to DVP. Seller has lived and care for this home since the 1960s, moved out and refreshed the property for future owner to make their own. (id:60365)
357 Oshawa Boulevard N
Oshawa, Ontario
Welcome to 357 Oshawa Blvd North. This fully renovated Detached Home is perfect for first-time buyers or growing families. Situated on a 45 x160 ft deep lot and conveniently located in a Family Friendly neighborhood near the Costco, No Frills, Tim Hortons, parks, schools, and local amenities. Renovated top to bottom in 2025, this move-in ready home features 2 bedrooms, full bath, a bright and spacious living room, separate dining area, and a stylish kitchen on the main floor and laundry. In the lower level, enjoy a private suite with additional kitchen and gorgeous bathroom, and an office/4th bedroom. Enjoy the spacious backyard with newly refreshed deck. Updates include New Kitchen, New Bathrooms, New Floors, Fresh Paint, New Windows, Upgrade to Electrical & Plumbing. Don't miss this opportunity, schedule your private showing today! (id:60365)
46 Lloydminster Avenue
Ajax, Ontario
Absolutely Stunning Detached Home with Finished Walkout Basement & Separate Entrance! Located in a high-demand area of Ajax, just minutes from Hwy 401, parks, schools, and all major amenities. Nestled on a beautifully landscaped lot featuring elegant interlocking and vibrant flower beds, this home offers fantastic curb appeal and outdoor charm. Bright, functional layout with no carpet throughout. The spacious, family-sized kitchen boasts brand-new cabinets and a walkout to a large deck perfect for entertaining. An elegant oak stair case leads to the upper level, featuring a luxurious primary suite with walk-in closet and upgrade den suite, plus two generous bedrooms and an additional full washroom. A spacious laundry room completes the upper level for added convenience. The finished walkout basement includes a rental-ready suite with kitchen, washroom, and combined living/bedroom ideal for extra income or multi-generational living. A perfect blend of style, comfort, and functionality. Don't miss this gem! All information as per seller. (id:60365)
55 Robbins Avenue
Toronto, Ontario
Welcome to 55 Robbins Avenue, a 3+1 bed, 2 bath semi-detached home in the highly coveted Bowmore PS catchment at the border of Leslieville and The Beaches. Bright and inviting, the main floor features hardwood floors, open-concept living and dining, and a bold red kitchen with stainless steel appliances and a walkout to a sunny, south-facing porch. Upstairs, three bedrooms provide natural light and leafy treetop views, anchored by an updated bathroom. The fully finished basement offers a cozy family room, private home office, second bathroom, cork flooring, and walkout to a fenced backyard. Well-maintained and move-in ready, this home is being sold as-is update to your liking over time while keeping life simple today. Enjoy TTC at your doorstep, GO Transit nearby, close to Michael Garron Hospital, and walkable access to the beach, Queen Street East restaurants, Little India, The Danforth, parks, and grocery stores. With a welcoming front porch tucked behind a stunning hydrangea, friendly neighbours (who might mow your lawn just because), and shared mutual parking on a month-on/month-off rotation, this is a street and a community you'll love to call home. (id:60365)
117 Apple Blossom Boulevard
Clarington, Ontario
Over $100,000 in upgrades! This beautifully renovated 4+1 bedroom, 4 bathroom home offers 2,0002,500 sq. ft. of finished living space designed for modern family living. Hardwood flooring runs throughout the entire home, complemented by freshly painted interiors in a light modern grey that creates a bright and welcoming atmosphere.The main floor features a stylish kitchen and dining area that flow seamlessly into a spacious living room with a stunning custom fireplace wall and gas insert, enhanced by pot lights and smooth ceilings perfect for cozy evenings or entertaining guests.All bathrooms have been fully renovated with oversized 2 x 4 tiles and sleek modern fixtures, including a spa-inspired primary ensuite with a standalone tub and a glass-enclosed shower.The finished basement adds valuable living space with a bedroom, 2-piece bathroom, ample storage, and a second fireplace insert ideal for guests, a home office, or a teen retreat.Additional highlights include a double car garage, new front entry tiles, refinished hardwood staircase, and thoughtful modern upgrades throughout.Located in a family-friendly neighbourhood just minutes from schools, parks, shopping, restaurants, coffee shops, and with easy access to transit and major highways, this move-in ready home perfectly combines style, comfort, and convenience in a prime Bowmanville location. (id:60365)
1794 Grandview Street N
Oshawa, Ontario
Simply Stunning Rare Find, Newly Painted. 4+2 Bedrooms, 6 Bathrooms, 2 Kitchens, 2 Laundries,10f/t Ceilings On Main,16f/t On Family Room, 9f/t Ceilings On 2nd And Basement. Upgraded Lighting + Quartz Counters, 6 Parking, Even Possible To Park 8 Cars. Fenced Yard, Huge Deck,200Amp Panel. Close To Many Amazing Amenities. Seneca Trail Public School, Norman G. Powers Public School, Maxwell Heights Secondary School. Delpark Homes Centre, Big Box Stores And Many More. (id:60365)













