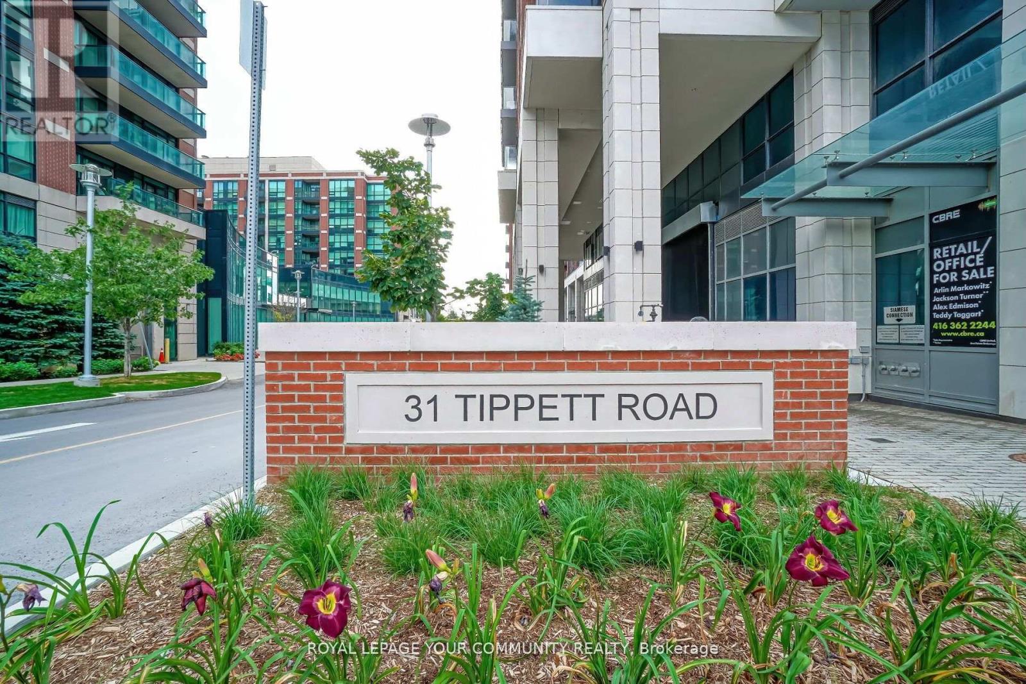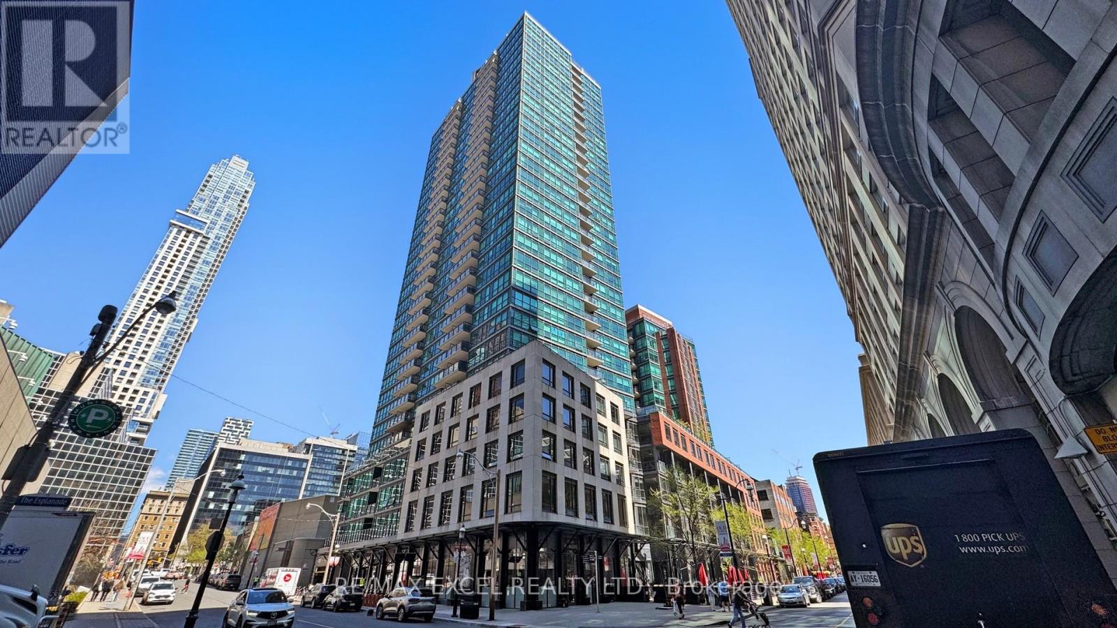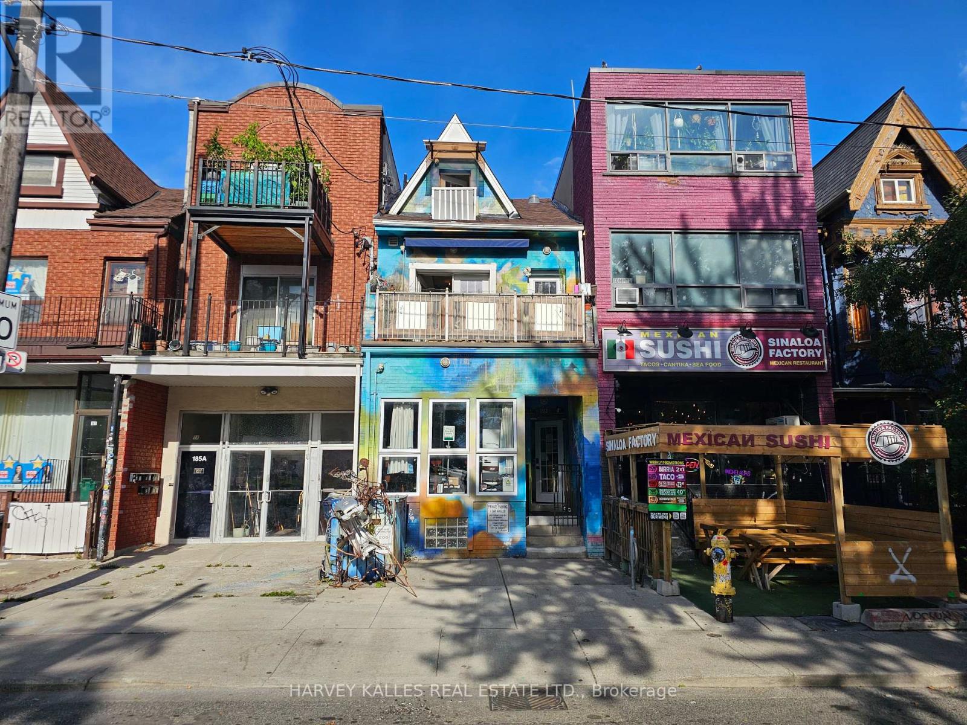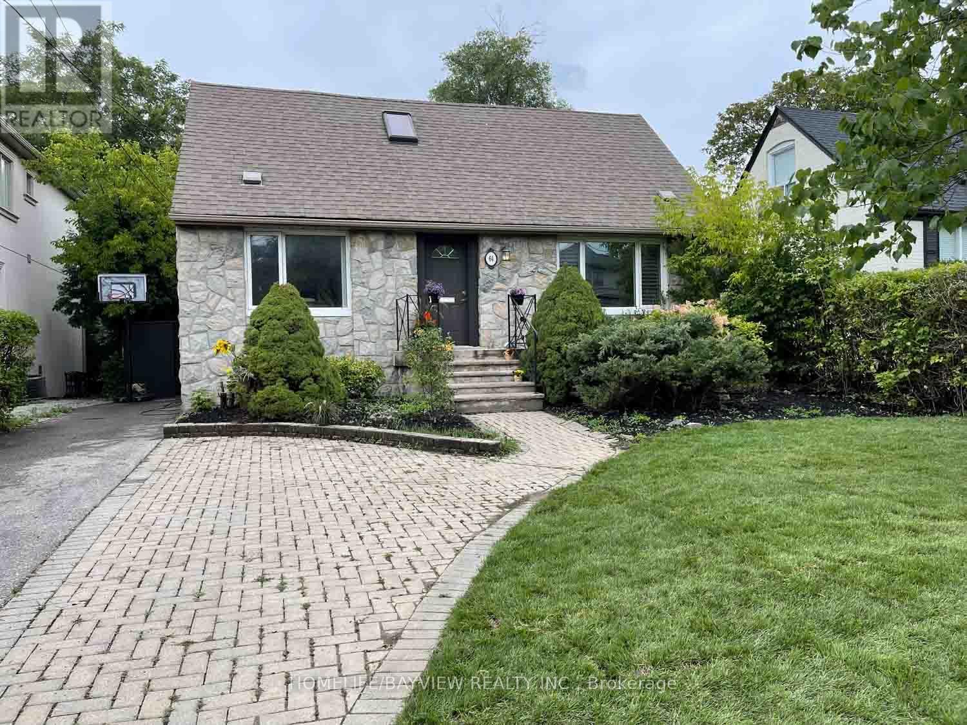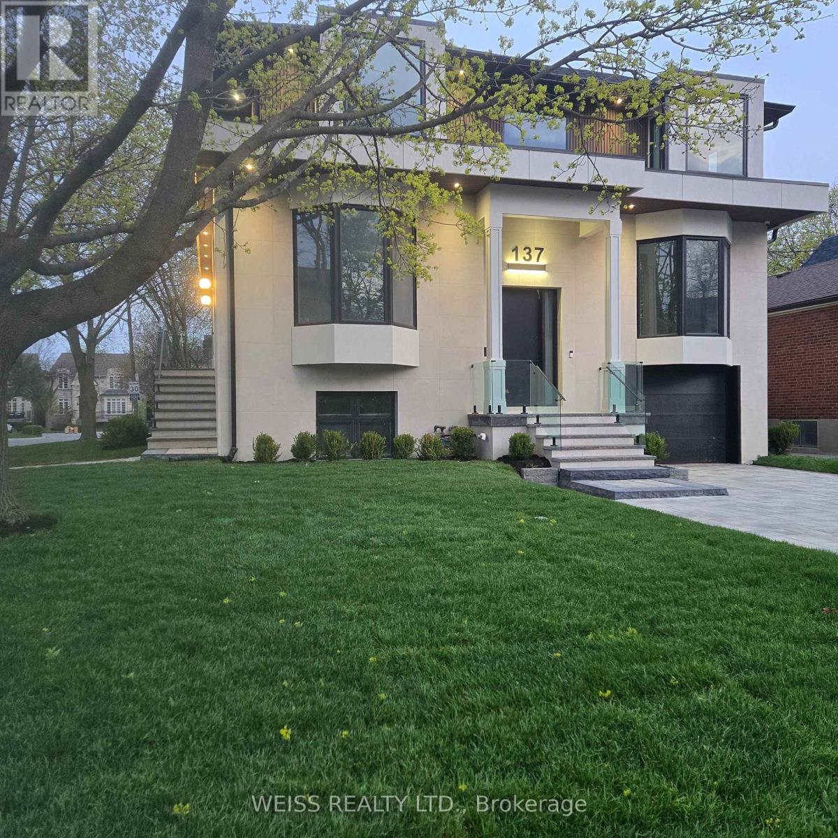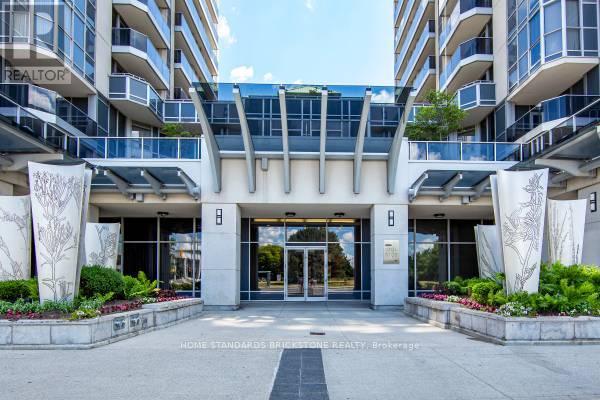1217 - 31 Tippett Road
Toronto, Ontario
**Ready For Immediate Occupancy** Exceptional 1 Bedroom With Beautiful Northern Views. Unit Features Euro-Style Kitchen With Two Tone Custom Cabinetry, Centre Island/Dining With Storage Section, Quartz Counter Top, Stainless Steel Appliances And Integrated Dishwasher. Full Size Washer & Dryer. Floor-To-Ceiling Windows For Ample Natural Light. 9' Ceilings & Wide Plank Laminate Flooring Thru-Out Living Areas. Spacious Bedroom Retreat & Fabulous Views From Balcony **See Floor Plan Attached** (id:60365)
406 - 1 Scott Street
Toronto, Ontario
Live In 'London On The Esplanade' In The Heart Of St. Lawrence Market! Largest 1+Den In The Building, 730 Sqft W/ 9' Ceilings. Granite Counters & Over Sized Sink In Kitchen, Frosted Glass Sliding Doors In Den, Floor To Ceiling Windows & 2 Walkouts To Balcony. Huge Master, Bath W/ Marble Counters & Floors. State Of The Art Fitness Facilities W/ Outdoor Pool, Guest Suites, Party Rooms & Concierge. Steps To Financial District, Sony Centre, Acc, Union Station. See Floor Plan (id:60365)
1004 - 50 Graydon Hall Drive
Toronto, Ontario
Rare Opportunity To Locate Your Residence Within Nature Lover's Paradise In The Heart Of The Gta. Located Just North Of York Mills & Don Mills Rd, This Beautiful Apartment Features Unencumbered Views So No Buildings Blocking Your Morning Wake Up Or Idle Time Lounging On Your Balcony. Great For Commuting - 401, 404 And Dvp At The Junction. Ttc Outside The Building! 19 Acres To Walk On, Picnic, As Well As Great Biking And Hiking Trails. ***Rent Is Inclusive Of Hydro, Water, Heat*** Underground Parking Additional $130.00/Month & Outside Parking $95.00/Month.***Locker Additional $35/Month***. Graydon Hall Apartments is a professionally managed rental community, offering comfortable, worry-free living in a well-maintained high-rise apartment building (not a condominium). (id:60365)
3807 - 28 Ted Rogers Way
Toronto, Ontario
Available Immediately! Luxury Couture Condo 1+1 High Floor Unobstructed West View Overlooks Cn Tower& Downtown Core! 712+40 Sf Balcony 9 Ft Ceiling, Laminate Floor Thru-Out, Granit Counter + S/S Applc's, Sliding Dr Den Can Be 2nd Bedroom! Walk To Yong/Bloor Subway, U Of T, Yorkville, Bloor St Shopping, Yorkville Fine Dining Cafes & Restaurants Etc. 24 Hrs Concierge, Gym, Indoor Pool, Sauna, Yoga Rm, Games/Media Rm, Guest Suites, Visitor Parking, & More. Must See!!!! Perfect for students, young professional and newcomers! (id:60365)
1503 - 525 Adelaide Street W
Toronto, Ontario
Rarely Offered Luxury Corner Unit at 525 Adelaide St W Unit 1503 Welcome to this stylish and spacious, 2 bed, 2 full bath corner suite in one of downtown Toronto's most desirable locations Bathurst & Adelaide. This rarely available unit features 9 ft ceilings, exquisite plank flooring throughout (no carpet!), and a functional open layout with a private balcony offering stunning sunny south-facing city views. Enjoy full-size stainless steel appliances (fridge, stove, dishwasher) and full-size in-suite washer/dryer ideal for families or professionals. Includes 1 oversized parking space and 1 locker. Located just one block from the future Ontario Line King-Bathurst Station - making this a smart long-term investment. Steps from the 501, 504, 510, & 511 streetcars stops. Walk Score of 100 - steps from the Entertainment, Financial, The Well, and Fashion Districts. Building offers premium amenities: 24-hour concierge, outdoor pool and hot tub, gym, rooftop terrace with BBQs, pizza oven, 2 party rooms (ground floor and 18th floor), theatre room and 3 guest suites. Quiet, functional, walkable, and connected - this is downtown living at its best! (id:60365)
183 Augusta Avenue
Toronto, Ontario
Kensington Market main street . Live /Work opportunity in upgraded building with main floor currently law offices with lower level apartment . Suits retail , specialty foods , health and beauty ,medical,fashion,vintage , professional offices, tourist and service uses (id:60365)
64 Ridgevale Drive
Toronto, Ontario
A beautiful House Situated on a Premium Lot with $$$$ upgrades ,very Bright ,with natural lights, large windows and Sky light, Nested on a Peaceful family friendly area and Million Dollar Houses.2+1 Bed Rm ,Open Concept Kitchen with ,St St Appliances, opens to Dining Area .and a large deck to enjoy Gatherings. 2 full renovated Bathrooms on Main and Second floor, living Room with Gas fire place, opens to a multi purpose room. A large Family Room with Cozy Gas fire place, Guest Room and Office in lower level. new light Fixtures, Pot lights, makes it a place to call Home to enjoy living now, and extend in future to reach the max Potential of the Property. (id:60365)
8 - 55 Cedarcroft Boulevard
Toronto, Ontario
(Open House Sept 6 & 7 from 2-4 pm) Immerse yourself in this luxurious executive condo townhome boasting SMART features and lavish upgrades throughout + 3 spacious bedrooms + 2 full washrooms + 1 parking + 1219 sq ft (MPAC) + Bespoke kitchen complete with: Stainless steel appliances, built in microwave and oven, quartz countertop, 36" kitchen cabinets with crown moulding, valance trim, soft close hinges, undermount kitchen sinks with a breakfast bar + HEATED flooring offered on the main level +MARBLE floors in the foyer + Serene views of the parkette in your very own private fenced backyard oasis + Smooth Ceilings + Pot lights throughout with light switch dimmers + Newly painted walls (2025) + Fully renovated washrooms featuring floating vanity, bidet toilets, tile floors + Premium hardwood flooring throughout (2024) + Spacious primary ensuite featuring: Stunning views of the parkette, 4-pc spa inspired ensuite washroom (with 3 jets and rain shower faucet), fingerprint smart door lock to access the primary bedroom, and custom built in cabinets and drawers + NEW AC (owned 2024) + Smart doorbell (Google Nest) + Smart lock keypad with fingerprint features/access + Ample storage available + OVERSIZED closet and storage in the main level bedroom + Excellent location: 1 min walk to public transit, 5 min walk to Antibes community centre (indoor swimming pool, basketball court, gym), 5 min walk to park and trails + 3 min to Tim Hortons, 3 km to Promenade Mall, Minutes to Hwy 401/407/400, 15 mins to Yorkdale shopping centre + List of upgrades attached + Backyard parkette is gated and exclusively offered to residents only (id:60365)
137 Bannockburn Avenue
Toronto, Ontario
Exquisite large Residence in this desirable location. Premium Finishes Beautifully-Executed Custom Features At Every Turn. Generous 4 +1 bedrooms, 7 bathrooms, finished basement with two separate walkouts. 4 Car Driveway & attached Garage. HEATED/snow melt system for both front and side exterior stairs, with automatic weather sensor. Extraordinary Fenced Backyard corner lot -AMENABLE TO BUILD A POOL-see pool rendering ** Outstanding Principal Spaces Presenting Extra High Ceilings, beautiful-wide plank engineered hardwood Floors and decorated ceiling treatment. Family Room W/ Gas Fireplace, Built-In Bookshelves & Bay Windows. Beautiful Dining Room, Gracious Chefs Kitchen W/ Marble Countertops, High-End Appliances, 2 sinks stations. Central Island & Breakfast Area. Walk out to a large deck with natural gas BBQ connection. Rough-in for electric awning over deck . Family Room and basement with Walk-Outs To Backyard. Stylish Office Featuring Integrated Bookcases & Bay Window. Impeccably Conceived second floor with Wet Bar & built in bar fridge. Primary Suite with 6-Piece Ensuite Of Spa-Like Quality, heated floors; full size stacked washer and dryer. Wired wi-fi booster; Smart Home controlled Hub, Multiple wall mounted Alexa Screen for smart home control. Main floor smart WiFi switches, Nest Thermosts, Integrated security camera system with 6 cameras and NVR recorder, Sonos system with built in ceiling speakers. All bedrooms have ensuite bathrooms. Well-Appointed Basement W/ 10 ft+ High Ceilings, Vast Entertainment Room W/ Adjoining Recreation Area, Nanny Suite, two 4-Piece Bathroms & Fitness Room with rock climbing wall. Rooms virtually staged. So many more Features- all detailed in the Schedule below. Superb Location Short Walk To everything.... This Home Exemplifies Elegant & Luxury Family Living which cannot be rebuilt at the present asking price. *** A VENDOR TAKE BACK FIRST MORTGAGE UP TO $2,000,000 IS AVAILABLE TO QAULIFIED BUYER AT REASONABLE RATE***. (id:60365)
1110 - 5793 Yonge Street
Toronto, Ontario
Menkes 'Luxe' Condo Residences On Yonge! 565 Sqft Interior, Upgraded Kitchen Cabinets, Granite Counter Top. View Of North West With Large Balcony! Fabulous Rec. Facilities. 24 Hr Concierge, Indoor Pool, Gym, Theatre, Party/Meeting Room, Visitor Parking, Steps to many great Restaurants & Shops. Underground Tunnel Access To Finch Subway, Bus Terminal&Go Bus, Viva. Pictures taken in 2023. (id:60365)
1210 - 470 Front Street W
Toronto, Ontario
Live the downtown lifestyle in this thoughtfully designed one-bedroom, one-bathroom suite ont he 12th floor of The Well. The elevated perch provides a quiet retreat while keeping you connected to the heart of the city.Inside, contemporary finishes and integrated appliances complement the efficient open layout, with the living area flowing seamlessly into a streamlined kitchen. A sleek four-piece bath completes the suite with quality fixtures and clean, modern lines.Residents enjoy resort-style amenities, including a rooftop pool with cabanas, a fully equipped fitness studio, a private dining room, an outdoor dog run, an entertainment lounge, and a landscaped terrace. With cafés, restaurants, transit, and the waterfront just moments away, this turnkey suite offers comfort, style, and unbeatable convenience at The Well. (id:60365)
6505 - 100 Harbour Street
Toronto, Ontario
Welcome to Harbour Plaza Residences in the heart of Torontos South Core! This spacious 1+Den suite offers 667 sq ft of thoughtfully designed living space with floor-to-ceiling windows. The den is enclosed and has a swing door, which makes it easy to use as a second bedroom or home office. The open-concept layout features a modern kitchen with built-in appliances, sleek cabinetry, and plenty of counter space. Locker included for additional storage. Residents of Harbour Plaza enjoy direct access to the PATH network, connecting you to Union Station, Scotiabank Arena, the Financial District, and countless shops and restaurants without ever stepping outside. Building amenities include: 24 hour concierge, A fully equipped fitness centre, indoor pool, outdoor terrace with BBQ's, business centre and co-working space, theatre and fireplace lounges, a party room, games room, children's play lounge, and well-appointed guest suites, plus complimentary Pure Fitness membership. Newly completed Love Park and Farm Boy grocery are now connected to the building. Live steps from Torontos waterfront, parks, and world-class entertainment with easy access to TTC and the Gardiner Expressway (id:60365)

