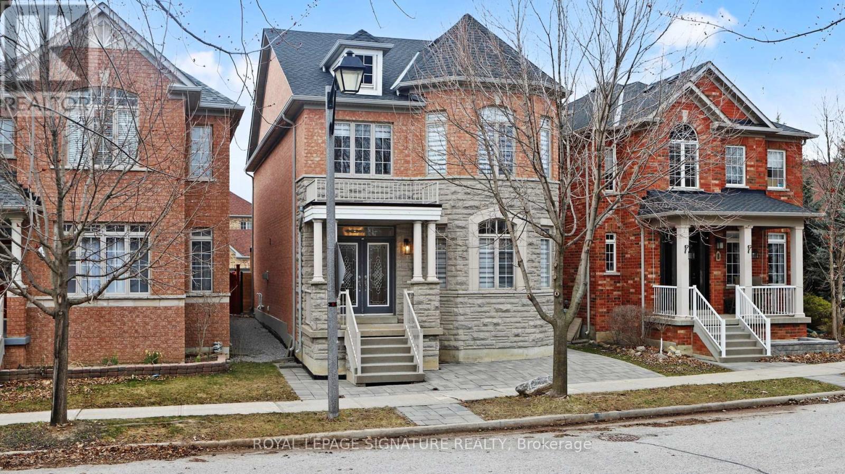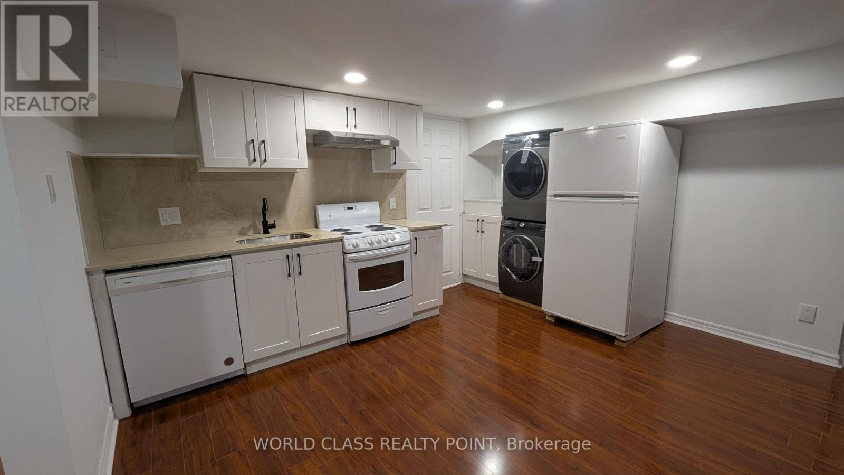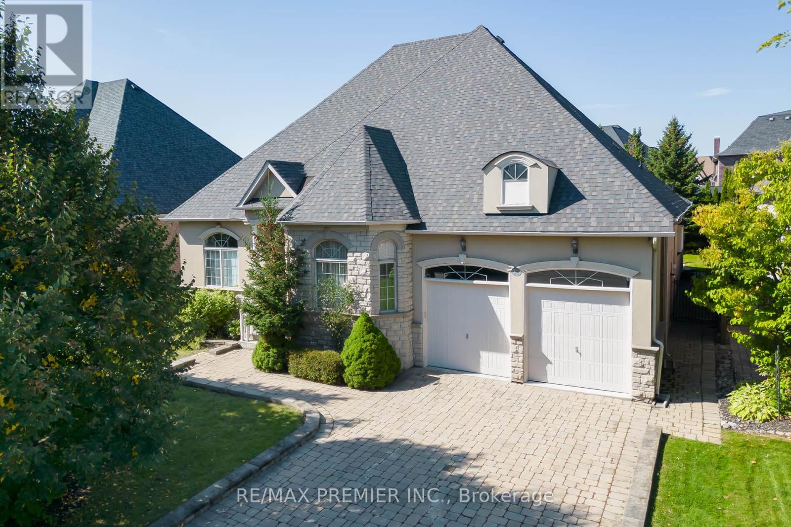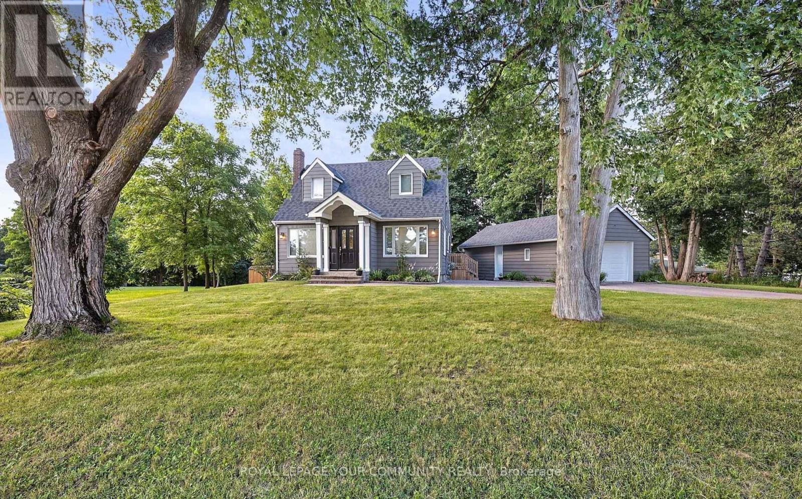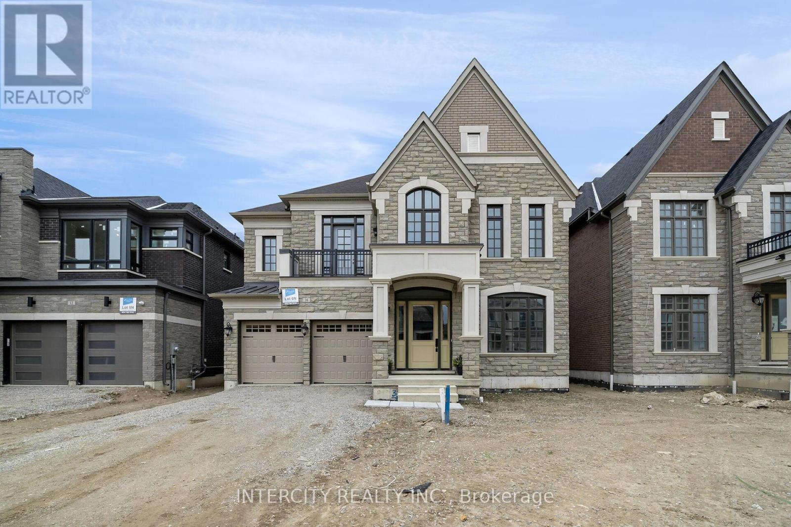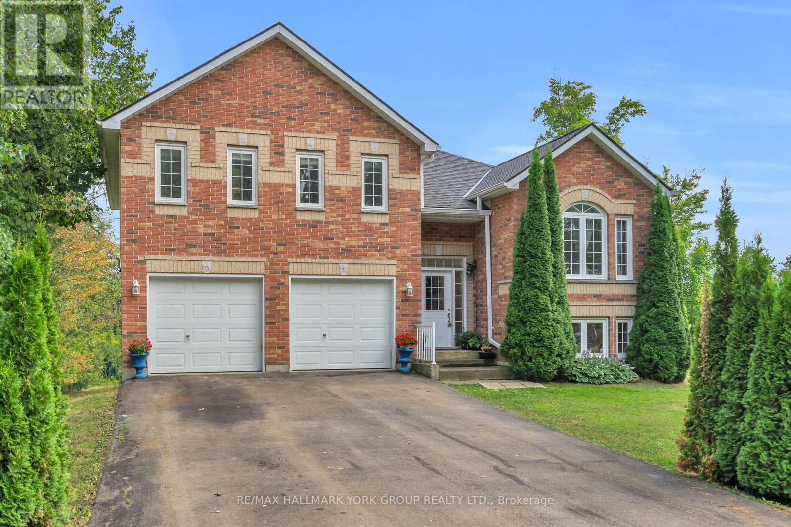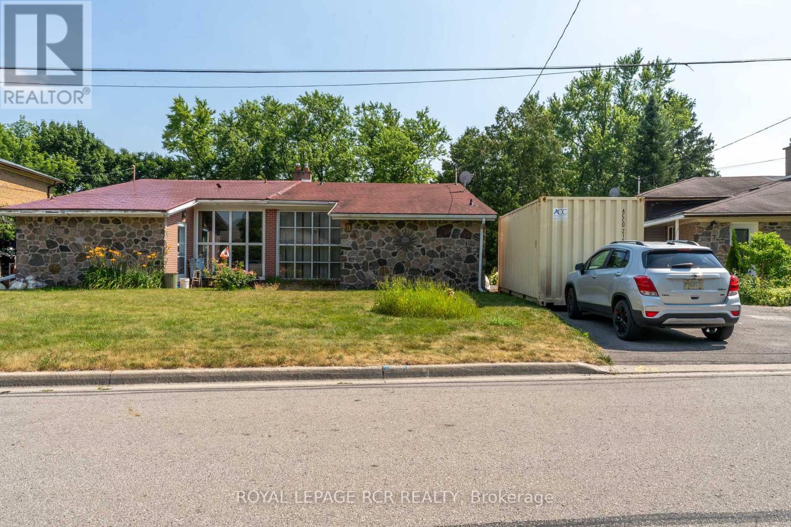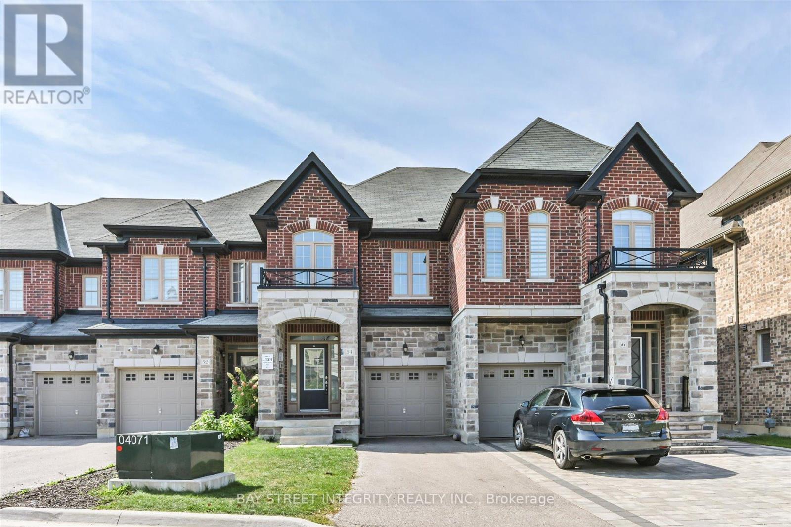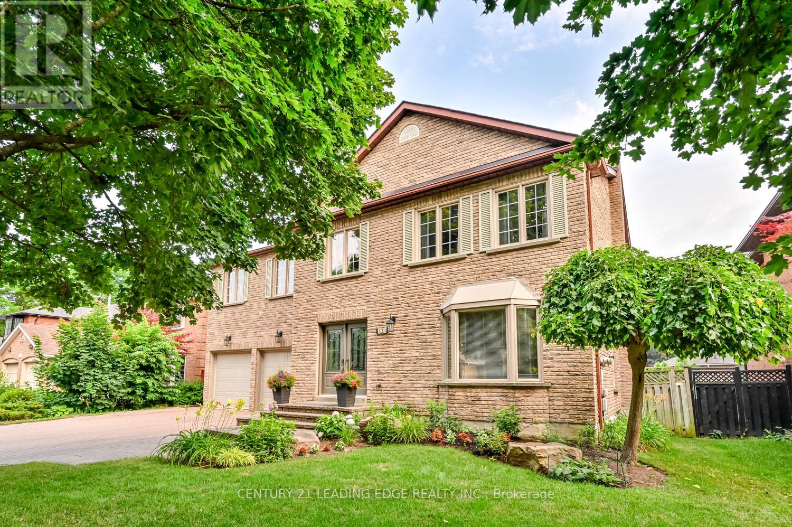10 Chestnut Court
Aurora, Ontario
Discover Sophisticated Living in One of Aurora's Premier Communities. Step into Brand New, Modern Style Townhome located in one of Aurora's most coveted neighborhoods. Offering 2,215 Square Feet across three thoughtfully designed levels, this 3-bedroom, 4-bathroom residence delivers the perfect blend of style, space and practicality - ideal for families, professionals, or anyone seeking refined living. No Carpet, Access from the Garage to Unit. The moment you enter, you'll be welcomed by the sense of openness created by 10-foot smooth ceilings on the main floor, and 9-foot ceilings on the upper level. The Sun-Filled, open-concept layout highlights a modern kitchen outfitted with PREMIUM BRAND NEW Stainless Steele Appliances and offers a sleek, functional layout-perfect for everyday living and entertaining. The Primary suite serves as a private retreat, complete with spa-inspired ensuite, featuring a frameless glass shower and a freestanding soaking tub. A rare bonus is the 627 sq ft rooftop terrace, offering endless possibilities - whether it's hosting gatherings enjoying your morning coffee, or simply relaxing under the open sky. Ideally located just 2 minutes from Highway 404, this home is surrounded by parks, scenic trails, and green spaces. Enjoy close proximity to two Major shopping Plazas, Aurora Go Station, Magna Golf Club, Stronach Aurora Recreation Complex, COSTCO, T&T Supermarket, Walmart and Library, Church, and even York Regional Police Headquarters. (id:60365)
10 Foxton Road
Markham, Ontario
Welcome to 10 Foxton Road in the Heart of Grand Cornell| Your search stops here - this home has been exquisitely renovated from top to bottom with no expense spared| This home features a functional layout with generously sized principal rooms and over 3000 square feet of luxurious living space, stunning Kitchen with ample drawers, quartz counters, stainless steel appliances, Hardwood flooring throughout, Pot lights, main floor laundry, gorgeous oak staircase, seamlessly integrated flooring, lovely window coverings, upgraded light fixtures and much more| The lower level is perfect for an in-law suite or nanny quarters with a stunning kitchen, built-in bar, renovated 3 piece bath, 2 bedrooms, large rec room/gym, ample storage and laundry hook up| Take the lovely oak staircase to the upper level that features 4 bedrooms, gleaming hardwood floors, built in closet organizers, completely renovated bathrooms, king-sized primary bedroom w/ walk-in closet, 5 piece ensuite w/ freestanding tub and enclosed shower, and large windows for ample natural light| The exterior of the property was not forgotten as it features an interlocked patio with gorgeous pergola, modern horizontal wooden fencing with steel posts, and a detached 2 car garage fit for any car enthusiast - fully insulated to keep you warm in the coldest days, epoxy flooring, pot lights and mounted TV| This home truly has it all| (id:60365)
230 Alsace Road
Richmond Hill, Ontario
Bright and comfortable 1-bedroom, 1-bath basement apartment featuring large windows that fill the space with natural light. The unit offers open living areas with durable laminate flooring throughout, giving it a modern, easy-to-maintain finish.Perfect for a single professional or couple looking for a quiet, private space to call home. (id:60365)
28 Timberwood Drive
Vaughan, Ontario
This approximately 3409 sq. ft. as per MPAC, large Bungalow with 3450 sq. ft. unfinished huge basement for your own design, is situated on a large pool-size lot 68.19 x 146.82 lot. In a high-demand location of Kleinburg within walking distance to the Historic Kleinburg Village, McMichael Gallery, numerous Restaurants, Shops, Parks, walking and Bike Trails. Interior pride of ownership with original owners, cathedral ceilings in the entrance, 9-foot smooth ceilings, and hardwood floors throughout. Open concept layout with large rooms for family gatherings, 4 bathrooms. Within walking distance to a large park, minutes to Church, Highways 27, 400, 407, & 15 minutes to the Airport. Marble & Granite throughout, quiet and nice neighbourhood. A rare opportunity. Shows 10++ Immaculate. Priced for the market. (id:60365)
5992 19th Avenue
Markham, Ontario
Charming 112-storey home on a large, tree-lined lot offering privacy and tranquility. The main floor features a bright living area with hardwood floors, a spacious dining room, and an updated kitchen. A main-level primary bedroom with an adjacent bath adds comfort and convenience.Upstairs, youll find two additional bedrooms, perfect for family, guests, or a home office. The finished basement provides extra living or recreational space.Enjoy the expansive yard surrounded by mature trees ideal for outdoor activities, or simply relaxing in nature. A rare opportunity to lease a private and peaceful home just minutes from city amenities.Tenant responsible for snow shovel and grass cutting**Tenant responsible for 75% of hydro and 100% of heat* (id:60365)
16 Heart Lake Circle
King, Ontario
Welcome to Kings Calling by Fernbrook Homes & Zancor Homes. Introducing The Edinburgh Elevation A with Loggia, a stunning inventory model home nestled on a premium lot in prestigious King City. Offering 4 bedrooms, 4.5 bathrooms, and 4,563 sq. ft. of elegantly designed living space, this move-in-ready, fully staged home is where luxury meets convenience. Step into the grand foyer featuring 24 x 24 polished porcelain tiles, leading into the main floor with hardwood flooring, and soaring 10' ceilings. Entertain in the spacious dining room with coffered ceilings and waffle ceilings in the family room featuring a wet bar. The gourmet kitchen is equipped with quartz countertops, upgraded cabinetry, not only a 36 inch Gas cooktop but also built-in double wall ovens perfect for entertaining and family living. Upstairs, each bedroom includes an ensuite, all finished with quartz counters, porcelain tile, and upgraded vanities. The primary suite boasts a tray ceiling, two walk-in closets, and a spa-like ensuite with a freestanding tub, glass shower, and double-sink quartz vanity. Highlighted upgrades include: Smooth ceilings throughout, Built in double wall ovens with drawer below, 36 inch gas cooktop with pot drawers below, and Microwave drawer, Family Room Wet Bar. This beautifully curated home includes selections from Zancor's premium finishes, ensuring lasting style and sophistication. Located in a prestigious community near top schools, parks, and transit. The Edinburgh model offers immediate occupancy and unmatched quality. Visit us at Kings Calling and step into your next chapter of luxury living. (id:60365)
36 Ball Avenue E
Brock, Ontario
Welcome To 36 Ball Avenue East A Beautifully Renovated Home With In-Law Suite! This Bright And Spacious 3+1 Bedroom, 3-Bathroom Home Has Been Thoughtfully Updated Throughout. The Open-Concept Main Floor Features A Brand-New Kitchen With Modern Appliances And A Walkout To A Raised Deck Overlooking The Backyard Perfect For Morning Coffee Or Summer Bbqs. The Primary Suite Offers A Peaceful Retreat With A Walk-In Closet And A 4-Piece Ensuite. Downstairs, The Fully Finished Basement Provides Incredible Flexibility With A Second Kitchen With Impressive Ceiling Height, Newly Added Laundry Room, Family Room, 3-Piece Bathroom, Ideal For In-Laws, Guests, Or Multi-Generational Living. Set On A Generous Lot, This Home Offers Plenty Of Space To Relax Or Entertain. Enjoy Nearby Community Water Access With A Dock For Fishing And Swimming, Or Take A Stroll To Lock 38-Talbot On The Trent-Severn Waterway. Golf Lovers Will Appreciate Being Minutes From Western Trent Golf Club, And Fair Havens Camp & Conference Is Just A Short Walk Away. A Perfect Blend Of Comfort, Location, And Lifestyle. Dont Miss This One! (id:60365)
9 Dunham Crescent
Aurora, Ontario
Opportunity knocks! Welcome to this 3 bedroom, 3 level backsplit nestled in quiet, family oriented neighbourhood on a peaceful crescent with mature trees. No neighbours behind! Set on a rare deep lot that backs onto York Region Park with gate access. This home offers a unique blend of privacy, green space, and potential. Ideal for first-time buyers, downsizers, investors, or anyone looking to personalize a home to their taste. This semi-detached property offers a great layout and versatility. Large living/dining room with high ceilings and lots of natural light, accented with wood wainscotting. Generous bedrooms with ample closet space. 2nd bedroom balcony offers a fantastic veiw. Lower level family room with oversized windows and separate entrance. Located close to schools, transit, shopping, and community amenities. This is your chance to own a home in a desirable location. Unlock the potential and make this property your own. (id:60365)
54 Walter Proctor Road
East Gwillimbury, Ontario
Welcome To 54 Walter Proctor Rd , A Beautifully Upgraded 3-Bedroom Traditional Townhome Located In The Sought-After East Gwillimbury Community! This Home Features Numerous Upgrades Completed In 2025, Including Fresh Paint, Backsplash, Range Hood, Lighting Fixtures, And Hardwood Flooring. Additional Builder Upgrades Include Elegant Iron Stair Railings And Granite Countertops In The Kitchen And Bathrooms, Adding Both Function And Luxury. The Main Floor Boasts An Open-Concept Layout, With A Combined Living And Dining Area. The Chef-Inspired Kitchen Features An Extended Centre Island And A Sun-Filled Breakfast Area That Overlooks And Walks Out To The Private Backyard, Ideal For Gatherings And Outdoor Enjoyment. On The Second Floor, You Will Find Three Generously Sized Bedrooms, Including A Spacious Primary Suite With A Walk-In Closet And A Luxurious 5-Piece Ensuite. Unbeatable Location! Just Minutes Drive To East Gwillimbury GO Station, Hwy 404, Upper Canada Mall, Schools, Parks, Conservation Areas, And More! Dont Miss This Opportunity To Own A Stylish And Move-In Ready Home In A Growing, Family-Friendly Neighborhood! (id:60365)
131 Reeve Drive
Markham, Ontario
Stunning 7-bedroom executive home on coveted Reeve Drive with over 5,000 Sq. Ft. of living space! Welcome to this beautifully updated family home located in one of Markham's top school districts. This spacious residence offers an exceptional layout with sun-filled interiors and direct sunlight all day in the backyard. The main floor features elegant hardwood flooring, oversized windows, and a bright open-concept living and dining area. The expansive custom kitchen is a chef's dream with wall-to-wall cabinetry, stainless steel appliances, and a built-in coffee/desk nook. A breakfast area walks out to a raised deck overlooking the private backyard oasis with inground pool, hot tub, patio, and multiple entertaining zones. Upstairs includes a luxurious primary suite with dressing area and spa-like ensuite, a second primary suite, four additional bedrooms, an updated main bath, and cedar closet. The fully finished walk-out basement adds incredible versatility with a large recreation room, games room with fireplace and wet bar, 7th bedroom with ensuite, plus a bonus office and ample storage. All this just minutes to Main Street, Markham Stouffville Hospital, parks, library, and community centre. A rare opportunity in a hidden gem of a neighbourhood this is the one you've been waiting for! (id:60365)
Mz 10 - 259 The Kingsway
Toronto, Ontario
Welcome to Edenbridge at The Kingsway, where timeless design meets modern living. This ground-level suite offers soaring 10-foot ceilings, an upgraded extra-large fridge, and over 600 sq. ft. of thoughtfully designed living space. The elegant kitchen features sleek cabinetry, quartz countertops, a modern backsplash, built-in appliances, and a spacious layout ideal for both everyday living and entertaining. The open-concept living and dining area provides seamless flow with direct access to your private outdoor space and street-level convenience. The versatile den is perfect for a home office or additional living area. The primary bedroom features large windows for natural light, while the bathroom is finished with contemporary fixtures and porcelain tiling. Residents at Edenbridge enjoy a sophisticated lifestyle with premier amenities including a bar and lounge, fitness centre, yoga studio, pool, whirlpool, sauna, guest suites, and refined entertaining spaces. Outdoors, beautifully landscaped gardens, rooftop dining areas, and BBQ spaces offer an exceptional community atmosphere, all supported by 24-hour concierge service. Perfectly situated at Royal York and The Kingsway, Edenbridge places you steps from Humbertown Shopping Centre, top schools, parks, and transit, with downtown Toronto and Pearson Airport just minutes away. (id:60365)
995 Lemar Road
Newmarket, Ontario
Cozy South Facing Family Home On A 62 X 187 Foot Lot Nestled In The Heart Of Newmarket. This 4-Bedroom, 3-Bathroom Residence Features A Newly Renovated Modern Kitchen, Perfect For Family Meals And Entertaining. The Basement Has Been Fully Transformed Into A Versatile Living Space, Complete With A Brand-New Washroom, Ideal For Guests Or A Private Retreat. Hardwood Floors And A Cozy Fireplace Add Warmth To The Main Living Area, WhileWalkouts From The Family Room And Kitchen Lead To A Spacious New Deck And Lush Backyard Framed By Mature Trees For Added Privacy And An Ideal Space For Relaxation, Outdoor Gatherings, Or Quiet Enjoyment. Conveniently Located Mins To Hwy 404, Transit, Shopping, Schools, Hospital, Fairy Lake & All Amenities. It's A Move-In-Ready Gem In One Of Newmarket's Most Desirable Neighborhoods! (id:60365)


