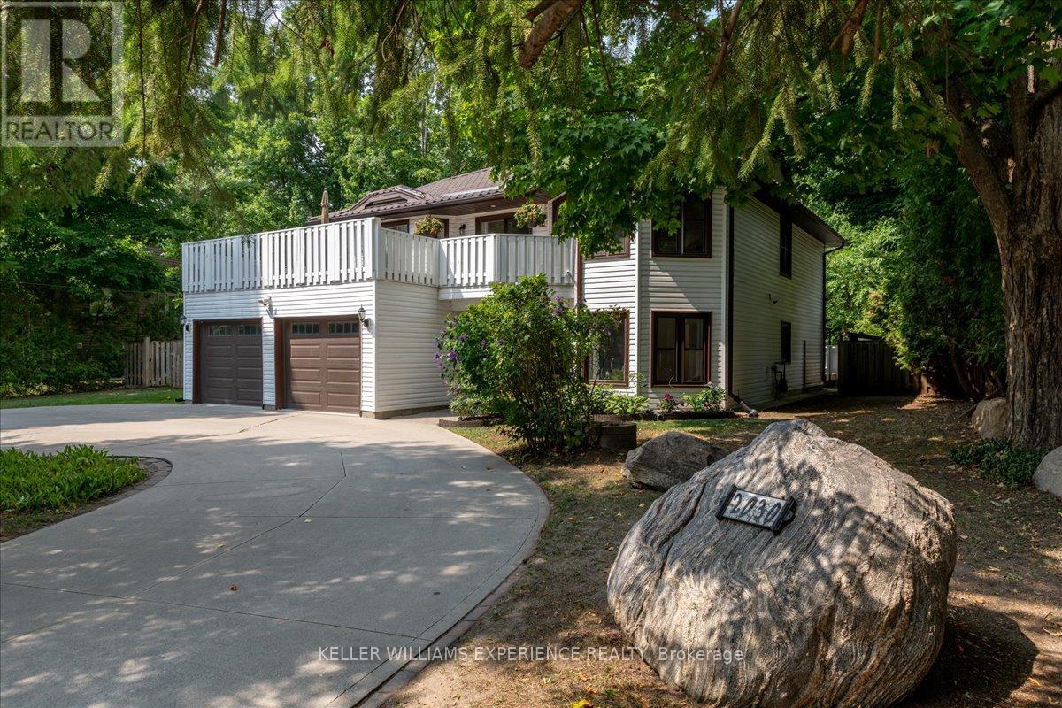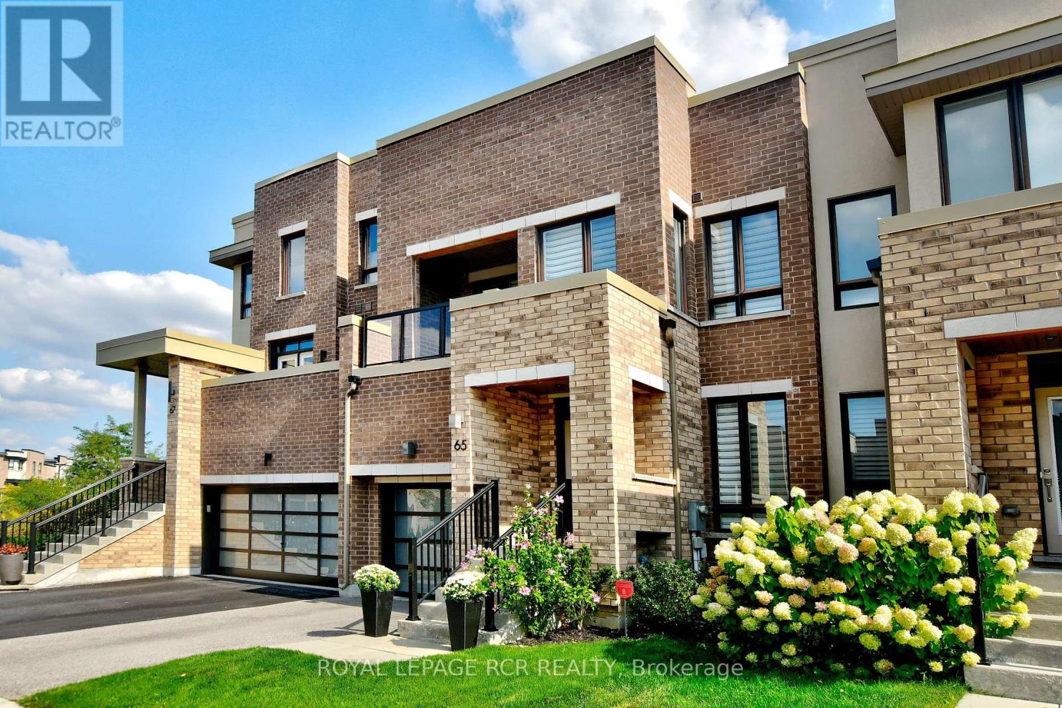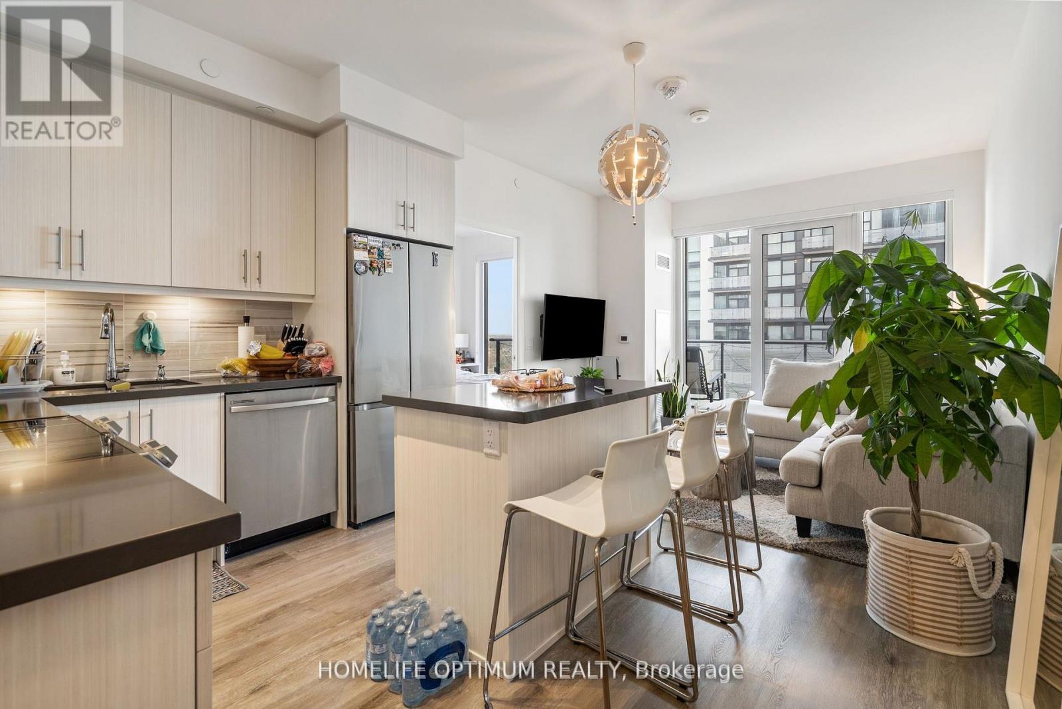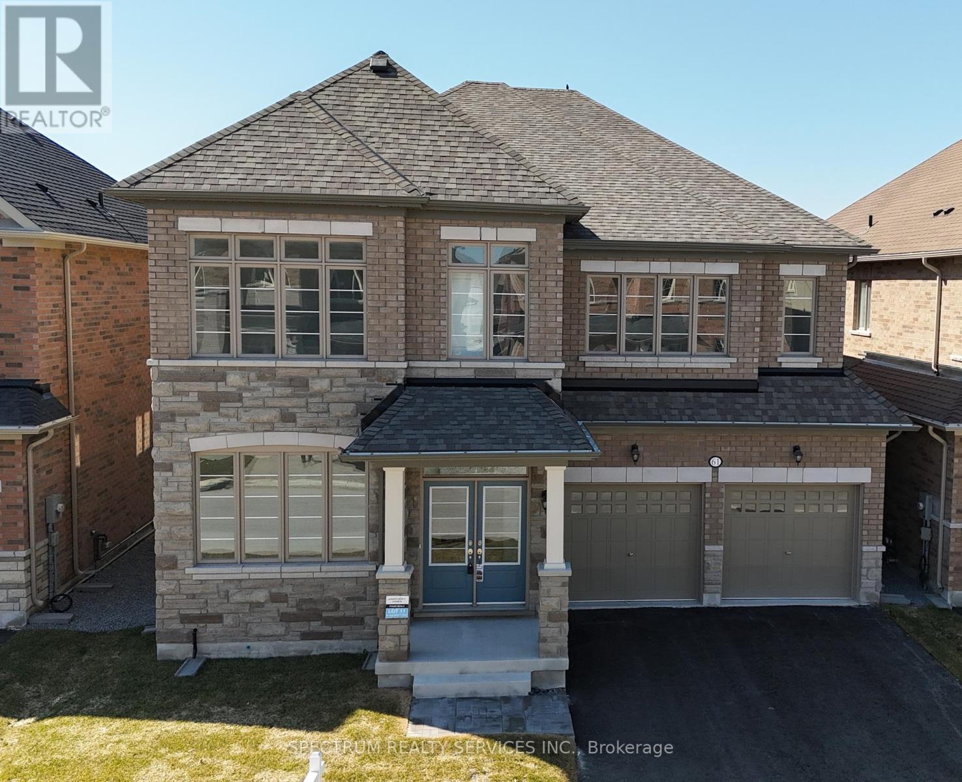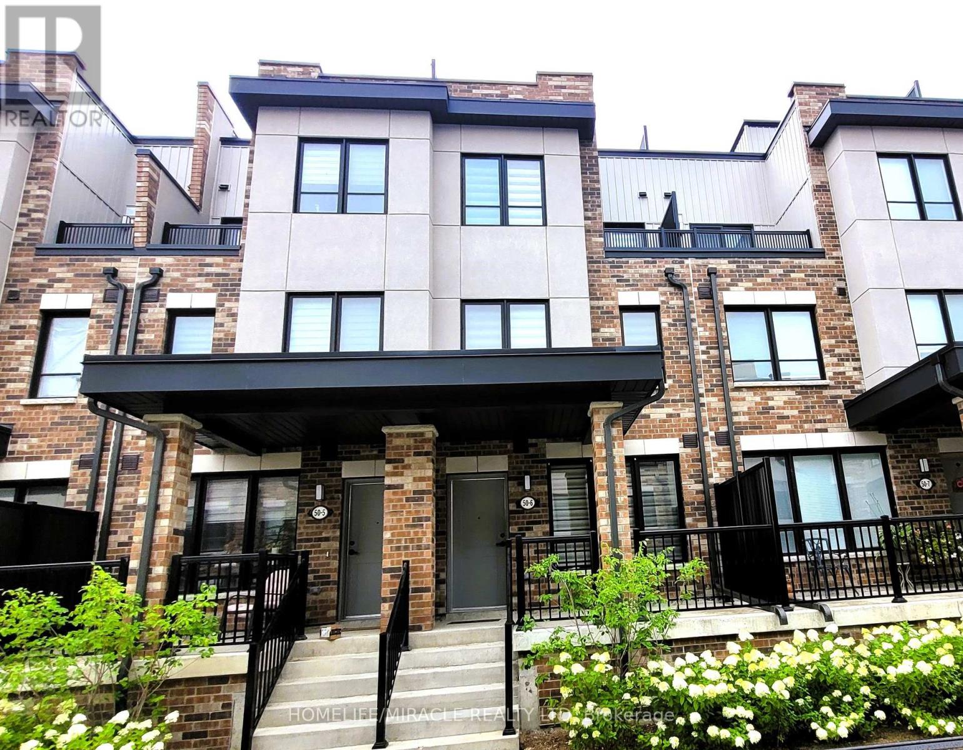2030 Lilac Drive
Innisfil, Ontario
Set on an oversized 0.29-acre lot (approx. 95.94 x 139.09 ft), this property offers privacy, natural beauty, and room to grow. For a modest annual fee of $125, you can become a member of the Alcona Beach Club and have access to the private local beach club with access to 2 beaches. Enjoy a serene lake setting with pristine shoreline and sparkling waters, along with access to private events & exclusive membership perks. Towering trees create a tranquil, park-like setting for this residence, while the expansive concrete circular driveway provides excellent curb appeal and ample parking for family and guests. The home's thoughtful raised bungalow layout is both functional and inviting, and the bright main level, situated on a slab foundation, features four walkouts. This floor features a family room with a wood-burning airtight stove, dining area, two full bathrooms, a kitchenette, a bedroom, and a spacious laundry/utility room. Set up for weekend guests, multi-generational living, or a future in-law suite. Upstairs is the heart of the home, with an open-concept living and dining area, a well-equipped kitchen, and multiple walkouts to a serene, tree-top deck, for dining or entertaining. This level offers three bedrooms and a beautifully tiled 6-piece bath. Large windows throughout the home fill the space with natural light all day long, creating a warm and uplifting atmosphere. Additional highlights include a durable metal roof, gutter guards, a heated double-car garage, and two garden sheds with hydro ideal for storage, hobbies, or workshop space. The fully fenced backyard offers mature trees, a fire pit area, and a double-wide gate for easy access and seasonal storage. There's even room for a future pool or custom deck to suit your lifestyle. Whether you're looking for a full-time residence or a peaceful weekend getaway, this distinctive home offers the best of lakeside living just 45 minutes from the GTA, and close to parks, schools, and everyday amenities. (id:60365)
117 Rowe Street
Bradford West Gwillimbury, Ontario
Featured in the heart of Bradford West Gwillimbury's Newly built Bondhead Subdivision is this masterpiece of a family home! 5 bathrooms, 5 bedrooms and 4,384 SQFT of finished living space. This home boasts two massive livings rooms, one complete with an outdoor balcony space overlooking the street. With tasteful finishings such as granite kitchen countertops, and soaring 10 foot ceilings this home is truly a must see! Enjoy some extra space for you and your family while still being a close drive back into the big city, and closer to the gateway to cottage country (id:60365)
65 Anchusa Drive
Richmond Hill, Ontario
Prepare to fall in love with 65 Anchusa Dr which is more than a home, it's a lifestyle! This vibrant community is located steps to Lake Wilcox. Enjoy a walk along the many trails. Go for a canoe or kayak on the lake. Neighbourhood amenities include a water park, Rec Centre with pool, beach volleyball courts, playground, skatepark, excellent schools and more. This premium lot backs onto picturesque Jefferson Forest. Providing scenic views of the greenspace from the oversized windows. This breathtaking townhouse has 3 spacious bedrooms and 4 bathrooms. With almost 2000 square feet plus the finished basement. Freehold with no fees whatsoever. Gorgeous engineered hardwood floors. The chef's kitchen features quartz counters and stainless-steel appliances including a Wolf gas range. The open concept layout is an entertainer's dream. 9-foot ceilings on the main & 2nd floor. An oversized primary bedroom with walk-in closet and a 5-piece ensuite with double vanity and a freestanding soaker tub. Rarely offered balcony off of the 2nd bedroom. The finished basement is perfect as a guest room, rec room and/or home gym plus there is a separate space for an office along with a 3-piece bathroom. Two sets of laundry located on both the 2nd floor & basement. Sliding doors on the main floor walkout to the fully fenced yard with stone patio and gas BBQ hookup. Imagine relaxing in your very own private backyard oasis. Move in ready so you can enjoy all this wonderful area has to offer right away. Live your best life by Lake Wilcox! (id:60365)
3211 - 30 Upper Mall Way
Vaughan, Ontario
Welcome to a stunning 1+den with south view. This unit offers spacious and thoughtfully designed living space and Den which you can make home office. walk to promenade mall, promenade bus terminal, library, groceries, restaurants. With easy access to hwy 7/407/400/404. (id:60365)
1704 - 95 Oneida Crescent
Richmond Hill, Ontario
Charming 2-Bedroom Corner Unit in Richmond Hill 95 Oneida Cres #1704. Welcome to this beautifully appointed 2-bedroom, 2-bathroom condo located in the heart of Richmond Hill. Spanning 820 sq ft, this unit features an inviting open concept living and dining area, perfect for entertaining or relaxing with family. The modern kitchen boasts a convenient breakfast bar, ideal for casual dining and morning coffee. Step outside to enjoy the spacious balcony accessible from both the master bedroom and living room, offering a serene space to unwind and take in the views. With two full bathrooms, convenience is at your fingertips, making this unit perfect for a small family or to enjoy guests. Don't miss the opportunity to make this charming condo your new home! (id:60365)
61 Bud Leggett Crescent
Georgina, Ontario
Move in ready luxury! This stunning newly built, 5 bedroom, 3423 sq. ft. Kingsley model by Marycroft Homes is loaded with over $40,000 in upgrades, including smooth ceilings, pot lights, rough-in electric car charger in garage, 200 amp service, upgraded tiles & security system. Gourmet Kitchen with huge centre island, great for Entertaining. Thoughtfully designed home, perfect for modern family living, offering exceptional quality craftsmanship in every detail. Located in an established Simcoe Landing neighbourhood of new homes. Close to parks, schools and new Recreation centre. Just minutes to all Keswick's amenities and 15 minutes to Newmarket & quick access to highway 404. Perfect blend of style, comfort, and convenience - your dream home awaits! (id:60365)
4 - 15221 Yonge Street
Aurora, Ontario
** Location, Location** High Demand Desired Downtown Core & Business Area of Aurora, Second Floor, No Elevator, Approximately 900 S.F., Pedestrian & High Traffic Yonge St Exposure, Multi-Use; Office, Show Room. Accounting Firm for many Years, Gross Lease + HST, Including Realty Taxes, Operating Costs, Heat, Hydro, Air Condition. Only Phone And Internet Extra!!! **EXTRAS** General Office Area, + 2 Piece Powder Room, Kitchenette & small storage room " To be shared with other tenant on the second floor " (id:60365)
Bsmt - 45 Marcus Crescent
Markham, Ontario
Separated Entrance Basement Apartment, Bright And Spacious 2 Bedroom, Open Concept, Desirable Markham Raymerville Area. Ensuite Laundry, One Parking Spot (On the Driveway), Side Entrance, Close Markville Mall, Markville HS And More. Walking Distance To Everything, Groceries, Shopping, Schools, Plaza...etc. (id:60365)
6 Pyne Hills Court
New Tecumseth, Ontario
Experience the serenity of country living just minutes from town and a short drive to Highways 9, 50, 400, and 27. Set on 1.87 acres, this beautifully remodeled 2+1 bedroom, 3 bathroom bungalow radiates pride of ownership. The manicured grounds offer the perfect balance of mature trees and open space, ensuring privacy while keeping neighbours at a pleasant distance. Inside, high-end finishes shine throughout, including a spacious kitchen with walkout to the deck, an inviting dining area, and a formal living room. The main floor also features a convenient laundry room and a primary suite with a stunning ensuite and double closets. The walkout lower level offers excellent in-law suite potential, while the triple garage provides inside access to the home. A rare find. This property is a must-see! (id:60365)
6 - 50 Baynes Way
Bradford West Gwillimbury, Ontario
Open concept modern townhome with 3 Bedroom, 2.5 Washroom, 9' ceiling and hardwood on mainfloor. Modern Kitchen equipped with granite countertop and Stainless steel appliances. Primery/Masterbedroom has large closet, walk in closet and 4 pc ensuite. Front load washer/dryer on upperfloor. Huge private roof top patio, Large Storage space, Relaxing porch. Interior access to underground parking spot. Home is still under TARION warranty. Walking distance to Go station, Surrounded by Hwy 400/404, many amenities, major grocery and other shopping stores. (id:60365)
1105 - 12 Gandhi Lane
Markham, Ontario
Modern condo by Times Group Corporation featuring a sun-filled, spacious, and highly functional 1-bedroom + den layout with closet in the den that can be used as a second bedroom and also with a East-facing balcony for stunning sunrise views. The kitchen and bathroom are elegantly finished with quartz countertops. Ideally located near Loblaws, Walmart, Canadian Tire, Home Depot, and Richmond Hill Centre, and within walking distance to vibrant plazas such as Golden Plaza, Jubilee Square, Commerce Gate, and Times Square. Conveniently close to public transit and just minutes from Highways 404 & 407 for easy commuting. Tenant to pay tenant insurance, Hydro and water. (id:60365)
3211 Oak Street
Innisfil, Ontario
Looking for the ultimate family home? You've found it at 3211 Oak St! This beautiful home delivers big on value and is perfect for large families or multi-generational living. With over 3000 sq ft of above grade living space and sitting on a super deep half acre lot with a detached 36ft x 24ft shop with loft, there is room here for everyone. The main floor features 9 foot ceilings, a large eat-in kitchen with updated cabinetry and butcher block counters, formal dining and living room, laundry, and an oversized office or second family room. Upstairs you will find 4 large bedrooms including a giant primary with walk-in closet and 5 piece ensuite and a second recently updated 5 piece bath. A huge bonus here is the giant family room/flex space that is finished above the garage. This is the ultimate spot for family movie night or a great hang out spot for the kids. No family home is complete without some incredible outdoor space and this one surely does not disappoint. With nearly 360 feet of depth the world is your oyster when it comes to backyard entertainment. Walk out your garden doors onto a raised deck perfect for dining and grilling. Relax in your heated, salt water pool and hot tub. Towards the back of the property you will find a great spot for an evening fire and some additional storage. The large fenced portion of the yard is perfect for keeping the kids and the 4-legged friends contained. Beyond the fenced yard is where the real value comes in. At the back of the property you will find a 36 x 24 garage/shop which is perfect for hobbyist or to store all of your toys. Above the garage is an unfinished loft space that could provide even more additional living space! If all of this wasn't enough there is a separate side entry into a partially finished 2 bedroom in-law suite which has giant windows and high ceilings. All of this and you're located just moments away from the beach, Friday Harbour (shopping/dining/golf) and the shores of Lake Simcoe. (id:60365)

