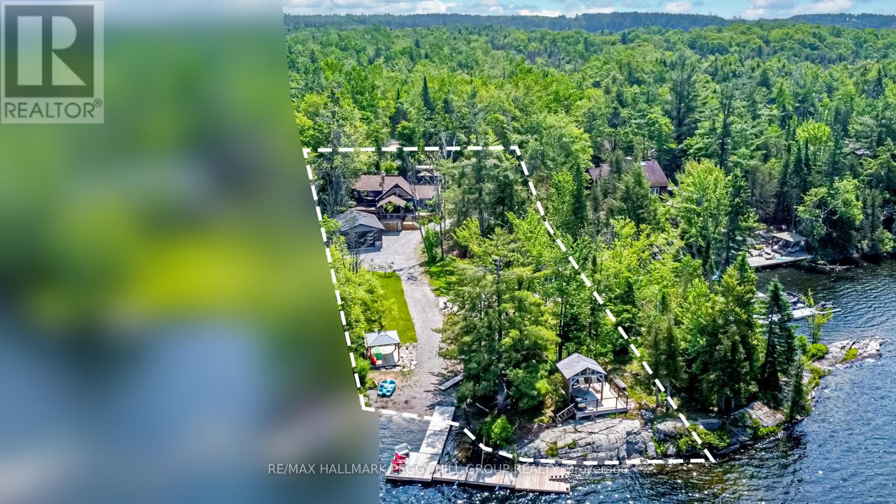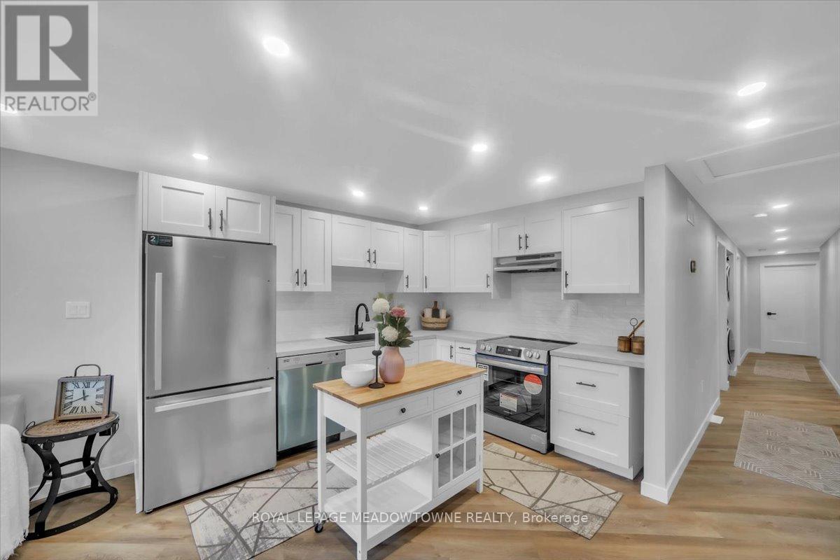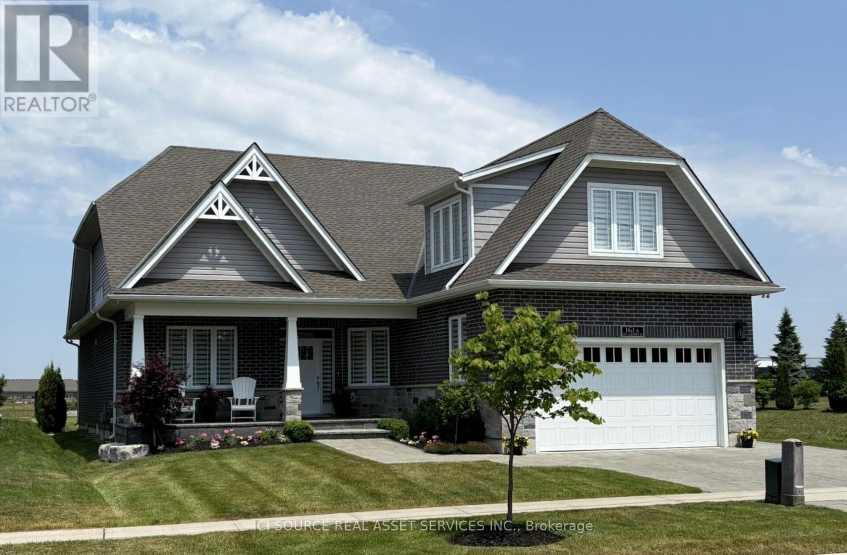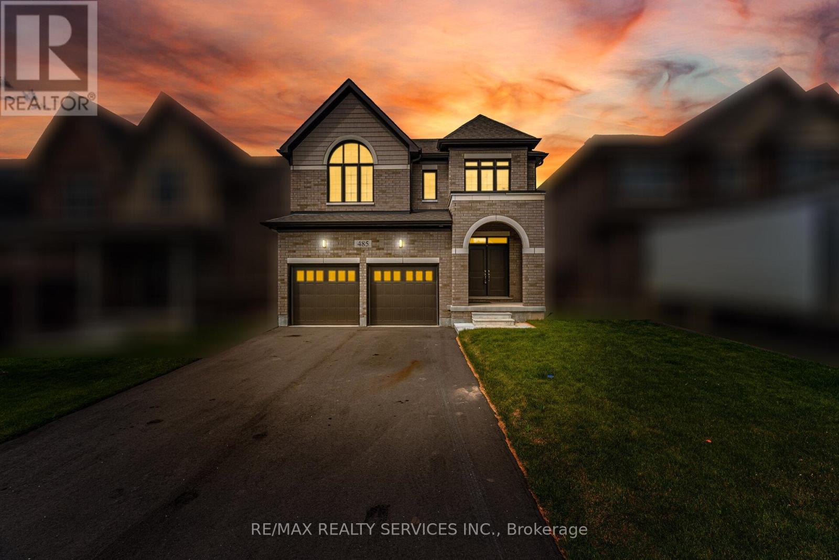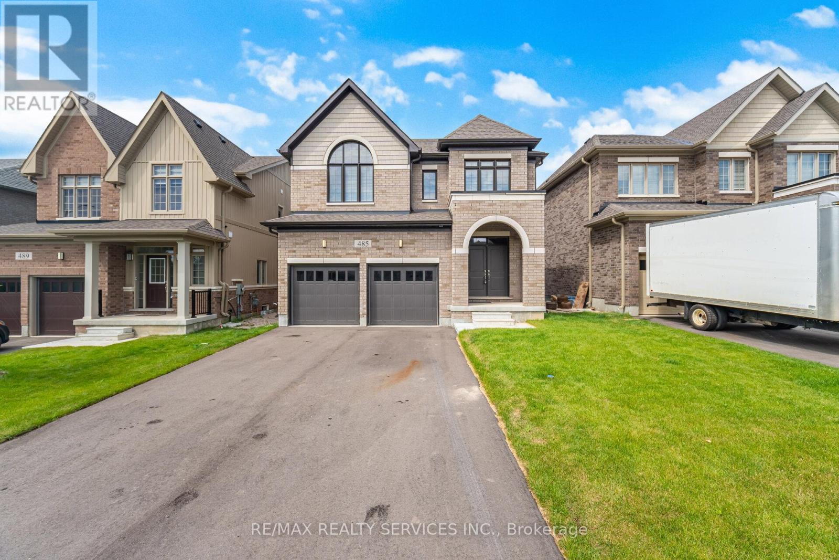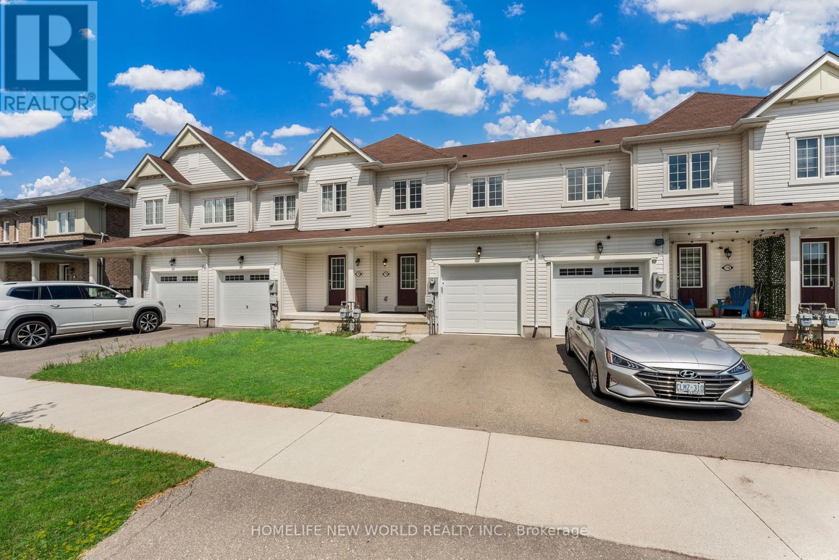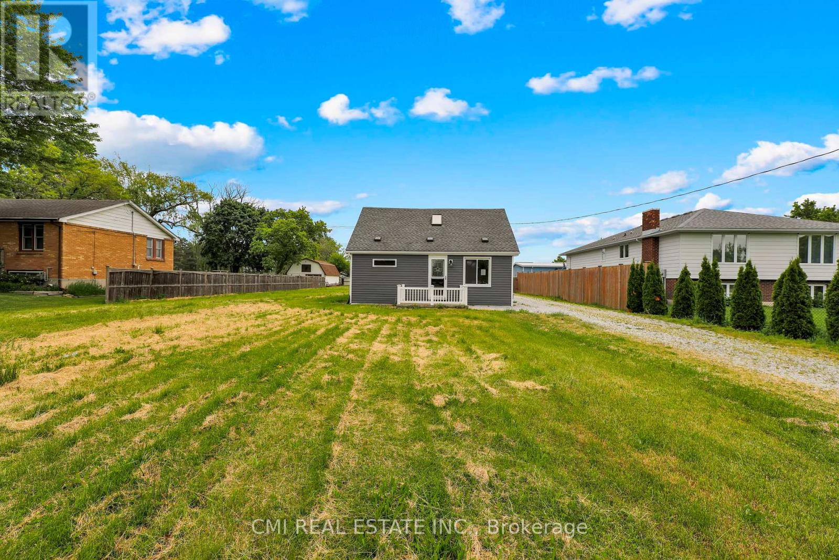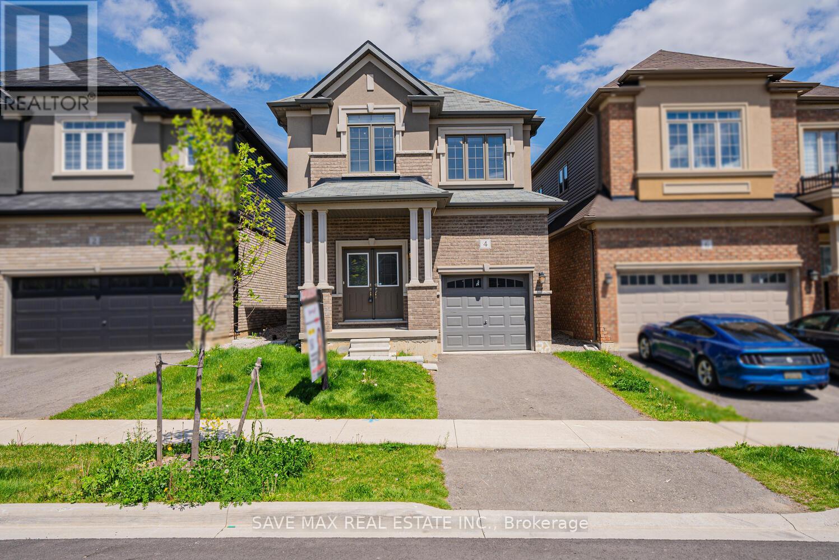49 Hemlock Drive
Kawartha Lakes, Ontario
EXPANSIVE 1.36-ACRE LAKEFRONT ESTATE - A KAWARTHA LAKES MASTERPIECE DESIGNED FOR FAMILY & ENTERTAINING! Escape to your private slice of paradise in the prestigious Kawartha Lakes with this extraordinary four-season waterfront estate on the idyllic Four Mile Lake. Positioned on the northeast shoreline, this 1.36-acre property offers uninterrupted lake views, unmatched privacy, and endless outdoor adventure. Nature lovers will relish the easy access to hiking trails, fishing spots, protected reserves, and expansive forests, all while enjoying an unbeatable location less than 20 minutes from Fenelon Falls, Coboconk, and Kinmount. Arrive year-round with ease via a municipally maintained road and be welcomed by beautifully landscaped gardens, a charming covered front porch, and a detached double garage with driveway space for up to 12 vehicles. The oversized driveway leads directly to your private six-section floating dock and covered storage platform for effortless lake access. Entertain on the full-width back deck or unwind in the lakeside gazebo while taking in panoramic views and unforgettable sunsets, all set against the tranquil sounds of the water and the natural beauty that surrounds you. Inside, soaring cathedral ceilings and floor-to-ceiling windows flood the grand living and dining area with sunlight, while wood-burning fireplaces add cozy warmth. The elevated kitchen is designed for gatherings, with a generous centre island perfect for family connection, while multiple walk-outs to the deck invite seamless transitions to al fresco dining under the stars. The primary retreat offers its own fireplace, serene forest views, and deck access, while two additional bedrooms provide privacy, including one with semi-ensuite bath access. A guest bunkie adds extra room, and two stylish 3-piece bathrooms complete the space. This spectacular #HomeToStay delivers refined, year-round lakeside living at its best, surrounded by everything that makes cottage country magic! (id:60365)
80 Mcanulty Boulevard
Hamilton, Ontario
Welcome to 90 McAnulty Blvd - Where Style Meets Opportunity in a Revitalizing Hamilton Community. Step inside this fully renovated gem nestled in a rapidly transforming neighbourhood of Hamilton's east end. This beautifully finished home offers 3 spacious bedrooms, a modern open-concept kitchen, and sleek, contemporary finishes from top to bottom-perfect for homeowners or savvy investors looking for a turnkey property. The home also features a separate side entrance leading to a finished basement, providing versatile space for in-laws, guests, or future income potential. Located in the area undergoing exciting revitalization, McAnulty is seeing new developments, updated infrastructure, and a growing community spirit. You're minutes from Centre Mall, trendy Ottawa street shops, restaurants, parks, schools, and quick highway access for commuters. Whether you're looking for a modern family home or a property with long-term upside, 80 McAnulty offers the best of both worlds - style, value, and opportunity in a neighbourhood on the rise. (id:60365)
161a New Lakeshore Road
Norfolk, Ontario
Nearly New Lakeview Home Backing Onto Golf Course Port Dover. Immaculate 2,712 sq. ft. home with stunning views of Lake Erie and directly backing onto the golf course. This elegant property offers a functional main floor layout featuring a spacious primary bedroom with ensuite, main floor laundry, engineered hardwood flooring, custom kitchen with Cambria counters, high-end appliances and a butlers pantry. Upstairs includes a versatile loft space and private guest bedroom ideal for extended family or visitors. Enjoy premium features such as reverse osmosis system, water softener, air exchanger, alarm and video security systems, and a gas fireplace. Outdoor living includes a large screened rear porch, covered front porch, fully landscaped yard with inground sprinklers, and a double garage. Land value and rebuild cost stated to exceed asking price. Seller will consider offering flexible financing options, including Vendor Take-Back (VTB) mortgage options. *For Additional Property Details Click The Brochure Icon Below* (id:60365)
House - 5 Jenkins Street E
East Luther Grand Valley, Ontario
Welcome to the vibrant Grand Valley, a picturesque rural community surrounded by stunning nature, scenic trails, and lush greenery,This Stunning 2 Storey Home Built In 2019 Has High End Finishes From Top To Bottom. Updated Kitchen W Lrg Custom Island. Dbl Sided Fireplace, Mudroom W Bench & B/I Cabinets. 2nd Level Features- Laundry Rm, Spa Like Primary Ensuite, 2nd Ensuite And 4 Spacious Bedrooms. Full Basement Has Walkout & Awaits Your Ideas..In-Law Suite Potential. Situated in a serene, family-friendly neighborhood, you'll have access to lush parks and a variety of recreational facilities,walking distance to School and Grand Valley River, perfect for outdoor enthusiasts. Plus, with quick access to major highways, your city commutes will be effortless. And the best part? This incredible home is available, offering you the opportunity to experience luxury living without compromise. Don't miss out on this rare chance to make this exceptional property yours in the heart of Grand Valley! 3 FULL WASHROOMS ON THE UPPER LEVE (id:60365)
14 - 170 Palacebeach Trail
Hamilton, Ontario
Stylish Freehold Corner Townhome Steps from Lake Ontario Fully Renovated & Move-In Ready. Experience elevated living in this updated 3 bed, 4 bath corner-lot townhome, ideally located in one of Stoney Creek's most sought-after lakeside communities. Surrounded by schools, scenic trails, and just steps from the shoreline, this home offers the perfect blend of luxury, comfort, and location.Wake with the sun in the east-facing primary suite, where morning light pours in to gently start your day just one of many thoughtful touches in this beautifully designed space. A rare double car driveway that fits two cars, plus parking in the garage and a visitor parking pass, add everyday convenience.Inside, a freshly painted interior and quality renovations shine throughout. The 2022 main floor renovation features sleek vinyl flooring and a bright, open-concept layout. The chefs kitchen is a standout, showcasing Caesarstone quartz countertops, an oversized island, extended cabinetry, and a built-in wine rack ideal for entertaining or everyday living.Two electric fireplaces one on the main floor and one in the finished basement offer cozy ambiance year-round. Upstairs, the spacious primary suite includes a walk-in closet and spa-like 3-piece ensuite. Two additional bedrooms and a second-floor laundry room with a tub provide smart, functional space for families.The professionally finished basement (2022) offers flexible living with pot lights and a stylish 3-piece bath perfect for guests, teens, or a private office.Recent updates include a new roof (June 2022) and new furnace (Jan 2024), offering long-term peace of mind. The backyard features new sod, and the garage comes with a remote opener for added convenience.Located just minutes from Costco, Winona Crossing, Fifty Point Conservation Area, restaurants, cafés, boutique shops, and more this beautifully renovated corner townhome delivers the lakeside lifestyle youve been waiting for.Monthly road fee: $135.40 (id:60365)
485 Adelaide Street
Wellington North, Ontario
Welcome to this beautiful Cachet Homes-built residence featuring a full brick exterior!This spacious 4-bedroom, 4-bathroom home offers 2,637 square feet of above-ground living space. The open-concept main floor boasts 9-foot ceilings, a combined living and dining area, and a separate family room with an elegant electric fireplace perfect for quality time with loved ones.The upgraded kitchen features quartz countertops, stainless steel appliances, and a large sliding glass door that opens to a generous backyard with lush greenery. Upstairs, you Will find 4 generously sized bedrooms and 3 full bathrooms. The primary bedroom includes a walk-in closet and a private ensuite. Each of the remaining bedrooms has access to its own ensuite or semi-ensuite bathroom and includes large double-door closets. Additional highlights include a convenient second-floor laundry room and large windows that flood the space with natural light.Located in the heart of Arthur, this home is just minutes from all essential amenities.Feel free to show with confidence! (id:60365)
70 Staples Boulevard
Smiths Falls, Ontario
This spacious end-unit freehold townhouse is now available for lease in a prime Smith Falls location. The property features a detached garage with a separate driveway, providing ample parking and storage. Inside, youll find a larger family room in the basement, perfect for entertaining, along with two full washrooms and a laundry room conveniently located on the second floor. The unit has been freshly painted and is ready for move-in. (id:60365)
485 Adelaide Street
Wellington North, Ontario
Client RemarksWelcome to this beautiful Cachet Homes-built residence featuring a full brick exterior!This spacious 4-bedroom, 4-bathroom home offers 2,675 square feet of above-ground living space. The open-concept main floor boasts 9-foot ceilings, a combined living and dining area, and a separate family room with an elegant electric fireplace perfect for quality time with loved ones.The upgraded kitchen features quartz countertops, stainless steel appliances, and a large sliding glass door that opens to a generous backyard with lush greenery. Upstairs, you Will find 4 generously sized bedrooms and 3 full bathrooms. The primary bedroom includes a walk-in closet and a private ensuite. Each of the remaining bedrooms has access to its own ensuite or semi-ensuite bathroom and includes large double-door closets. Additional highlights include a convenient second-floor laundry room and large windows that flood the space with natural light.Located in the heart of Arthur, this home is just minutes from all essential amenities.Feel free to show with confidence! (id:60365)
14 Bird Street
Norfolk, Ontario
5 Bed/4 Bath Home On a Roaring 50 Ft Lot, Open Concept, Hard Flooring On Main Floor And Staircase, Kitchen With Granite Counter tops, Sleek Cabinetry And S/S Appliances. Smooth Ceilings On Both Levels, 5 Piece Master En Suite With His/Her Vanities And Stand Alone Tub, Two Master Bedrooms, Mud Room, Fire Place In Family Room, Den/ Office On Main Floor And Lots More. Minutes Dive To The Beach.This House Is A Dream Come True !! (id:60365)
7744 Dockweed Drive
Niagara Falls, Ontario
Welcome to this beautifully designed 3-bedroom, 2.5-bathroom townhouse offering 1,523 square feet of spacious, contemporary living. Featuring an attached garage, large windows that flood the space with natural light, and an open-concept layout, this home effortlessly blends comfort and convenience. The sleek kitchen showcases stainless steel appliances, while light hardwood and tile flooring throughout the main level offer stylish durability. Ideal for entertaining, the dining area flows seamlessly into the bright and airy living room. Upstairs, the generous primary suite boasts a 3-piece ensuite and a walk-in closet, complemented by two additional bedrooms perfect for family, guests, or home office use. Located close to top-rated schools, scenic parks, and everyday amenities, this home is a standout investment opportunity in a vibrant community. Schedule your viewing today! (id:60365)
5840 Telfer Road
Sarnia, Ontario
Your dream farmhouse calls! Nestled on a quiet cul-de-sac, situated on a generous 1.050 acre lot surrounded by mature trees located mins to schools, parks, golf, Airport, recreation, conservation, & Hwy 402. Charming 1.5 storey detached home offering 2 beds, 1 bath just under 1500sqft of living space. Versatile A2 zoning provides for multiple uses. Long gravel driveway offers ample parking for vehicles, RVs, boats & other toys. Detached 2-car garage w/ covered patio space ideal for workshop. *Fully renovated move in ready home* Bright foyer entry w/ laundry. Open family room w/ dining space. Eat-in family kitchen upgraded w/ custom cabinetry, NEW SS appliances, & B/I pantry. Separate living space ideal for family entertainment. Bedroom 2 on the main lvl ideal for in-laws, guests, kids, or home office w/ 4-pc spa style bathroom. Head upstairs to find your spacious sun-lit primary bedroom retreat finished w/ gorgeous sky-lights. Expansive deep backyard perfect for summer family enjoyment & pet lovers! (id:60365)
4 Tarrison Street S
Brantford, Ontario
Beautifully built in 2022, this modern 4-bedroom detached home sits on a rare premium deep pie lot 30ftx124.3ftx111.5ft in one of Brantford's most sought-after family neighborhoods! Offering 1,822 sq ft of bright, open-concept living space with quality finishes carpet free throughout. Unbeatable location under 5 minutes to Hwy 403, close to top-ranked schools, scenic park trails, Walmart, Costco, and the Brantford Golf & Country Club. Perfect for families or investors seeking style, space, and long-term value. A must-see! (id:60365)

