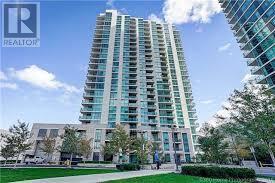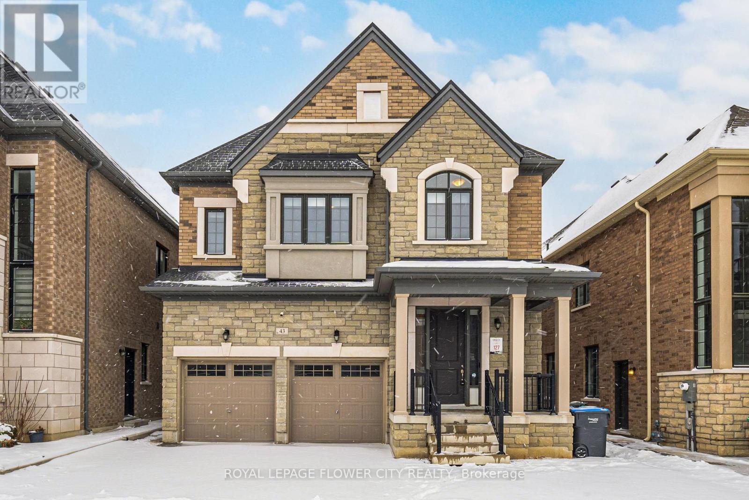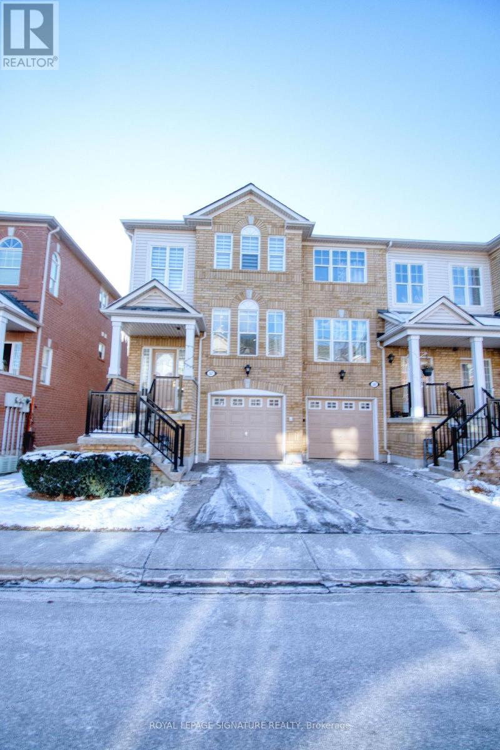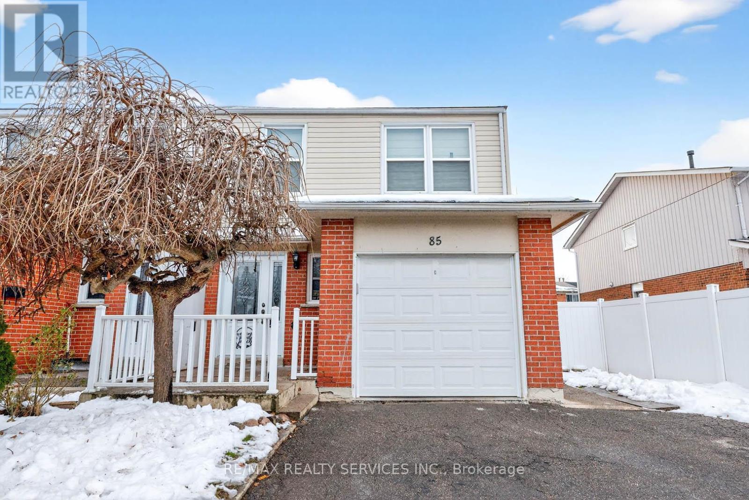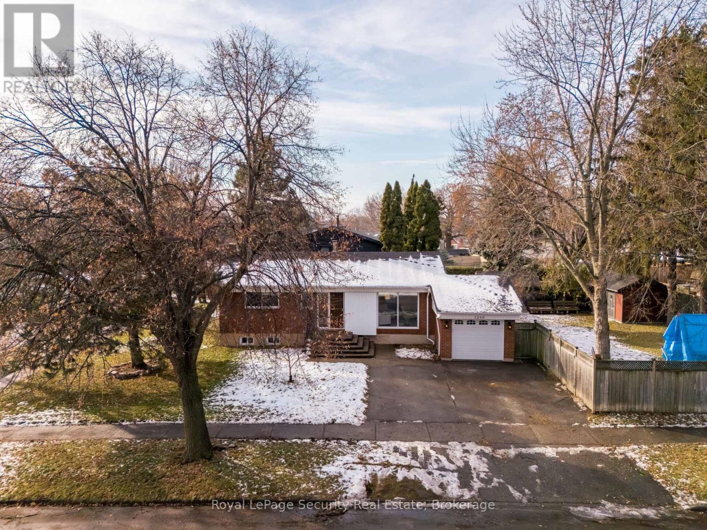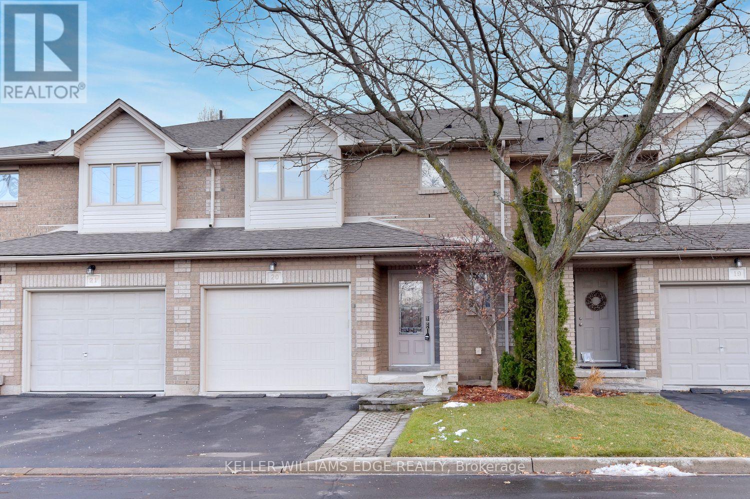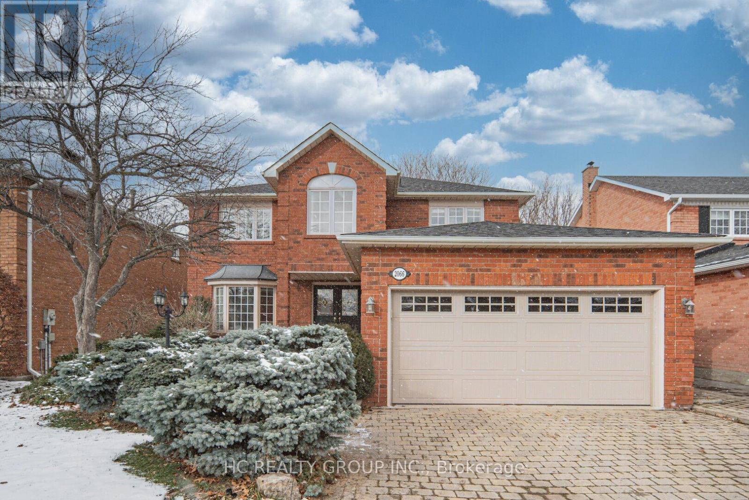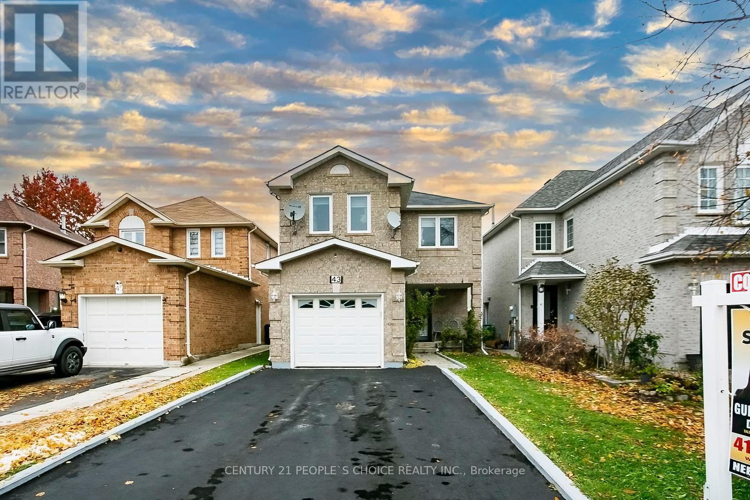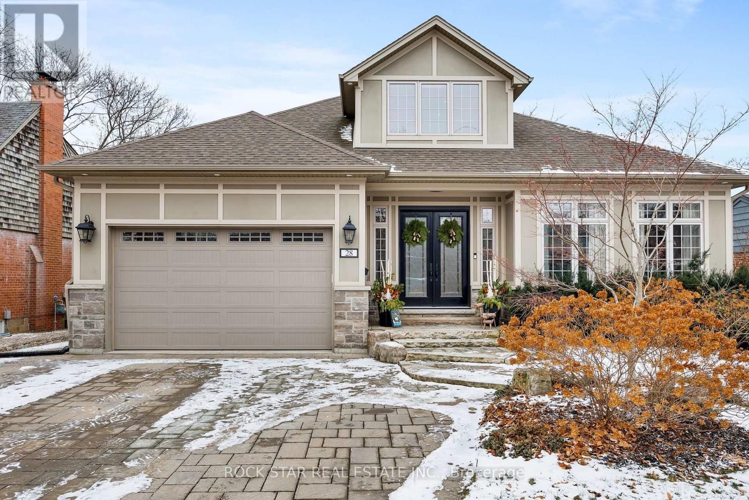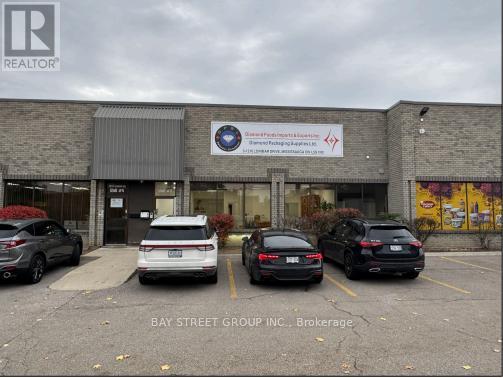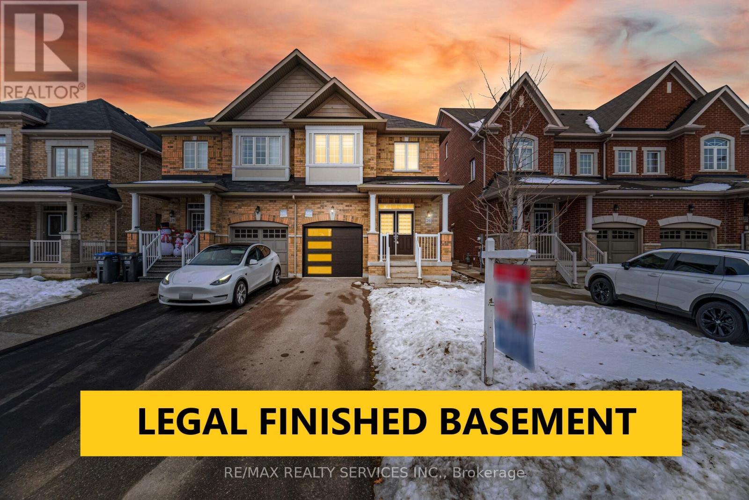109 Catherine Street
Wilmot, Ontario
QUICK MOVE-IN AVAILABLE!!! Welcome to New Hamburg's latest townhouse development Cassel Crossing, by local builder - COOK HOMES! Featuring the quality "now under construction" traditional street front townhouse "The Preserve" 4 bed layout end unit with sunshine basement by a local builder. PICK YOUR FINISHES WHILE YOU CAN; quartz countertops throughout, main floor luxury vinyl plank, 9ft main floor ceilings, central air & ERV and wood deck. Enjoy small town living with big city comforts (Wilmot Rec Centre, Mike Schout Wetlands Preserve, Downtown Shops, Restaurants) & much more! Conveniently located only 15 minutes to KW and 45 minutes to the GTA. BONUS: Limited time offer (5 piece appliance package) with purchase and $15,000 in FREE UPGRADES!!! Current upgrades include two piece rough-in in basement and sanitary backwater valve. (id:60365)
2307 - 205 Sherway Gardens Road
Toronto, Ontario
Move-in ready sub-penthouse 1-Bedroom plus Den with soaring 9' ceilings and breathtaking views of the Toronto skyline and Lake Ontario from the spacious apartment's full-width balcony. This pristine unit boasts an upgraded kitchen featuring stainless steel appliances, a breakfast bar, granite countertops, and a stylish marble backsplash. Generously sized living and dining room areas offer access to the balcony. The primary bedroom has a double closet and a beautiful picture window. The open-concept layout features a versatile den that can serve as a home office or be easily converted into a second bedroom.Located in a trendy building with upscale amenities, public transit right at your doorstep, and easy access to major highways (QEW, 427, 401), Kipling Subway, and GO Station. Directly across from Sherway Gardens Mall and just minutes to downtown Toronto and the Pearson International Airport, this location offers unbeatable convenience and lifestyle. (id:60365)
43 Boathouse Road
Brampton, Ontario
Stunning upgraded detached home backing onto a serene ravine! This exceptional 4-bedroom, 4-bathroom residence offers a rare blend of luxury, space, and thoughtful design. Featuring soaring 10-ft ceilings on the main floor, 9-ft ceilings on the second floor, and a 9-ft basement with separate entrance from the builder, this home is filled with natural light and an open, airy atmosphere. The main floor boasts elegant hardwood flooring, 8-ft tall doors throughout, convenient garage-to-house access, and a striking oak staircase with iron rod pickets. The chef-inspired two-tone kitchen is equipped with a built-in oven and microwave, gas cooktop, and a large center island with breakfast bar-perfect for entertaining. The family room features a cozy fireplace and, along with the dining room, is enhanced by waffle ceilings and pot lights, adding architectural sophistication. Upstairs offers hardwood flooring in the hallway, second-floor laundry, and upgraded Berber carpeting in all bedrooms. The spacious primary bedroom showcases a refined tray smooth ceiling and a luxurious ensuite featuring a large glass standing shower and an elegant floating tub. Bedroom 2 includes its own 4-piece ensuite bath, while Bedrooms 3 and 4 share a beautifully designed 5-piece Jack & Jill bathroom, ideal for family living.Enjoy the convenience of a double car garage and the tranquility of a ravine lot with no rear neighbors. A truly move-in-ready, extensively upgraded home offering comfort, style, and exceptional value-don't miss this rare opportunity! (id:60365)
52 - 5980 Whitehorn Avenue
Mississauga, Ontario
Welcome to this stunning End Unit condo-townhome located in the highly sought after Heartland area. Family friendly neighborhood known for its convenience. This sun filled home Features three bedroom three washroom with finished walkout perfect for additional living space. Lower maintenance fees. Spacious open concept living and dining. Separate Family room for added comfort and functionality. Family size kitchen with separate breakfast-area, steel appliances and backsplash. Generous sized principal bedrooms. Walk-in closet and 4pc ensuite in the primary bedroom. Quartz counter tops in the kitchen and washrooms. Corner Unit feels like Semi. Fully updated. Walking distance to amenities such as restaurants, transit, banks, groceries etc. Ample visitor parking. Easy access to schools and highways. Separate entrance to home from the garage. Ideal for fist time home buyers and investors. (id:60365)
85 Bruce Beer Drive
Brampton, Ontario
Beautifully Maintained 4+2 Bedroom Freehold Semi-detached Home Located In The Heart Of Brampton. Featuring Expansive Living And Dining Areas Filled With Natural Light, Enhanced By Upgraded Light Fixtures Throughout. The Modernized Kitchen Offers Granite Countertops, Stainless Steel Appliances, And A Built-in Dishwasher. Elegant Upgraded Staircase With Wrought-iron Spindles Leads To Four Generously Sized Bedrooms On The Second Level, Along With An Upgraded Bathroom. The Professionally Finished Basement Includes Two Bedrooms, A Full Bathroom, A Separate Laundry, And A Separate Entrance, Ideal For Personal Use Or Excellent Future Rental Potential. And A Beautifully Landscaped Backyard With A Side Yard And A Shed That Offers The Perfect Space For Outdoor Enjoyment. Notable Upgrades Include Updated Flooring, A/c (2023), New Fencing (2016), Upgraded Blinds (2025), And New Dining And Bathroom Light Fixtures (2025). Separate Driveway For Added Convenience. Enjoy An Exceptional Location With Convenient Access To Highways 410, 407, And 401, Along With Nearby Shopping, Parks, Schools, And All Essential Amenities. (id:60365)
3248 Silverado Drive
Mississauga, Ontario
Welcome to 3248 Silverado, a move-in-ready home in Mississauga that perfectly balances modern updates with practical living. This mature property is adorned with beautiful trees, offering a sense of privacy and established charm. It is steps from Mississauga Valley Park, which features a premier community center, library, ice arena, and scenic trails. The main floor features a bright, open-concept layout connecting the living room to a functional kitchen equipped with a brand-new gas stove and microwave. The fully finished basement offers fantastic versatility as a family recreation hub or a potential rental unit. This level includes a large gas fireplace with a floor-to-ceiling stone wall, a newly renovated custom walk-in shower, and a laundry room with Samsung machines, a sink, and plenty of cabinet storage. For tech-focused buyers, the basement is already wired behind the walls for a Hi-Fi home theatre and high-speed Ethernet. The outdoor space is a major highlight, featuring a massive 36x12 cedar deck with a privacy wall, already piped for your gas BBQ and fire table. The deck leads down to a new concrete pad and a large 12x10 storage shed. Both the front and rear yards are easily maintained by an in-ground sprinkler system. An extra-wide driveway with large gate access to the backyard provides plenty of room for parking or moving equipment .Significant upgrades provide long-term value, including a brand-new furnace and a recently serviced hot water heater. All appliances are fully owned with no rental contracts to takeover. This is a solid, updated home that offers both comfort and the smart option for rental income. (id:60365)
20 - 1245 Stephenson Drive
Burlington, Ontario
This home is ideal for entertaining family and friends with its open-concept main floor and easy access to your private back yard through the sliding glass doors from the dining room. The yard is fully fenced and easy to maintain. The kitchen and main floor were renovated in 2020 and feature quartz countertops, Carrara marble backsplash, a pantry with soft close doors and laminate flooring. The upper-level features 3 bedrooms and the primary bedroom has a walk in closet, hardwood floors and an ensuite bathroom, renovated in 2022. The lower-level family room with French doors features a built in 50" tv screen with surround sound and a custom-built wall unit. This quiet complex is located close the highway, transit, downtown and shopping. (id:60365)
2066 Pineview Drive
Oakville, Ontario
Elegant 4 bedroom home on a quiet street in the highly sought-after Wedgewood Creek community. The open concept main floor features a living/dining area, a family room with fireplace, and a spacious kitchen with breakfast area and a walk-out to the huge rear yard. Four cozy bedrooms on the 2nd level. Interlocking brick driveway, Fully landscaped. Minutes away from the top ranked Iroquois Ridge High School, community centre, Sheridan College, grocery, restaurants, Hwy 403/407/QEW, Go Train station. Truly a beautiful home for the growing family. (id:60365)
43 Letty Avenue
Brampton, Ontario
Upgraded, Beautiful Detached 3 Bedroom With finished Basement ( Recreation room with fire place ) to keep you warm& cozy In The Prime Area Of Fletcher's West Brampton, Living with hardwood floor & big windows for brightness, Modern Kitchen With Granite Counter-Tops, Cook top & Build in Oven & Breakfast area , 3 good-sized bedroom's with Hardwood floor & 4pcs bathroom with jets. finished basement with fireplace & bar for entertainment, Big Backyard with nice deck for summer Enjoyment ,Recently done driveway can easily fit 4 cars . Don't Miss Clean And Fully Updated Detached Home . (id:60365)
28 Highland Road
Oakville, Ontario
Experience the pinnacle of refined easy living. This custom-built Bungaloft feels like your own private sanctuary steps from the heart of town. Set on a sun-filled 60x145 ft south-facing lot within walking distance of Downtown Oakville, this residence boasts over 5,850 sq ft of finished living space designed for today's evolving family. Lofty 10ft ceilings, rich hardwood floors, and gorgeous millwork define the open-concept main level, where a chef-grade kitchen and Great Room seamlessly connect to a covered porch. Unique to this floor plan are two main-floor bedrooms, including a sumptuous primary retreat and a second guest suite with ensuite, offering rare accessibility and convenience. The lower level is a showstopper-a "Distillery" inspired entertainment haven featuring exposed brick, a wine cellar, gym, and an 18-speaker home theatre, all flooded with light from the walkout to the backyard. With extensive hardscaping and unmatched proximity to shops, restaurants, and lakeside promenades, this is where timeless luxury meets vibrant urban living (id:60365)
3 - 1210 Lorimar Drive
Mississauga, Ontario
Very Clean Industrial Unit For Lease. Close To All Major Highways.Located at the corner of Derry Road East & Dixie Road with excellent access to Hwy 410, Hwy 407, Hwy 401 and public transit. Surface parking unreserved. Surface parking is first come first serve. No elevator.TRUCK LEVEL SHIPPING. SHIPPING WILL ACCOMODATE 53 FT TRAILERS. RENT TO ESCALATE. HST, GAS & HYDRO EXTRA. includes surveillance cameras system, automatic dock door, water purification equipment and all shelving/racking in the warehouse. (id:60365)
26 Deer Ridge Trail
Caledon, Ontario
!!! Legal Finished 2-Bedrooms Basement Semi-Detached With Separate Entrance & Permit By The Town Of Caledon !!! Approx. 1749 Sq Ft As Per Mpac. Executive 3-Bedrooms Semi-Detached Home With Elegant Brick Elevation In Prestigious Southfields Village Caledon!! Features Double-Door Main Entry & 9-Ft High Ceilings On The Main Floor. Upgraded Family-Size Kitchen With Quartz Countertops & Quartz Matching Backsplash & Brand New Stainless Steel Appliances, Plus A Walk-Out To The Backyard From The Breakfast Area! Spacious Primary Bedroom With 4-Piece Ensuite & Walk-In Closet. All Three Bedrooms Are Generously Sized. **Carpet Free House** No Sidewalk Driveway For Extra Parking. [3 Cars Parking] *Whole House Is Professionally Painted [2025] Newly Luxury Constructed Legal Finished Basement W/Separate Entrance, Kitchen, 2 Bedrooms & Spa Kind Full Washroom [2025] [Town Of Caledon Permit Attached] Brand New LED Pot Lights Throughout. Walking Distance To Schools And Parks, And Just Steps To Etobicoke Creek. Shows 10/10! Must view House* (id:60365)


