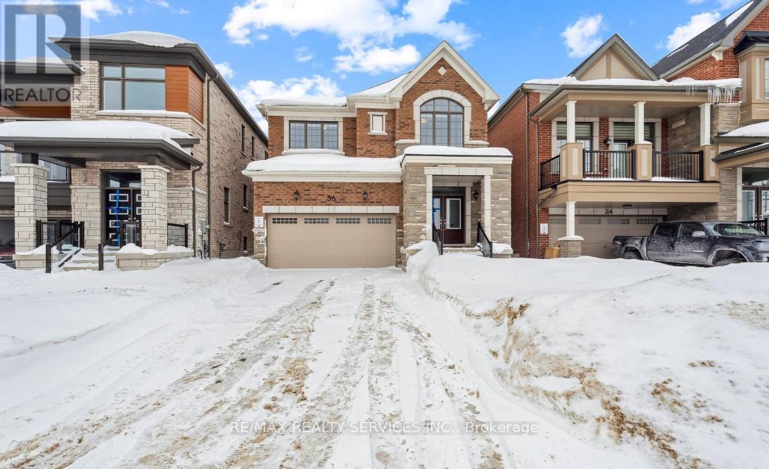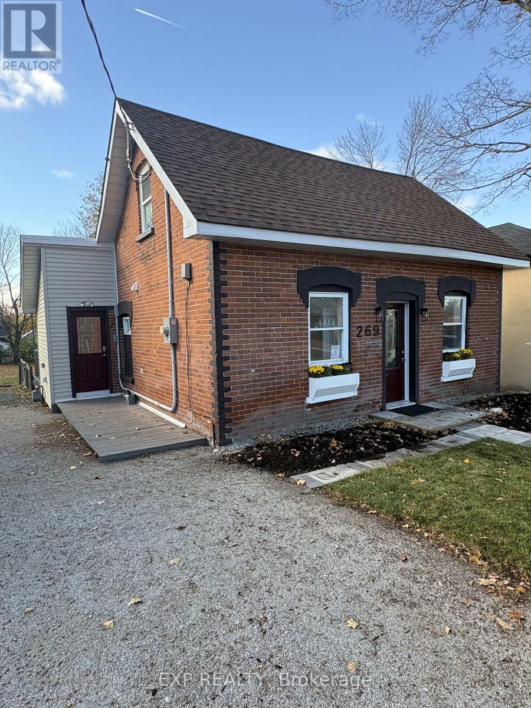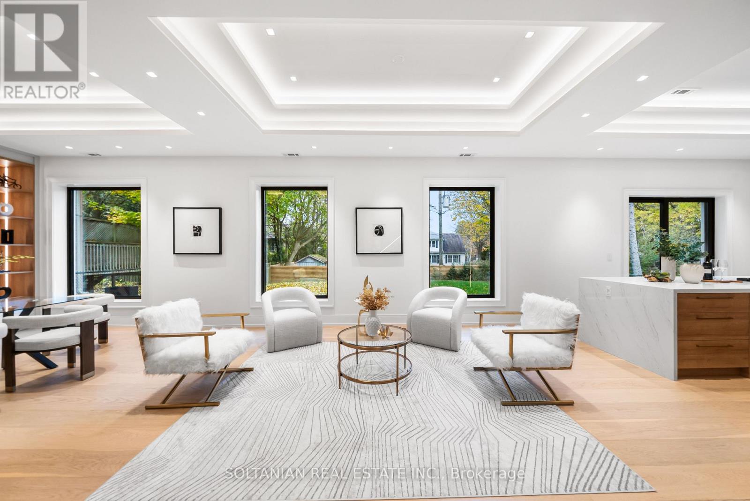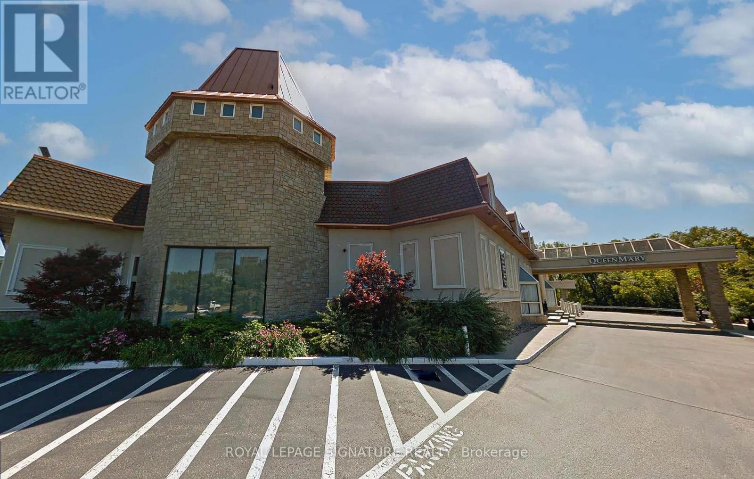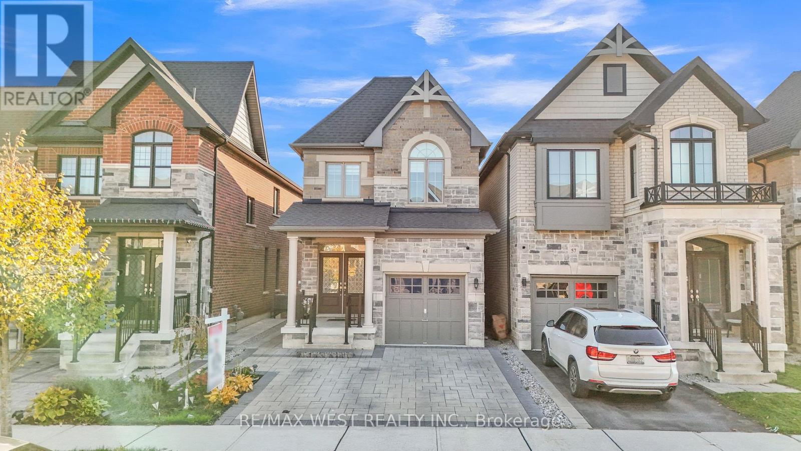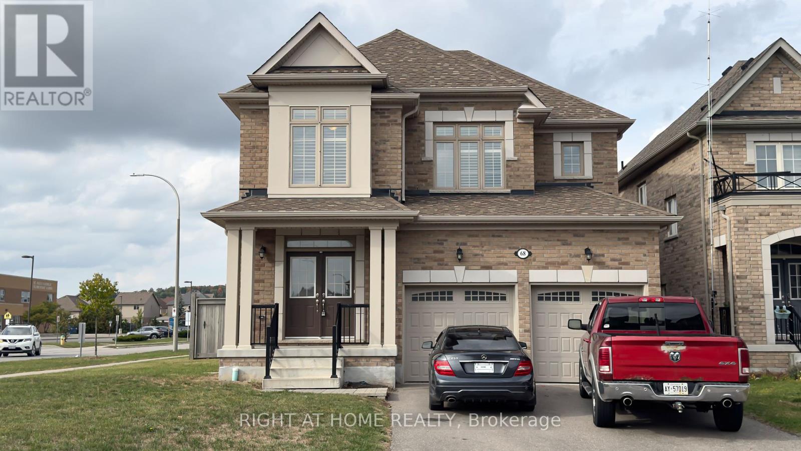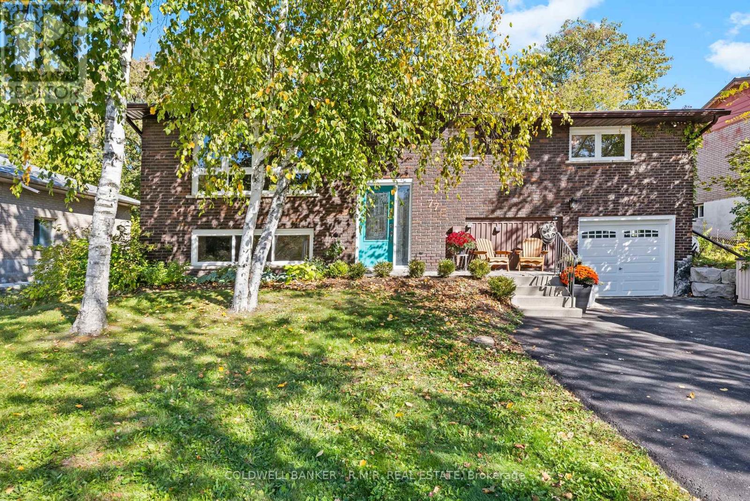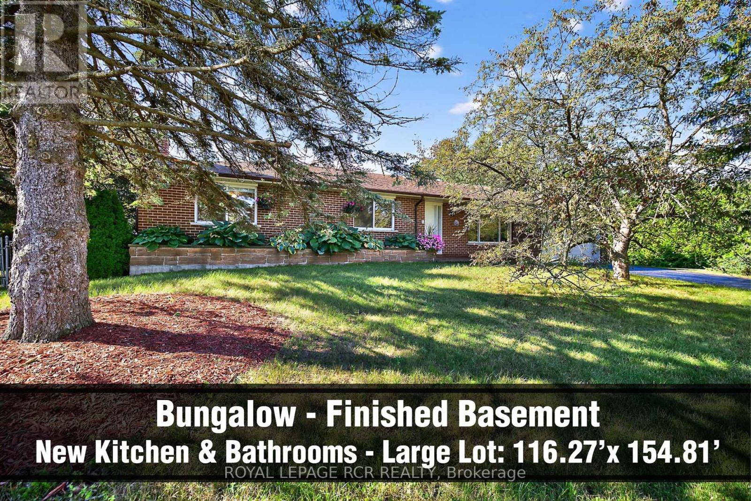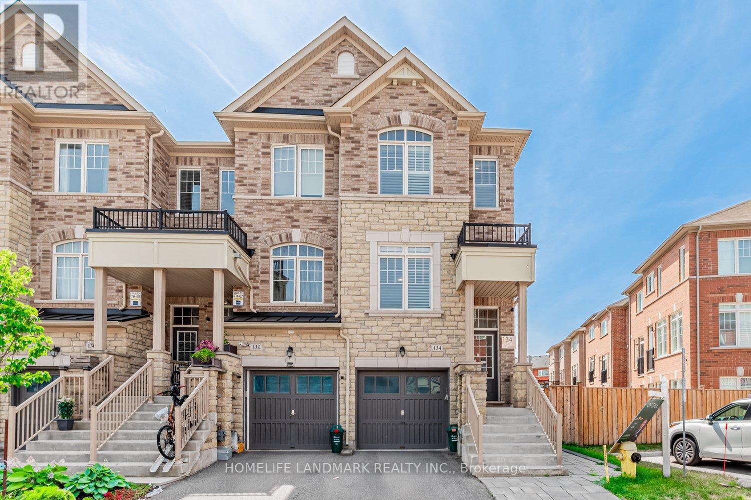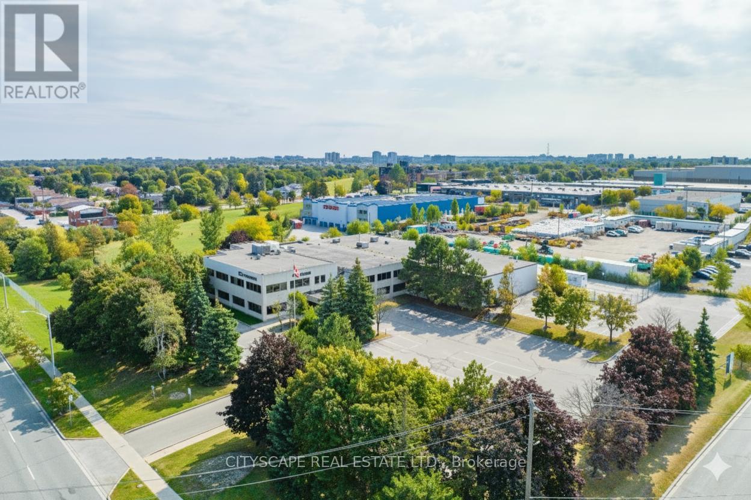137 Courtney Crescent
Barrie, Ontario
This fresh & clean 3 bedroom, 2 bathroom freehold townhome is move-in ready and available immediately. Located in a quiet neighbourhood within walking distance to 4 schools including French school. A great location for commuters with only minutes to the Barrie South GO station and shopping including the new METRO and Painswick Park is close by with new Pickleball courts This home has recently been updated and professionally painted throughout with designer Benjamin Moore paint. *Kitchen with new soft close doors & stainless appliances *Walk out to the deck and fully fenced yard from the kitchen with no neighbours behind. *Smooth ceilings on the main floor *New baseboards *New light fixtures and switches *New carpet upstairs *New interior doors & garage doors. *Main floor powder room *Inside entry from garage *Long driveway with no sidewalk *No Maintenance Fees *Available for immediate closing. (id:60365)
36 Betterridge Trail
Barrie, Ontario
8 Reasons you will love this home. 1. New home 2. New Top of the line Black Stainless Steel Appliances 3. 4 bedrooms and 3 bathrooms 4. Hardwood throughout, no carpet! 5. High ceilings, premium doors & trims throughout 6. Open Concept Functional Floorplan 7. Second Floor Laundry! 8. No sidewalk on the driveway (id:60365)
269 Moffat Street
Orillia, Ontario
Bright, Updated 3-Bedroom Home in the Heart of Orillia! Step into comfort, convenience, and a home that offers far more space than it appears from the street. 269 Moffat Street may look modest on the outside, but once you're in the door, you'll be surprised by how open, bright, and roomy it truly feels.The heart of the home is the open-concept kitchen and dining area, filled with natural light and featuring stainless-steel appliances, granite countertops, new laminate flooring, and modern lighting. It's perfect for everyday living and entertaining. From here, walk out to a large private deck overlooking a mature, fenced backyard - tenants have exclusive use of half the yard, ideal for relaxing, BBQing, or enjoying quiet evenings outdoors. Inside, the home offers three inviting bedrooms and a spacious 4-piece bathroom, giving families or professionals plenty of comfortable living space.You'll also enjoy: Parking for two vehicles, Outdoor storage shed, A friendly, quiet neighbourhood with a large outdoor garden space in both front and back and Quick access to Orillia Soldiers' Memorial Hospital, Tudhope Park, Lakehead University, Highway 11, grocery stores, local shops, dining, and waterfront trails. Utilities (gas, electricity, water) and internet/phone are extra. If you're searching for a home that's comfortable, and far more spacious than first impressions suggest, this is the one. Move in and make it yours. (id:60365)
711 - 11782 Ninth Line
Whitchurch-Stouffville, Ontario
Spectacular Luxury Suite in the prestigious boutique midrise Pemberton building at 9th & Main in the heart of Stouffville, offering urban convenience & panoramic views in a tranquil setting. This Expansive CORNER UNIT is infused w contemporary elegance & custom upgrades and elevated by professional interior design. Featuring 1700 sf of thoughtfully designed living space w $$ Thousands invested in extensive Custom Built-ins and Luxury Finishes! Originally a 3 bdrm/3 bathrm model converted to 2 & 2 w upsized dining room & convenient W/I Pantry beside Spacious Ensuite Laundry Room. 10' SMOOTH CEILINGS w Bright Flr to Ceiling Windows overlook Stouffville's picturesque landscapes. Enjoy 375 SF of OUTDOOR LIVING SPACE with 3 WALK-OUTS to 2 North & West-facing Balconies! Highlights incl Stunning B/I Custom cabinetry: Wall Unit w Fireplace & bar, wine rack/hutch; 7" Engineered Plank Flooring thruout, Gorgeous Chefs Kitchen w Ctr Island & Brkfst Bar, Quartz Counters, Backsplash & Full-sized Gas-fired SS Appliances; Upgraded Lighting & 22 Pot Lights on Dimmer; Elegant Primary Suite w W/I Closet, 2 Spa Inspired Bathrooms w Upgraded Fixtures & Faucets thruout; Free Standing Tub w Floor Mounted Tub Filler in Primary Ensuite, Custom Organized Closets, Gas BBQ hookup on Balcony & so MUCH MORE! See MLS Attach. Complete w 2 Underground Parking close together w easy Access to 1 Owned Locker! EV charging upgrade avail. **2 Dogs/Cats Allowed. Bldg Amenities Incl: 24 hr Concierge, 2 Guest Suites, Fitness Ctr, Multipurpose Party Rm w Terrace, Media Lounge, Library w Fireplace, Boardrm Workspace, Pet Spa, Golf Sim, Visitor Parking+More! *Wi-Fi, Water/Gas/CAC INCLUDED in Maint fee. Steps to Stouffville GO Stn, Highways 404/407, grocery, shops, parks, & restaurants. Surrounded by conservation & green space w easy access to Main St amenities, Walking Trails, Golf, Markham Stouffville Hospital, Great Schools, Parks & Places of Worship. Experience Upscale living at its finest! (id:60365)
98 Babcombe Drive
Markham, Ontario
Unbeliavble opportunity! This new custom-built masterpiece on a premium 60 ft lot in 1 of the area's most desirable neighborhoods. Unimagineable value for quality and craftsmanship.Extraordinary residence blends modern architecture, elegant design offering a lifestyle of comfort and sophistication. Every inch of this home has been thoughtfully curated for those who appreciate fine living and contemporary elegance. Step inside to a breathtaking main level featuring 11ft ceilings, intricate coffered details, and halogen lighting that creates an airy, inviting atmosphere.The great room is the showpiece boasting a striking slab fireplace wall, custom entertainment area, and oversized picture windows with tranquil treetop views.The chef-inspired kitchen is both functional and stunning, complete with an oversized waterfall island, stone countertops, top-of-the-line stainless steel appliances, and a seamless flow to the dining and family areas ideal for gatherings large or small. The custom glass staircase railing, imported porcelain finishes, and designer lighting add timeless appeal throughout Upstairs, discover 4 spacious bedrooms, each with custom closets and refined finishes.The primary suite is a serene retreat with a sculpted accent wall, tray ceiling, and a 7pc spa-inspired ensuite featuring floor-to-ceiling porcelain, gold fixtures, and a body-spray shower system for the ultimate in relaxation. The fully finished lower level offers a wet bar with beverage fridge & a stone countertop w breakfast bar, perfect for entertaining or extended family. 5th bedroom and full designer washroom complete this space. Additional highlights include a video camera doorbell, designer lighting & countless custom upgrades. Step into your own private oasis a spacious, park-like backyard surrounded by mature trees, offering both privacy and serenity. A true showpiece experience the beauty, quality, and luxury, Don't miss the chance to own a stunning property like this in todays market! (id:60365)
2nd Flr - Paradise Halls - 7601 Jane Street
Vaughan, Ontario
Discover 1,000 - 4,000 sq. ft. of flexible, open-concept prime commercial space in the heart of the Vaughan Metropolitan Centre - the fastest-growing downtown in Canada and North America! This bright second-floor unit located at the famous Paradise Banquet Hall offers a rare opportunity to establish your business in an unmatched location at Jane & Highway 7, walking distance from transit, steps to subway station, surrounded by major high rise, residential and commercial growth, and connected to a vibrant business corridor. Positioned beside a 122,000 sq. ft. very busy 360-Soccer facility with consistent daily traffic flow, the space benefits from significant exposure and built-in activity. Enjoy a private rear entrance, abundant natural light, and a layout that can be tailored to suit a variety of professional, medical, wellness, office, tech, creative, specialty uses, wedding uses and much more! With immediate access to Highways 400, 407 and 7, and just minutes to Highway 427, this location offers seamless connectivity across the GTA and beyond. Prime growth, exceptional visibility, and flexible square footage - an ideal fit for ambitious businesses looking to elevate their presence in GTA's busiest area. Competitive rates available, Very low TMI. Opportunities like this are limited, call 647-877-9939 or email taj@royallepage.ca to book your showing today! (id:60365)
61 Zenith Avenue
Vaughan, Ontario
Welcome To 61 Zenith Ave, Kleinburg - A True Showstopper Where Luxury Meets Modern Living.This Exceptional Home Features A Rare Walkout Basement, Brand New Designer Kitchen, And Has Been Completely Upgraded From Top To Bottom With Over $150,000 In Premium Finishes.Enjoy 9 Ft Ceilings On The Main Floor, An Open-Concept Family Room, And A Chef-Inspired Kitchen With Quartz Countertops, Stainless Steel Appliances, And Custom Cabinetry. The Upper Level Offers 3 Spacious Bedrooms, Including A Primary Retreat With Ensuite Bath, And A Convenient Laundry Room.Located In The Prestigious Kleinburg Community, Just Minutes From Top-Rated Schools, Parks, Scenic Trails, The Village Of Kleinburg, Copper Creek Golf Club, And Major Highways 427 & 407. (id:60365)
68 Dowling Road
New Tecumseth, Ontario
Beautiful 4-bed, 3.5-bath detached home (~2,400 sq ft) in Alliston for $3,400 + utilities (hydro, water, and gas). Bright open layout, modern kitchen, in-unit laundry, and 2-car garage. Steps to Randal PS, parks & shops. The basement is unfinished, but will now be included in the lease. Max 1-year lease. Renewal terms will have to be renegotiated at the end of the 1-year lease. No pets or smoking permitted. First & last months rent + key deposit required. Tenants must submit a rental application, full credit report, job letter, 3 months certified bank statements, and government-issued ID. (id:60365)
77 Main Street N
Uxbridge, Ontario
Welcome to 77 Main St N, Uxbridge, a beautifully renovated raised solid brick bungalow set on a generous 66 ft x 165 ft lot in a prime location. Professionally updated between 2017 and 2019, this move-in ready home blends modern elegance with everyday comfort. The open-concept living and dining area features pot lights, a large window, and a walkout to the deck, perfect for entertaining. At the heart of the home, the gourmet kitchen impresses with maple cabinetry, quartz countertops, a sleek glass tile backsplash, and stainless steel appliances. The main level offers three bedrooms, including a primary with direct access to the backyard, along with a spa-like bathroom complete with a glass-enclosed shower and separate soaking tub.The finished lower level expands the living space and is ideal for a nanny or in-law suite, offering an above-grade window, fireplace, second kitchen, bonus room with walk-in closet, full bathroom, and laundry room with garage access. Extensive upgrades include newer windows, luxury vinyl plank flooring, interior doors, trim, lighting, fireplace, entrance system, garage door, HVAC and water softener. Step outside to enjoy a private backyard oasis featuring a deck, hot tub and gazebo, a perfect setting for gatherings or quiet evenings. With a paved driveway, inviting front porch, and armor stone landscaping, this home delivers fantastic curb appeal. Conveniently located within walking distance to downtown Uxbridges shops, restaurants, recreation, and scenic trails, and offering easy access to the 407 (20 minutes) and 401 (30 minutes), this property is an ideal blend of style, comfort, and location. (id:60365)
20 Jasmine Crescent
Whitchurch-Stouffville, Ontario
Charming and meticulous, brick Bungalow with separate entrance finished basement, two car garage and very private driveway on oversized 0.41 acre very private southern exposure lot that is conveniently nestled in the very desirable Hamlet of Ballantrae within minutes to all amenities. The user friendly cozy floor plan offers 3 bedrooms, 2 renovated baths, (main bath with heated floor) sparkling white renovated kitchen, dining room and large living room. The finished basement with separate entrance offers a large family room with fireplace, huge recreation room with built-in speakers and spacious laundry room. The breathtaking very private back and side yards with 22' privacy hedge, offers multiple areas for recreation activities. This perfect quiet rounded corner lot offers rare seclusion from next door neighbour homes. Welcome to this lovely bungalow on an oversized lot in a desirable neighbourhood! (id:60365)
134 Dundas Way
Markham, Ontario
Welcome to the Stunning 4-Bed, 4-Bath Hard to find End-Unit Townhome (Feels Like a Semi!) with Abundant natural light. Built in 2017 on a premium corner lot with a spacious backyard. 9 foot Ceiling on second floor and nearly 2,000 sq ft (1991 sq ft) of beautifully upgraded living space with thousands spent on high-end finishes. Step into a custom-designed kitchen featuring upgraded granite countertops, extended cabinetry with pull-out pantry, and a built-in garbage disposal for added convenience. Enjoy elegant custom light fixtures throughout, upgraded hardwood flooring, oak staircase, and a ground-floor walk-out that can easily serve as a home office, bedroom, or in-law suite. Relax in your expansive backyard (triple the size of neighboring yards) fully fenced, decked and freshly paved extended interlock throughout the backyard ($12,000 in 2023), perfect for entertaining or family fun. Located just minutes from Mount Joy GO Station and within walking distance to schools, parks. Top-ranking Bur Oak Secondary School. A rare find that blends comfort, style, and unbeatable large backyard. POTL monthly fee is $123.94. (id:60365)
555 Ellesmere Road W
Toronto, Ontario
CITYSCAPE REAL ESTATE is pleased to present 555 Ellesmere Road, Toronto, Ontario for sale. This prominent corner property features a flexible office-to-warehouse ratio and is ideally situated near the intersection of Ellesmere Road and Birchmount Road, offering excellent street exposure and accessibility. Conveniently located, the site is approximately 30 minutes to Downtown Toronto and 35 minutes to Toronto Pearson International Airport, making it an attractive option for a wide variety of users. Zoning is highly versatile and permits multiple uses, including office, industrial, educational facilities, and places of worship. The property also benefits from ample on-site parking and strong electrical capacity, making it suitable for a range of business operations. Buyer to perform their own due diligence with respect to zoning, permitted uses, building condition, and all municipal approvals or permits required for their intended use (id:60365)


