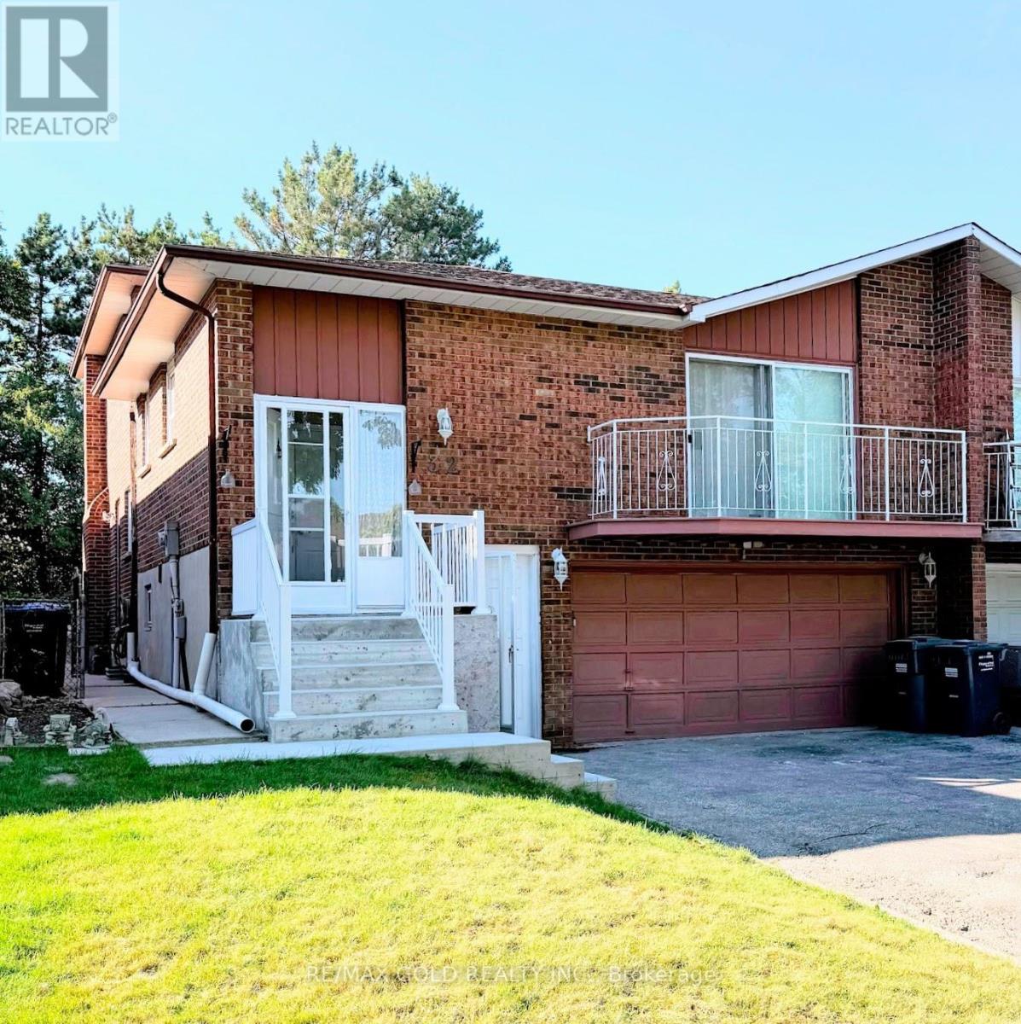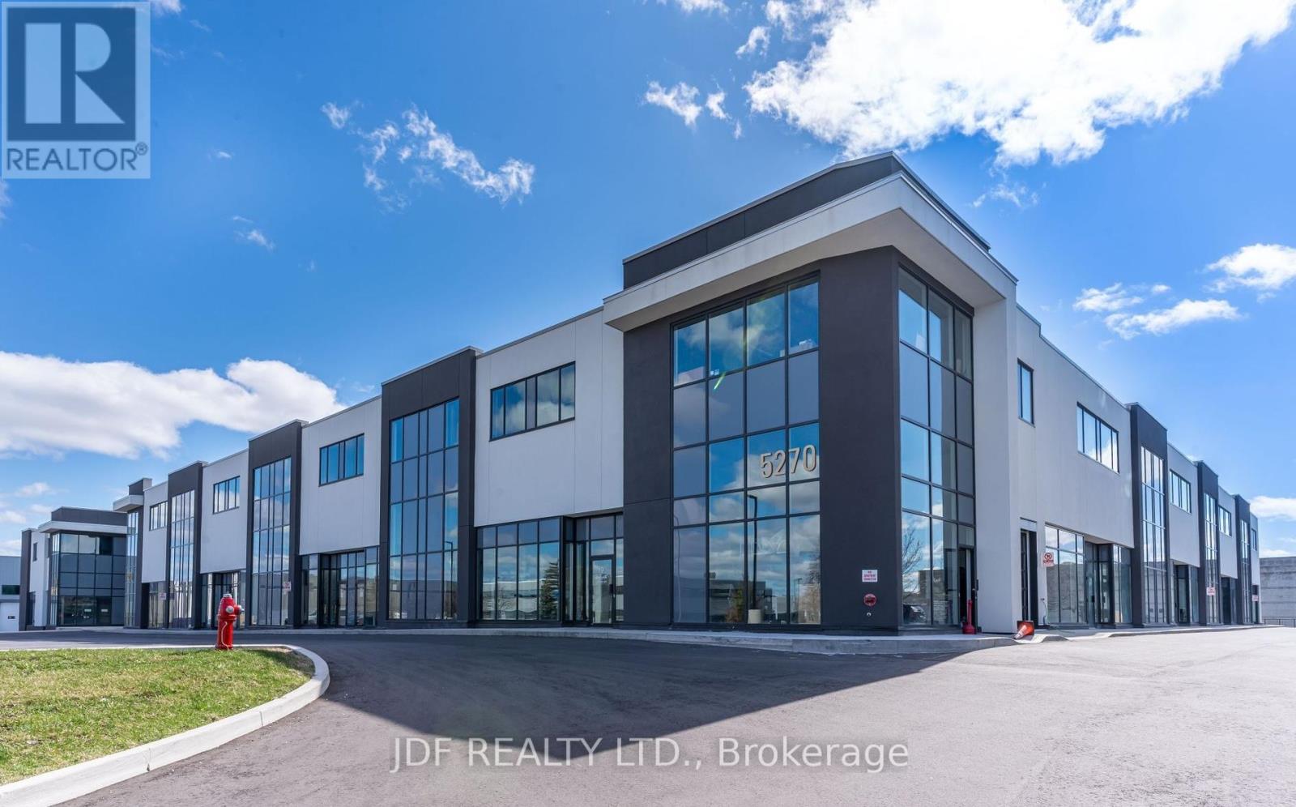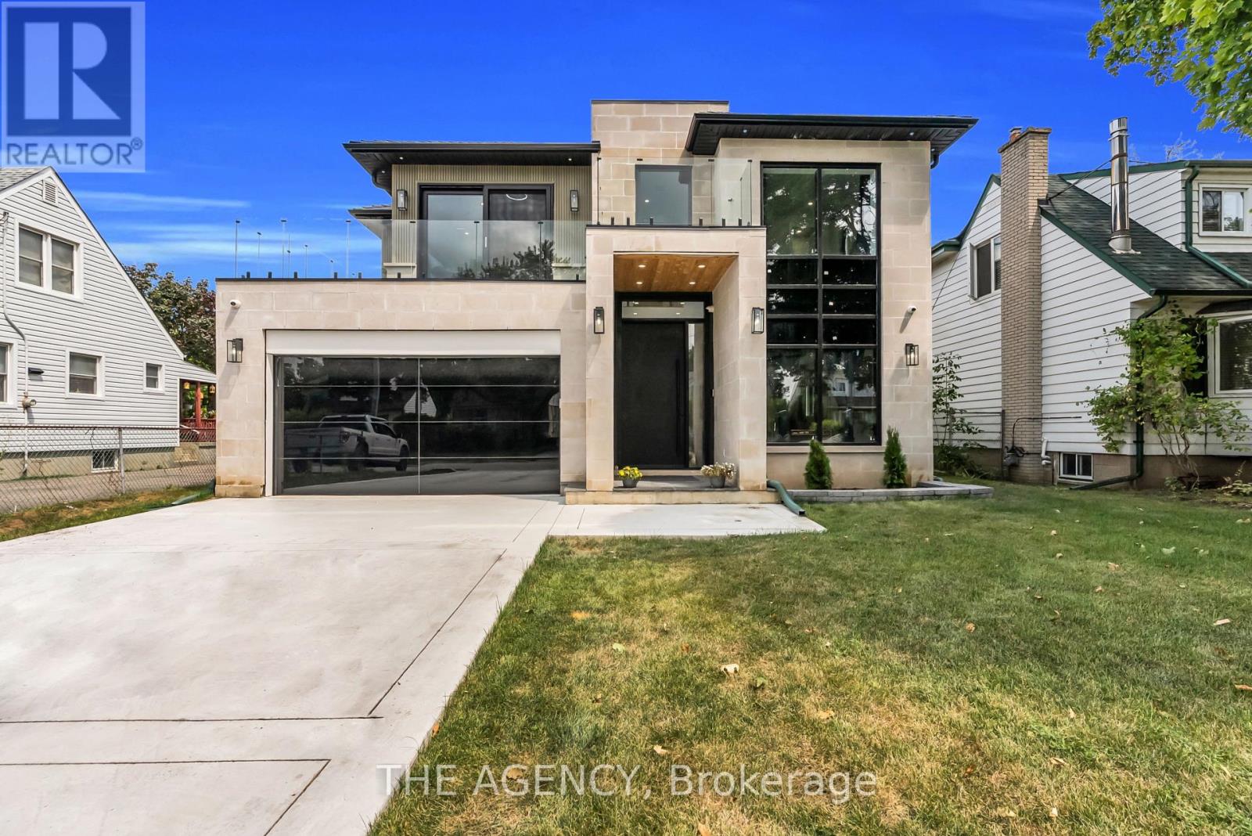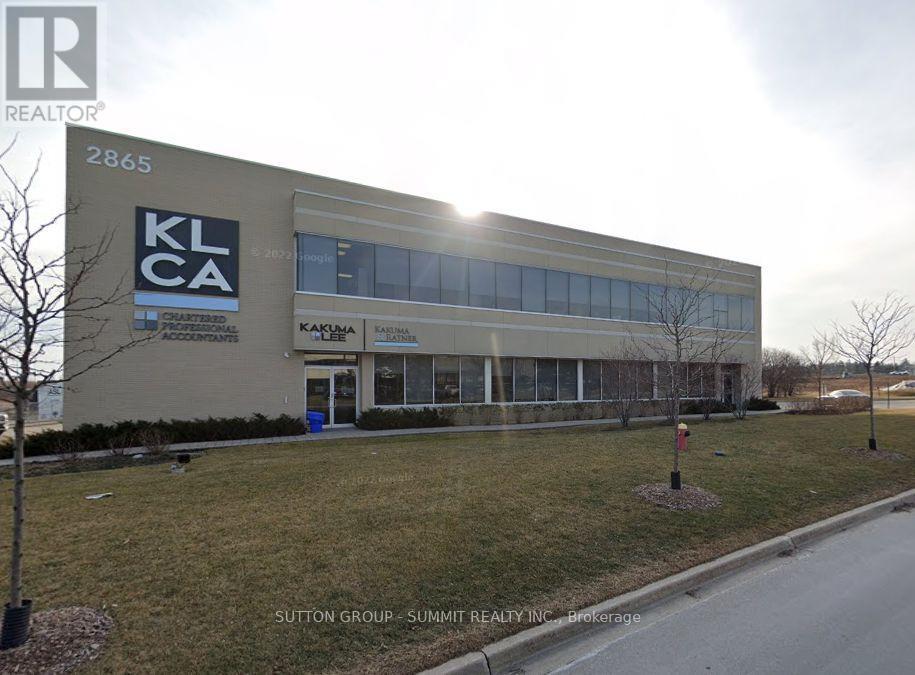1001 - 3079 Trafalgar Road
Oakville, Ontario
Welcome to Unit 1001 at Oakvillage by Minto located at Dundas & Trafalgar! Stylish, brand new, never lived in, spacious 1 Bedroom + 1 Den, 1 Bathroom Condo Suite on the 10th floor offering a perfect blend of luxury and convenience in the heart of Oakville. Premium Upgrades & High End Finishes throughout. The upgraded suite features 649 sq ft of well-appointed interior space + 49 sq ft balcony and comes with 1 underground Parking spot. Designed for modern living, this suite is featuring a functional layout with laminate flooring throughout, a stylish U-shaped kitchen with extended kitchen cabinetry, elegant countertops, convenient in-suite laundry, stainless steel appliances, spacious living area and soaring 9-foot ceilings. The Den can be used as a 2nd bedroom. Experience Next-level Convenience With Smart Home Features. Amenities includes concierge, gym, party room, grand lounge, meetings room, water bar, rooftop terrace, and visitor parking. Located steps from grocery stores, restaurants, banks, Canadian Tire, and a short walk to major retailers like Walmart and Superstore. With easy access to public transit, Hwy 403/407, Oakville Hospital, and Sheridan College, this is a rare opportunity to live in one of Oakville's most desirable and connected communities. (id:60365)
29 - 2480 Post Road
Oakville, Ontario
Prime Corner Unit in a Desirable Location, Well-Maintained 2-bedroom, 2-bathroom condo with 1,038 sq. ft. of living space, highlighted by expansive windows that fill the space with abundant natural light. Convenient ground-level unit with easy access, open layout, and a spacious balcony. Features stylish engineered laminate flooring throughout (carpet-free), upscale finishes, stainless steel kitchen appliances, and an in-suite stacked washer & dryer. Includes two underground parking spots, one locker, and plenty of visitor parking.Nestled in Oakvilles desirable River Oaks neighborhoodjust steps from Oak Park Mall, Walmart, Superstore, banks, restaurants, transit, parks, and the community center. Minutes to Hwy 403, Oakville Trafalgar Hospital, and Sheridan College. Located in an excellent school district with both public and Catholic options. Surrounded by beautiful walking trails and green spaceperfect for nature lovers! (id:60365)
32 Jade Crescent
Brampton, Ontario
Upper 2 Levels For Lease! Bright & Spacious Home With 3 Bedrooms, 1 Full Bath + 1 Powder Room. Almost Fully Furnished As Seen In Photos. Separate Entrance, Open Concept Living/Dining, And Modern Kitchen. Includes 3 Parking Spaces. Tenants Pay 60% Of Utilities. Prime Location Just Minutes To Professors Lake, Brampton Civic Hospital, Parks, Shopping & Transportation. Available Immediately For Move-In! (id:60365)
16/17 - 5270 Solar Drive
Mississauga, Ontario
Prime Mississauga location. Located in one of the prestigious Business Parks In GTA. Minutes from 401 And 427 with public transportation at doorstep. Various amenities nearby. Close toPearson Airport. Great opportunity to lease two new and modern industrial units with 27 feet height. Open concept mezzanine. Each Unit comes with 1 oversized truck level door. Includes 2 allocated parking per unit. Additional parking First Come First Serve. Space Has Full HVAC & Distribution, AC throughout. Fully Sprinklered. E1 Zoning. Each unit approx. 3214 sq.ft which includes 1203 sq.ft of mezzanine. Combined Unit A116 & A117 total 6428 sq.ft. Units can be leased together or separate. This is a Net Lease, plus TMI. Clean uses only, NO Autobody uses allowed. (id:60365)
9 Earl Street
Mississauga, Ontario
****[Streetsville Gem | ~3760 sqft above ground + fully radiant heated basement Rough-in (~2721 sqft) | 4 upper-level bedrooms all w/ heated floor ensuites | Main level in-law suite w/ side entrance | Elevator to all 3 levels | Dual kitchens w/ Wolf & Sub-Zero | Home theatre w/ 135 silver screen + 9.2 surround sound | Dual furnaces, ACs & HRVs | Heated driveway rough-in | 2 balconies + terrace | Smart home features | 50 x 178 ft lot]****. WELCOME to 9 Earl Street a custom-built, tech-savvy residence on an impressive 50 x 178 FT LOT in Streetsville, Mississauga. A showcase of craftsmanship and luxury, this home features an 8-FT HIGH SMART ELEVATOR servicing all levels, SYNTHETIC SLATE ROOF, INDIANA LIMESTONE FACADE, and exterior 20MM PORCELAIN Tiles. [MAIN LEVEL] boasts a front living/dining room, MAIN FLOOR IN-LAW SUITE WITH PRIVATE SIDE ENTRANCE + FULL BATHROOM, plus dual kitchens with WOLF/SUB-ZERO APPLIANCES, walk-in pantry, pot filler, LED-LIT CABINETRY, and 16-FT ALUMINUM SLIDING DOORS opening to a serene yard with BBQ gas line. [UPSTAIRS] features 4 SPACIOUS BEDROOMS, each with a HEATED FLOOR ENSUITE, plus 2 BALCONIES AND A LARGE TERRACE. The PRIMARY SUITE offers double-door entry, a LARGE BALCONY overlooking backyard, a walk-in closet, and spa-like bath with steam shower rough-in, smart toilet, skylight, and soaker tub. [BASEMENT] The ~2721 SQFT WITH RADIANT HEATED BASEMENT ROUGH-IN offers a sleek wet bar (granite counters, LED cabinets, wine fridge, dishwasher), massive REC room, GYM AREA, BEDROOM WITH ENSUITE + LAUNDRY ROUGH-IN, and a HOME THEATRE with 135 SILVER SCREEN, EPSON 4K PROJECTOR, and 9.2 DENON SURROUND SYSTEM. [EXTRA FEATURES]: 26 IN-CEILING SPEAKERS, DUAL FURNACES, ACS, HRVS, smart switches (Lutron), CENTRAL VAC W/ RETRACTABLE HOSES, 2 Ecobee thermostats, smart garage opener, EV CHARGER ROUGH-IN, 200 AMP PANEL, GOVEE LEAK SENSORS, and EUROPEAN TILT & TURN ALUMINUM WINDOWS throughout. (id:60365)
(Larger Offices) - 2865 Bristol Circle
Oakville, Ontario
Sought After Location in Winston Business Park. Wide range of amenities very close by: Coffee Shops, Banks, Retail Shops, Boston Pizza, Multiple Restaurants, LA Fitness, Cineplex Cinemas, Costco, Day Care and more. Location offers quick access to Highways 403, 407, and QEW. FLEXIBLE SPACES, Fully Furnished Offices located on ground floor of large office building. Shared facilities include Board Room, Kitchenette, and Mens & Women's Restrooms. Mail service available. Ceiling heights are 10.5'. Flexible term length (12-24 months) with possibility for extension.The anchor tenant is a CA firm so ideal fit would be Lawyers, Bookkeepers, Mortgage Brokers, Investment Advisors, Insurance Agents, etc. No fixed exterior signage allowed. Signage in windows / doors must be easily removable. (id:60365)
(Smaller Offices) - 2865 Bristol Circle
Oakville, Ontario
Sought After Location in Winston Business Park. Wide range of amenities very close by: Coffee Shops, Banks, Retail Shops, Boston Pizza, Multiple Restaurants, LA Fitness, Cineplex Cinemas, Costco, Day Care and more. Location offers quick access to Highways 403, 407, and QEW. FLEXIBLE SPACES, Fully Furnished Offices located on ground floor of large office building. Shared facilities include Board Room, Kitchenette, and Mens & Women's Restrooms. Mail service available. Ceiling heights are 10.5'. Flexible term length (12-24 months) with possibility for extension.The anchor tenant is a CA firm so ideal fit would be Lawyers, Bookkeepers, Mortgage Brokers, Investment Advisors, Insurance Agents, etc. No fixed exterior signage allowed. Signage in windows / doors must be easily removable. (id:60365)
902 - 2155 Burnhamthorpe Road W
Mississauga, Ontario
Impressive One bedroom plus Dining/Den. 842 sq ft pf living space with 2 bathrooms. Rare unit for size, bathroom and open layout. This unit is priced to sell in this topsy turvy market. The complex is nothing short of an amazing place to live. With a large community complex with so many amenities, including an indoor swimming pool, exercise room, guest suites, library and so much more. There's always something to do. The entire complex has a front gated security. The management company is excellent, the Status is top notch, and buildings and townhouses in the complex are well maintained. Proximity to so much makes this location a true 5 star. South Common Mall is just across the street, Credit Valley Hospital is less than a 5 minute drive. hwy 403, 401, 407 and QEW are all within a 10 minute drive. QEW might be 12 minutes unless the gas pedal is used liberally. Parks, recreation areas and public transit are at your front door. Even Square One is one quick bus or a quick drive away. How can you beat the location. Amazingly, the condo fee includes everything: Heat, A/C, Electricity, Parking, Locker, Amenities, Building Insurance, Common Elements, even Cable TV. Rare old school condo fees. Make it a point to book a showing today. Call your agent and tell her or him that its a must see. Apartment is tenanted, paying $2,400 a month. Excellent investment opportunity. (id:60365)
304 - 3079 Trafalgar Road
Oakville, Ontario
Welcome to North Oak Tower by Minto Communities - a brand new, thoughtfully designed 2-bedroom, 1-bath suite offering 731 sq.ft. of stylish indoor living plus a private 48 sq.ft. balcony. This modern unit features an open-concept kitchen with quartz countertops, a large island, and stainless steel appliances, seamlessly connected to the bright living area. Enjoy premium finishes, in-suite laundry, and generous closet space. Located in the heart of Oakvilles Core, you're steps from parks, trails, grocery stores, Walmart, restaurants, and minutes to Oakville Trafalgar Memorial Hospital. Easy access to GO Transit, major highways (QEW, 403, 407), and top-rated schools make this an ideal home for professionals or small families seeking convenience, comfort, and community. ***High-speed internet and smart community services (valued at $72.43/month) Included.*** (id:60365)
Ph4 - 2200 Lake Shore Boulevard W
Toronto, Ontario
Presenting an exceptional corner Penthouse residence with unobstructed southwest views of the Marina, ideally situated in the scenic lakeside community of Humber Bay Shores. Located on a premium penthouse floor, this suite ensures maximum privacy with no units above and features soaring 10.5 foot ceilings. Expansive floor-to-ceiling windows provide abundant natural light throughout and offer picturesque lake views. The thoughtfully designed layout includes split bedrooms for enhanced privacy. You will appreciate the comfort of heated porcelain bathroom floors and engineered hardwood flooring, making winter months particularly pleasant. The kitchen is equipped with a Caesarstone Quartz countertop and upgraded stainless steel appliances. The primary bedroom features a walk-in closet, a four-piece ensuite, and striking Marina views through 10.5 foot windows. Additional conveniences include a full-size stackable washer and dryer, fresh paint throughout, and is move-in ready. This property further includes one parking space and one locker. Don't forget Concierge Services and 24/7 Security at your fingertips. Residents enjoy a comprehensive array of building amenities and have direct indoor access from the third floor including an indoor swimming pool and hot tub for easy year-round use, wet and dry sauna, gym, squash courts, games room, media room, party room, children's playroom, library, outdoor lounge, and BBQ area. The vibrant neighborhood provides easy access to acclaimed restaurants, waterfront walking and biking trails that extend to downtown Toronto, nearby parks, a seasonal farmers market, the Mimico Cruising Club Marina, Mimico GO Station, and the forthcoming Park Lawn GO Station. Transit options such as TTC, Gardiner Expressway, QEW, and Highway 427 are just steps away. (id:60365)
155 Tavistock Road
Toronto, Ontario
Unique Property 3755 Sq Ft With 2142 Sq Ft Above Ground - Great Home For Entertaining With Room To Grow - Granite Floor In Foyer, New Laminate In Bsmt, New Roof And Foyer Skylight, Basement Water Proofed, Covered Patio With Patterned Concrete And Much More. (id:60365)
Ph1 - 2220 Lake Shore Boulevard W
Toronto, Ontario
FURNISHED. Experience Penthouse Living On The 48th Floor! Exclusive PH Perks Include 10.5 Ft Smooth Ceilings, Breathtaking Panoramic Lake Views, Heated Porcelain Floors In Washroom, Open Concept Modern Kitchen W Quartz Counters & S/S Appliances. Floor-To-Ceiling Windows & Engineered Hardwood Flooring Throughout. Just Steps To Metro, Shoppers, Major Banks, LCBO, Starbucks & Public Transit. Go, Hwy, Humber Bay, Parks, Trails, & Waterfront Only Minutes Away. (id:60365)













