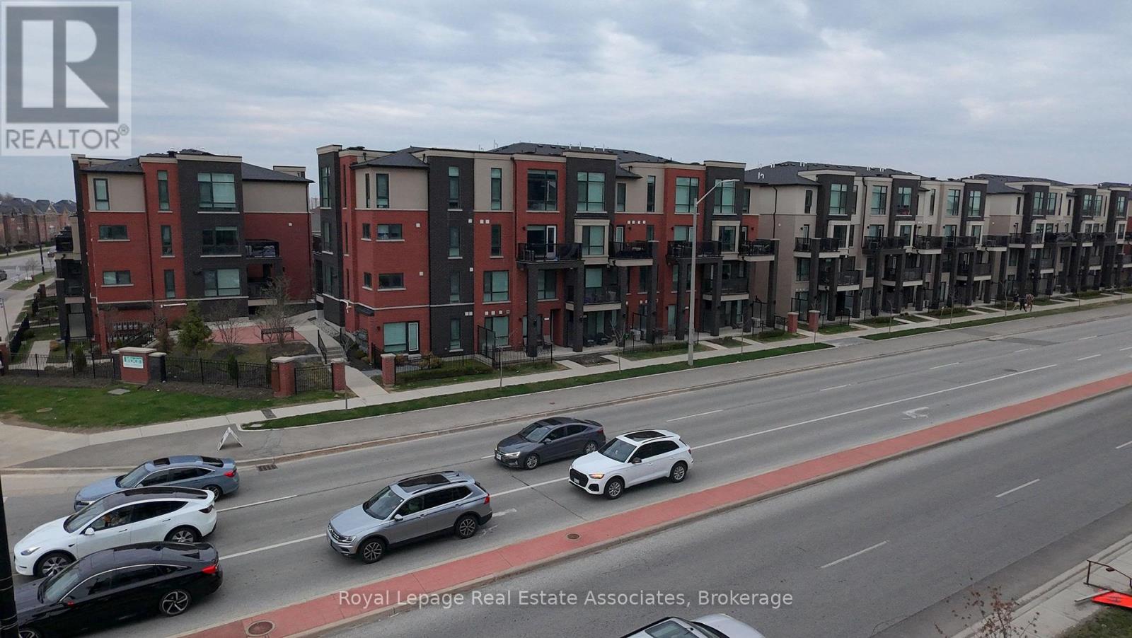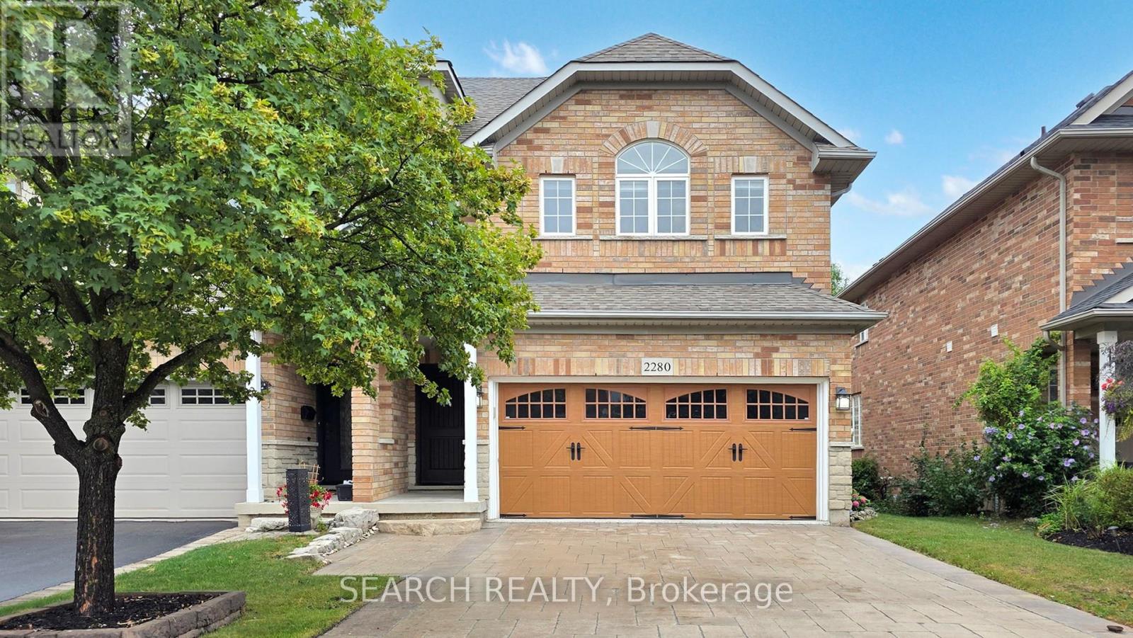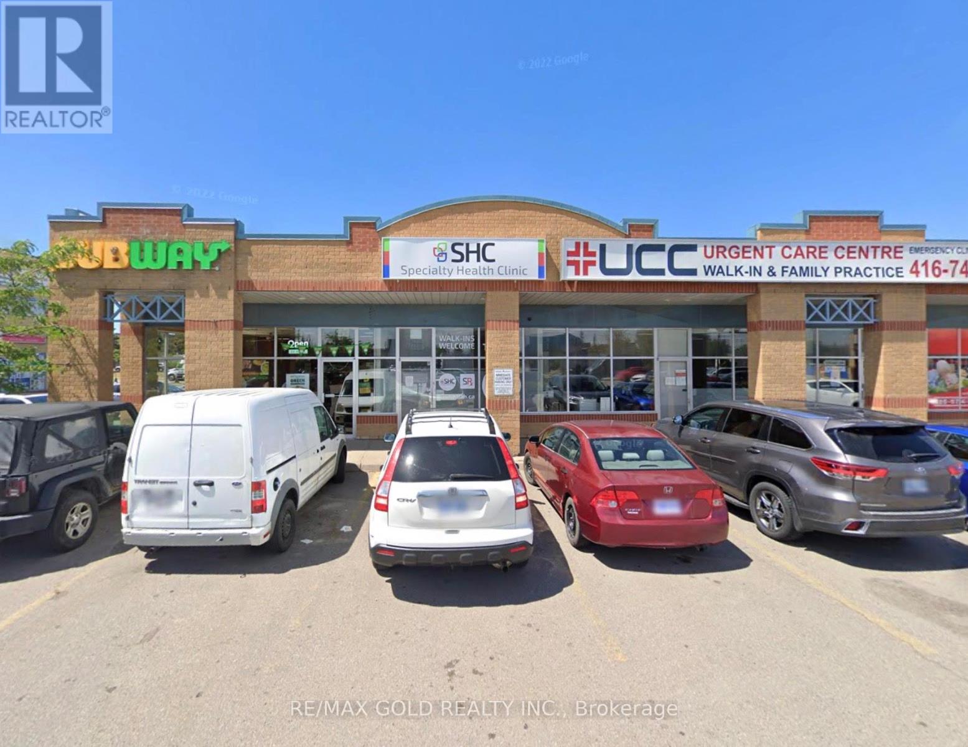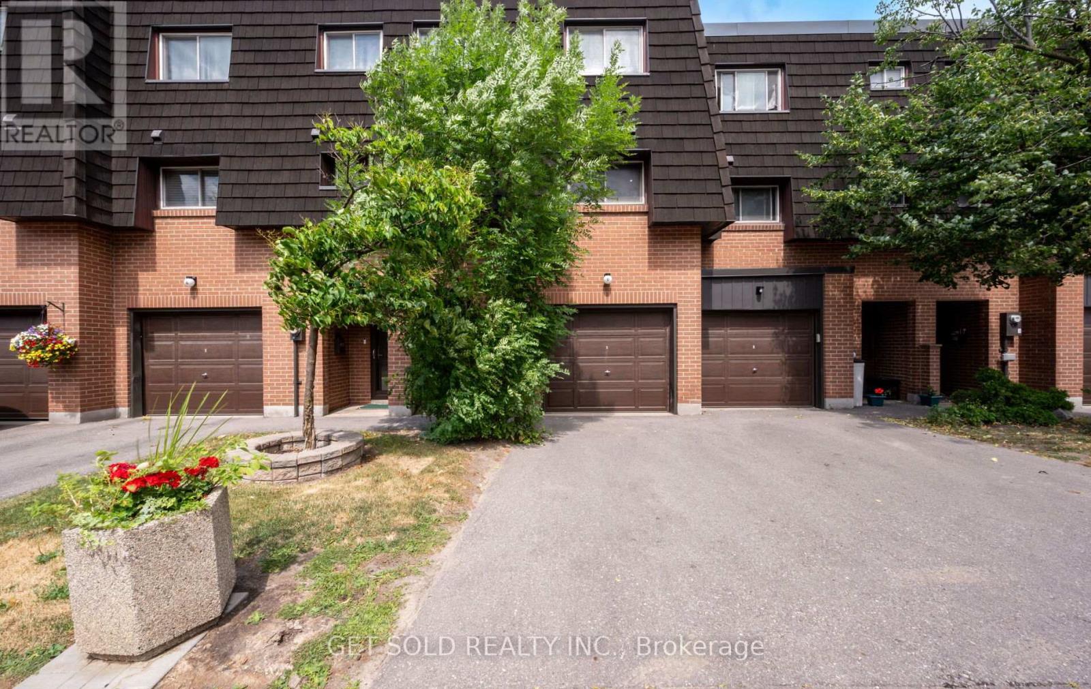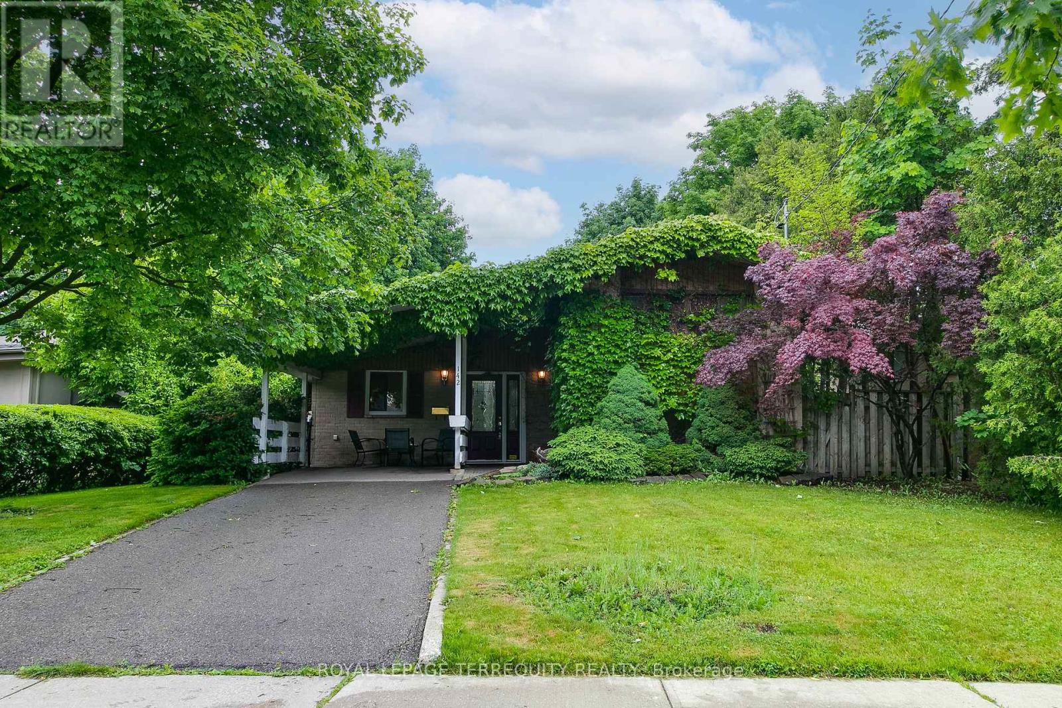93 - 100 Dufay Road
Brampton, Ontario
Step into comfort and convenience with this beautifully maintained 2-bedroom, 2-washroomtownhouse located in one of Bramptons most desirable neighbourhoods. Designed for modern living, this stacked townhouse offers a smart, open-concept layout that maximizes space and natural light. Inside, you'll find a completely carpet-free home, featuring laminate flooring throughout for a clean and contemporary look. The spacious living, kitchen with a breakfast bar and dining area flows seamlessly into a well-equipped kitchen with ample cabinetry and counter space, perfect for everyday cooking and entertaining. Both bedrooms are generously sized, with large windows that brighten the space. The primary suite features its own private ensuite bathroom, while the second bedroom is ideal for guests, children or even a home office. A second full washroom ensures comfort and convenience for all. Additional highlights include: Private entrance for added privacy Ensuite laundry for everyday convenience One dedicated parking space included Walk to Dining, Shopping & Transit The location is unbeatable just steps from local plazas, grocery stores, coffee shops, restaurants, banks, and everyday essentials. With schools, parks, and trails nearby, its a community that balances comfort and lifestyle. Commuters will love the easy access to public transit and Mount Pleasant GO Station, making travel across Brampton and into the GTA simple and efficient. This home is perfect for young professionals, couples, or small families looking for a stylish place to call home. Don't miss this opportunity schedule your private viewing today! (id:60365)
2280 Highcroft Road
Oakville, Ontario
Executive 3 Bedroom Semi with approx 2100 sq ft of livable area with rare double drive garage in desirable child-friendly Westmount neighbourhood. Spectacularly maintained with many upgrades throughout. A great open concept main floor features 9-foot ceilings and hardwood flooring throughout, a spacious living room with a gas fireplace, a dining area, and a fully renovated kitchen with a quartz waterfall countertop and top-of-the-line stainless steel appliances. Opens to a beautiful, professionally landscaped backyard and an upgraded metal deck railing with glass panels and a custom staircase. The second floor features three large bedrooms, a Master Bedroom with a renovated en-suite Bathroom, including a Glass Shower, and a Spacious Walk-in Closet with Custom Storage. The garage floor has been epoxy-coated. Approximately $150K in renovations and upgrades are visible throughout the home. Fully finished basement with one full bathroom (double door and walk-in - 3 pcs). Excellent Location, Steps to Catholic School St. John Paul II Elementary, Oakville Soccer Club, Walking Distance to 3 Other Elementary and High Schools. Walking Distance to Shopping Plazas and Oakville Hospital. Easy AccesstoQEW/403. (id:60365)
12 Wainwright Drive
Brampton, Ontario
WOW! This immaculate, Spic & Span, 4-bedroom, Detached model home is only 4 years old and backs onto peaceful green space. This Move-in ready home is tastefully Decorated and loaded with upgrades. Long List of features include white oak engineered hardwood flooring and smooth ceilings throughout, 9' ceilings on the main floor, accent walls, a stunning floor-to-ceiling fireplace with large-format porcelain tile surround in the Great Room with floating shelves, and cabinets. The chefs kitchen includes kitchen appliances, upgraded cabinetry, quartz countertops, a chimney-style hood fan, pull-out spice drawer, and pot & pan drawers in the island. Quartz surfaces also extend to all bathrooms and the upstairs laundry room, with washer/dryer and a storage closet. Additional upgrades include porcelain tile flooring in wet areas, Hunter Douglas blinds with blackout features in all bedrooms, modern light fixtures throughout, and a spa-inspired master ensuite with a frameless glass shower. The fully fenced backyard is perfect for entertaining, featuring a gas BBQ hookup, upper walkout deck with modern metal pickets, and a lower-level deck. Dimensions as per Builder FP. No homes behind the property. This home offers incredible comfort, and style. Tenant pays all utilities and are responsible for maintaining grass and snow removal. No Pets, No Smoking. Basement is unfinished and not included. Main and Upstairs Portion Only. (id:60365)
654 Murray Meadows Place
Milton, Ontario
Nestled in one of Milton's most desirable communities, this beautifully appointed townhome offers the perfect blend of comfort, style, and family living. This family-friendly neighborhood is surrounded by parks, schools, and convenient amenities, making it an exceptional place to call home. Boasting approximately 2,250 sq. ft. of thoughtfully designed living space, 3 generous bedrooms and 4 baths plus a fully finished basement with a cozy fireplace. this home offers both functionality and warmth. The spacious master suite is a haven of luxury with a 5-piece ensuite and two walk-in closets. The main level showcases a modern open-concept layout, accented by a striking oak staircase, an updated granite kitchen with stainless steel appliances, and an inviting eat-in area that seamlessly walks out to a fully fenced backyard featuring a custom-built pergola with privacy screening, a built-in BBQ area and interlocking for less maintenance and beautiful appeal, ideal for relaxation or entertaining in every season (id:60365)
11 - 25 Woodbine Downs Boulevard
Toronto, Ontario
Rare opportunity to become part of Eyeology, one of Canadas fastest-growing optometry franchises with multiple thriving locations across the country. Eyeology is known for its modern clinics, advanced technology, and superior patient care, offering franchise partners a proven business model, strong brand recognition, and ongoing marketing and operational support. This 1,108 sq. ft. medical space provides the ideal opportunity to join a trusted network that is rapidly shaping the future of eye care. Located in a high- traffic, high-visibility plaza anchored by strong tenants such as Tim Hortons, Burger King, Subway, and Food World Supermarket, the site offers exceptional exposure and consistent foot traffic. With nearby access to Hwy 427, surrounding amenities, and ample on-site parking, this location combines convenience, visibility, and the strength of the Eyeology brand, making it an attractive opportunity for business-minded healthcare professionals. (id:60365)
2 - 3171 Countess Crescent E
Mississauga, Ontario
Spacious 2-Bedroom Basement for Rent Bright and roomy 2-bedroom basement unit with a private separate entrance.Shared laundry facilities and only 30% utilities to be paid by the tenant.Conveniently located close to schools, supermarkets, and all essentialamenities. Available from: 1st September 2025. (id:60365)
102 Gilbert Avenue
Toronto, Ontario
Welcome to 102 Gilbert Ave a beautifully renovated, turn-key detached home on a 180 ft deep lot in the heart of Corso Italia, one of Toronto's most vibrant and culturally rich neighbourhoods! Offering over 2,300 sq.ft. of total living space, this stylish and highly functional 3+1 bedroom, 4-bath residence blends timeless finishes with thoughtful upgrades throughout. Step inside to a bright open-concept ground level with large windows, elegant finishes, modern chefs kitchen w/ centre island perfect for cooking and entertaining flowing seamlessly into a sun-filled living area with walkout to a private, maintenance-free Veradek deck and a spectacular backyard, creating the perfect 2-level outdoor retreat. Upstairs boasts 3 generous bedrooms including a primary retreat with 4 piece ensuite and semi vaulted ceiling. Notable upgrades include a new sump pump (2025),200 AMP Panel, hands-free kitchen faucet, NEST thermostat, touch keypad entry, video doorbell, remote-controlled dimmable lights in the primary bedroom, and pot lights and custom blinds throughout. The finished basement features a separate entrance with walk out to the yard and in-law suite, with ample storage and flexible space for a recreation room, home office, or play area. At the front, a licensed parking pad with electrical connections for EVs offers rare convenience in the city. The location is unbeatable just steps to St. Clair Wests vibrant shops, cafés, restaurants, FH Miller Elementary, TTC & Highway access and much much more. (id:60365)
88 Pearson Avenue
Toronto, Ontario
Welcome To 88 Pearson! Prime Roncesvalles Custom Designed Duplex On An Extra Wide Semi Detached Lot. This wonderful 3 Bedroom, 2 Washroom Spans Over 2 Floors, featuring over 1500SF of Living Space. Recently Renovated from top to bottom! Reno's Include: Laminate Flooring Thru-Out; Modern Kitchen Featuring Stainless Appliances, Backsplash & Quartz Counters; 4Pc Washroom On 2nd Floor, 3Pc Washroom On 3rd Floor, Enusuite Laundry, New Windows throughout and a new roof. New Ductless AC Units Just Installed. The Wonderful Terrace On The 2nd Floor For Those Lazy Summer Nights! Terrific location in the heart of Roncesvalles Village, High Park, Steps to Sorauren Park, public transportation, restaurants, shops, parks & much more! (id:60365)
6 Darras Court
Brampton, Ontario
Welcome to #36-6 Darras Court. Step into this beautifully designed multi-level condo townhome offering 4 spacious bedrooms and a thoughtfully laid-out floor plan. The inviting living room features sleek pot lights, and a large window that fills the space with natural light, plus a walkout to yard and patio area, perfect for entertaining or relaxing. Enjoy meals in the large dining space, finished with modern tile flooring. The kitchen features quartz countertops, ceramic tile flooring, and a contemporary ceramic backsplash. The fully finished basement includes a separate entrance, ceramic tile floors, and potlights creating extra living space perfect for extended family. Located close to top-rated schools, public transit, major highways, and shopping amenities, this home offers both comfort and convenience. Close To schools, public transit, highways and shopping. (id:60365)
505 Rossellini Drive
Mississauga, Ontario
Cozy 2 Br + Den & 1 Bath Unit with a great layout, laminate flooring throughout, and ample light. Large Kitchen offers lots of storage and breakfast area. Walkout to large backyard. Offers One Car Parking Spot. New Immigrants Welcome Too. Elementary School In The Next Lane. Close To Major Hwy401 & 407. Steps Away From Two Major Plazas. Transit Stop Next Door. (id:60365)
2407 - 8 Lisa Street
Brampton, Ontario
Spacious Southwest-Facing Corner Unit for Lease! Experience breathtaking views from this bright and airy luxury end unit featuring immaculate engineered hardwood floors, freshly painted interiors, and new flooring throughout. This large 3 bedroom, 2 bathroom condo offers two parking spots, a locker, and resort-style amenities including 24-hour security, indoor pool, tennis and squash/racquet courts, game room, and picnic area. Conveniently located near shopping malls, public transit, and Highway 410. Don't miss this rare opportunity to lease a beautiful corner unit in a sought-after building! (id:60365)
142 Verobeach Boulevard
Toronto, Ontario
PROPERTY IS NOW VACANT AND READY TO MOVE IN! FLEXIBLE CLOSING AVAILABLE! Solid 3 Bedroom Detached Toronto Home on 67ft Frontage Lot! Updated By Proud Family with Open Concept Main Floor Design! Modern Kitchen with Bay Window in the Breakfast Area and a Breakfast Bar! Living and Dining Room Walks Out to Backyard Deck! 3 Large Bedrooms are Serviced by an Upgraded 5 Piece Bathroom with Jacuzzi Tub and Separate Shower! Finished Lower Level with Sun Filled Above Grade Windows, Pot Lights and a Two Piece Bathroom in the Bedroom/Den! Plenty of Storage in the Large Crawl Space as Well! Upgraded High Efficiency Furnace, Central Air and Tankless Hot Water Heater! The Best that Toronto has to Offer - Great Toronto Location Just Steps to TTC, Schools, Ravines, Walkways, a Pond, Shopping and So Much More! (id:60365)

