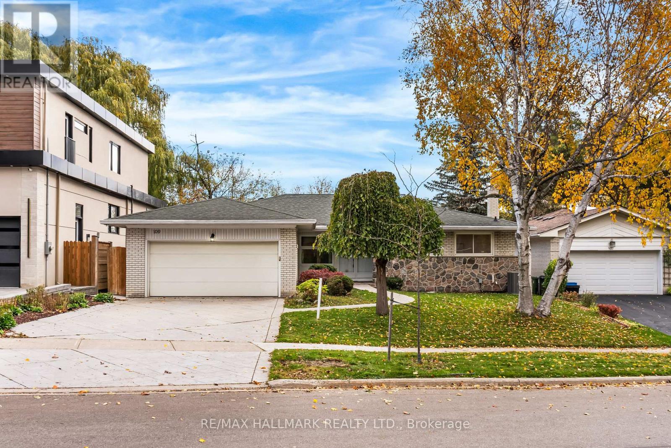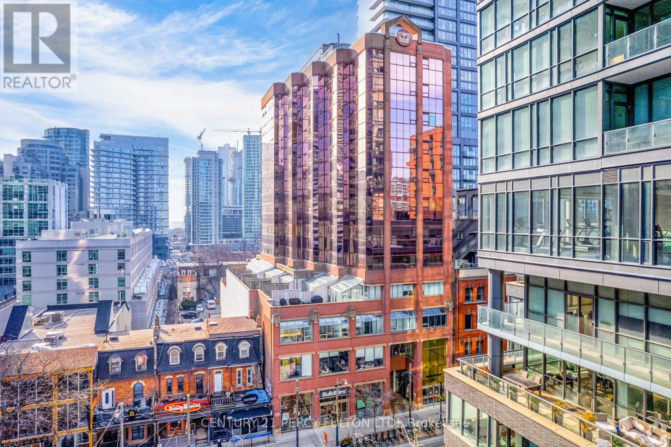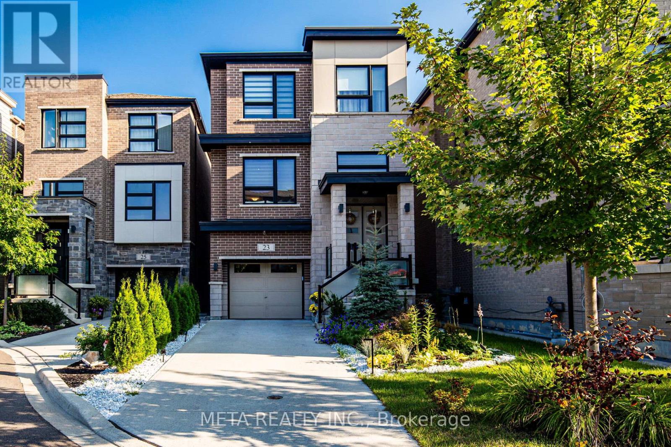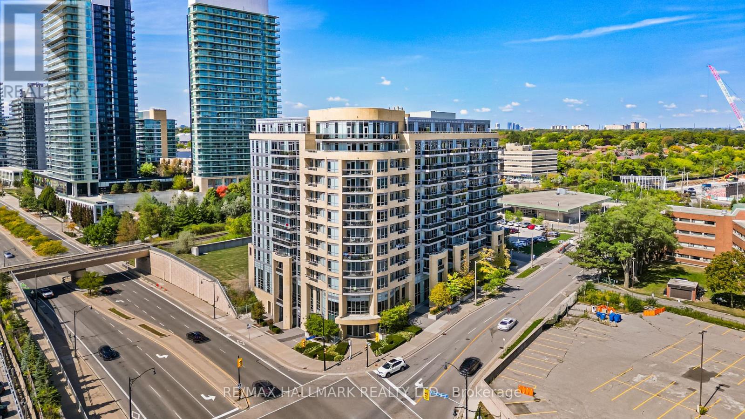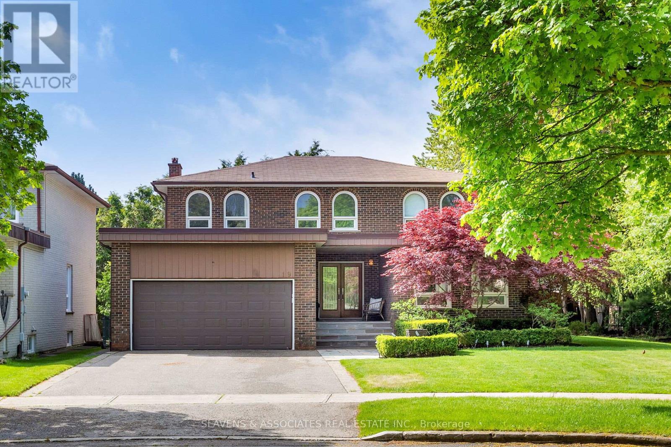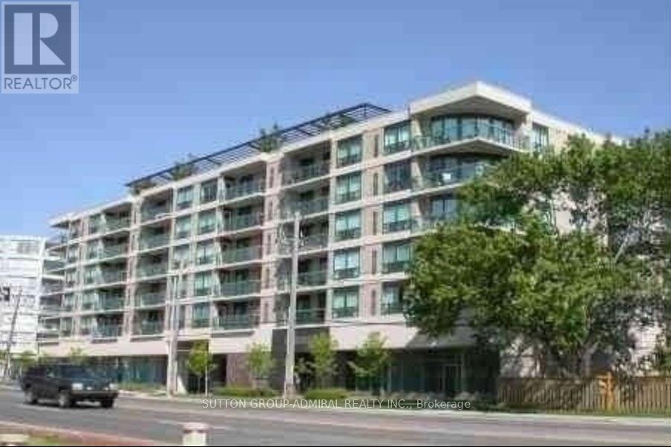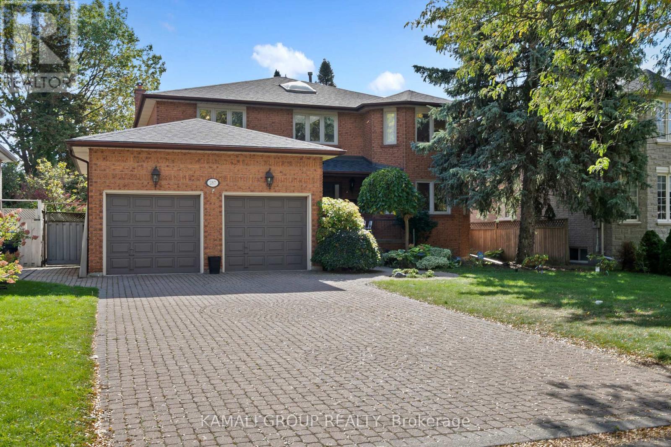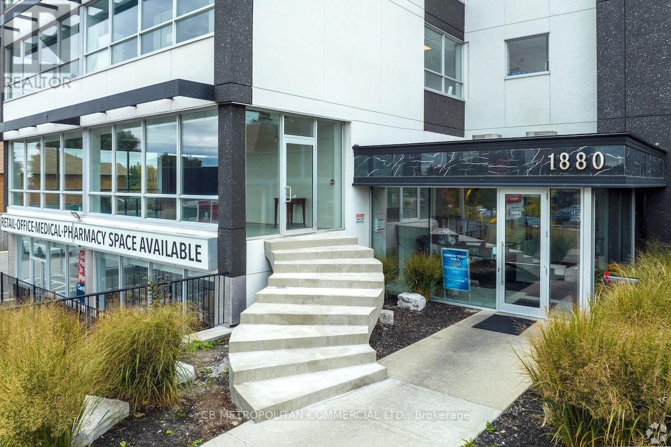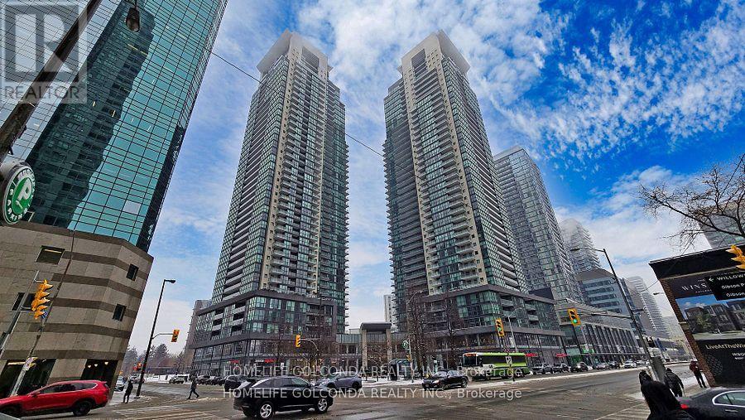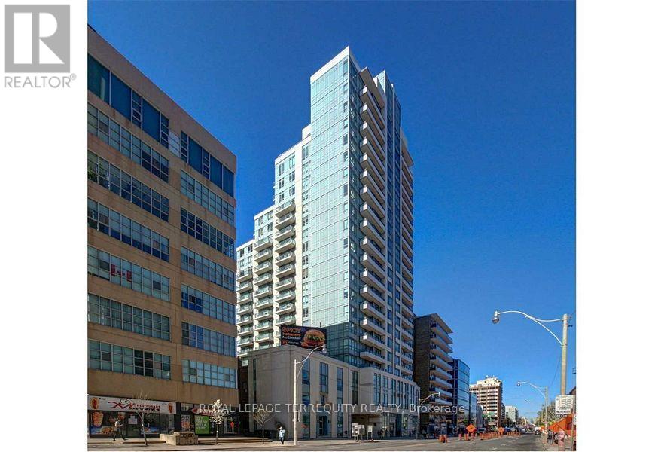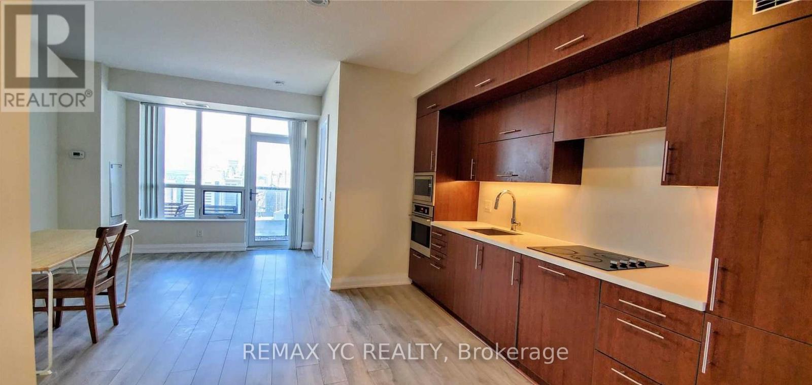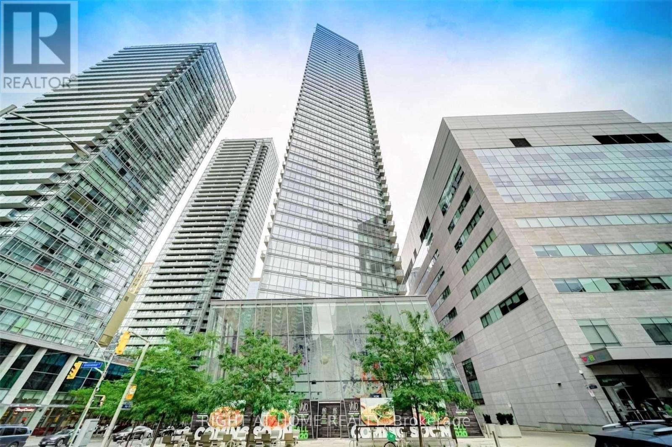109 Banstock Drive
Toronto, Ontario
Welcome to 109 Banstock Drive, a rare ranch-style bungalow nestled on a picturesque ravine lot in the heart of Bayview Woods. This beautifully maintained home perfectly blends natural serenity with modern comfort, offering thoughtful updates throughout. As you step inside, gleaming hardwood floors and an open-concept living and dining area create a sense of warmth and space. The inviting fireplace and expansive windows frame views of the changing leaves along the ravine while a walkout to the balcony provides the perfect vantage point to take in the lush yard and the vibrant seasonal colours beyond. The updated kitchen is designed for both everyday living and entertaining, featuring stone countertops, stainless steel appliances, a breakfast bar, and abundant cabinetry. Your main floor offers three generous bedrooms, including a serene primary suite overlooking the ravine, complete with a double closet and updated four-piece ensuite. Two additional bedrooms and a second four-piece bath complete this level. Recent improvements, including added insulation and upgraded windows, ensure year-round comfort and efficiency. The lower level extends the home's versatility with a separate entrance, ideal for an in-law suite or additional living space. A spacious recreation room with walkout to the backyard patio provides a comfortable gathering area, while a second kitchen with stone countertops and stainless steel appliances, an additional bedroom, office, and updated three-piece bath complete this level. Set on a generous ravine lot surrounded by mature trees, this property offers privacy, tranquility, and a front-row seat to nature's beauty - from the vibrant hues of fall to the peaceful greenery of summer. 109 Banstock Drive is a special opportunity to own a home that captures the best of Bayview Woods living. (id:60365)
1204 - 393 King Street W
Toronto, Ontario
Kings Tower, Top Floor With CN Tower View In The Heart Of Downtown Toronto's Entertainment District. Extra Spacious & Bright 2 Bedroom suite- Ready To Move In! EQUIPPED with New Wood Flooring, Bright, Extra High Ceilings, Well Maintained. Fantastic Value With 4 Full Appliances + Ensuite Laundry. Incredible Location - Convenient Access To TTC including two 24 Hour Streetcar lines + St. Andrews Subway Station, Steps away from the best restaurants, cafes, bars, grocery stores. Quick Walk To CN Tower, Rogers Center, Roy Thompson Hall, Scotiabank Theatre, TIFF, Princess of Wales Theatre And So Much More. Starbucks & Bulk Barn downstairs and Shoppers Drug Mart across the street so all your daily needs are covered. Building Features: On Site Concierge/Security, Visitor Parking, Fob Access For Individual Floors, 3 elevators for only 14 floors means no long elevator waits. Amenities Include Rec Centre With Gym, Showers, and Lockers, Billiards Room, Ping Pong, Party Room, PATIO WITH BBQ!! **EXTRAS** Parking and Locker Available at an Additional Cost. (id:60365)
23 Hollyhock Court
Toronto, Ontario
DETACHED HOME ON CUL-DE-SAC - ONLY 4 YEARS OLD & FULLY UPGRADED Experience the best of newer construction with this pristine 4-bedroom, 4-bathroom detached home in sought-after Don Mills that delivers move-in ready luxury. Soaring tall ceilings and open-concept design flood the space with natural light while premium upgrades throughout include hardwood floors, granite countertops, polished Anatolia porcelain in kitchen, and rough-in central vacuum system already installed. The kitchen features top-tier appliances, upgraded island, and abundant storage making entertaining effortless. Your master suite becomes a private spa experience with soaking tub, walk-in shower, and dual vanities while three additional bedrooms offer generous closets and stylish upstairs bathroom. Step outside to custom landscaping surrounding your private backyard oasis where the extended deck system includes both main and upper levels perfect for dining, relaxing, or entertaining. Smart layout includes separate ground floor entrance from backyard adding flexibility for guests or potential income. Located on a quiet cul-de-sac, you're minutes to Shops at Don Mills with quick DVP and 401 access connecting you downtown fast. Four years new means no surprises, no settling issues and all major upgrades complete. Book your viewing before it's gone. (id:60365)
602 - 2756 Old Leslie Street
Toronto, Ontario
Welcome to this spacious 1+Den suite in the Leslie Boutique Residences, Just steps away from Leslie Subway Station, Oriole GO station and North York General Hospital! This bright and inviting home features a highly functional open-concept layout with unobstructed west-facing views and soaring 9-foot ceilings. The kitchen offers stainless steel appliances, granite countertops, and ample cabinet space, flowing seamlessly into the home office, guest room, or even a second bedroom. A stylish an flexible space designed for both comfort and convenience! Great amenities include 24 hr concierge, gym, indoor pool, party room, rooftop garden, and BBQ patio. Conveniently located close to 401,404, and DVP and only 2 mins walk to Leslie and Oriole GO stations. Enjoy nearby shopping at Bayview Village, Fairview mall and IKEA. (id:60365)
19 Holita Road
Toronto, Ontario
Welcome to your forever home! 19 Holita offers close to 5000 sq feet of total living space. This expansive family home has been well cared for & maintained by the same family for over 30 years. The Main foyer greets you w/a regal spiral staircase & double closets. You can also utilize the side entrance mudroom w/main floor laundry & additional storage. Entertain any sized gathering the oversized dining room living room. Rich hardwood floors and large windows will inspire you to throw your next party. Dining room has a convenient door into the renovated kitchen for easy access. The kitchen was renovated (2020) with elegance and style. Equipped with a Sub-Zero fridge, 2 Dishwashers, B/I Double Oven, Stove Top & Hood Range it truly is a chef's dream. Tons of custom cabinetry for kitchen storage and pantry goods. The eat-in kitchen area sits just by the sliding doors to walkout to the private deck and backyard that wraps around this amazing property. The main floor family room with huge windows and fireplace is the room you will spend your days relaxing with friends, family or a good book. Upstairs you will find 4 large bedrooms tucked away. The principal bedroom offers hardwood floors, a 3 pc renovated ensuite and walk in closet. The 3 generous bedrooms all offer double closets and tons of natural light with updated ceiling lighting plus a 4 pc renovated bathroom. The lower level at 19 Holita is amazing additional versatile living space. Its perfect for multi-generational living or just extra space for a growing family. There is a large rec room with B/I wall-to-wall cabinetry for storage & a large second kitchen with stainless steel appliances plus space for an eat in area. The Den or extra bedroom has B/I Bookshelves. There is also a large walk in storage closet & 3 Pc bathroom. The interior of this house is expansive & turn-key. The lot itself is oversized with a pie-shape lot that allows for a huge side yard to utilize as well as the wide backyard. (id:60365)
218 - 890 Sheppard Avenue W
Toronto, Ontario
2-Bedroom, 2-Bathroom Suite with Parking and Locker. Fantastic location in a quiet building! Bright and spotless, featuring a rooftop garden with BBQ and indoor bike storage. Just steps from Downsview Subway Station, Allen Road, and Highway 401. Conveniently close to Yorkdale Mall, schools, and parks. Water is included. Hydro and heat extra. (id:60365)
287 Dunview Avenue
Toronto, Ontario
Meticulously maintained and fully upgraded, this stunning Kings Court Homes residence showcases exceptional attention to detail and superior quality construction. Located on a quiet, tree-lined 60 lot, it offers easy access to top-rated schools, including Earl Haig, Bayview Village Mall, major highways, and all North York amenities. A rare opportunity to move your family into this sought-after neighborhood at an attractive price. Home Features Include: Bright and airy marble foyer with double doors, Skylights throughout for abundant natural light, Spacious main-level living areas with an open flow, Large deck perfect for entertaining, Modern stainless steel appliances: fridge, dishwasher, electric cooktop, double convection ovens (main and basement) Washer & dryer, central vacuum with attachments, All existing light fixtures and master bedroom window coverings included. Additional Highlights: Fully finished basement with separate entrance. Potential basement apartment. House is renovated in two stages, combining modern updates with classic charm. Shingles replaced 5 years ago. Furnace and AC in excellent working condition. This exceptional home perfectly balances elegance, functionality, and location. don't miss your chance to call Willowdale home! (id:60365)
1880 O'connor Drive
Toronto, Ontario
This six storey mixed-use office building was constructed in 1960 and significantly renovated in 2019. It offers 2,390 square foot office floor plates (12' ceilings) and 38 parking stalls, with the ground level having been used as a pharmacy and the first floor as a restaurant in the recent past. This presents a strong end user opportunity with significant longer term hold potential with 4 to 5 floors of office space plus the ground floor retail space. The property is accessible via road cuts both onto O'Connor Drive and Bartley Drive. The total building area is 18,461 square feet on a 16,458 square foot lot (0.38 acres). Ideally situated on the western edge of the Golden Mile Secondary Plan area (link), 1880 O'Connor Drive is gateway to the Golden Mile. The Golden Mile Secondary Plan is a City of Toronto Official Plan Amendment that sets a vision and planning framework for a major redevelopment of the Golden Mile area. 1880 O'Connor Drive also greatly benefits from the O'Connor Drive Reconfiguration Plan which may provide a valuable future investment opportunity. This property is situated in the 'key intersection' of the O'Connor Drive Avenue Area Study (id:60365)
Lph107 - 5168 Yonge Street
Toronto, Ontario
Fantastic view from every rooms, Massive Penthouse, Den can be used as a 3rd bedroom, High ceiling, Floor to top windows, freshly paint. Well maintain one owner been living here for a long time. Amazing Floor Plan, Walking Closet and Modern Kitchen Premium Finishes. Direct access to public transit. High Demand Area, World class amenities and lobby, Party Room, Media Room, Game Room, Meeting Room, Gym, Indoor Swimming Pool, 24 hours Concierge. Access To Underground Path Connecting To Empress Walk & North York Centre Subway. Near Excellent Schools..... some photos virtually staged (id:60365)
404 - 212 Eglinton Avenue E
Toronto, Ontario
Panache Condos. Discover modern luxury in the heart of Midtown Toronto at the prestigious Panache Condominiums. Perfectly situated at Yonge & Eglinton, this residence captures the best of urban livingsteps from vibrant dining, trendy cafés, upscale bistros, and everyday conveniences. This thoughtfully designed bachelor suite features: A smart, open layout with laminate flooring A welcoming tiled foyer Fully Furnished Stainless steel appliances paired with a granite countertop The added value of your own parking space ALL UTILITIES INCLUDED Building Amenities rival the citys finest clubs, offering an indoor pool, tanning area, fully equipped fitness center, recreation room, and don't forget the 24-hour concierge service for added peace of mind. Live where sophistication meets convenience welcome to Panache. (id:60365)
3104 - 2 Anndale Drive
Toronto, Ontario
Perfect location for everyone! Direct Access to Subway, steps to Grocery shopping, drug store, and many famous restaurants! Everything you need is just steps away! 5 min. to Hwy 401 E/W Unobstructed North View with higher floor, 9-Foot Ceiling, Open Concept, and modern built-in Kitchen. (id:60365)
4506 - 832 Bay Street
Toronto, Ontario
Location! Location! Location! One Bedroom+ One Den Luxury Condo In Burono Building Downtown Central. Steps To U Of T, Ryerson, Subway, Dundas Square, Hospitals& Underground Path. Close To Financial District, Entertainment District & Restaurant, Luxury Amenities With Roof Garden & Outdoor Pool, 24Hrs Concierge, Gym, Steam Room, Internet Lounge &Visitor Parking. Bright Rooms With 9 Feet High Ceiling Windows, Spacious Balcony, Sunny Unobstructed East View (id:60365)

