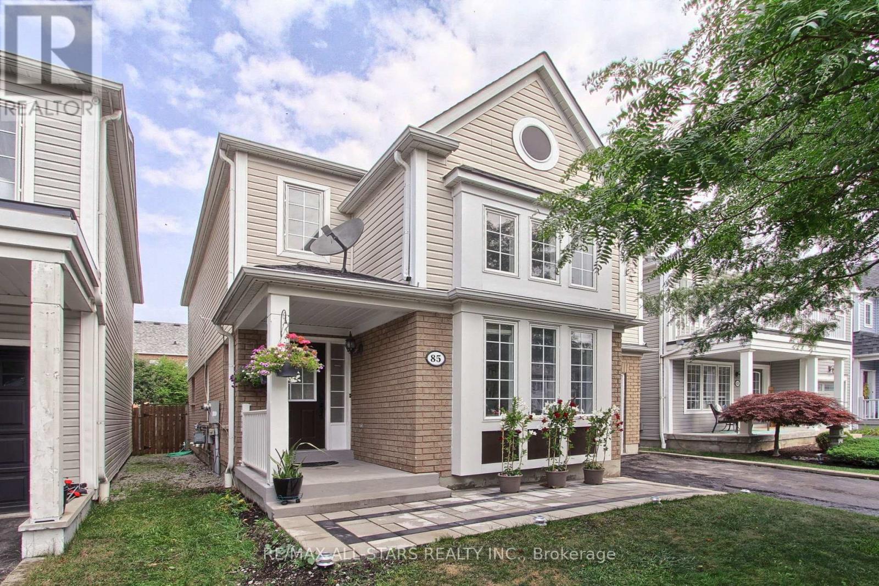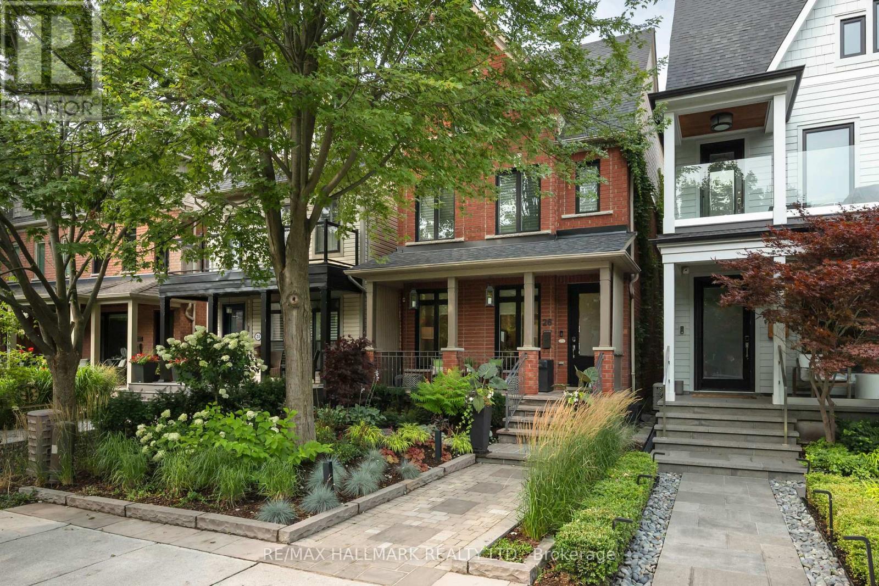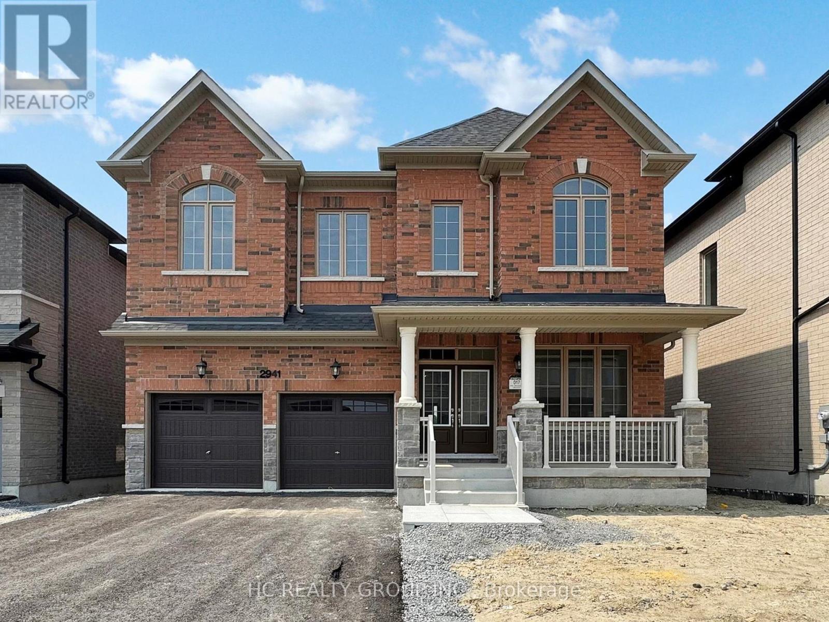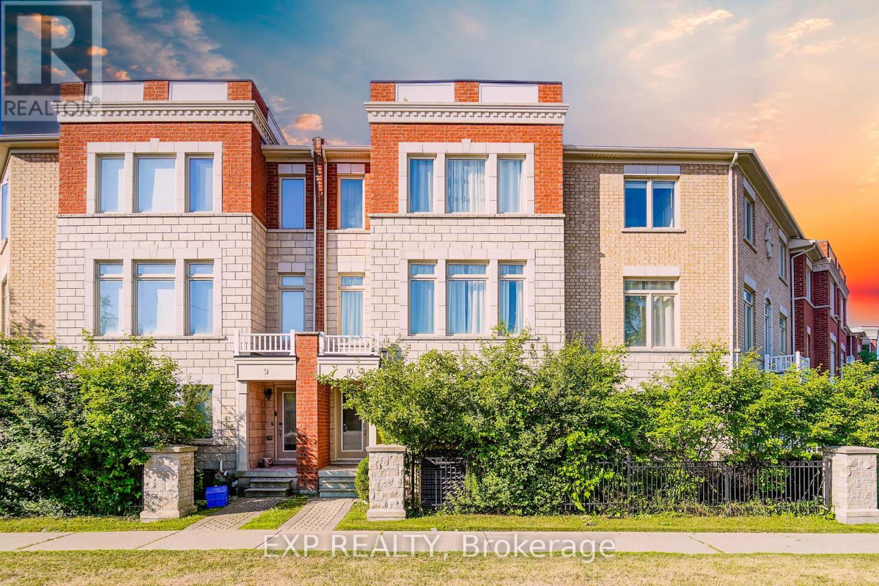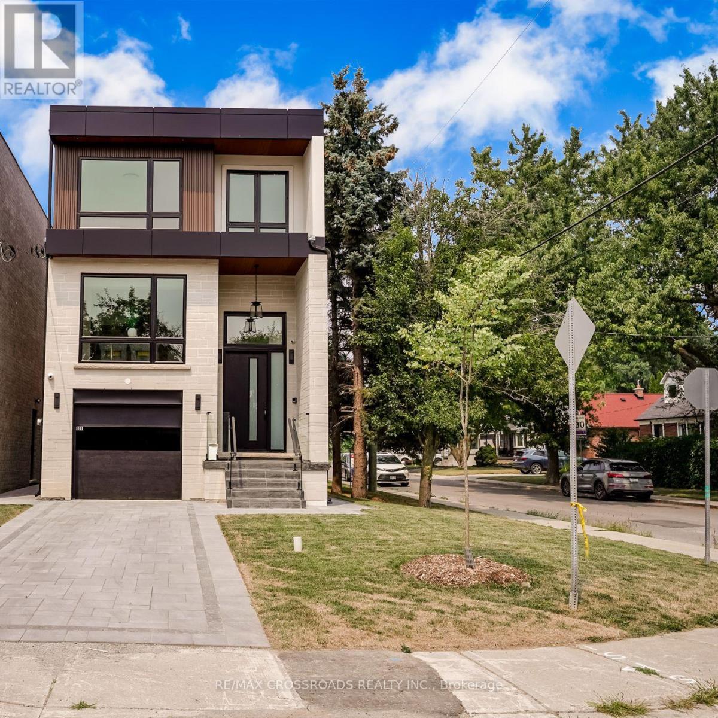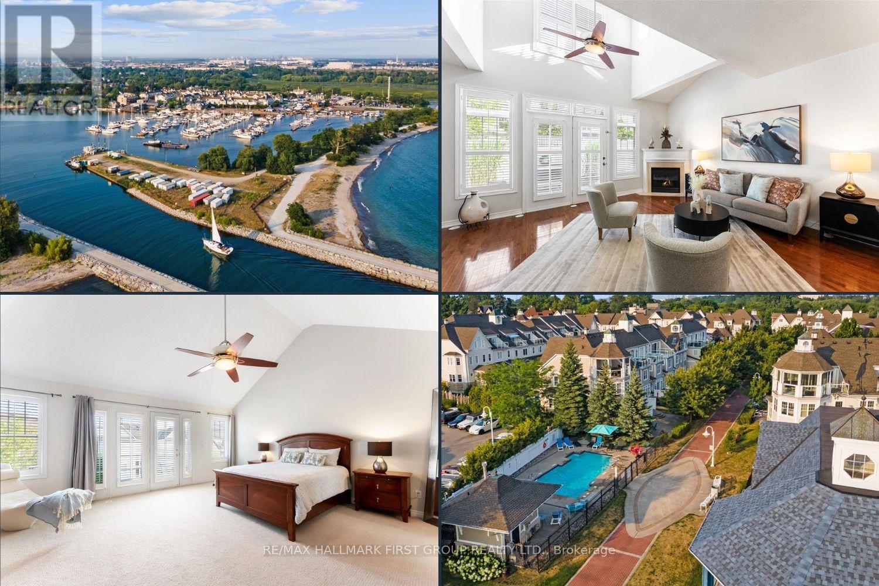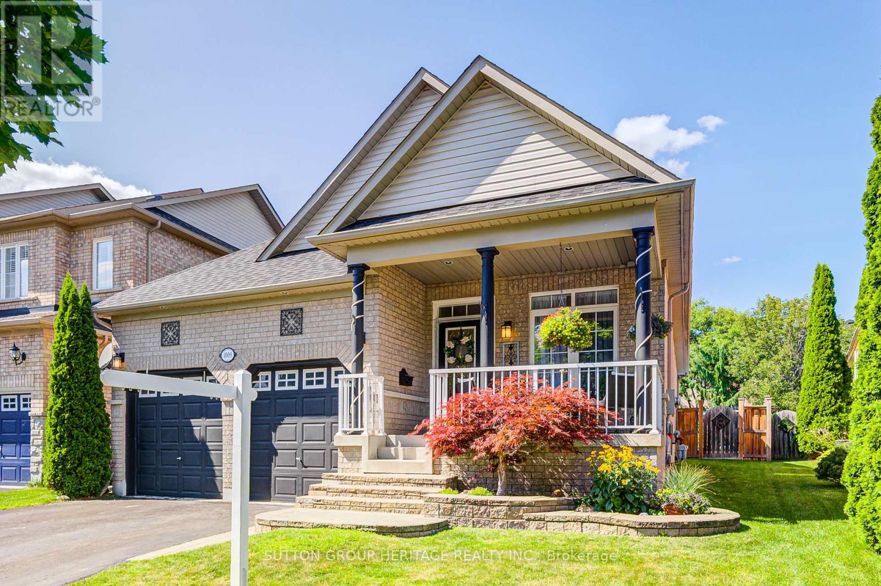508 - 1331 Queen Street E
Toronto, Ontario
Incredible Two Bedroom, Two Bathroom Unit in Leslieville With Exceptional Floor Plan And Sunny South Facing Views! 875 Sqft Inside + 216 Sqft Outside, Including CN Tower Views. This Spacious & Updated Unit Features Open Concept Kitchen With Versatile Oversized Island, Stainless Steel Appliances And Modern Cabinetry. Functional Living / Dinning Space With Large South Facing Windows And Terrace. Separate Bedroom Area With Large Closet, Ensuite Bathroom And Private Door To Patio. Concierge, Party Room With Huge Outdoor Patio & Gorgeous Views, Indoor/Outdoor Gym. Conveniently Located In Trendy Leslieville Including Shops, Restaurants, 24hr TTC, Easy Access to Hwy And Minutes To Downtown. (id:60365)
85 Handley Crescent
Ajax, Ontario
Welcome to your dream home! Nestled on a peaceful street in the heart of Ajax, this renovated 3 bedroom, 3 bathroom gem is move-in ready and perfect for families, first-time buyers, or downsizers seeking comfort and style. Step inside and be greeted by an open-concept living and dining area filled with natural light, new finishes, and sleek flooring throughout. Upstairs, you'll find three generously sized bedrooms with large closets and updated windows, creating a bright and airy retreat. Enjoy a private, fenced backyard ideal for summer BBQs, kids, or pets, with plenty of space for relaxation and play. Located in a quiet, established neighbourhood, you're just minutes to parks, top-rated schools, shopping, transit, and easy access to Hwy 401 for a seamless commute. This turn-key home combines upgrades with a warm, inviting charm, a rare find in a sought-after Ajax community! (id:60365)
26 Winners Circle
Toronto, Ontario
This is one of the finest homes Woodbine Park has to offer! Spectacular 3 storey brick family home with completely finished basement (2017) and many, many upgrades. Approximately 3,400 square feet on four levels of luxurious living space! Featuring the most desirable open concept main floor layout on popular south end of Winners Circle, which is just steps to the beach and boardwalk. It's also just a stone's throw from Woodbine Park with its 28 acres of greenspace, pond, and endless wildlife sightings. Upgrades include custom kitchen (2020) with a huge centre island, Sub Zero Fridge, Miele ovens and dishwasher. The primary bedroom suite is a true retreat with spa-like bathroom and a walkout to a private terrace, western exposure and view of the CN Tower! All of the bathrooms have been upgraded. Second floor laundry room for additonal convenience. This home also comes with smart home technology capabilities that operates with the support of Apple Home. Natural light floods into the breathaking second floor media room with its vaulted ceiling. Front garden was recently completed within the past year (includes irrigation system) and rear exterior space is completely landscaped with a built-in barbecue, bar fridge, and interlocking stone. There's also an EV charging station in garage. Located in a top public school district and a short stroll to the vibrant Queen Street retail stretch. (id:60365)
33 Electro Road
Toronto, Ontario
Dare To Compare! Nothing Will Beat This Value ~ Welcome to this beautifully updated and sun-drenched Wexford bungalow proudly family-owned for 40 years! Offering over 1,200 sq ft of above-grade living space, this home is full of charm, modern upgrades, and undeniable curb appeal! Featuring a professionally landscaped lot and a cozy covered front porch perfect for morning coffees. Step inside to discover a bright, open-concept layout with a stunning renovated kitchen (2022), complete with a quartz centre island that flows seamlessly into the spacious living and dining area. 3 Large panoramic windows flood this space with natural light! The main level also boasts three generous bedrooms, a sleek 4-piece bath, and updated flooring throughout. The primary bedroom also includes a rare walk in closet. The fully renovated basement offers incredible versatility, with a self-contained apartment featuring a full kitchen, modern bathroom, two large family rooms, a laundry area, and pot lights throughout ideal for extended family, guests, or potential rental income. Enjoy a double car driveway and a fully fenced Private side yard. Roof (2012), Furnace (2017), Central Air (2015). Located in the friendly, sought-after neighborhood of Wexford. Steps to George Peck Public School, mins to Wexford Collegiate, variety of shopping steps away on Lawrence, 3 malls (Scarborough Town Centre, Shops at Don Mills and Fairview Mall are all under 30 mins away), Hospital, Costco, TTC, the future LRT, major highways (401, 404, DVP) and several Local, Family Owned & Multicultural Choices For Shopping And Dining! (id:60365)
2941 Grindstone Crescent
Pickering, Ontario
Discover luxury living in this brand-new home located on a premium RAVINE lot in Pickering sought-after New Seaton community. Offering 4+1 bedrooms, 4 bathrooms, and 3,251 sq ft of elegant space, this home features a Walk-out basement with peaceful views of nature. Enjoy 10-foot ceilings and engineered hardwood floors on the main level, along with a modern open-concept kitchen with stainless steel appliances. The upper floor offers 9-foot ceilings, a spacious primary bedroom with his-and-hers walk-in closets, and a spa-inspired 5-piece ensuite. One Ensuites bedroom and Two additional ensuites on second level. plus theres a bonus Media/Library area perfect for today's lifestyle. The double car garage plus a wide driveway fits 4 cars with no sidewalk, Located minutes from top-rated schools, parks, shopping, 401/407, and transit .A rare blend of space, comfort, and style ready for your family to move in and enjoy! (id:60365)
42 Milner Crescent
Ajax, Ontario
Discovery Bay in South Ajax! Welcome to 42 Milner Crescent - Steps to Rotary Park at Duffins Creek and the Ajax Waterfront Trail. One stroll and the revelation will hit you - we should have moved here sooner! Combine the Location with over 4600 sq. ft. of thoughtfully finished Living Space and you've found Your Forever Home. Pride of Ownership throughout. Colourful perennial gardens front and back. Enclosed Double Door entry welcomes you to a spacious, sunny interior. Hardwood Flooring, 7" baseboards, crown moulding, wainscotting, huge windows and large principal rooms. This one checks all the boxes. Large formal Living and Dining rooms, each with a Bay Window, are separated by lovely French Doors. Productivity levels will soar in the Executive-sized Den - morning sunshine assured via the large Bay Window. The open concept Family Room features a Woodburning Fireplace with Insert - so cozy on cold winter nights. The freshly painted Kitchen offers a classic, functional design and features a center island and a generous Pantry. The Breakfast area is surrounded by windows and has a French Door Walk-out to the massive, two-tiered 40 ft Deck - ample privacy courtesy of the well positioned landscaping. Barbeque, beverages and blossoms - the perfect summer! The fun continues on the beautiful lower level with a Billiards area, a Media zone with Gas Fireplace/stove, Cocktail zone featuring custom cabinetry and Corian Island, and a Game/Play zone for the kids. A separate Exercise room can be easily converted to Bedroom 5. The sundrenched top floor has windows in every direction. A well-configured 5-piece main bathroom is complemented by the large family-friendly double vanity. Three generously-sized secondary bedrooms feature closet organizers and comfy carpeting under foot. The Primary bedroom spans the entire back of the home and boasts 2 walk-in closets and a 4-piece ensuite with tub. Please see Virtual Tour. (id:60365)
15 Ribblesdale Drive
Whitby, Ontario
Discover this stunning 4+1 bedroom all-brick home, perfectly situated in a picture-perfect, family-friendly neighbourhood! This beautifully maintained property offers a separate entrance to the basement, making it ideal for in-law potential or multi-generational living. Step inside to find gleaming hardwood floors throughout the main level, California shutters adding a touch of elegance, and a spacious kitchen that truly stands out featuring rich oak cabinetry, granite countertops, ceramic tile flooring, and a sunny eat-in breakfast area with a walkout to the patio, perfect for morning coffee or casual meals.The finished basement is a fantastic bonus, offering a walk-out to the garage, a renovated 3-piece bathroom with ceramic tile, an additional bedroom, and a generous rec room finished with high-quality laminate flooring the perfect space for extended family or entertaining.Enjoy the convenience of being just minutes from top-rated schools, parks, and shopping a home that truly combines comfort, function, and location! (id:60365)
10 - 1299 Glenanna Road
Pickering, Ontario
This Stylish 3-Bed, 3-Bath Townhome Offers 1,954 Sq Ft And Is One Of The Largest Units In The Complex, Ideally Located Just Steps From Pickering Town Centre, Restaurants, Theatres, And The GO Station *Freshly Painted Throughout, With New Laminate Flooring On The Main Floor And Third-Floor Hallway, Enhancing The Bright, Open-Concept Layout *The Main Living Area Features Hardwood Floors And A Spacious Eat-In Kitchen With Dark Cabinetry, Stainless Steel Appliances, And A Walk-Out To A Private Balcony *The Upper Level Boasts Generously Sized Bedrooms With Ample Closet Space, While The Ground Level Offers A Versatile Space Perfect For A Home Office Or Family Room *Well-Maintained With Updated Door/Window Frames And Refreshed Bathrooms *A Stylish Staircase With Wooden Railings And Abundant Natural Light Throughout Adds Charm And Character *Located Minutes From Hwy 401, Top Schools, Parks, And The Pickering Waterfront *This Move-In Ready Home Combines Comfort, Convenience, And A Prime Location! (id:60365)
1326 Victoria Park Avenue
Toronto, Ontario
Welcome to Spacious Back-Split 4, 4+2 Bedroom, Detached Home in Gorgeous Topham East York, Updated floor, Washrooms, 2 Kitchen, & Full Basement, *Could Be Suitable For an Extended Family * New Updated finished basement with potential rental income possibility, kitchen & Laundry Room* Large and open living/dining room* Large backyard, fully fenced, * Easy Access To Downtown * Steps To TTC Transit * Close To Schools, Place of Worship, Shops & Parks * Don't Miss! (id:60365)
108 Park Street
Toronto, Ontario
Luxurious Home In Toronto High Demand Area. This Gorgeous Home Has Been Built With Immaculate Detail In Design, Function & Quality! Open Concept Living & Dining With Gorgeous Engineered Hardwood Flooring, Large Windows & Led Lighting! Chef's Kitchen With Quartz Counters & Backsplash, Waterfall Centre Island & S/S Appliances Including Gas Range & Built-In Microwave Oven! Stunning, Sun Filled Family Room With Custom media Wall, overlooking large deck & fully fenced Backyard! 2nd Floor Features Primary Bedroom Features Large Closet & Spa Like Ensuite With Glass Shower & Large Quartz Vanity! 2nd bedroom offers its own 3 piece en-suite. 3rd & 4th Bedroom Feature Large Windows & Closets, with 3pc common washroom. Walk-out Basement with high Ceilings, recreational room, One bedroom plus one washroom & an office space. Wet bar with B/I cabinets, sink & Quartz Counter. Fully tiled furnace room. Single car garage with a long Interlocked driveway for parking. Close to park and schools. * Fenced & Gated Backyard, l* Easy Access To Downtown, Bike To The Bluffs* 8 Mins Walk To THE GO* Close To Top Ranking Schools, Shops & Parks. (id:60365)
4 - 1295 Wharf Street
Pickering, Ontario
Welcome to resort-style living in the highly sought-after Frenchman's Bay Village! This bright **FREEHOLD** end-unit townhome offers the perfect blend of style, luxury, and convenience. The charming covered front porch leads into an open-concept main floor featuring vaulted ceilings, hardwood floors, and spacious living, dining, and kitchen. The gourmet kitchen boasts ample counter and cabinet space, stainless steel appliances, and an oversized breakfast bar overlooking a generous great room with walkout to a beautifully landscaped, fully fenced backyard retreat. The entire third floor is dedicated to the private primary suite, complete with vaulted ceilings, a walk-in closet, a luxurious 5-piece ensuite, and a rooftop balcony with full southern exposure and views of Frenchman's Bay. The second floor offers two large bedrooms, each with its own 4-piece ensuite and generous closet space. The finished basement adds even more versatility with a large recreation area and a separate room ideal for a home office, gym, playroom, or whatever suits your family's needs. Enjoy the community's inground pool - perfect to beat the summer heat without the maintenance. Convenient 3 car parking and just steps from the lakefront, beach, trails, parks, schools, and a vibrant mix of local amenities including cafes, yoga studios, dental and optometry offices, and more! (id:60365)
1009 Copperfield Drive
Oshawa, Ontario
WOW! Welcome to this incredible luxury open-concept bungalow a true masterpiece where no detail has been overlooked. The main floor offers a stunning primary bedroom retreat complete with his-and-hers walk-in closets and a spa-inspired ensuite. With 9-foot ceilings and a spacious layout, the main level is designed for effortless living and stylish entertaining. The gourmet kitchen is a chefs dream, featuring a massive island, full walk-in pantry, two sinks, a coffee bar, and high-end finishes throughout perfect for preparing meals with ease and elegance. Downstairs, the fully finished basement expands your living space with two additional bedrooms, a full bathroom, a cozy living area, a second kitchen, a recreation room, and even a dedicated gym space ideal for guests or multi-generational living. Step outside and experience resort-style living in your own backyard, complete with a large in-ground pool, a beautiful gazebo, and plenty of space for outdoor entertaining. This home truly has it all. When you deserve the best in life this is where it begins. BASEMENT: has lots of extra room allowing for different configurations. Owner works for a custom builder and can assist in adding addition rooms or changing the set up of the basement. (adding walls or change layout etc) (id:60365)


