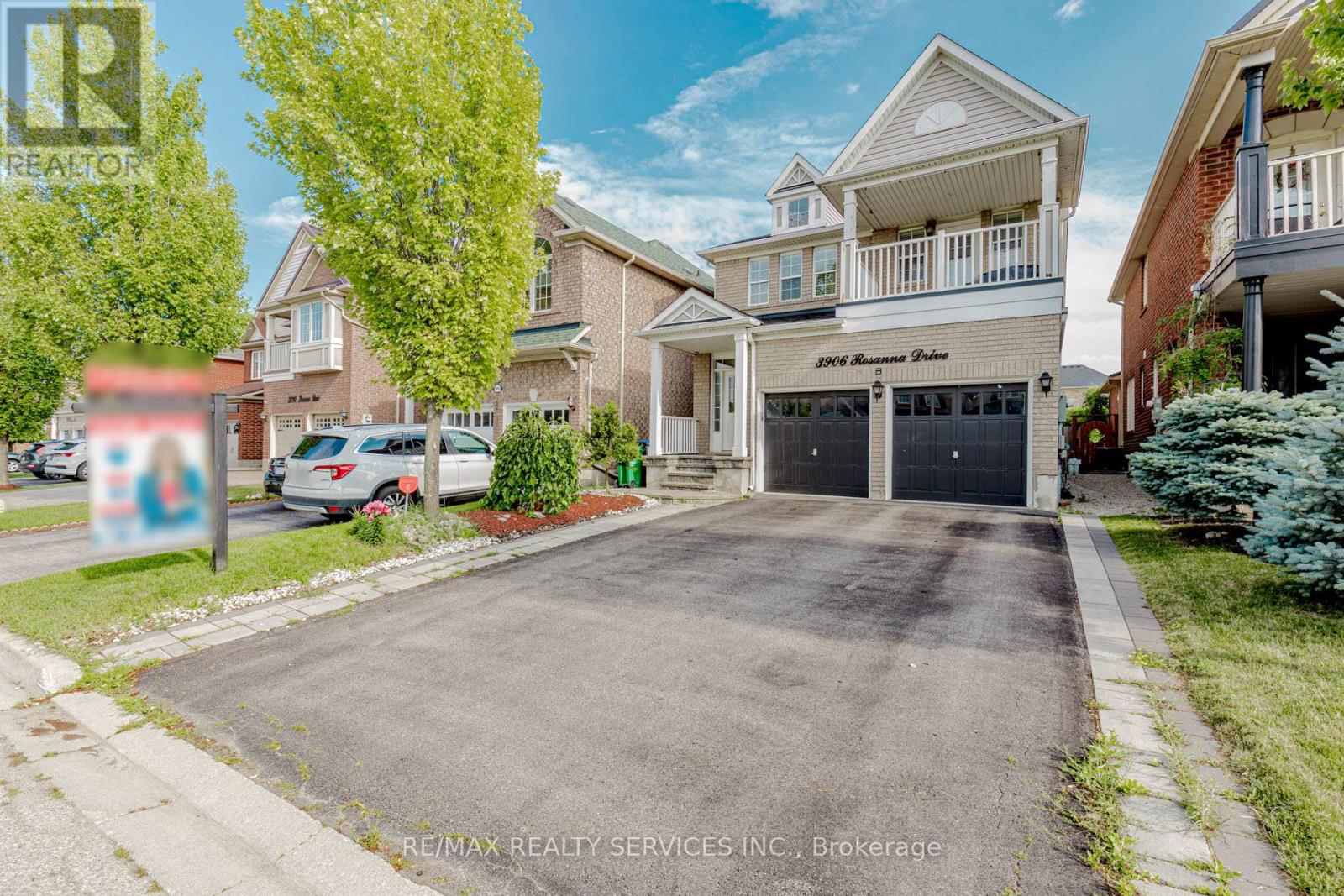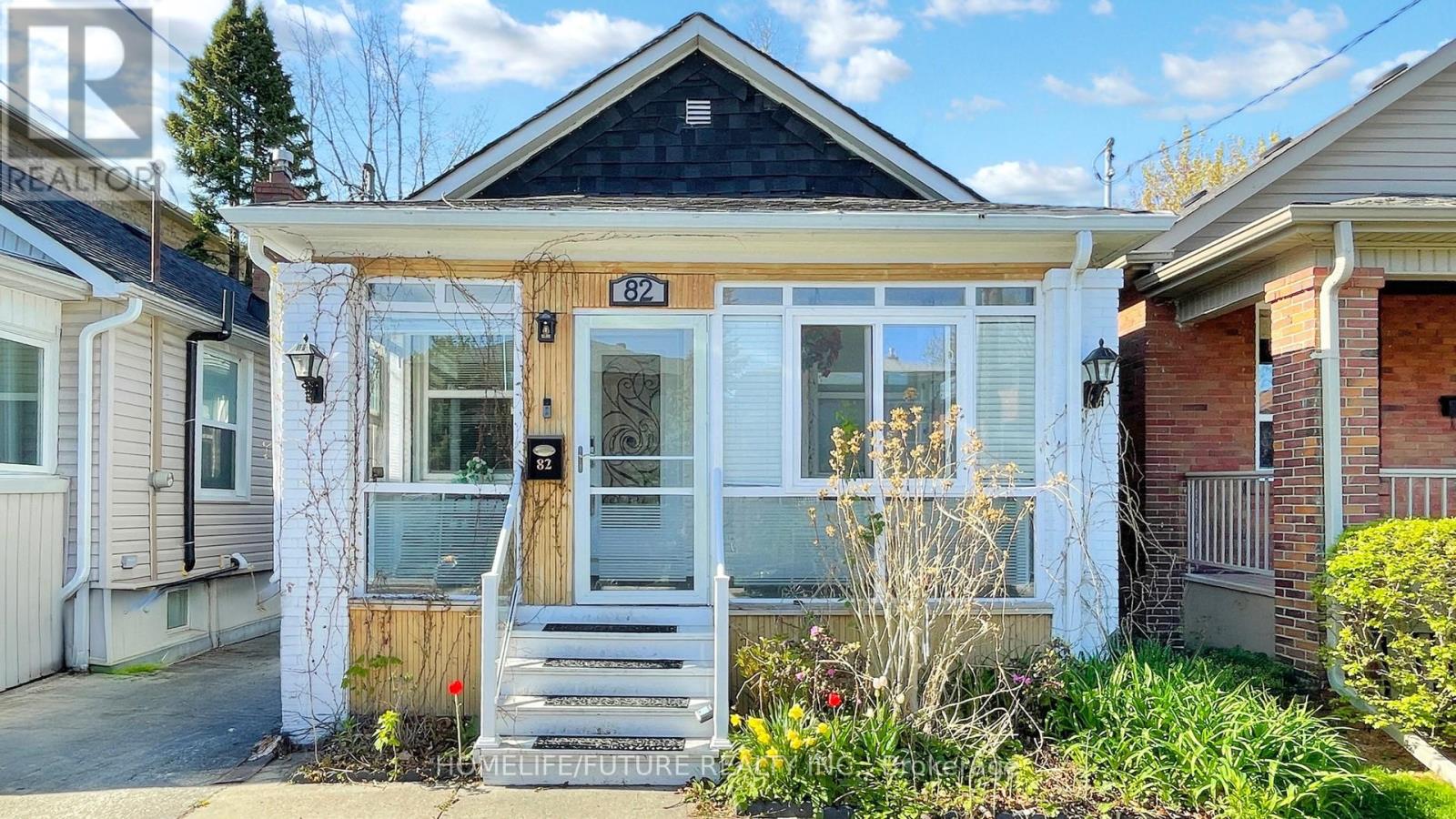1260 Restivo Lane
Milton, Ontario
Welcome to 1260 Restivo Lane, situated in Milton's Finest and sought-after Ford Neighbourhood! . This Executive Townhome by Great Gulf Homes Features 1,740 sq. ft. of elegant living space on a premium corner lot. This bright and spacious 4-bedroom layout includes a versatile main-floor bedroom, ideal for guests, a home office, or an in-law suite. Less than 5 years old, the home features two private balconies, a covered porch, and a private driveway with no sidewalk, providing ample parking. Large windows to ensure an abundance of natural light throughout. Stylish interior finishes include hardwood flooring and soaring 9-foot ceilings on all levels. The chef-inspired kitchen is designed with quartz countertops, deep cabinetry, marble backsplash, a premium deep stainless-steel double sink, and high-end KitchenAid stainless steel appliances. Grandeur Open Concept Family Room and Dining Room is ideal for everyday living or entertaining family and friends. The primary bedroom features a walk-in closet and a modern ensuite. Enjoy smart living with a Google Nest thermostat and the convenience of a central vacuum system. Upgraded oversized laundry room with high-efficiency washer & dryer and a 2nd mini sidekick washer for added convenience. An exceptional home that blends contemporary design with Luxury and everyday comfort in a desirable neighbourhood. (id:60365)
17 Primo Road
Brampton, Ontario
Absolutely Stunning! Beautifully Maintained & Nicely Upgraded 4 Bed, 3 Bath Townhome in One of Northwest Brampton's Most Desirable Neighborhoods. Featuring 9-Ft Ceilings, Fresh Paint, and One of the Largest Floorplans Offered by the Builder. Bright & Airy Main Level Offers a Spacious Foyer, Open-Concept Living/Dining Area, and a Stylish Kitchen With Stainless Steel Appliances, Backsplash, Centre Island, Granite Counters, and a Breakfast Area That Walks Out to a Beautiful, Low-Maintenance Concrete Backyard. Elegant Solid Oak Staircase Leads to a Generous Primary Suite With Coffered Ceiling, His & Her Closets, and an Ensuite. Three Additional Spacious Bedrooms With Double Closets. California Shutters, Garage Access to Home, No Sidewalk, and a Prime Location Close to Mount Pleasant GO, Schools, Parks, Grocery, Banks & Shopping. (id:60365)
3906 Rosanna Drive
Mississauga, Ontario
Absolutely Gorgeous, Immaculately Kept Detached Home Backing Onto Premium Green Space In Highly Sought-After Churchill Meadows! This Bright & Airy Home Features A Welcoming Foyer With 9-Ft Ceilings Leading Into A Stunning Open-To-Above Living Room That Feels Grand And Elegant. Thoughtfully Designed Floor Plan Offers 4 Spacious Bedrooms Plus A Massive Computer Loft On The Second Floor Perfect For A Home Office Or Lounge. Rich Hardwood Floors, Solid Oak Staircase, Pot Lights, And Oversized Windows With California Shutters Throughout Add Warmth And Sophistication. Enjoy A Separate Dining Room, A Cozy Family Room With Gas Fireplace, And A Modern Kitchen featuring high-end stainless steel appliances , that Walks Out To A Private Backyard , Custom Metal-Roof Pergola, And Gazebo Your Very Own Outdoor Oasis With Excellent Sun Exposure. One Of The Bedrooms Features A Private Covered Walk-Out Balcony Ideal For Enjoying A Quiet Morning Coffee Or A Rainy Day Retreat. The Professionally Finished Basement Includes A Large Recreation Room, 2 Additional Bedrooms, And A Full Bathroom Ideal For In-Law Or Multi-Generational Living. No Sidewalk Offers Extra Parking Convenience. Located Close To Top-Rated Schools, Parks, Trails, Major Highways, Shopping, Transit (Potential Future Route), And All Amenities. This Home Truly Has It All Space, Style, And Location. One Of The Brightest, Most Well-Maintained Homes You'll See A Rare Opportunity Not To Be Missed! (id:60365)
802 - 2190 Lakeshore Road
Burlington, Ontario
Experience urban lakeside living in this beautifully renovated 1-bedroom, 1-bath condo just steps from the lake and vibrant downtown Burlington. Featuring luxury vinyl and marble flooring, a chef-inspired kitchen with Samsung Bespoke appliances, quartz countertops, and contemporary cabinetry. The spa-like bathroom offers a deep soaker tub, walk-in shower, Moen fixtures, and quartz vanity. Enjoy in-suite laundry, new interior doors, motorized bedroom blinds, and a bold accent wall. Located in a sought-after building with indoor pool, hot tub, gym, lakefront BBQ area, car wash bay, games and party rooms, and ample visitor parking. Walk to shops, dining, the waterfront, and more, with easy access to GO, highways, and major amenities. (id:60365)
161 Caledonia Road
Toronto, Ontario
Fantastic location in the heart of Corso Italia, steps to St Clair. Freshly painted throughout with 3 large bedrooms, walkout to a good-sized yard with a walk-up finished basement (possibility of rental). Detached oversized double car garage, steps to shopping, school, restaurants and transit right in front of house. (id:60365)
3 - 445 Woodview Road
Burlington, Ontario
This fully renovated three-bedroom townhouse in South Burlington is a true gem. Featuring six-inch baseboards, all new doors, and high-end Kohler fixtures, the home is designed with both elegance and comfort in mind. Located in a prime area close to top-rated schools and within walking distance to downtown Burlington's scenic trails, the location is unbeatable. The property is truly turnkey, with a fully finished and cozy basement, and all fixtures and trim thoughtfully selected by a designer. Plus, enjoy the community pool and benefit from low condo fees. This charming property is ready to welcome you home! (id:60365)
15a Elmwood Avenue N
Mississauga, Ontario
Welcome to 15A Elmwood Avenue North, a stunning custom-built residence, perfectly situated in the heart of Port Credit Village! This exceptional 4-bedroom-4-bathroom home blends timeless elegance with high-end finishes and thoughtful upgrades throughout- offering the perfect sanctuary just steps from Lake Ontario, the Port Credit GO Station, top schools, and vibrant shops and restaurants! Set on a deep 25 x 125 ft. lot, this immaculate home boasts approx. 2,500 sq.ft. of total beautifully-finished living space plus a fully finished basement. Stepping inside, the impressive main level has soaring 10' ceilings, 24 x 24 porcelain tile, and a spacious open-concept layout anchored by a gas fireplace with custom porcelain slab surround and mounted Sony TV. The chef's kitchen features quartz countertops, marble backsplash, under-cabinet lighting, upgraded Franke stainless sink, built-in garburator, and premium Samsung appliances. On the upper level there are engineered hardwood floors, 9' ceilings, and custom light fixtures that add warmth and charm. The primary suite includes a walk-in closet with built-in organizer and a spa-like ensuite with a double vanity, designer sinks, 24 x 48 porcelain tile, soaker tub, and glass shower. Three additional bedrooms feature built-in closets, study spaces, and window coverings. A stylish shared bath and fully outfitted laundry room with quartz counters and drying rack complete the upper level. The finished basement offers heated herringbone porcelain flooring, a built-in Murphy bed, media unit, and sleek 3-piece bath- perfect for guests or multi-functional use. Step outside to your private backyard retreat with a beautiful stone patio, gas BBQ outlet, and gas firepit. The pot lights and professional landscaping add beautiful evening ambiance for the upcoming summer months. This is elevated living in one of the most desirable neighbourhoods of Port Credit! (id:60365)
5245 Cinnamon Road
Mississauga, Ontario
Freehold Townhome in the heart of Mississauga, 1728 Sq Ft with Large Family Room on Upper Floor, also has Den/4th Br on Main floor and 3 Large Bedrooms and 3 Washrooms. Wooden Flooring Throughout Main Floor and 2nd Floor(Carpeted Family Room). Wood-burning Fireplace in Family Room. Fully Finished Basement with Cold Room and multiple closets. Large re-done Deck in backyard. Main Bath renovated. Entrance from Garage to Backyard for easy access for lawnmower. No sidewalk. Close To Heartland and Square One, Transit, Children's Play Ground, Places Of Worship Etc. Located just across Rick Hansen Secondary School 9-12 and walk to Fallingbrook 6-8 or Sherwood Mills K-5. (id:60365)
1717 Heritage Way
Oakville, Ontario
Stunning 5 Bedroom Home in Prestigious Glen AbbeyWelcome to this glorious 5-bedroom, 3-bathroom executive residence nestled in the heart of the highly sought-after Glen Abbey community. Thoughtfully designed and beautifully upgraded, this home offers unparalleled convenience located just steps from top-rated elementary and high schools, trails, a community centre & easy access to highways, hospital, and a variety of acclaimed restaurants.Step into a grand expansive foyer featuring a striking Scarlett OHara staircase, setting the tone for the elegance that flows throughout. The main floor boasts rich hardwood flooring, custom crown molding, and spacious principal rooms including separate formal living & dining areas, a generous family room, a private office, and a main floor laundry room with a convenient second staircase to the basement. The heart of the home is the chefs custom kitchen, complete with a 6-burner stove, indoor grill, double oven, and infrared warmer. Enjoy cooking with ease thanks to double spice racks, two appliance garages, a bar fridge, built-in dishwasher and microwave, and under and in-cabinet lighting.Upstairs, discover 5 well-sized bedrooms, including a lavish primary suite that features a hidden walk-in closet and a truly one-of-a-kind, 7-piece spa-inspired ensuite. This custom bathroom is a showstopper, with sprinkler jets, a rain shower head, steam shower, heated towel bar, and a vanity with a salon-style drawer. A second custom 5-piece bathroom with stunning marble flooring services the additional bedrooms with elegance and functionality. Enjoy the backyard oasis with a heated salt water pool, cabana w/tv and speakers system.With upgrades too numerous to list, this home is the epitome of craftsmanship & thoughtful design. Whether entertaining in the expansive living spaces or relaxing in your private sanctuary, this is a home that must be seen to be truly appreciated.Dont miss your chance to own a slice of Glen Abbey luxury! (id:60365)
146 Clover Bloom Road
Brampton, Ontario
This 3-bedroom freehold front-facing townhouse is located in a highly desirable area, It features a large eat-in kitchen, an oak staircase, and a private yard with plenty of space. The master bedroom includes a walk-in closet and semi-ensuite bathroom. The finished basement has a full bath, and there are pot lights and separate storage spaces throughout. just minutes from shopping, Brampton Civic Hospital, grocery stores, Chinguacousy Wellness Centre, banks, medical buildings, restaurants and other amenities (id:60365)
82 Heman Street
Toronto, Ontario
Offer Anytime, Welcome To 82 Heman St A Beautifully Renovated 2+1 Bedroom, 2 Full Bathroom Bungalow Located In The Highly Sought-After Lakeside Community Of Mimico. This Charming Home Features A Self-Contained Basement Apartment With A Separate Entrance And Its Own Laundry Ideal For Rental Income Or Multi-Generational Living. Situated On A Quiet, Family Friendly Street, Just Steps From Lake Ontario, Parks, Lake Shore Blvd, Public Transit, Schools, And The Legendary San Remo Bakery. Key Features: Fully Renovated Interior With Modern, High-Quality Finishes Spacious, Fully Fenced Landscaped Yard With Gazebo, Garden Shed For Extra Storage, Dishwasher, And Laundry Units, Legal/Separate Basement Unit With Kitchen & Laundry. Convenient Location. 6-Minute Walk To The Lake, 2-Minute Drive To Mimico GO Station, And 24-Hour Streetcar Access (id:60365)
4159 Castlebury Street
Mississauga, Ontario
Your Castlebury Awaits. Meticulously updated and cared for by its original owners, thisspacious 4-bedroom, 4-bathroom detached home sits on a generously sized lot that dreams aremade of. Think lush gardens, backyard barbecues, or even big enough for a future pool perhaps.Inside, the layout flows effortlessly from one generous space to the next, offering comfort,warmth, and room to grow. The eat-in kitchen is the heart of the home, bright, inviting, andfilled with love (and delicious meals), with large windows framing views of the beautifulbackyard. Downstairs, the finished basement adds incredible flexibility with a second kitchenand 3 possible bedrooms, perfect for a multigenerational household, a private in-law or nannysuite, or simply extra space to work, play, or unwind. Recent updates include fresh paint,new baseboards, and stylish flooring throughout, creating a modern feel while preserving thecomfort of a long-loved home. New Deck in backyard, and newly sealed driveway. Tucked into aquiet, family-friendly neighbourhood, you're surrounded by excellent schools, parks, and greatamenities. With easy access to Hwy 403, Square One, Heartland Town Centre, and convenientpublic transit options via MiWay and GO, everything you need is just minutes away. This homehas been filled with love and it's ready to welcome its next chapter. (id:60365)













