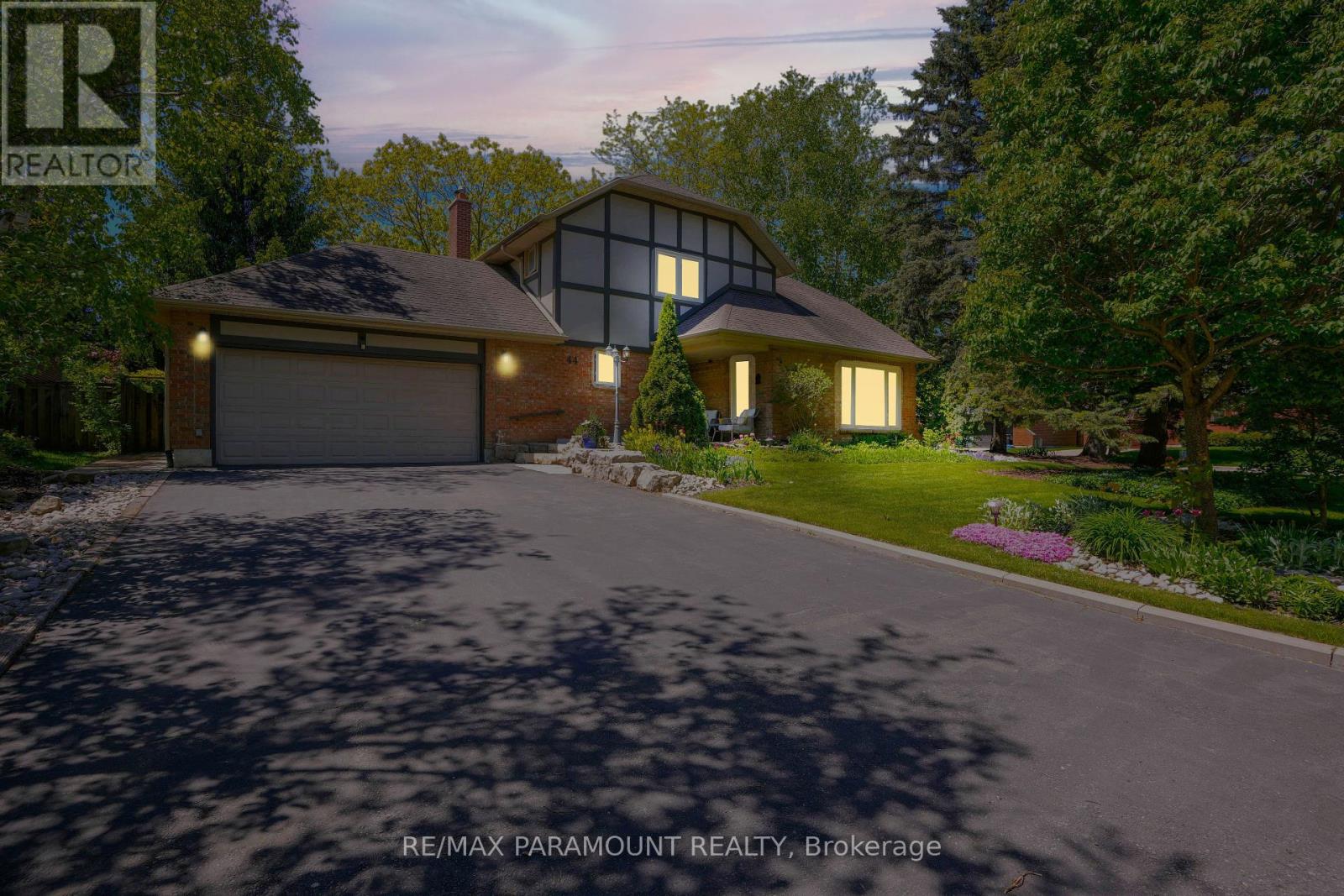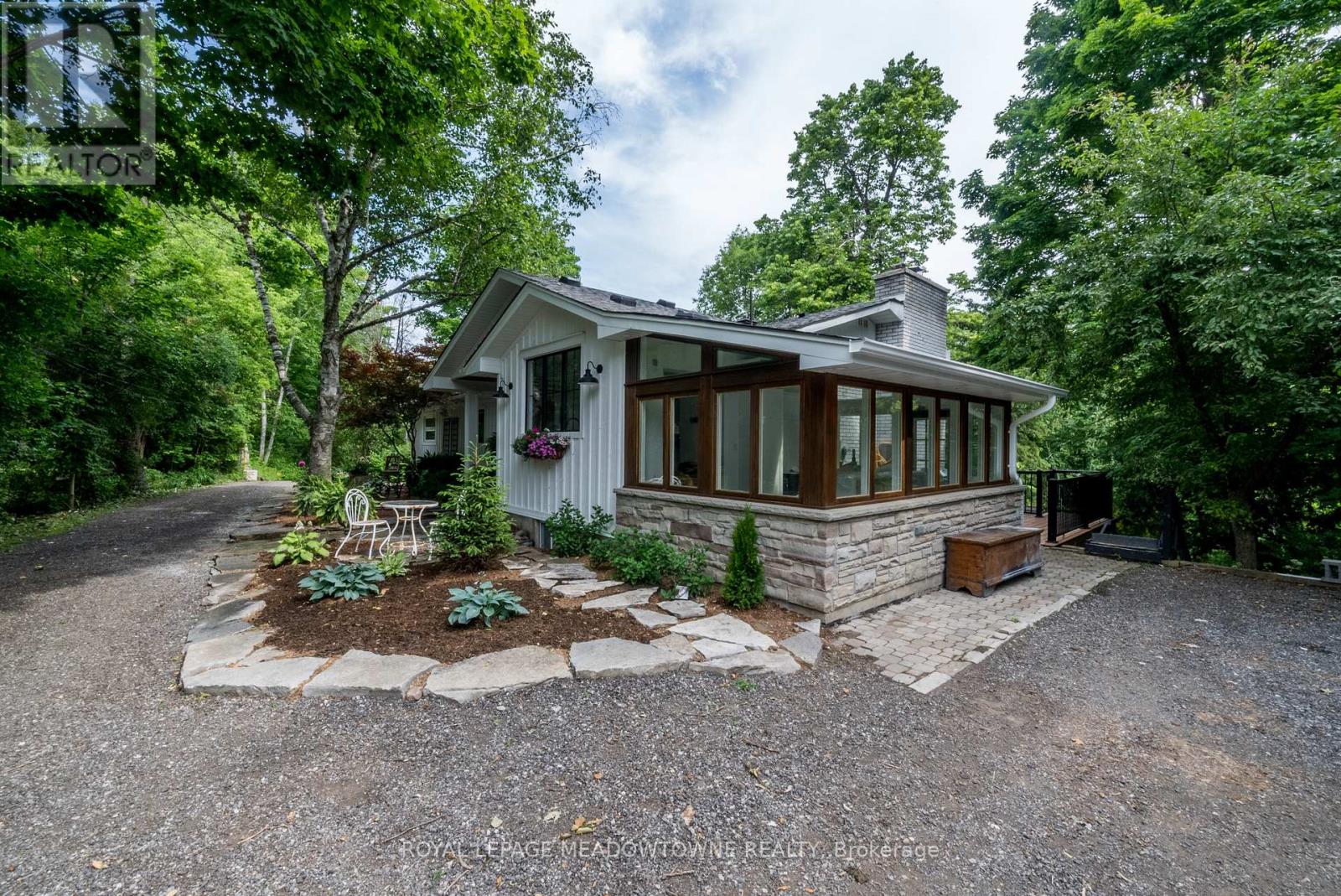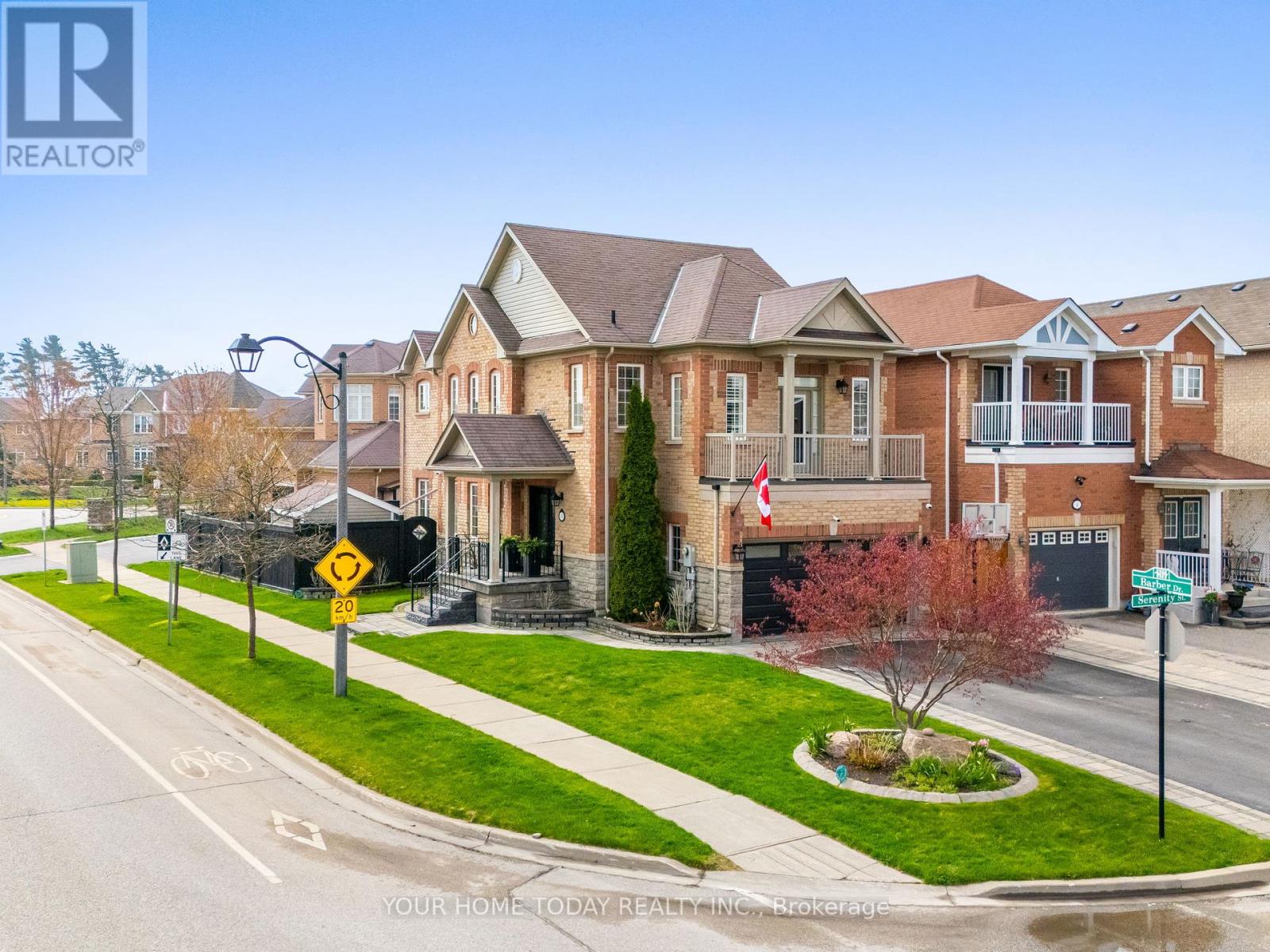48 Boreham Circle
Brampton, Ontario
"Your Search Ends Here As You Are Going to Fall In Love With This House & The Neighbourhood". A Beautiful 4 Level Side Split Detached 3-Car Tandem Garage Bungalow Situated On A Huge 100 Ft X144 Ft Lot With So Much Space Inside & Outside. Located In Posh & Desirable Area Of Snelgrove Neighborhood. Features 4+1 Big Size Bedrooms, 3+1 Bathrooms. Open Concept Renovated Main Floor Has A Living Room With Walk-Out To Backyard, Additional Family Room, And Renovated Extra Large Eat-In Kitchen With Huge Center Island And Separate Dining Area With Bar Fridge. All New Stainless Kitchen Appliances. Many Big Windows & Layout Bring In Abundance Of Natural Light. Upper Level Has 4 Bedrooms and 2 Bathrooms. Primary Bedroom has 4 Pcs Ensuite Bathroom, Walk-in-Closet & A Balcony Overlooking Huge Backyard. 3rd Level of the House is Walkout Basement Which Has An In-Law Suite With Separate Entrance, Kitchen & laundry. 4th Level Has A Huge Recreation Room 2nd Laundry And Huge Storage Room With A lot Of Future Potential. A Massive Driveway That Can Fit 9 Cars. Very Well Maintained Frontyard With Pear, Plum, Mulberry Fruits Trees In The Backyard. Walking Distance To Heart Lake And Conservation Dr. Park. You Will Be Amazed By Seeing The Size And The Potential of This House. **Extras** - California Blinds-2022, AC- 2022, Kitchen Renovations-2022, En-Suite Bathroom Reno.- 2024, Roof- 2015. OPEN HOUSE - SUNDAY 2 P.M. TO 4 P.M. (id:60365)
83 Clubhouse Court
Toronto, Ontario
83 ClubHouse Court is a perfect name for this extremely family-friendly, quiet cul-de-sac with a truly nostalgic and fabulous North York Italian vibe. A back-split with a deep & wide lot that backs onto a ravine. Once upon a time a golf course, this late 70's, early80s subdivision was populated by European friendly, open-door, good neighbour families for generations. This very substantial 4 bedroom, 2 bath and 2 full kitchen home with fully above grade basement walkout presents 3 bedrooms and a large bath upstairs, plenty of areas for families to gather, dining, and kitchen on the main, more den action on one of the split rear areas with a fireplace, and a fourth bedroom, and second kitchen and bath on an in-between section.A lower basement area is adorned with another living room, storage and laundry facilities. This house simply feels a lot larger than at first glance. A large double built-in garage is enhanced by a very long multi car-park driveway - possibly as many as 6 cars could fit on this drive. The idea of a Clubhouse makes sense here when you realize that this cul-de-sac with a very long driveways will offer you and your kids room for outdoor games and activities for you and your neighbours. At the East facing back yard - you find privacy... and a ravine. The sun will bathe your home and your garden in the best cultivating light possible. Peace, gardening, and super friendly mature neighbours. Friendly walks to numerous trails and parks, library, community centre and a multitude of schools are what the first generations of owners created here to support their family - friendly lifestyle. (id:60365)
1192 Falgarwood Drive
Oakville, Ontario
Welcome to your own hidden heaven nestled in the heart of one of Oakville's most beloved neighborhoods- Falgarwood. This beautifully maintained 4-level split home offers not just a place to live, but a place to breathe - a serene retreat where nature and comfort coexist in perfect harmony. Awaken each morning to birdsong and the soft sway of mature trees, surrounding you with the feeling of being far from the bustle yet only moments from all that matters. Whether you're sipping your morning coffee on the sun-drenched deck or watching golden light spill through the family room at dusk, this home invites you to slow down and rediscover the beauty in simple, everyday moments. Key Features You'll Fall in Love With: A bright, open-concept kitchen with quartz countertops, a large central island, and sleek stainless steel appliances perfect for gathering, cooking, and conversation. 3+1 generously sized bedrooms and 3 full bathrooms, ideal for growing families or guests. Light-filled main floor living and dining areas with expansive windows, and a cozy family room with walk-out access to your private backyard. A finished lower level with flexible space use it as a home office, gym, rec room, or creative studio. A rare backyard oasis: no rear neighbors, backing onto a lush ravine and conservation lands, complete with a saltwater pool for sun-soaked summer afternoons and moonlit swims. Situated on a peaceful, tree-lined street with a double driveway and carport garage, this home offers a quiet, tucked-away feel without sacrificing location. You're in the highly sought-after Iroquois Ridge HS and Munns/Falgarwood Elementary school zones, with effortless access to QEW/403, GO Transit, parks, and every convenience. (id:60365)
133 Weston Drive S
Milton, Ontario
LOCATION! LOCATION! LOCATION! This beautifully upgraded three-bedroom detached home features a bright and spacious open-concept layout, ideally located in one of Milton's most desirable neighbourhoods. Whether you're seeking a comfortable family residence or a smart investment opportunity, this home is an excellent choice. Renovated throughout, the home offers fresh paint, designer lighting fixtures, and a stunning spiral chandelier that adds a touch of elegance to the staircase. The ceramic backsplash enhances the modern kitchen aesthetic, while gleaming hardwood stairs and pot lights on the main floor create a warm and stylish ambiance. The combined living and dining area is perfect for entertaining, and the newly updated white kitchen showcases granite countertops, ceramic backsplash, and a walkout to a beautifully landscaped backyard. A cozy family room adds even more living space. Upstairs, there's no carpet just brand-new flooring throughout. The large primary bedroom is bathed in natural light and features a newly constructed, elegant 4-piece ensuite. Two additional bright and spacious bedrooms include closets and modern lighting fixtures. Unbeatable location within walking distance to schools, parks, and trails, and just minutes to Milton Hospital, No Frills, Shoppers Drug Mart, Derry Heights Plaza, Tim Hortons, McDonalds, Subway, and major banks. ** This is a linked property.** (id:60365)
207 - 385 Osler Street
Toronto, Ontario
Welcome to this stunning, bright, and spacious suite in this highly sought-after six-storey boutique building. Bathed in natural light, the suite features an attractive split-bedroom layout with two generously sized bedrooms and bathrooms, as well as a sunny west facing open balcony overlooking a quiet side street. The welcoming entrance area includes a large wardrobe closet and the ensuite laundry, leading into the open-concept living and dining space, which is also filled with ample light. For those who love to cook, the spacious modern kitchen is a true highlight, showcasing contemporary cabinetry, center island, and full-sized stainless steel appliances. Both bedrooms are spacious, and so are both bathrooms. Nestled between Corso Italia, The Stockyards, and the Junction, this up-and-coming neighborhood is very well connected to public transit, boasts a plethora of shopping options, and is rich in amenities, including schools, parks, community centers, and a variety of restaurants. Take advantage of the buildings great facilities, including a modern pet spa, a community room with a library area that opens up to a beautiful backyard, and a state-of-the-art fitness center! With a streetcar stop right at the front door and extremely easy access to everything you need, this is a perfect opportunity for stylish urban living just outside the busy downtown core. Show with confidence, this is a truly great unit! (id:60365)
23 - 68 Fifteenth Street
Toronto, Ontario
Newly renovated studio unit in a small, two-story walk-up located on a quiet street in Mimico. This suite features brand-new vinyl flooring throughout. Brand new 4-piece bathroom. The kitchen is equipped with stainless steel appliances (fridge, stove, dishwasher, built-in microwave), a stylish backsplash, stone countertops, a deep sink, and a kitchen faucet with a pull-down sprayer. The suite also offers modern window blinds and an in-suite wall A/C unit for added comfort. One parking spot is available. The building is pet-friendly, smoke-free, and includes an intercom system, with a nearby laundromat for convenience perfect for modern, comfortable living. Located close to lakeside parks, schools, restaurants, grocery stores, transit, and more! (id:60365)
1 - 3813 Lake Shore Boulevard W
Toronto, Ontario
Bright & Spacious 2-Bedroom Apartment by the Lake 3813 Lake Shore Blvd W Space, charm, and the calming energy of lakeside parks. Welcome to your next home in the heart of Long Branch! This roomy two-bedroom apartment, perched above a local storefront, blends vintage character with unbeatable outdoor access. Ideal for remote workers, or small families who value comfort and convenience. Inside Your New Place; Two large bedrooms with generous closets and plenty of natural light, warm, vintage touches with a practical layout and great flow Flexible living space with room to entertain or stretch out. Steps to Marie Curtis Park, Colonel Samuel Smith Park, and the Waterfront Trail perfect for morning walks, weekend bike rides, or quiet moments by the lake Grab a local coffee and breathe in the fresh air at one of the many nearby green spaces Easy transit access via TTC and Long Branch GO, plus quick links to major highways Whether you're escaping the high-rises or just want a laid-back lakeside lifestyle, this gem checks all the boxes. Don't miss out on a cozy, commuter-friendly hideaway with nature at your doorstep. (id:60365)
44 Cairnmore Court
Brampton, Ontario
A Great Opportunity To Be A Proud Owner In The Prestigious Park Lane Estates & Enjoy The Beautiful Tranquil Setting In Highly Coveted Snelgrove Neighborhood. A Beautiful Very Well Maintained Double Story Detached House Situated On A Huge 81 Ft X 116 Ft Corner Lot With So Much Space. It Features 4 Big Size Bedrooms & 4 Bathrooms And An Insulated Double Car Garage. The Main Floor Offers A Large & Bright Living Room & A Separate Dining Room. The Big & Renovated Open Concept Eat-In Kitchen Overlooking To The Family Room With Walkout To Your Own Private Oasis. Primary Bedroom On The 2nd Floor Has 4 Pcs Ensuite Bathroom & Walk-in-Closet. The Other Three Bedrooms Are Bright & Spacious Along With 4 Pcs 2nd Bathroom. Big Windows Throughout The House Bring In Abundance Of Natural Light. The Finished Basement Comes With A Large Recreational Room, A Bar And A 4 Pcs Bathroom. A Large Driveway W/Total 6 Parking Spaces. The 9 Feet High Double Car Garage That Comes With A City Permit To Be Converted Into A Livable Space Is Cherry On The Top. Beautifully Maintained Front and Backyard With Mature Trees And Colorful Perennials. Main Floor Laundry For Your Convenience. Don't Miss It, You Are Going to Fall In Love With This House & The Neighbourhood. **Extras** 2 Storage Sheds In The Backyard, Kitchen Renovations - 2022, En-Suite Bathroom Reno - 2023, Roof- 2012, Furnace - 2012, AC- 2014, Windows 2012 & 2014, Dishwasher- 2023, Microwave, Washer & Dryer - 2023, Hot Water Tank- Owned. OPEN HOUSE - SUNDAY 2 P.M. TO 4 P.M. (id:60365)
27 Tweedle Street
Halton Hills, Ontario
Welcome to this beautifully updated 4-bedroom home, nestled on a quiet gravel lane in the heart of charming Glen Williams. Set on nearly an acre of land with sweeping, year-round views of the Credit River, this exceptional property blends serene natural beauty with modern comfort. Step inside through a spacious sunroom -- an inviting, versatile space perfect for relaxing, working, or welcoming guests. The main floor features elegant white oak flooring and an open-concept layout that seamlessly connects the kitchen, living, and dining areas -- perfect for both everyday living and effortless entertaining. The standout kitchen is a true showstopper, highlighted by an oversized picture window above the sink, abundant cabinetry, and premium Café appliances. Its a space where both function and style shine. The primary suite offers a tranquil retreat, complete with a sleek, contemporary ensuite and ample space to relax and recharge. Glass railings lead you to the finished walkout basement, where the homes airy, open feel continues. This level features luxury vinyl plank flooring throughout, along with an additional bedroom, full bathroom, generous living space, and a flexible workshop area -- ideal for hobbies or potential guest accommodations. Outside, expansive decks provide the perfect setting to take in the peaceful surroundings and breathtaking river views. Whether you're enjoying a quiet morning coffee or entertaining under the stars, the outdoor spaces are designed to elevate your lifestyle. Offering the best of both worlds, this home is a private riverside escape just seven minutes from the Georgetown GO Station -- providing easy access to city amenities while enjoying the beauty and quiet of Glen Williams. (id:60365)
430 Barber Drive
Halton Hills, Ontario
Outstanding Curb Appeal! Beautiful landscaping including extensive stone walkway with matching curbed driveway, covered porch with eye-catching wrought-iron railing, gorgeous stone and brick exterior and a stunning entry system welcome you to this Remmington built one-owner home. The easy flow main level offers tasteful finishes including California shutters, pot lights and stylish hardwood and ceramic flooring. The combined living/dining room is an entertainers delight with large windows, decorative pillars and a stunning built-in shelving unit with wine rack and bar/serving area. The eat-in kitchen and adjoining family room, the heart of the home, are perfectly situated to watch over the kids both inside and out. The well-appointed kitchen boasts elegant dark cabinetry with under cabinet lighting, stainless steel appliances and walkout to a pool-sized yard. The cozy family room features a toe toasting gas fireplace framed by two large windows. A spacious foyer, powder room and laundry/mudroom with access to the basement, garage and side of home (in-law potential) complete the level. A lovely wood staircase carries you to the upper level where you will find 4 spacious bedrooms all with California shutters. The primary bedroom enjoys a walk-in closet with organizer and a nice 5-piece ensuite. A second bedroom (sure to be the envy of your kids friends) features a garden door walkout to a large balcony overlooking the front of the home. The main 4-piece bathroom is shared by three bedrooms. An un-finished basement with separate access via the side exterior door is an open canvas awaiting your design. Great location. Close to schools, parks, shops, rec-centre, trails (Jubilee steps away). Great location for commuters too with easy access to 401/407. (id:60365)
Retail - 3819 Lake Shore Boulevard W
Toronto, Ontario
**Prime Retail/Commercial Opportunity in Long Branch**Welcome to 3819 Lake Shore Blvd W a highly visible, street-level commercial unit in the heart of Toronto's rapidly developing Long Branch neighborhood. Offering approximately 895 sq ft on the main floor, this flexible space is ideal for a variety of uses, including retail, professional office, creative studio, health and wellness services, or boutique offerings. The unit benefits from **excellent pedestrian and vehicle exposure** along Lake Shore Blvd, with a **large open-concept layout** that makes it easy to customize to your business needs. A spacious **full-height basement with a washroom** adds valuable utility for storage, operations, or supplementary workspace. Situated in a vibrant mixed-use corridor, the area is home to a diverse population of**single-family homes, low-rise condos, and apartments**, contributing to steady local traffic and community engagement. The neighborhood continues to attract young professionals, families, and new businesses thanks to its **lakeside charm, walkability, and ongoing development**.**Transit is a major advantage**, with the Long Branch GO Station just steps away, providing direct access to downtown Toronto. Additionally, the 501 Queen streetcar and TTC bus routes are at your doorstep, making it easy for customers and employees alike. This is a rare chance to establish your presence in a growing, well-connected neighborhood with a strong sense of community. Don't miss out on this opportunity to bring your business to Long Branch. PLEASE NOTE: LANDLORD REQUIRES A 365 DAY TERMINATION CLAUSE. PLEASE SIGN DISCLOSURE. (id:60365)
Retail - 3813 Lake Shore Boulevard W
Toronto, Ontario
**Prime Retail/Commercial Opportunity in Long Branch**Welcome to 3813 Lake Shore Blvd W a highly visible, street-level commercial unit in the heart of Toronto's rapidly developing Long Branch neighborhood. Offering approximately 650 sq ft on the main floor, plus a basement, this flexible space is ideal for a variety of uses, including retail, professional office, creative studio, health and wellness services, or boutique offerings. The unit benefits from **excellent pedestrian and vehicle exposure** along Lake Shore Blvd, with a **large open-concept layout** that makes it easy to customize to your business needs. A spacious **full-height basement with a washroom** adds valuable utility for storage, operations, or supplementary workspace. Situated in a vibrant mixed-use corridor, the area is home to a diverse population of**single-family homes, low-rise condos, and apartments**, contributing to steady local traffic and community engagement. The neighborhood continues to attract young professionals, families, and new businesses thanks to its **lakeside charm, walkability, and ongoing development**.**Transit is a major advantage**, with the Long Branch GO Station just steps away, providing direct access to downtown Toronto. Additionally, the 501 Queen streetcar and TTC bus routes are at your doorstep, making it easy for customers and employees alike. This is a rare chance to establish your presence in a growing, well-connected neighborhood with a strong sense of community. Don't miss out on this opportunity to bring your business to Long Branch. PLEASE NOTE: LANDLORD REQUIRES A 365 DAY TERMINATION CLAUSE. PLEASE SIGN DISCLOSURE. (id:60365)













