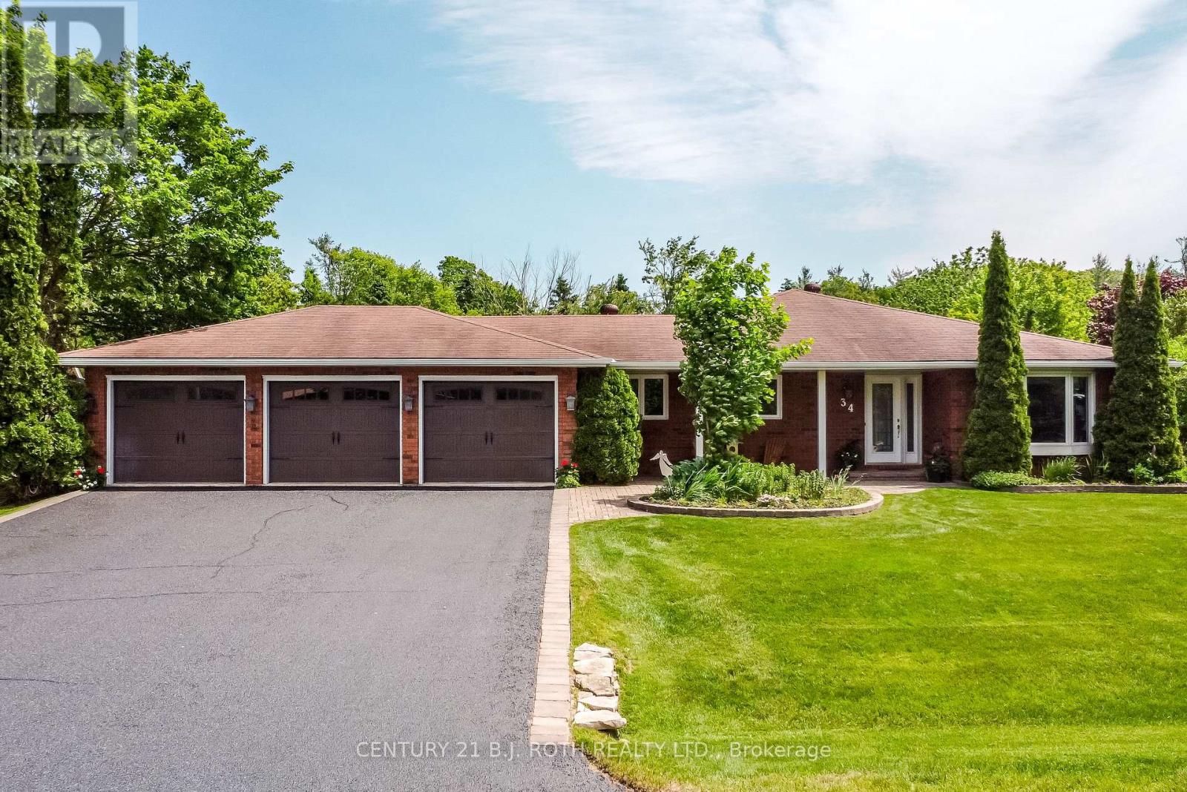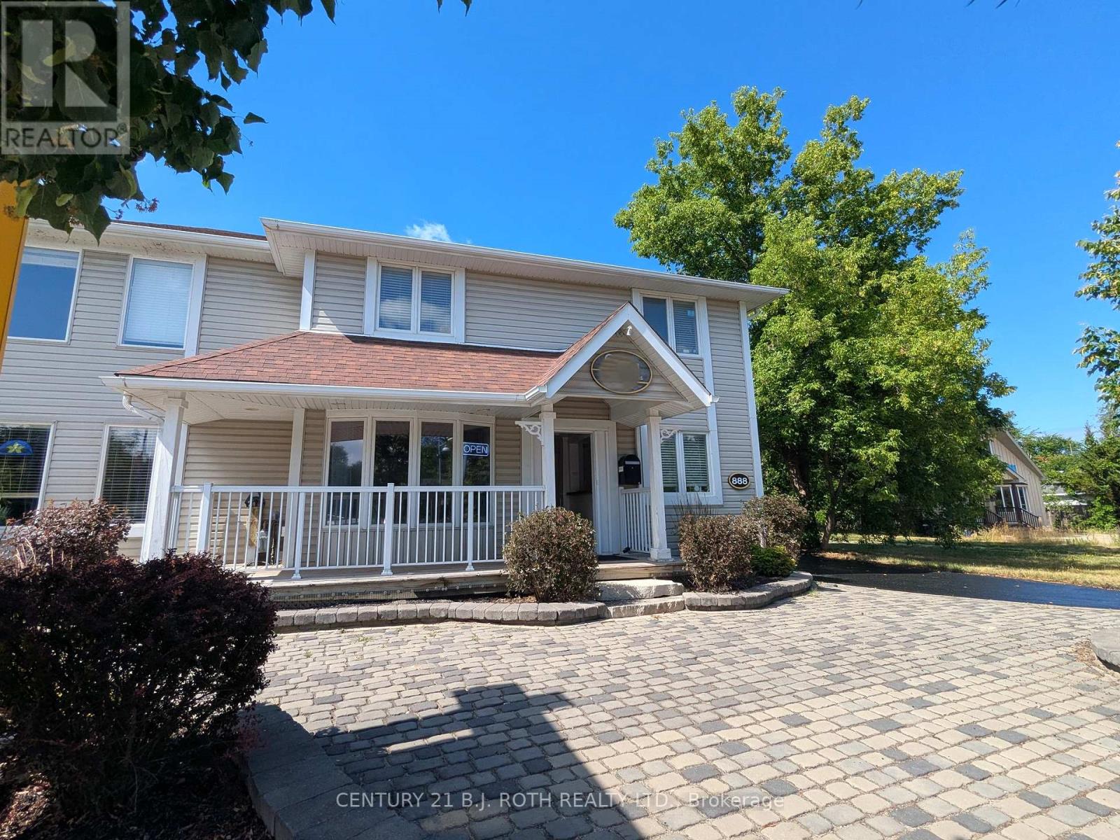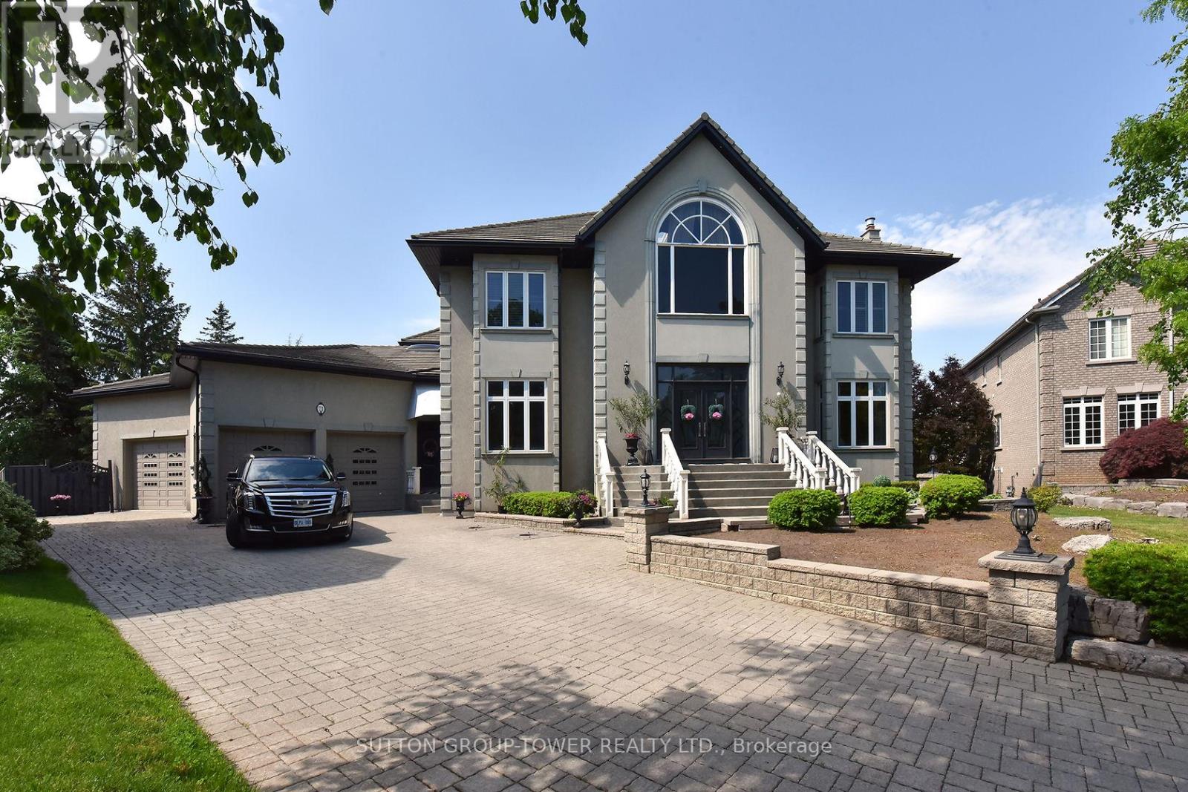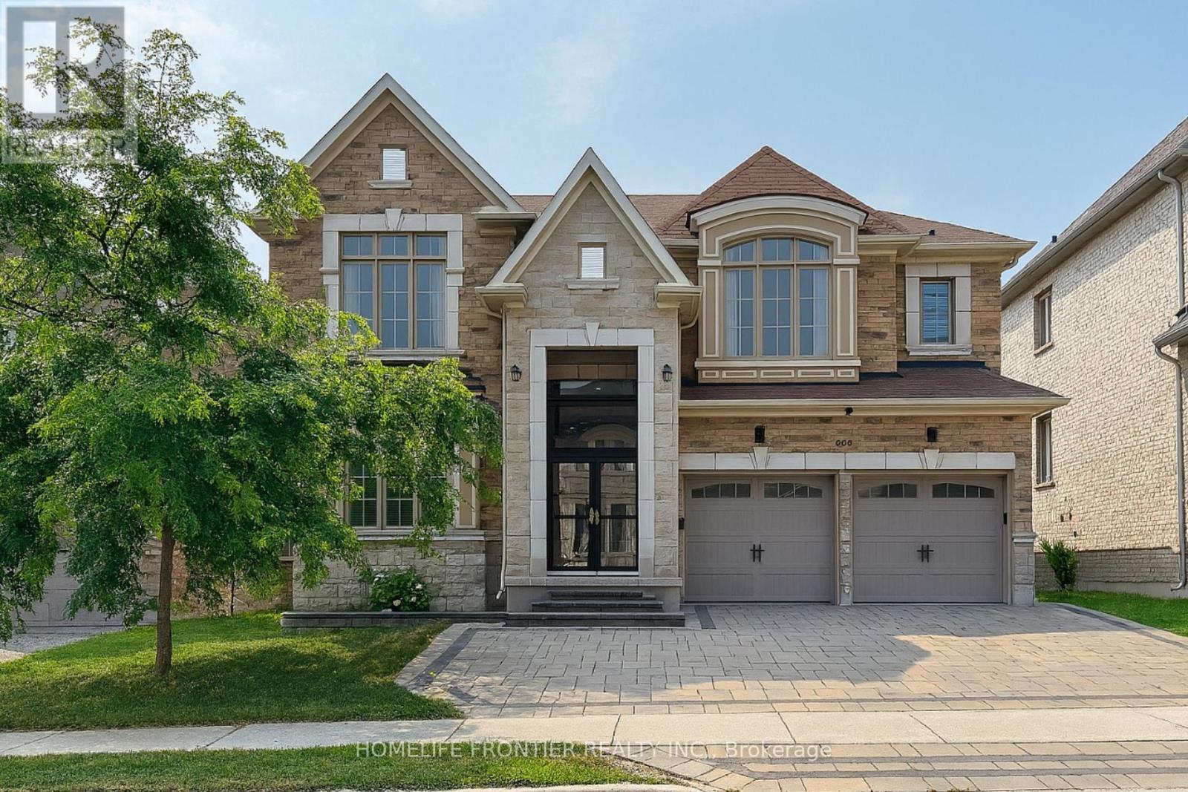34 Cairns Boulevard
Springwater, Ontario
Welcome to coveted Midhurst and this sprawling ranch bungalow with triple garage, set on a premium lot backing onto mature forest & Willow Creek that meanders throughout the village of Midhurst. Over 3300 sq ft of living space on 2 floors, front foyer leads to a large, separate living & dining room, bright great room & eat in kitchen with sliding doors to the large deck with stairs that overlook the private lush backyard. Custom cabinetry in the updated kitchen, complete with Quartz counters, undercounter lighting, stone backsplash, double sink, easy close doors, multitude of pull outs & focal 4 x 8' island made out of wormy maple hardwood, with more great features on both sides. Surprise within the island is a 47' TV, accessed via a remote that lifts the tv from within! Family room with focal, energy efficient Regency woodburning fireplace. Primary bedroom with ensuite, plus 2 other bedrooms, main floor laundry room & updated main bathroom. Idyllic full walkout basement to yard & patio, bright & spacious recreation room with bonus projector & surround sound for family movie nights. Idyllic full walkout for inlaw capabilities, large family or guests. Warm focal Waterford gas fireplace for those cooler days or nights. Newer kitchen with eat in area, separate inside entry from garage, 2 extra bedrooms, 3 piece bathroom, and bonus custom built ins in a bright & organized hobby room, office or workroom. Midhurst is the perfect place to raise a family or to enjoy your later years. Coveniently located close to hwy, Barrie amenities, Lake Simcoe, ski hills, and many country roads leading you to your next adventure exploring this beautiful area. (id:60365)
7674 Black River Road
Georgina, Ontario
Approximately 2/3 of an acre of flat, direct waterfront land on prime Lake Simcoe shoreline! This fully winterized 4-season cottage sits on a private lot with easy access to Hwy 48 and just 20 minutes to Hwy 404, no long drive required. Enjoy complete privacy and stunning lake views through large windows, along with updated flooring, refreshed bathrooms, fresh paint, and the timeless charm of the original cottage. Designed for year-round enjoyment, the home includes newer insulation, a new heat pump for efficient heating and cooling, a renovated boathouse, and a brand-new 2024 aluminum pole dock with stairs perfect for lakeside lounging or summer adventures. Ideally located just steps to Boondocks Eatery and minutes to town, Sibbald Point, Briars Resort, the marina, and public beaches. Close to shopping, restaurants, and surrounded by exciting new developments this property offers strong potential for future return on investment. EXTRA REMARKS: 2024 Aluminum Pole Dock, Updated Bathrooms & Flooring, 2017 Roof, Renovated Boathouse, Most Windows Replaced in 2006, Newer Insulation, and a 1000-Litre Septic Tank Installed in 2015. (id:60365)
255 Cedarholme Avenue
Georgina, Ontario
Charming and spacious, this beautifully updated 3-bedroom, 1.5-bathroom two-storey family home is centrally located in the heart of Keswick, just steps to picturesque Lake Simcoe (Cook's Bay). This home features a newly designed gourmet kitchen, thoughtfully appointed with elegant quartz countertops, an undermount sink, under-cabinet lighting, stylish backsplash, and high-end appliances including a gas stove and double oven! Enjoy the warmth of newly installed 6" hand-scraped hardwood flooring paired with plush broadloom throughout. The home features generously sized bedrooms, including a main-floor primary suite, updated bathrooms, and convenient main-floor laundry. Step outside to a oversized deck overlooking a fully fenced backyard equipped with a natural gas line for BBQ and a detached bar/workshop making this the perfect space to entertain! An attached oversized garage with a drive-through door to the backyard. Additional highlights include a newer roof, driveway, finished attic space for additional storage and upgraded 200-amp electrical service. Brand new heat pump (to be installed prior to closing)! Prime location - close to schools, parks, library, beaches, marinas, shopping, restaurants, community centre and lots more! Easy access to highway 404! A truly exceptional offering for those seeking comfort, style, and convenience. (id:60365)
888 Innisfil Beach Road
Innisfil, Ontario
Outstanding Investment Opportunity: Prime Professional Office Space in Downtown Alcona. Strategically located on Innisfil Beach Road in the heart of Alcona's busy commercial corridor, this updated free-standing commercial building offers exceptional exposure and long-term potential for investors or owner-users. Currently configured with 16 private offices, the layout is ideal for medical, legal, or other professional services. With flexible zoning that allows for a wide range of commercial uses, this property offers immediate potential for multi-tenant leasing or a turn-key space for a growing practice or firm. Recent updates ensure a modern, professional presentation, supported by gas heating, central air, and well-maintained interior finishes. The site boasts 22 on-site parking spaces, a rare asset in a downtown setting and critical for client-facing businesses. Located just minutes from the lakefront, with steady year-round traffic, this location is a key part of Alcona's vibrant growth. Vacant possession available after October 1st, making this an excellent opportunity for investors looking to secure a high-demand professional building in a rapidly developing market. (id:60365)
73 Bud Leggett Crescent
Georgina, Ontario
Immaculately Maintained & Upgraded Home in the Heart of Keswick. This Beautiful Property Offers Four Spacious Bedrooms, Including a Primary Suite with a Walk-In Closet and a Luxurious 6-piece Ensuite. (Three washrooms on the second floor!) The Main Floor Boasts 9-foot Ceilings, while the Upgraded Kitchen is Equipped with Elegant Quartz Countertops and an Under-Mount Sink. The Eat-In Kitchen is filled with Natural Light and Walks Out to the Backyard. The Grand Family Room Features a Gas Fireplace and Soaring High Ceilings. Located just Minutes from Highway 404, Parks, Lake Simcoe, Scenic Georgina Beaches, Marinas, Shopping, and other Essential Amenities. A 10-minute walk to Lake Simcoe Public School! Perfect For Families Looking For Additional Space. (id:60365)
71 Delia Place
Vaughan, Ontario
Wonderful, Exquisite Custom Built Home With 7500 Sq Ft Above Grade And 2500sq Ft Basement With Walkout To An Oasis Yard With Inground Salt Water Pool An Cabana With Bath And Kit. Truly A Great Home For Accommodating Multi Generation Family Or Entertaining Whirlpool Sauna, Exercise Room, Pool Table, Bar, Also Massive Lot With 5 Sides Measurement (149.98-75.98-146.51-115.45-54.660). Grandiose Majestic Front Entry, High Soaring Ceiling, Scarlett Ohara Staircase. This Beautiful Home Offers Great Value. Dont Miss Out!!! (id:60365)
561 Mcgregor Farm Trail
Newmarket, Ontario
Welcome to this Beautifully Upgraded Executive Home in the Prestigious Glenway Estates Neighbourhood of Newmarket. Featuring 4 Spacious Bedrooms with Office on Main Floor and 2Additional Rooms in the Fully Finished Basement. 3,400 sq ft Above Ground, 9-ft Ceilings on Main Floor, a Modern Open-Concept Kitchen with a Large Quartz Island, Hardwood Flooring Throughout, Custom Closets, Crown Moldings, Pot lights and Executive Front Door with a Glass-Enclosed Porch. The Private backyard is a True Oasis, complete with a Lounge Area, Firepit and Hot tub perfect for Relaxing or Entertaining. Potential Rental Income from the Basement - currently Tenanted, if the Buyer Agrees, the current Tenant is willing to Stay. Conveniently located close to Highways 400 and 404, Top-Rated Schools, Parks, Bus Terminal and Upper Canada Mall. Dont Miss this Rare Opportunity! (id:60365)
531 - 7165 Yonge Street
Markham, Ontario
World On Yonge Luxury Suite By Liberty. Modern Kitchen W/ Granite Counters, Freshly Painted , Uptown Location, Just North Of Steeles, Step To Public Transit, Excellent Amenities Include Indoor Pool, Concierge, Theatre, Simulated Golf, Guest Suites, Gym, Party Room. Direct Access To Season Supermarket, Shopping Centre. Pharmacy, Family Physician, Bank RBC. (id:60365)
Bsmt - 921 Langford Boulevard
Bradford West Gwillimbury, Ontario
Welcome to this bright and modern 2-bedroom, 1-bathroom basement unit located in a quiet, family-friendly neighbourhood on Langford Boulevard. This self-contained suite features a full kitchen, private laundry, and a comfortable open-concept layout. Situated in a prime location, you'll enjoy easy access to all that Bradford has to offer: walk to nearby schools, parks, and shops, and enjoy quick access to major retailers, restaurants, and Bradford GO Station. Commuters will love the convenient proximity to Highway 400, making travel to Toronto and surrounding areas a breeze. Don't miss the chance to live in this well-maintained, conveniently located home close to all local amenities including the Bradford Leisure Centre, Public Library, Community Centre, and more! Tenant is responsible for paying 30% of the utility costs, and there is a shared EV charger. (id:60365)
372 John West Way
Aurora, Ontario
Location, Location! Welcome to 372 John West Way - a beautifully maintained and spacious 3-bedroom Townhome nestled in one of Aurora's most sought-after neighbourhood's. Thoughtfully designed with 9-ft ceilings in the kitchen and family room, this home features a renovated kitchen with quartz countertops, ceramic backsplash, stainless steel appliances, and a bright eat-in area that opens to the family room with fireplace and walkout to a private patio. On the upper level, the spacious primary bedroom features a 3-piece ensuite with a glass shower and a walk-in closet. The finished basement provides excellent additional living space for a rec room, office, or home gym. Additional highlights include a single-car garage plus two extra parking spots. Enjoy unmatched convenience-walking distance to top-rated schools, parks, shops, restaurants and the Aurora GO Station. Just minutes from Highway 404, Tim Jones Trail, the Aurora Arboretum, and more. This home delivers the perfect blend of comfort, lifestyle, and location. Don't miss your chance to own in this exceptional Aurora community! (id:60365)
Basement - 23 Deerhorn Crescent
Aurora, Ontario
Stunning Renovated Walk-Out Basement Apartment On a quiet Street in a Pestigious Aurora Neighbourhood. 2 Bedroom and 2 Washroom. 2 Parking Spaces on Driveway. Large and Bright Family Room With Sunlight. Large kitchen and Lots of Cupboards. Enjoy the Backyard Ravine and Swimming Pool. Tenant pay 1/3 Utilities(Hydro, Water and Gas). (id:60365)
10 Harper Hill Road
Markham, Ontario
Upgraded Bungaloft in Angus Glen East Village. Private Serene Premium Lot backing West to Angus Glen Golf Course. This beautiful home features a Spacious Open Concept Design. 9 Ft Ceilings on Main Floor and a Breathtaking 2-Storey Great Room With Cathedral Ceilings, Gas Fireplace and Hardwood Flooring. Large formal Living Room and Dining Room with Butlers Pantry connects to Family Sized Eat-In Kitchen. The Custom High End Rear Deck was replaced in 2021 with low maintenance Resin Decking, Glass Surround and Privacy Screen - perfect for Entertaining! Complete Interior of the Home was Professionally Painted (July 2025) Upper Level Loft has potential for 3rd bedroom (see attached for possible floorplan) A rare opportunity to own a home in one of Markham s most sought after neighborhoods. Furnace and Air Conditioner (2023) Exterior Painting (2024) Dishwasher & Cooktop (July 2025) All Washrooms have new Vanities & Toilets (July 2025) Oven (2020) Fridge (2019) Washer (2016) & Dryer (2023) Roof (2014) Hand-scraped Hardwood on 2 Floors (2013) Insulated Garage Doors (2015) Lower Level has Large Windows and Rough-in for Bathroom. Walk to top ranked Pierre Elliot Trudeau Secondary School, Angus Glen Montessori, Angus Glen Recreation Centre, Library, Bank, Parks, Sports Facilities, Restaurants and Public Transit. (id:60365)













