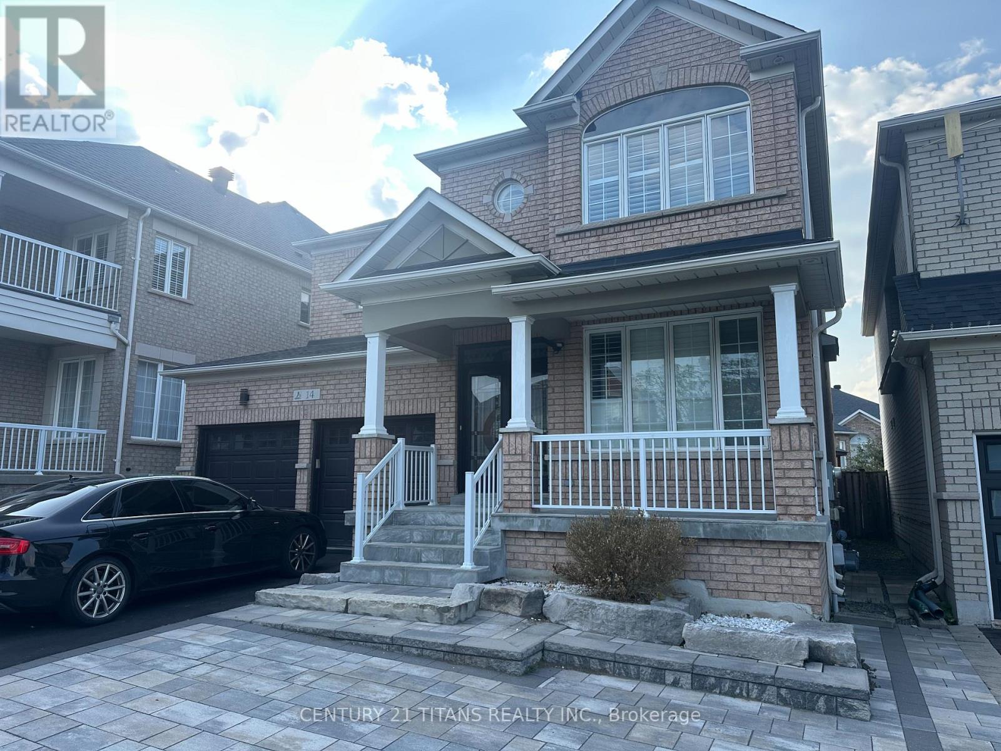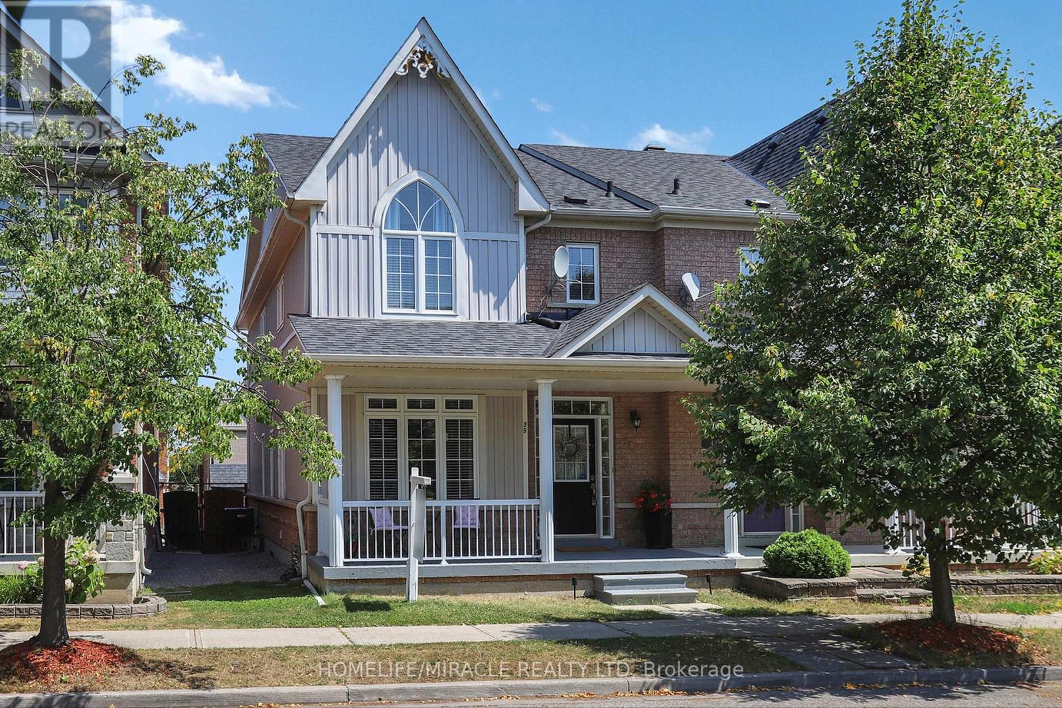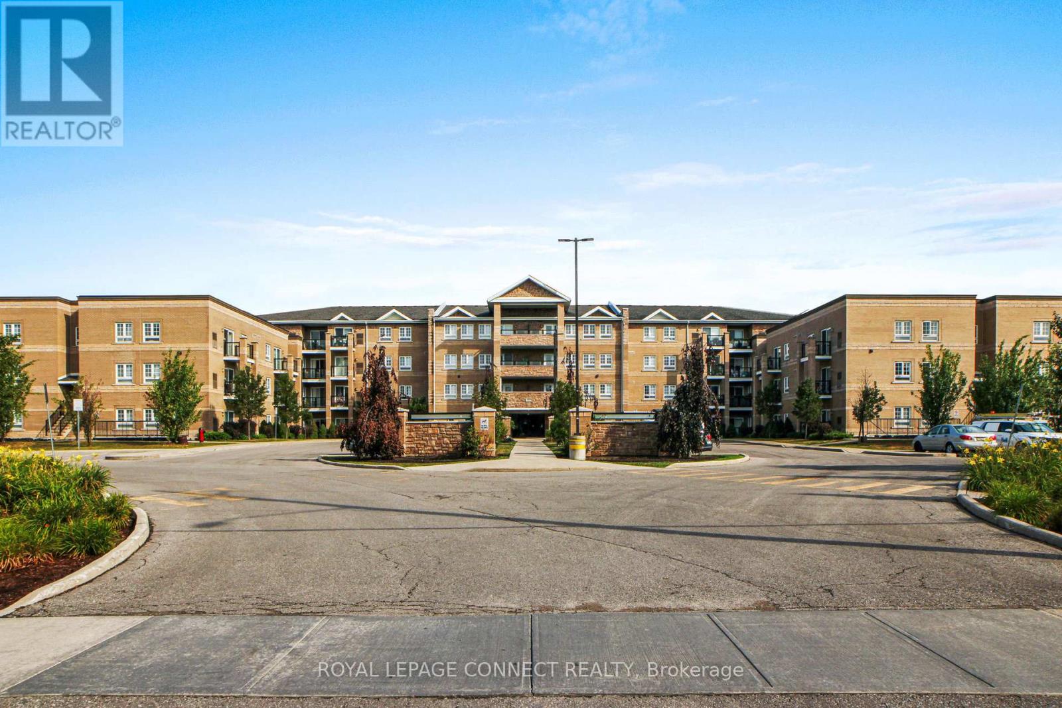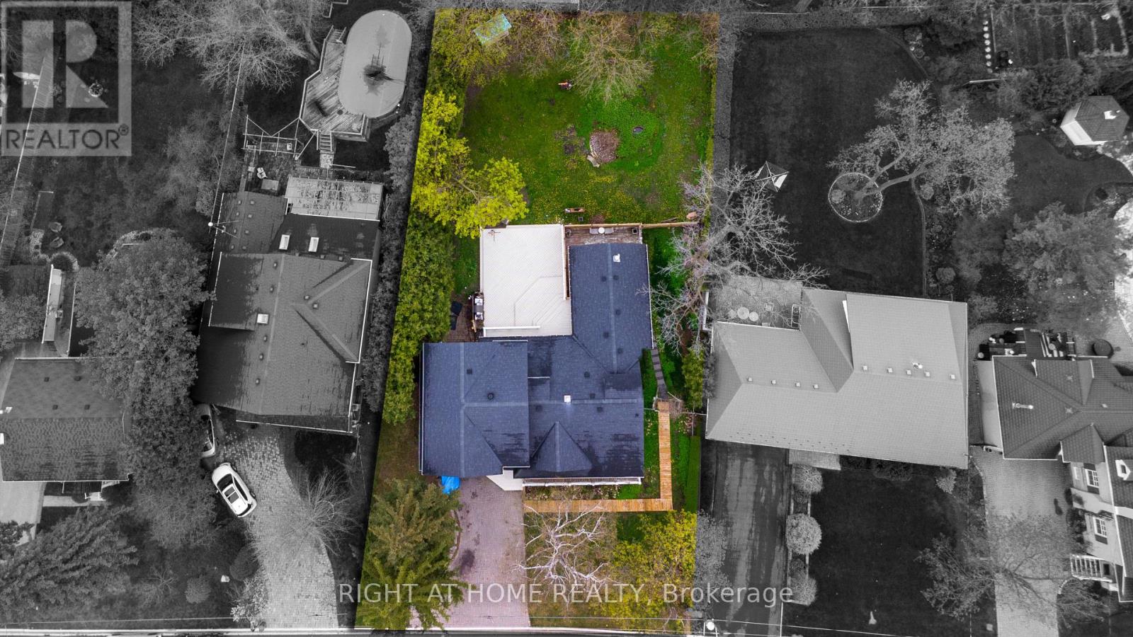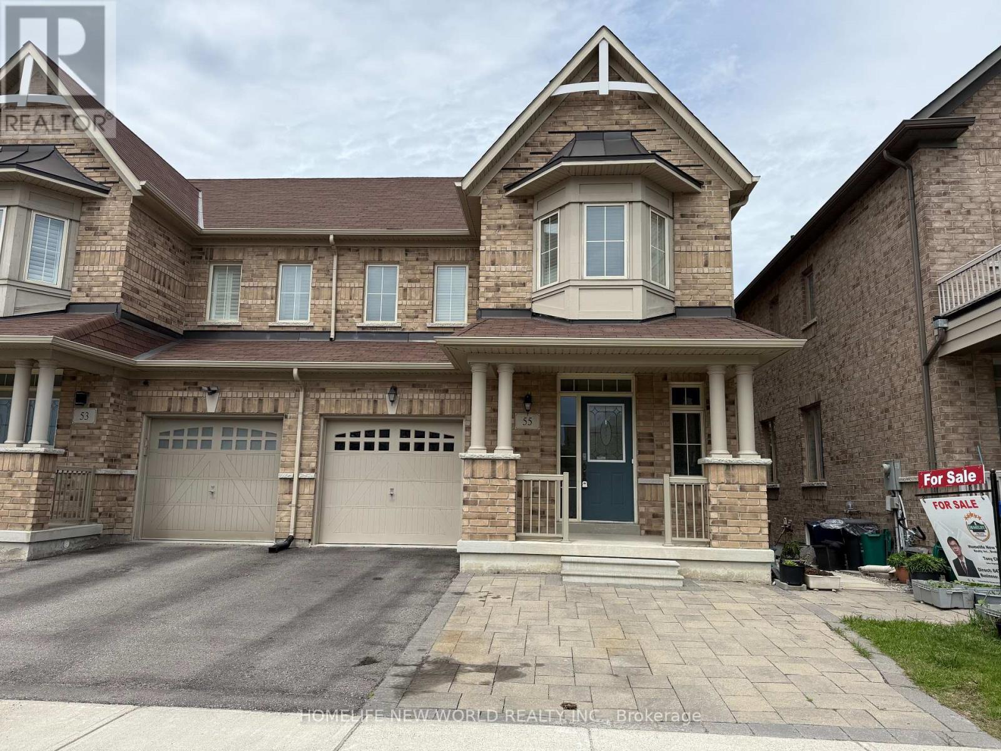243 Harrygan Crescent
Richmond Hill, Ontario
Main Floor Only; Beautifully Maintained 3 Bedroom Bungalow In Prestigious Mill PondNeighborhood!!! Open Concept And Spacious Layout With Tons Of Natural Light Throughout.Hardwood Floors, California Shutters, Gorgeous Eat-In Kitchen With Granite Counters & StainlessSteel Appliances. Situated On Quiet Street, Conveniently Located Steps Away From Yonge St.,Transit, Shopping, Schools & More! Shared Laundry. Within Alexander Mackenzie H.S Boundary! (id:60365)
14 Demoray Court
Markham, Ontario
Brand-New Basement Apartment in the Sought-After Greensborough Community. Freshly finished with modern touches throughout, this bright and inviting space features a brand-new kitchen with stainless steel appliances, ample cabinet space, and a stylish washroom. Enjoy a comfortable living area with clean flooring and plenty of light. Conveniently located just steps from schools, parks, shopping plazas, the GO Train station, and the community centre. Perfect for those seeking a fresh, move-in-ready home. Tenant Responsible For Tenant Insurance & 1/3% Utilities (id:60365)
45 Timbermill Crescent
Markham, Ontario
One of a kind custom designed home with fine craftsman finishings. A true Gem with distinguished street appeal that is in sought after "North Raymerville" where matured trees grace the streets for total Privacy & serenity, South facing provides ample lights into the heart of the home in this beautifully renovated kitchen, boasting upgraded white cabinets with a pullout pantry, quartz countertops and backsplash, undermount sink, and high-end stainless steel appliances, including a gas stove, microwave/convection oven, and wall oven. Porcelain tiles lead out to a spacious 2-tiered IPE wood deck, perfect for outdoor entertaining with Southerly Exposure! Premium Oak flooring, pot lights, and custom door frames and wall trim create a sophisticated atmosphere throughout the home. The main floor has been redesigned to accomodate large family gatherings in this spacious dining room. Family room has custom floor to ceiling gas fireplace. The primary bedroom is a serene retreat, complete with custom built-in closets, an illuminated coffered ceiling, and a luxurious 3-pc ensuite with heated floors and glass shower enclosure & walk-in closet. Upgraded main 4 pc bath also has heated floors. Two additional good-sized bedrooms offer ample space and feature built-in wall-to-wall custom closets, ensuring plenty of storage and style. Upgraded bathrooms & Custom designer blinds throughout the home showcase attention to detail. A show-stopping floating staircase with custom railing & pickets makes a grand statement at the main entrance with built-in lighting leading down to a spacious lower level. The lower level features a large recreation room with a gas fireplace, a bedroom, and a 3 pc Bath. This one-of-a-kind home offers the perfect blend of style, functionality, and luxury living. Don't miss the opportunity to make it yours! Top ranking Markville Secondary School, Close to Centennial Go, Hospital, Hwy 407, Community Centre. (id:60365)
39 Evaridge Drive
Markham, Ontario
Charming Semi-Detached Home in Desirable Markham Cornell Neighbourhood. Welcome to 39 Eva Ridge Drive, a stunning semi-detached home in the highly sought-after Cornell community of Markham. This pristine residence features 3 spacious bedrooms, 3 full and one half bathrooms, a finished basement with 2 bedrooms, a Recreation room, and a full washroom, making it ideal for comfortable family living. Step inside to discover beautiful hardwood flooring on the main level that adds warmth and elegance to the space. A Decent-sized living and dining room, and a separate family room with gas fireplace. The family-sized kitchen with large cabinets combined with island is ideal for daily meals, offering ample space for cooking and gathering. Upstairs, laminate flooring throughout the second level enhances the modern aesthetic, while the finished basement provides additional living or recreational space along with two additional bedrooms. Enjoy the convenience of parking for up to 3 cars, including a detached garage, ensuring plenty of space for family and guests. Located in a neighbourhood renowned for its top-rated schools, this home is ideal for families seeking an excellent education and a vibrant community. very close to hwy 407, GO station, beautiful parks, community centre and Markham stoufville Hospital. (id:60365)
210 - 111 Upper Duke Crescent
Markham, Ontario
Luxury Condo In High Demand Downtown Markham Location. Unobstructed View With 9' Ceiling, Granite Countertops, Close To Go Transit, Viva, Yrt, Shopping Areas And All Amenities, Pool & Gym Amenities Are Located In This Building. (id:60365)
213 Richardson Crescent
Bradford West Gwillimbury, Ontario
Welcome to this stunning 4-bedroom detached home featuring 3 bathrooms upstairs, loaded with upgrades and modern finishes! The main floor showcases stylish laminate and tile flooring, complemented by a beautiful oak staircase. Enjoy upgraded pot lights, light fixtures and kitchen with premium cabinetry and stainless steel appliances. This home also includes a water softener and filtration system for added comfort and quality. No sidewalk means extra parking space and added convenience. A perfect blend of luxury and functionality this home is move-in ready and a true must-see! (id:60365)
321 - 481 Rupert Avenue
Whitchurch-Stouffville, Ontario
Welcome to Glengrove on the Park in the heart of family friendly Stouffville! This Birch model is a bright and inviting 1-bedroom + den suite, offering 740 sq. ft. of stylish living in a sought-after low-rise community just steps from Main Streets shops, dining, and transit. The stylish kitchen shines with quartz countertops, full size stainless steel appliances, a sleek tile backsplash, and abundant cabinetry for both form and function. The spacious primary bedroom boasts a large closet, and plenty of natural light, while the separate den off the foyer serves as a second bedroom it could be a versatile home office or reading nook. Additional perks include 9-ft ceilings, ensuite laundry, an open-concept layout, sliding doors to your Juliet balcony and large windows so the space feels airy and full of natural light. Residents enjoy year-round amenities including an indoor pool, exercise room, bike storage, media room, party/meeting room and plenty of visitor parking. An ideal choice for first-time buyers, downsizers, or investors looking for location, lifestyle, and comfort. (id:60365)
63 Locust Terrace W
Markham, Ontario
Beautiful Freehold Townhome in most prestigious location of Markham Wismer close to Major Mackenize & Roy Rainy Dr. Convenient to Hospital, schools, Go Station and steps away from park. Features 3-bedrooms, 3 baths, new stove, washer & dryer. Front and backyard interlocked. Detached garage and one car port. Move in ready. Quiet neighbourhood to raise family. (id:60365)
1994 Thompson Street
Innisfil, Ontario
Sought-After Bungalow Lifestyle Awaits! This Upgraded 3+1 Bdrm Home Is Just Minutes To Lake Simcoe, Beaches & Boat Launch. An Inviting Front Porch Welcomes You Into A Beautifully Updated Space Featuring A New Designer White Kitchen W/Custom Canopy Hood, 36x12" Luxury Vinyl Tile, Subway Tile Backsplash, Gas Range, Pantry W/Rollouts, Instant Hot & More! Open-Concept Great Room, Vaulted Ceiling In Dining Rm, Stylish Renovated Washrooms & Main Floor Laundry W/Direct Double Garage Access. Hardwood Floors Thru-Out Main. Fully Finished Lower Level Offers A Spacious Recreation Rm, Games Area, 4th Bedroom & Bath, Plus A Large Workshop Or Hobby Rm/Office & Walk-In Storage Rm. Enjoy Summer Evenings On Your New Deck W/Covered Pergola. Front & Rear Irrigation System, Garden Shed & Convenient Garage Loft Storage Complete This Exceptional Property. (id:60365)
3016 - 28 Interchange Way
Vaughan, Ontario
Welcome to the Brand-New Grand Festival Condo! Live above it all on the 30th floor of the highly sought-after Grand Festival community, where lifestyle meets convenience, Smart, Functional Layout: 498 Sq.ft Interior + 107 Sq.ft Balcony,This thoughtfully designed 1-bedroom unit offers optimal space utilization, clean modern lines, and a bright, airy ambiance thats perfect for both living and working from home. Prime Vaughan Location: Steps to VMC subway, highways 400 & 407, restaurants, shopping, entertainment, and York University. Everything you need is right at your doorstep.Transit-friendly. Commuter-friendly. Lifestyle-friendly. Do not miss out book your showing today and make this elevated urban lifestyle yours! (id:60365)
120 Wright Street
Richmond Hill, Ontario
Attention Builders & Investors, Live or Build your dream homes , South Facing Backyards, Located On the heart Of Mill Pond. Close to Yonge St. Library, shopping centers, A part of Main Floor has been separated and converted to a separate unit. (id:60365)
55 Frederick Stamm Crescent
Markham, Ontario
Rarely Offered Stunning semi-dechated home with finished walk out basement in Upper Unionville Berzy Village on Quiet Street. over 2400sf of living space and walking distance to top ranking Pierre Elliott Tredeau high school. Open concept floorplan throughout with 9' ceilings in main floor, plank floors, potlights & large windows on bright and airy south facing lot. Chefs kitchen w/eat-In Island, quartz counters & tile backsplash & $$$ spends on upgrades. Close To YRT, GO Station, Parks, Shopping, And All Amenities. A Must-See Gem In A Prime Location! Pride Of Ownership. (id:60365)


