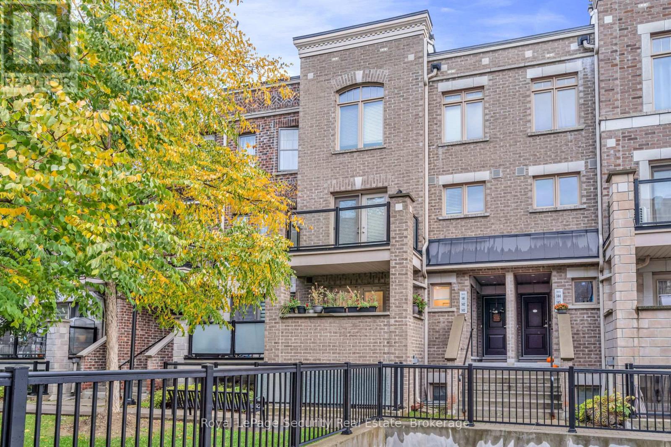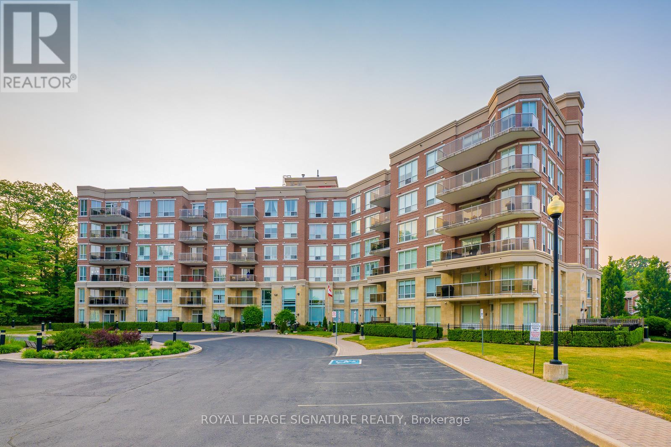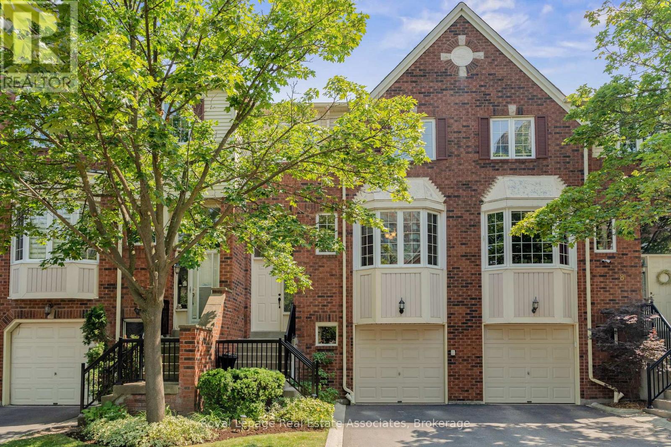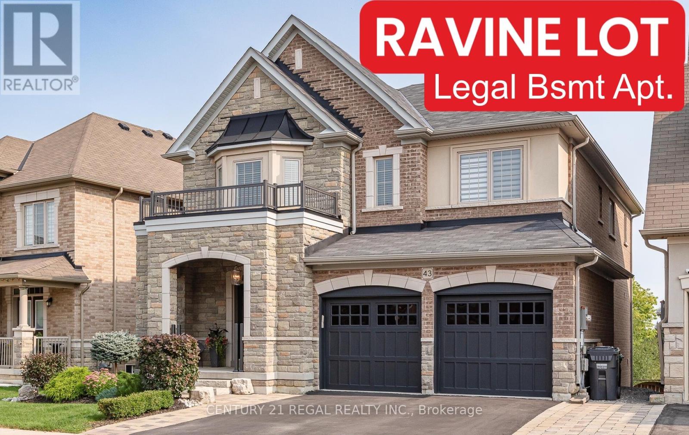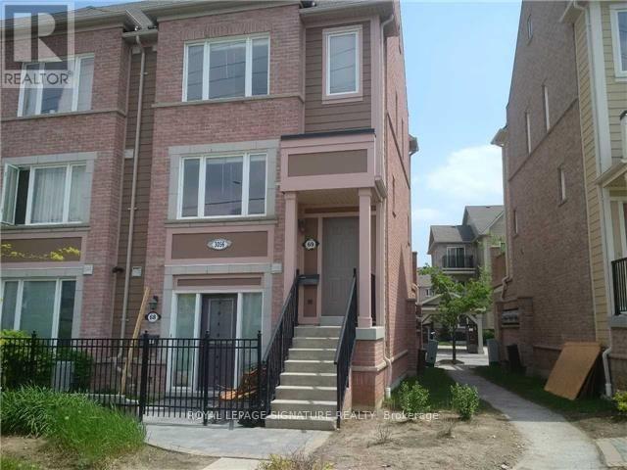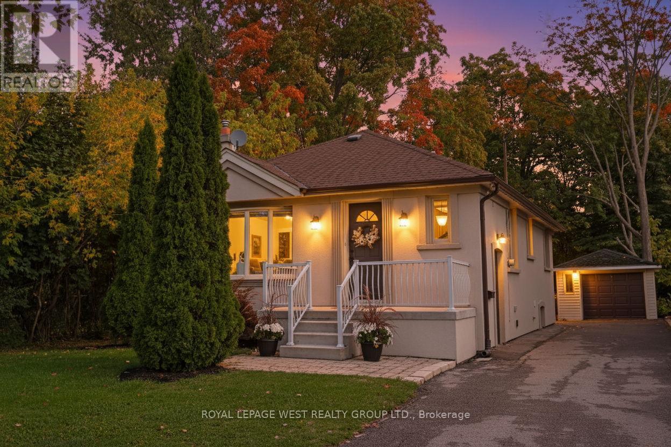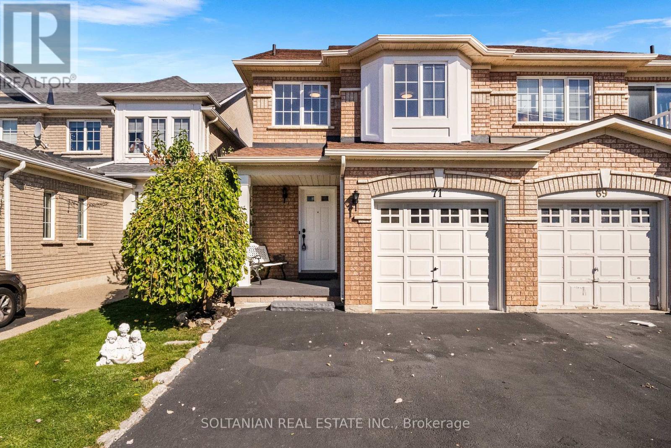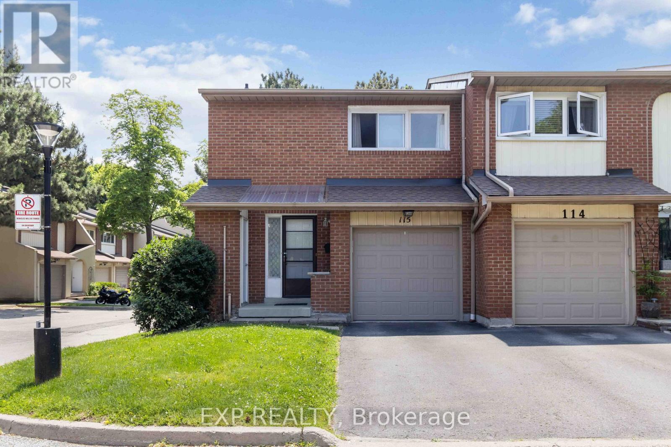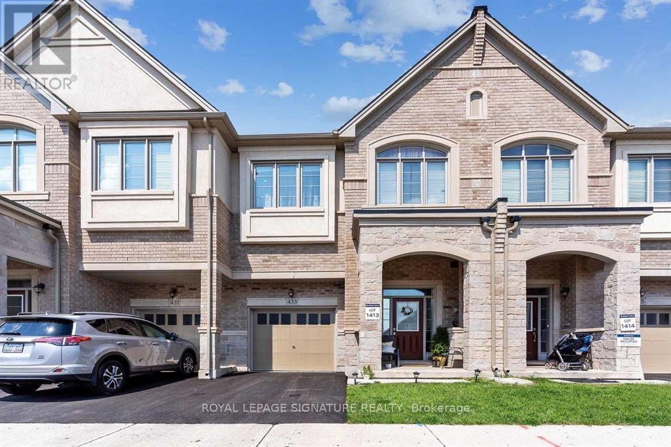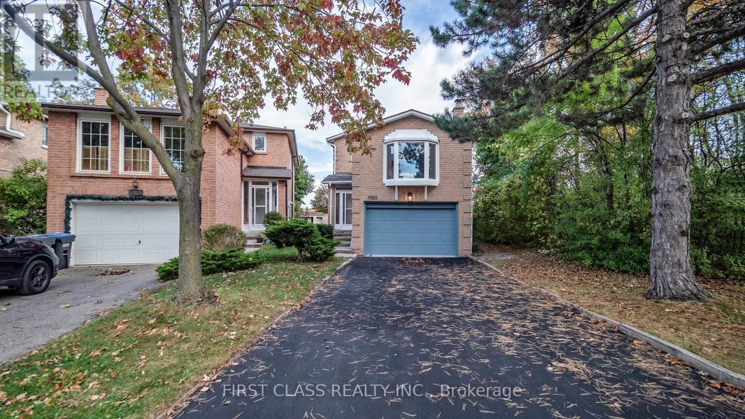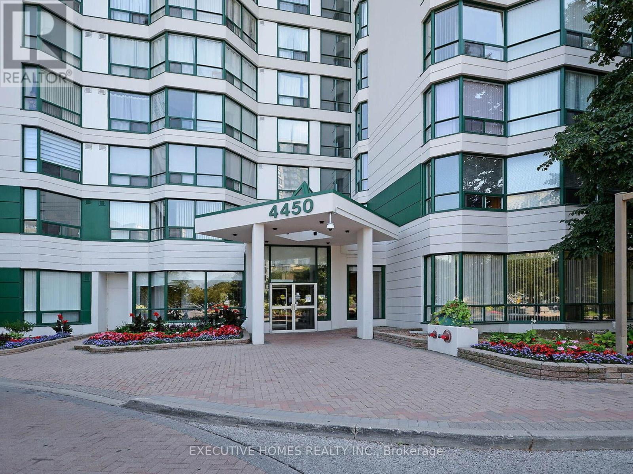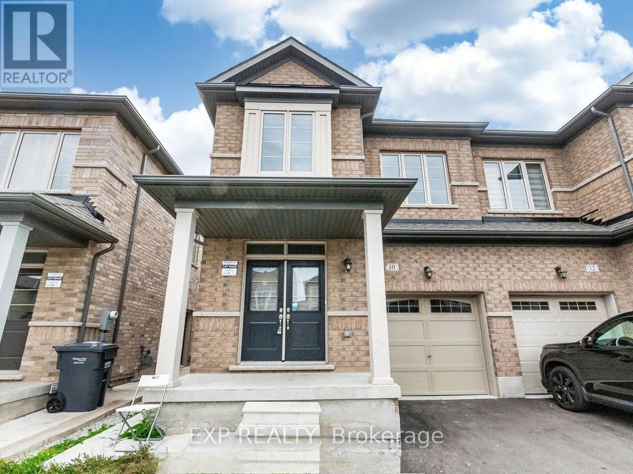141 - 80 Parrotta Drive
Toronto, Ontario
Welcome to Unit 141-80 Parrotta Dr, This *Main Floor* stacked townhouse shines with tasteful finishes, sunny south-facing bedrooms and an open-concept kitchen, living & dining that flows to your own balcony. Enjoy a dedicated locker, parking space and low condo fees - all just minutes from major highways (401/400) (id:60365)
Ph06 - 483 Faith Drive
Mississauga, Ontario
Rarely offered, this exceptional condo presents an opportunity for opulent living at an affordable price. Impeccably managed and meticulously designed, this sought-after residence is poised to be swiftly claimed. Boasting the most extraordinary floor plan within the building, unmatched tranquility and security envelope both the building and its surroundings. The pictures showcase a living space that goes beyond the normal, inviting you to uncover limitless potential in creating a genuine home. Enjoy a sun drenched south-facing view that bathes the interiors in abundant natural sunlight, creating an inviting and vibrant atmosphere. The condo includes two side-by-side parking spots and an oversized locker adds further value. Nestled in a coveted location amidst esteemed multi-million dollar homes, with beautiful surroundings and nearby trails, this building is close to everything you need but still provides a calm and peaceful place to live. (id:60365)
7 - 4605 Donegal Drive
Mississauga, Ontario
Beautifully Upgraded Executive Townhouse in Prime Location! This spacious and meticulously maintained townhouse is loaded with quality upgrades and located in one of Mississauga's most desirable neighbourhoods, Erin Mills. From the moment you step inside, you'll appreciate the thoughtful updates and pride of ownership throughout. The over-sized eat-in kitchen is a standout feature, complete with granite counterts, abundant cabinetry and a bright bay window that floods the kitchen with natural light. The open-concept living and dining area is perfect for relaxing or entertaining, featuring rich hardwood flooring and a cozy wood-burning fireplace - a rare and charming feature.Upstairs, you'll find large, sun-filled bedrooms with plenty of closet space, fresh paint and brand-new hardwood floors. The spacious primary retreat includes a full 3-piece en-suite and double closets. Both upstairs bathrooms include upgraded vanities with lots of storage and stylish finishes. Additional upgrades include a natural gas line for an outdoor BBQ and a roof that is just 3 years old. The finished lower level offers a large additional living space with a walk-out to an over-sized private deck - perfect for summer gatherings. Enjoy direct garage access from the lower level, as well as a full-size separate laundry with extra storage space. Located just minutes from Credit Valley Hospital, Erin Mills Town Centre, top-rated schools, community centres, parks, churches and with easy access to major highways including the 403 and 401 - this home is move-in ready and checks every box for families, professionals, and investors alike. Don't miss this opportunity to own a truly turn-key home in a vibrant, convenient, and family-friendly community! (id:60365)
43 Valleyscape Trail
Caledon, Ontario
Absolutely Immaculate 4+2 Bed, 5 Bath Beautiful Home in Caledon w/ Legal Basement Apartment. Over $250,000 in upgrades 50Ft. Premium Ravin Lot W/Walkout, side entrance for apartment. Custom Design Kitchen 9Ft Island, Servery, Quartz Countertops, Pantry, S/S Appliances, Walk-Out to Balcony Overlooking Ravine. 4 Large Bedrooms on 2nd floor All With Access To Bathrooms, Primary Br W/Awesome Ensuite And Huge W/I Closet. Endless Upgrades: Crown Moldings, Potlights, Quartz Counters In All Bathrooms, Kitchen And Laundry, Hardwood Floors, Wainscoting, 2 Tier Custom Deck, Custom Cabinetry In the Office, 2 Upgraded Laundry And Powder Room. Legal Basement Apartment w/ Double Door Entry And Large Windows, Cold Cellar. Build By Greenpark, 3000Sq+ Finished Legal Basement Apartment With 2 Bedroom, Kitchen And Full Bathroom, Fenced, Landscaped, Large Shed at The Backyard ,200 Amp El. Panel. (id:60365)
69 - 3056 Eglinton Avenue W
Mississauga, Ontario
Beautifully Renovated 2-Bedroom Stacked Townhome - A Great Deal in Prime Mississauga!Welcome to this bright and inviting 2-bedroom stacked townhouse, offering a perfect blend of comfort, style, and value! The open-concept main level features new laminate flooring, fresh paint, and a spacious renovated kitchen with quartz countertops and plenty of cabinet space - perfect for cooking and entertaining. Upstairs, you'll find two large bedrooms, each with its own walk-in closet and private ensuite bathroom - a rare and desirable feature that offers comfort and privacy for everyone. The bathrooms have been partially renovated with modern touches, creating a clean and refreshing feel. This move-in ready home is ideal for first-time buyers, small families, or anyone looking for a great investment. Located in a friendly, well-maintained community close to Erin Mills Town Centre, grocery stores, restaurants, parks, schools, and transit, with easy access to major highways - everything you need is right at your doorstep. Don't miss this amazing opportunity to own a beautifully updated home at a great price! (id:60365)
44 Westglen Crescent
Toronto, Ontario
Exceptional opportunity in Etobicoke - build, expand or simply move in! Welcome to one of Etobicoke's most prestigious and tree-lined enclaves, where custom built homes define the streetscape, and where your opportunity to create something extraordinary awaits. Set on a prime 50' x 150' lot backing directly onto the tranquil Greenbelt of Glen Park, this meticulously maintained 3+1 bedroom, 2 bathroom bungalow offers limitless potential in a family-friendly, highly sought-after neighbourhood surrounded by luxury homes. Whether you're a builder envisioning your next statement home or a family seeking charm, space and serenity, this property delivers on every level. Inside, Jatoba hardwood flooring flows through sunlit principal rooms, complemented by elegant limestone tile in the foyer and kitchen. The custom maple eat-in kitchen boasts granite countertops, stainless steel appliances, and ample storage - a functional yet refined space for daily living. A separate formal dining room adds a touch of traditional elegance for entertaining. The lower level provides generous open-concept living, a bonus area for a potential fourth bedroom/home office/gym and the perfect space for growing families or multigenerational living. Step outside to the park-like backyard with mature trees or through the adjacent pathway to access Glen Park. Enjoy the tennis/pickleball courts, splash pad, and playground, just steps away, or relax in the privacy of your own backyard. Whether you're looking to build a custom luxury home or move in and enjoy a beautifully cared for family home, this is your chance to secure a rare piece of real estate in an established, tight - knit community known for top schools, easy access to all major highways and upscale amenities. Don't miss your opportunity to invest in one of Etobicoke's most desirable neighborhoods - a place where your dream home and future begins. (id:60365)
71 Tiller Trail
Brampton, Ontario
Welcome to this exquisitely renovated unit at 71 Tiller Trail in the highly sought-after Fletchers Creek Village!Prepare to be impressed by over $150,000 in high-end renovations creating a modern and luxurious living space. This spacious home boasts 3+1 generously sized bedrooms and 3 updated bathrooms.The gourmet kitchen is a chef's dream, featuring brand new stainless steel appliances including the fridge, dishwasher, and stove.A rare find with 5 total parking spots! Enjoy the convenience of a walk-out basement, offering excellent potential for an in-law suite, home office, or entertaining space.Don't miss the opportunity to own this turn-key, stunning home in a prime location! Book your showing today! (id:60365)
115 - 1180 Mississauga Valley Boulevard
Mississauga, Ontario
Welcome to this spacious and updated 3+1-bedroom, 4-bathroom townhome - perfectly designed for multi-generational living or savvy investors. The main floor features a practical layout with laminate flooring, oversized windows, and a neutral colour palette. The living and dining areas flow effortlessly, offering a warm and comfortable setting for daily living. The galley-style kitchen is outfitted with modern cabinetry, granite countertops, stainless steel appliances, and a stylish backsplash. Three well-sized bedrooms, including a primary with ensuite, provide ample space for rest and privacy. The fully finished lower level features an additional bedroom, a full bathroom, and a common room or home office space. The lower level also boasts updated flooring, pot lights, and neutral finishes throughout. The exterior includes a private driveway, mature trees, and a backyard ready to relaxation or entertaining. Located near schools, transit, parks, and shopping, this move-in-ready home checks all the boxes for comfortable family living or smart investment potential. (id:60365)
433 Izumi Gate
Milton, Ontario
Discover your next home in the heart of Milton's desirable Ford neighborhood. This modern 4-bedroom, 2.5-bathroom townhouse built in 2018 spans close to 1800 sq ft.Step into the open main floor with gleaming hardwood flooring, a spacious living/dining area,and a functional kitchen with ample cabinet space and breakfast bar. A convenient powder room completes this level. Upstairs, four well-sized bedrooms await including a primary retreat with walk-in closet and ensuite washroom. A common full bath round out the floor plan.Parking is a breeze with 1 garage spot + 1 driveway space. The yard is low-maintenance and located on a quiet, family-friendly street close to parks, trails, and local walking paths.Commuters will appreciate excellent access to Highway 401 and 407, and proximity to the Milton GO / transit network. Everyday essentials grocery, restaurants, retail, fitness, and big-box shopping are all just minutes away. Good in the catchment include: Milton District High School,St. Francis Xavier Catholic Secondary School, Boyne Public School and more.This is a rare opportunity to secure a spacious, modern, well-appointed home in one of Milton's most in-demand neighborhood. (id:60365)
1180 Shagbark Crescent
Mississauga, Ontario
Welcome to 1180 Shagbark Crescent, A Perfect Place to Call Home. Boasting Approximately 2,000 Sq/Ft Of Elegantly Designed Living Space. Newly Renovation Includes Modern Kitchen, Brand New Stairs, Floorings, Fresh Paint, Designed Washroom. This Detached House Nestled On A Quiet, Family-friendly Street In The Desired Creditview Community Of Central Mississauga. Private Backyard With A Deck And Lush Greenery. Near To Top-rated Schools, UTM, Erindale GO, Deer Run Park And Shopping. ***Extras***: Renovation (2025), Roof (2019), Furnace (2020), Heat Pump (2023), Window (2016). Brand New Appliance [ S/S Stove, Fridge, Range Hood, Dryer ]. (id:60365)
1504 - 4450 Tucana Court
Mississauga, Ontario
Welcome to this bright and spacious 2-bedroom plus den, 2-bathroom condo offering 1,217 sq ft of well-designed living space that feels as generous as a house. The versatile den can easily function as a third bedroom, home office, or study. With a smart layout and abundant natural light, the unit features a large living room, a separate dining area, and brand-new high-end laminate flooring. Freshly painted with designer-selected colors, the condo includes stainless steel appliances and an almost-new oven still under warranty. Ideally located within walking distance to the future LRT and just minutes from Square One, major highways (401/403/QEW), GO Station, restaurants, schools, community centers, and parks, this home offers both comfort and convenience. The building boasts exceptional amenities such as 24-hour concierge, squash and tennis courts, indoor swimming pool, sauna, BBQ area, party hall, gym, recreational room, covered parking, and a dedicated locker both included with the unit. Don't miss this opportunity to make this beautiful condo your new home! (id:60365)
10 Truffle Court
Brampton, Ontario
2022 Built - 4-Bed, 3-Bath Semi-Detached in North West Brampton..!! 9 feet ceilings on both floors. This modern freshly painted home features an open-concept main floor, spacious family & dining area, upgraded kitchen with stainless steel appliances, and large windows filling the home with natural light. Upstairs offers 4 generous bedrooms including a primary with walk-in closet & ensuite washroom. Located near Mount Pleasant GO Station, schools, parks & shopping in a quiet, prestigious neighborhood. Utilities to be paid by tenants. Tenant Insurance is required. (id:60365)

