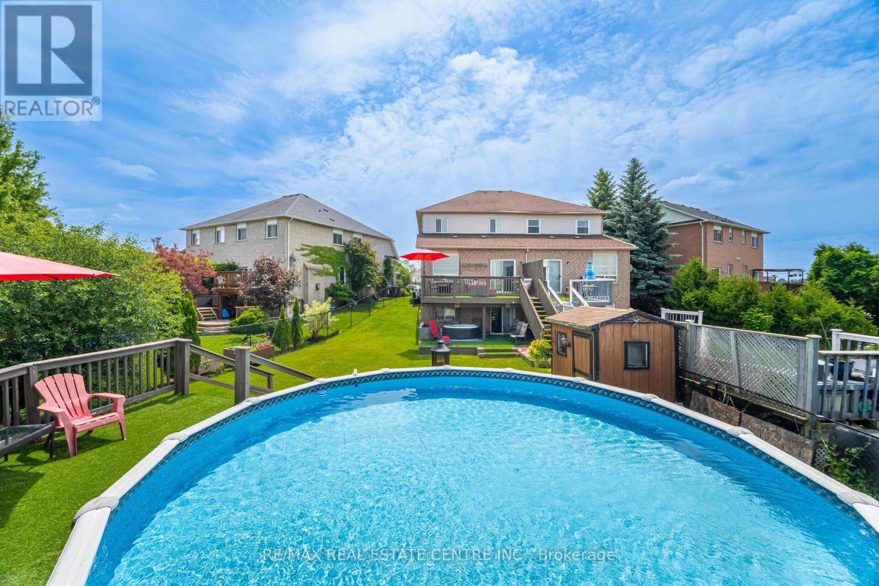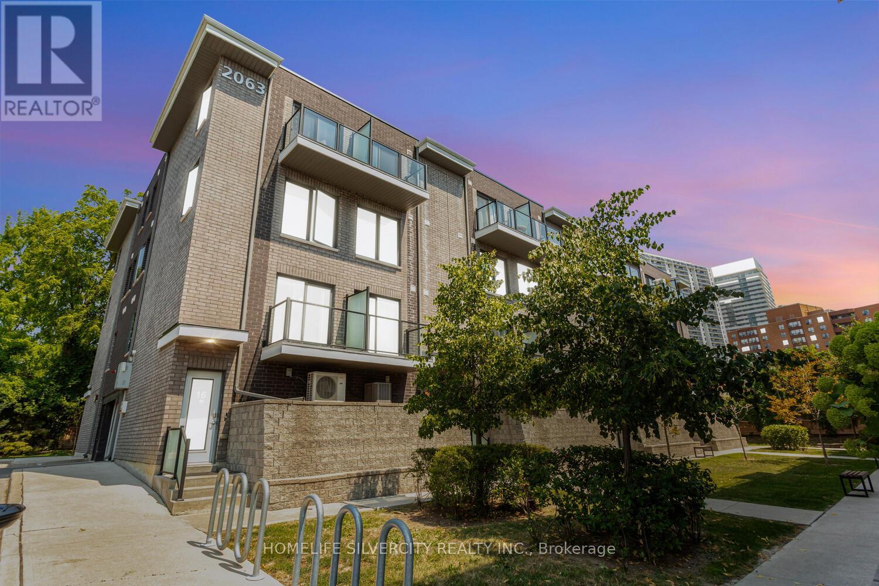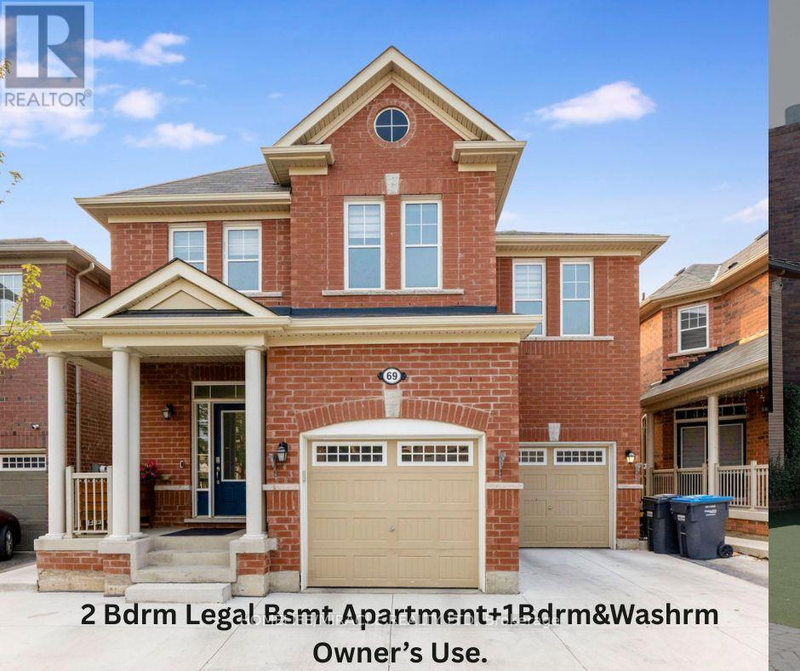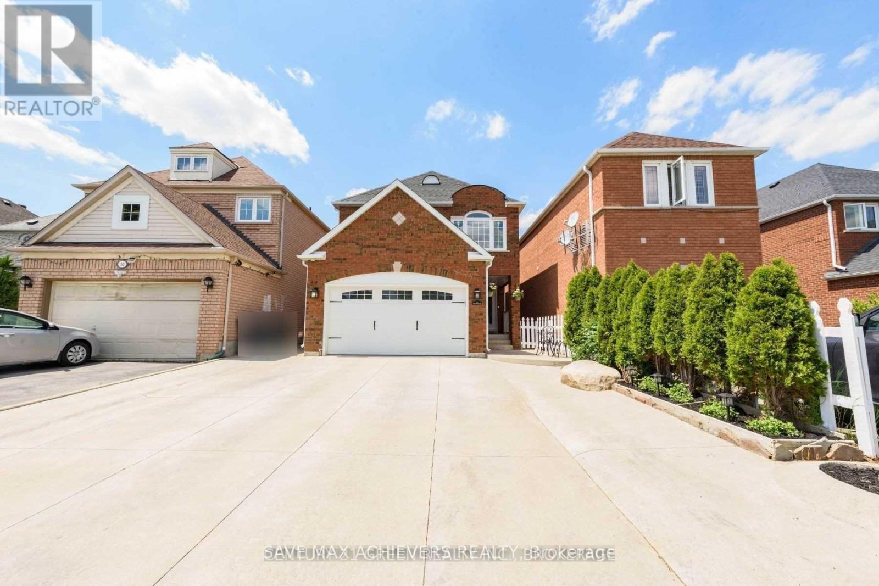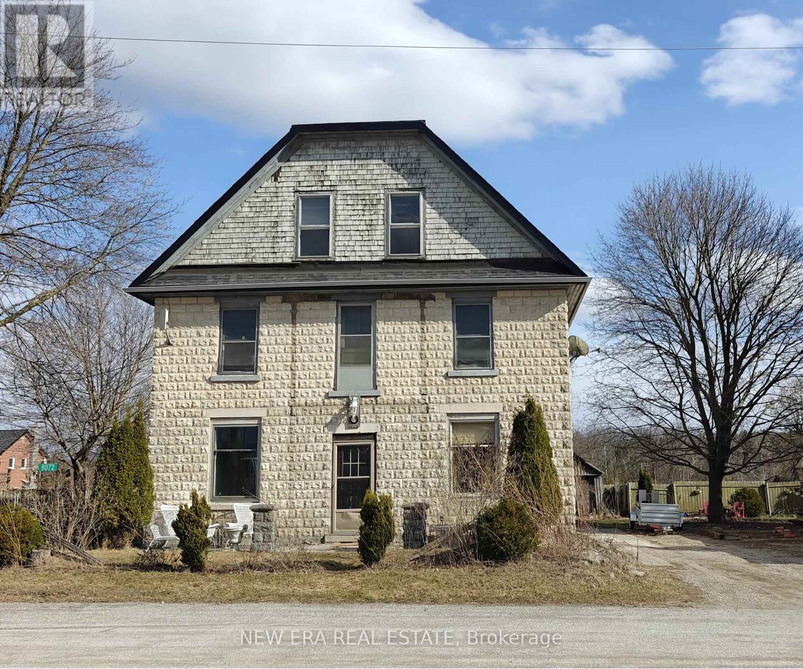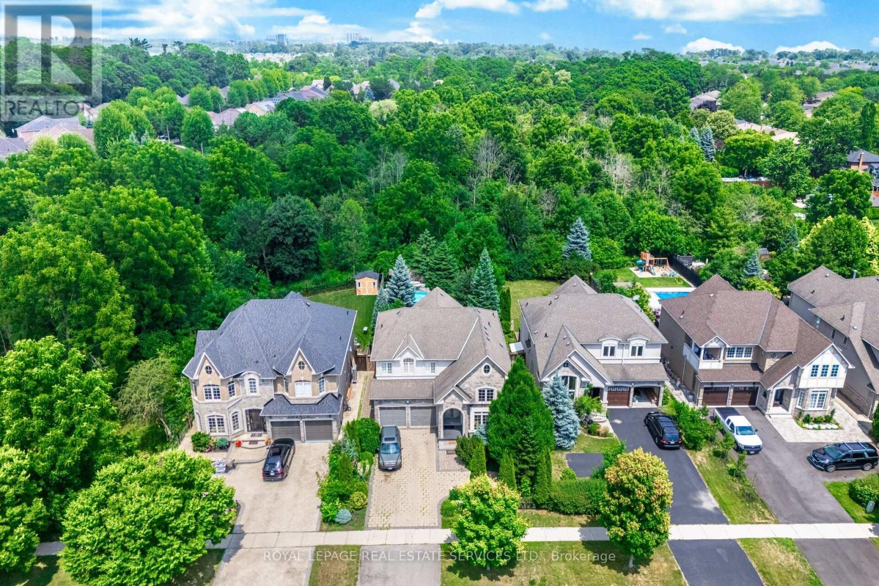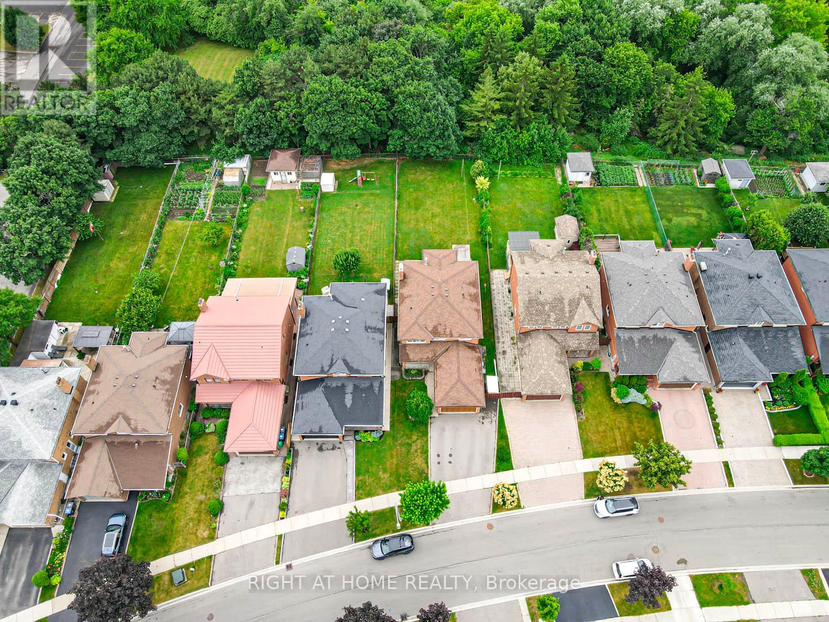21 Hesketh Court
Caledon, Ontario
Discover Your Private Retreat In The City! This Beautiful Home Is Tucked Away On A Quiet Cul-De-Sac, Set On An Extra-Large Premium Lot Backing Onto The Etobicoke Creek With Stunning Views. Perfect For Entertaining, The Open-Concept Living And Dining Area Features Gleaming Hardwood Floors, While The Spacious Eat-In Kitchen Offers A Breakfast Bar, Quartz Countertops, And Modern Appliances. A Cozy Family Room With A Gas Fireplace And Walkout To The Deck Adds To The Charm. The Primary Bedroom Includes A Walk-In Closet And Ensuite, While Two Additional Bedrooms Offer Ample Space One With French Doors Leading To A Private Covered Balcony. The Walkout Basement Is Ready To Be Transformed Into Your Dream Recreation Space Or In-Law Suite, Opening To A Patio, Backyard, And Above-Ground Pool. Enjoy A Vacation Lifestyle Without Leaving Home! (id:60365)
15 - 2063 Weston Road
Toronto, Ontario
This beautifully maintained 3-storey town home offers a spacious 1300 sq ft of living space with 3 bedrooms + a den, and 3 bathrooms. The open concept layout is filled with natural light thanks to large windows, a skylight, and 2 walk-out balconies, all complemented by 9' ceilings. Modern laminate flooring and updated light fixtures add to the contemporary feel. The kitchen features quartz countertops, stainless steel appliances, and a modern backsplash. The master retreat includes a walk-in closet and a 4-piece ensuite washroom, with two additional spacious bedrooms completing the sleeping quarters. Underground parking and a locker are included, and the furnace and a newly installed AC are owned. Enjoy the convenience of direct access to your unit from underground parking, low maintenance fees (including water), and easy access to public transportation with a TTC stop at your doorstep and proximity to the GO Train, UP Express, and Highway 401. It's just under 30 minutes to Union Station and approximately 10 minutes to Toronto Pearson Airport. Local amenities include a library, community center, and walking trails, with Costco, Walmart, and Superstore nearby. Schools and shops are also within easy reach, making this an ideal location for both city and family living. (id:60365)
69 Mincing Trail
Brampton, Ontario
*Legal Basement Apartment with an additional Owner Occupied rec room with bedroom and washroom**** This impeccably maintained 4250 sq ft of living space in a detached residence offers a spacious, well-designed layout. The main level features formal living and dining areas, a private office/den enclosed with pvt door good for work from home. A warm and inviting family room with a gas fireplace and waffle ceiling, a beautifully upgraded modern kitchen complete with a gas stove, with quartz countertops, and pot lighting. Upstairs, 4 generously sized bedrooms and extra living area with lot of sunlight. The luxurious primary suite features a large walk-in He and She seperate closets and 4-piece ensuite. Hardwood flooring adds elegance to all over the house. The home also features a legal two-bedroom basement apartment, complete with its own living and dining areas, a kitchen with granite counter top, good storage and pot lights, making it ideal for generating rental income. An additional recreation area, complete with a separate bedroom and bathroom, is reserved exclusively for the homeowner's use. Laundry facilities are thoughtfully located in a shared basement area, while an additional laundry setup on the upper floor provides added convenience for the owners. Perfect for large families or those seeking flexible living arrangements, this property blends functionality with 3 K Monthly income potential. Fully newly upgraded concrete driveway fits 6 cars. With countless upgrades throughout, this home is truly a must-see. (id:60365)
156 Camellia Crescent
Oakville, Ontario
Welcome to Your Dream Home in the Heart of Oakville! Discover a hidden gem nestled in the prestigious Preserve community this rarely offered Sinclair model by Mattamy Homes is a perfect fusion of elegance, comfort, and thoughtful design. Boasting three beautifully finished levels, this home is an entertainers dream. The main floor features a chef-inspired kitchen with premium stainless steel appliances, granite countertops, a porcelain tile backsplash, a convenient butlers pantry, and a seamless open-concept layout that flows effortlessly into the living and dining areas. Pot lights provide ambient warmth, while oversized windows fill the space with natural light. Step outside to a charming patio that leads down to your private backyard oasis. Upstairs, enjoy the comfort of a spacious bonus family room ideal for cozy nights or casual gatherings. The luxurious primary suite offers an oversized walk-in closet with custom built-in cabinetry and a spa-like ensuite with a frameless glass shower, freestanding soaker tub, and dual vanities. The fully finished above grade basement is a standout feature, offering a complete in-law suite with one bedroom, one bathroom, and a separate living area perfect for extended family, guests, or personal use. Additional highlights include: Designer-upgraded bathrooms. 10" Ceiling On The Main Level 9" Ceiling On The Second Level. A modern, fully equipped laundry room Custom details and premium finishes throughout Perfectly located near top-rated schools, Highways 403/407, Oakville Trafalgar Hospital, scenic trails, Superstore, Walmart, fine dining, and all essential amenities. This is more than just a home it's a lifestyle. Don't miss the opportunity to make it yours today! (id:60365)
2453 Grand Oak Trail
Oakville, Ontario
FREEHOLD TOWNHOME LIVING IN DESIRABLE WESTMOUNT! FINISHED FROM TOP TO BOTTOM! Set in a vibrant, family-friendly neighbourhood, this three bedroom freehold townhome was thoughtfully designed for comfortable everyday living. The main level features an open-concept living and dining area with rich hardwood flooring, a bright breakfast area with walkout to the backyard, and a gourmet kitchen equipped with granite countertops, stainless steel appliances, a central island, and ample cabinetry. Upstairs, the large primary bedroom offers a walk-in closet and private four-piece ensuite. Two additional bedrooms and a four-piece main bathroom complete the upper level, with luxury vinyl plank flooring throughout all bedrooms. The professionally finished basement expands your living space with a generous recreation room featuring Berber broadloom, a three-piece bathroom, laundry area, and storage space. Additional highlights include a hardwood staircase with carpet runner, hardwood in the upper hall, inside entry from the attached garage, and a natural stone front walkway. Conveniently located close to Captain R. Wilson Public School and Garth Webb Secondary School, as well as parks, trails, hospital, shopping, dining, public transit, and major highways. Make your move to Westmount today! (id:60365)
5180 Blue Spruce Avenue S
Burlington, Ontario
Experience exceptional living in this beautifully maintained 3-bedroom, 4-washroom detached home on a premium 46' lot in Burlington's sought-after Orchard neighborhood. Offering a spacious 1,984 sq ft above grade and an additional 1,053 sq ft in the fully finished basement, this freshly painted home is designed for comfort and functionality. It features separate living and family rooms, elegant hardwood flooring on both the main and upper levels, and modern pot lights throughout. The open-concept kitchen is equipped with granite countertops, a centre island, ample cabinetry, and high-end appliances including a silent, Wi-Fi-enabled dishwasher. Google Nest Smart home upgrades including Smart Yale Lock, Nest thermostat, doorbell and Outdoor Camera. A large mudroom with main-floor laundry adds extra convenience. Upstairs, three generously sized bedrooms provide privacy and comfort. The expansive basement includes a large recreational area and an in-built home theatre ideal for entertainment. Enjoy the outdoors in the private, fenced backyard with a large deck and built-in sit-out benches, perfect for gatherings or quiet evenings. Located minutes from top-rated schools, parks, restaurants, big-box stores, and the GO station, this home offers the perfect blend of space, style, and location in one of Burlington's most family-friendly communities. (id:60365)
12 Upwood Place
Brampton, Ontario
Stunning fully renovated 4-bedroom detached home with a finished rental basement, backing onto a park with a private backyard and oversized deck ideal for entertaining, featuring over $100K in quality upgrades including a modern kitchen and bathrooms with granite countertops, stainless steel appliances, flat ceilings, pot lights, New Kitchen Appliances and upgraded light fixtures, along with a separate basement entrance, roof shingles replaced in 2019, newer front entrance and patio door, a concrete driveway with full wraparound, seven-car parking, and a newer garage door with remote, all located in a prime location with no rear neighbors. Don't miss this rare opportunity! (id:60365)
180 Bonnie Braes Drive
Brampton, Ontario
Stunning Corner Lot Gem In Credit Valley Area! This Beautifully Designed 4+2 Bedroom, 4-Bathrooms Detached Home Sits On A Massive Premium Lot In One Of Brampton's Most Prestigious Communities. From The Moment You Step Through The Double-Door Entry, You're Welcomed Into A Bright And Airy Main Floor Featuring 9ft Ceilings & Hardwood Flooring Throughout! The Open-Concept Layout Includes A Combined Living/Dining Space, A Cozy Family Room, And An Upgraded Kitchen W/ Granite Countertops & New Kitchen Cabinet. The Upper Level Boasts A Luxurious Primary Suite With A Walk-In Closet And Spa-Like 5-Piece Ensuite, Plus A Second Master Bedroom With Its Own 5-Piece Ensuite. The Remaining Two Bedrooms Are Connected By A Convenient Jack & Jill Bath. Flooded With Natural Light, And Offering A Rare Corner Lot With Double Car Garage, This Home Also Has Income Potential W/ 2 Bedrooms In The Basement And Unbeatable Location. Just Minutes To Eldorado Park, Plaza, Top-Rated Schools, Transit, And Major Highways. A Perfect Blend Of Elegance, Space, And Opportunity! (id:60365)
9072 Guelph Junction Road
Milton, Ontario
Attention All Investors! Historic triplex in charming Campbellville. This huge property and well-built historic triplex awaits your vision. Stunning former hotel/rooming house with 3separate units boasting 8 bedrooms in total, 3 kitchens, 3 baths. The home is perfect for 3 families or a large number of renters. Each of the 3 units has separate hydro meter. Some repairs and improvements have been made. New roofing, eaves troughs, downspouts, new basement and main floor duct work. At almost 2/3 of an acre, and zoned residential/agricultural, this property has endless possibilities. Perfect for home business/vehicles/storage etc. Close toHwy 401, Campbellville Village, Mohawk Raceway, and all that Milton has to offer. Home is in need of complete renovation but is priced to sell so that you can reap the investment rewards. (id:60365)
215 Burloak Drive
Oakville, Ontario
Get ready for this picturesque backyard oasis, you don't need a cottage! Almost 3000 sq ft plus fully finished lower level! Spectacular 50 x 180 ft lot backing onto Greenspace and steps to the Lake! Salt water pool with stone waterfall, stone patio, gazebo, cabana, extensive landscaping front and back including majestic trees, perennials and annuals. Parking for about 8-9 cars! Beautiful upgrades throughout, Natural oak Staircase, hardwood floors, gourmet kitchen w/centre island. Spacious eating area that leads out to the private patio overlooking pool and ravine. Relax in the cozy family room w/gas fireplace, entertain in the elegant, grand living rm which boasts an 18 ft cathedral ceiling, 4 spacious bedrooms & 4.5 baths. Master retreat with a spa ensuite w/lg soaker tub, separate shower & double sinks, walk in closet with custom built ins, 2 /4pc baths. Stunning brand new 3 piece bath in lower level plus 2 bedrooms, rough in for kitchen along with a possible walk up! Bright and sunny with lots of natural light. New pool liner, chlorinator and renewed filter. Minutes to Lake, breathtaking trails, explore some nearby hidden beaches, easy access to Qew, 403. Go station and shopping. Luxury living and a true entertainer's delight! Be prepared to wow your guests! (id:60365)
3070 Nawbrook Road
Mississauga, Ontario
Rarely Offered! Stunning 166ft+ Deep Ravine Lot in Prime Mississauga Location. Nestled on an exceptionally deep 166+ foot lot backing onto a lush, private ravine, this well-maintained 4-bedroom, 4-bathroom home offers a rare opportunity in Mississauga. With solid bones and incredible potential, this home features a fully finished basement complete with a full bathroom and a separate walk-up entrance through the garage ideal for extended family living. Enjoy unbeatable convenience: walk to Costco, Walmart, and a wide range of shops and restaurants. Commuting is a breeze with Highway 427 and the QEW less than 5 minutes away, and Kipling Subway Station just a 10-minute drive. This is a unique chance to own a property with size, privacy, and location. don't miss out! (id:60365)
54 Cronin Drive
Toronto, Ontario
A stunning fusion of form and function, this custom-built residence showcases a design-forward aesthetic with impeccable craftsmanship throughout. Featuring white oak herringbone floors, soaring 10-ft ceilings on the main level, built-in speakers, and full smart home integration.The chefs kitchen is a showpiece outfitted with premium Sub-Zero, Wolf, and Bosch appliances, a massive eat-in island with bar sink and wine fridge, and seamlessly connected to a spacious family room and sunlit breakfast area. Custom millwork and thoughtful finishes elevate every room.The primary retreat offers a private balcony, dream walk-in closet, and spa-inspired ensuite. The 11-ft lower level impresses with an oversized walkout and a fully wired home theatre. Every inch of this home is curated, considered, and crafted to impress (id:60365)

