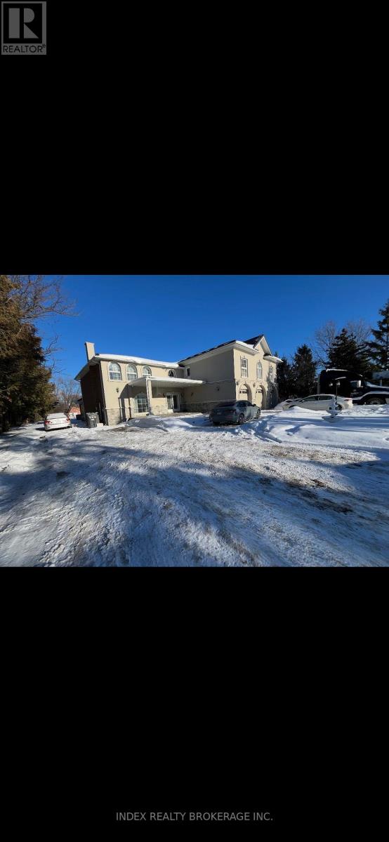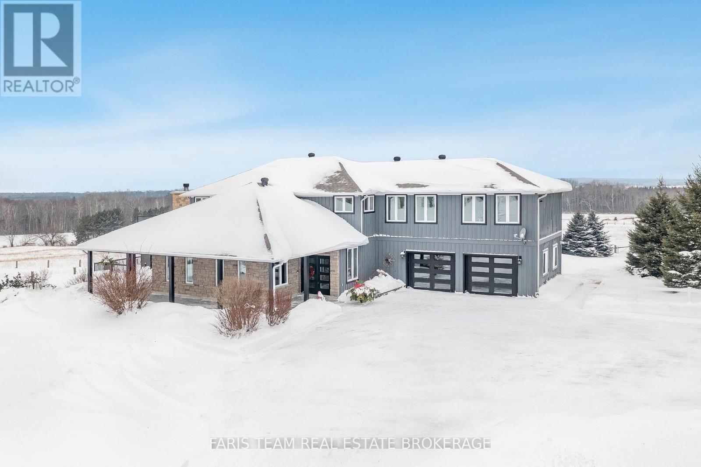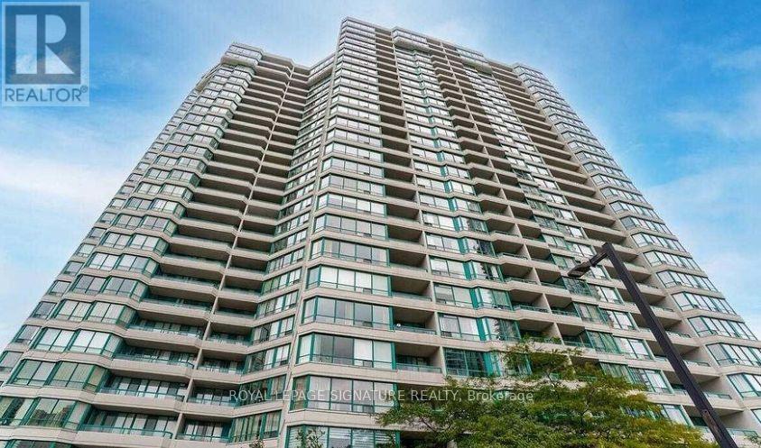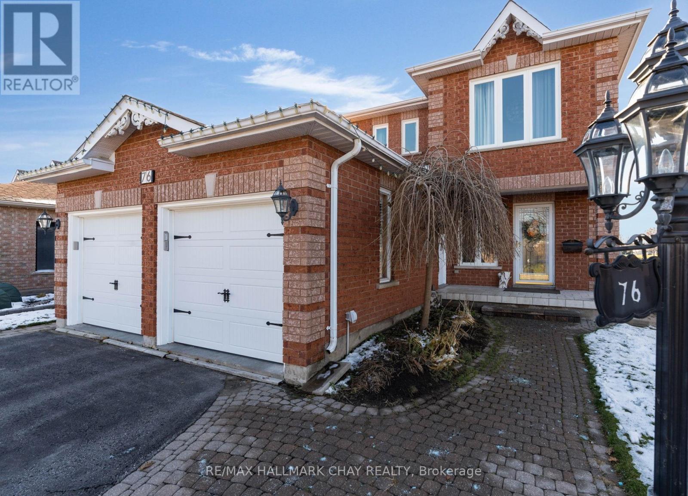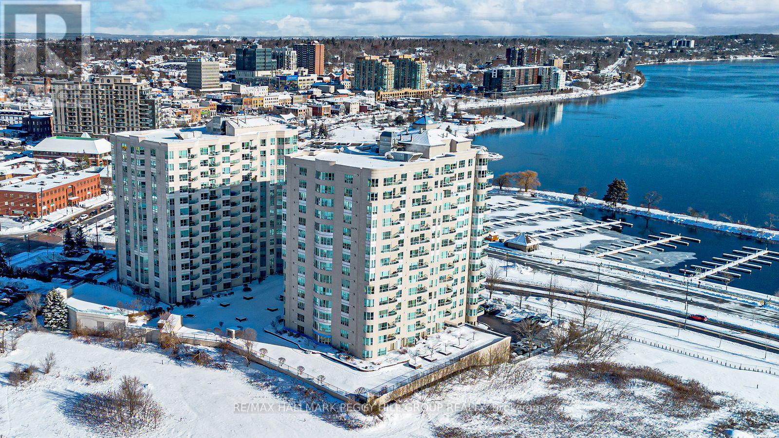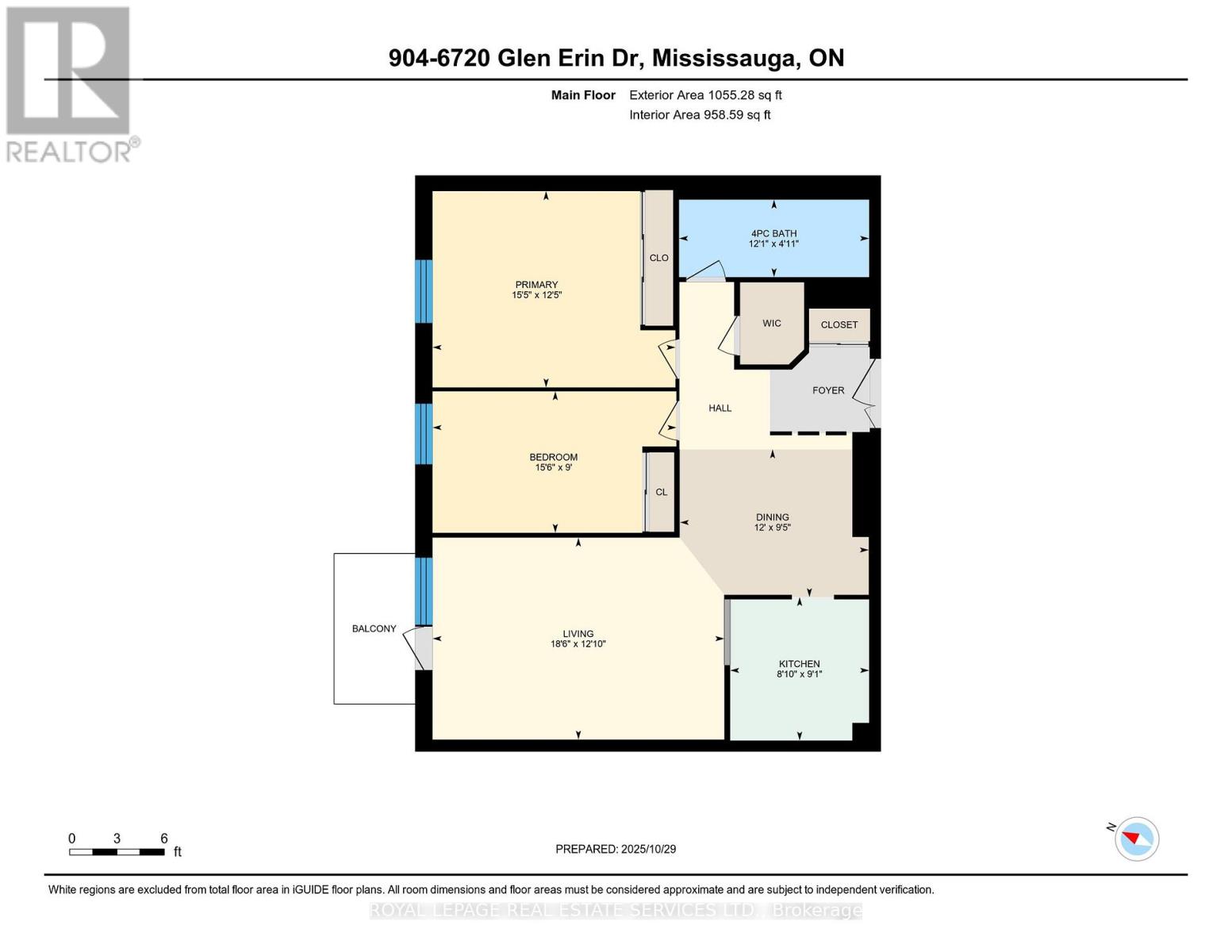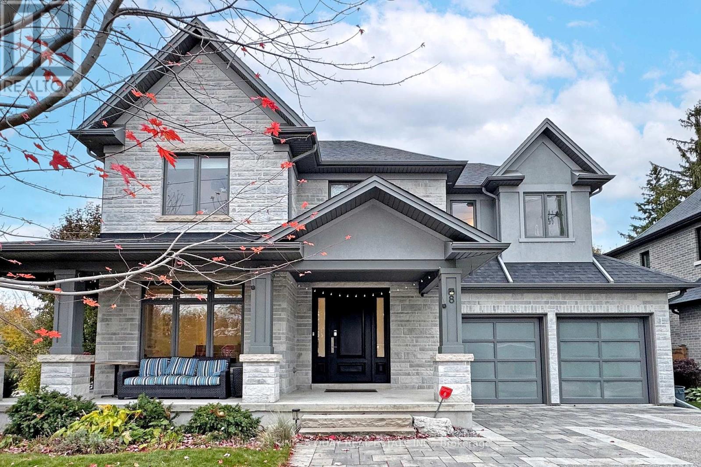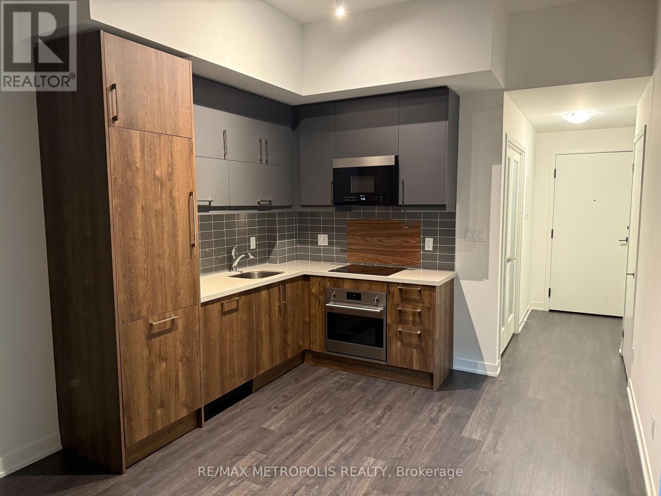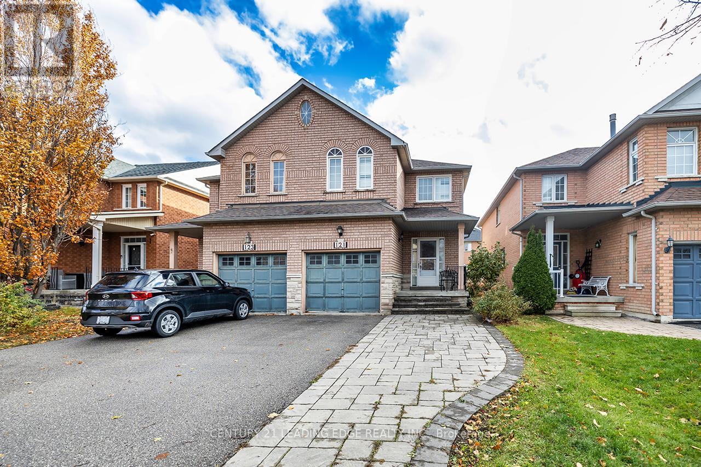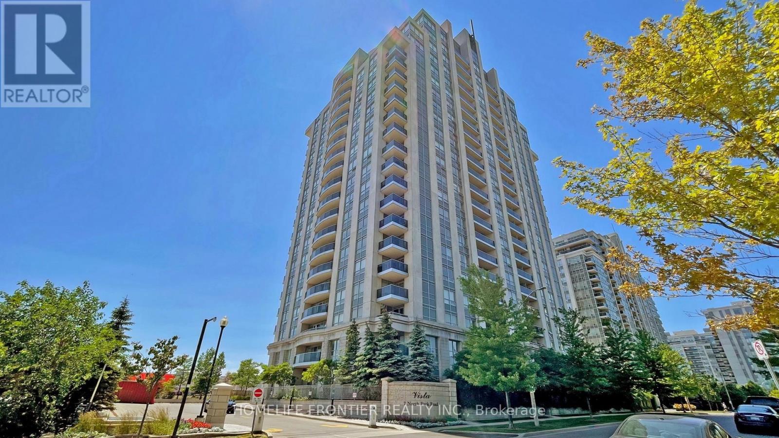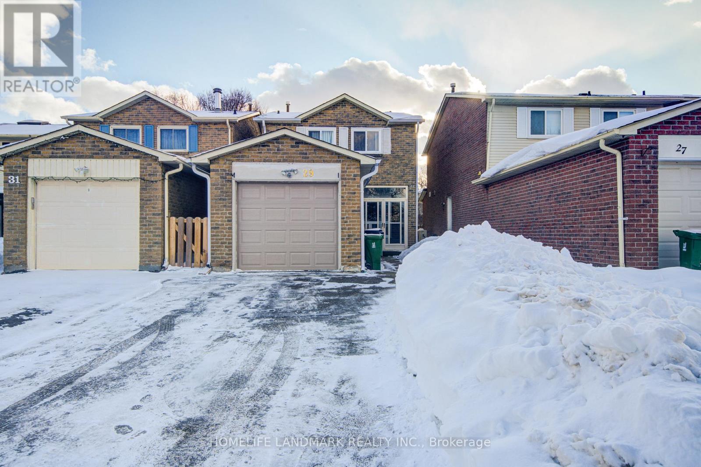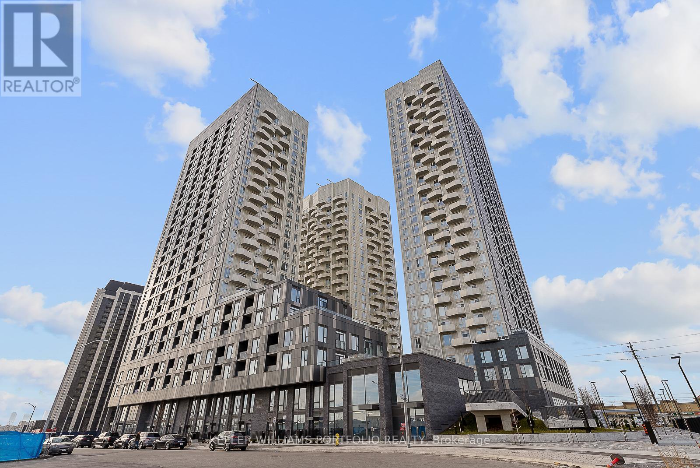9 Julian Drive
Brampton, Ontario
Estate lot 9 Julian Dr, Brampton, in the Castle More area, sits on a 2.67-acre and features 5bedrooms, 5 bathrooms, a circular 3-car garage driveway, and a finished basement. Finished with Lifetime roofing for long-lasting durability, this home offers a spacious, accessible layout with potential main-level living and wide entryways. Nearby amenities include shopping,healthcare, schools, parks and trails, public transit, and dining options, all easily reachable for daily needs and easy commuting. (id:60365)
130 Concession 15 W
Tiny, Ontario
Top 5 Reasons You Will Love This Home: 1) Escape the limitations of the city with this 40-acre private compound in Tiny, offering a scale of infrastructure and lifestyle that is nearly impossible to replicate in today's market. Beyond the gated entry lies a meticulously designed "Live-Work-Play" ecosystem, with unrivaled amenities including a private indoor pickleball court for year-round play and a secluded, rustic log cabin tucked into 3 acres of scenic woodland, surrounded by a dredged pond, perfect for a luxury guest retreat or Airbnb 2) Featuring approximately 2,000 square feet of climate-controlled shop space and toy box, this property includes two massive, engineered, and heated outbuildings (60' x 80' and 40' x 50'), providing substantial space for vehicles, marine fleets, or a home-based enterprise 3) From the sunroom wet bar to the private motocross track, pond-side guest cabin, and 28 acres of arable land, this is a multi-generational playground designed for those who value privacy and recreation 4) Considering current Ontario construction costs for specialized shops and custom luxury homes, this estate represents a multi-million dollar savings in both cost and the typical permitting and construction timeline, alongside zoning that allows for a secondary dwelling, making this an ideal multi-generational family compound or luxury rental investment 5) Enjoy 40-acres of prestige with exceptionally low carrying costs, thanks to optimized agricultural and rural zoning, and a tax bill of only approximately $3,660 per year. Age 21. (id:60365)
2809 - 550 Webb Drive
Mississauga, Ontario
Absolutely spacious and bright Upper Penthouse PH1-9 featuring 10-foot ceilings and breathtaking north-east city views. This sun-filled, Fully furnished residence offers exceptional space, privacy, and sweeping panoramic vistas in one of Mississauga's most connected communities. All utilities are included (hydro, water, and heat), providing outstanding value and convenience.This expansive 2-bedroom, 2-bathroom suite offers approximately 1,100 sq. ft. of move-in-ready living space. The thoughtfully updated layout showcases a bright open-concept living and dining area, enhanced by the integration of the former den-ideal for both everyday living and entertaining. Hardwood flooring runs throughout, while the modern eat-in kitchen is equipped with stainless steel appliances and complemented by large windows that flood the home with natural light.Step out onto the private balcony to enjoy panoramic skyline views-perfect for morning coffee or relaxing evening sunsets. The generous primary bedroom features two large closets and a private ensuite. Additional highlights include ensuite laundry, two entry closets, one locker, and two parking spaces & extra Storage Space. (id:60365)
76 Hodgson Drive
Barrie, Ontario
Fabulous 3+1 bedroom, 3 bath, all brick home is located in a great family oriented neighborhood in NW Barrie. Bright and sunny kitchen has walk-out to entertainment deck and a fully fenced yard. Large open concept kitchen sides onto dining room. The main floor offers gleaming hardwood floors and ceramic tiles. Primary bedroom features a walk-in closet and a 4 piece en-suite bath with soaker tub and separate shower. Fully finished basement includes a 4th bedroom, laundry room, and a large rec room with lots of storage. Features include: 5 appliances, gas fireplace, California shutters, water softener, central vacuum, on-demand hot water heater (owned), covered front porch, side door access to garage with a large mezzanine for extra storage, interlocking brick walkway, o/s gas hookup for BBQ, garden shed, fishpond and much more. This home has great curb appeal, is tastefully decorated and shows real pride of ownership. Don't miss the opportunity. (id:60365)
401 - 2 Toronto Street
Barrie, Ontario
BRIGHT SOUTH-FACING CONDO IN THE HEART OF BARRIE WITH SWEEPING VIEWS OF KEMPENFELT BAY & RESORT-STYLE AMENITIES! Welcome to Grand Harbour, a renowned residence in Barrie's sought-after Lakeshore neighbourhood offering a lifestyle of comfort, convenience, and waterfront beauty. Perfectly positioned directly across from Kempenfelt Bay, you can enjoy the marina, Centennial Beach, scenic waterfront trails, parks just steps from your front door, and effortless year-round water recreation. A short stroll takes you to Barrie's vibrant downtown, where shopping, dining, patios, and entertainment await, while commuters will appreciate quick connections to Highway 400, the Allandale Waterfront GO Station, and public transit. Inside this inviting unit, sunlight pours into the open-concept living, dining, and kitchen area through its coveted south exposure, while a walkout leads to a generous balcony that captures breathtaking bay views. The bedroom offers comfort and functionality with a walk-in closet, while the 4-piece bathroom gives you the luxury of both a soothing jet tub and a separate shower. Everyday life is made easier in this pet-friendly building with a dedicated underground parking space, in-suite laundry with built-in storage, and an additional storage locker to keep things organized. Residents are spoiled with premium amenities including an indoor pool, sauna, fitness centre, games room, guest suites, visitor parking, and a convenient car wash bay, all coming together to create an elevated #HomeToStay in one of Barrie's most desirable communities! (id:60365)
904 - 6720 Glen Erin Drive
Mississauga, Ontario
Welcome to Suite #904 at Hallmark Place. This bright, refurbished suite offers plenty of space for living and entertaining, plus 2 parking spaces (side by side). The living room is large and bright, accommodates lots of furniture. The dining room is separate for enjoying great meals with family and friends. The 2 private bedrooms are also spacious, with double closets. The suite is very clean, fresh and ready for anyone to move-in today and enjoy. Walk out to the private balcony and enjoy beautiful sunsets and panoramic views. The building and property are also well maintained, with many amenities available for owners to enjoy, such as a large party/meeting room with kitchen, a separate exercise room with modern equipment. Visitor parking is plentiful. The condo corporation also has an outdoor pool on the property for owners to spend hot summer days relaxing and hanging out with fellow owners. A resident Superintendent also exists to keep the building and its amenities in good condition. The property is also located within walking/biking distance to schools, mature parks, trails, sports fields, the Meadowvale Community Centre & Library and Lake Aquitaine. The Meadowvale Town Centre is also nearby for shopping, dining, banking, healthcare and daycare requirements. There is still a Beer Store at the plaza, plus Canadian Tire and Metro. Mississauga Transit operates regular bus schedules daily. Meadowvale GO Train/Bus station is also close by, as are Hwys 401, 403, 407 for any commuting requirements. (id:60365)
8 Parkway Avenue
Markham, Ontario
Stunning Custom-Built Home In The Heart Of Markham Village Boasts Over 4000 Sq Ft Of Living Space. High-End Finishes From Top To Bottom, Bright South Facing Home. Real Wood Engineered Oak Flooring Throughout & Heated Tile Floors In Bathrooms & Second Floor Laundry. All Bedrooms With Ensuites. Custom Cabinetry, Closet Organizers, Built-In Thermador Appliances & Designer Light Fixtures. This Home is Just Few Of The Many Features To Expect When you Come to See it yourself. Amazing! 200 Meters Walking distance to Markham Go Station. Walking distance to Schools, Community Center, and Markham main Street shopping. Minutes from 407. (id:60365)
1814 - 292 Verdale Crossing
Markham, Ontario
Welcome to Penthouse Unit B1814 at 292 Verdale Crossing in the heart of Downtown Markham! This spacious 1 bedroom + den condo features soaring ceilings, floor-to-ceiling windows, and a private balcony with breathtaking views. Enjoy a modern kitchen with stainless steel appliances and brand new countertops, plus in-suite laundry and premium finishes throughout. Located steps from restaurants, shops, York University's new campus, transit, and more. Building amenities include a fitness center, rooftop Terrance, basketball court and 24 hour concierge. Don't miss this rare penthouse opportunity. (id:60365)
121 Trail Ridge Lane
Markham, Ontario
Beautifully Renovated Semi-Detached Home in Sought-After Berczy Village! Stunning main & second floor available for lease in one of Markham's most desirable, family-friendly neighbourhoods. This home has been fully renovated top to bottom and features all-new appliances, modern finishes, upgraded flooring, and bright, open-concept living spaces perfect for families and professionals. Basement may be negotiable if additional space is required. The main floor offers a spacious living/dining area, a contemporary kitchen with stainless-steel appliances, quartz counters, and ample cabinetry, plus a walkout to the backyard. The second floor includes generously sized bedrooms, updated bathrooms, and a primary suite with excellent natural light. Located in prestigious Berczy Village, known for its parks, trails, and exceptional schools. Zoned for top-ranked Pierre Elliott Trudeau High School, Beckett Farm PS, Stonebridge PS, Castlemore PS, and nearby Catholic options. Minutes to Berczy Park, community centres, playgrounds, and sports fields. Convenient access to shopping and daily amenities including Williamstown Plaza, Berczy Village Shopping Centre, grocery stores, pharmacies, restaurants, and cafés. Close to YRT bus routes, Mount Joy & Centennial GO Stations, and major highways (407/404), making commuting easy. A beautifully updated home in a premium location - move-in ready and a rare opportunity in this high-demand community. Main & 2nd floor only; basement negotiable. Perfect for A+ tenants seeking quality, style, and convenience. (id:60365)
1007 - 7 North Park Road
Vaughan, Ontario
Amazing Location In The Heart Of Thornhill. Spacious One Bedroom Plus Den Unit With Fantastic Unobstructed View Facing The Park. Well Maintained & Managed Building With Amazing Amenities Including Indoor Pool, Well Equipped Gym, Party Room, Guest Suites, And Much More. Great Location-Walk To Shops Of Smart Centre, Walmart, Homesense, No Frills, Promenade Mall, Parks & More. Low Maintenance fees include Internet & Cable. (id:60365)
29 Moorehouse Drive
Toronto, Ontario
Cozy home on a quiet street in the Milliken community, featuring 3+1 bedrooms with a finished basement. An oversized primary bedroom and a south-facing kitchen bringing abundant natural light. Enjoy a private backyard, a one-car garage with 2 cars driveway. Conveniently located near Pacific Mall, Food Basics, Chinese grocery stores, restaurants and daily amenities. 5-minutes walk to #21 bus to Scarborough Town Centre. Close to parks, schools. Move-in ready. (id:60365)
2232 - 498 Caldari Road
Vaughan, Ontario
Stunning Brand new never lived in 1 Bedroom unit at Abeja District Tower 3 on a high floor with an amazing view of downtown from your balcony. Bright open-concept layout with floor-to-ceiling windows. Contemporary kitchen complete with stainless steel appliances, quartz countertops, and in-suite laundry. Building amenities include: outdoor terraces, work hubs, yoga room, fitness centre, party room, movie theatre, concierge. Prime location steps to Vaughan Mills vibrant shopping centre and Cortellucci Hospital, with quick access to Highway 400, public transit, dining and parks and more! (id:60365)

